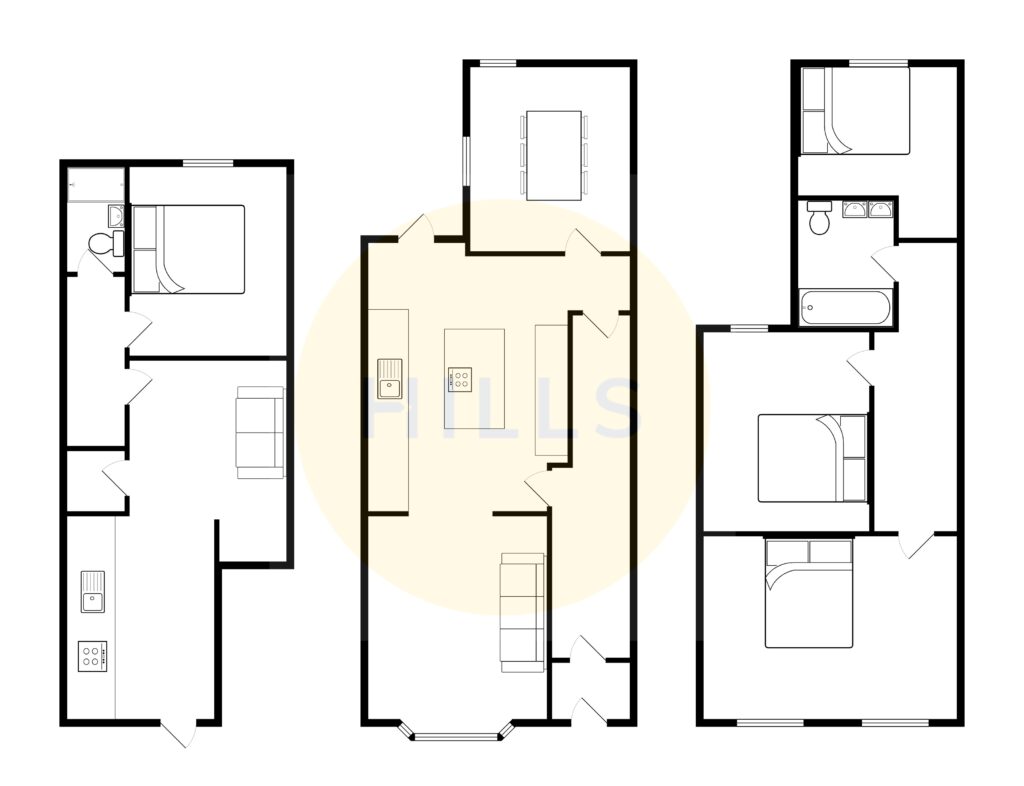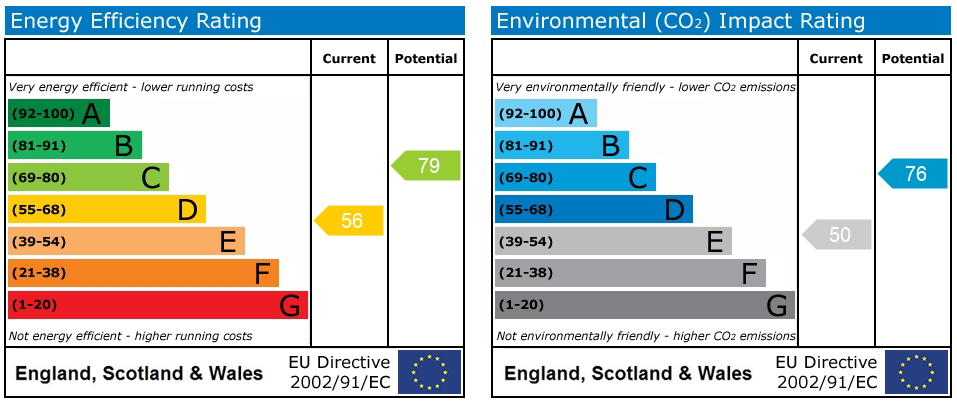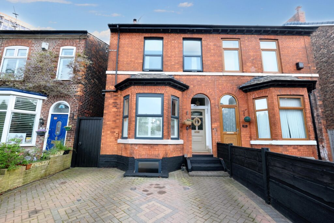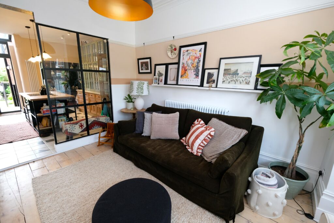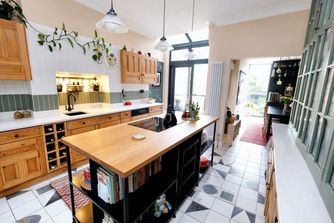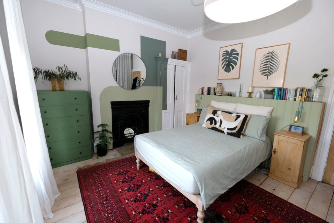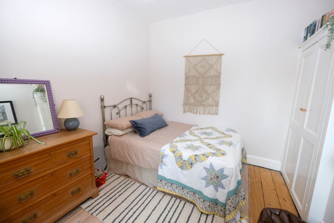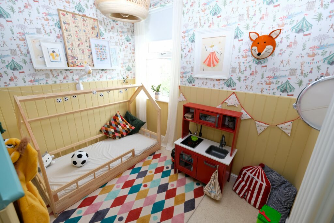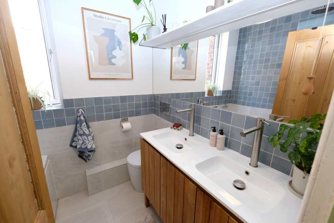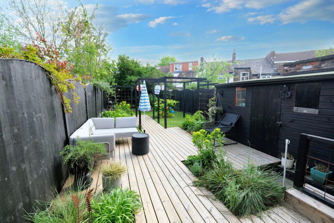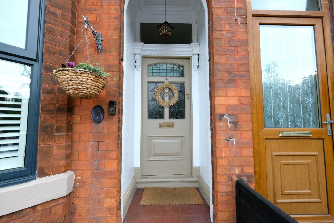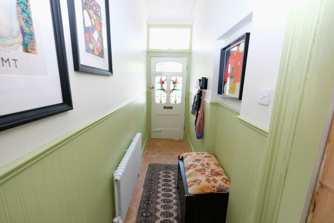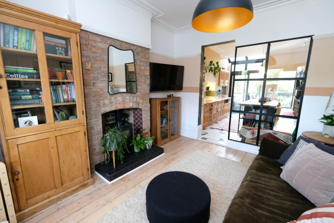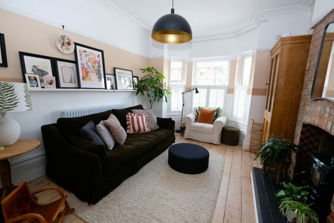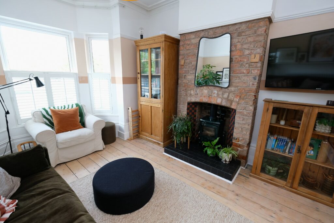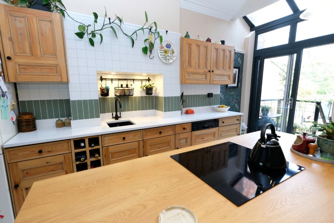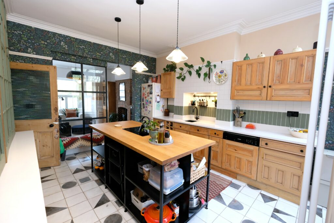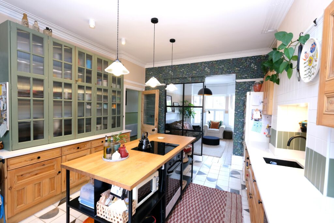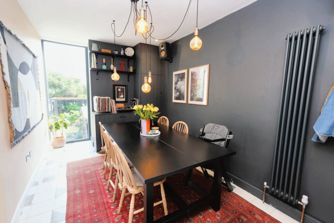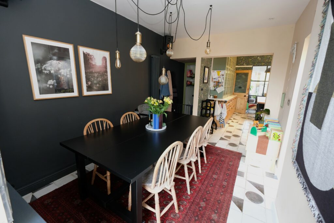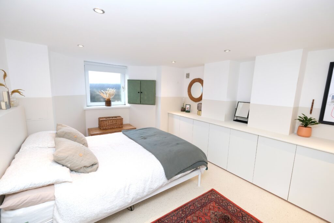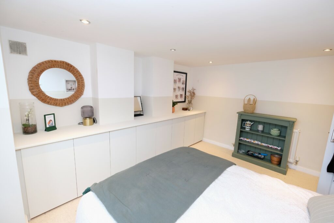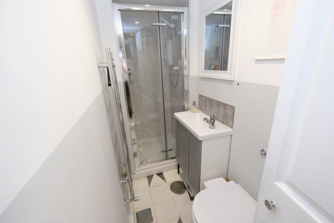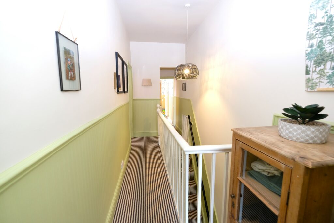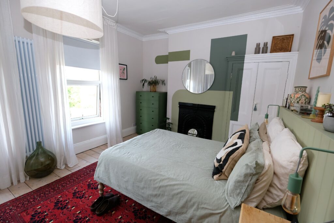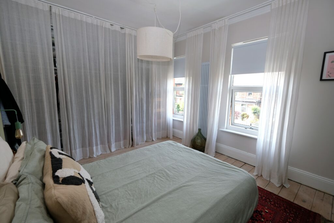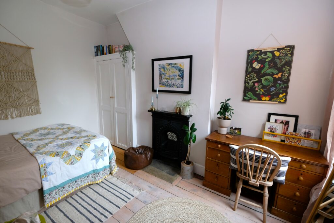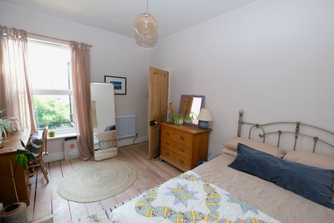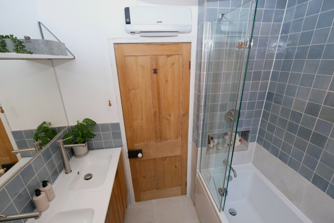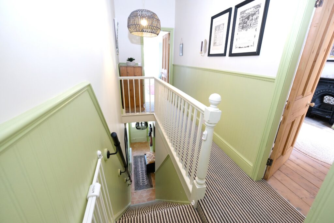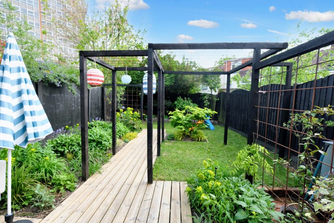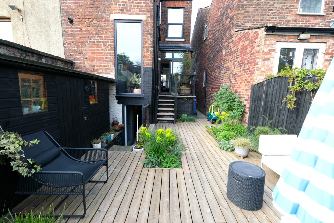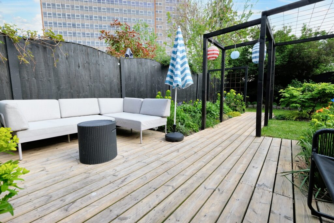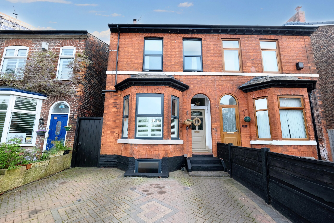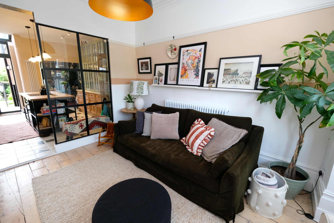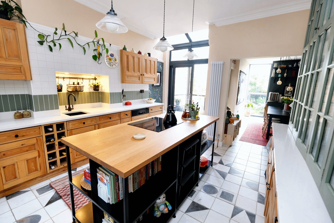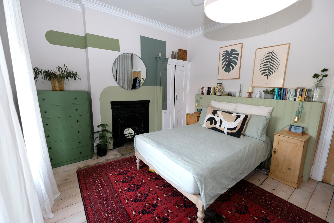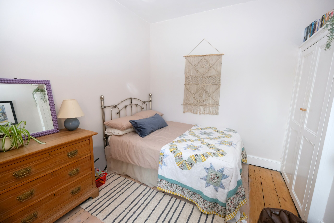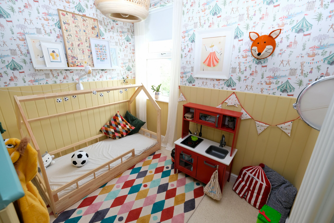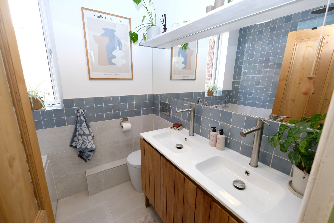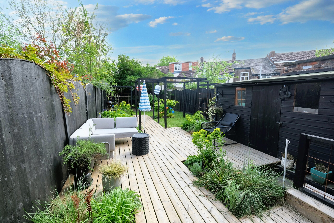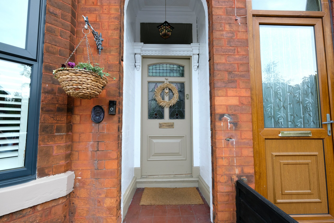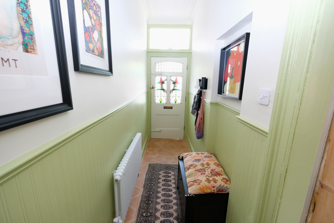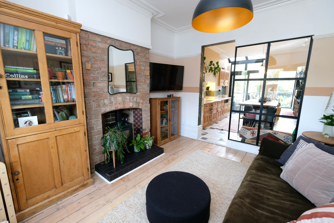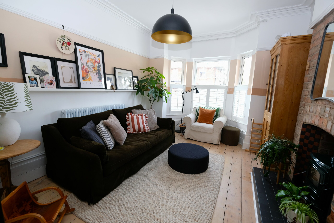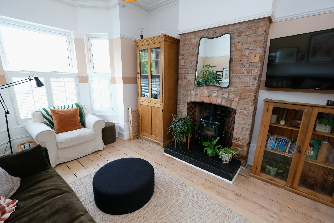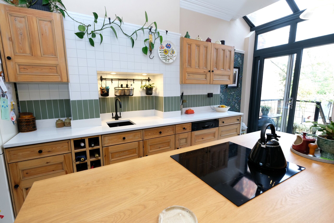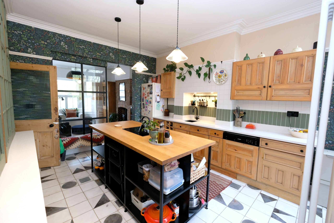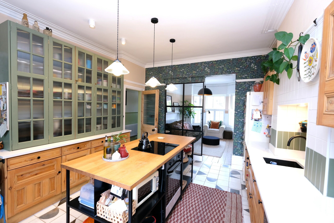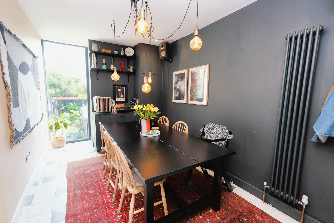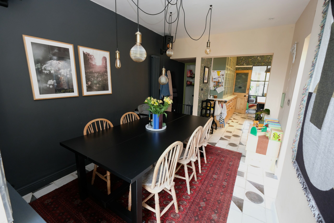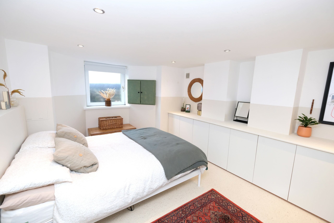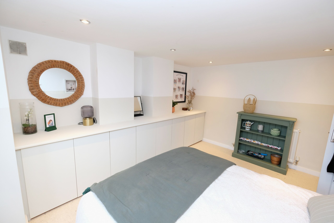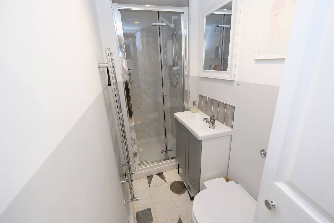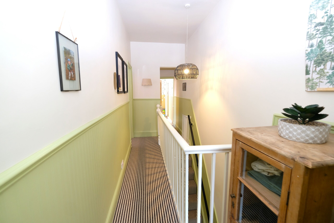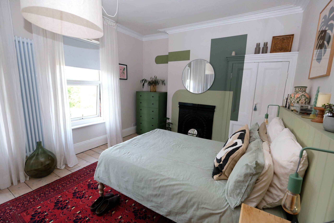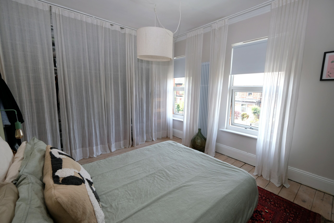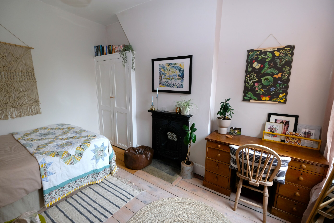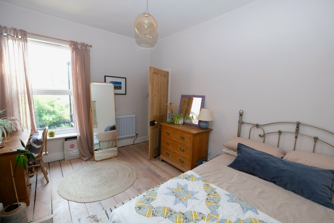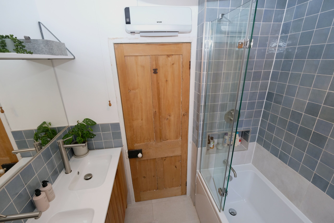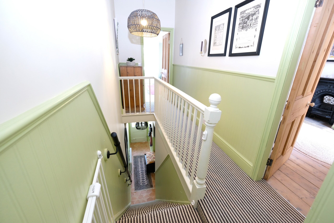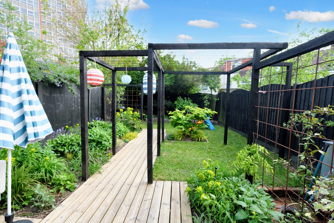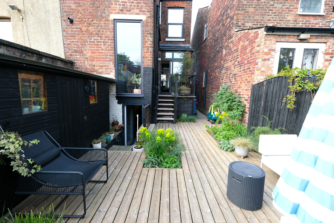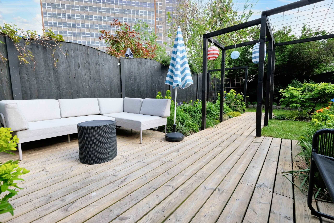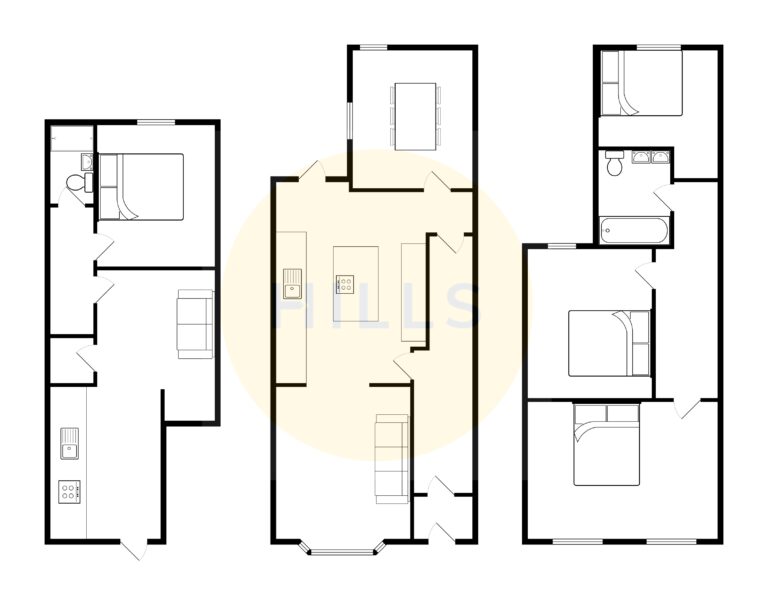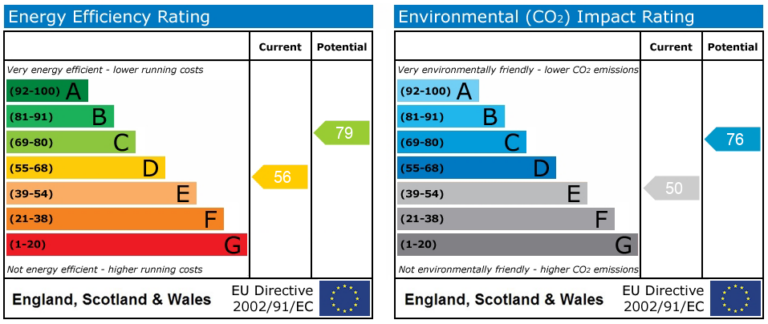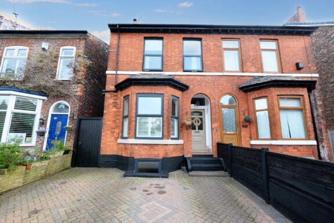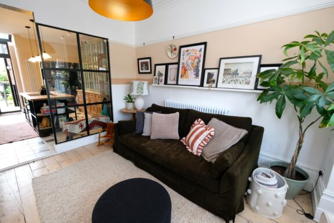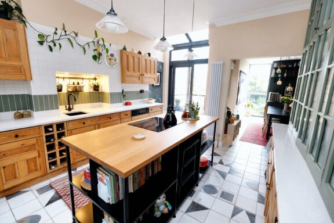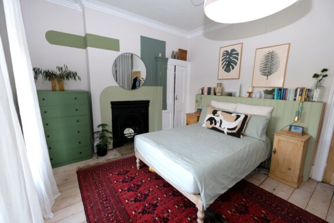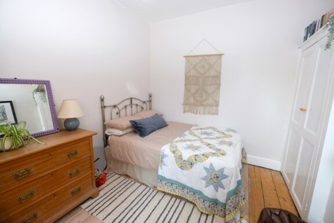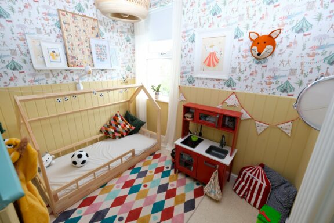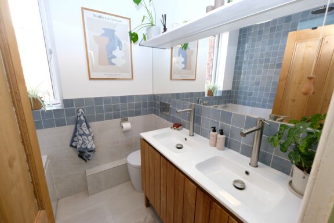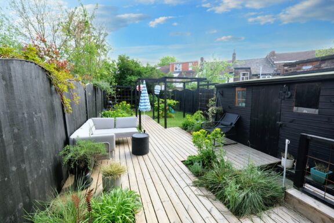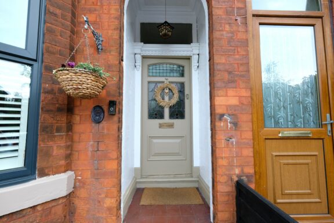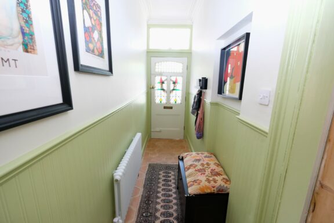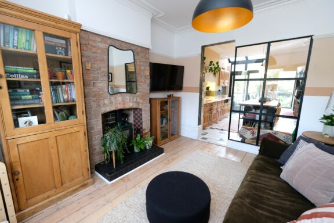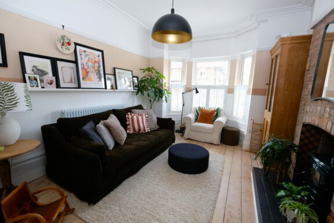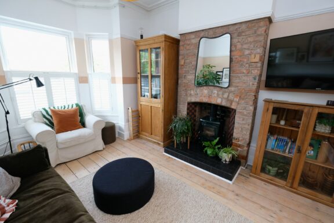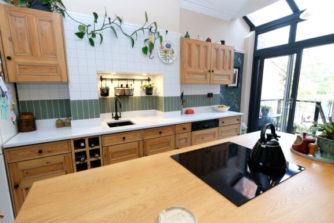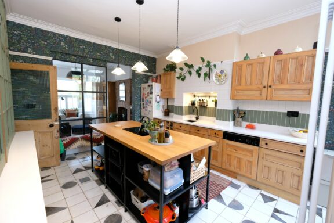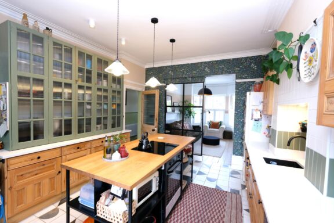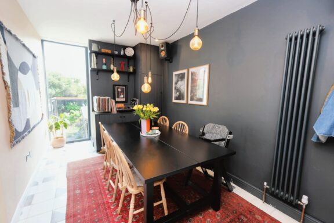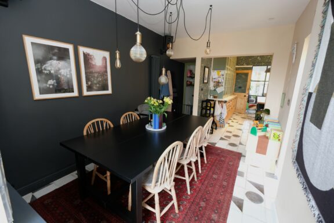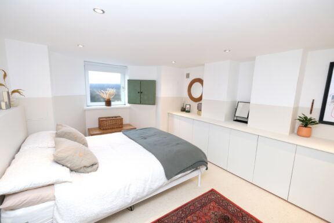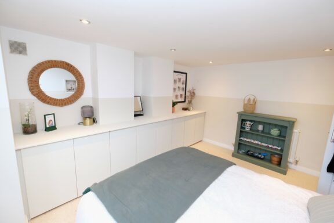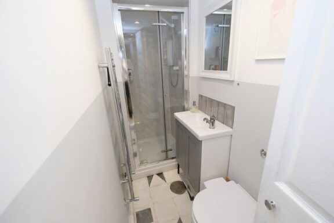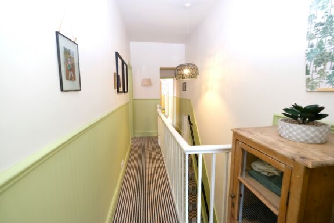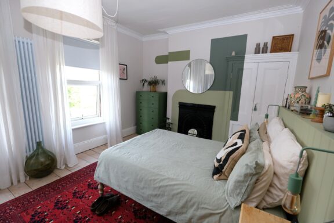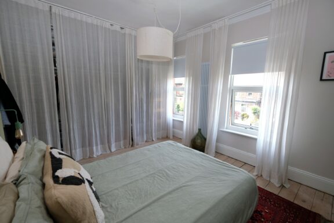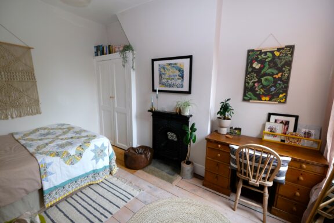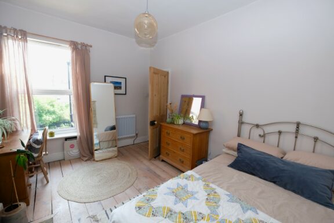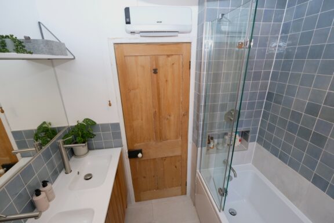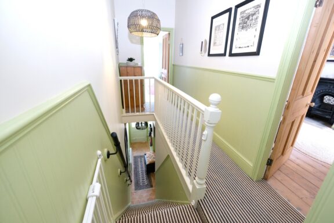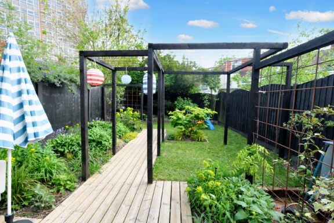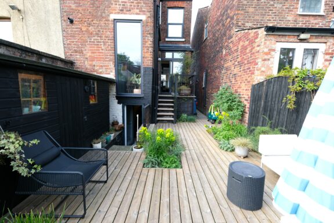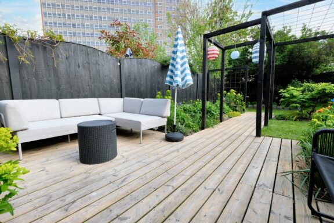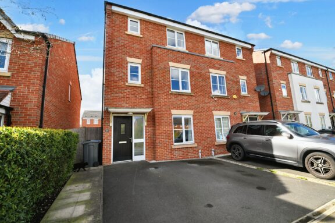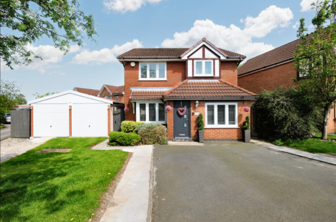
Offers Over | a77bc61d-2ad7-4b9e-8d36-e936d10c17ba
£400,000 (Offers Over)
Russell Street, Eccles, M30
- 4 Bedrooms
- 2 Bathrooms
- 3 Receptions
Stunning period property with original features and modern design, open plan layout, bay-fronted lounge, solid wood kitchen, spacious bedrooms, cellar with shower room & kitchenette, off-road parking, and beautiful rear garden. Close to amenities, schools, and transport links.
Key features
- Stunning Four Bedroom Period Property Laid over Three Floors
- Boasting Original Features Throughout with a Beautiful Modern Twist
- Bay Fronted Lounge with Multi Fuel Log Burner & a Second Reception Room with Unique Floor to Celling Windows & Built in Storage
- Light & Airy Fitted Kitchen with bespoke Central Island and Larder Cupboards
- Three Spacious Doubles & a Generous Single Bedroom
- Modern Family Bathroom with His & Hers Sinks
- Self-Contained, Converted Cellar with Shower Room, Kitchenette and Ample Built-in Storage. Option for Basement to be Used As Self Contained Apartment.
- Off Road Parking for Multiple cars to the Front
- Beautifully presented Garden to the Rear, Including Shed with power sockets and lighting.
- Excellently Located Close to Amenities, Schools & Fantastic Transport Links
Full property description
Spanning over three floors, this period property showcases original features artfully intertwined with contemporary design elements.
This stunning home boasts an open plan layout to the ground floor, with a grand bay-fronted welcoming lounge, timeless shaker style kitchen with central island and French doors, continuing on through to the dining area which benefits from a floor to ceiling window allowing natural light to flow throughout these spacious rooms.
Ascending to the first floor, you’re met by the three spacious bedrooms, again beautifully decorated. Complementing the bedrooms is the modern family bathroom suite complete with his & her sinks.
A hidden gem of this property lies beneath, with a self-contained converted cellar boasting a shower room and kitchenette, ideal for guest accommodation or additional living space. Outside, an extensive front drive provides off-road parking for multiple vehicles, while the beautifully presented rear garden offers an enclosed space to enjoy the summer months.
Situated within close proximity to a plethora of amenities, reputable schools, and fantastic transport links, this residence boasts convenience alongside its undeniable charm.
Entrance Hallway
A welcoming entrance hallway complete with tiled flooring and original front door.
Reception Room One
A bright lounge featuring a log burner. Complete with a ceiling light point, double glazed bay window and column radiator. Fitted with original wood flooring and shutters.
Dining Room
Complete with ceiling spotlights, two double glazed windows and vertical column radiator. Fitted with tiled flooring.
Kitchen
A spacious kitchen featuring complementary wall, base and larder units with integral cooker, hob and dishwasher. Space for a fridge freezer. Complete with a ceiling light point, double glazed patio doors and tiled flooring.
Shower Room
Featuring a shower, hand wash basin and W.C. Fitted with tiled flooring.
Landing
Complete with a ceiling light point and drop ladder access to fully boarded loft.
Bedroom One
Complete with a ceiling light point, two double glazed windows and wall mounted vertical column radiator. Fitted with original wooden flooring and built in storage cupboard.
Bedroom Two
Complete with a ceiling light point, double glazed window and wall mounted column radiator. Fitted with original wooden flooring and built in storage cupboard.
Bedroom Three
Complete with a ceiling light point, double glazed window and wall mounted column radiator. Fitted with carpet flooring.
Bathroom
Featuring a three-piece suite including bath with shower over, his and hers sink and W.C. Complete with a ceiling light point, double glazed window, tiled walls and flooring.
Cellar Reception Room
Complete with ceiling spotlights, wall mounted radiator, built in storage, extensive coat storage with hidden slide door and laminate flooring.
Cellar Utility Room/Kitchen
Complete with complementary wall and base units with washer, cooker and hob. Complete with ceiling spotlights, wall mounted radiator and lino flooring.
Cellar Bedroom
Featuring built in storage. Complete with ceiling spotlights, double glazed window and carpet flooring.
External
To the rear of the property is a well-maintained, professionally landscaped garden with decked seating area, shed with power sockets and lighting fitted, outside tap, and extra storage underneath the raised deck and lawn.
Interested in this property?
Why not speak to us about it? Our property experts can give you a hand with booking a viewing, making an offer or just talking about the details of the local area.
Have a property to sell?
Find out the value of your property and learn how to unlock more with a free valuation from your local experts. Then get ready to sell.
Book a valuationLocal transport links
Mortgage calculator
