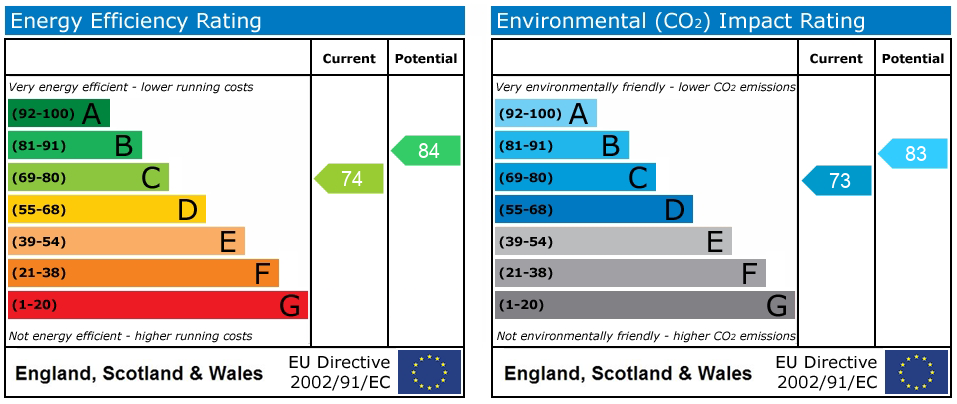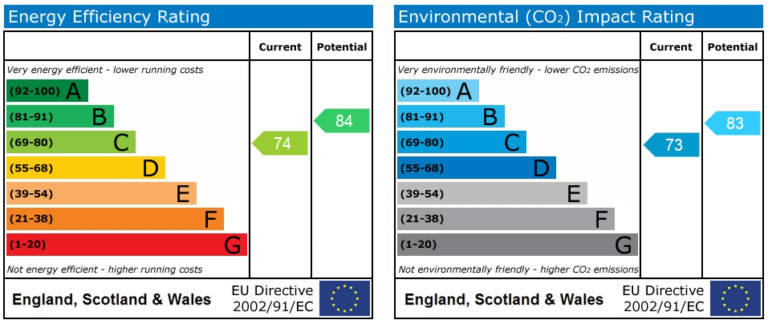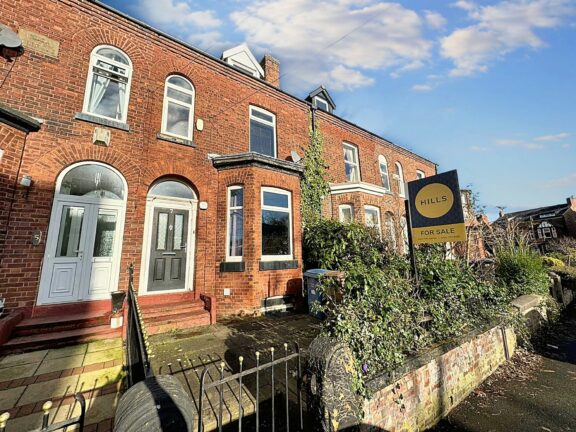
Offers in Excess of | a064966b-6ad6-43fd-b7ad-8e5c21d42ee7
£475,000 (Offers in Excess of)
Greenwood Place, Ellesmere Park, M3O, M30
- 4 Bedrooms
- 3 Bathrooms
- 1 Receptions
Exceptional four bed detached house in sought-after Ellesmere Park. Spread over three floors, with NO VENDOR CHAIN. Inviting entrance, modern kitchen/dining, ground floor bedroom and bathroom. Family lounge with Juliet balcony, two bedrooms and family bathroom on first floor. Master with en suite on second floor. Off-road parking, integral garage, large front, side, and rear garden. Close to Monton Village and Salford Royal Hospital. Excellent transport links. A captivating family home.
Key features
- Detached Family Home located on a Cul De Sac in the Sought After Ellesmere Park Area
- Laid over Three Floors & Offered with No Vendor Chain
- Family Lounge with Juliet Balcony
- Four Generous Bedrooms
- Modern Fitted Kitchen & Dining Area with Integral Appliances
- Modern Family Bathroom, En suite to Master & Downstairs W.C.
- Off Road Parking & Integral Garage
- Large Front, Side & Rear Garden offering Potential for Extension
- Within Catchment to both Private & State Outstanding Schooling
- Short Walk to Monton Village & Salford Royal Hospital and Surrounded by Excellent Amenities & Transport Links
Full property description
Introducing this exceptional four-bedroom detached house, situated within the highly sought-after Ellesmere Park area. Spread across three spacious floors, this impressive property offers a comfortable family living experience and is presented to the market with NO VENDOR CHAIN!
Upon entering, you are welcomed into an inviting entrance hallway, this roomy space seamlessly flows into the modern fitted kitchen and dining area. Equipped with a range of integrated appliances, flooded with natural light through the windows and patio doors offers a brilliant space to host and entertain guests.
The generously sized fourth bedroom can also be found on the ground floor, a versatile space, offering a multitude of uses such as a cosy snug, home office or play room. In addition to this, is the convenience of the downstairs bathroom offering practicality to a busy family home.
The first floor showcases the family lounge, complete with Juliet balcony with stunning views of the greenery from the surrounding tree lines streets within the neighbourhood. Alongside this there are two of the four bedrooms, both easily accommodating a double bed and tastefully decorated, whilst the front hosts a fitted closet. Complementing the lounge and bedrooms is the family bathroom with its contemporary design.
The master bedroom, laid over the second floor, boasting the added luxury of its own en suite, dressing area and fitted closets guaranteeing privacy and convenience. Flooded with natural light beaming through the multiple Velux windows.
Exterior features of this property abound, including off-road parking and an integral garage, providing ample space for vehicles and storage alike. The property further benefits from a large front, side, and rear garden, offering potential for extension, adapting to your evolving needs and desires.
Situated within a short stroll of Monton Village, renowned for its vibrant atmosphere, quaint independent shops, bars, and restaurants, this property benefits from a wealth of local amenities on its doorstep. Furthermore, Salford Royal Hospital, a prominent healthcare facility, is conveniently situated nearby, ensuring peace of mind and ease of access.
For those seeking excellent transport links, this property does not disappoint. The surrounding area benefits from a host of transport options, including regular bus services, train stations, and major road networks, ensuring seamless connectivity to Manchester city centre and beyond.
In summary, this four-bedroom detached house encapsulates the epitome of refined family living. Positioned within the highly sought-after Ellesmere Park area and offering a range of notable features, this property truly presents a captivating opportunity for astute buyers. Immerse yourself in a realm of modern convenience, timeless elegance, and convenient amenities by embracing this remarkable property today.
Entrance Hallway
A welcoming entrance hallway Ceiling lighting point, wall mounted radiator and a composite door. Finished with laminated floor. Stairs leading up to the 1st floor landing.
Lounge
Two ceiling light points, vertical wall mounted radiator and French doors opening onto a Juliet balcony. Carpeted flooring.
Kitchen Diner
Fitted with a g range of modern wall and base units Fully integrated Neff appliances including a built in oven, hob and fridge freezer. The room benefits a large dining space, inset ceiling spot lights. double French doors lead out to the south facing rear garden as well as double glazed windows
Guest W.C
Fitted with a two piece suite including low level W.C and a hand wash basin. Part tiled walls.
Landing
Ceiling light point, double glazed windowr and access to the master bedroom.
Master Bedroom
A large 21ft master bedroom complete with multiple velux windows, wall mounted radiator and a ceiling light point. Built in units offering ample storage.
En-suite
Fitted with a modern three-piece suite including shower cubicle, low level w.c and a hand wash basin, Roof window Part tiled walls and fully tiled floor.
Bedroom Two
Ceiling light point, wall mounted radiator and double glazed window and built in storage
Bedroom Three
Ceiling light point, wall mounted radiator and double glazed window
Bedroom Four
Ceiling light point, wall mounted radiator, carpet flooring and double glazed window
Bathroom
Fitted with a modern three-piece white suite including bath with shower over, low level W.C and a hand wash basin as part of a vanity unit. Tiled floor, part tiled walls and heated towel rail. Double glazed window.
Interested in this property?
Why not speak to us about it? Our property experts can give you a hand with booking a viewing, making an offer or just talking about the details of the local area.
Have a property to sell?
Find out the value of your property and learn how to unlock more with a free valuation from your local experts. Then get ready to sell.
Book a valuationLocal transport links
Mortgage calculator








































































