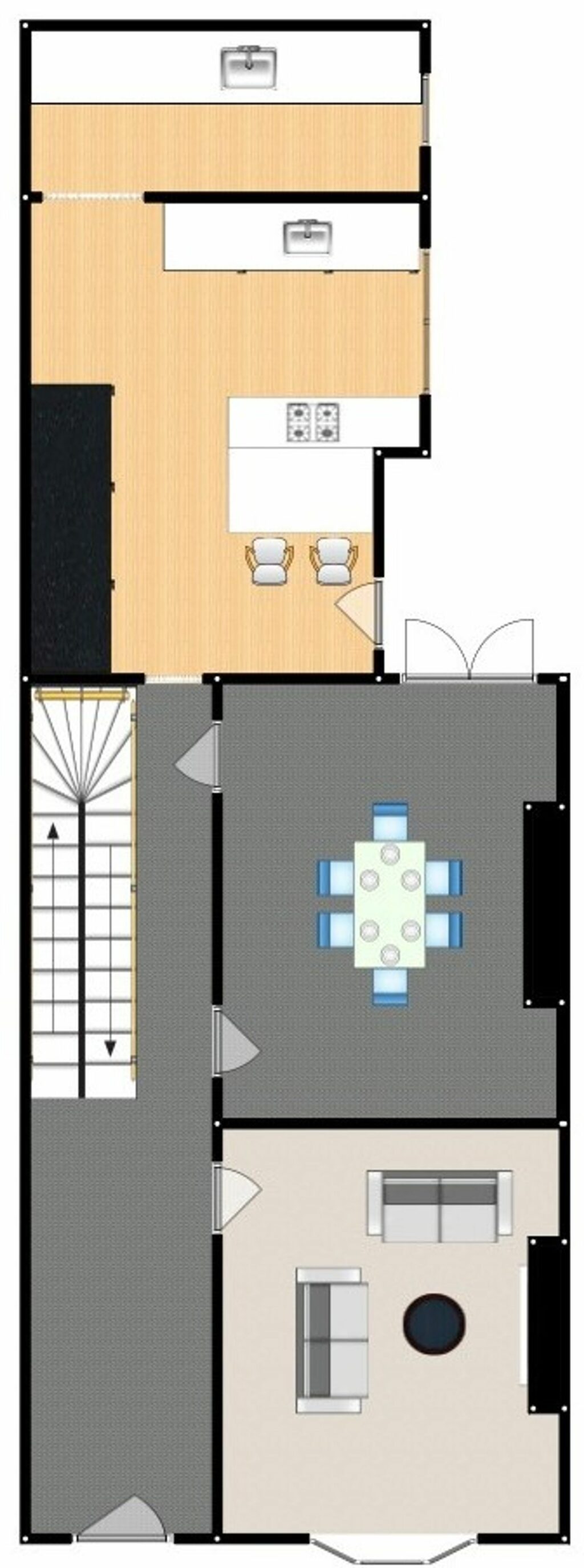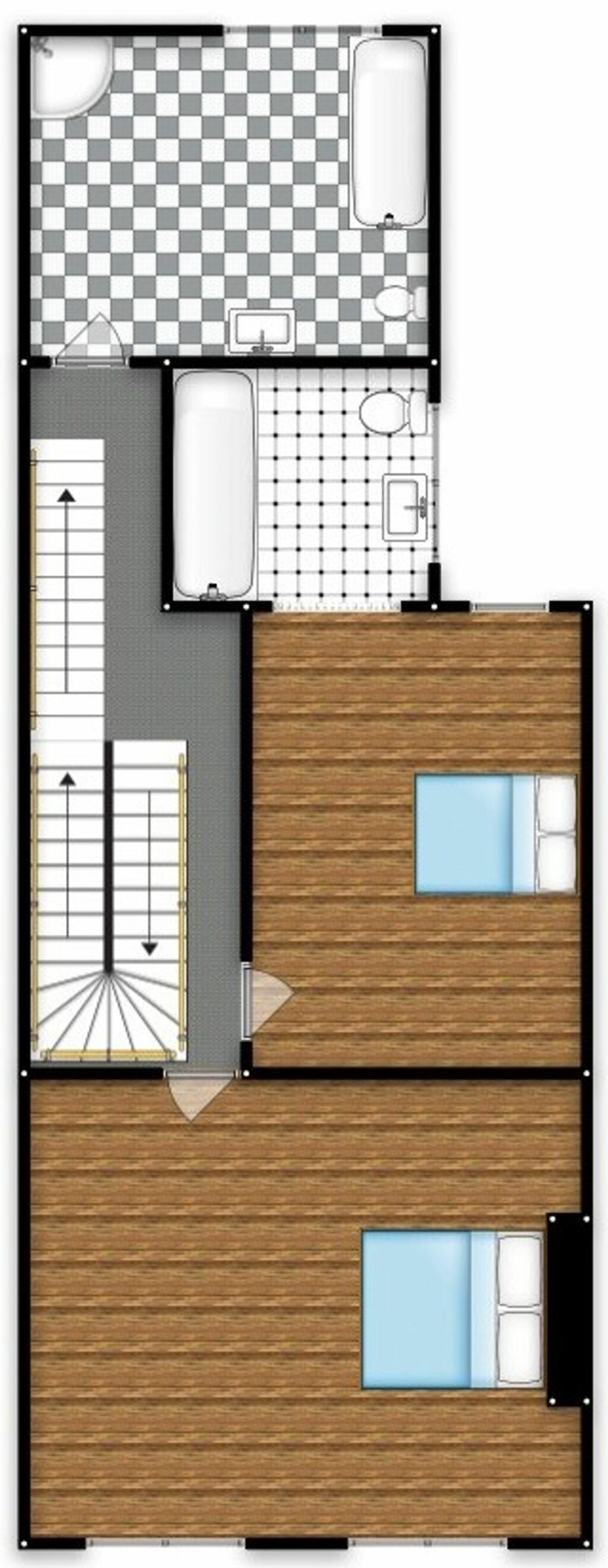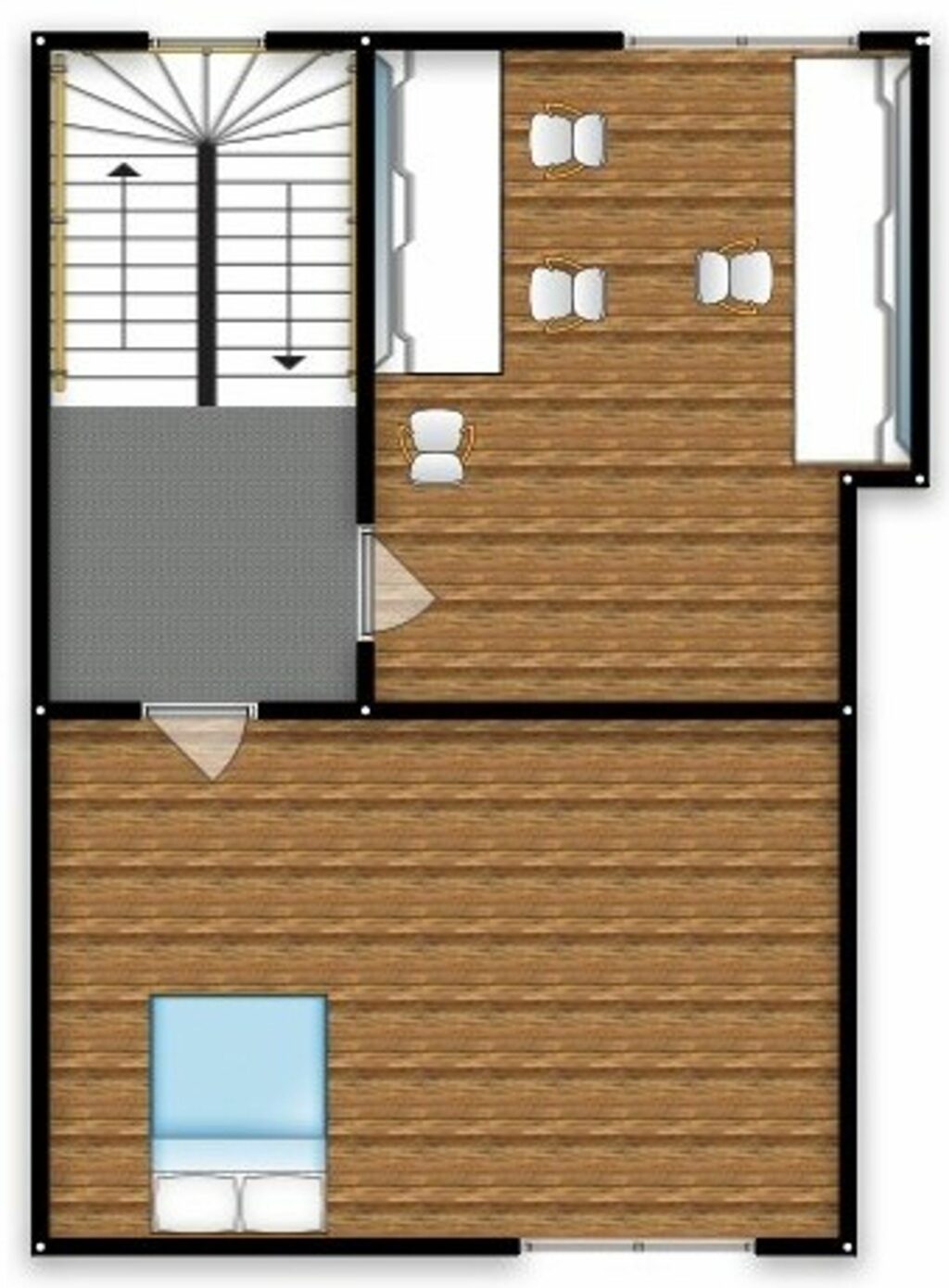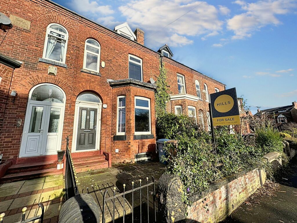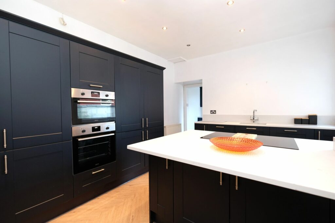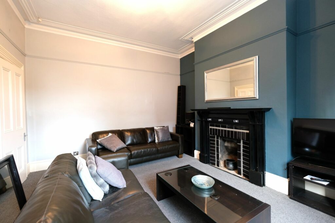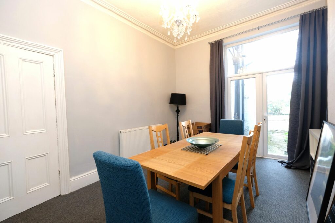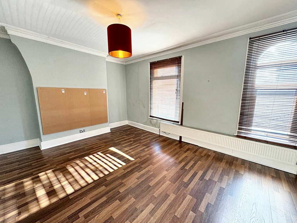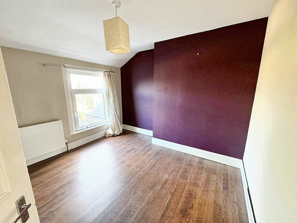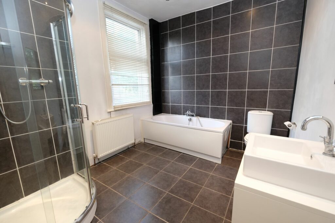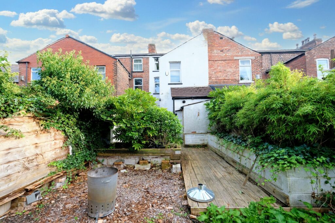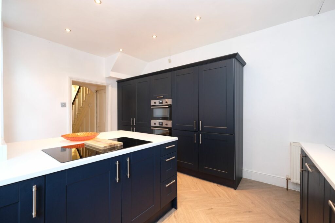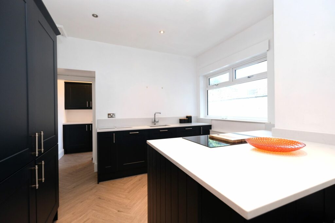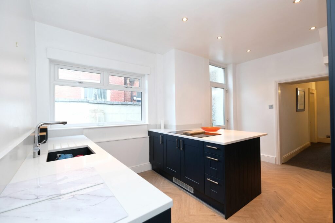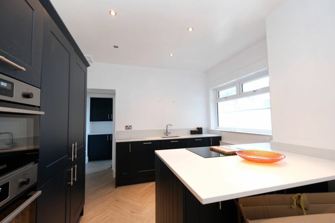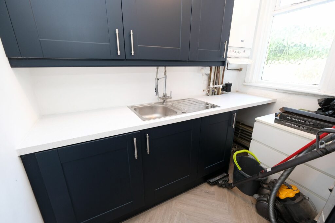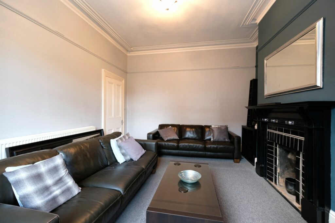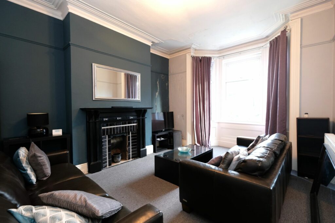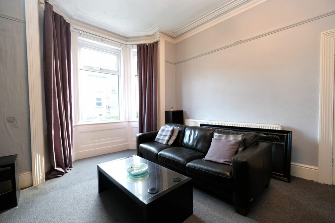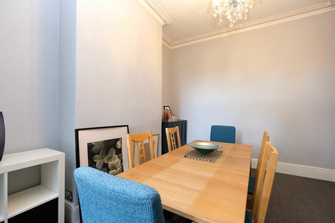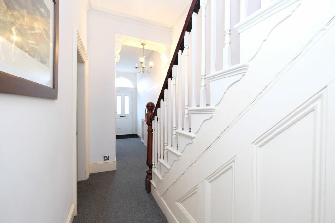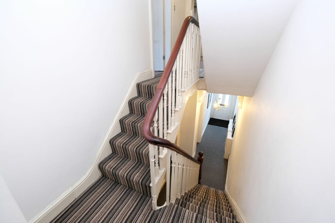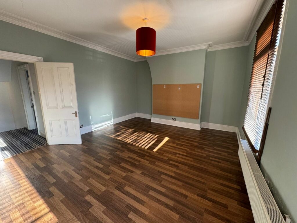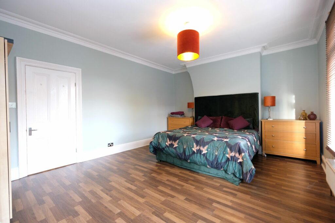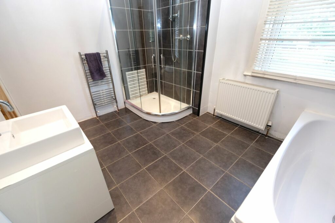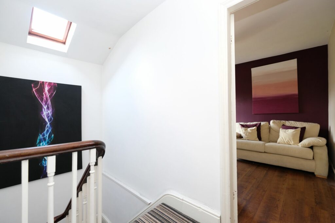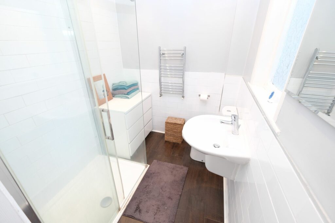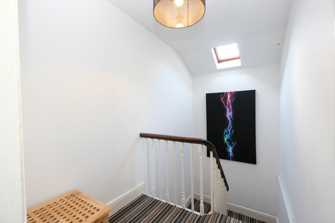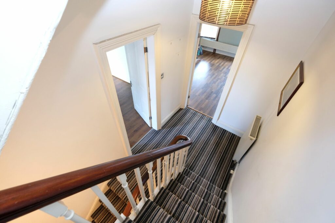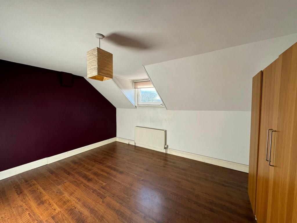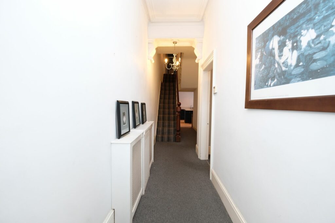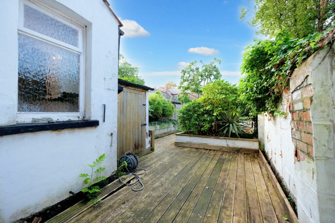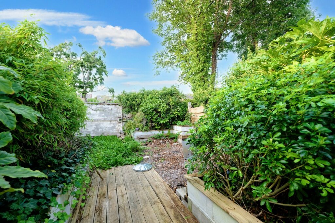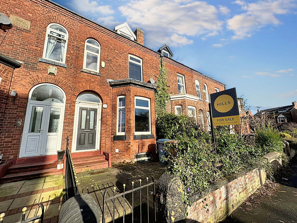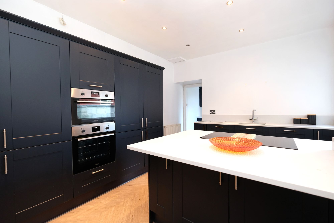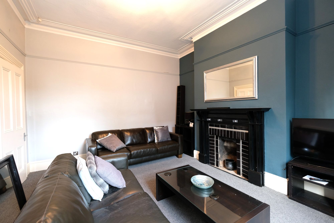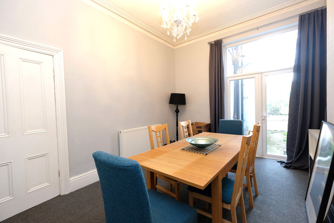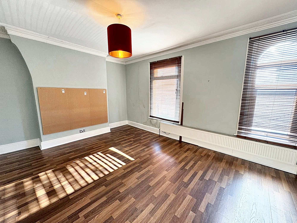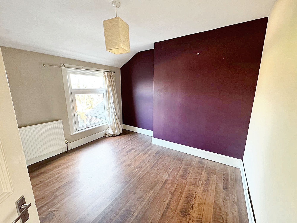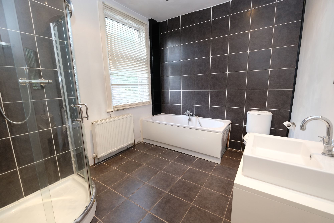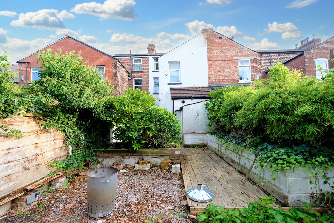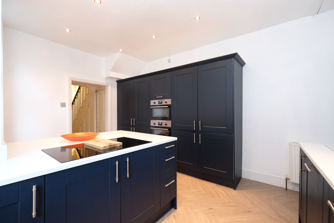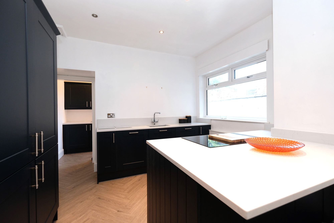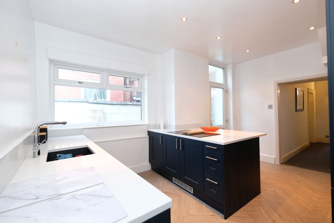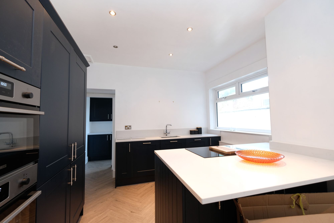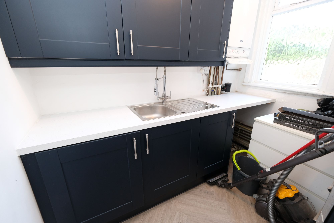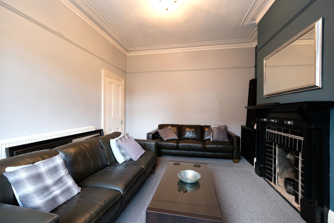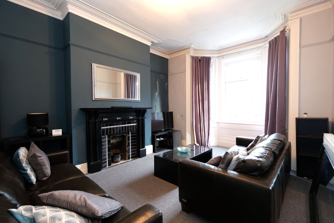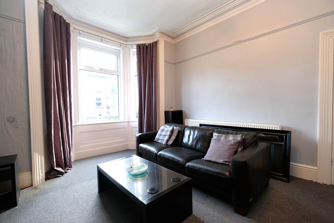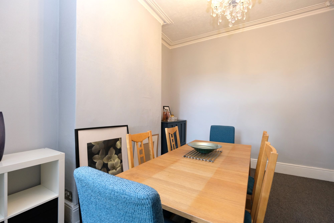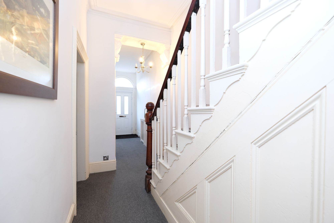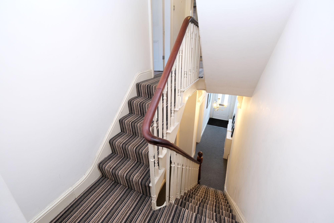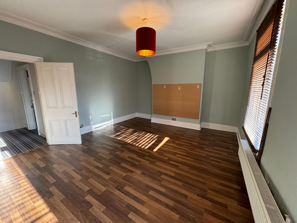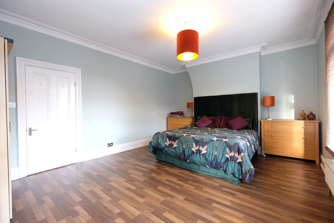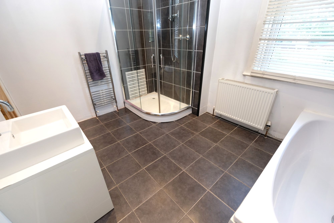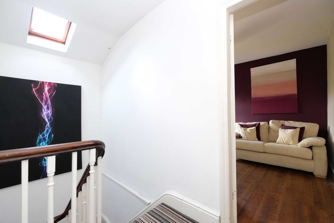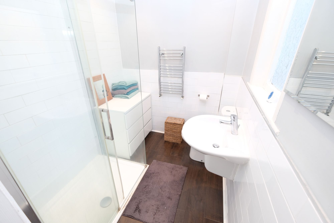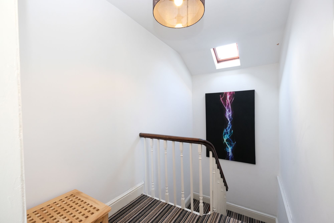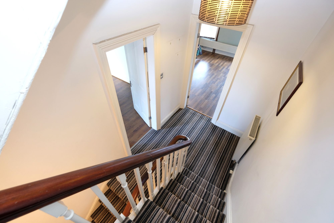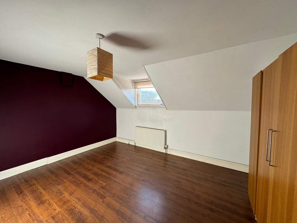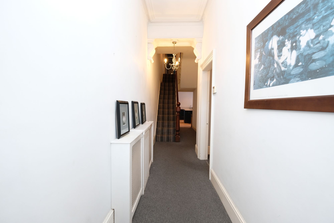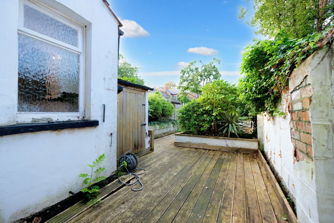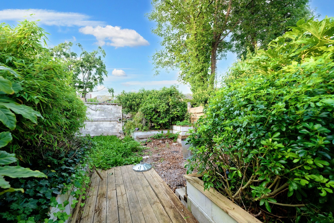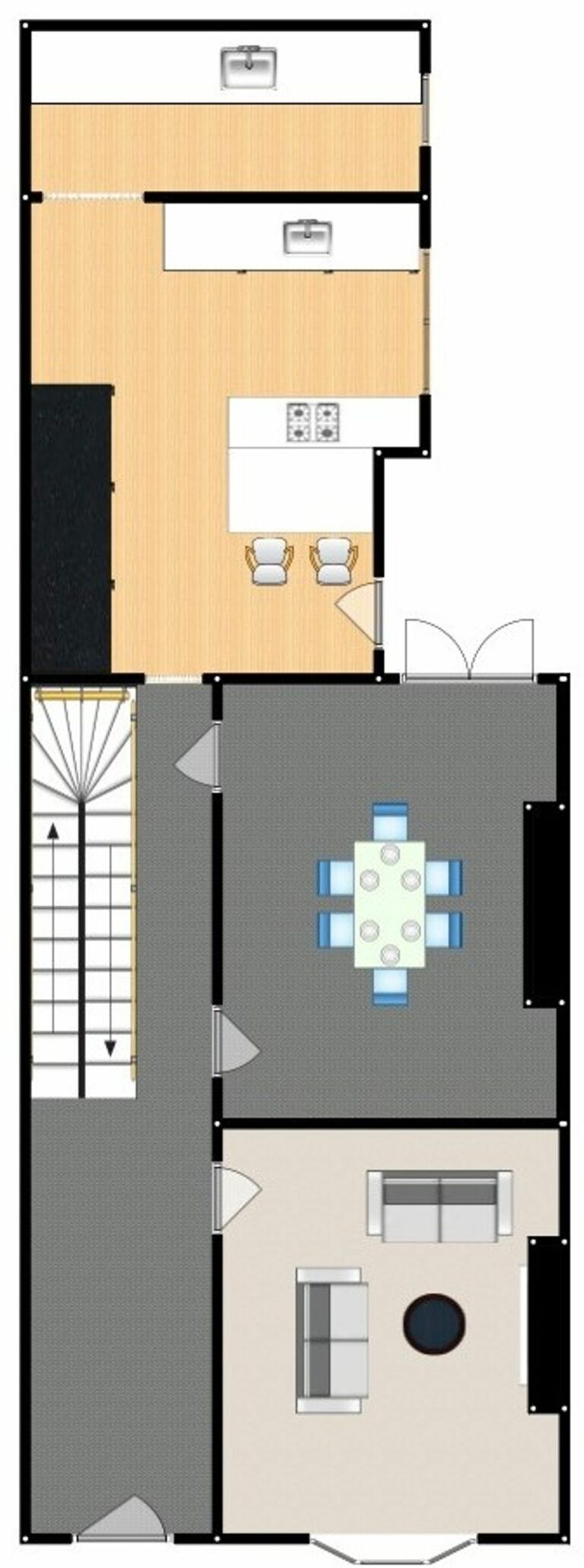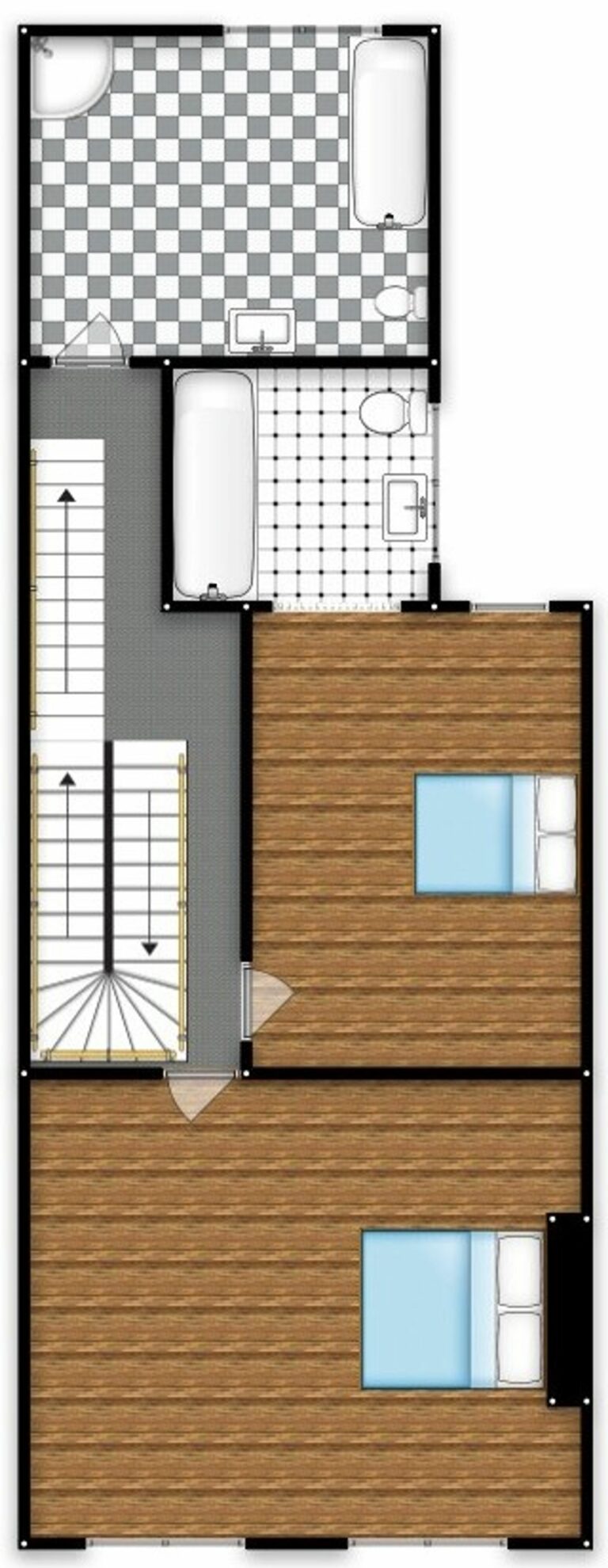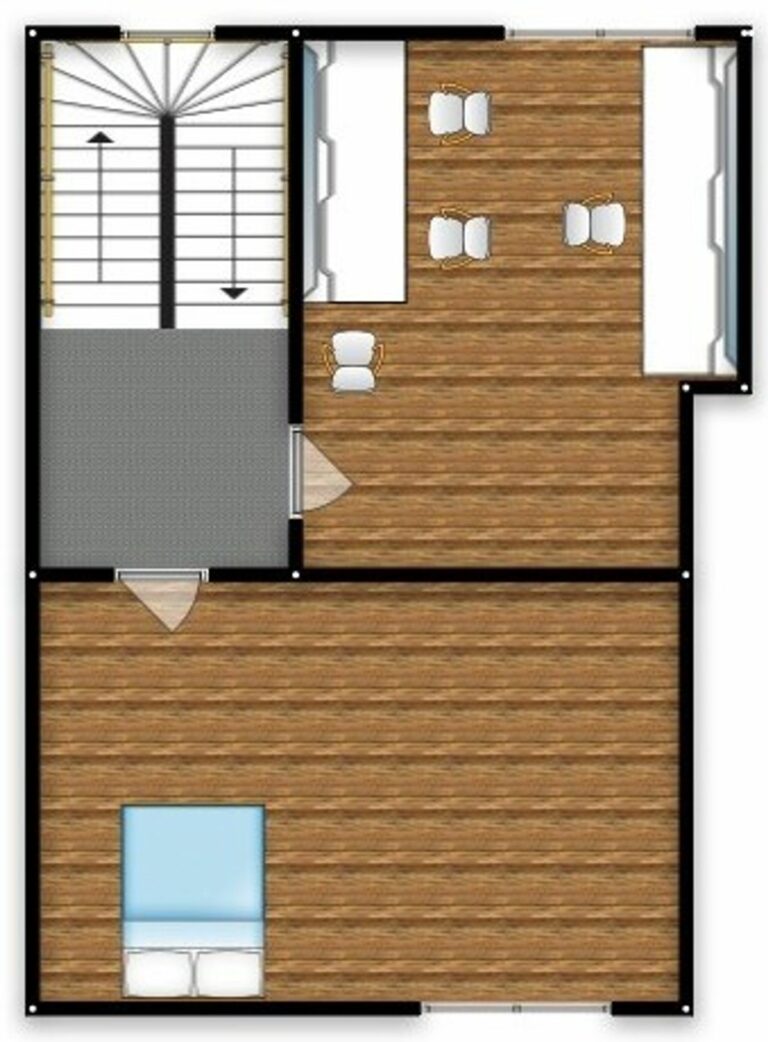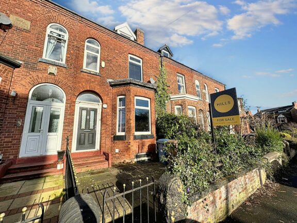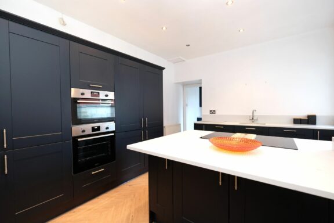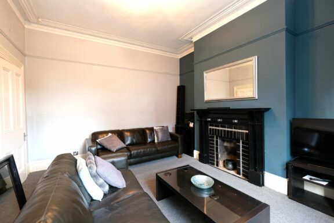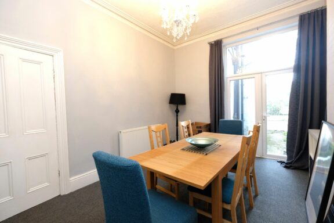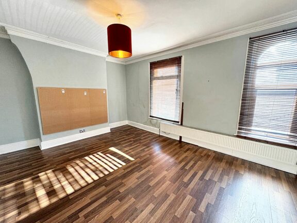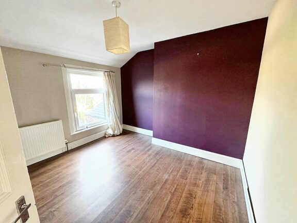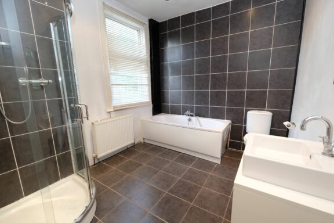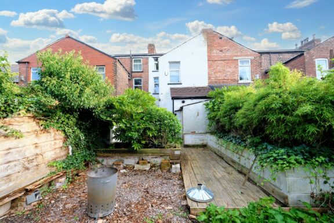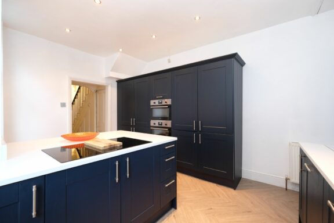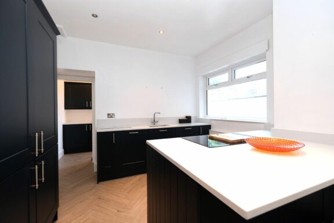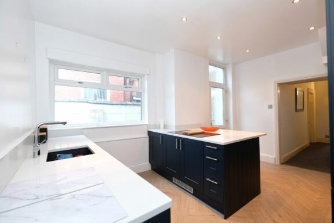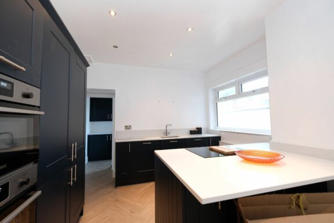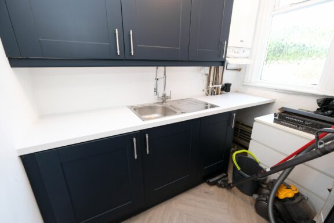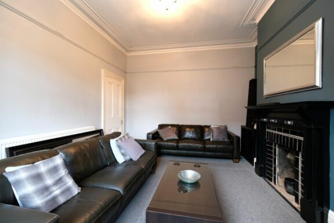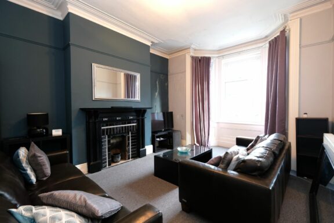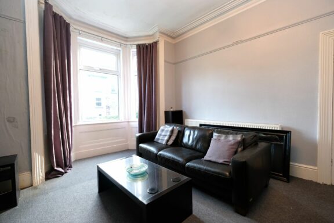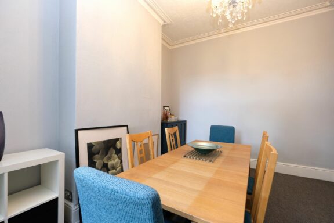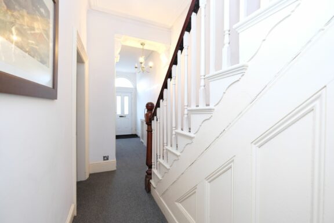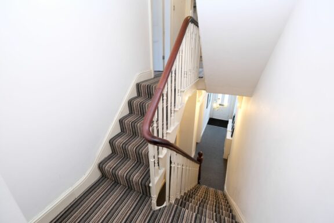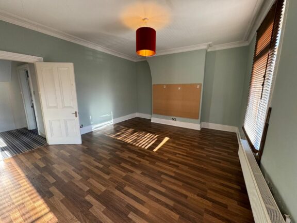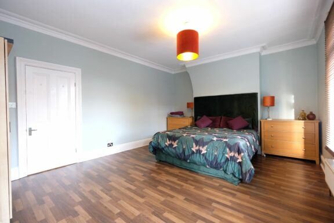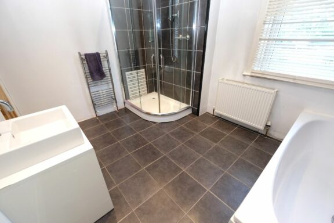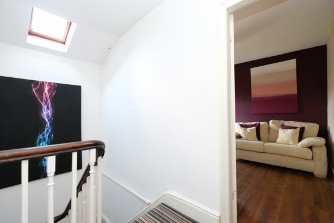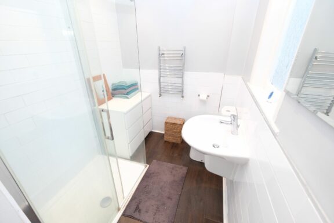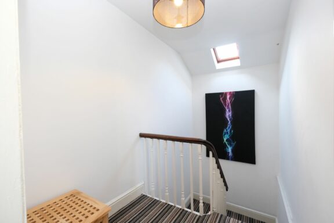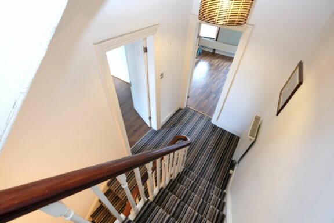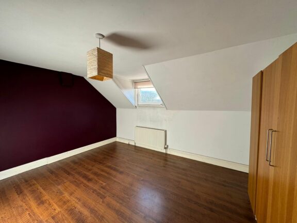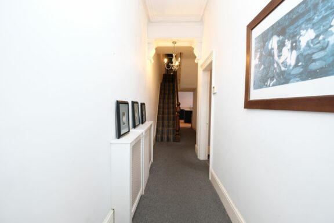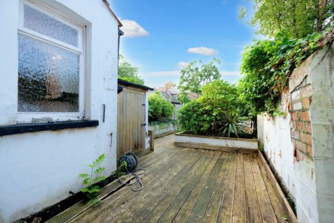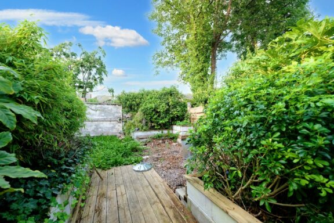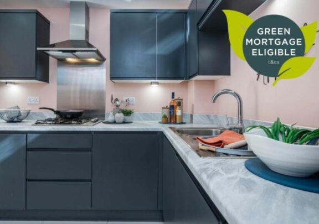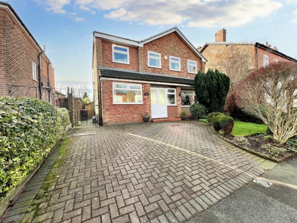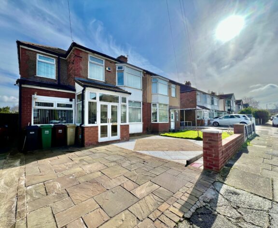
Offers in Excess of | 98030850-3a4c-4c63-8884-9140934d7d8b
£400,000 (Offers in Excess of)
Gilda Crescent Road, Ellesmere Park, M30
- 4 Bedrooms
- 2 Bathrooms
- 2 Receptions
Stunning period property located in one of Manchester’s premier residential locations, Ellesmere Park. Featuring FOUR DOUBLE BEDROOMS, EN-SUITE, CONTEMPORARY KITCHEN, CELLARS, PRIVATE GARDEN and is available with NO CHAIN. Situated close to well-regarded local schooling, a host of amenities and excellent transport links. Early viewing highly recommended!
Key features
- Offered with no onward chain
- Nestled within the popular sought after Ellesmere Park area
- Forever family home, laid over four floors offering an abundance of living space for all the families needs
- Spacious bay fronted lounge, family dining room with French doors out to the private rear garden
- Contemporary fitted kitchen & utility room recently installed by Wren
- Four generous double bedrooms, laid over the upper two floors
- Four piece family bathroom and en suite off the guest room
- Potential for off road parking to the rear
- Complete with cellars used for storage
- Located close to excellent amenities, outstanding schools & brilliant transport links
Full property description
Nestled in the sought after area of Ellesmere park, is this Victorian terrace property with its beautiful architecture and original features. Laid over an impressive four floors and offering an abundance of living space suitable for all family needs, this is the perfect forever family home which is offered with no onward chain!
Stepping through the new front door in to the grand entrance hallway with and impressive (approx.) 15ft ceiling height, high skirting boards, cornices and original panelled walls, you will be wowed by the full depth of this property. The cellar which is currently used as storage is also accessed from the hallway.
The spacious bay fronted family lounge with central open fire place with a tiled surround, provides an ideal space to relax and entertain. Continuing through this captivating home, you will find the welcoming family dining room, with floods of natural day light beaming through the French doors. A roomy space for hosting unforgettable family gatherings.
To meet the demands of modern living, a contemporary fitted kitchen and utility room, both recently installed by renowned brand Wren. The kitchen offers a sleek design, with its integral appliances, central island and endless storage combining convenience and functionality, while the utility room provides additional wall and base units, laundry facilities and home to the boiler.
The upper two floors of this delightful residence are dedicated to four spacious double bedrooms. Each room is generously proportioned, offering a tranquil environment for rest and relaxation. The 17ft master bedroom benefits from bright natural light, creating a warm and inviting atmosphere, whilst offering a wealth of space and the potential to create a fifth bedroom.
Complementing the bedrooms is a four-piece family bathroom suite, featuring modern fixtures and fittings, ensuring a relaxing bathing experience. Additionally, an en suite bathroom is conveniently situated off the guest room, providing privacy and convenience when hosting overnight visitors.
Furthermore, this property presents the potential for off-road parking to the rear, ensuring convenience and ease for residents. Additionally, cellars are available for use as storage, allowing for a clutter-free living environment.
In terms of location, this remarkable property is situated in proximity to an array of excellent amenities, with Monton Village a short stroll away offering a plethora of shops, bars & restaurants. Moreover, outstanding schools for all age groups can be found within close proximity, making this property a perfect choice for families.
Commute with ease, as this property benefits from brilliant transport links. The nearby train station and bus routes ensure convenient access to surrounding areas Salford Quays, Media City & Manchester City Centre.
Overall, this exceptional property in the sought-after Ellesmere Park area offers a perfect harmony of classical elegance and contemporary style. With ample living space and a prime location, this forever family home promises an extraordinary lifestyle that you and your loved ones deserve. Don't miss out on this chain free opportunity and schedule your viewing today.
Entrance Hallway
Complete with a ceiling light point, wall mounted radiator and composite door. Fitted with grey carpet flooring. Cellar access.
Lounge
A spacious lounge featuring a double glazed bay window and open fire with a black tiled surround. Complete with a ceiling light point, wall mounted radiator and grey carpet flooring.
Dining Room
Complete with a ceiling light point, wall mounted radiator and French doors that lead out to the rear garden. Fitted with carpet flooring.
Kitchen
A modern kitchen fitted with a range of wall and base units with complementary quartz worktop and a sunken composite sink. Also fitted with a 5 ring induction hob, oven and grill. Integral dishwasher and fridge / freezer. Complete with ceiling spotlights, a double glazed window and uPVC door. Fitted with laminate flooring.
Utility Room
A modern utility room complete with complementary wall and base units, boiler and integral stainless steel sink. Integral washer. Fitted with a ceiling light point, single glazed window and laminate flooring.
Landing
Ceiling light point and access all rooms. Stairs lead up to the 1nd floor.
Bedroom One
A spacious first bedroom fitted with a ceiling light point, double glazed window and wall mounted radiator. Complete with laminate flooring.
En-suite
A bright en-suite featuring a shower cubicle, basin and W.C. Fitted with ceiling spot lights, a single glazed window and heated towel rail. Complete with part tiled walls and laminate flooring.
Bedroom Two
A spacious bedroom complete with a ceiling light point, two double glazed windows and a wall mounted radiator. Fitted with laminate flooring.
Bathroom
A well lit bathroom featuring a four-piece suite including a bath with shower, shower cubicle, basin and W.C. Complete with ceiling spotlights, double glazed window and wall mounted radiator. Fitted with part tiled walls and tiled flooring.
Landing Two
Ceiling light point
Bedroom Three
Complete with a ceiling light point, double glazed window and wall mounted radiator. Fitted with laminate flooring.
Bedroom Four
Complete with a ceiling light point, double glazed window and wall mounted radiator. Fitted with laminate flooring.
External
To the rear of the property is a garden including a partial decking, raised planter beds and gated rear access offering the potential for off road parking.
Interested in this property?
Why not speak to us about it? Our property experts can give you a hand with booking a viewing, making an offer or just talking about the details of the local area.
Have a property to sell?
Find out the value of your property and learn how to unlock more with a free valuation from your local experts. Then get ready to sell.
Book a valuationLocal transport links
Mortgage calculator
