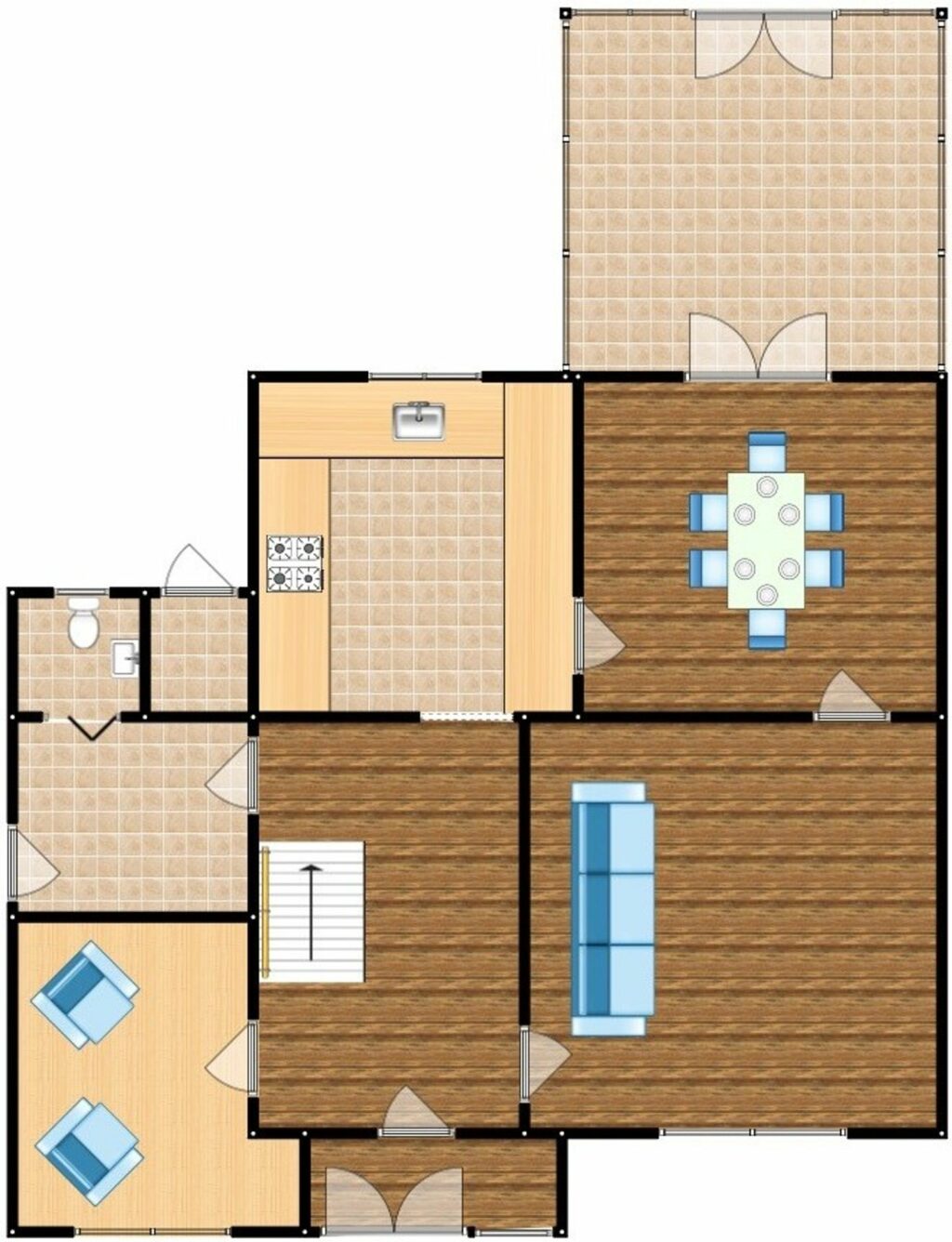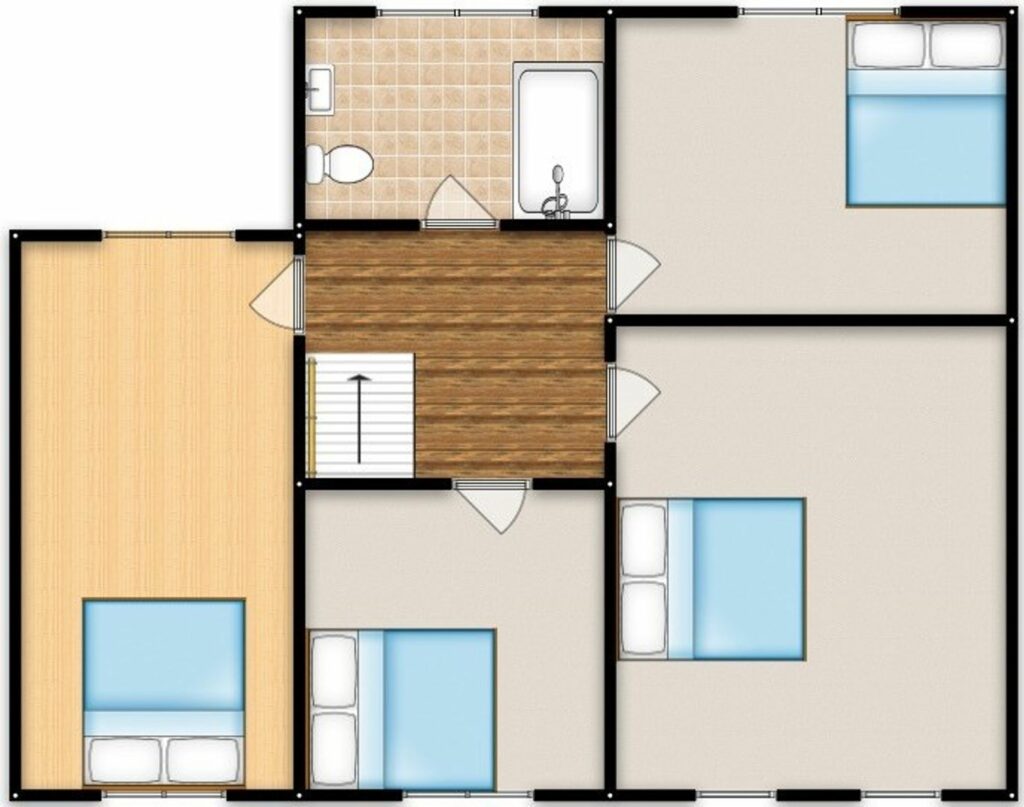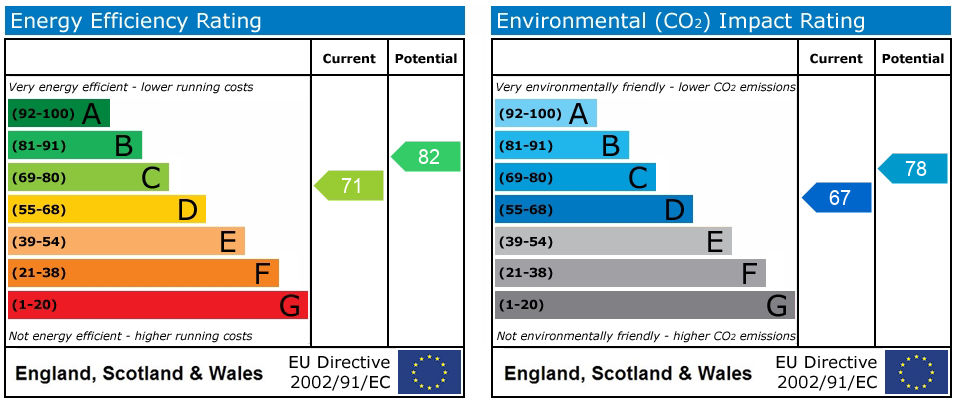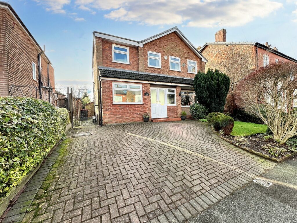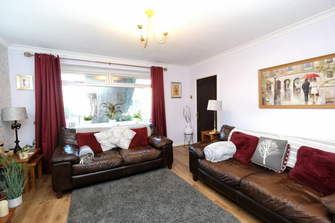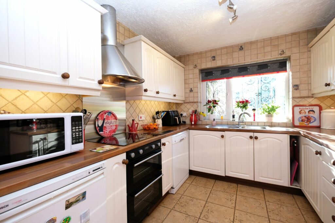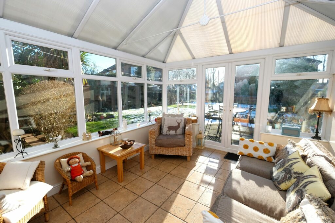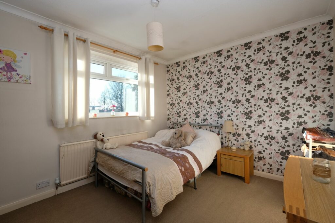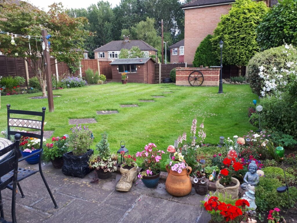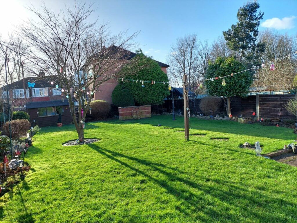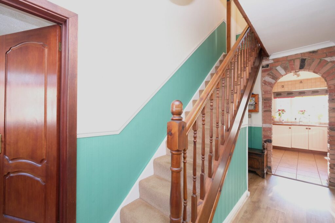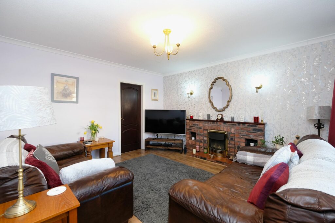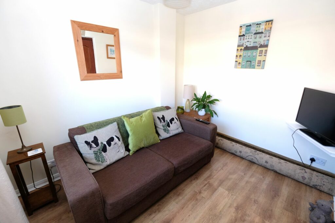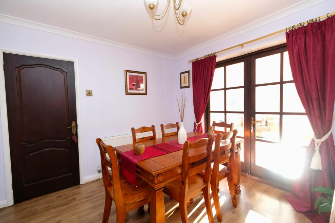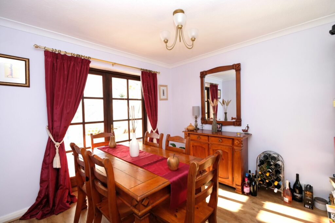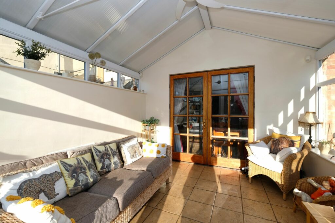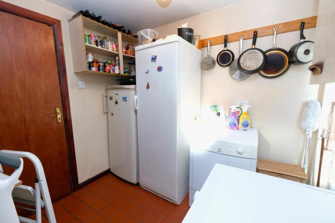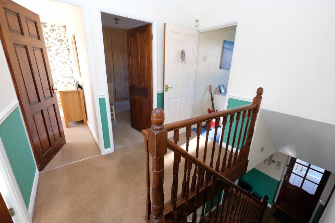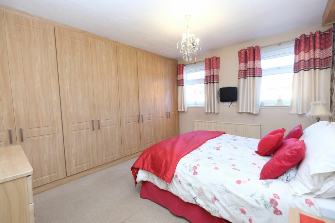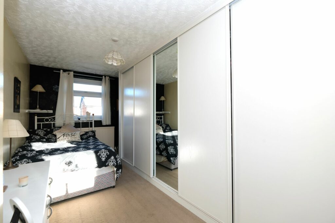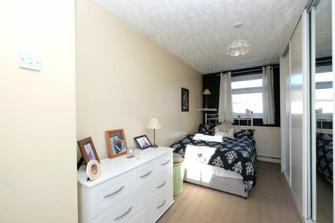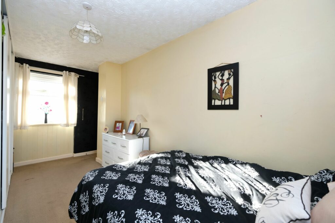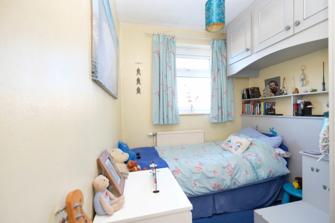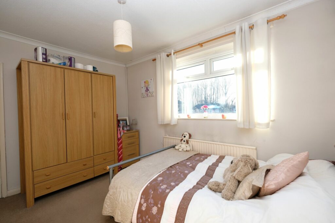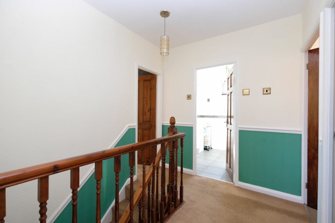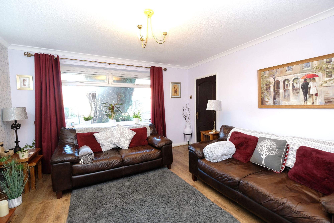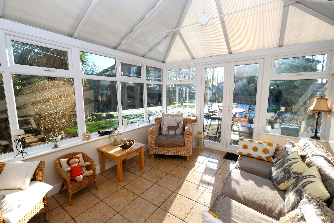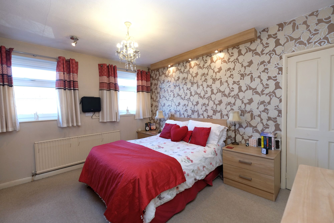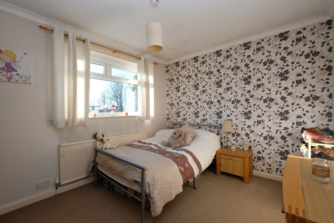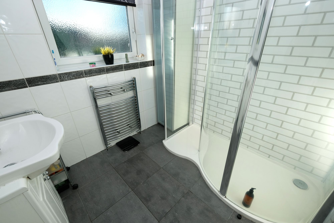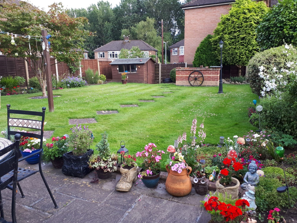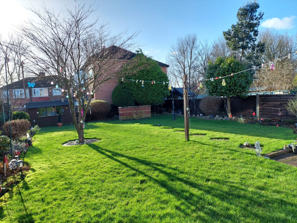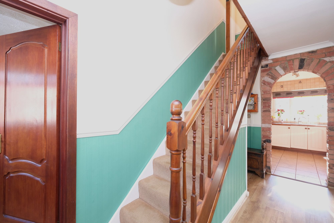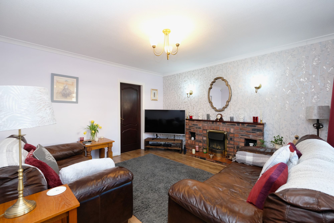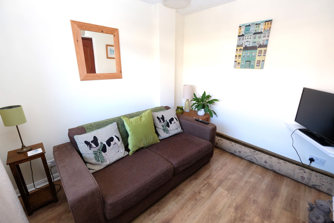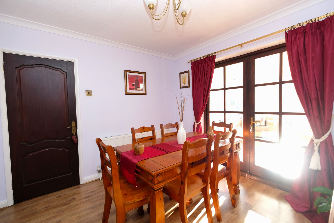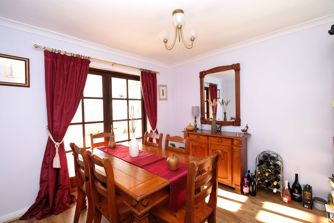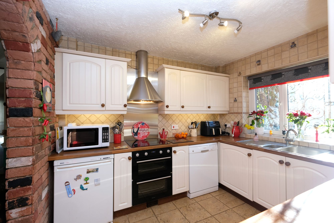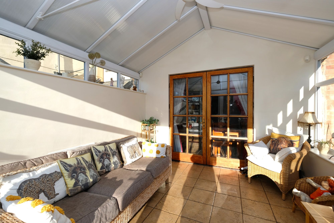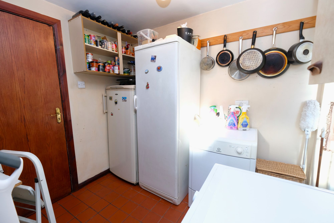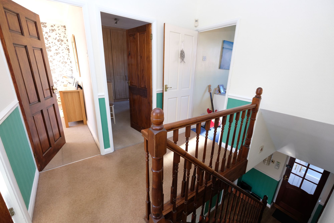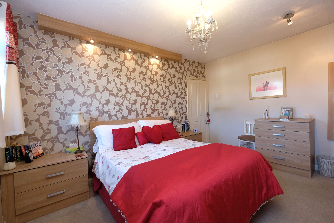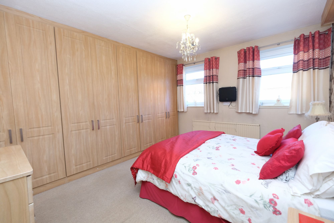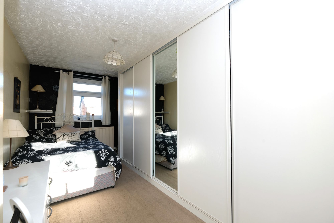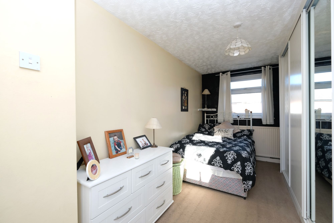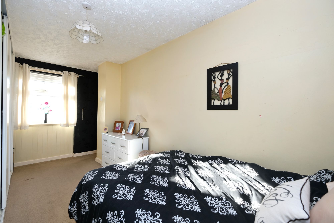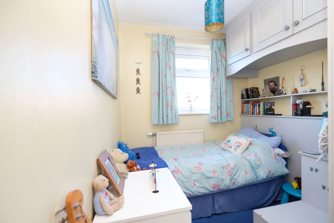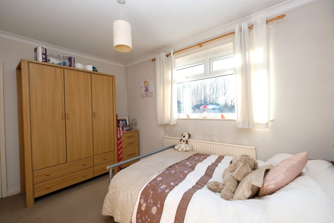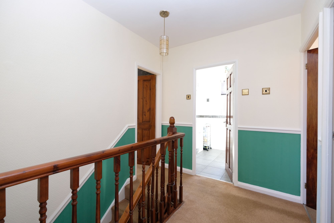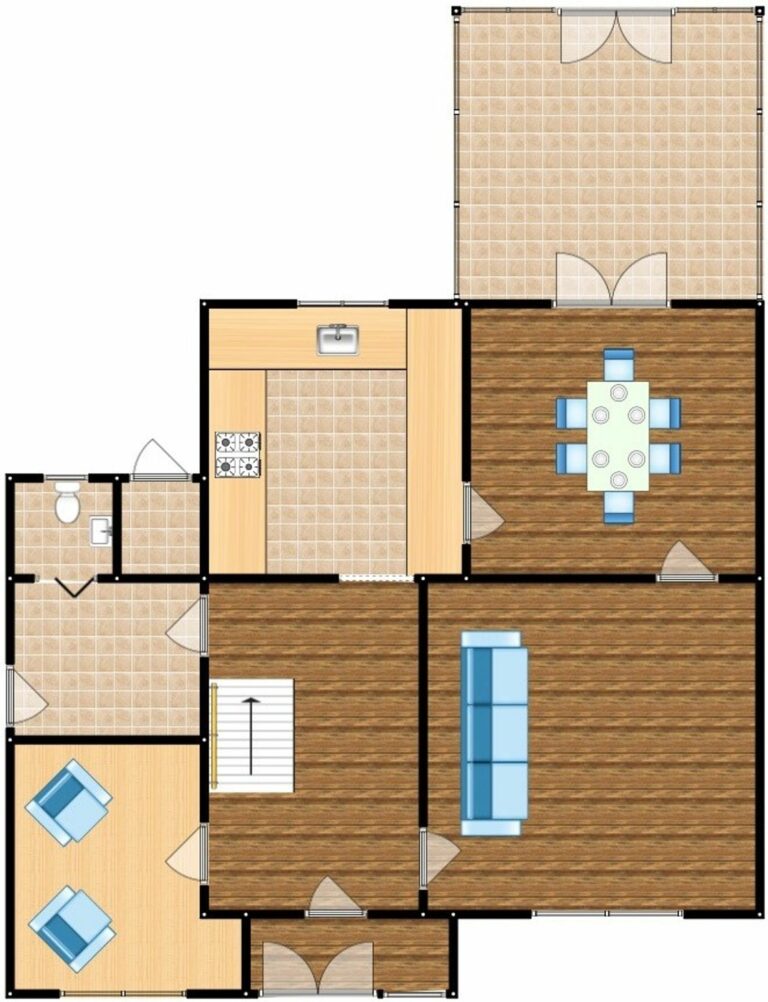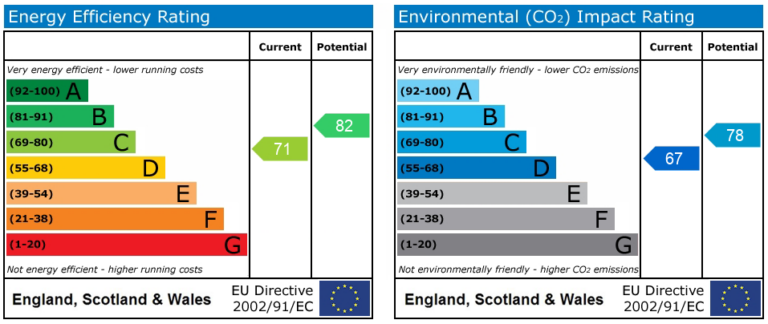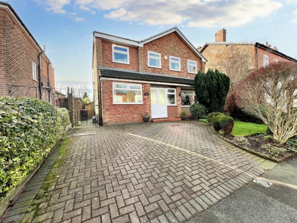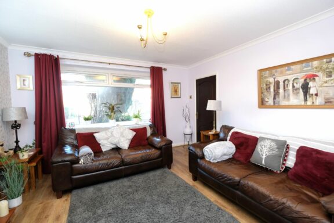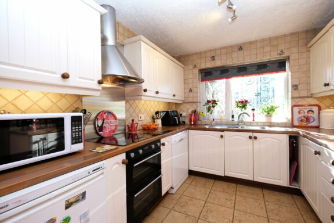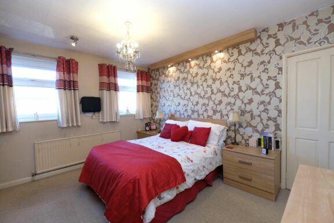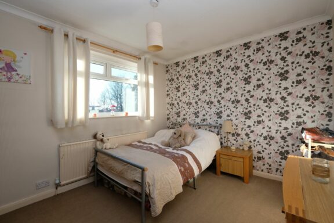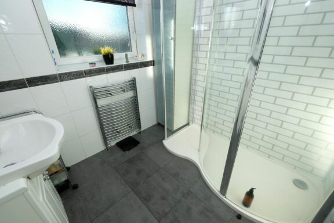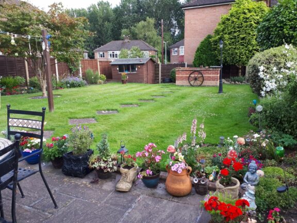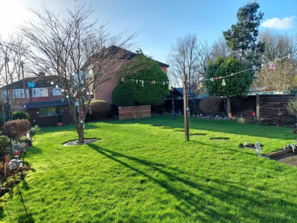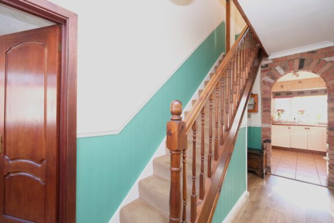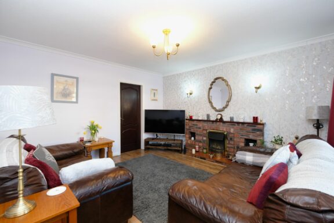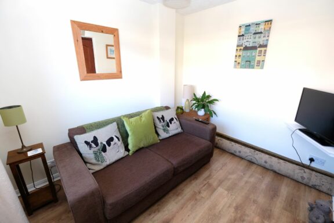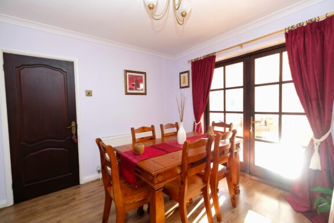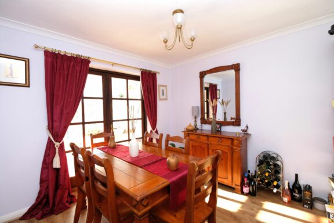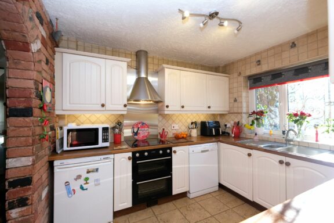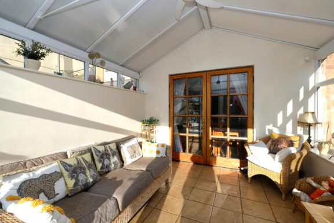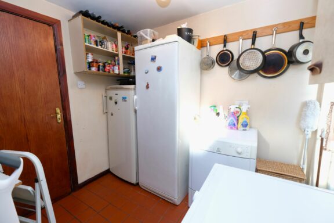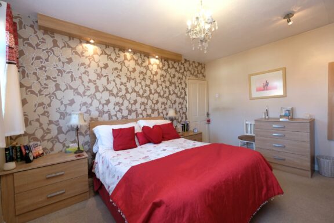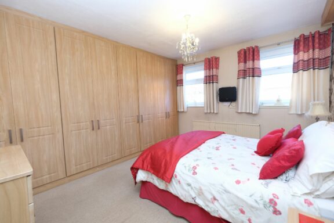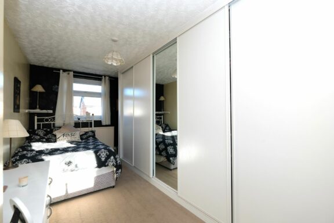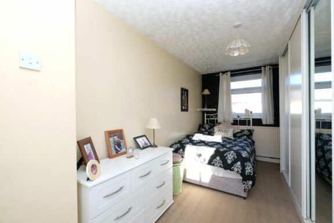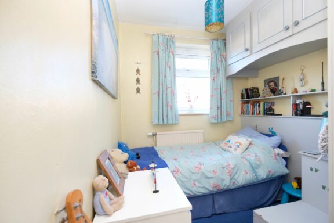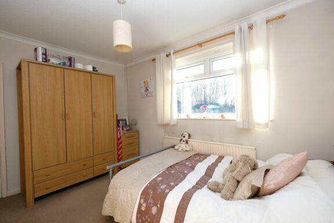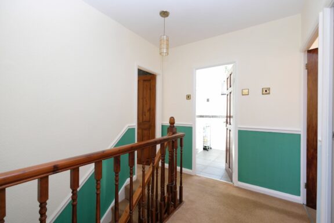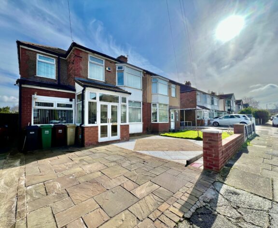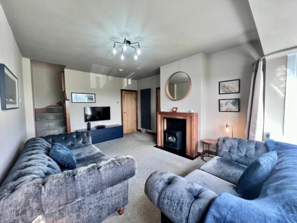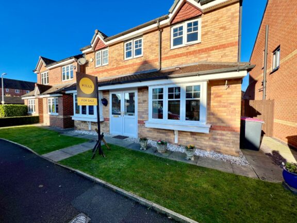
OIRO | f7cdb362-9157-42e7-b2c9-69ca9ba399f5
£375,000 (OIRO)
Peel Green Road, Eccles, M30
- 4 Bedrooms
- 2 Bathrooms
- 3 Receptions
Spacious four bedroom detached home in sought-after area. Versatile living spaces incl. snug/playroom, lounge, dining area, conservatory. Quality kitchen, utility room, downstairs WC. Four generous bedrooms, modern shower room. Block paved driveway, large south-facing garden. Close to amenities, schools, transport links. Ideal family home.
Key features
- Deceptively Spacious Detached Family Home
- Three Reception Rooms & Conservatory
- Fitted Quality Kitchen, Utility Room & Downstairs W.C.
- Four Generous Bedrooms, Three with Fitted Wardrobes
- Modern Shower Room
- Block Paved Driveway Offering Parking for Multiple Cars
- Large South Facing Rear Garden Offering Further Potential for Further Development
- Perfectly Located Close to Amenities, Brilliant Transport Links & Excellent Schooling
Full property description
We are delighted to present this deceptively spacious four bedroom detached family home that offers an abundance of space. Situated in a sought-after location, this property is sure to impress anyone looking to upsize to their forever home.
Upon entering, you are greeted by a spacious hallway leading to the snug, which is a versatile space and could be used as the play room or office space. Across the hall is the spacious family lounge which flows seamlessly through to the dining area and on to the conservatory which offers a peaceful space to enjoy the surrounding views of the garden.
The heart of the home is the fitted quality kitchen, complete with oven, hob and ample storage space. Adjacent to the kitchen, you will find a convenient utility room, perfect for laundry tasks, in here is further space for whit goods, you can also find the downstairs W.C. adds an additional touch of practicality. Lastly, further access to the rear garden.
Making your way upstairs, you will find four generously sized bedrooms, three of which feature fitted wardrobes, providing excellent storage solutions. The modern shower room, tastefully decorated, completes the upper level.
Outside, the property boasts a block paved driveway offering parking for multiple cars, ensuring convenience for family members and guest. The large south-facing rear garden, with a double brick built BBQ, is the perfect setting to host family gatherings. The garden also offers an opportunity for further development, should you wish to add your personal touch.
Situated in a highly desirable location, the property benefits from being in close proximity to a host of local amenities, including shops, restaurants, and cafes, ensuring that all your day-to-day needs are catered for. Excellent transport links are also within easy reach, enabling convenient travel to nearby towns and beyond. Families will also appreciate the proximity to excellent schools, providing quality education for children of all ages.
In summary, this deceptively spacious detached family home offers a rare opportunity to acquire a property that effortlessly combines an abundance of space, functionality, and potential. With its versatile living spaces, exceptional location, and well-appointed features, this property truly represents a perfect home for families and professionals alike.
Lounge
A spacious lounge complete with a ceiling light point, two wall light points, double glazed window and electric fire. Fitted with laminate flooring.
Dining Room
Featuring internal French doors. Complete with a ceiling light point, wall mounted radiator and laminate flooring.
Conservatory
Featuring French doors. Complete with ceiling fan, double glazed windows and tiled flooring.
Kitchen
Featuring complementary wall and base units with integral stainless steel sink, electric hob, oven and grill. Stainless steel splashback and extractor. Complete with a ceiling light point, double glazed window, part tiled walls and tiled flooring.
Entrance Hallway
Complete with a ceiling light point, wall light point, wall mounted radiator and laminate flooring. Storage under stairs.
Utility
Complete with a uPVC door, ceiling light point with plumbing for washer and dryer. Tiled flooring.
Downstairs W.C
Featuring a hand wash basin and W.C. Complete with a ceiling light point, double glazed window, wall mounted radiator and tiled flooring.
Reception Room Three
Complete with a ceiling light point, double glazed window and wall mounted radiator. Fitted with laminate flooring.
Landing
Complete with a ceiling light point and carpet flooring. Access to a fully boarded loft.
Bedroom One
Featuring fitted wardrobes. Complete with two double glazed windows, wall mounted radiator and carpet flooring.
Bedroom Two
Complete with a ceiling light point, double glazed window and wall mounted radiator. Fitted with carpet flooring.
Bedroom Three
Featuring fitted wardrobes. Complete with a ceiling light point, two double glazed windows and wall mounted radiator. Fitted with carpet flooring.
Bedroom Four
Featuring fitted wardrobes. Complete with a ceiling light point, double glazed window and wall mounted radiator. Fitted with carpet flooring.
Bathroom
A well lit bathroom featuring a shower cubicle, hand wash basin and W.C. Complete with a ceiling light point, double glazed window and heated towel rail. Fitted with tiled walls and flooring.
External
To he front of the property is a lawn with shrubbed borders, driveway providing off-road parking for two cars. To the rear of the property is a garden with paved patio, lawn with planted borders and brick built BBQ.
Interested in this property?
Why not speak to us about it? Our property experts can give you a hand with booking a viewing, making an offer or just talking about the details of the local area.
Have a property to sell?
Find out the value of your property and learn how to unlock more with a free valuation from your local experts. Then get ready to sell.
Book a valuationLocal transport links
Mortgage calculator
