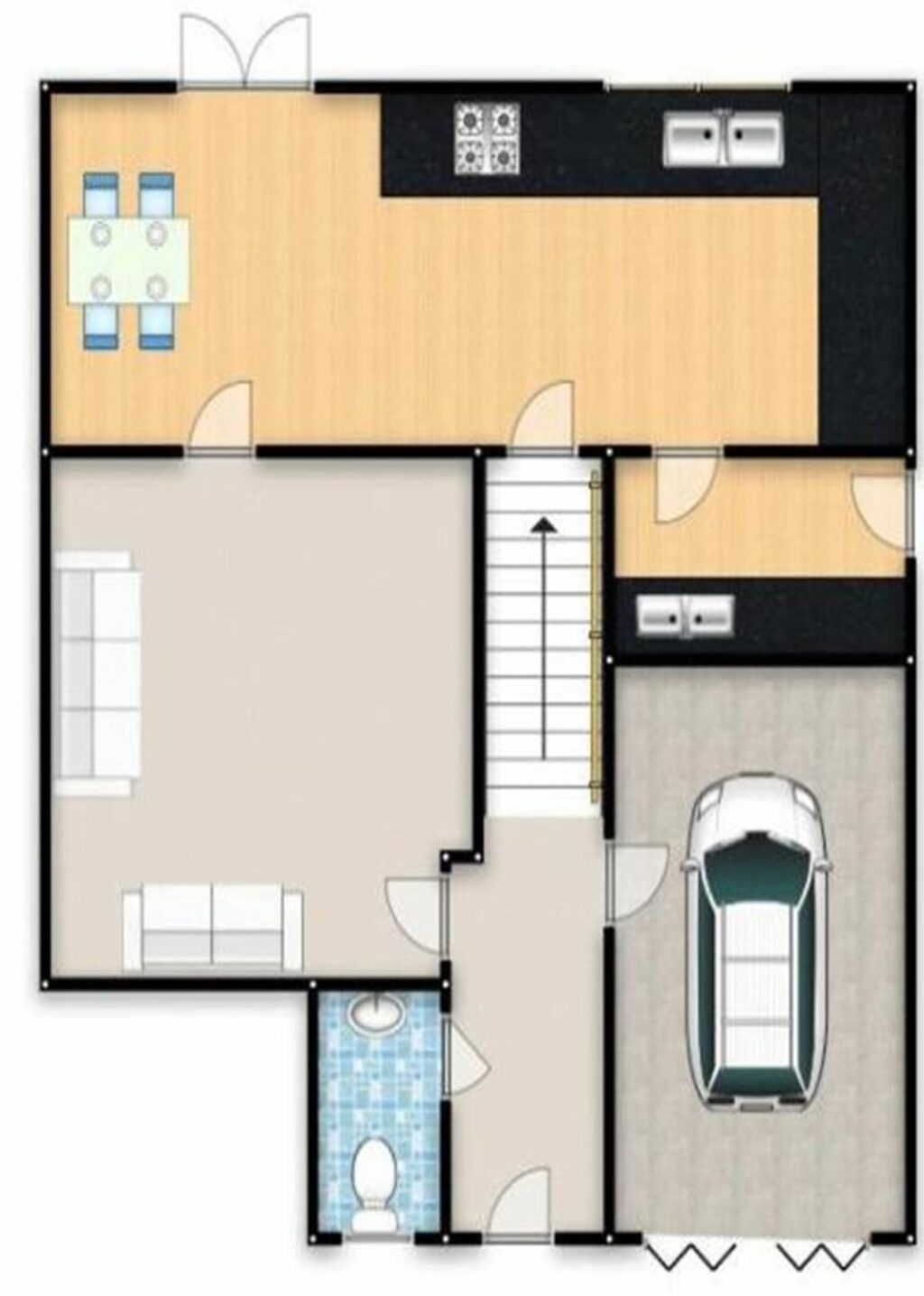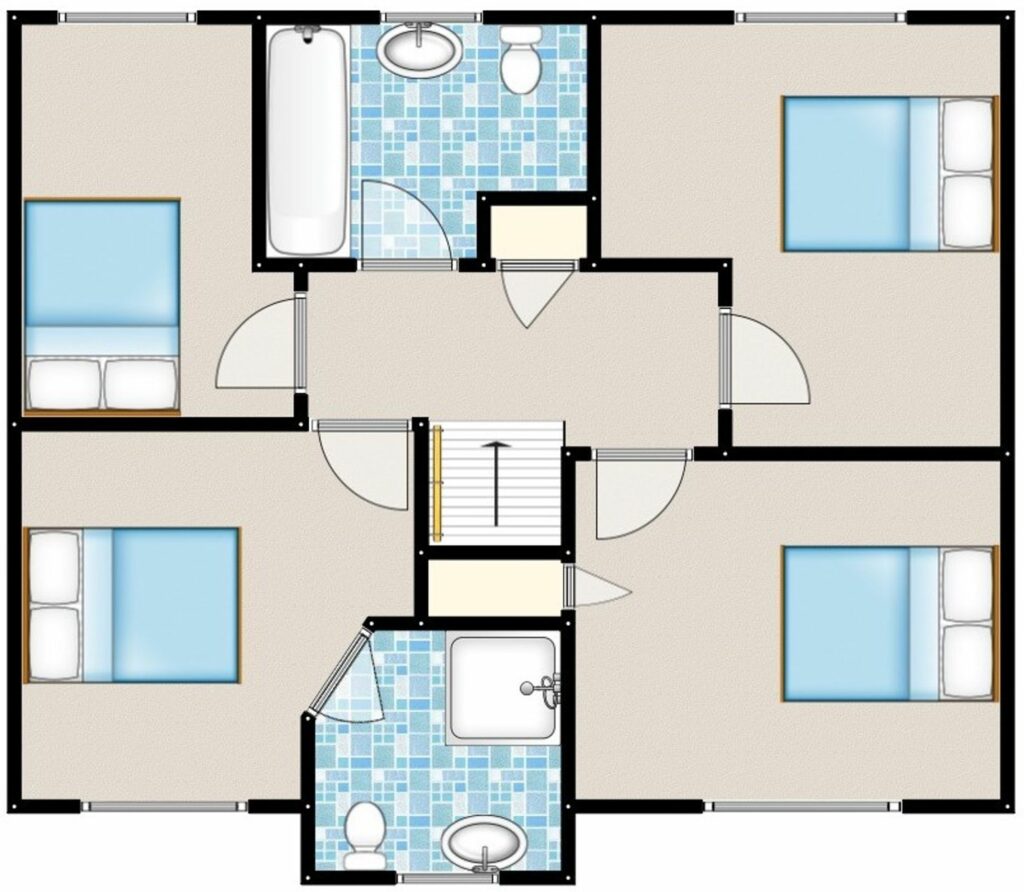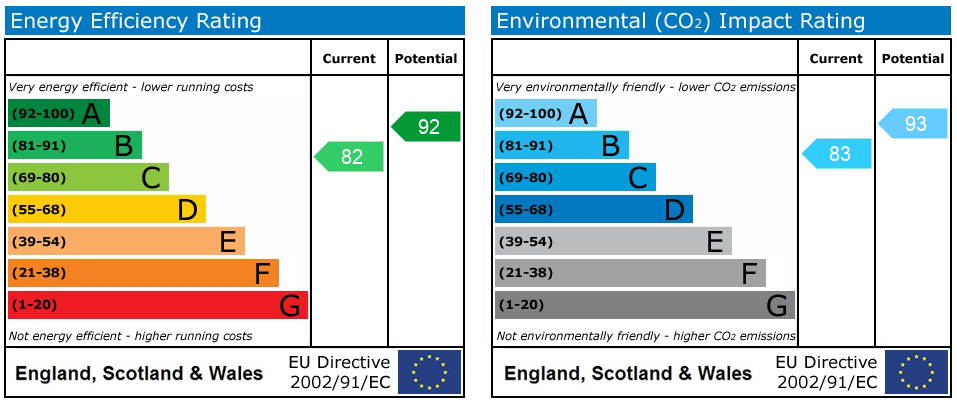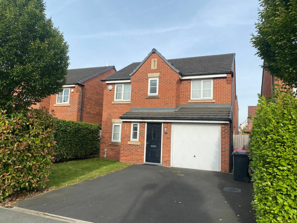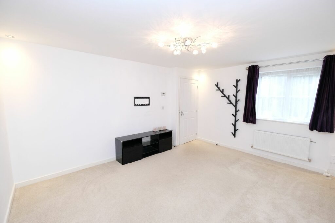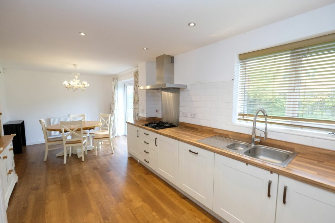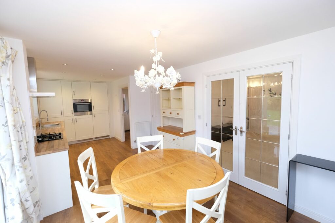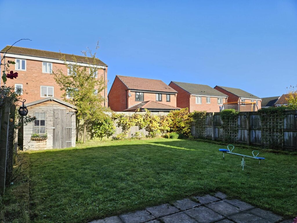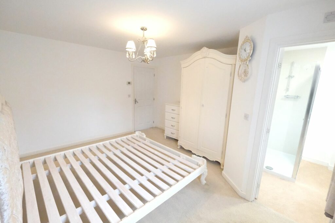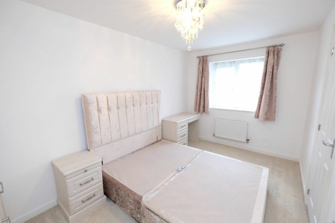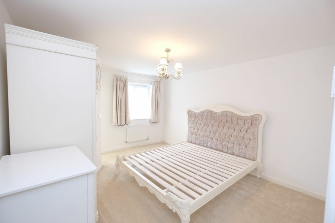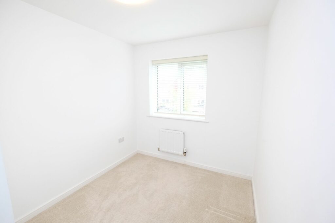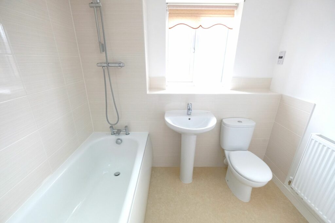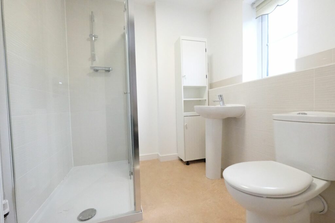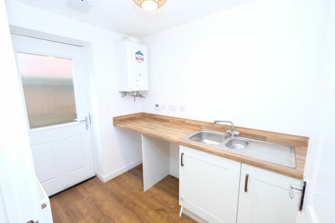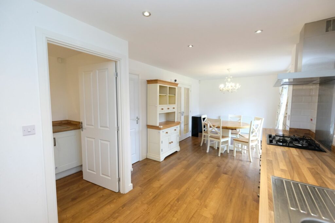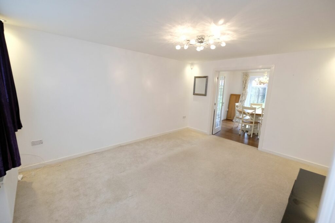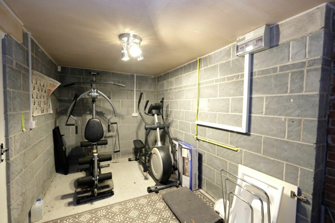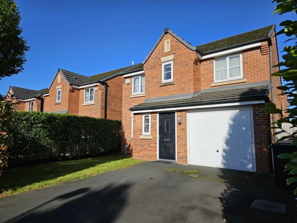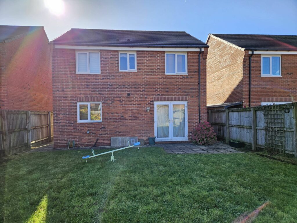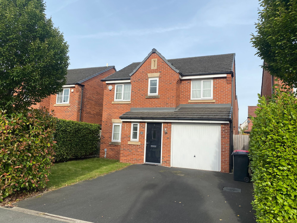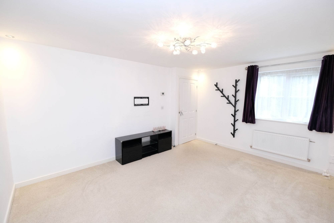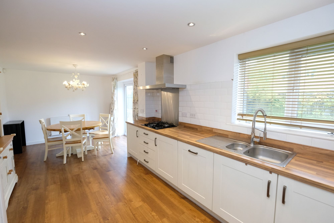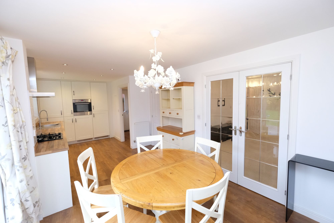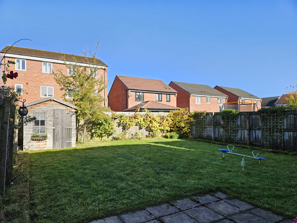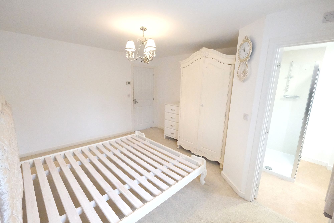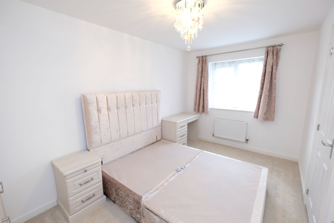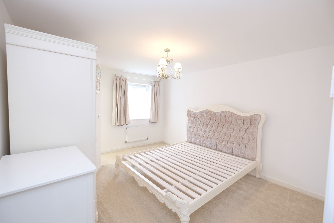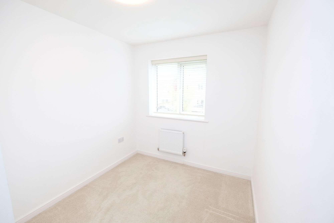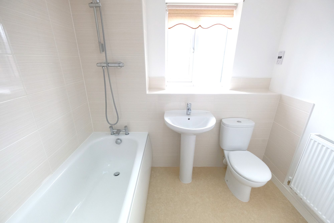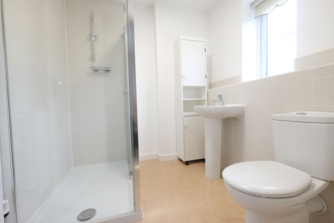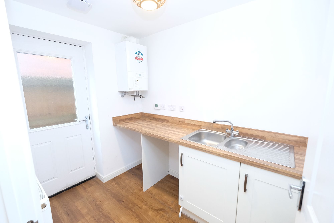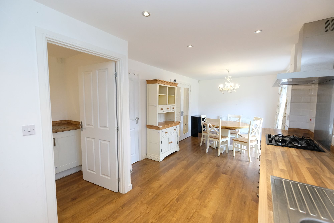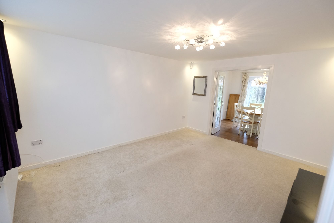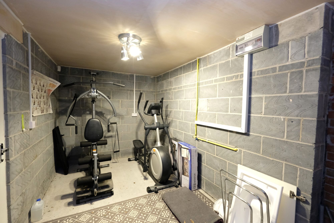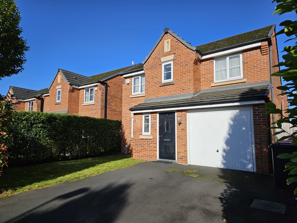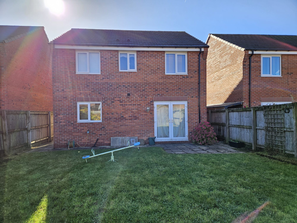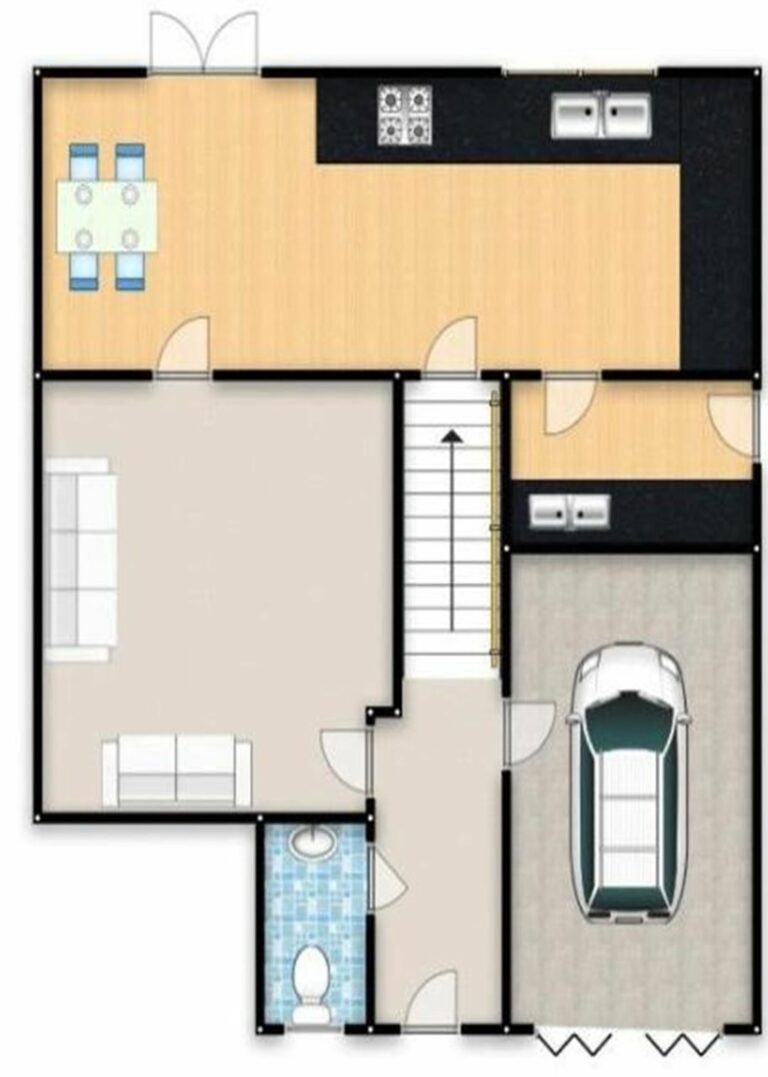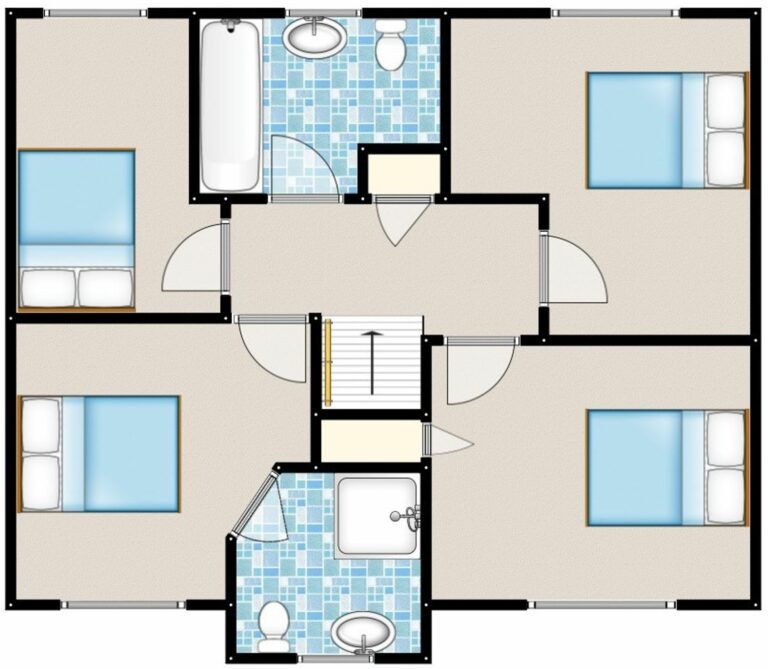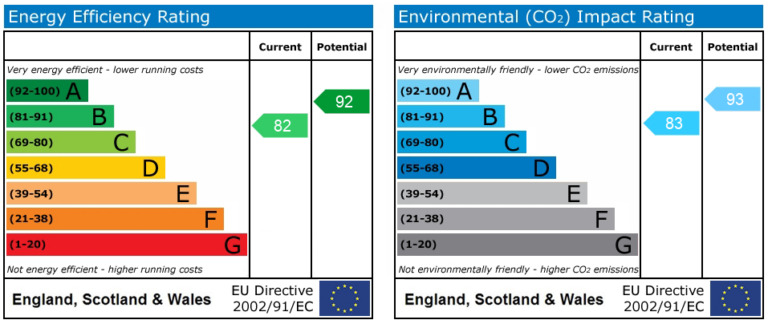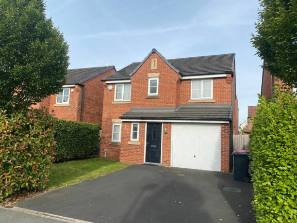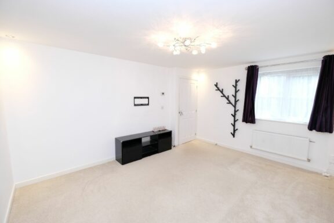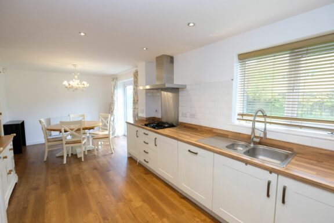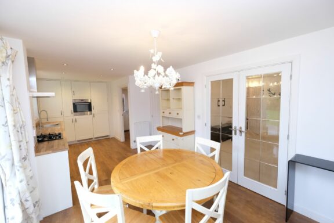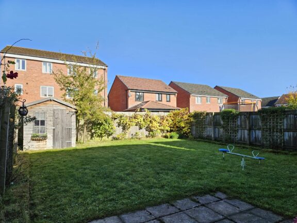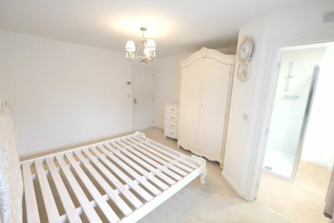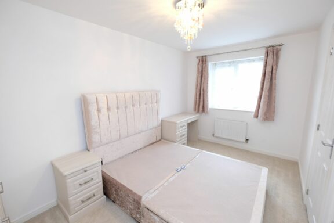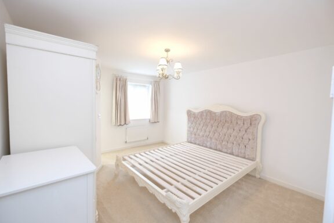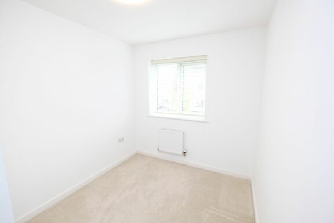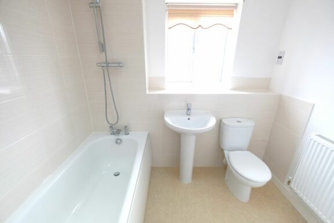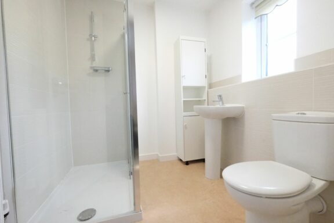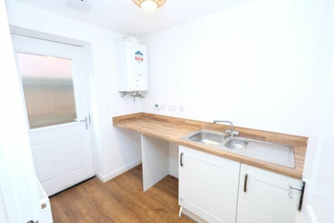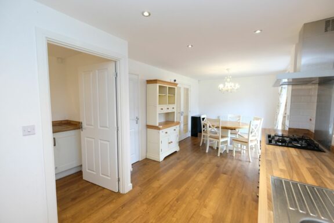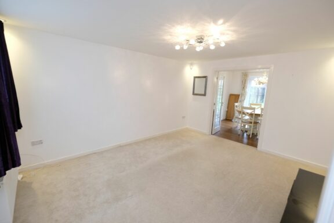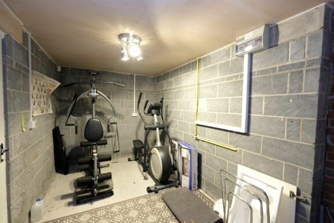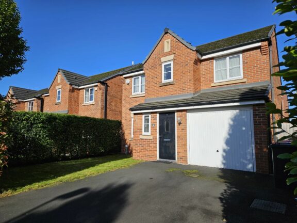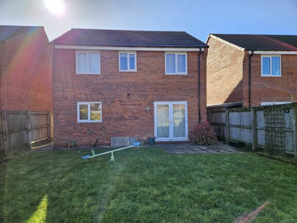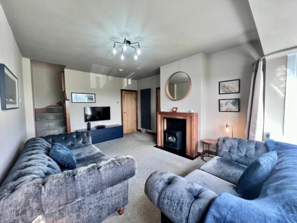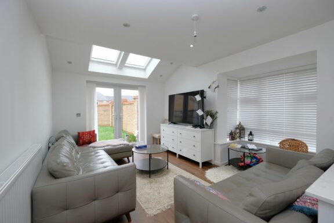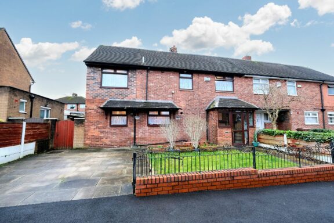
Offers in Excess of | c3773de5-2d5d-4395-b200-5059325bbb5a
£370,000 (Offers in Excess of)
Chesterfield Close, Eccles, M30
- 4 Bedrooms
- 3 Bathrooms
- 1 Receptions
This four bedroom detached family home on Bridgewater development offers contemporary design, spacious living areas, and excellent features. With a FREEHOLD TITLE the property features a welcoming hallway, spacious lounge, open plan 23ft kitchen/dining area, four double bedrooms with ensuite and family bathroom. Well-maintained rear garden, ample parking, integral garage, catchment area for outstanding schooling, and no chain. Don't miss out! Contact us to arrange a viewing.
Key features
- Located on the Desirable Bridgewater Development
- Spacious Family Lounge
- Contemporary Kitchen & Dining Area with Separate Utility Room
- Four Double Bedrooms
- Family Bathroom, En Suite & Downstairs W.C.
- Well Maintained Rear Garden
- Off Road Parking & Integral Garage
- Within Catchment for Outstanding Schooling
- Offered with No Vendor Chain
Full property description
This four bedroom detached family home, located on the desirable Bridgewater development. Boasting a contemporary design, spacious living areas, and excellent features throughout and still under the builders warranty.
Upon entering, you will be greeted by a welcoming hallway that leads to a spacious family lounge. This room provides an ideal space for relaxation and entertaining, with its generous proportions and large windows allowing for plenty of natural light. The open plan layout seamlessly connects the lounge to the stylish 23ft kitchen and dining area with French doors out on to the rear garden, creating a versatile space for family gatherings and every-day living. The kitchen itself is equipped with modern appliances and ample storage space. whilst the utility room offers convenience and practicality and further access to the rear garden.
Moving upstairs, you will find four double bedrooms. The master bedroom includes its own en-suite bathroom. The remaining three bedrooms are served by a well-appointed family bathroom, ensuring the comfort and convenience for the family.
Externally, the well-maintained rear garden offers a perfect space for enjoying outdoor activities through the day and quiet evening get togethers during the summer months . With its low-maintenance design, the garden is laid to lawn with a separate flagged patio surrounded by wood panel fencing. Additionally, this property benefits from ample off-road parking, as well as an integral garage, offering excellent storage solutions.
Located within the catchment area for outstanding schooling, this property offers a fantastic opportunity for families. Furthermore, being offered with no vendor chain, it allows for a streamlined and hassle-free buying experience.
In summary, this beautifully presented 4-bedroom detached house on the Bridgewater development is a true gem. The spacious living areas, contemporary kitchen, and four double bedrooms make it an ideal family home. The well-maintained rear garden, off-road parking, and integral garage add further appeal. With its prime location and proximity to outstanding schools, this property is an opportunity not to be missed. Contact us today to arrange a viewing and secure your future in this wonderful home.
Entrance Hallway
A welcoming entrance hallway that comes complete with a ceiling light point, wall mounted radiator and stairs leading to the 1st floor landing.
Guest WC
Ceiling light point, wall mounted radiator and a double glazed window to the front elevation. Low level W.C and a hand wash basin.
Lounge
A large family sized lounge complete with a ceiling light point, wall mounted radiator and a double glazed window to the front elevation.
Kitchen / Dining
Measuring over 23ft in length is the stunning, modern fitted kitchen diner that comes complete with a range of wall and base units with contrasting wood effect work tops and an integral sink and drainer. Built in oven, hob and extractor. Built in fridge/freezer and dishwasher. Multiple ceiling light points, double glazed window to the rear, wall mounted radiator and double glazed double doors that open onto the rear garden. Double glass doors open into the lounge and bring further natural light into the home with ample space for a dining table.
Utility
Fitted with a range of base units with contrasting wood effect work surfaces and an integral sink and drainer. Space for a washing machine and dryer. Boiler. Access door to the side of the property.
Landing
Ceiling light point and access to all rooms.
Bedroom One
Ceiling light point, wall mounted radiator and a double glazed window.
En-suite
Fitted with a modern three-piece white suite that includes a shower cubicle, low level W.C and a hand wash basin. Ceiling light points, heated towel rail and part tiled walls
Bedroom Two
Ceiling light point, wall mounted radiator and a double glazed window.
Bedroom Three
Ceiling light point, wall mounted radiator and a double glazed window.
Bedroom Four
Ceiling light point, wall mounted radiator and a double glazed window
Bathroom
Fitted with a four piece bathroom suite that includes a paneled bath, shower cubicle, low level W.C and a pedestal hand wash basin. Ceiling light point, heated towel rail and a double glazed frosted window. Part tiled walls.
Garage
Integral garage with up and over door. Ceiling light point. Accessed via the hallway
Externally
To the front of the property is a driveway providing parking for multiple cars. With gated access to the rear from the side. To the rear is a large and enclosed garden complete with a flagged patio and garden laid to lawn.
Interested in this property?
Why not speak to us about it? Our property experts can give you a hand with booking a viewing, making an offer or just talking about the details of the local area.
Have a property to sell?
Find out the value of your property and learn how to unlock more with a free valuation from your local experts. Then get ready to sell.
Book a valuationLocal transport links
Mortgage calculator
