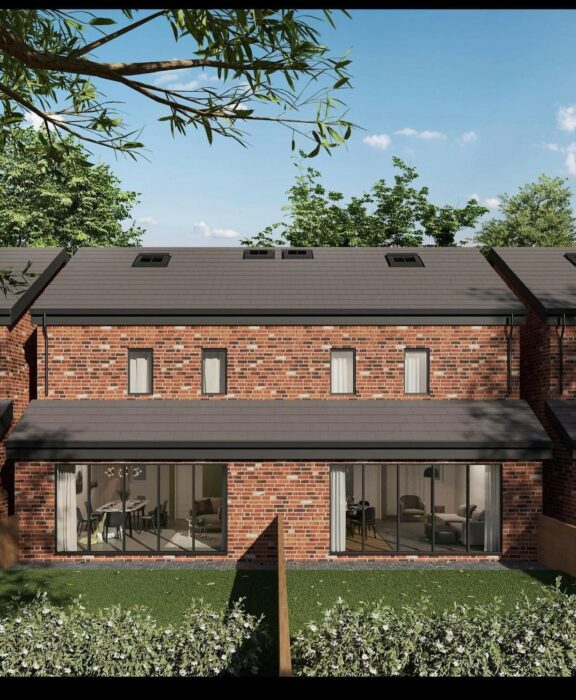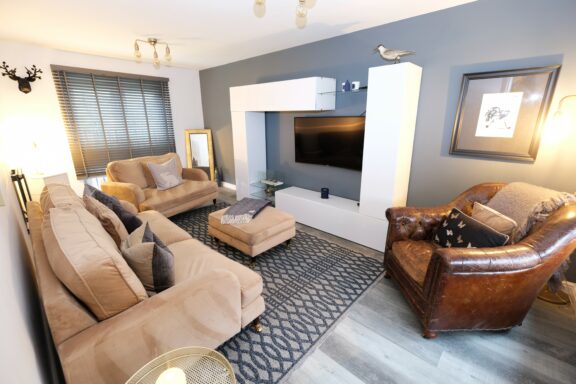
Offers Over | 9b4eddfb-a3ab-4fb2-a826-a481589901b2
£400,000 (Offers Over)
Aqueduct Way, Eccles, M30
- 4 Bedrooms
- 2 Bathrooms
- 2 Receptions
Modern detached family home in sought-after Havenswood Development. Contemporary design, high-quality finishes. Open plan living, four double bedrooms, master en-suite. Serene garden, off-road parking, integral garage. Close to schools, amenities. Stylish, comfortable, convenient living.
Key features
- Modern Detached Family Home Situated on the Desirable Havenswood Development
- Open Plan Contemporary Kitchen with Integral Appliances, living Area & Family Dining Space
- Family Lounge with French Doors Opening to the Rear Garden
- Four Generous Double Bedrooms
- Four Piece Family Bathroom, En suite & Guest W.C.
- Generous Garden with Patio & Lawn
- Off Road Parking for Two Cars & Integral Garage
- Within Catchment for Outstanding Schools
- Local to a Plethora of Amenities & Transport Links
Full property description
Welcoming you to this stunning modern detached family home situated within the highly sought-after Havenswood Development. This property offers the epitome of contemporary living with an elegant design, high-quality finishes throughout and is still under the builders warranty.
Upon entering, you are greeted by the heart of the home, a spacious open-plan living area that seamlessly integrates the modern kitchen, complete with integral appliances and quartz work surfaces, family dining space, and a comfortable lounge area – an ideal setting for both family living and entertaining guests. The separate family lounge beaming with natural light through the Velux windows and French doors that open up to the rear garden, creating a seamless indoor-outdoor flow. Further more there is a convenient built in utility cupboard off the entrance hall.
This property features four generous double bedrooms, providing ample space for a growing family or overnight guests. The master bedroom comes complete with its own en suite bathroom, adding a touch of luxury to every-day living. In addition, there is a four-piece family bathroom and a guest W.C., ensuring convenience for all occupants.
Stepping outside, the generous garden offers a serene retreat, complete with a patio area and well-maintained lawn, offering a secure outdoor space for the kids to play. The property also benefits from off-road parking for two cars and an integral garage, providing secure storage space and convenience for residents.
Conveniently located within the catchment area for outstanding schools, this property offers an excellent opportunity for families looking to secure a quality education for their children. In addition, the property is within close proximity to a plethora of amenities, including shops, restaurants, and transport links, ensuring that daily essentials and leisure activities are easily accessible.
In summary, this remarkable property presents a rare opportunity to acquire a modern family home in a desirable location, offering a perfect blend of style, comfort, and convenience. Book your viewing today to experience the charm and elegance of this outstanding property.
Entrance Hallway
Ceiling light point, wall mounted radiator and a double glazed window. Laminate wood effect flooring and a composite front door. Access to a useful utility cupboard with space for washer and dryer.
Lounge
A large 26ft family lounge complete with ceiling light points, wall mounted radiator and laminate wood flooring. With a double glazed bay window to the side elevation and multiple roof windows that help bring natural light into this living, entertaining and family space. French doors complete the room and open onto the appealing rear garden.
Kitchen
Open plan with the lounge the kitchen area comes complete with a modern range of wall and base units with complementary quartz worktops and an integral stainless steel sink. Integrated appliances include gas on glass hob with stainless steel extractor over, oven, grill, fridge, freezer and dishwasher. Ceiling light points, double glazed window and laminate wood effect flooring.
Guest W.C
Ceiling light point, wall mounted radiator and a low level W.C. Hand wash basin. Laminate wood effect flooring and part tiled walls.
Reception Room Two
Ceiling light points, wall mounted radiator and laminate wood effect flooring. Roof windows bring natural light into the room and patio doors open onto the rear garden.
Landing
Ceiling light point, double glazed window and access to all rooms.
Bedroom One
Ceiling light point, wall mounted radiator and two double glazed windows. Carpeted flooring.
En-suite
Fitted with a three piece suite that includes a shower cubicle, low level W.C and a hand wash basin. Double glazed window, laminate wood effect flooring and part tiled walls.
Bedroom Two
Ceiling light point, double glazed window, wall mounted radiator and carpeted flooring.
Bedroom Three
Ceiling light point, wall mounted radiator and a double glazed window Carpeted flooring.
Bedroom Four
Ceiling light point, wall mounted radiator and two double glazed windows to the front elevation. Carpeted flooring.
Bathroom
Fitted with a four piece suite that includes a bath, shower cubicle, low level W.C and a pedestal hand wash basin. Double glazed window, laminate flooring, part tiled walls and ceiling light points.
Externally
To the rear is an enclosed garden laid to lawn and paved patio area all surrounded by wood panel fencing. To the front is a driveway providing off-road parking for multiple cars and an electric EV charging point.
Interested in this property?
Why not speak to us about it? Our property experts can give you a hand with booking a viewing, making an offer or just talking about the details of the local area.
Have a property to sell?
Find out the value of your property and learn how to unlock more with a free valuation from your local experts. Then get ready to sell.
Book a valuationLocal transport links
Mortgage calculator











