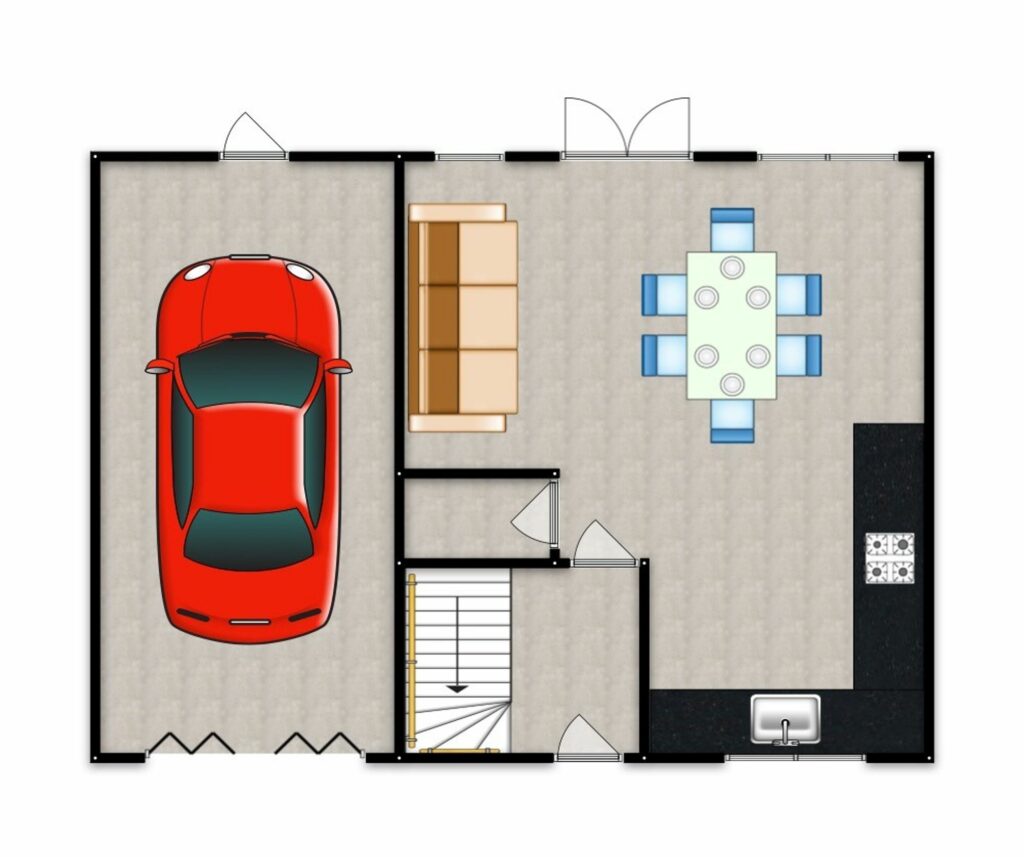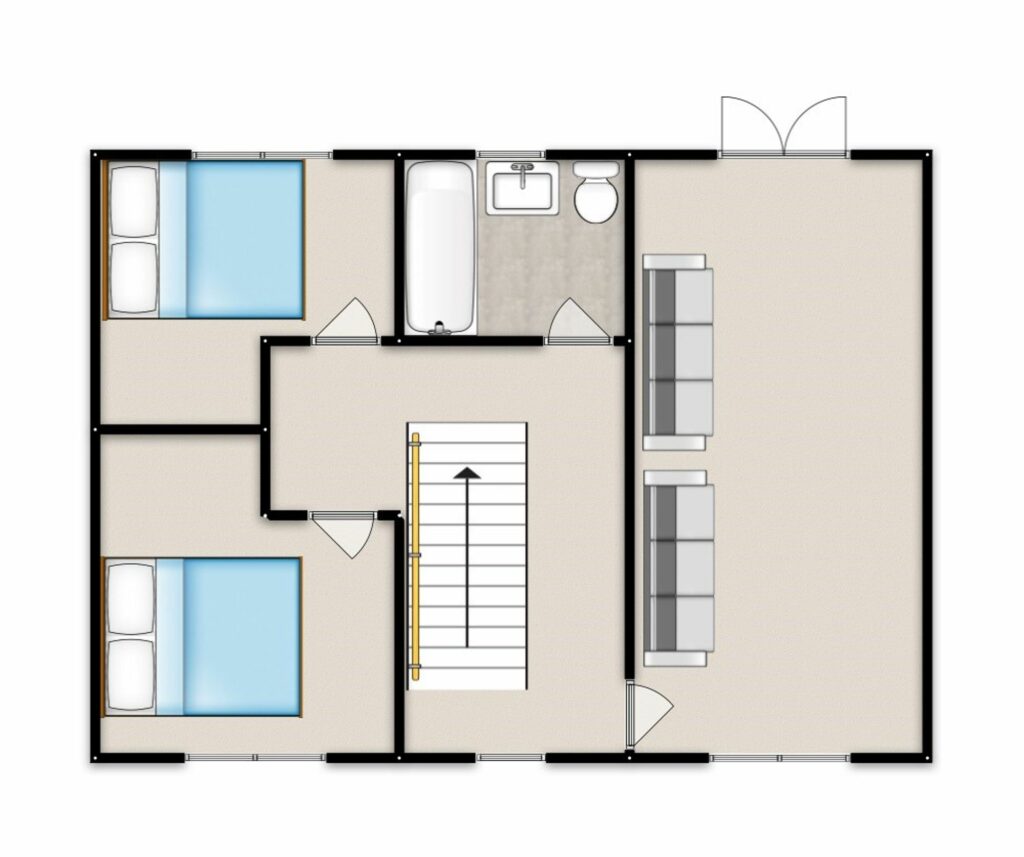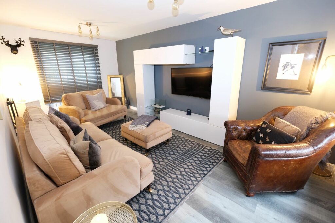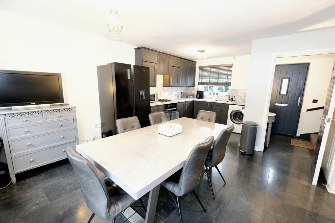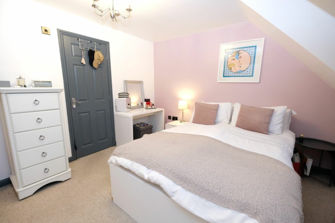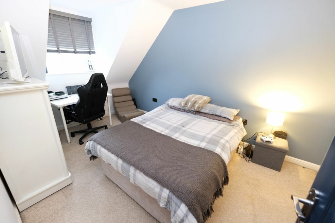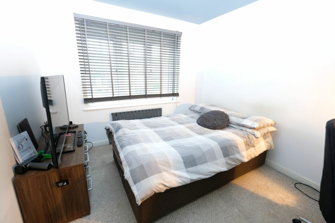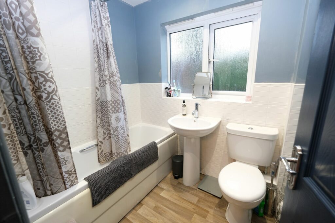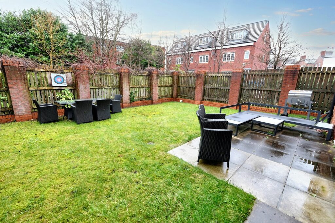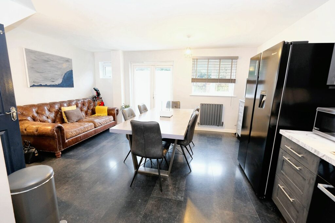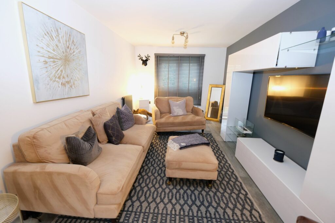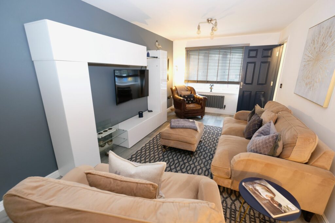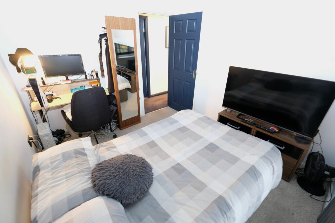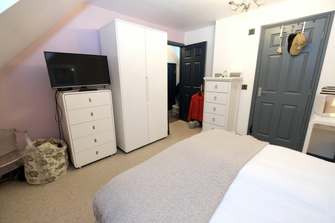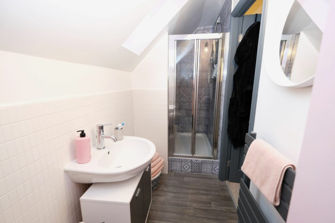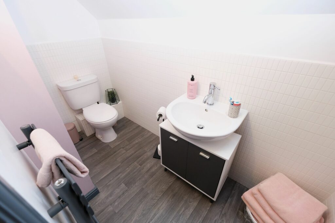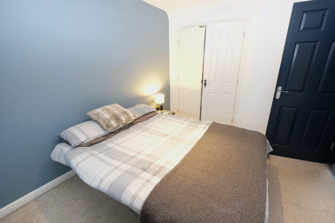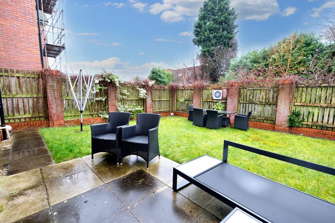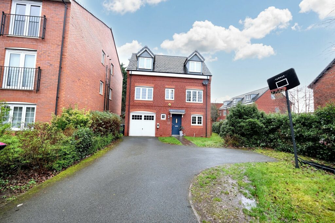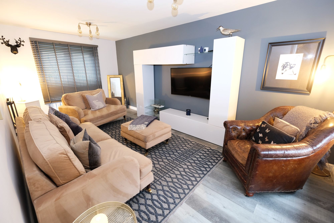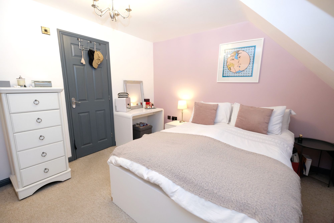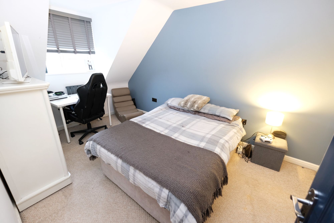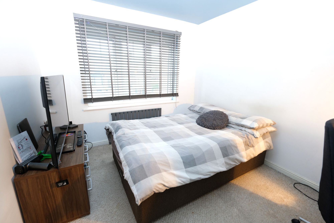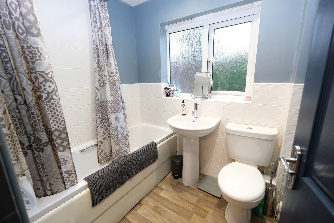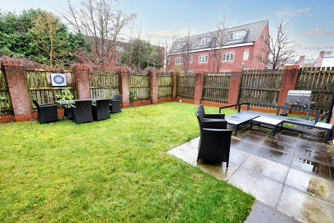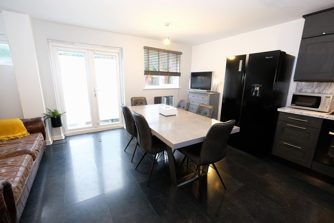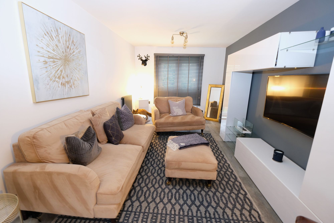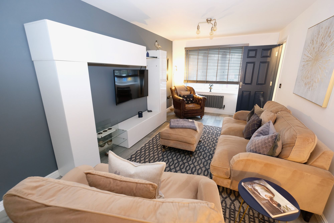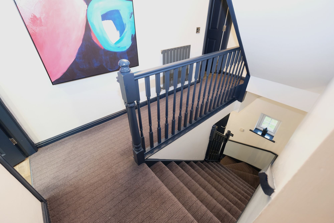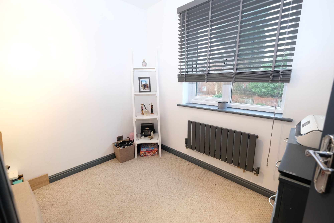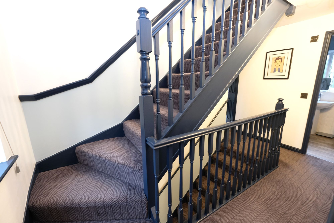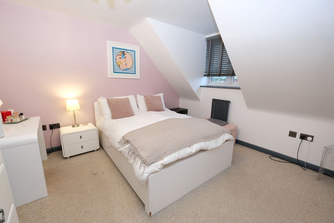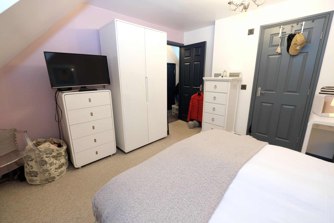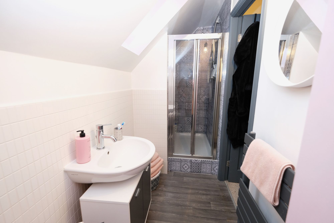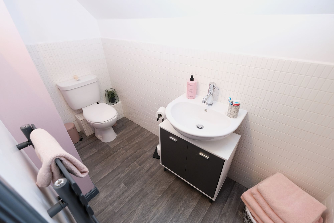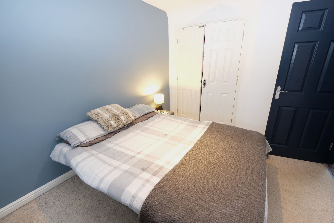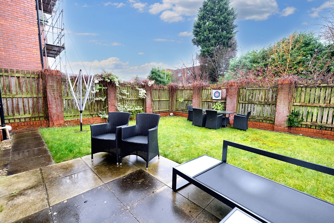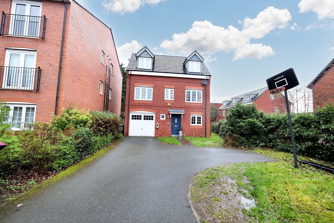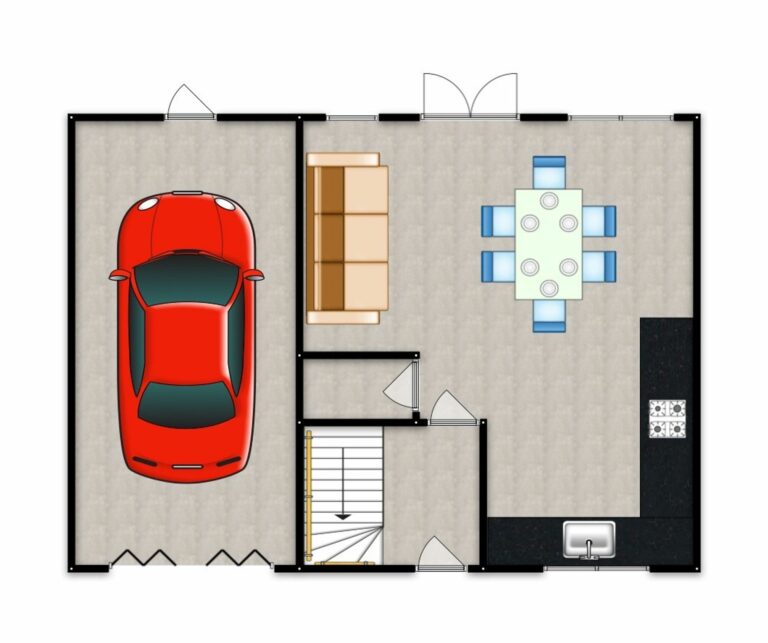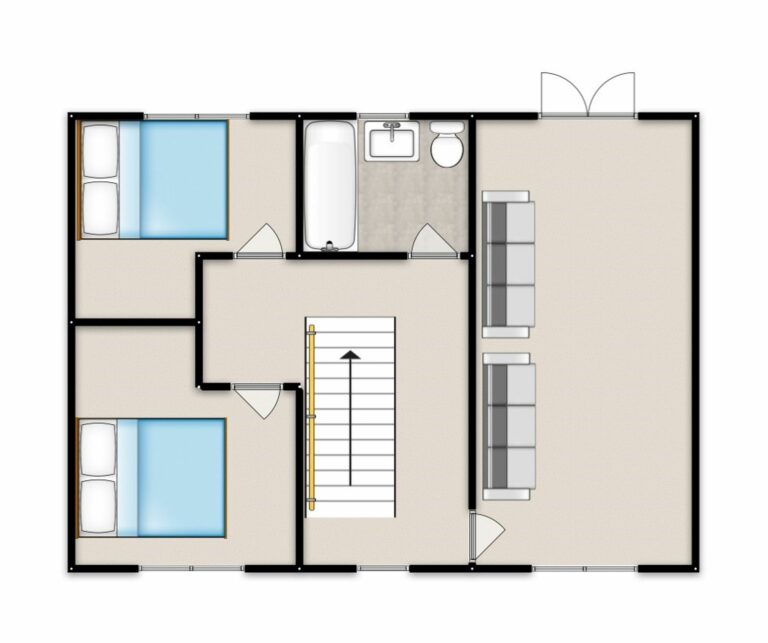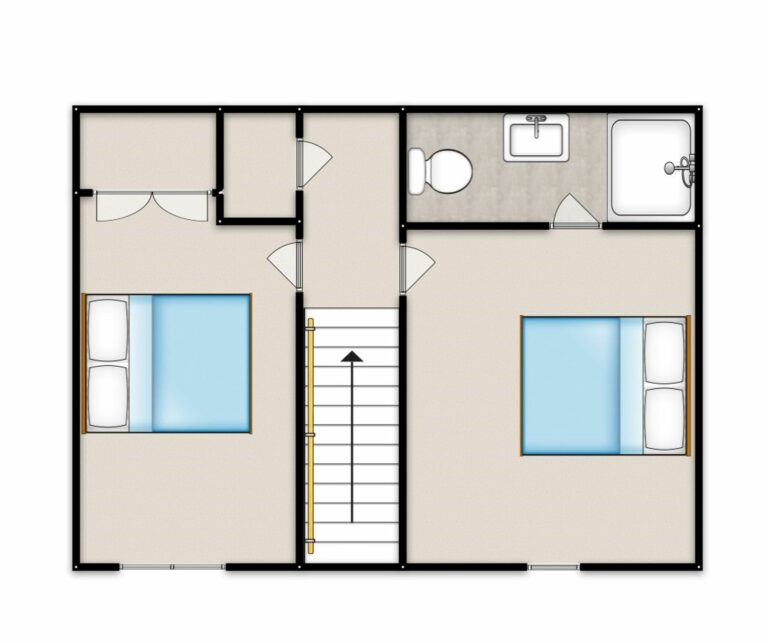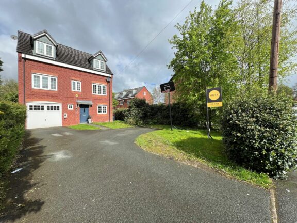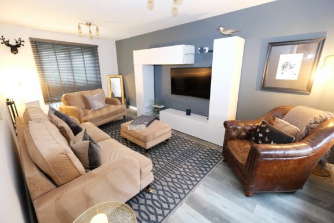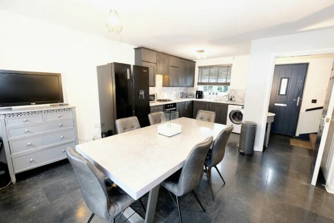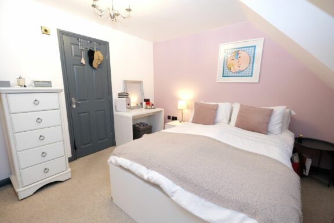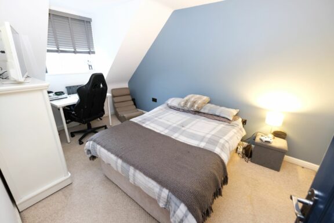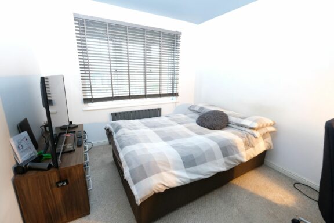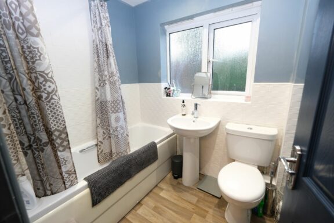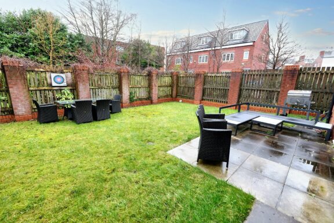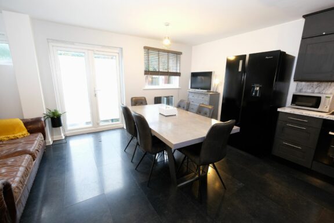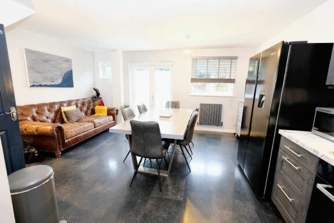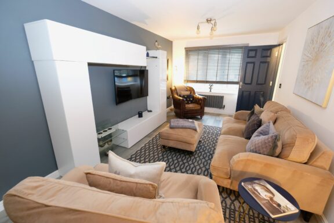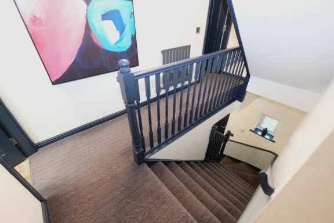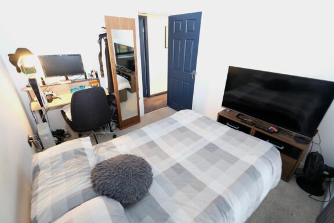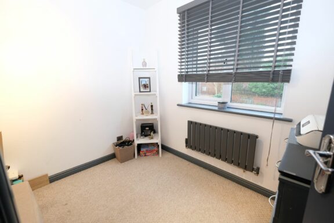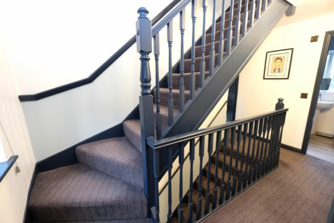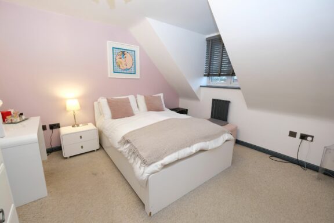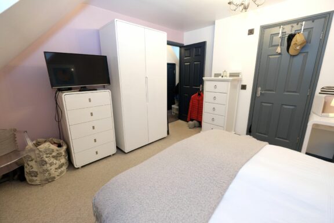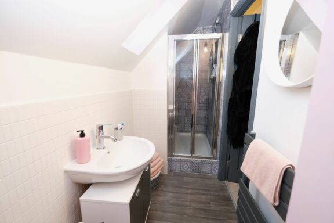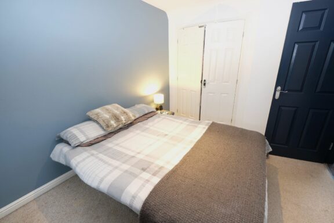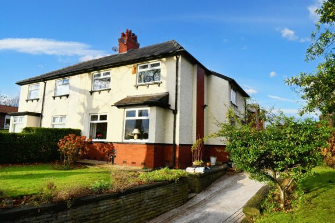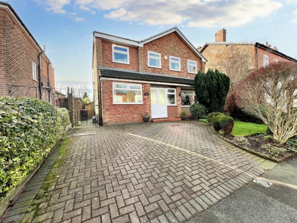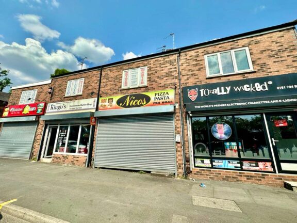
OIRO | c93eebc4-44b9-4a44-97af-b33bbfe567a3
£460,000 (OIRO)
Clifton Road, Monton, M30
- 4 Bedrooms
- 2 Bathrooms
- 1 Receptions
Stunning four bed detached home in desirable Monton Village. Open plan kitchen/living/dining area, family lounge with balcony, four bedrooms including master with ensuite. Catchment for outstanding schools. Off-road parking, integral garage, private garden. Close to amenities and transport links. Perfect family home!
Key features
- Fabulous Detached Family Home Laid Over Three Floors
- Family Lounge with Juliet Balcony to the First Floor
- Spacious Open Plan Kitchen, Living & Dining Space
- Four Generous Bedrooms Laid Over First & Second Floors
- Located in the Desirable Monton Village
- Falls Perfectly Within Catchment For Outstanding Schools
- Off road Parking For Multiple Cars & Integral Garage
- Private Rear Garden That Benefits From The Sun All Day
- Local to Excellent Amenities, Transport Links & Scenic Walks
Full property description
Introducing this fabulous four bedroom property, a detached family home laid over three floors, located in the desirable Monton Village. Step inside and be greeted by a spacious open plan kitchen, living, and dining space, which leads off the entrance hallway, a perfect social space for entertaining guests and family meals.
On the first floor, you will find a family lounge that features a Juliet balcony, allowing for an abundance of natural light to flood in from both the French doors and window. Alongside this on the family lounge, is the three piece family bathroom and one of the double bedrooms and the generous single room.
As you make your way up to the second floor, you will discover the spacious master bedroom complemented by the ensuite bathroom, whilst the last of the four bedrooms sits across the second light and airy landing, complete with a storage cupboard that homes the water tank.
This property is perfectly situated within the catchment area for outstanding schools, making it an ideal choice for families looking to provide their children with the best education opportunities.
In addition to the interior features, this property also benefits from off-road parking for multiple cars and an integral garage, with both front and rear access, providing convenience and security for your vehicles. The private rear garden is a hidden gem, offering a tranquil space to relax, play, and enjoy the outdoors. With the added advantage of the sun shining throughout the day, this area becomes an ideal spot for hosting gatherings or simply soaking up the sun.
Conveniently located, this property is surrounded by excellent amenities, including local shops, restaurants, eateries and bars. Transport links are readily accessible, allowing for easy commuting to nearby towns and cities. For those who crave the outdoors, scenic walks and green spaces are only a stone's throw away.
In summary, this property offers an exceptional opportunity for those seeking a spacious family home in a desirable location. With its stylish interiors, off-road parking, and private garden, this property ticks all the boxes for modern family living. Don't miss out on your chance to make this your new home. Contact us now to arrange a viewing!
Entrance Hallway
A welcoming entrance hall entered via a composite front door. Compete with a double glazed window, wall mounted radiator and tiled flooring.
Kitchen / Diner
Featuring complementary wall and base units with integral stainless steel sink, gas hob and electric oven. Space for a washer and fridge freezer. Complete with two ceiling light points, two double glazed windows, French doors and wall mounted radiator. Fitted with tiled flooring.
Landing One
Complete with a ceiling light point, double glazed window and wall mounted radiator. Fitted with carpet flooring.
Lounge
Complete with two ceiling light points, double glazed window, French doors and two wall mounted radiators. Fitted with laminate flooring.
Bedroom Three
Complete with a ceiling light point, double glazed window and wall mounted radiator. Fitted with carpet flooring.
Bedroom Four
Complete with a ceiling light point, double glazed window and wall mounted radiator. Fitted with carpet flooring.
Bathroom
Featuring a three-piece suite including bath with shower over, hand wash basin and W.C. Complete with ceiling spotlights, double glazed window, part tiled walls and lino flooring.
Landing Two
Complete with a ceiling light point, Velux window and storage / water tank cupboard. Fitted with carpet flooring.
Bedroom Two
Featuring a double closet. Complete with a ceiling light point, double glazed window and wall mounted radiator. Fitted with carpet flooring. Loft access.
Bedroom One
Complete with a ceiling light point, double glazed window and wall mounted radiator. Fitted with carpet flooring.
En-suite
Featuring a hand wash basin and W.C. Complete with a ceiling light Velux window and heated towel rail. Fitted with part tiled walls and lino flooring.
External
Featuring off-road parking for multiple cars and electric charge point. Private, south-facing garden with lawn and paved patio. Garage with access to the front and rear.
Interested in this property?
Why not speak to us about it? Our property experts can give you a hand with booking a viewing, making an offer or just talking about the details of the local area.
Have a property to sell?
Find out the value of your property and learn how to unlock more with a free valuation from your local experts. Then get ready to sell.
Book a valuationLocal transport links
Mortgage calculator
