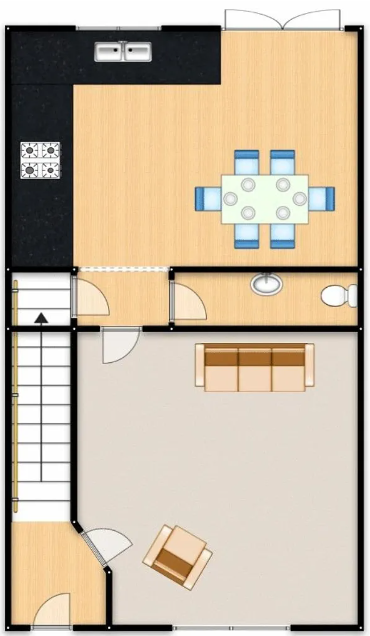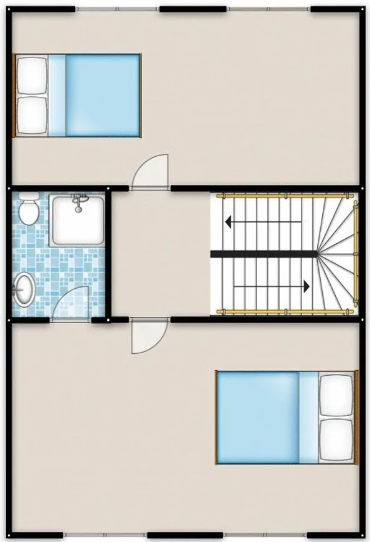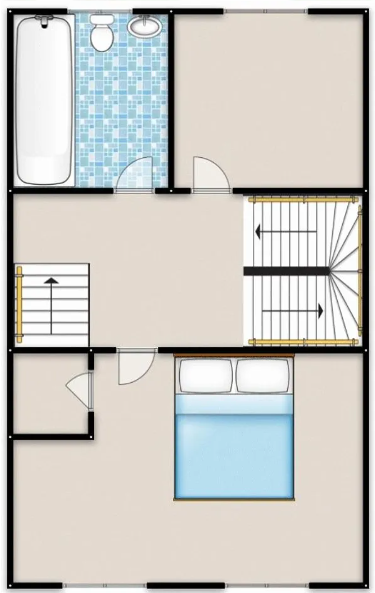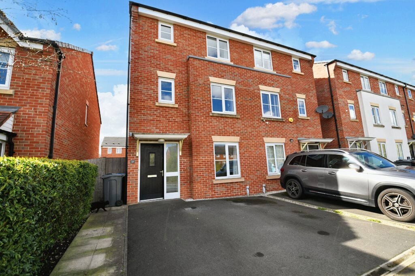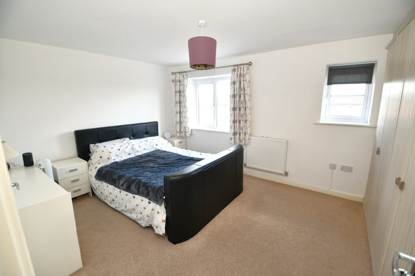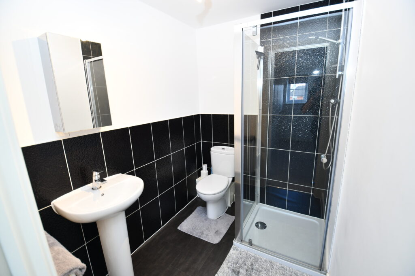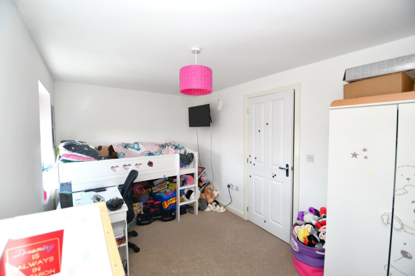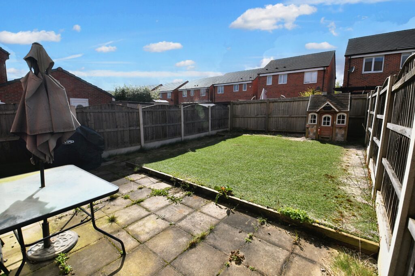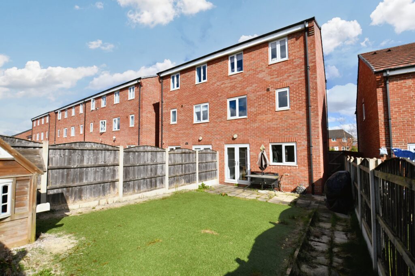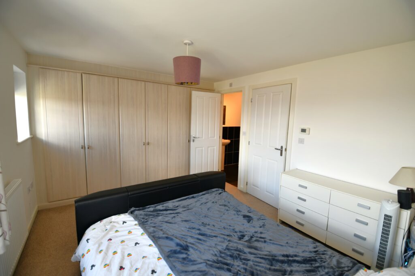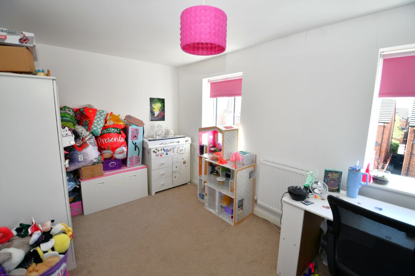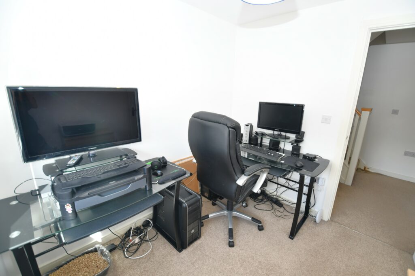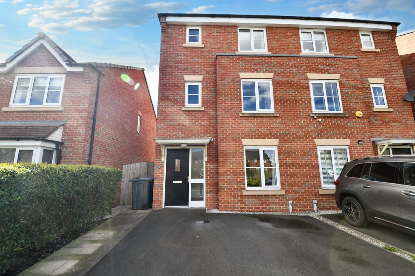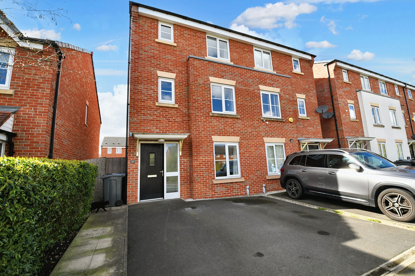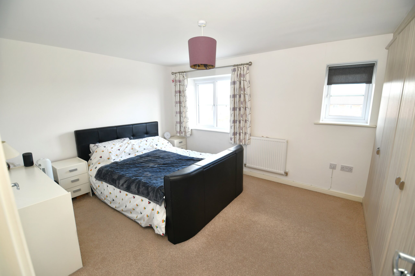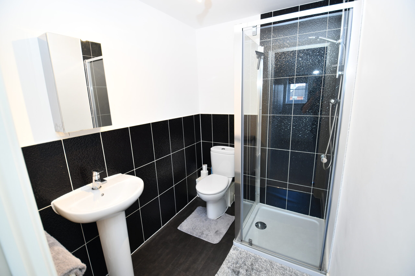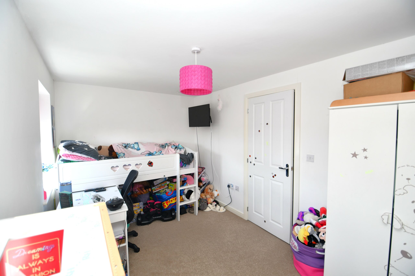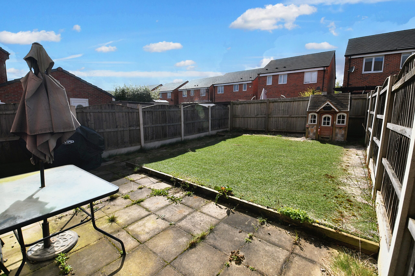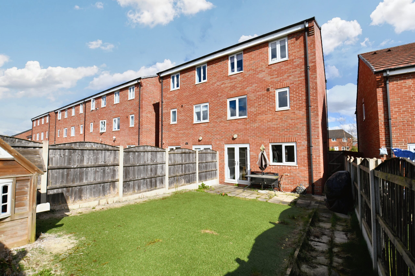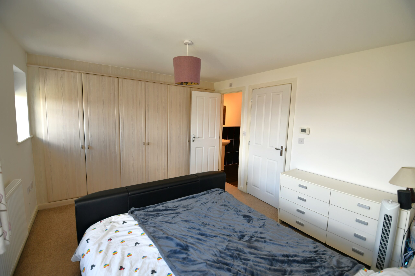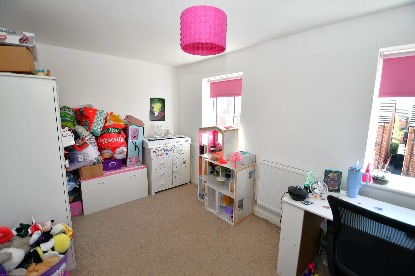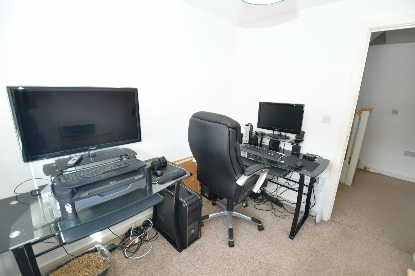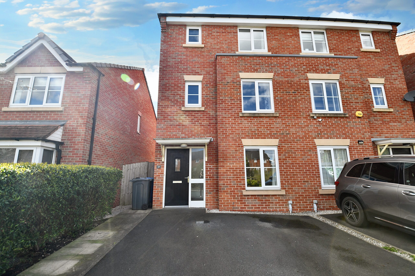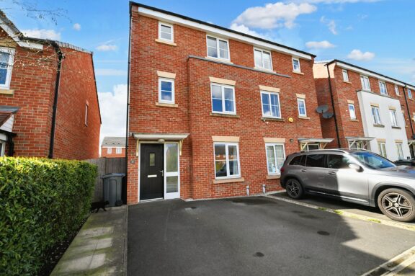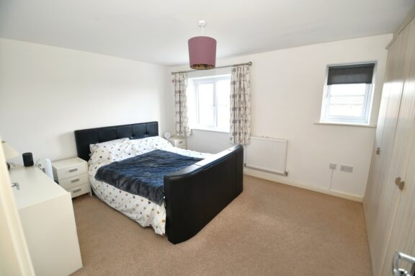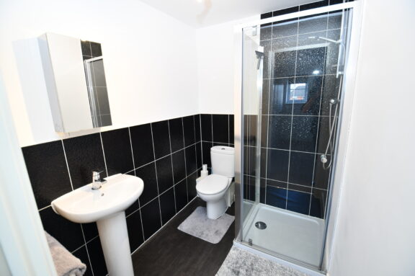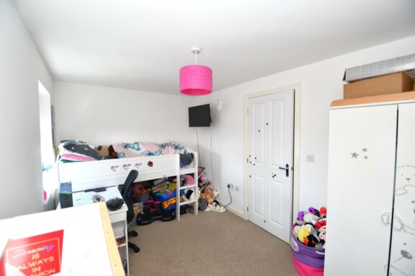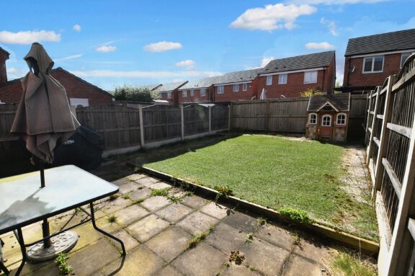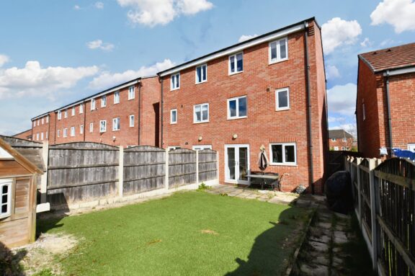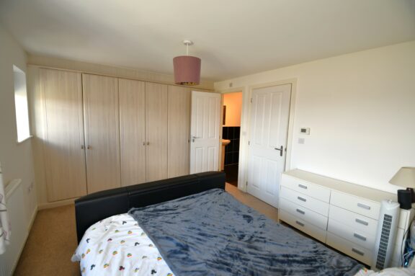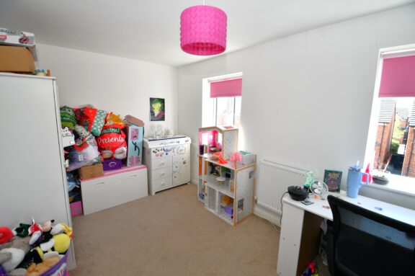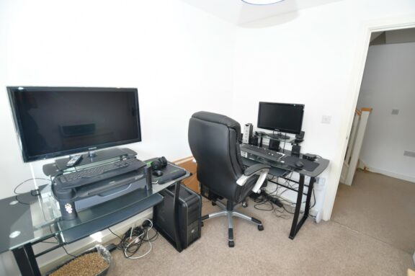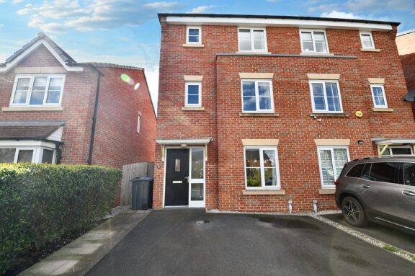
Offers Over | 9089aa8d-73c4-463b-a922-f15e3e93592a
£310,000 (Offers Over)
Chichester Lane, Eccles, M30
- 4 Bedrooms
- 2 Bathrooms
- 1 Receptions
Stunning four bedroom semi located on the Bridgewater Development with canal views. Spacious layout, modern kitchen/dining, en suite master, off-road parking, low maintenance garden. Ideal family home in community setting near amenities, schools, and transport links. Perfect blend of comfort and convenience!
Key features
- Fabulous Family Home Laid over Three Floors
- Family Lounge Over Looking the Bridgewater Canal
- Fitted Kitchen & Dining Area
- Four Generous Double Bedrooms
- Family Bathroom, En suite to Master & Guest W.C.
- Off Road Parking for Multiple Cars
- Low Maintenance Rear Garden with Artificial Lawn
- Located on the Desirable Bridgewater Development, Surrounded by Excellent Amenities & Transport Links
- Within Catchment for Outstanding schooling
Full property description
Nestled within the desirable Bridgewater Development, we proudly present this remarkable four bedroom semi-detached house the perfect family home. Offering a fabulous layout extended over three well-designed floors, this property is sure to deliver the ultimate comfort and style for the new owners.
Upon entry, the entrance hallway flows in to the family lounge that boasts picturesque views overlooking the tranquil Bridgewater Canal, providing a serene backdrop for relaxation and entertainment. The adjoining fitted kitchen and dining area offer a seamless flow for every-day living as well as hosting gatherings or family meals.
The property features four generously proportioned double bedrooms, providing an abundance of space and versatility to accommodate the needs of a growing family. The master bedroom benefits from an en suite bathroom, while a further family bathroom and guest W.C. cater to the convenience and privacy of all family members.
Externally, the property offers off-road parking for multiple vehicles in addition to a low-maintenance rear garden that features an artificial lawn, perfect for enjoying outdoor activities in the warmer months.
Situated in an enviable location, the Bridgewater Development provides a strong sense of community and convenience, being surrounded by excellent amenities, transport links, and recreational facilities. Residents will find themselves within easy reach of local shops, schools, restaurants, and green spaces.
Families will also appreciate the property's close proximity to outstanding schooling, within the catchment area of renowned educational settings, promising a high standard of learning and development for children of all ages.
In summary, this family home offers a blend comfort and practicality in a highly sought-after location. With its well-appointed living spaces, stunning views, and convenient amenities, this property is a rare opportunity to secure a forever home that meets the needs and desires of modern family living. Contact us to arrange a viewing today!
Entrance Hallway
A welcoming entrance hallway entered via a uPVC front door. Complete with a ceiling light point, wall mounted radiator and laminate flooring.
Lounge
Complete with a ceiling light point, double glazed window and wall mounted radiator. Fitted with carpet flooring.
Kitchen / Diner
Featuring complementary wall and base units with integral oven, gas hob, fridge freezer, washing machine and dishwasher. Complete with a ceiling light point, patio doors and lino flooring.
Landing
Complete with a ceiling light point and carpet flooring.
Bedroom One
Complete with a ceiling light point, double glazed window and wall mounted radiator. Fitted with carpet flooring.
En-suite
Complete with a three-piece suite including bath, hand wash basin and W.C. Complete with a ceiling light point and tiled flooring.
Bedroom Two
Complete with a ceiling light point, double glazed window and wall mounted radiator. Fitted with carpet flooring.
Bedroom Three
Featuring fitted wardrobes. Complete with a ceiling light point, double glazed window and wall mounted radiator. Fitted with carpet flooring.
Bedroom Four / Office
Complete with a ceiling light point, two double glazed windows and wall mounted radiator. Fitted with carpet flooring.
Bathroom
Complete with a three-piece suite including bath with shower over, hand wash basin and W.C. Complete with a ceiling light point, double glazed window and W.C.
External
To the rear of the patio is a garden with lawn and paved patio.
Interested in this property?
Why not speak to us about it? Our property experts can give you a hand with booking a viewing, making an offer or just talking about the details of the local area.
Have a property to sell?
Find out the value of your property and learn how to unlock more with a free valuation from your local experts. Then get ready to sell.
Book a valuationLocal transport links
Mortgage calculator
