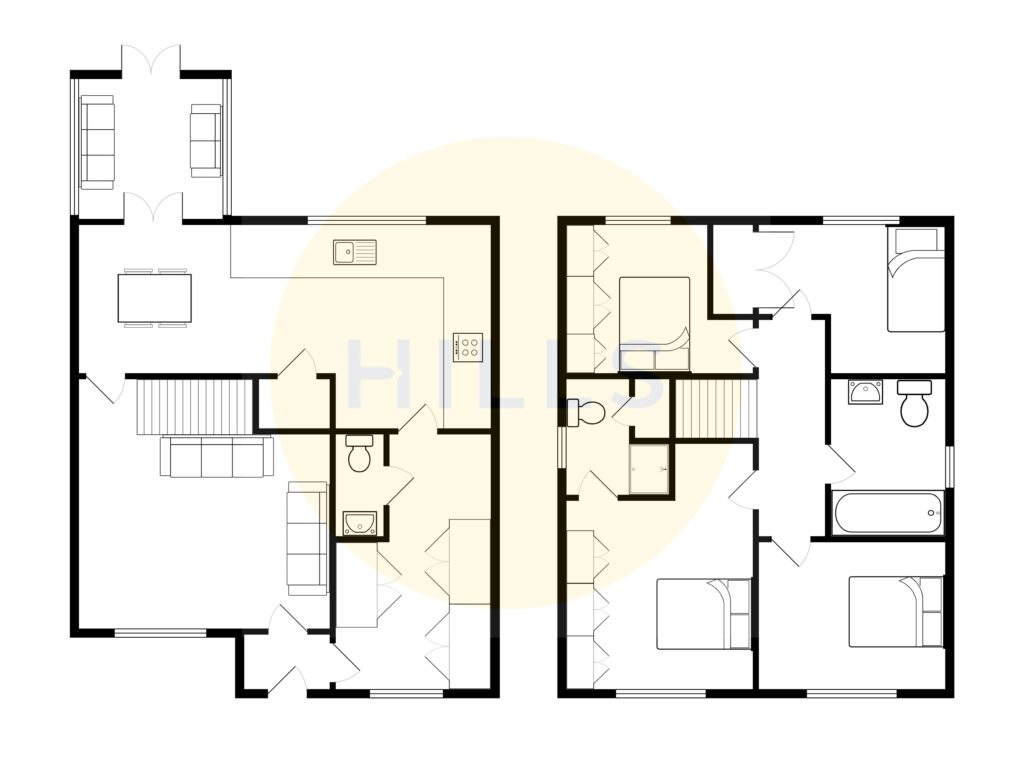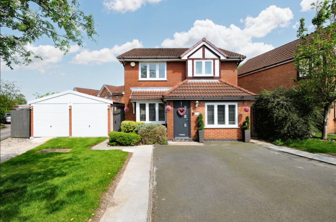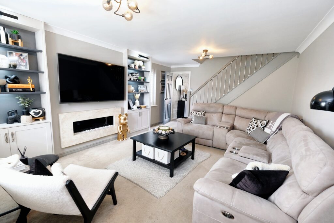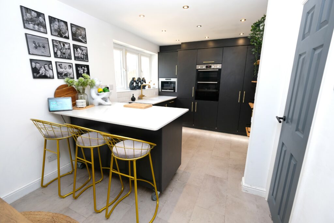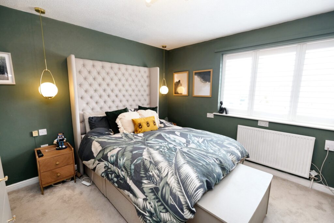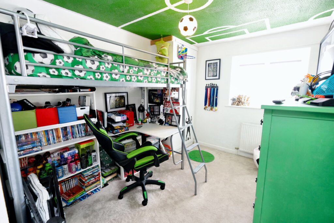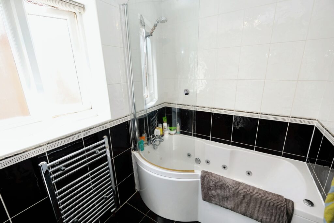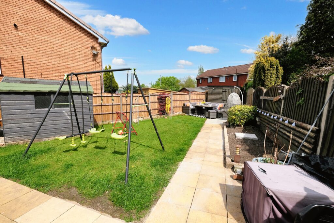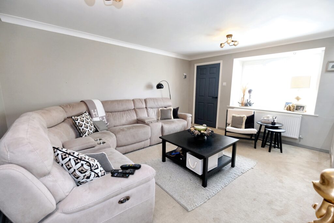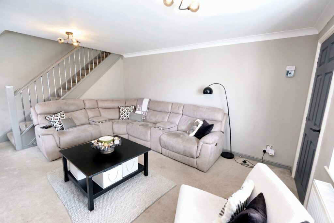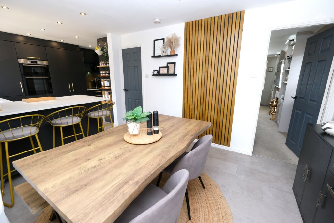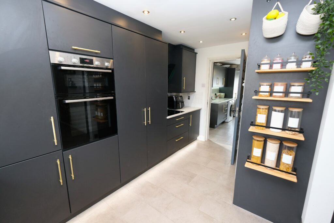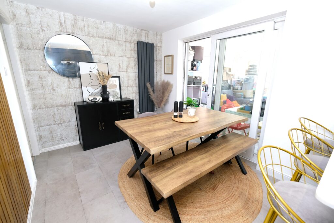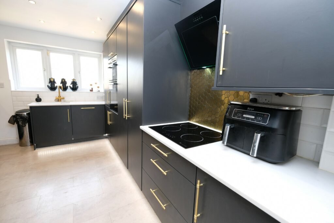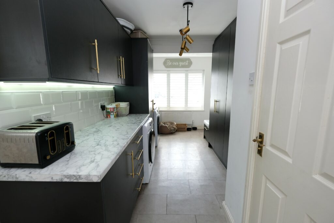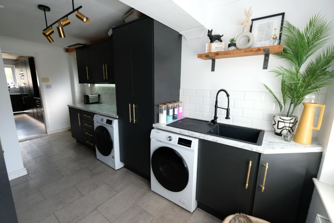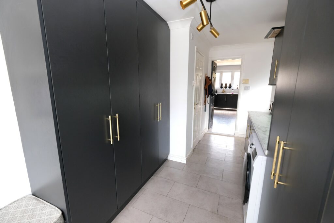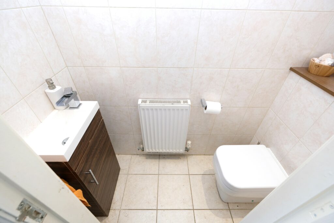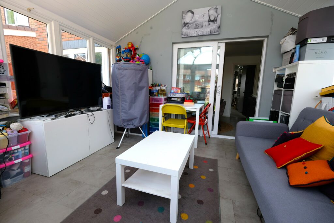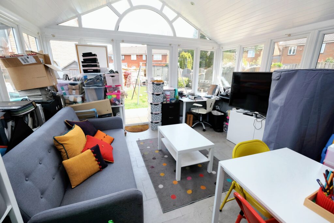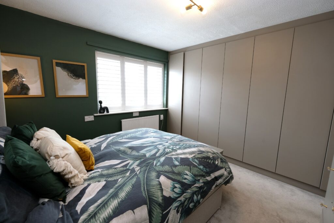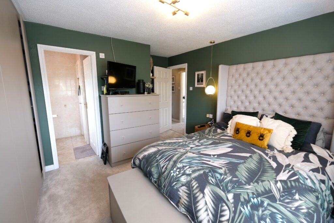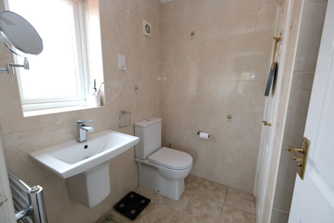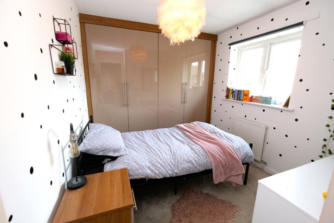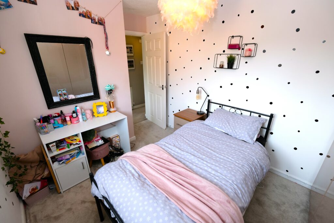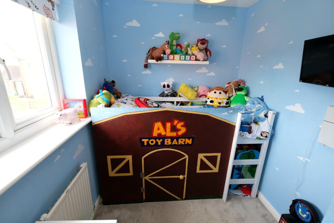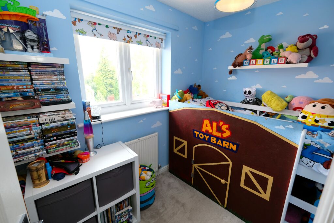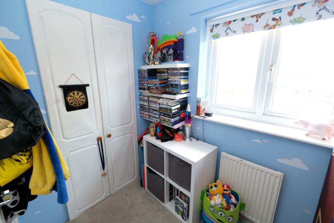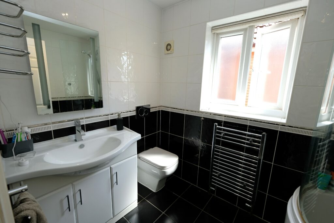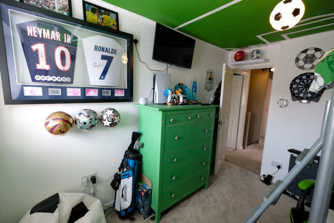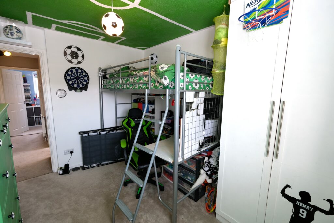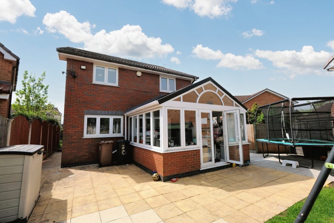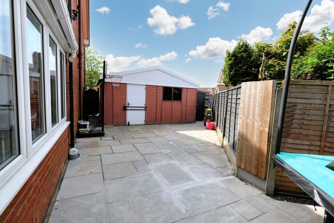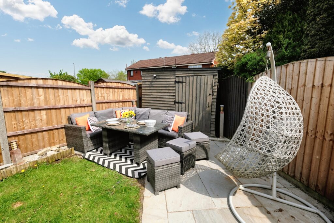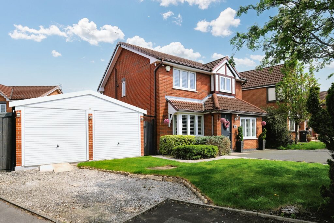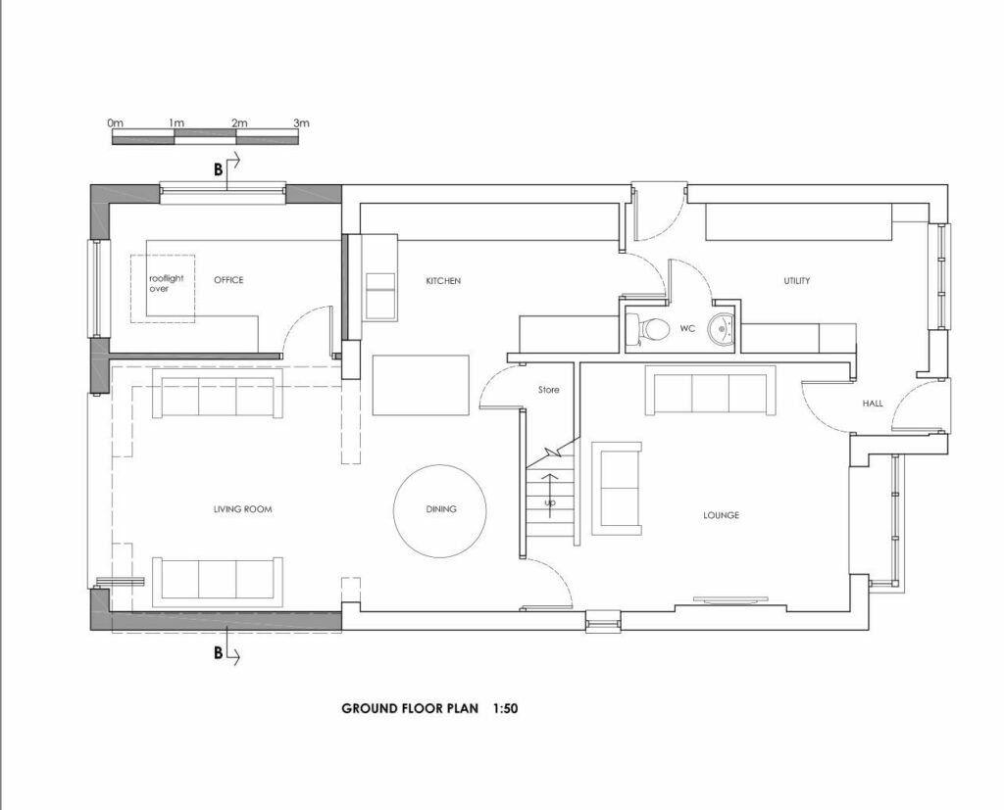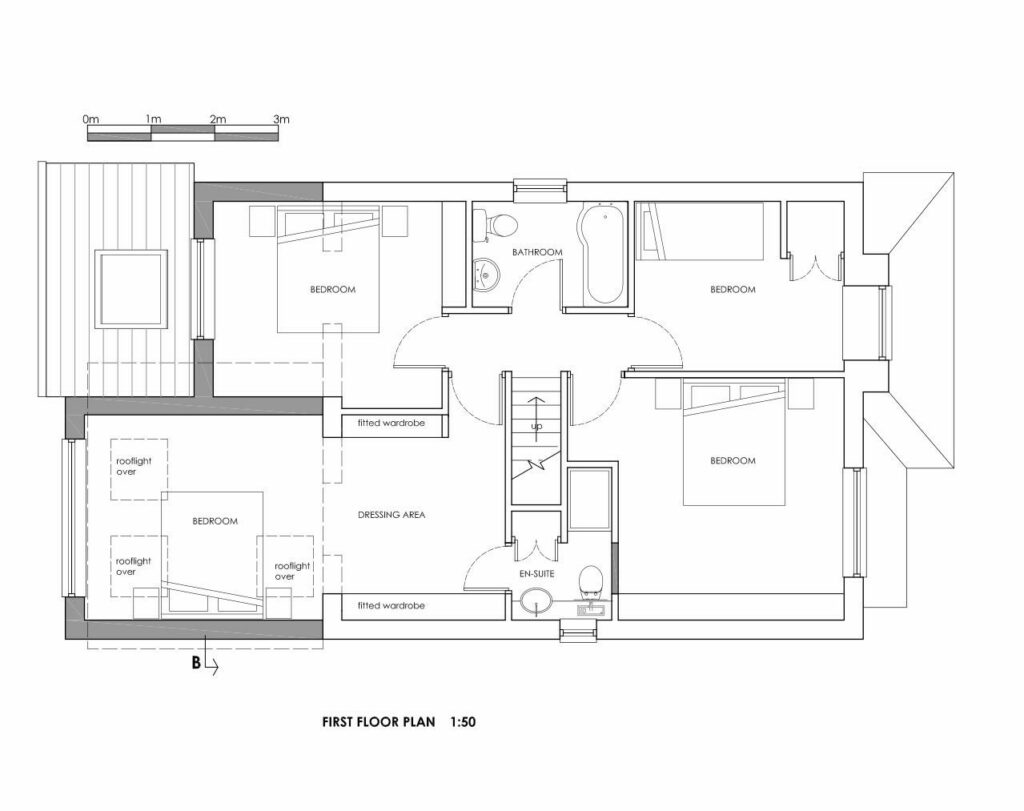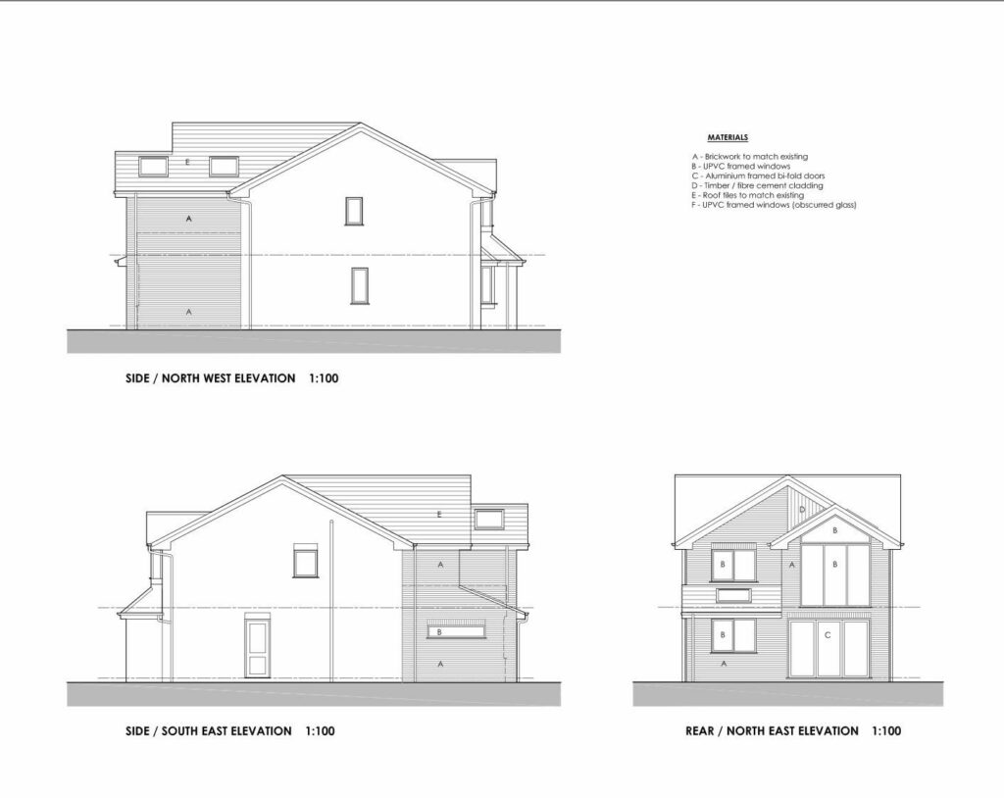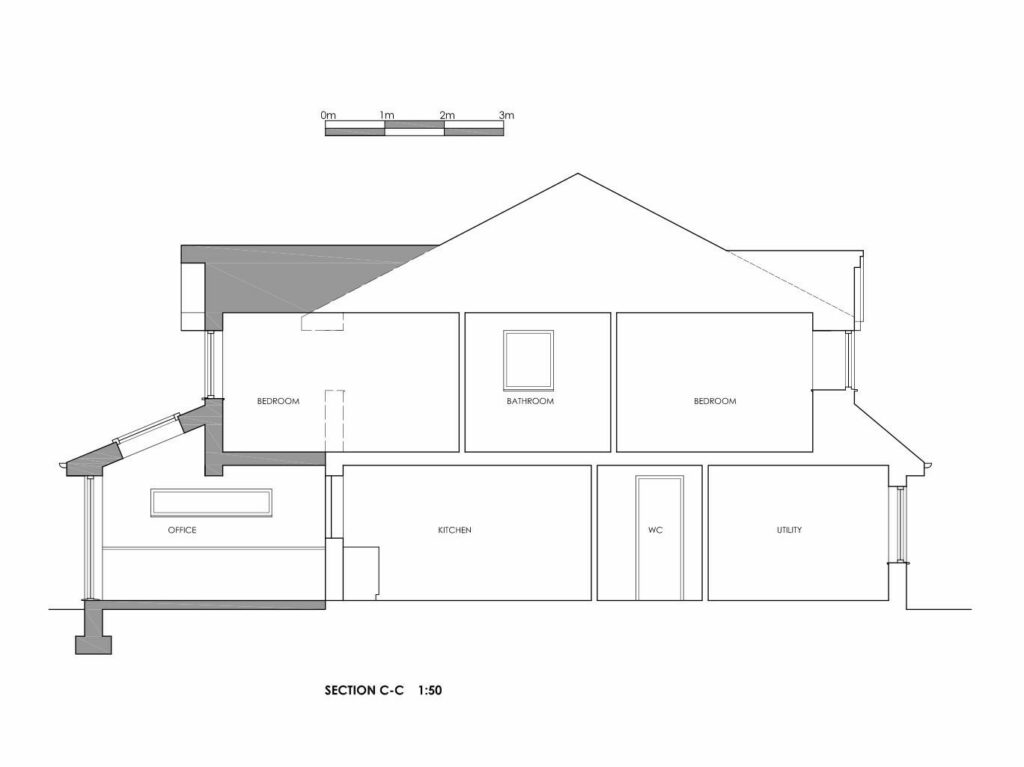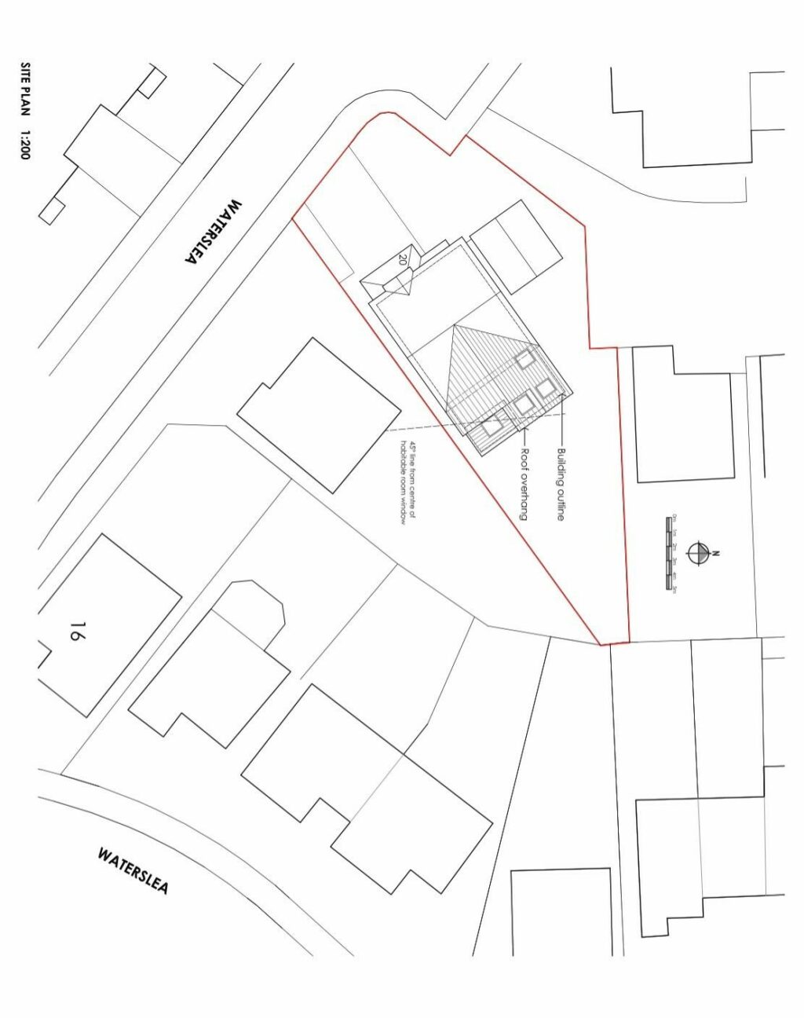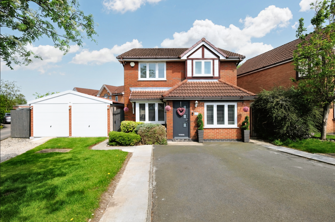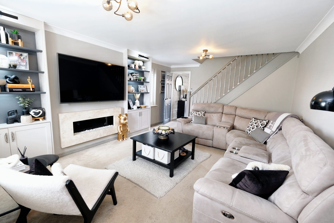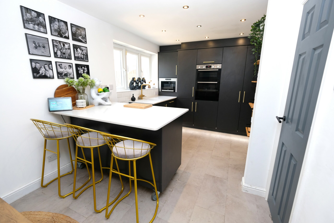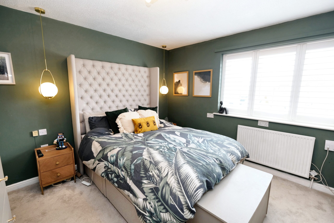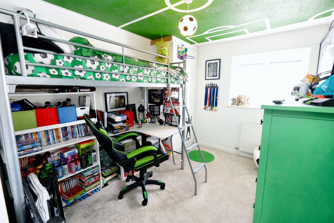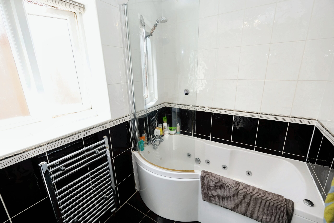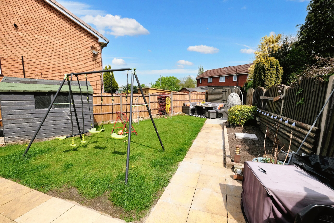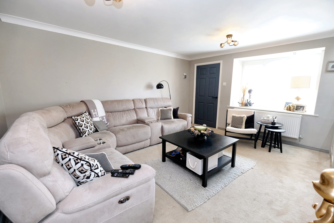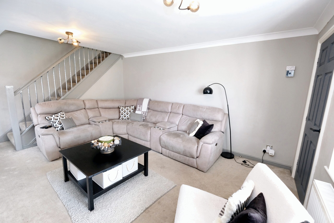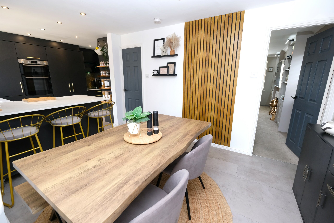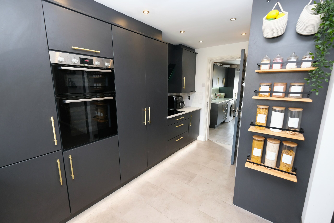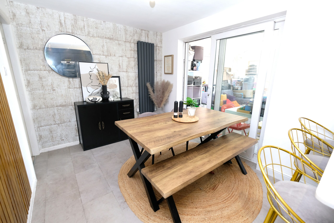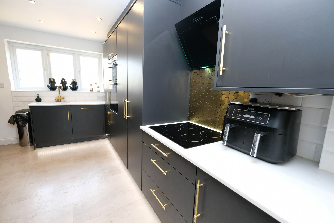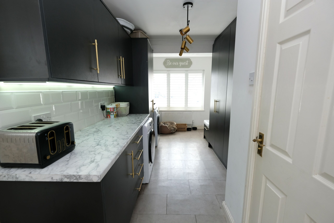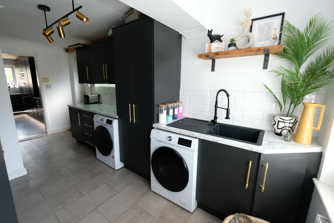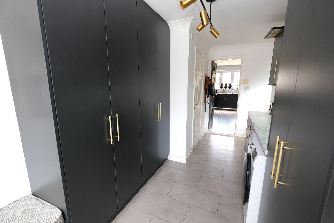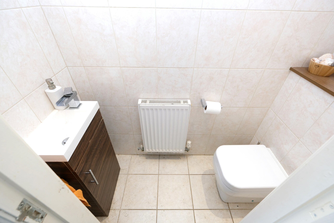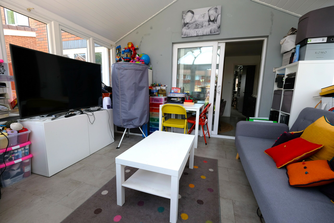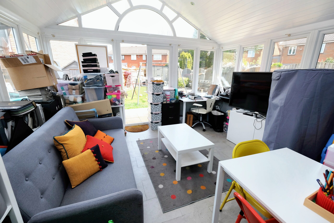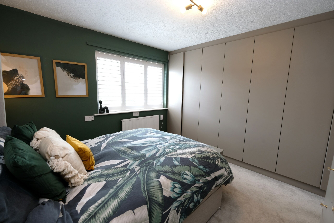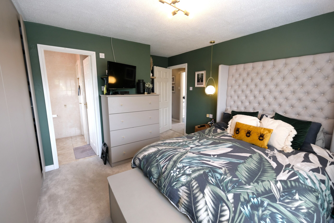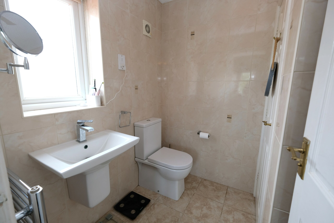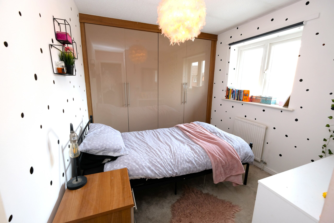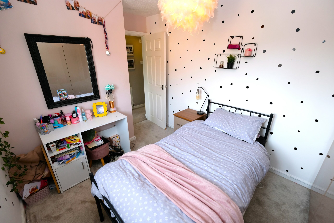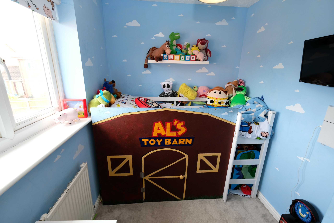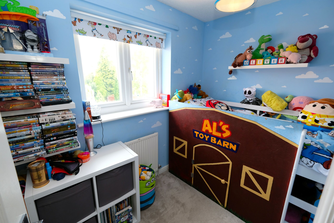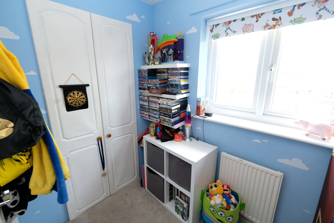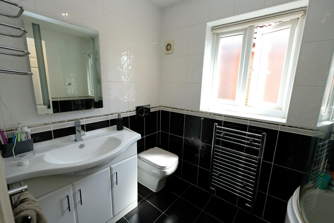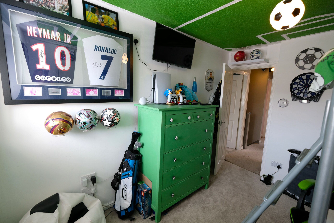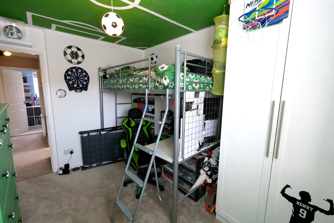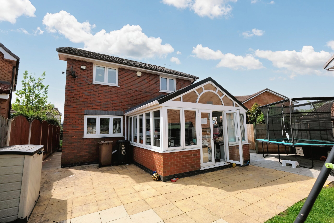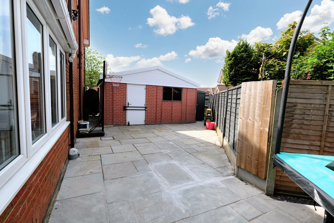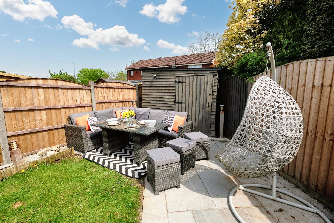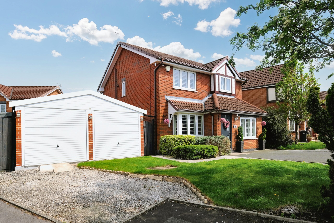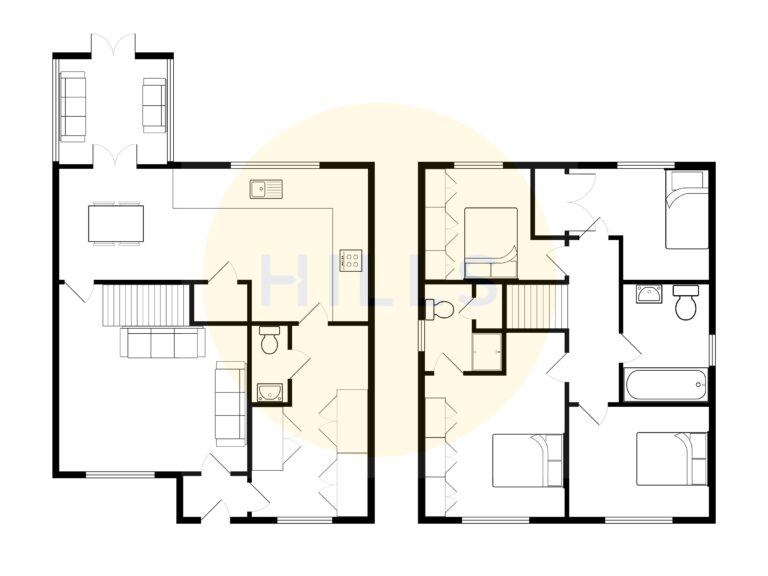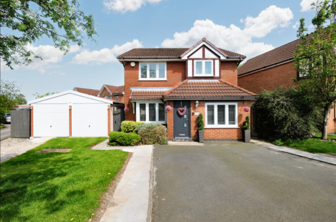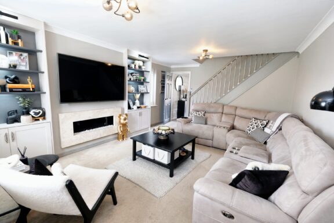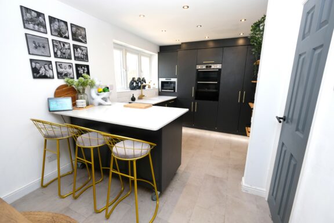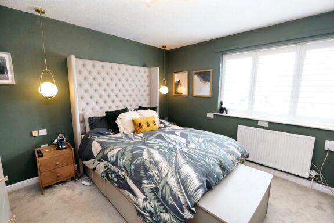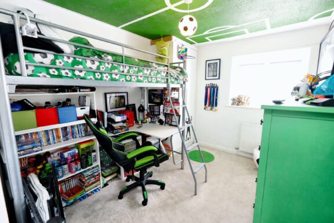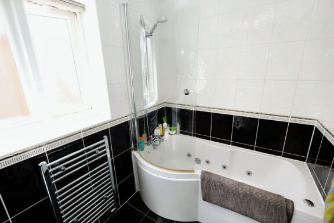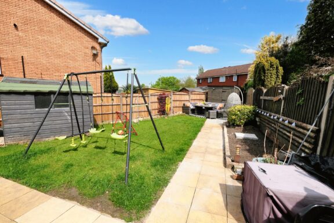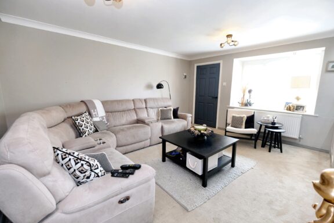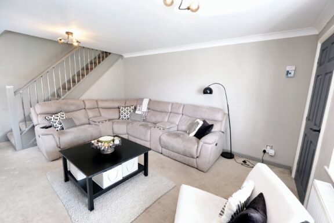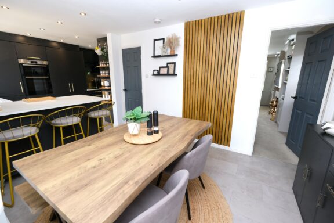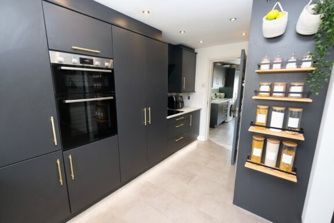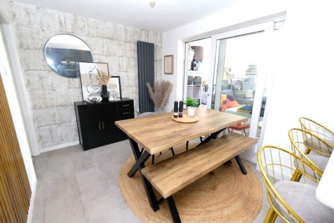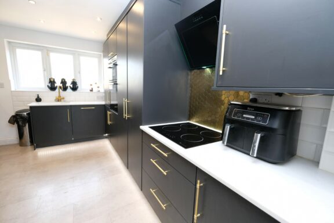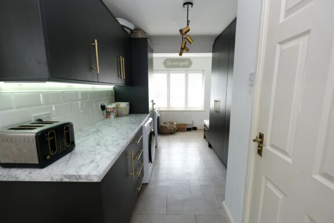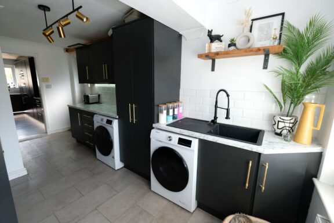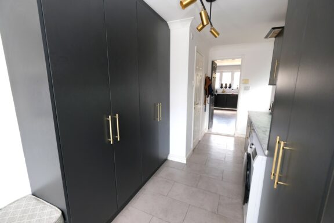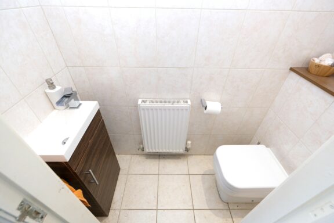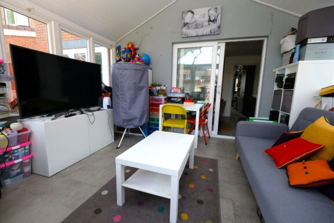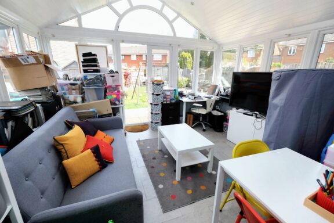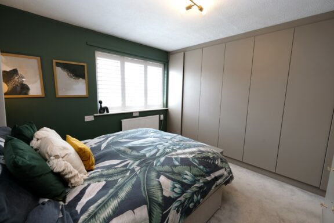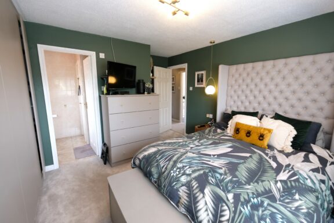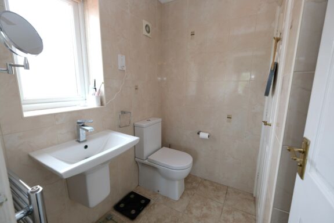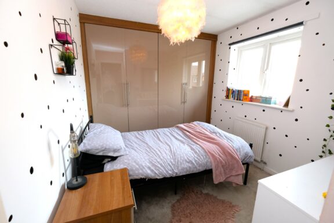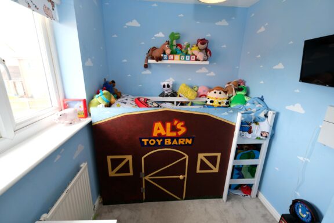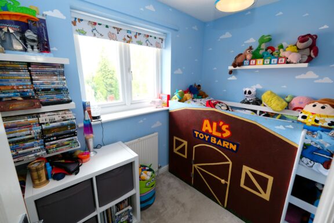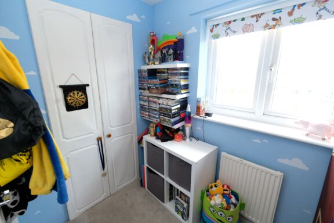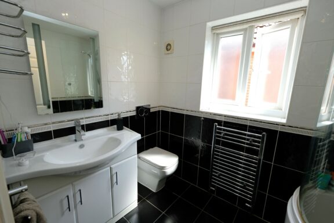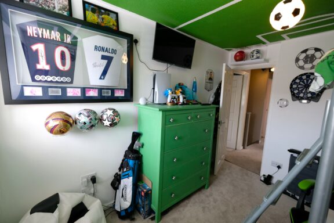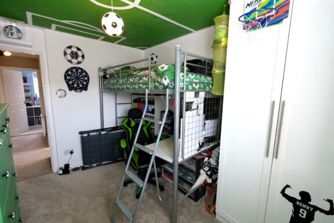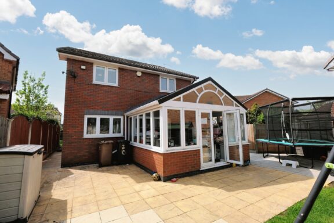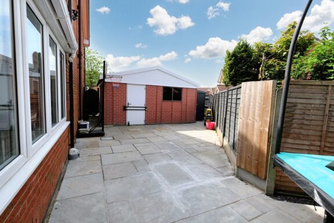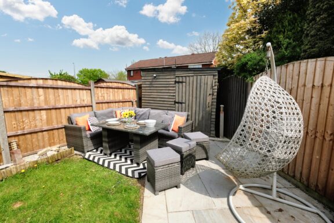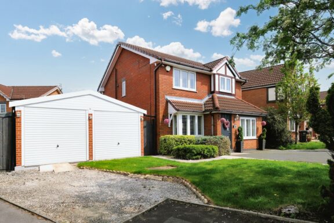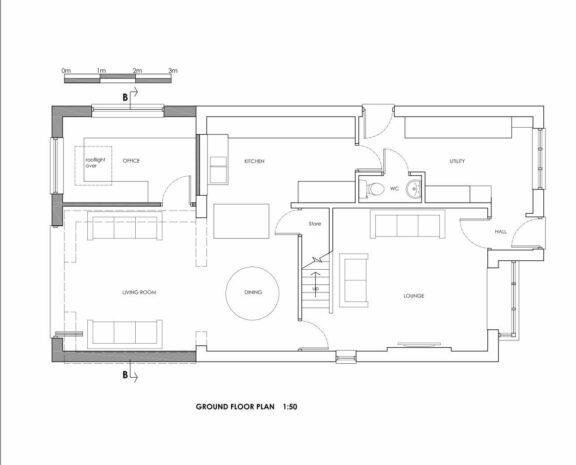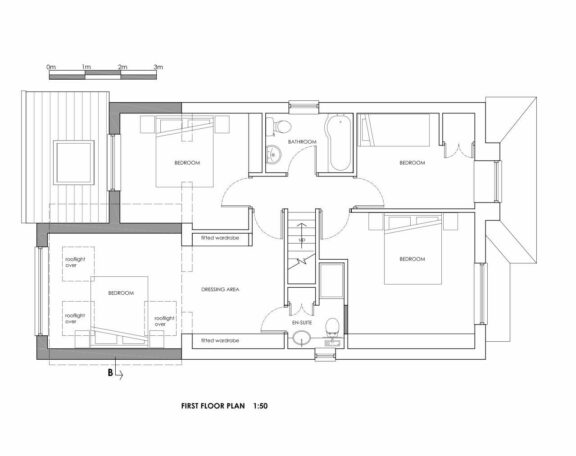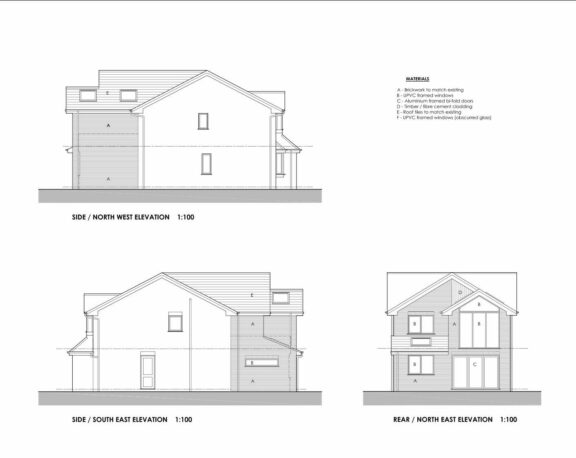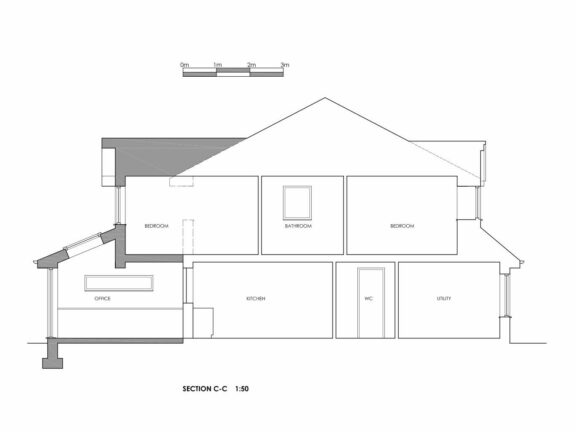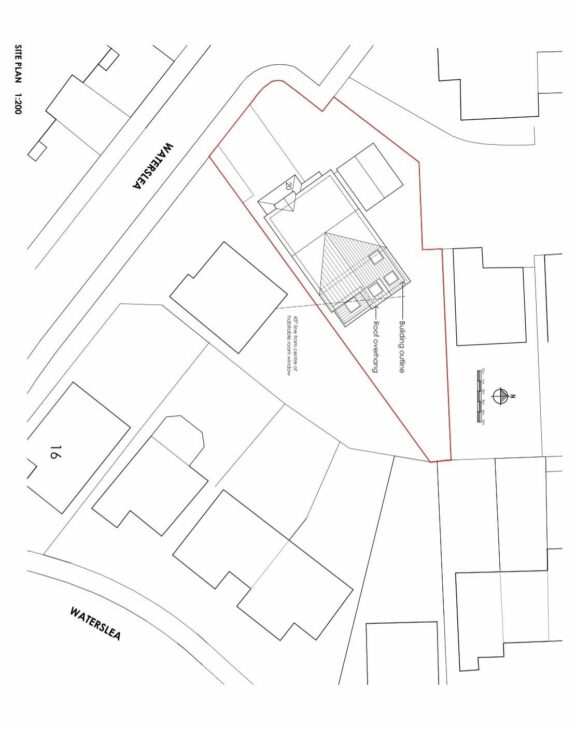
OIRO | 3c9f1469-2860-4922-a658-686a464f5bbe
£400,000 (OIRO)
Waterslea, Eccles, M30
- 4 Bedrooms
- 3 Bathrooms
- 2 Receptions
Fabulous detached family home on quiet cul de sac with modern kitchen, conservatory, utility room, en suite bathroom, off-road parking, double garage and large garden. Close to amenities, transport links and local schools.
Key features
- Fabulous Four Bedroom Detached Family Home
- Freehold Title
- Ideally Positioned on a Quiet Cul De Sac
- Two Reception Rooms & Conservatory
- Modern Fitted Kitchen & Dining Area with Under Floor Heating, Installed in the last Three Years
- Four Generous Bedrooms with Fitted Wardrobes
- Family Bathroom, En Suite to Master & Guest W.C.
- Off Road Parking for Multiple cars & Double Garage
- Excellently Located Close to Amenities & Transport Links
- Planning Permission for Double Story Extension to the Rear (Planning Photos Attached)
Full property description
Fabulous detached family home which is perfectly positioned on a quiet cul de sac, well served by fantastic amenities & transport links ideally located close by.
You are met by the welcoming family lounge which seamlessly flows to the dining area and then on to the light and airy conservatory. The modern fitted kitchen, installed around three years ago benefits from under floor heating, integrated dishwasher and a stylish quartz worksurface. Completing the first floor of this lovely home is the utility room and guest w.c.
Ascending to the first floor, the property doesn’t disappoint with four generously sized bedrooms all of which come complete with fitted wardrobes. The modern three piece family bathroom suite and the en suite bathroom off the master adds a touch of luxury and convenience.
This fabulous home benefits from off road parking for multiple cars along with a double detached garage and a well maintained, enclosed sizable garden to the rear.
Lounge
Dimensions: 14' 7'' x 12' 6'' (4.44m x 3.81m). Double glazed window to the front, two ceiling light points, two wall light points, wall-mounted radiator, media wall and carpeted floors.
Kitchen
Dimensions: 11' 1'' x 13' 6'' (3.38m x 4.11m). Fitted with a range of wall and base units with complimentary roll top quartz work surfaces. Integrated four ring electric hob and oven, integrated microwave and dishwasher. Double glazed windows and patio doors to the rear, ceiling spotlights, tiled splashbacks, under flooring heating and tiled fooring.
Utility Room
Dimensions: 7' 9'' x 17' 10'' (2.36m x 5.43m). Double glazed window to the front, uPVC door to the side, ceiling light point and wall-mounted radiator. Wall and base units complete with space for a washing machine and tumble dryer.
Conservatory
Dimensions: 11' 9'' x 13' 5'' (3.58m x 4.09m). Double glazed surround, French doors to the rear, ceiling light point, wall-mounted radiator and laminate flooring.
First Floor Landing
Ceiling light point, access to a boarded loft via hatch, wall-mounted radiator and carpeted floors.
Bedroom One
Dimensions: 14' 3'' x 12' 2'' (4.34m x 3.71m). Double glazed window to the front, ceiling light point, wall-mounted radiator, built-in wardrobes and carpeted floors.
En-Suite
Dimensions: 5' 8'' x 8' 3'' (1.73m x 2.51m). Fitted three piece suite comprising of low level WC, pedestal hand wash basin and bath with thermostatic shower over. Double glazed window to the side, ceiling light point, wall-mounted towel radiator, tiled walls and tiled flooring.
Bedroom Two
Dimensions: 10' 3'' x 8' 7'' (3.12m x 2.61m). Double glazed window to the front, ceiling light point, wall-mounted radiator, built-in wardrobes and laminate flooring.
Bedroom Three
Dimensions: 10' 3'' x 8' 4'' (3.12m x 2.54m). Double glazed window to the rear, ceiling light point, wall-mounted radiator, built-in wardrobes and laminate flooring.
Bedroom Four
Dimensions: 6' 4'' x 8' 7'' (1.93m x 2.61m). Double glazed window to the rear, ceiling light point, wall-mounted radiator, built-in wardrobes and laminate flooring.
Bathroom
Dimensions: 5' 4'' x 8' 4'' (1.62m x 2.54m). Fitted three piece suite comprising of low level WC, pedestal hand wash basin and bath with thermostatic shower over. Double glazed window to the side, ceiling light point, wall-mounted towel radiator, tiled walls and tiled flooring.
Downstairs WC
Fitted two piece suite comprising of low level WC and pedestal hand wash basin. Ceiling spotlights, extractor, tiled walls and tiled flooring.
Externally
To the front is a laid to lawn garden and off road parking, whilst to the side is a lain to lawn garden and to the rear is a spacious garden benefiting from the sun for most of the day.
Interested in this property?
Why not speak to us about it? Our property experts can give you a hand with booking a viewing, making an offer or just talking about the details of the local area.
Have a property to sell?
Find out the value of your property and learn how to unlock more with a free valuation from your local experts. Then get ready to sell.
Book a valuationLocal transport links
Mortgage calculator
