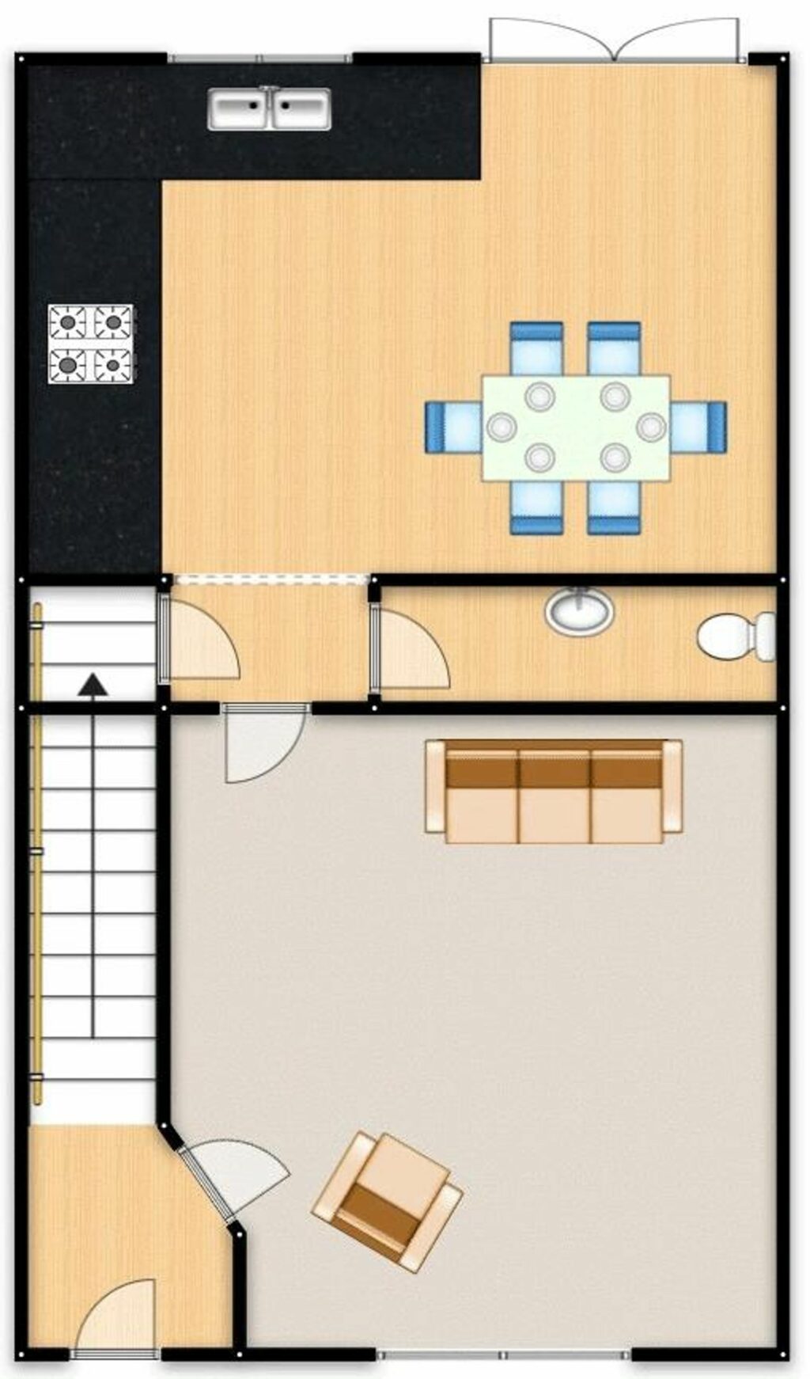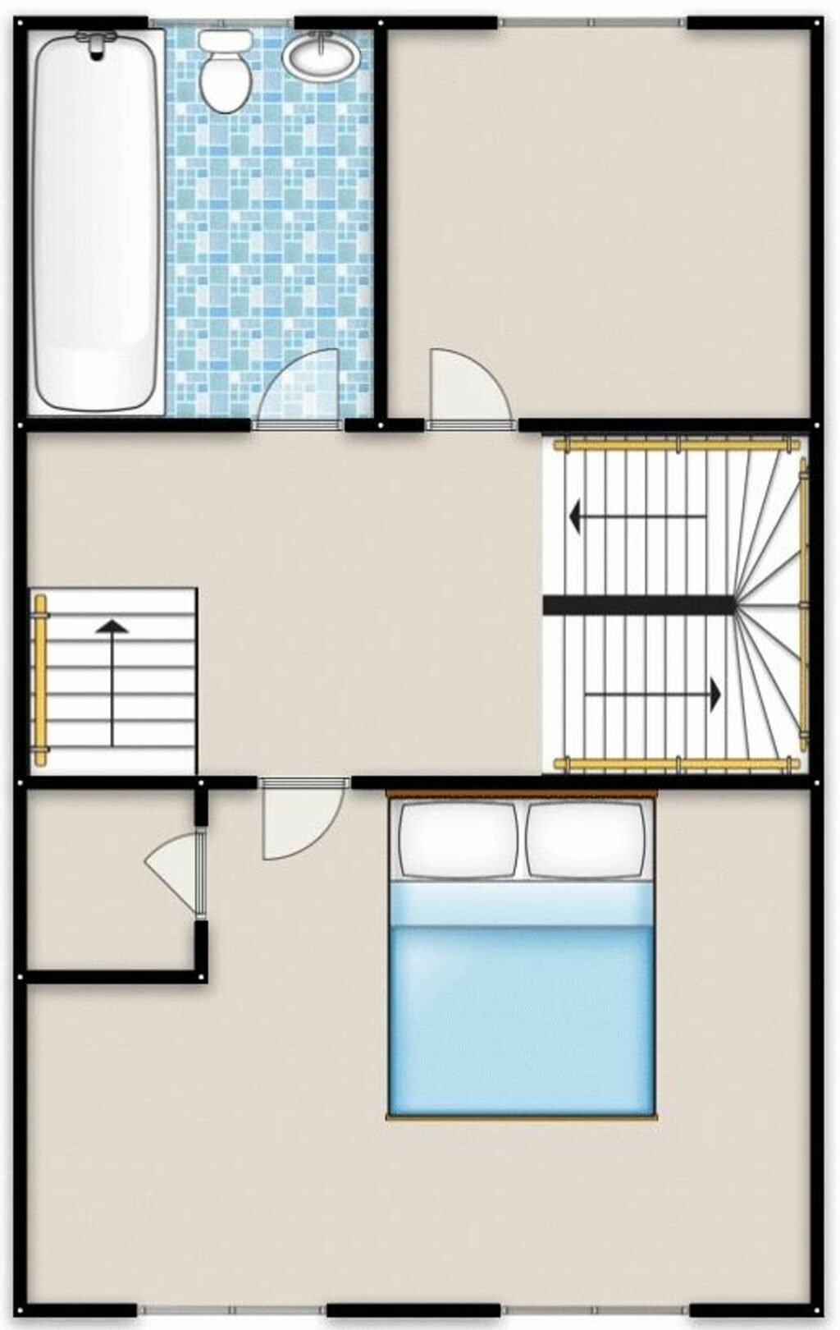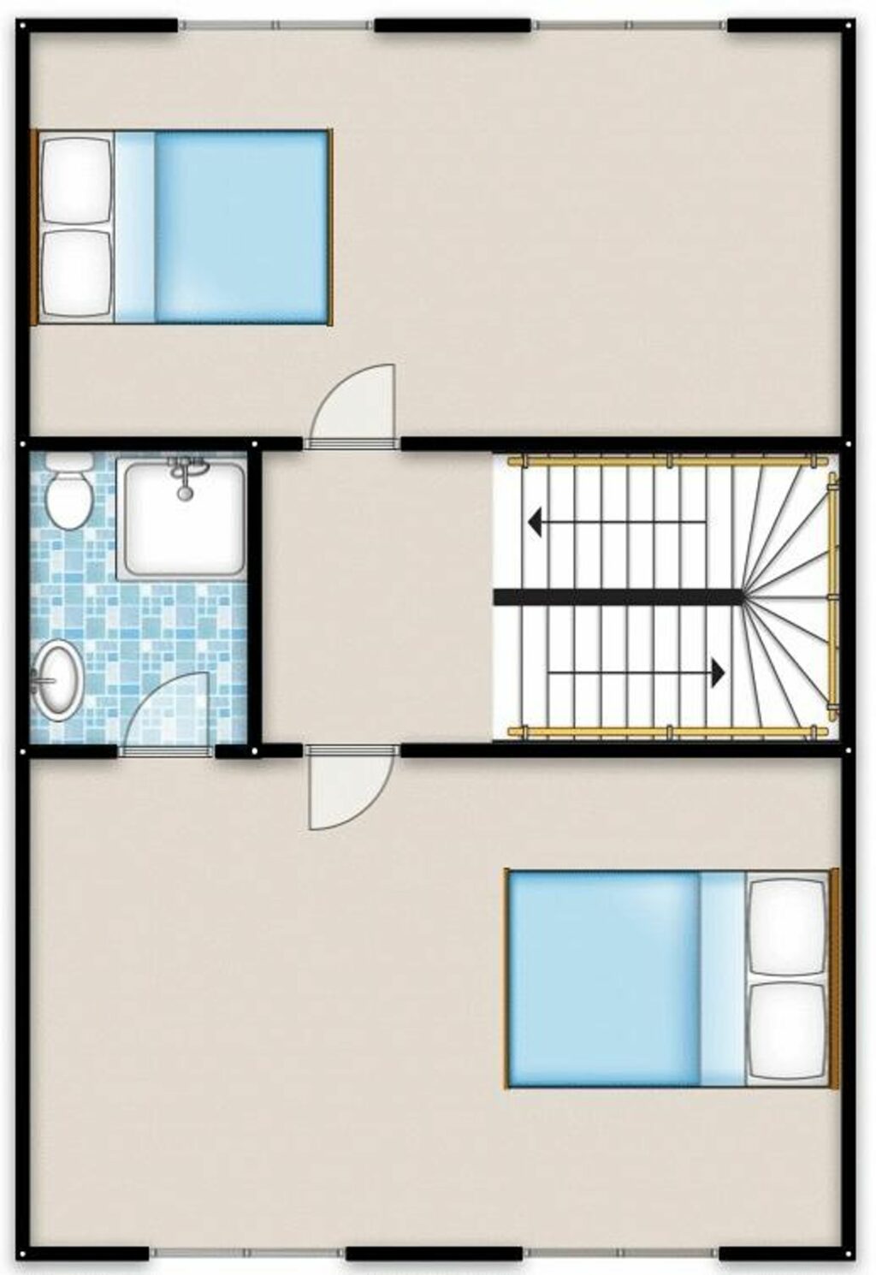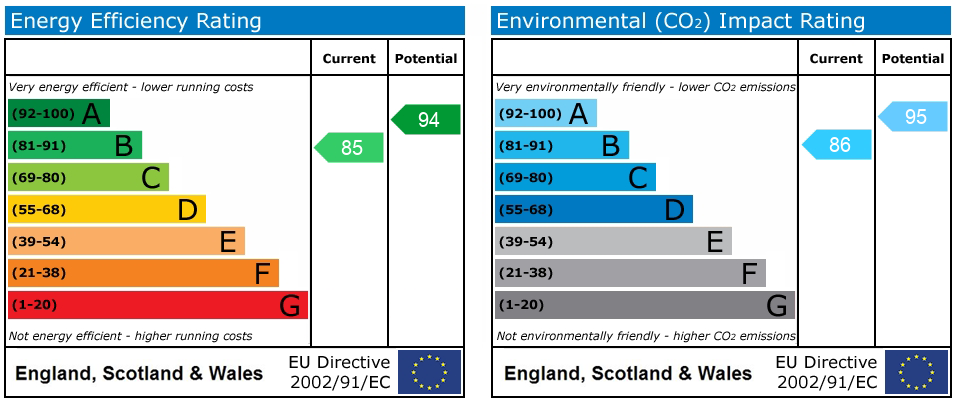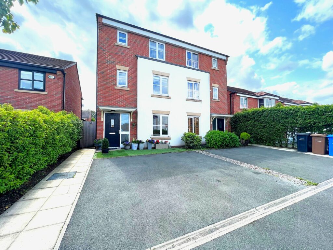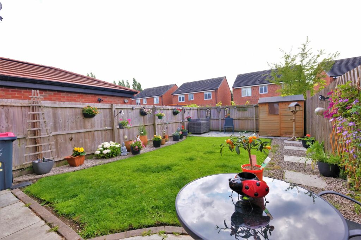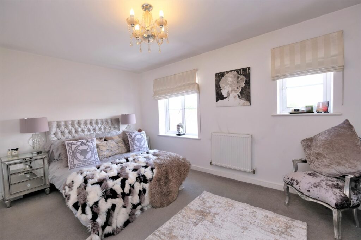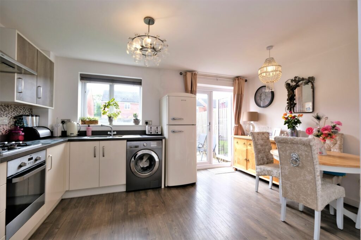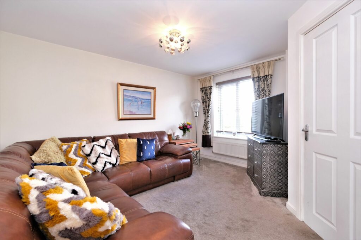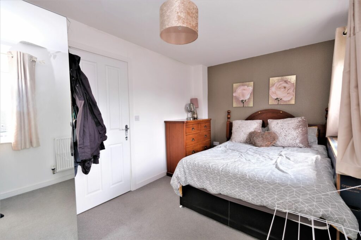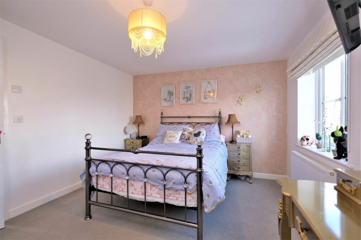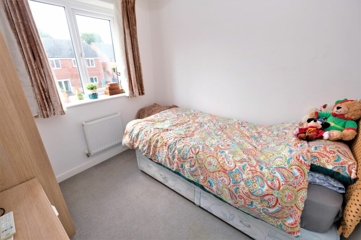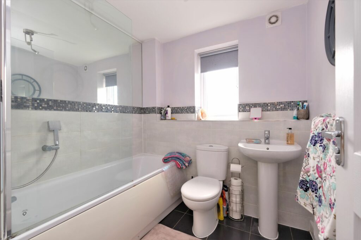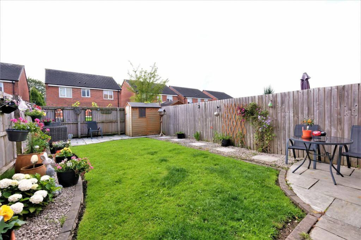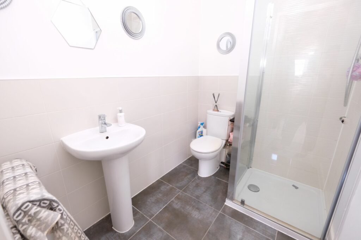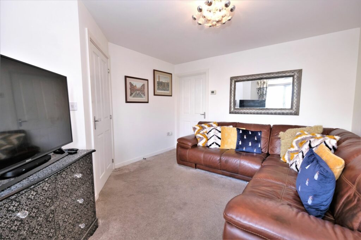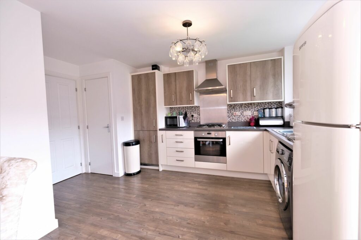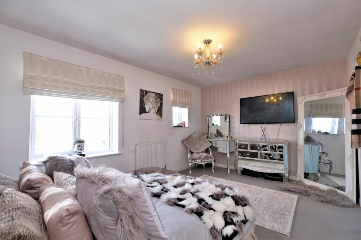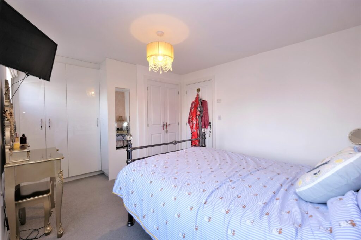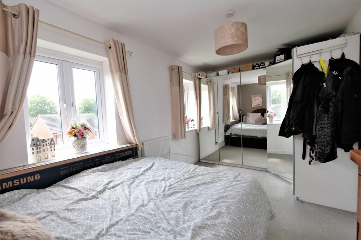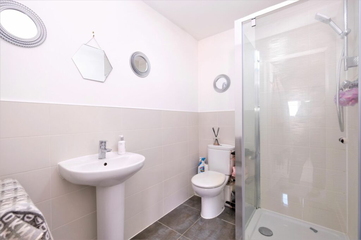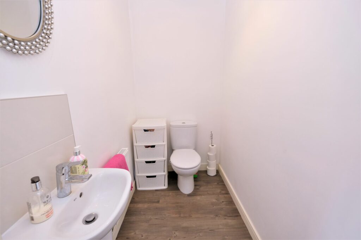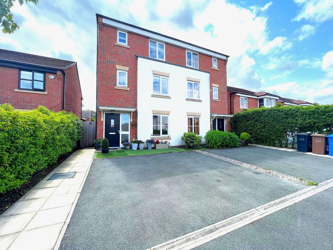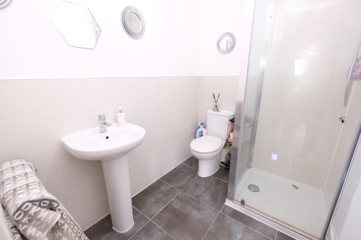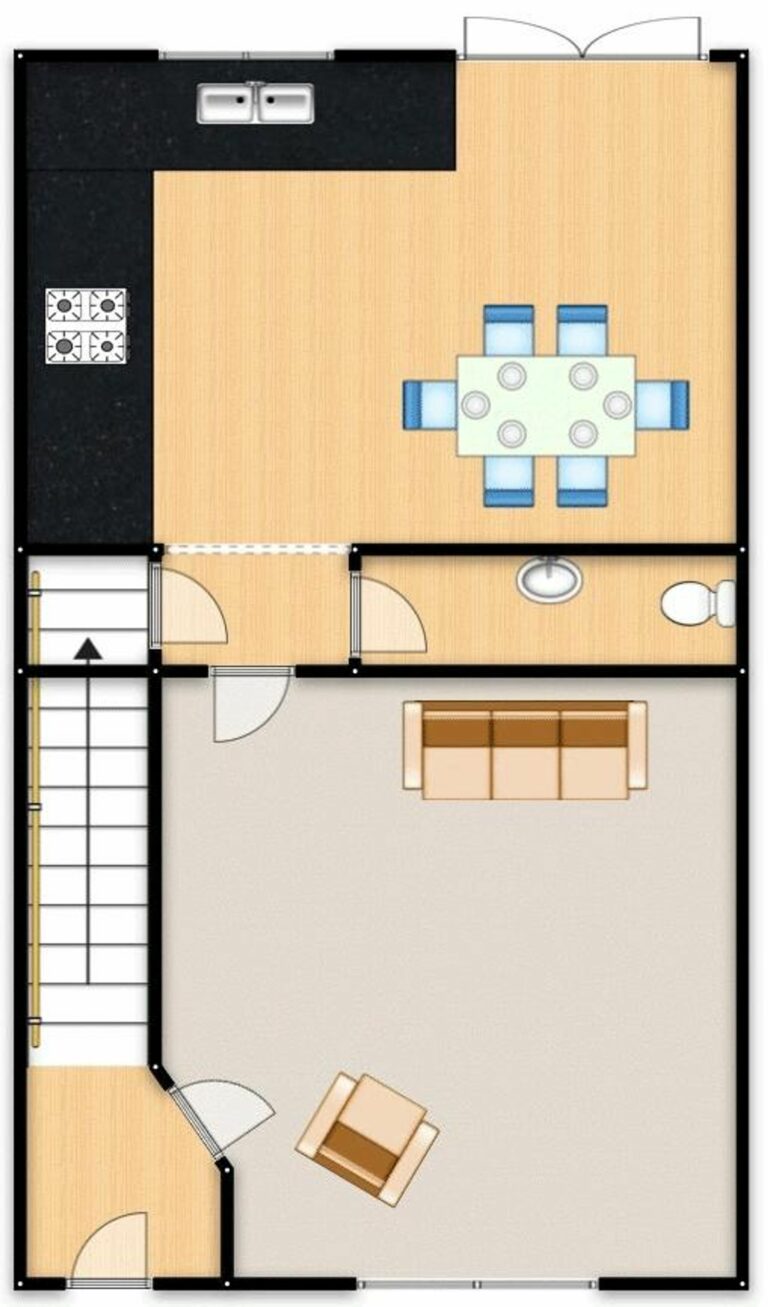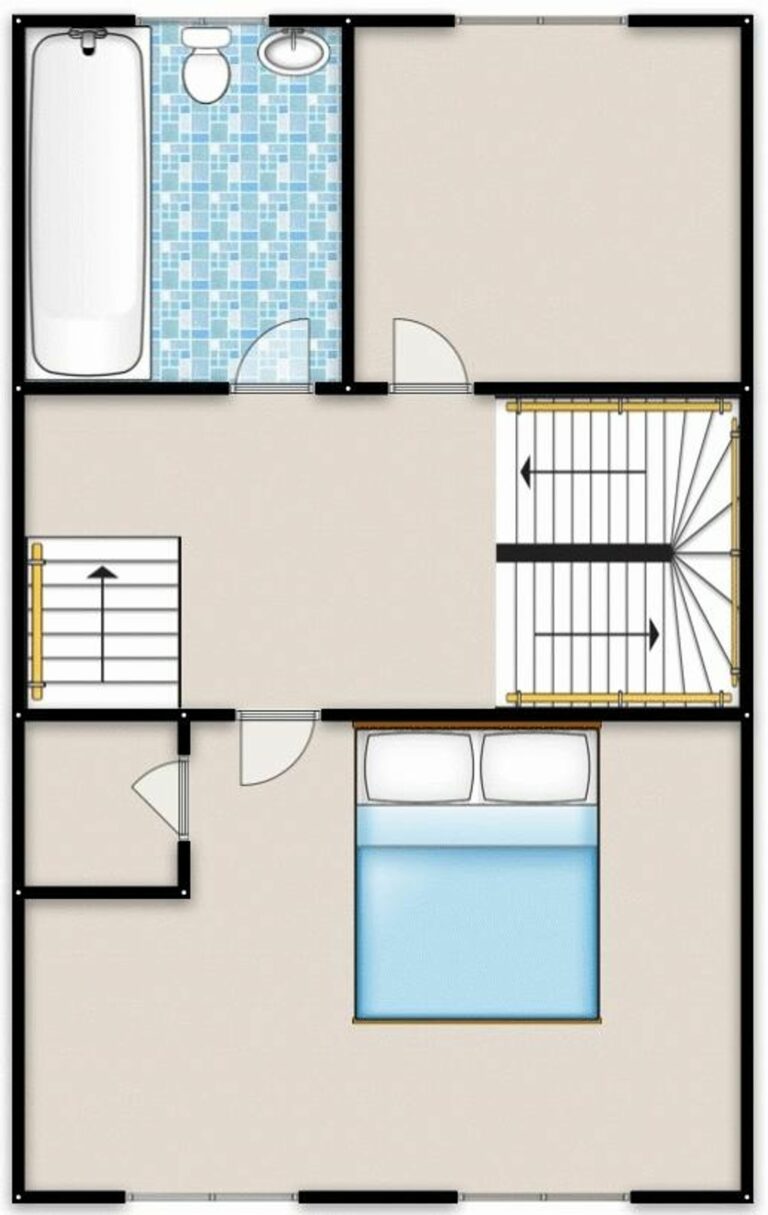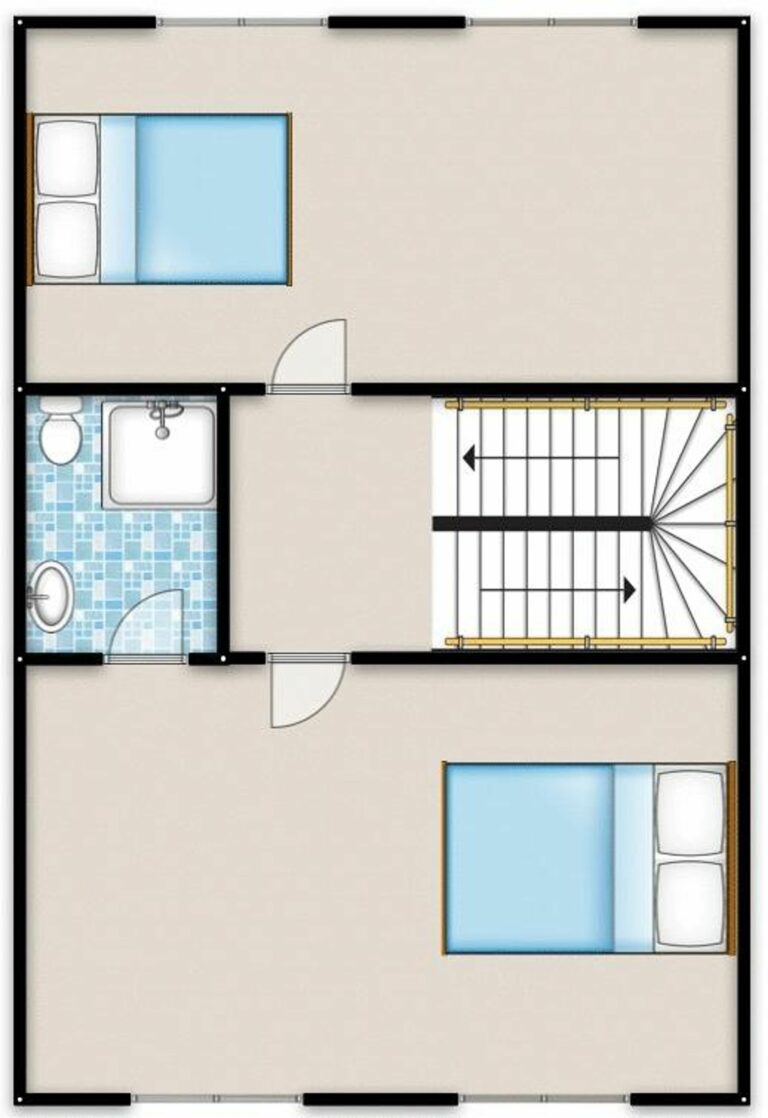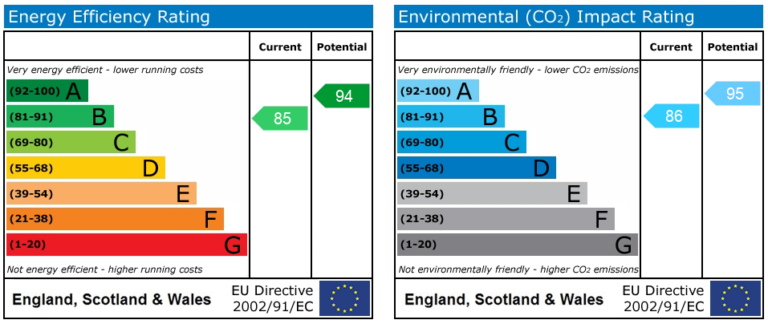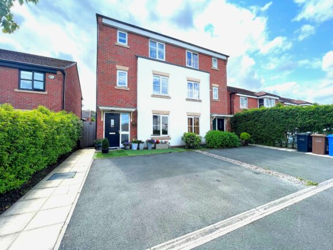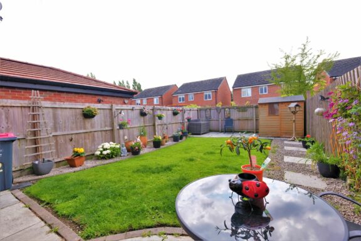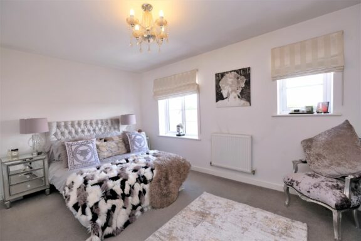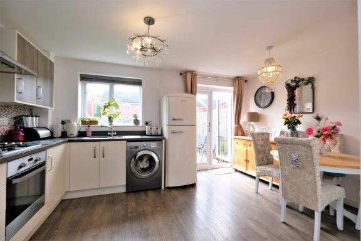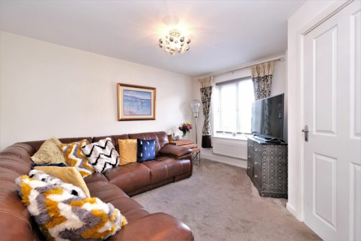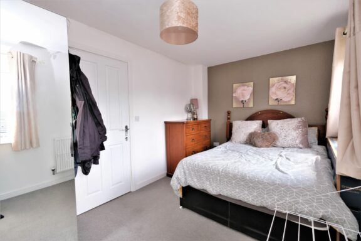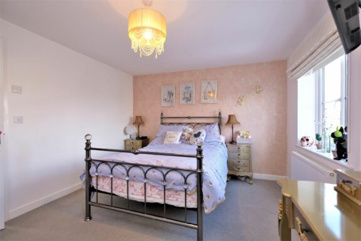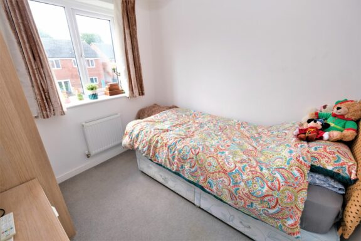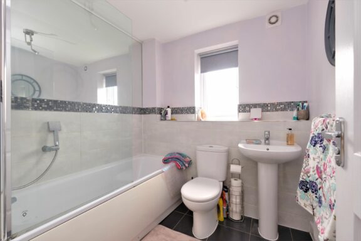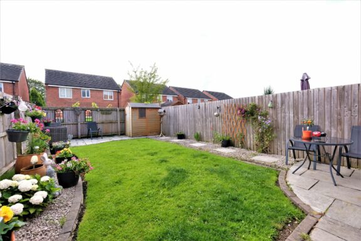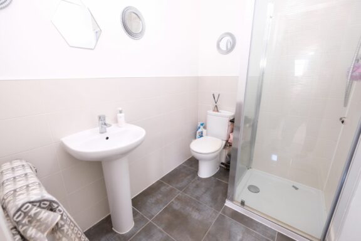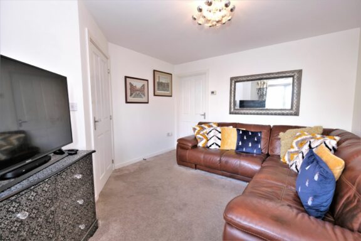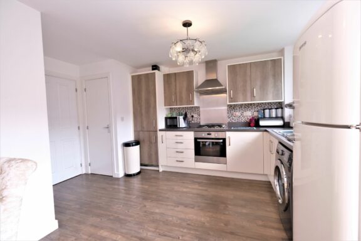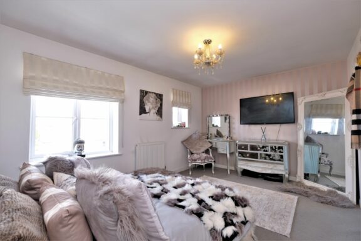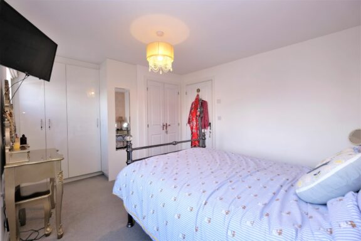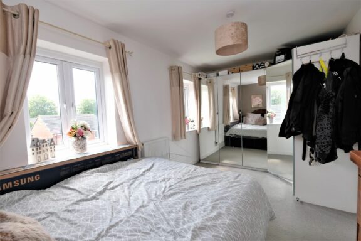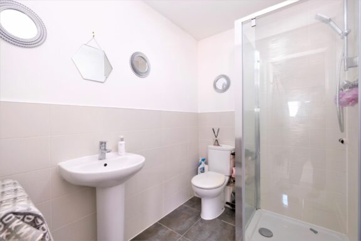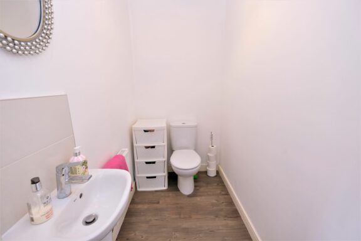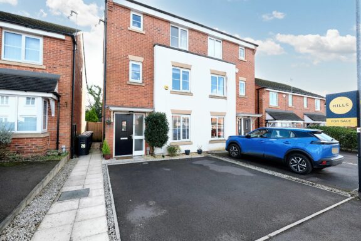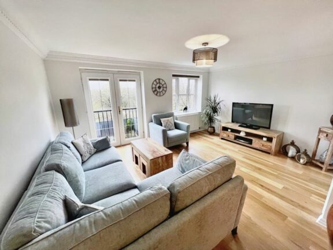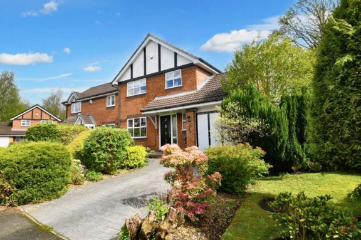
Offers Over | e66118d8-6336-4fc4-9fda-91b7d182db3d
£315,000 (Offers Over)
Calder Lane, Eccles, M30
- 4 Bedrooms
- 3 Bathrooms
- 1 Receptions
Laid over three floors is this beautifully presented family home located on the desirable Bridgewater development and still falls under the builders warranty. Offering an abundance of space with a family lounge, modern kitchen & dining area, four generous bedrooms and three bathrooms. The property also benefits from a south facing rear garden and has off road parking for two cars.
Key features
- Beautifully presented family home
- Laid over three floors
- Family lounge
- Contemporary fitted kitchen & dining area
- Four generous bedrooms (three doubles)
- Family bathroom, en-suite & downstairs w.c.
- Located on the desirable Bridgewater development
- South facing rear garden & off road parking for two cars
- Catchment for outstanding schooling
- Still within 10 year NHBC builders warranty
Full property description
Located on the desirable Bridgewater development, is this show home standard four bedroom semi-detached property perfect for any family. Laid over three floors, this property provides an abundance of living accommodation to suite any family’s needs.
This fabulous property comes complete with an entrance hallway, a family lounge with no houses facing, which leads through to the contemporary fitted kitchen and dining room finished off with French doors out to the rear south facing garden, you will also find the downstairs bathroom and storage/utility cupboard which completes the ground floor.
The first floor of this stunning property offers a generous double bedroom, the spacious single bedrooms and the family bathroom complete with shower over the bath tub. Heading up to the second floor you will be met by two further double bedrooms, one of which is the master complete with en-suite bathroom, which are separated by the spacious landing area which homes the loft access point and drop down ladder.
Externally this beautiful home has a low maintenance rear garden with a paved patio and central lawn surrounded by the decorative stones borders, stepping stones and splashes of colour from the potted plants, there is a further rear patio which homes the wooden shed offering ample storage, as well as an external tap and gated access via the side of the property; where you will find off road parking for two vehicles and a small artificial lawn and planters giving lovely curb appeal to this property.
This property is perfectly positioned within Winton village which is sandwiched between Monton & Worsley villages, where there are plenty of local bars, shops, restaurants and eateries. You’re just a stones throw from the award winning Winton Park and the scenic Bridgewater canal. The area is well served by train, and bus routes and a little further afield in Eccles centre is the tram line allowing easy access to Salford Quays, Media City and Manchester City Centre as well as the excellent motorway links close by.
Hallway
Opening into a welcoming entrance hallway that leads conveniently into the lounge. With ceiling light point, composite door, double glazed window, wall mounted radiator and power point.
WC
WC, hand wash basin and tiled splashback. With a ceiling light point, extractor fan and wall mounted radiator.
Lounge
Ceiling light point, double glazed window to the front, wall mounted radiator and power point.
Kitchen Diner
Fitted with a range of wall and base units with complementary work surfaces and an integral sink and drainer unit. Integrated 4 ring hob, oven and extractor hood. With space and plumbing for a washing machine and large fridge/freezer. Double glazed window to the rear and patio doors open onto the fantastic rear garden. Ample space for a dining table Part tiled walls and premium floor covering. The combi-boiler is located in conveniently in one of the kitchen cupboards.
Landing
Ceiling light point, wall mounted radiator, power point and storage cupboard.
Bedroom Two
Ceiling light point, two double glazed windows, wall mounted radiator and power point.
Bedroom Four
Ceiling light point, double glazed window, wall mounted radiator and power point.
Bathroom
Fitted with a modern three piece white suite including a panelled bath with shower over, W.C and a hand wash basin. Double glazed window to the rear, ceiling light point and part tiled walls.
Landing
Ceiling light point, wall mounted radiator, power point and access to fully boarded loft.
Bedroom One
Ceiling light point, two double glazed windows, wall mounted radiator and power point. With access to the en-suite.
En-Suite
Fitted with a modern three piece suite, including a walk in shower, low level W.C and a hand wash basin. Ceiling light point, wall mounted radiator and fully tiled floor.
Bedroom Three
Ceiling light point, two double glazed windows, wall mounted radiator and power point. With fitted wardrobes.
Externally
To the front of the property is a driveway providing parking for two cars with gated access to the rear from the side. To the rear is an approx 36ft. south facing garden complete with a a laid to lawn garden, decorative stone, external tap and gated side access.
Interested in this property?
Why not speak to us about it? Our property experts can give you a hand with booking a viewing, making an offer or just talking about the details of the local area.
Have a property to sell?
Find out the value of your property and learn how to unlock more with a free valuation from your local experts. Then get ready to sell.
Book a valuationLocal transport links
Mortgage calculator
