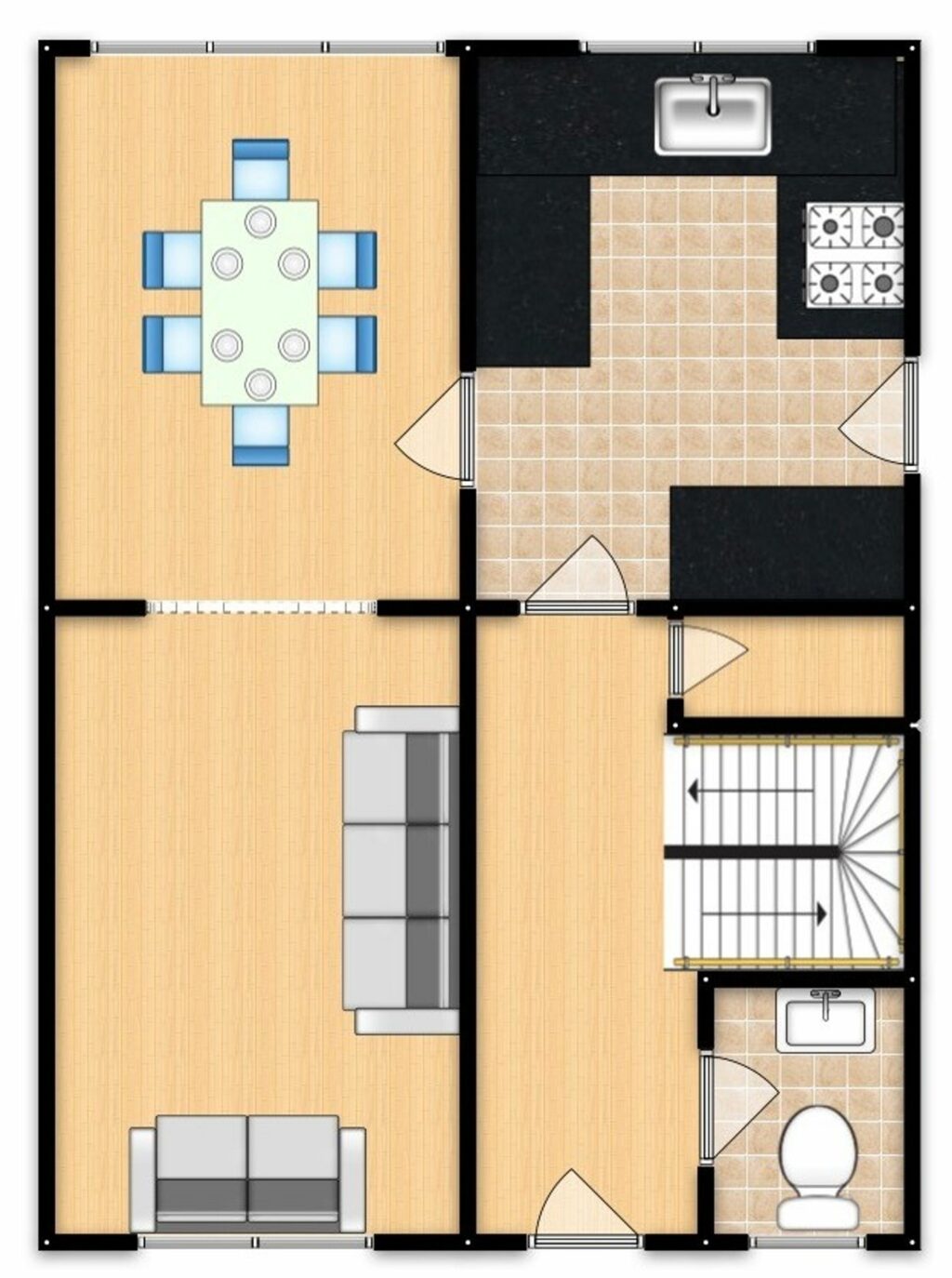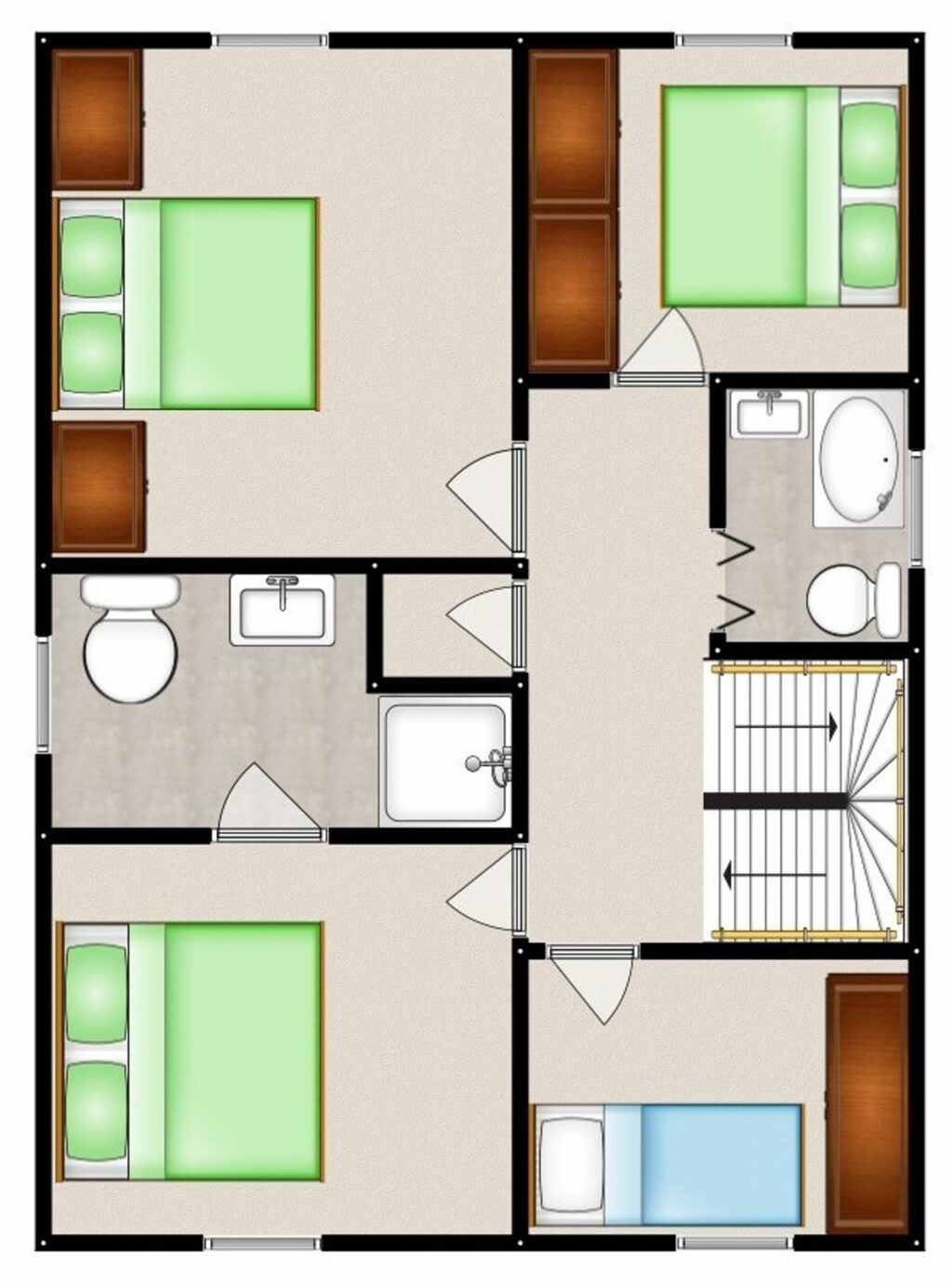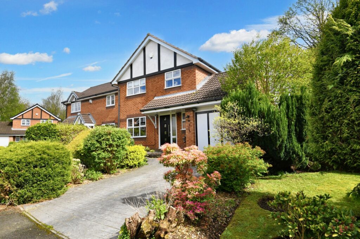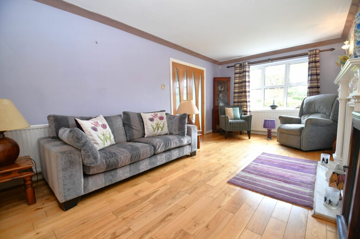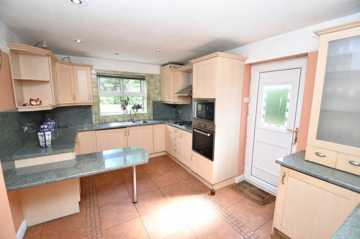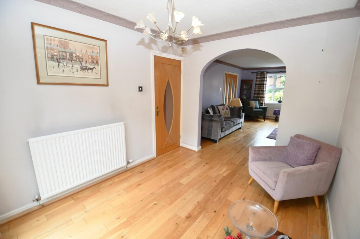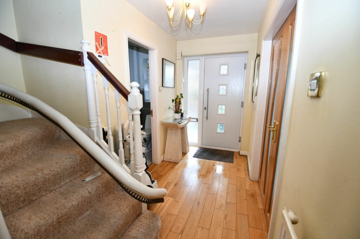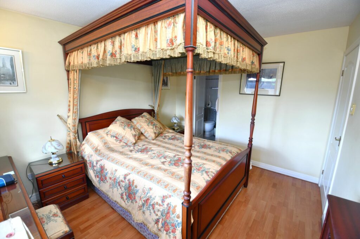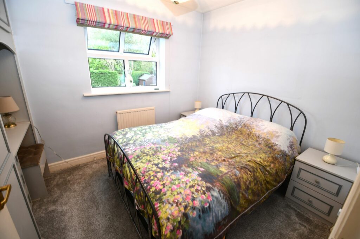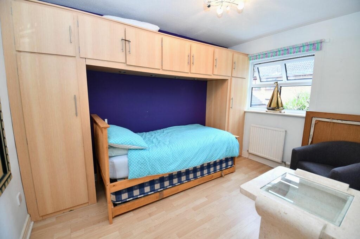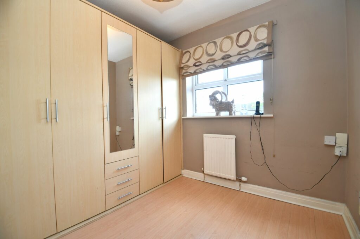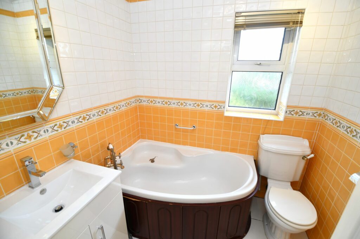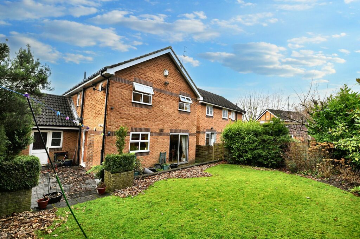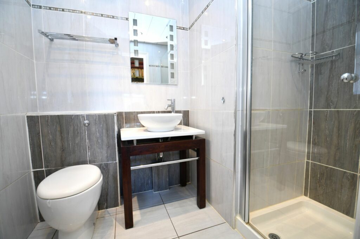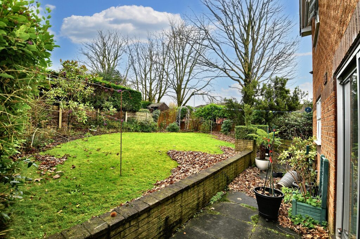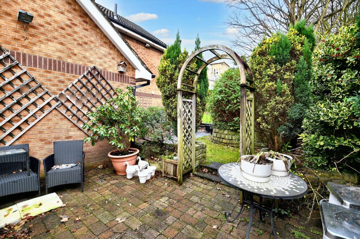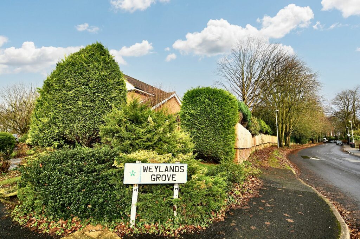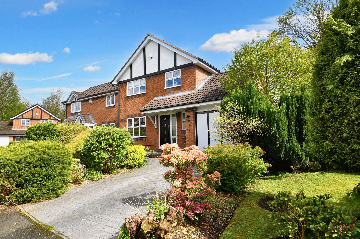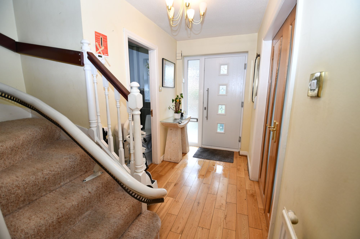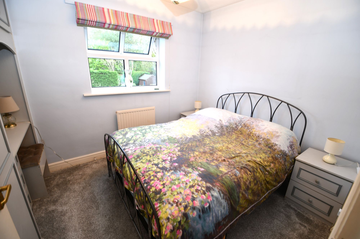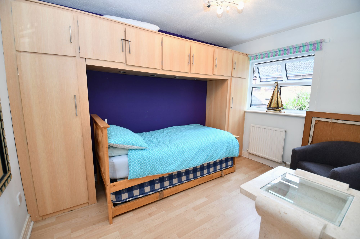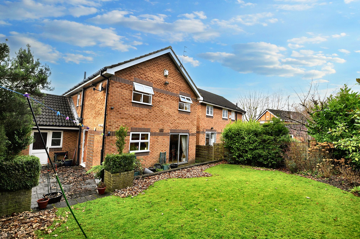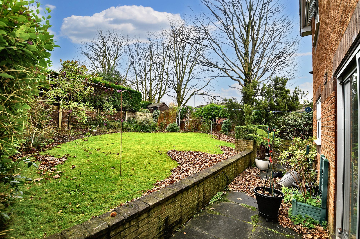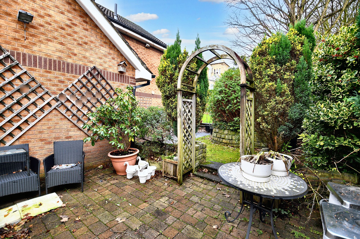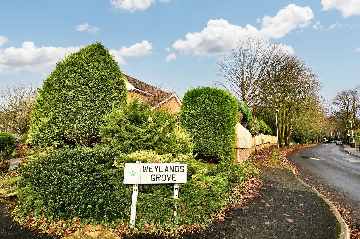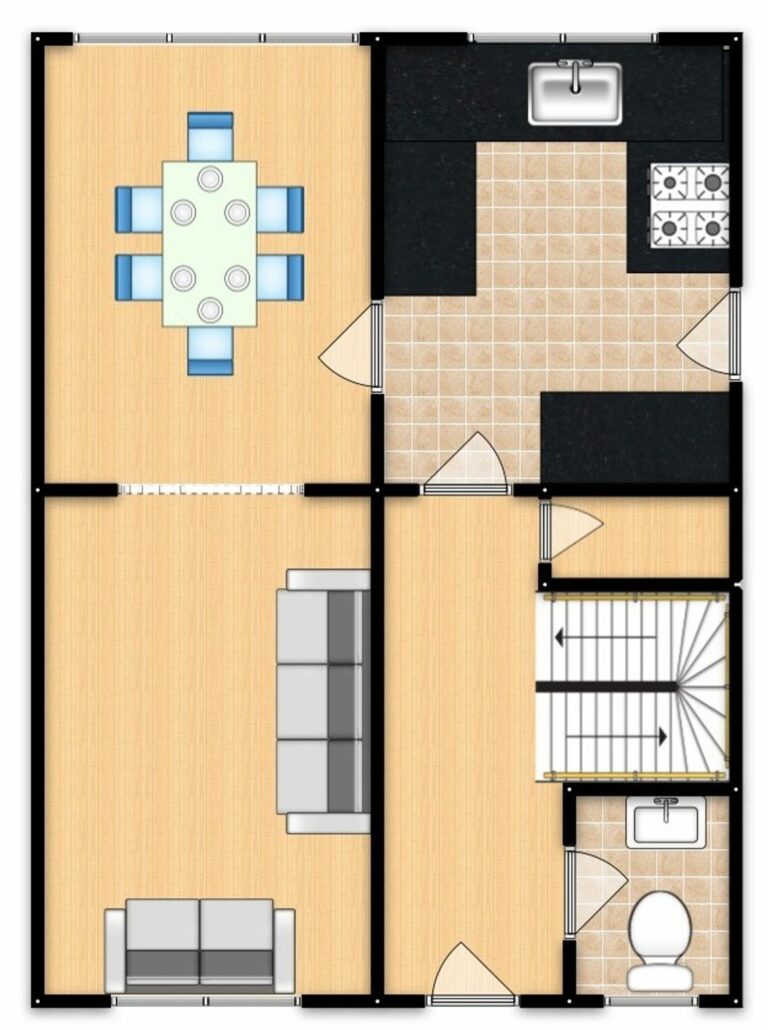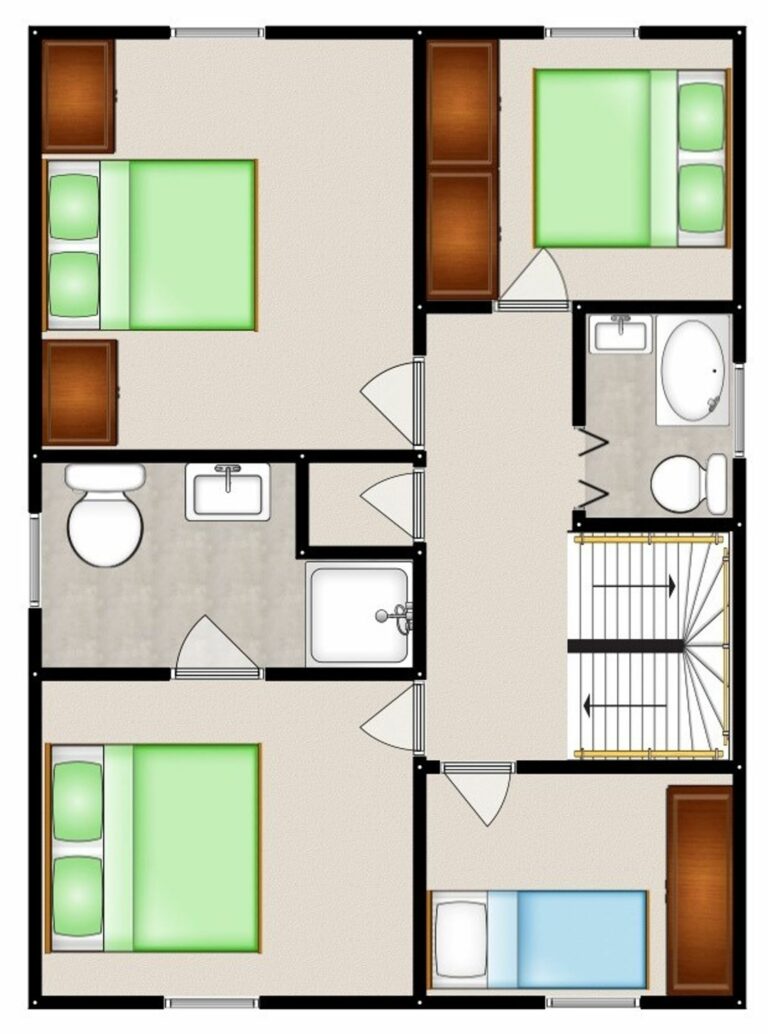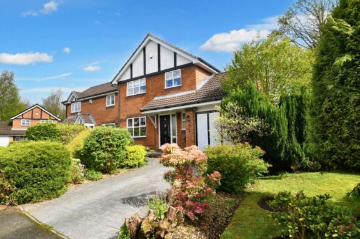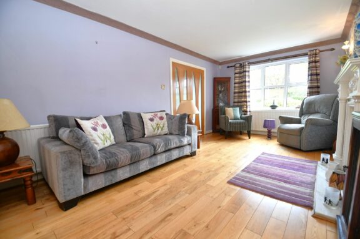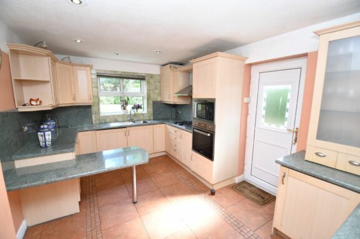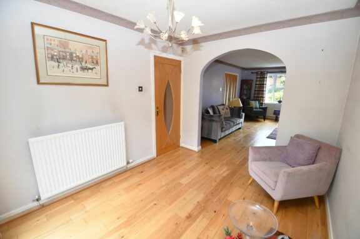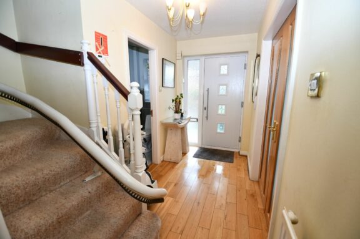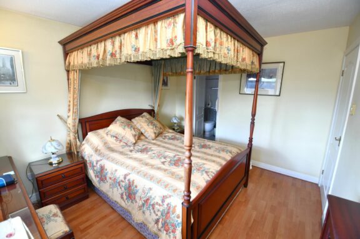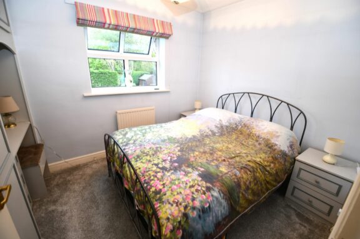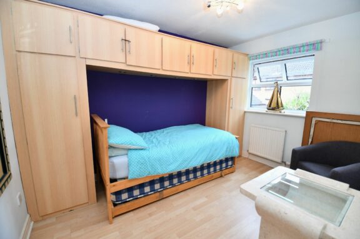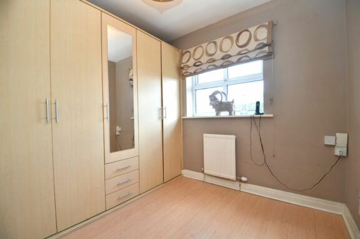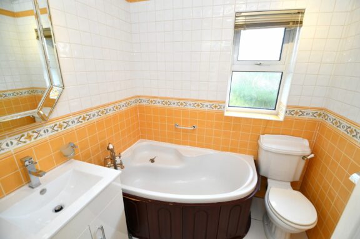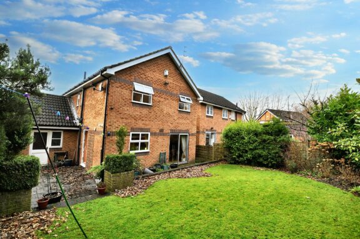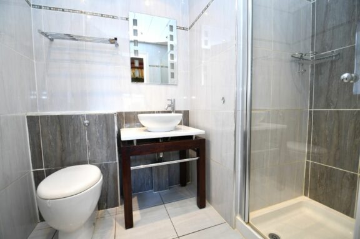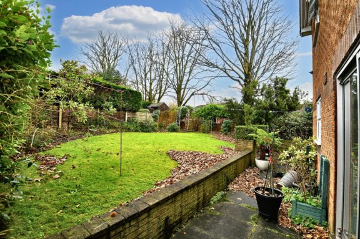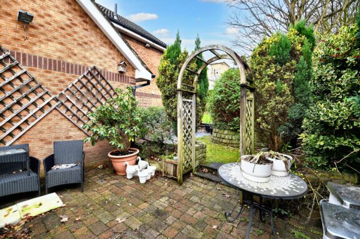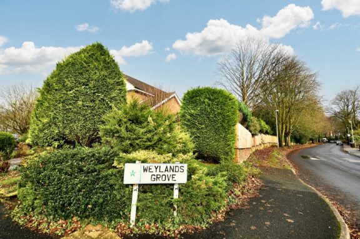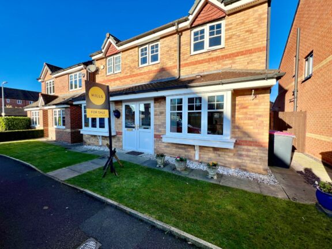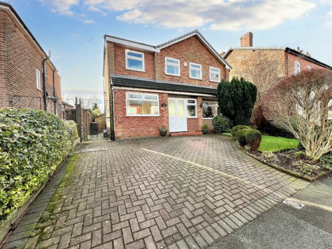
29567857-8f9c-4ac6-88b0-a31692d74a0c
£375,000
Weylands Grove, Salford, M6
- 4 Bedrooms
- 2 Bathrooms
- 2 Receptions
Four-bedroom detached family home is ideally situated on a peaceful residential estate, offering a serene and family-friendly atmosphere. Located in close proximity to local schooling facilities and beautifully maintained parks, this property is perfectly positioned for those seeking a peaceful yet accessible lifestyle.
Key features
- Four Bedroom Detached Family Home
- Located on a Quiet Residential Estate, Close to Local Schooling and Several Well-Kept Parks
- Family Lounge and a Dining Room Separated via an Archway
- Fitted Kitchen, a Family Bathroom and a Downstairs W/C
- Four Well-Proportioned Bedrooms, with an Ensuite to the Master Bedroom
- Well-Presented Gardens to the Front, Side and Rear, with Laid-to-Lawn Grass, Paving and Mature Plants
- Close to Excellent Transport Links Throughout Manchester, Including into Salford Quays, Media City and Manchester City Centre
- Viewing is Highly Recommended!
Full property description
This four-bedroom detached family home is ideally situated on a peaceful residential estate, offering a serene and family-friendly atmosphere. Conveniently located in close proximity to local schooling facilities and beautifully maintained parks, this property is perfectly positioned for those seeking a peaceful yet accessible lifestyle.
Upon entering the property, you are greeted by a welcoming hallway that leads to the heart of this delightful family home. The family lounge is a spacious and inviting area, providing the perfect setting for relaxation and entertainment. Adjacent to the lounge is a separate dining room, connected via an archway, where family and friends can gather for meals and special occasions. The fitted kitchen boasts ample storage space, while a downstairs W/C is also conveniently located on the ground floor.
Ascending the staircase, you will discover four generously proportioned bedrooms, each offering plenty of natural light and a comfortable ambience for a restful night's sleep. The master bedroom boasts the added luxury of an ensuite, enhancing privacy and convenience. Completing the accommodation is a well-appointed family bathroom, which easily caters to the needs of the household.
Outside, the property is complemented by well-presented gardens to the front, side, and rear. With lush laid-to-lawn grass, paved areas, and mature plants, these outdoor spaces provide the perfect backdrop for al fresco dining, relaxation, and enjoyment.
In terms of location, this remarkable residence benefits from excellent transport links throughout Manchester, including easy access to Salford Quays, renowned for its thriving business environment and vibrant cultural scene. Media City, a hub of creative industries and home to notable broadcasting companies, is also within reach, as is the bustling city centre of Manchester with its array of shops, restaurants, and entertainment venues.
In conclusion, this four-bedroom detached family home presents an exceptional opportunity for those seeking a relaxed and contemporary lifestyle. Boasting well-proportioned accommodation, delightful gardens, and a prime location, this property is a true gem and is highly recommended for viewing.
Entrance Hallway
A welcoming entrance hallway entered via a composite front door. Complete with a ceiling light point, wall mounted radiator and laminate flooring.
Reception Room One
A spacious reception room featuring a gas fire. Complete with wall light points, double glazed window and wall mounted radiator. Fitted with laminate flooring.
Reception Room Two
Complete with a ceiling light point, wall mounted radiator and sliding rear doors. Fitted with laminate flooring.
Kitchen
Featuring complementary wall and base units with integral cooker, hob, dishwasher, washing machine and fridge freezer. Complete with ceiling spotlights, double glazed window, wall mounted radiator and uPVC rear door. Fitted with tiled flooring.
Downstairs W.C
Featuring a hand wash basin and W.C. Complete with mirror wall light and, double glazed window, part tiled walls and tiled flooring.
Bedroom One
Complete with two wall light points, double glazed window and laminate flooring.
En-Suite
Featuring a walk in shower, hand wash basin and W.C. Complete with ceiling spotlights, double glazed window and hand towel radiator. Fitted with tiled walls and flooring.
Bedroom Two
Featuring fitted wardrobes. Complete with a ceiling light point, double glazed window and wall mounted radiator. Fitted with laminate flooring.
Bedroom Three
Features fitted wardrobes. Complete with a ceiling light point, double glazed window and wall mounted radiator. Fitted with carpet flooring.
Bedroom Four
Features fitted wardrobes. Complete with a ceiling light point, double glazed window and wall mounted radiator. Fitted with laminate flooring.
Bathroom
A well lit bathroom featuring a three-piece suite including a bath, hand wash basin and W.C. Complete with a ceiling light point, double glazed window and heated towel rail. Fitted with tiled walls and flooring.
Interested in this property?
Why not speak to us about it? Our property experts can give you a hand with booking a viewing, making an offer or just talking about the details of the local area.
Have a property to sell?
Find out the value of your property and learn how to unlock more with a free valuation from your local experts. Then get ready to sell.
Book a valuationLocal transport links
Mortgage calculator
