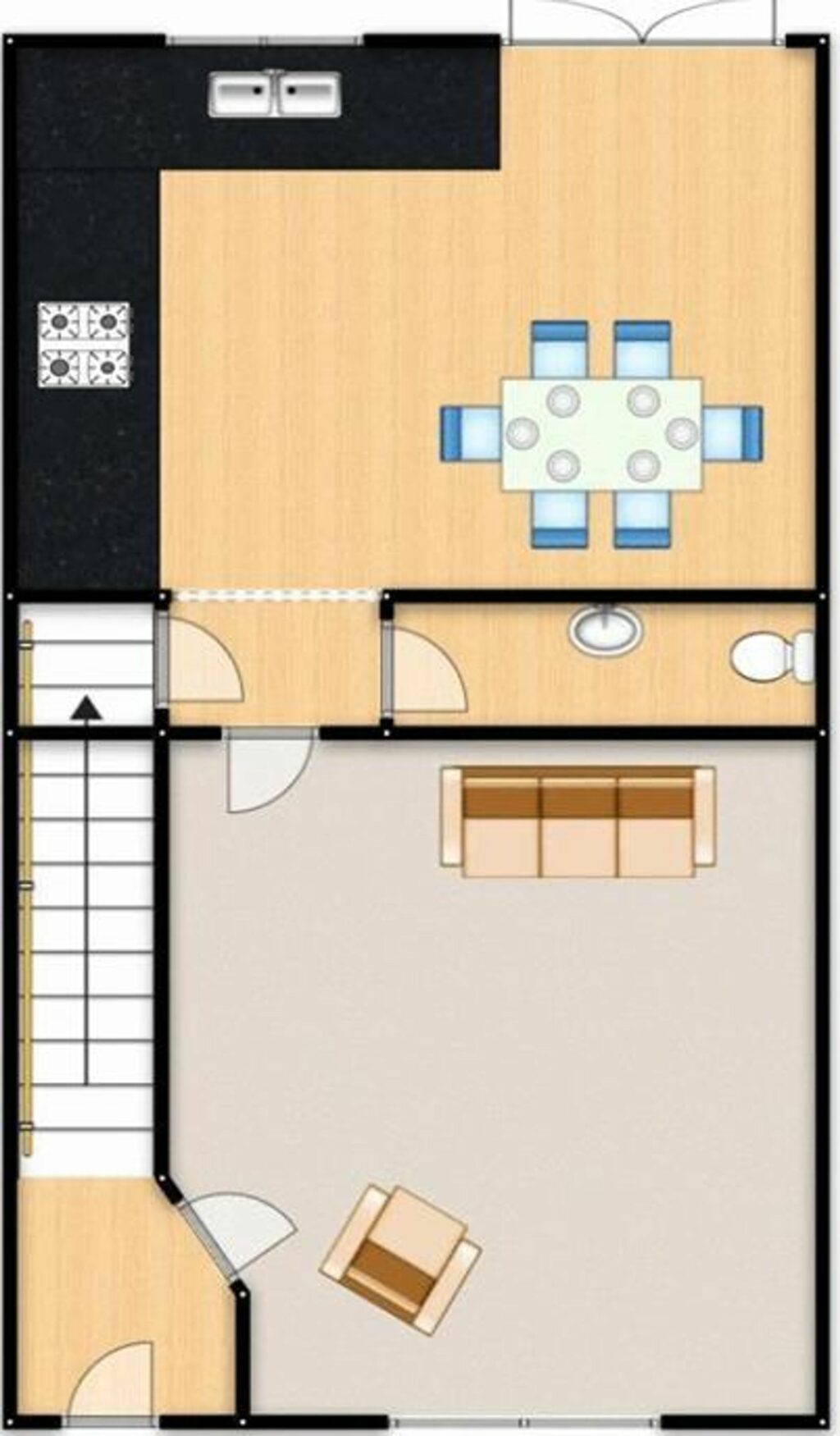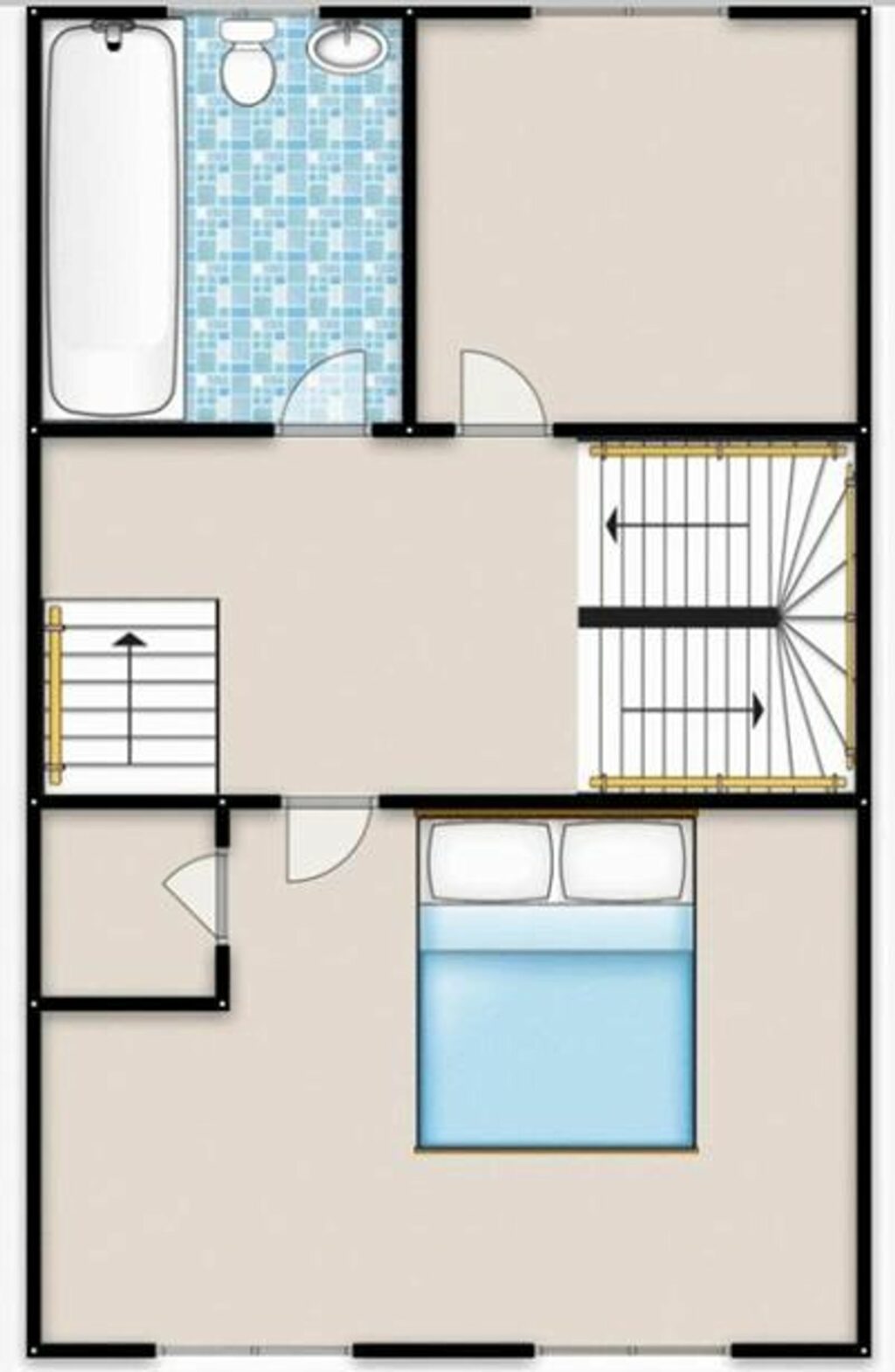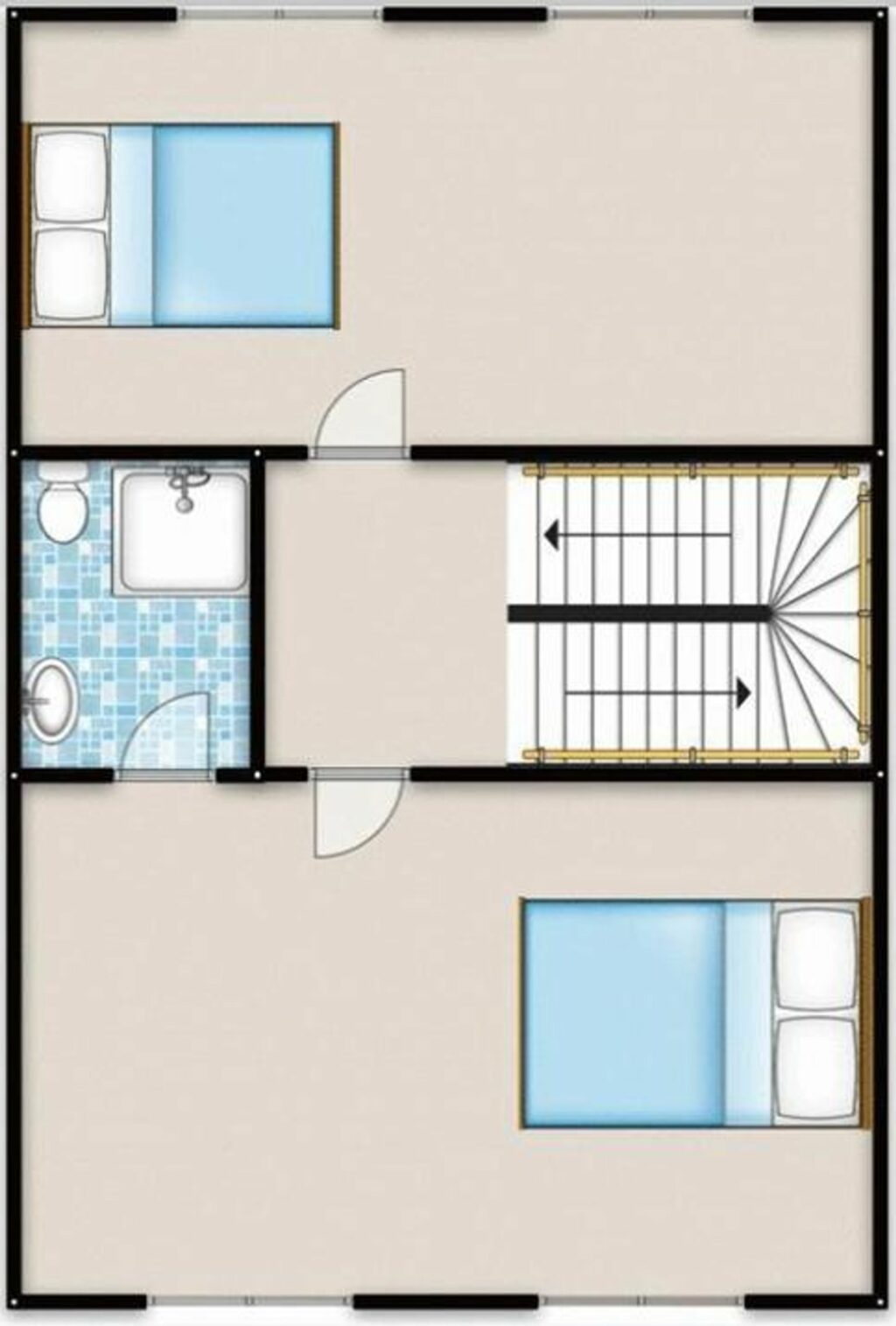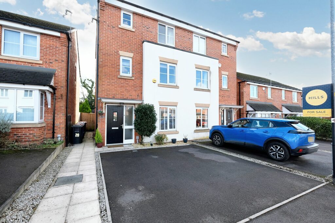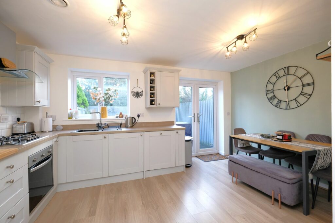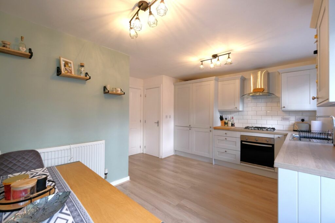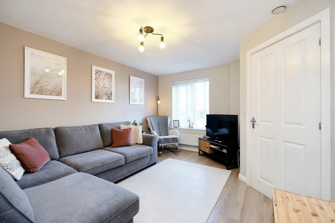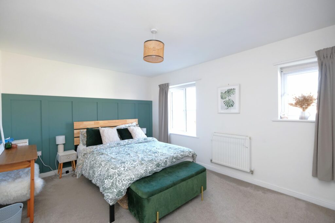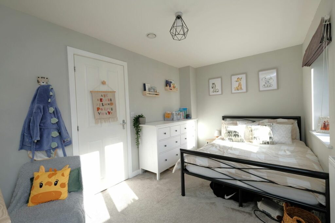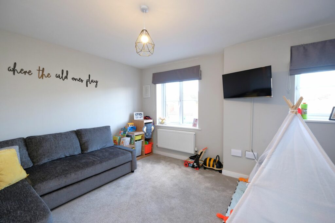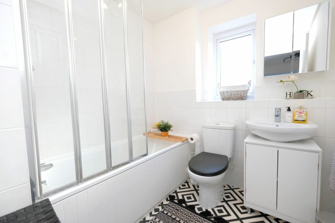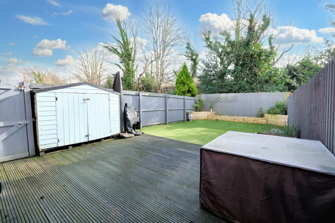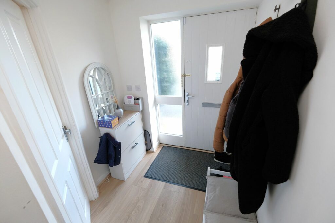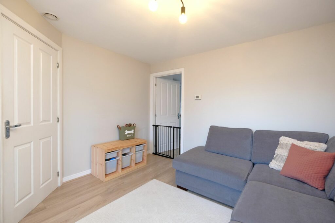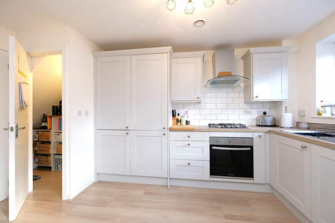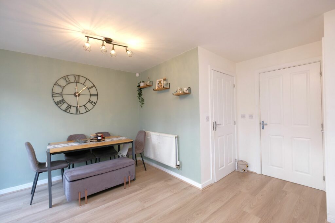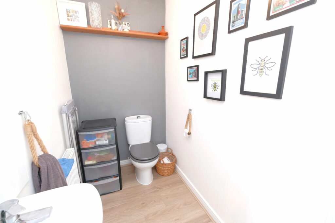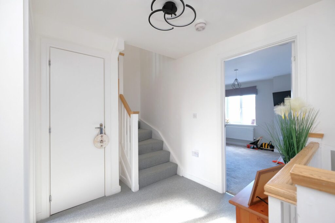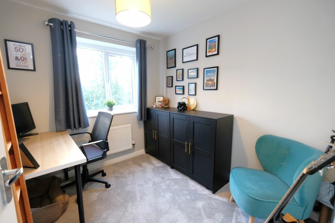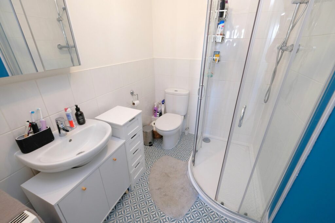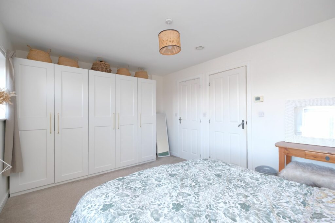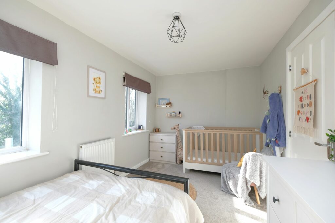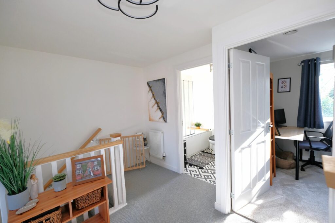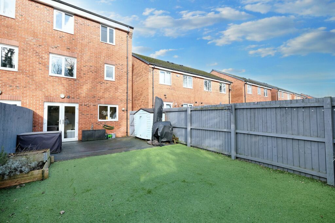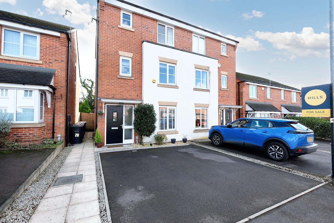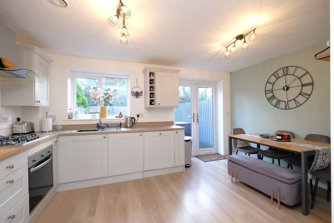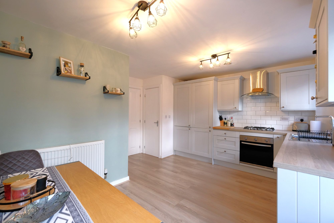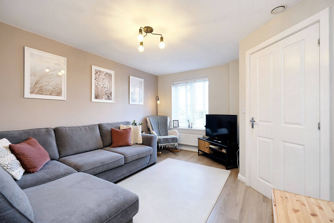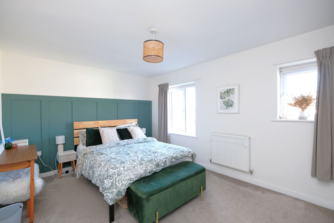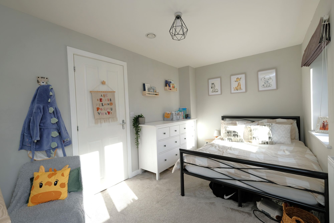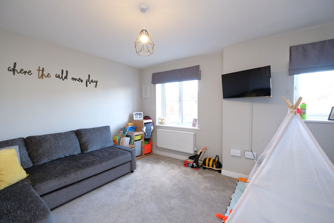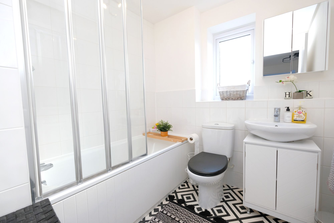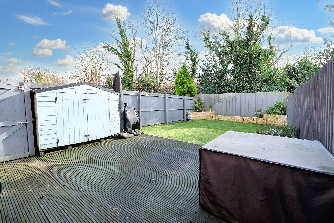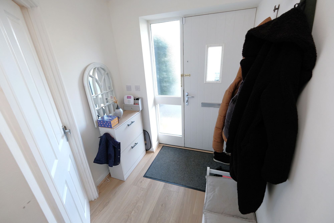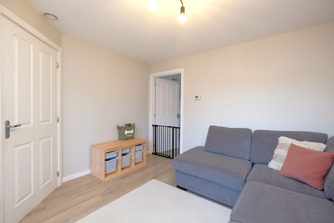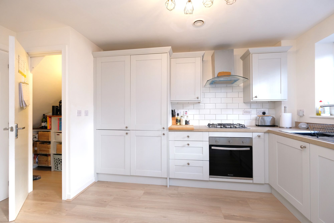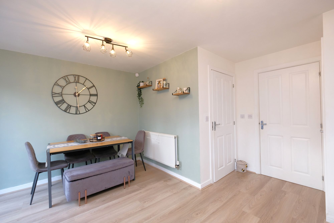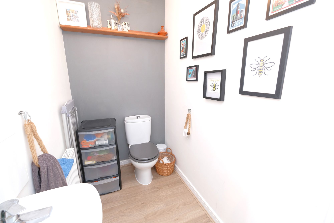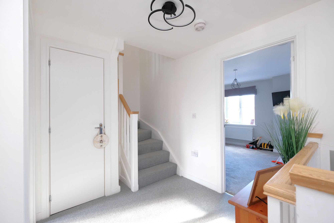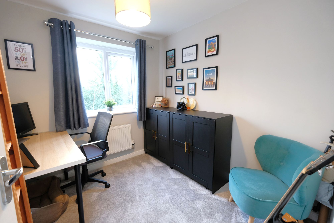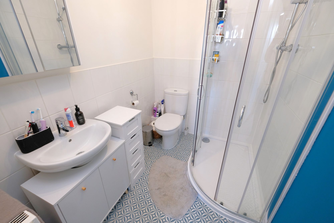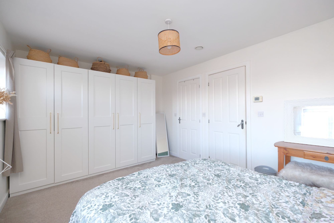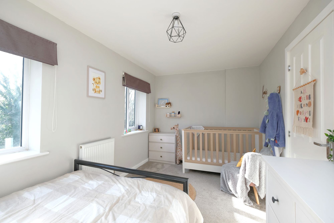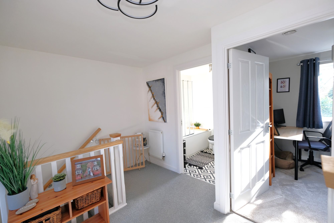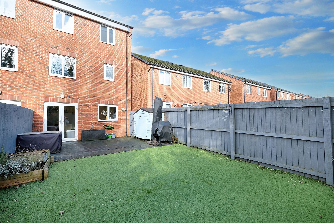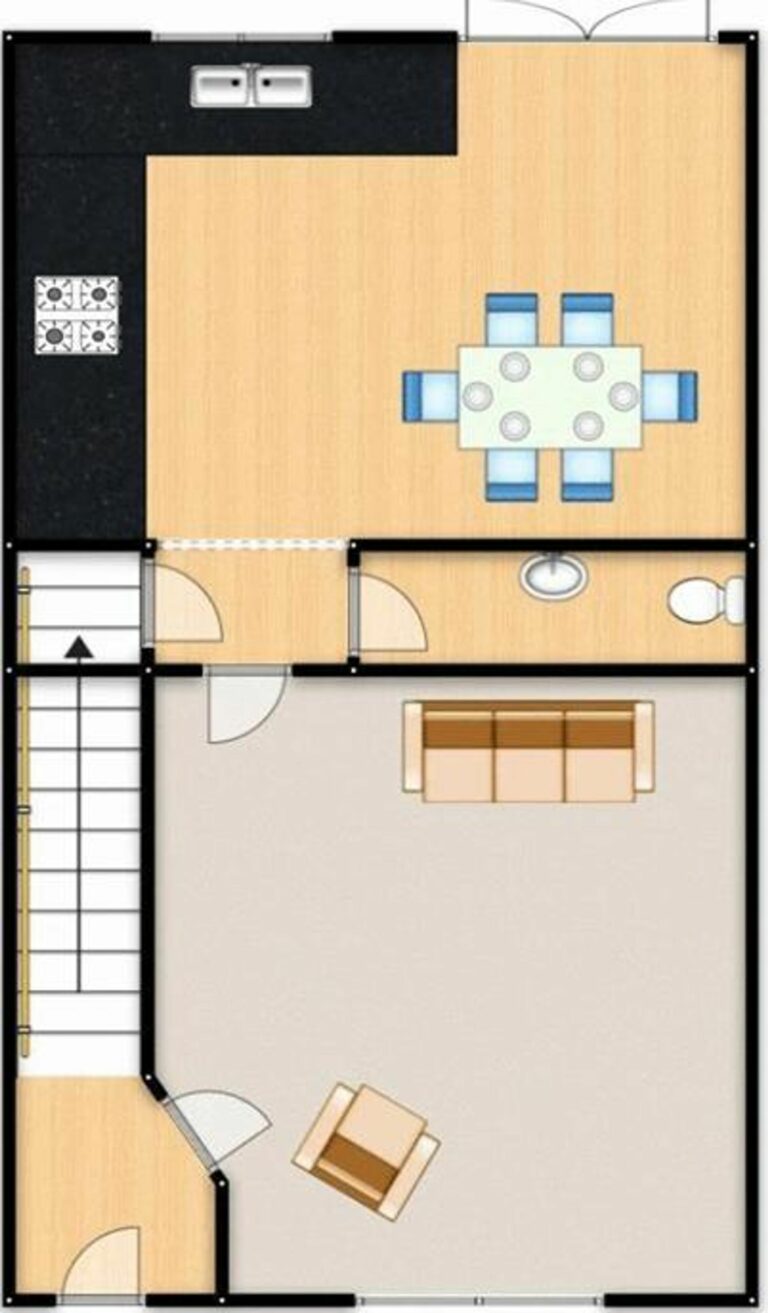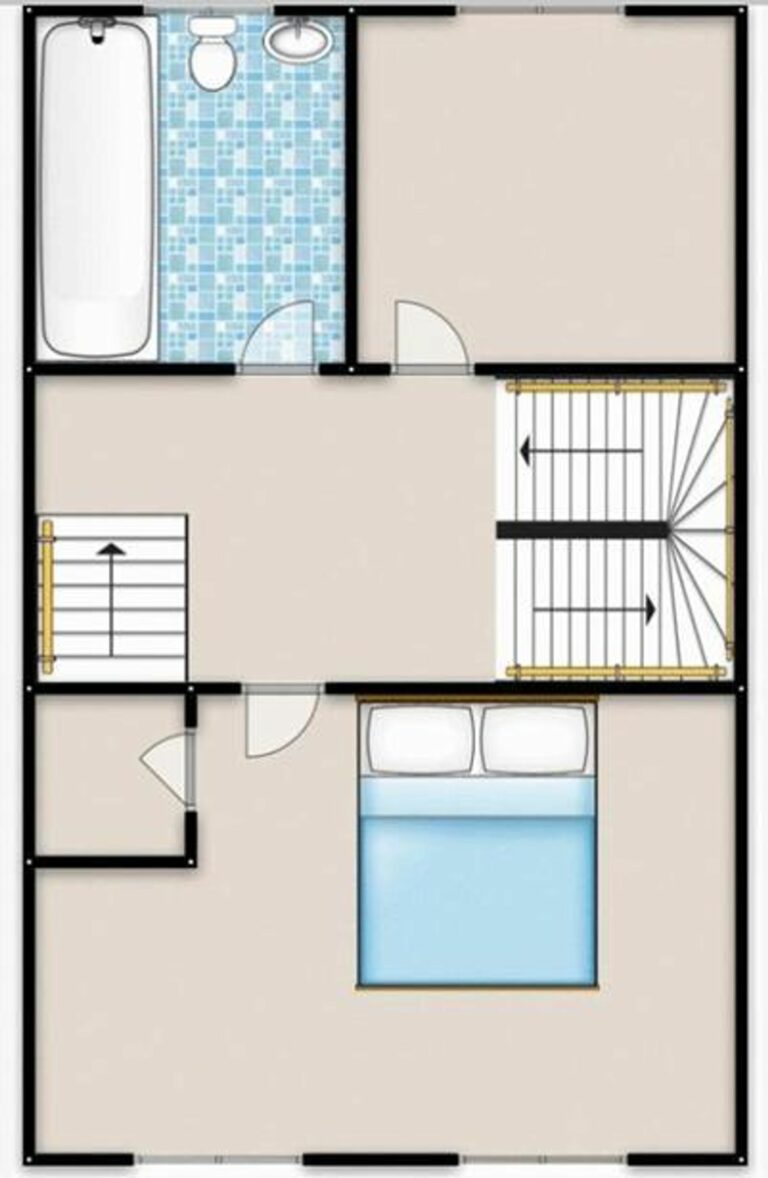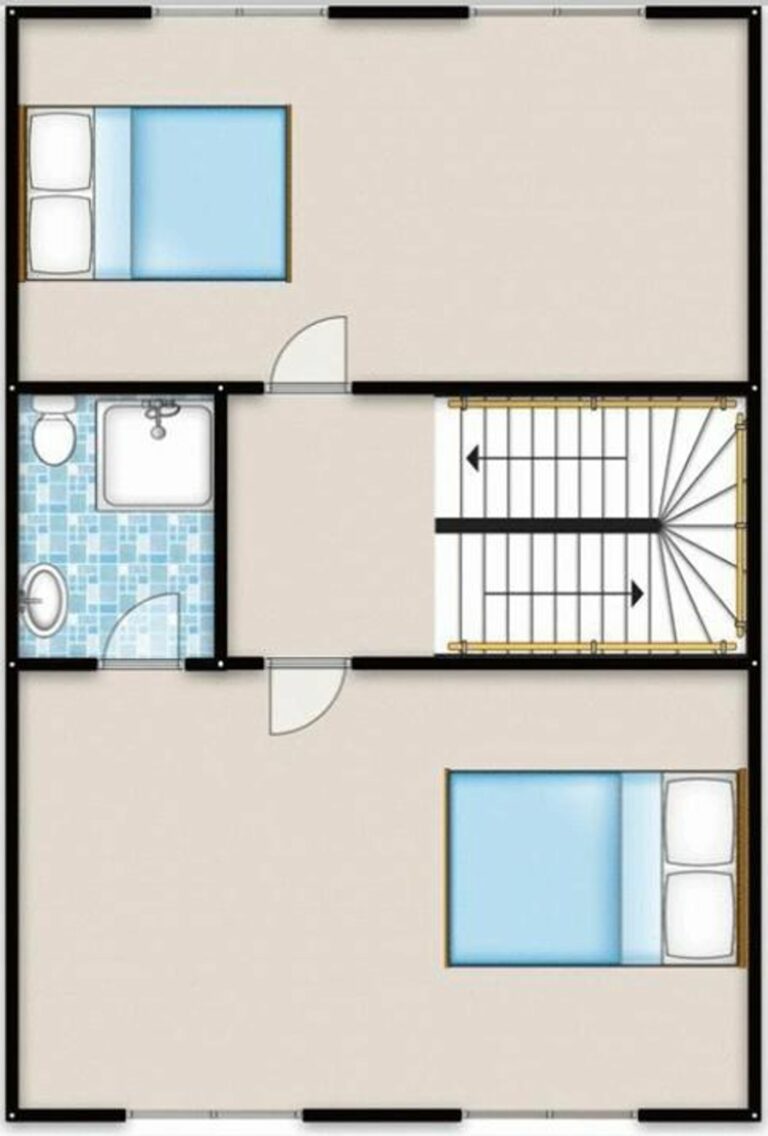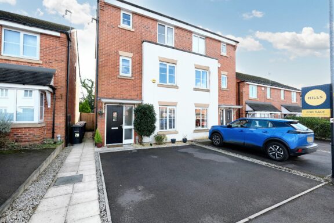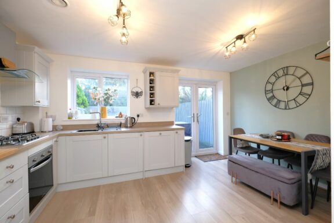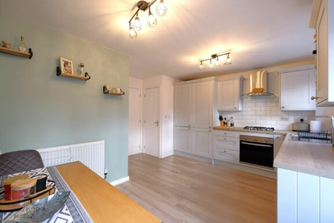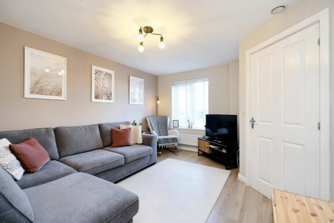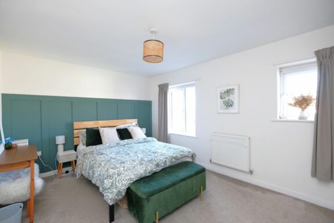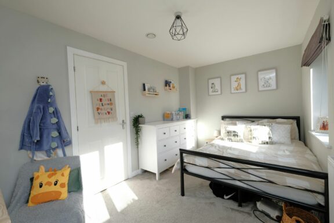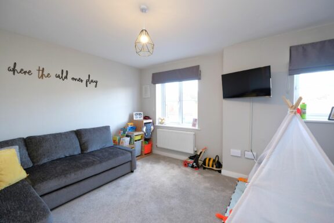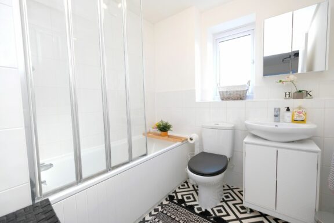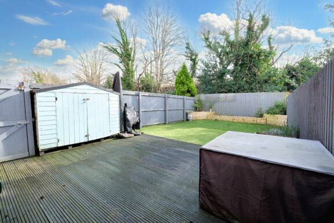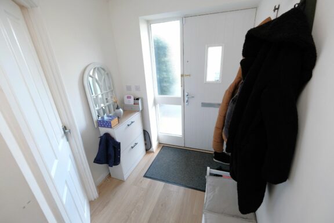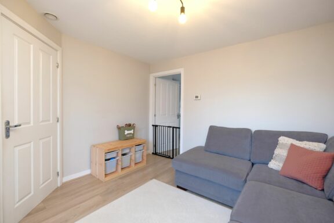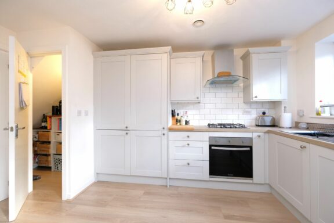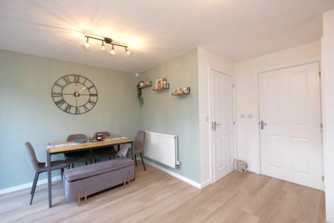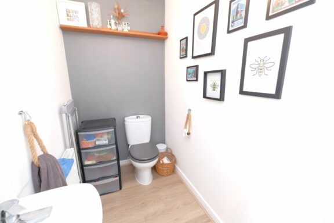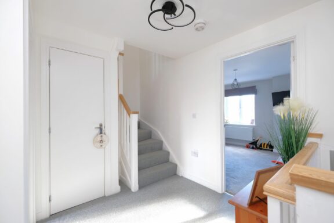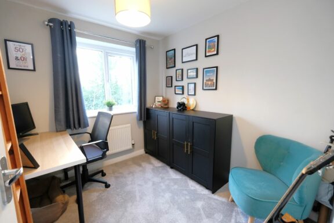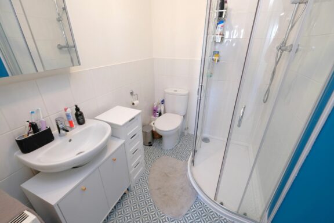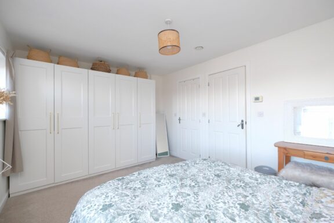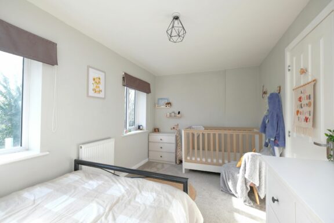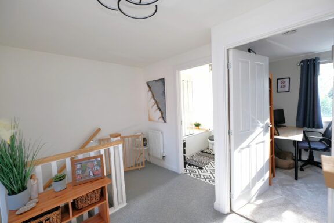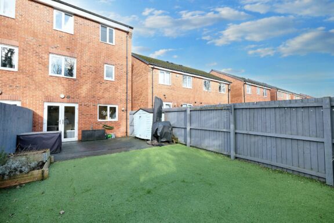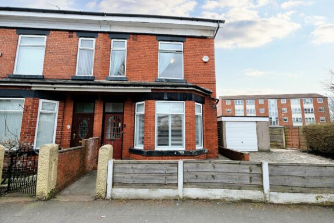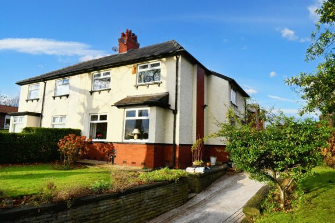
Offers in Excess of | c038fdd8-225f-43a1-aeb2-0ff9e267df5f
£325,000 (Offers in Excess of)
Chesterfield Close, Eccles, M30
- 4 Bedrooms
- 3 Bathrooms
- 1 Receptions
Four bedroom semi-detached house in sought-after Bridgewater Development. Impressive living space over three floors. Inviting lounge, modern Wren kitchen. four spacious bedrooms, en suite master. Driveway for two cars, low maintenance garden. Close to transport links and amenities. Outstanding schools nearby. View now!
Key features
- The Perfect Family Home Located on the Desirable Bridgewater Development
- Impressive Living Accommodation Laid over Three Floors with Family Lounge
- Wren fitted Kitchen & Dining Room with Integral Appliances Installed in 2021 & Pantry Store Room
- Four Generously Sized Bedrooms
- Family Bathroom Suite, En suite & Guest W.C.
- Driveway For Two Cars
- Private, Low Maintenance Garden with Artificial Lawn & Decked Patio
- Close to excellent transport links, including Patricroft train station with direct access into Manchester and the M60 motorway link
- Located just a Short Stroll from the Popular Monton and Worsley Villages
- Falls Perfectly Within Catchment for Outstanding Schools
Full property description
Welcome to this stunning four bedroom semi-detached house, the perfect family home situated in the highly sought-after Bridgewater Development. With impressive living accommodation laid across three floors, this property offers ample space for comfortable family living.
Upon entering, you'll find an inviting family lounge, providing a warm and welcoming atmosphere for relaxation and entertainment. The heart of the home lies in the Wren fitted kitchen and dining room, which boasts integral appliances installed in 2021, offering modern convenience for the enthusiastic chef. Additionally, a pantry store room provides additional storage space for household essentials.
The property offers four generously sized bedrooms, ensuring plenty of space for the whole family. The master bedroom boasts its own en suite, ideal for those seeking privacy and convenience. A family bathroom suite and a guest W.C. complete the floor plan, providing additional convenience for busy families.
Externally, the property features a driveway with ample space for two cars, ensuring parking is never an issue. The private, low maintenance garden is perfect for relaxation and outdoor gatherings. Featuring artificial lawn and a decked patio, this secluded space offers a tranquil escape from the demands of daily life.
This property is conveniently located close to excellent transport links, including Patricroft train station, which offers direct access into Manchester. The nearby M60 motorway link provides easy access to surrounding areas. This property is also within a short stroll from the popular Monton and Worsley Villages, offering an array of shops, restaurants, and amenities for your convenience.
Families with young children will appreciate that this property falls perfectly within the catchment area for outstanding schools, providing peace of mind when it comes to your children's education.
In summary, this Four bedroom semi-detached house on the Bridgewater Development offers a spacious and well-designed family home. With its stylish living spaces, modern kitchen, and convenient location, this property is sure to impress. Don't miss out on the opportunity to make this house your perfect family home. Arrange a viewing today.
Entrance Hallway
A welcoming entrance hallway entered via a composite front door. Complete with a ceiling light point, wall mounted radiator and laminate flooring.
Lounge
Dimensions: 13' 9'' x 11' 2'' (4.19m x 3.40m). Double glazed window, ceiling light point, wall mounted radiator and laminate flooring.
Kitchen/Diner
Dimensions: 14' 6'' x 13' 6'' (4.42m x 4.11m). A range of wall and base units with complementary work top surfaces, integrated sink and drainer unit and integrated hob and oven with space for a washing machine. Double glazed window and patio doors to the rear, two ceiling light points, wall mounted radiator and laminate flooring.
Downstairs WC
Dimensions: 4' 1'' x 6' 2'' (1.24m x 1.88m). Two piece suite comprising of a low level WC and hand wash basin. Ceiling light point, wall mounted radiator and laminate flooring.
Landing One
Complete with a ceiling light point, storage cupboard and wall mounted radiator. Fitted with carpet flooring.
Bedroom Four
Dimensions: 8' 6'' x 7' 6'' (2.59m x 2.28m). Double glazed window, ceiling light point, wall mounted radiator and carpeted flooring.
Bedroom Two
Dimensions: 8' 3'' x 14' 7'' (2.51m x 4.44m). Two double glazed windows, ceiling light point, wall mounted radiator and carpeted flooring.
Landing Two
Complete with a ceiling light point, wall mounted radiator and carpet flooring. Access to a partly boarded loft.
Bedroom Three
Dimensions: 11' 11'' x 14' 7'' (3.63m x 4.44m). Double glazed window, ceiling light point, wall mounted radiator and carpeted flooring.
Bedroom One
Dimensions: 10' 3'' x 14' 7'' (3.12m x 4.44m). Two double glazed windows, ceiling light point, wall mounted radiator and carpeted flooring.
Ensuite
Dimensions: 5' 2'' x 6' 8'' (1.57m x 2.03m). Three piece suite comprising of a low level WC, hand wash basin and shower cubicle. Ceiling light point, wall mounted radiator and laminate flooring.
Bathroom
Dimensions: 8' 6'' x 7' 6'' (2.59m x 2.28m). Three piece suite comprising of a low level WC, hand wash basin and bath. Double glazed window, ceiling light point, wall mounted radiator and laminate flooring.
Externally
To the front is a patio driveway for off road parking and to the rear is an enclosed garden complete with artificial grass and a decked area.
Interested in this property?
Why not speak to us about it? Our property experts can give you a hand with booking a viewing, making an offer or just talking about the details of the local area.
Have a property to sell?
Find out the value of your property and learn how to unlock more with a free valuation from your local experts. Then get ready to sell.
Book a valuationLocal transport links
Mortgage calculator
