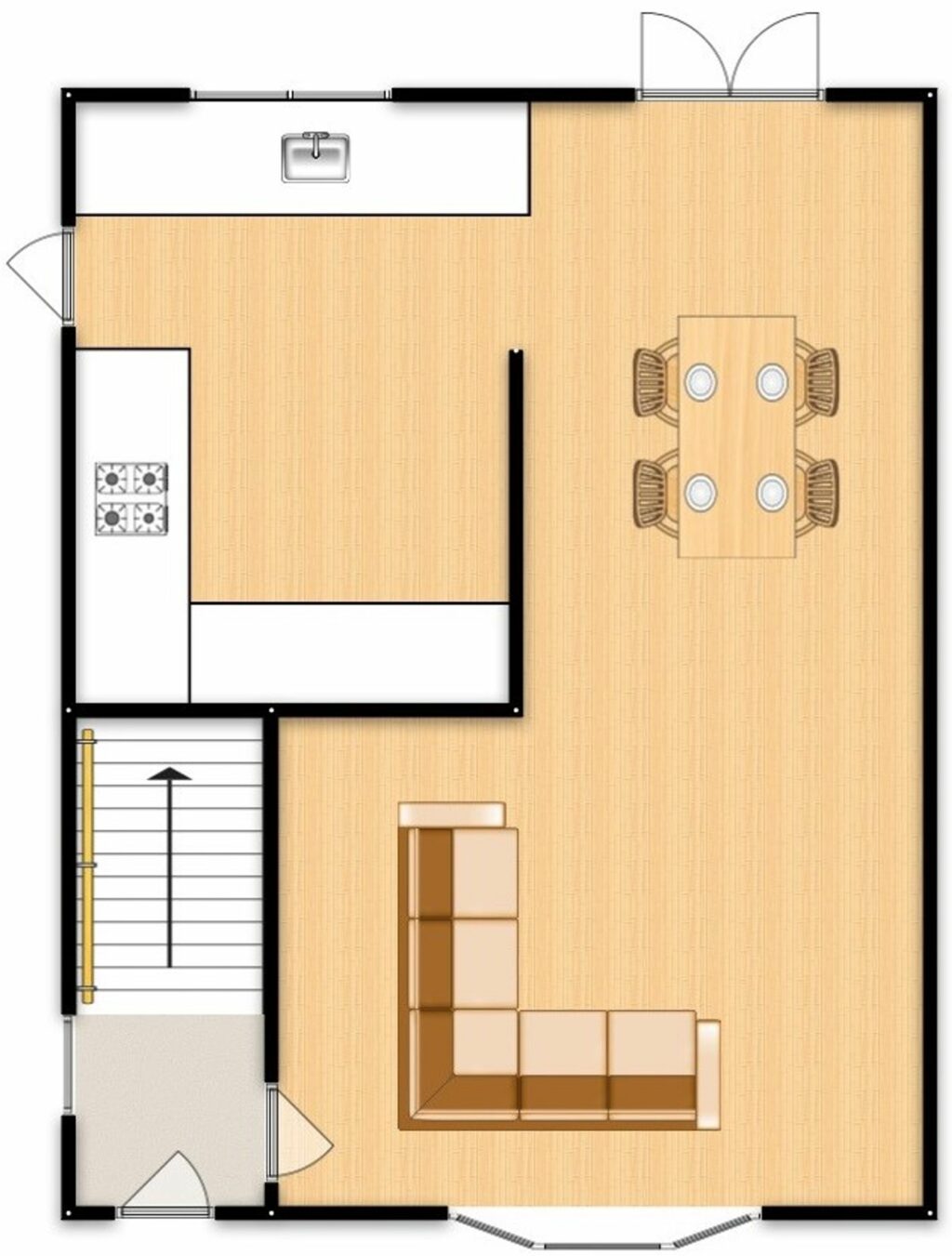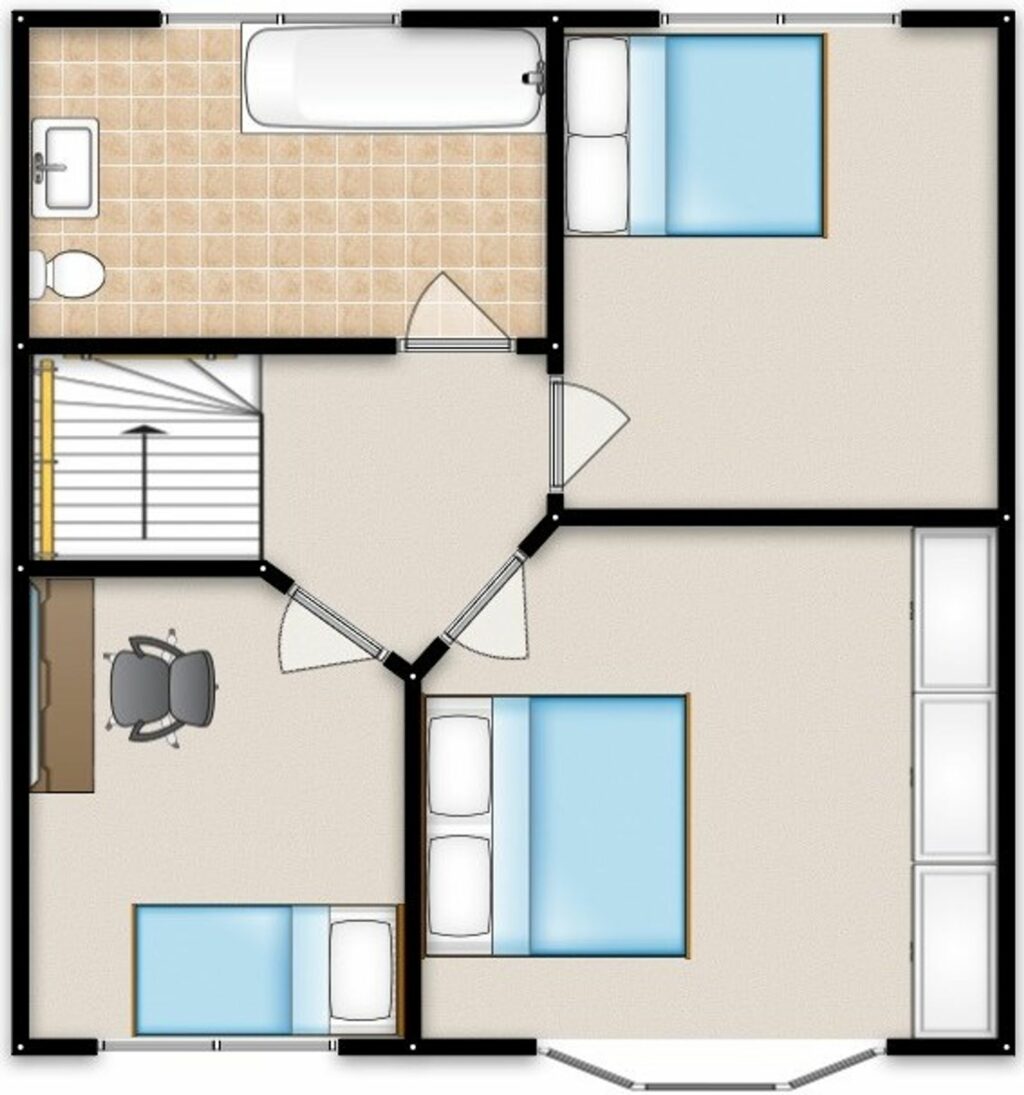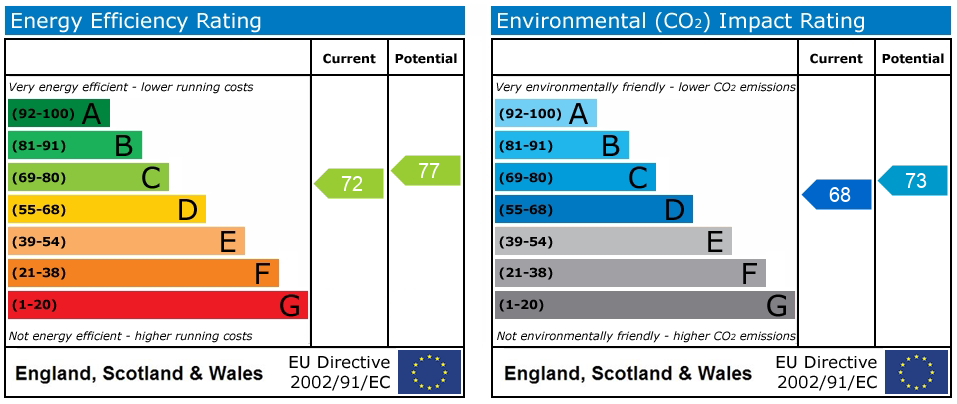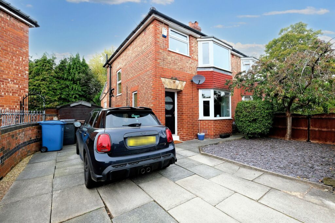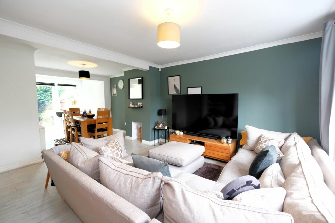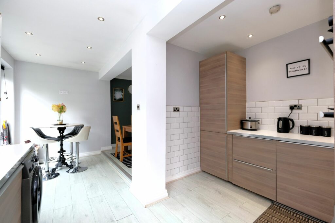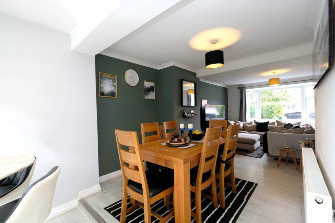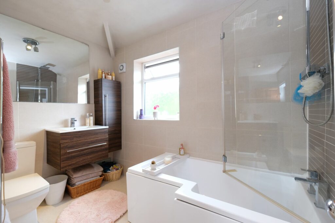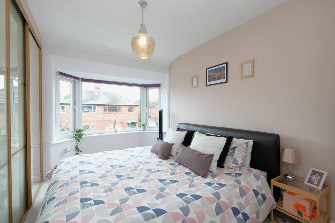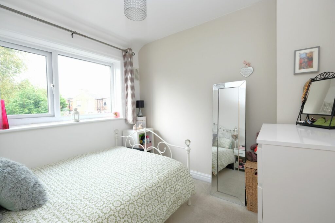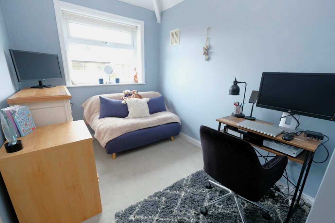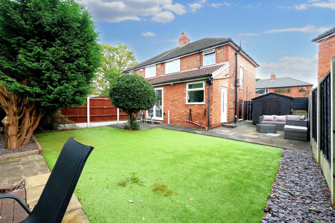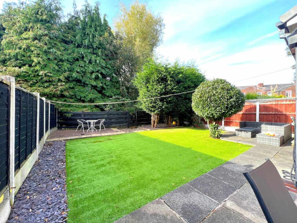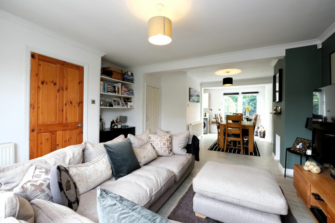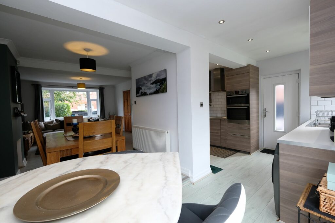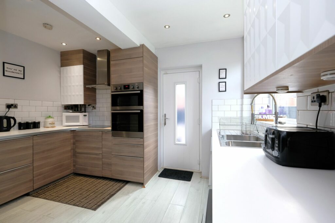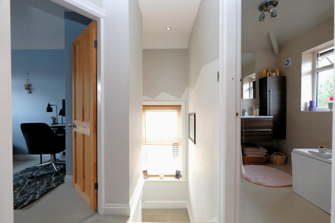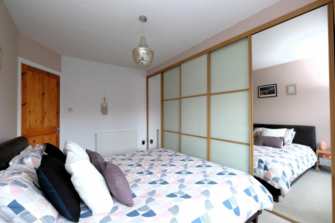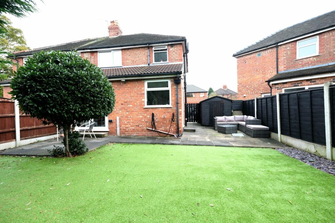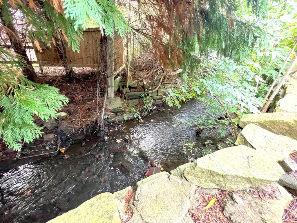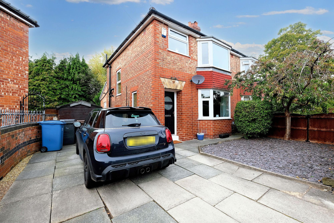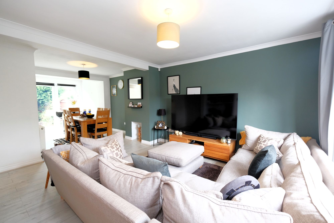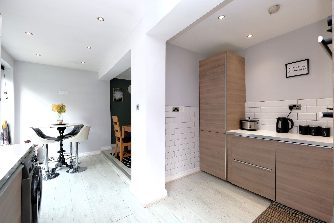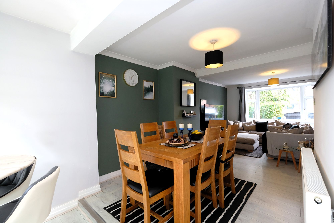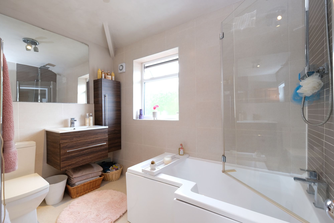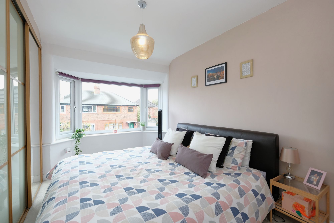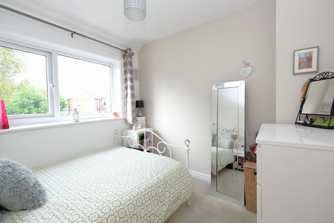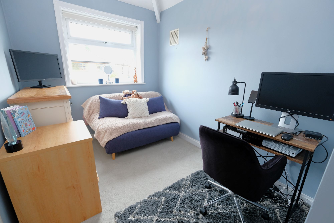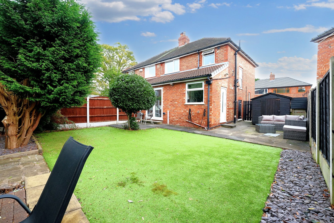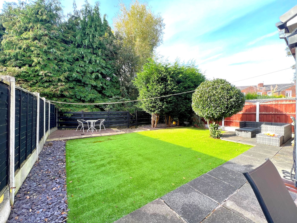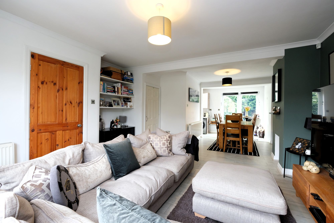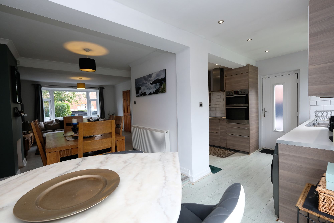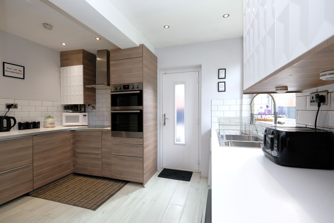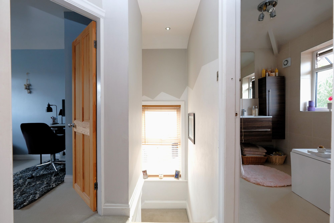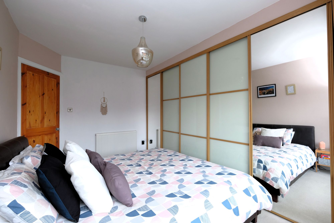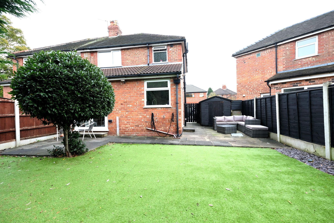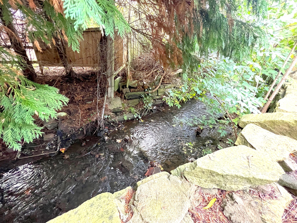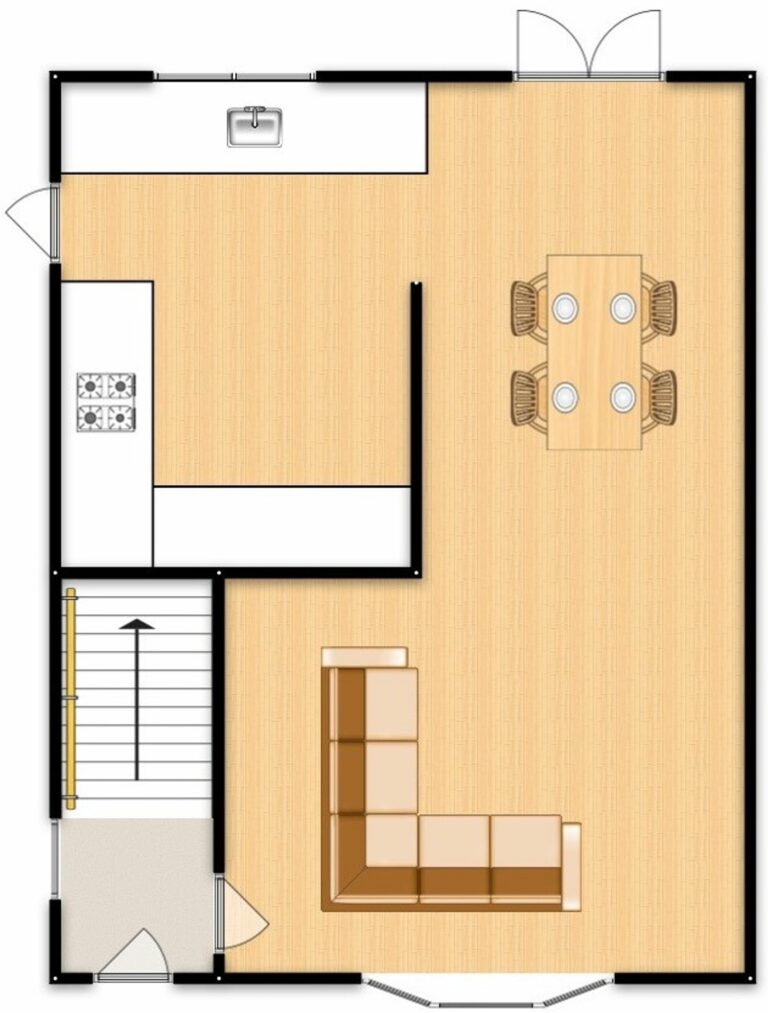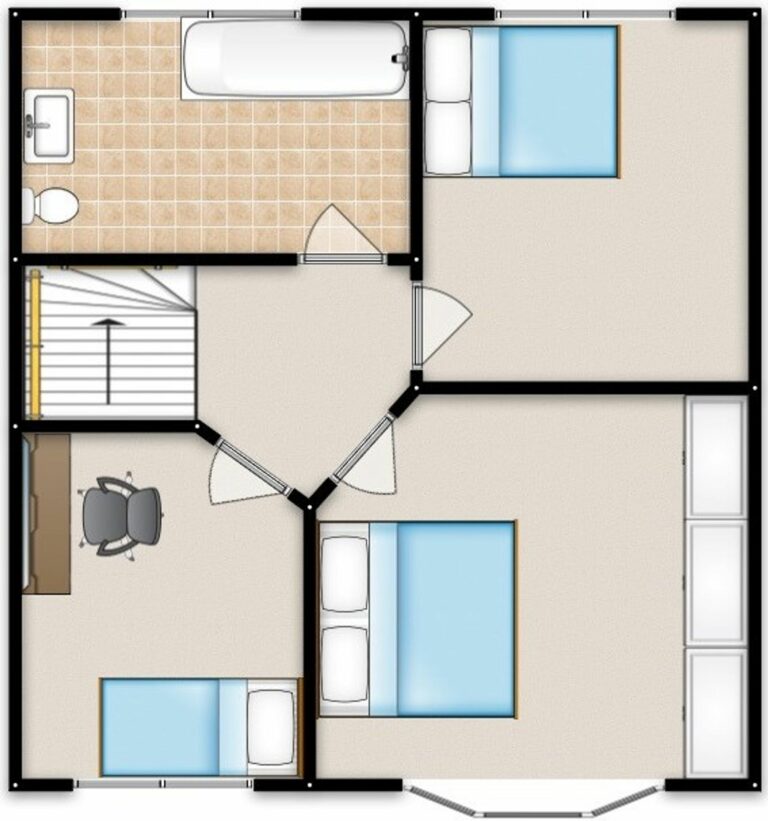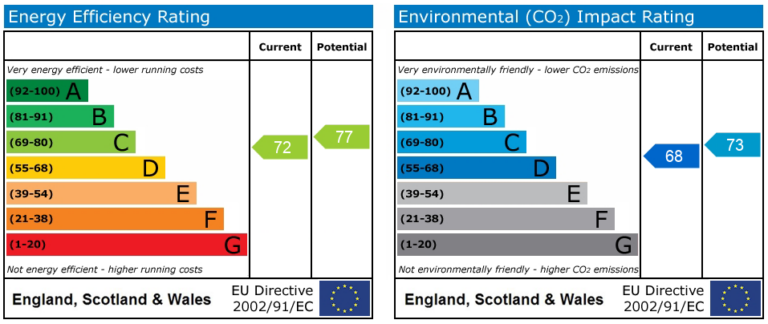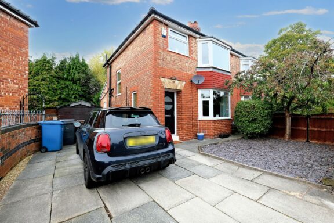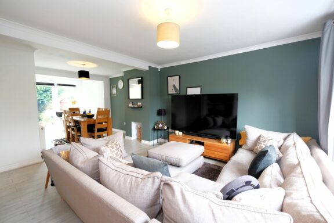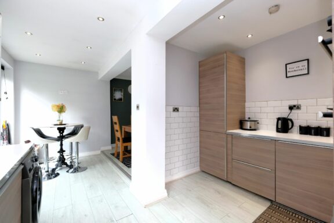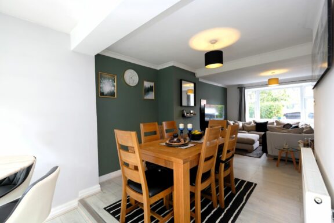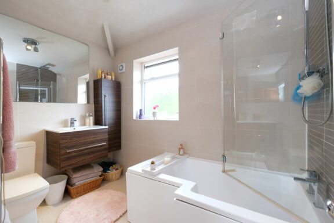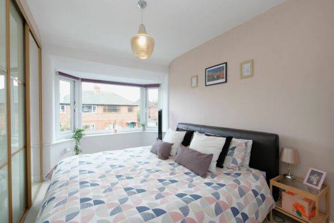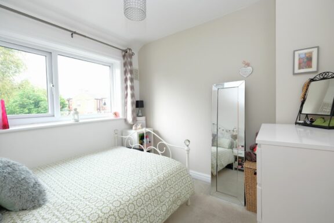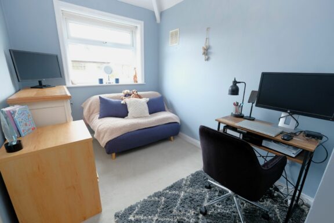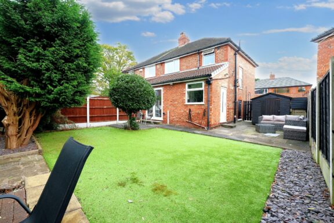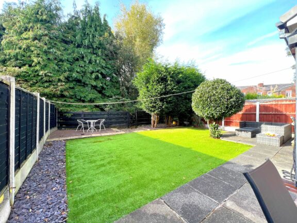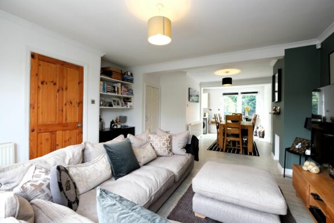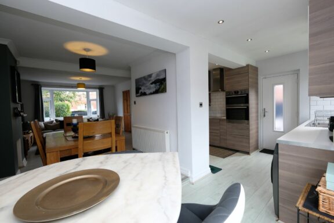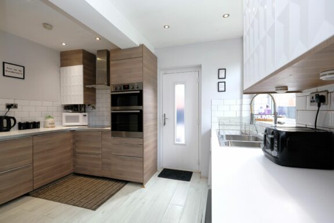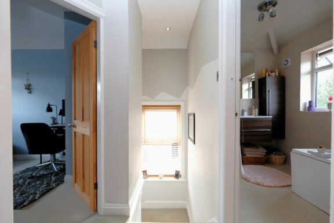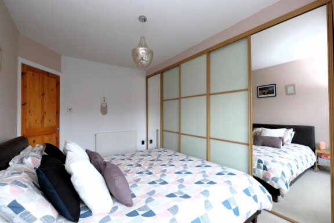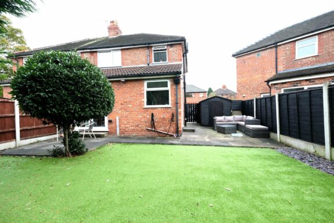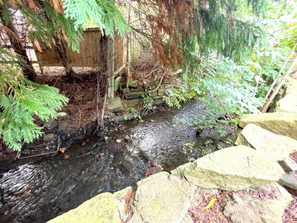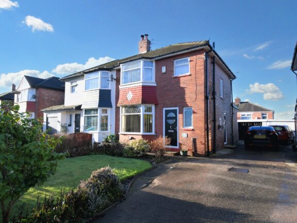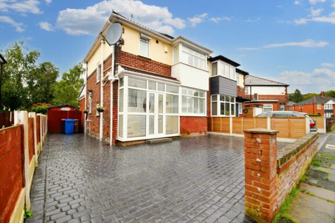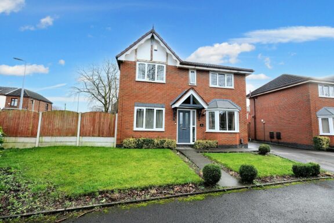
Offers in Excess of | 22bc22c3-af3a-4ac6-83ef-54425bfafc43
£280,000 (Offers in Excess of)
Napier Road, Eccles, M30
- 3 Bedrooms
- 1 Bathrooms
- 1 Receptions
Immaculate three bedroom semi-detached home in sought-after location near Monton Village. Stylish interior, open-plan living, generous bedrooms, fitted wardrobes, modern bathroom. Off-road parking, well-maintained gardens. Close to shops, bars, restaurants. Excellent transport links. Ideal for families.
Key features
- Beautifully Presented Extended Three Bedroom semi Detached Home
- Two Reception Rooms
- Contemporary Kitchen with Integral Appliance
- Open Plan Living Space to the Ground Floor
- Three Generous Bedrooms, Fitted Wardrobes to the Master
- Fitted Family Bathroom Suite
- Off Road Parking to the Front alongside a Well Maintained Garden
- Private Rear Garden with Artificial Lawn
- Positioned just a Short Stroll to Monton Village
- Surrounded by Many Local Amenities & Within Catchment for Outstanding Schooling
Full property description
Presenting an exceptional opportunity to acquire a beautifully presented extended three-bedroom semi-detached home, this property offers a seamless blend of modern design and stylish living. Situated in a sought-after location, just a short stroll away from the vibrant Monton Village, this residence is surrounded by an array of local amenities and is within catchment for outstanding schooling.
Upon entering the property, you are welcomed into a spacious hallway which leads to two reception rooms offering versatile living spaces. The contemporary kitchen boasts integral appliances and effortlessly flows into the open-plan living area, providing a perfect setting for entertaining friends and family.
The first floor of this impressive home comprises three generous bedrooms, with the master bedroom benefitting from fitted wardrobes. The fitted family bathroom suite exudes elegance and offers a place of relaxation and tranquillity.
Externally, the front of the property provides off-road parking, ensuring convenience for residents and visitors alike. Alongside the parking area, a well-maintained garden adds to the overall appeal and enhances the visual appeal of this residence.
Moving to the rear of the property, a private garden awaits, enveloping a peaceful ambience. The presence of an artificial lawn ensures a low-maintenance outdoor space, perfect for enjoying outdoor activities without the hassle of regular upkeep.
With its close proximity to Monton Village, residents will have easy access to a variety of independent shops, cafés, bars, and restaurants, providing a vibrant social scene. Additionally, this property is surrounded by numerous local amenities, ensuring convenience for every-day necessities.
Furthermore, the location of this property boasts excellent transport links, making it ideal for commuters. Easy access to major motorway networks and public transport ensures a straightforward commute to Manchester city centre and surrounding areas.
In summary, this beautifully presented extended three-bedroom semi-detached home offers a highly desirable living space in a sought-after location. From its stylish interior design and open-plan living spaces to its convenient off-road parking and private rear garden, this property provides a flawless living experience. With its proximity to Monton Village and outstanding educational facilities, this residence represents an outstanding choice for families seeking both comfort and convenience.
Entrance Hallway
A welcoming entrance hallway entered through composite front door. Complete with a ceiling light point, double glazed window and wall mounted radiator. Fitted with laminate flooring.
Lounge
A spacious lounge featuring an open fireplace and storage cupboard. Complete with two ceiling light points, a double glazed bay window and two wall mounted radiators.
Kitchen
An L-shaped kitchen complete with complementary fitted wall and base units with integral fridge freezer, dishwasher, electric oven and grill. Integral sink and stainless steel extractor. Complete with a ceiling light point, double glazed window and composite French doors. Fitted with laminate flooring.
Landing
Complete with ceiling spotlights, double glazed window and carpet flooring.
Bedroom One
A spacious first bedroom featuring fitted wardrobes. Complete with a ceiling light point, double glazed window and wall mounted radiator. Fitted with carpet flooring.
Bedroom Two
Complete with a ceiling light point, double glazed window and wall mounted radiator. Fitted with carpet flooring. Access to a boarded loft via a dropdown ladder.
Bedroom Three
Complete with a ceiling light point, double glazed window and wall mounted radiator. Fitted with carpet flooring.
Bathroom
A bright bathroom featuring a three-piece suite including a bathtub with shower over, hand wash basin and W.C. Built in storage.. Complete with a ceiling light point, double glazed window and heated towel rail. Fitted with tiled walls and cushioned flooring.
External
To the rear of the property is a block paved patio and storage cupboard. Artificial lawn with a picket fence and decorative slate boarder. Block paved seating area. Gated side access.
Interested in this property?
Why not speak to us about it? Our property experts can give you a hand with booking a viewing, making an offer or just talking about the details of the local area.
Have a property to sell?
Find out the value of your property and learn how to unlock more with a free valuation from your local experts. Then get ready to sell.
Book a valuationLocal transport links
Mortgage calculator
