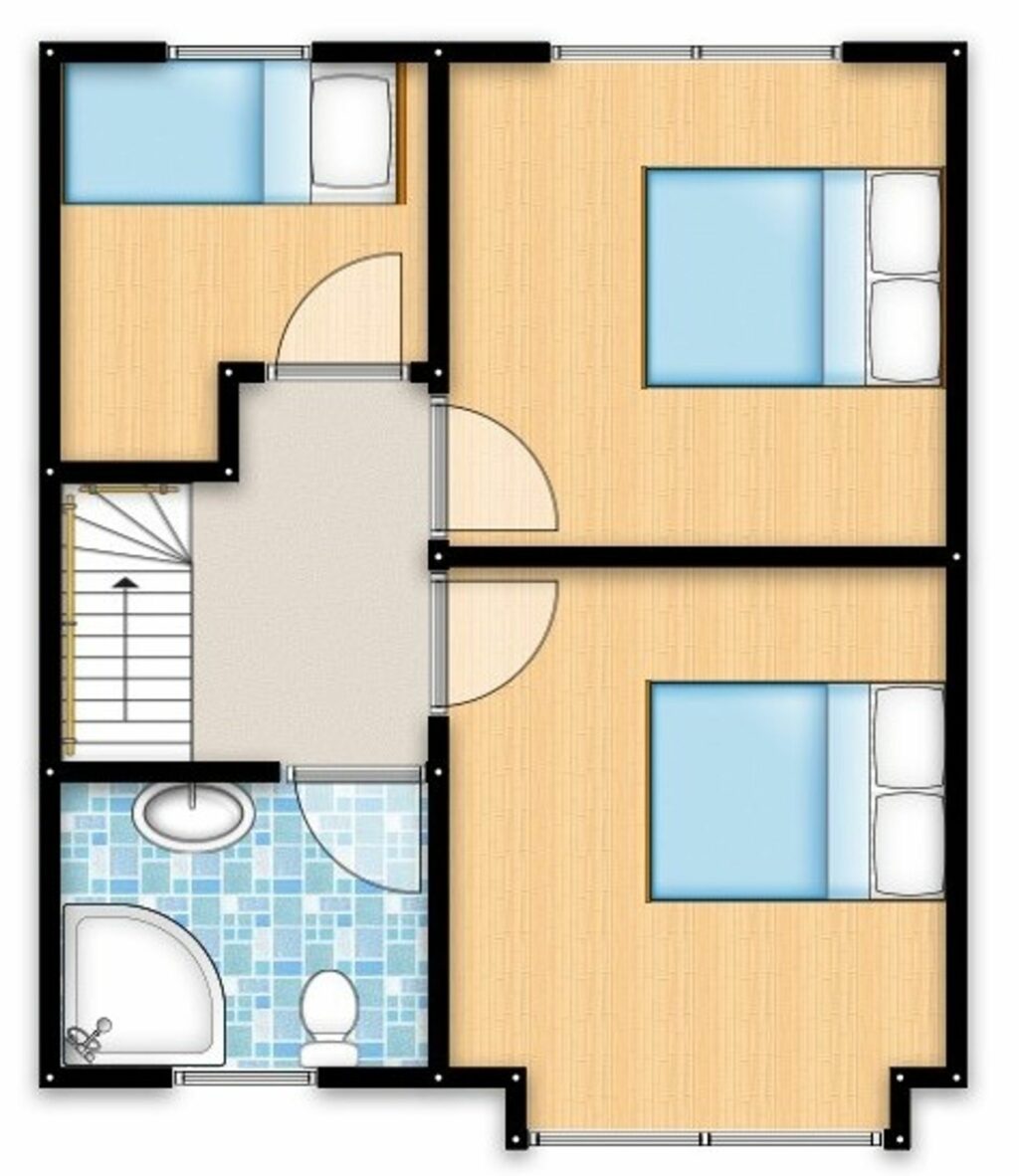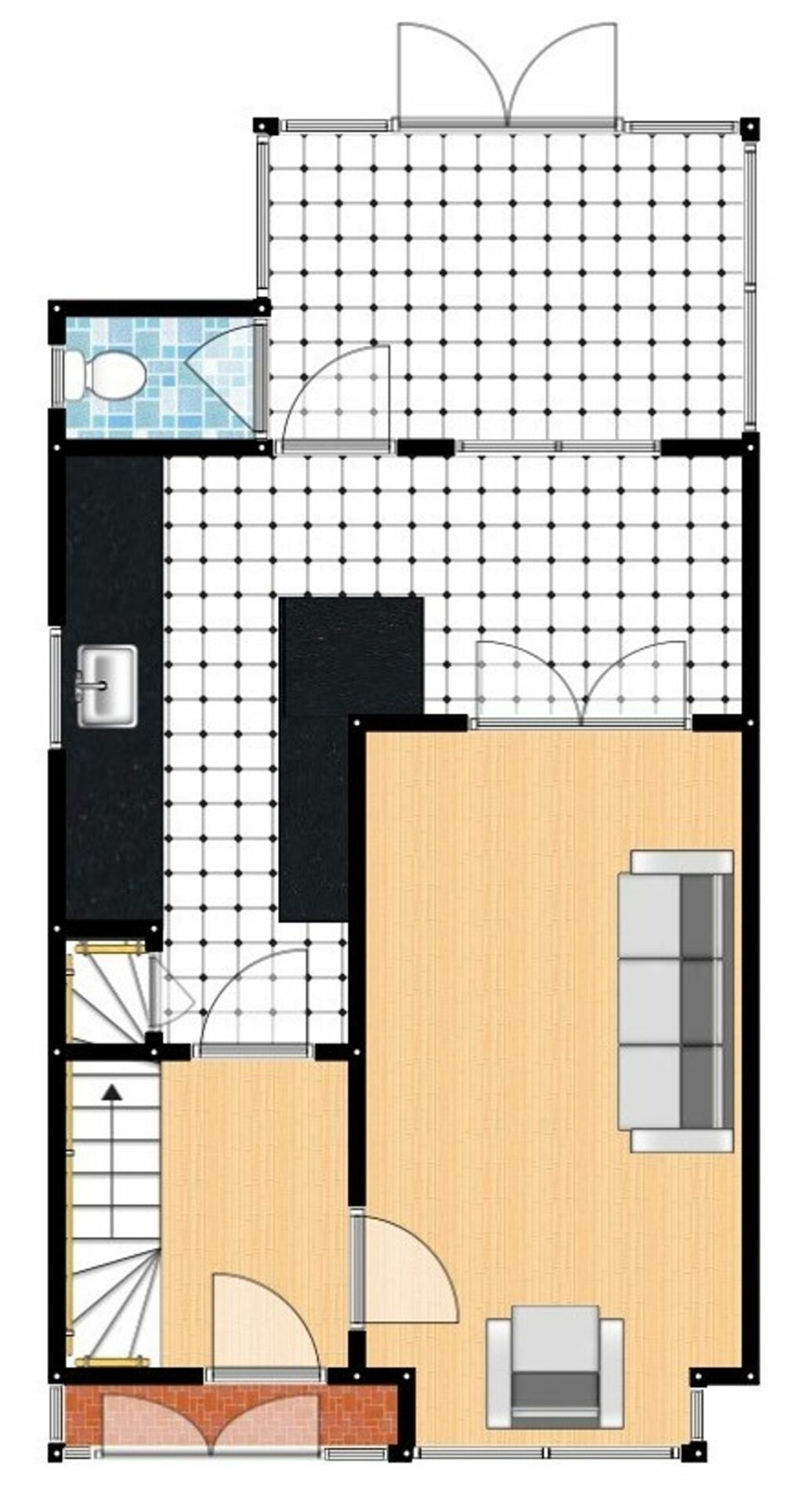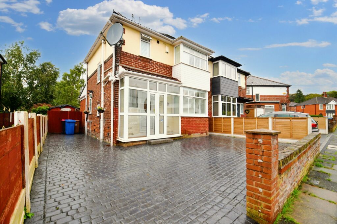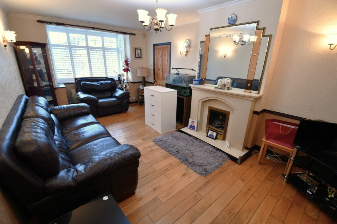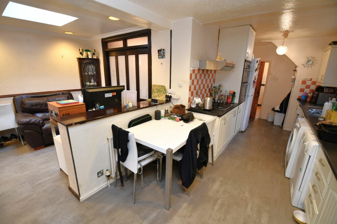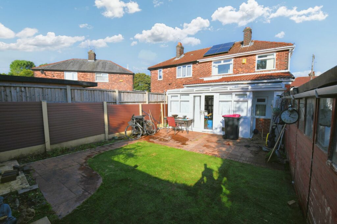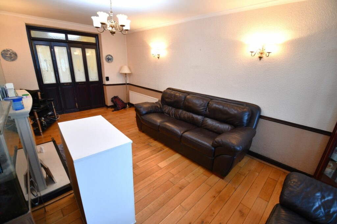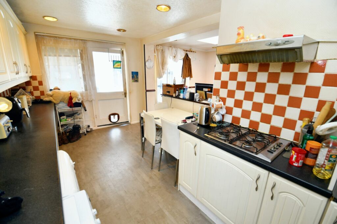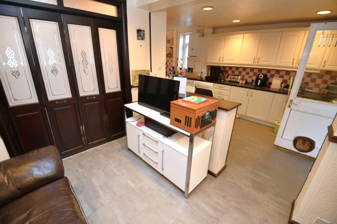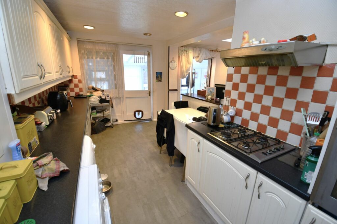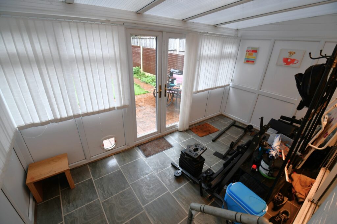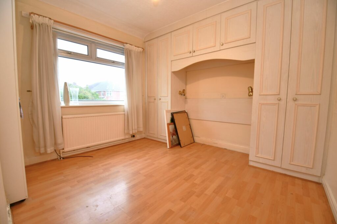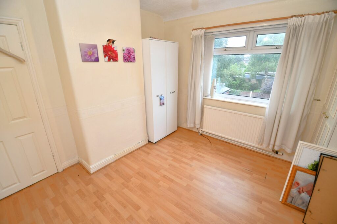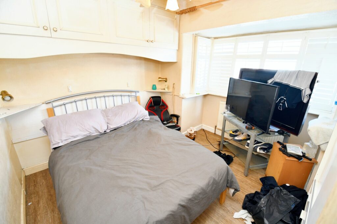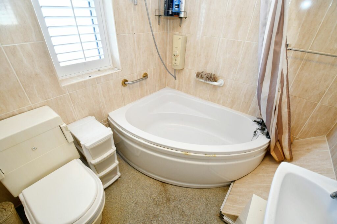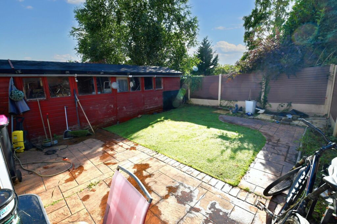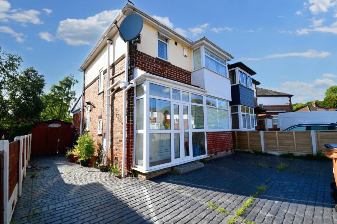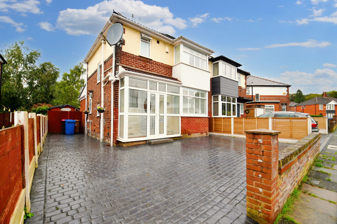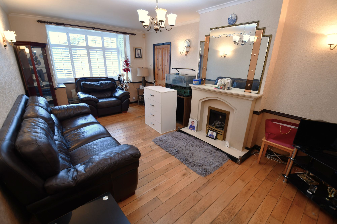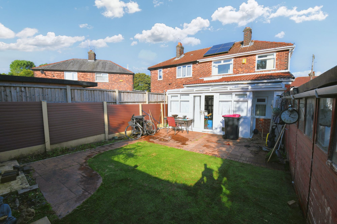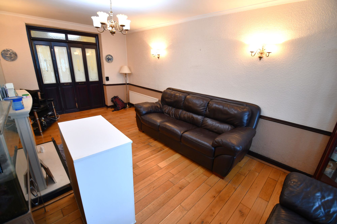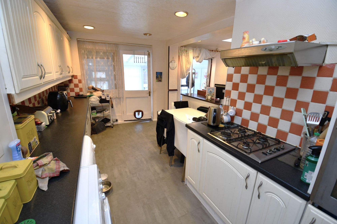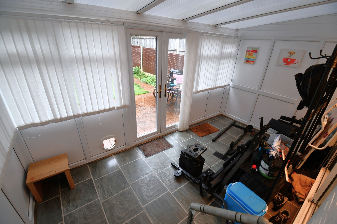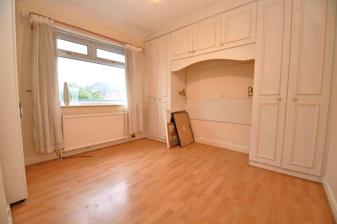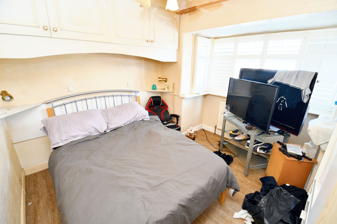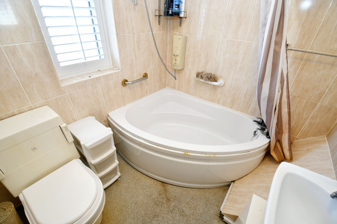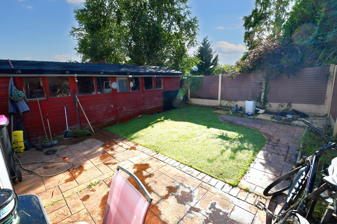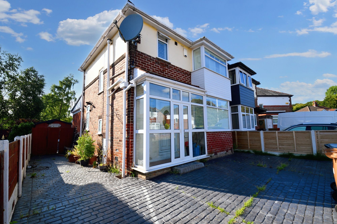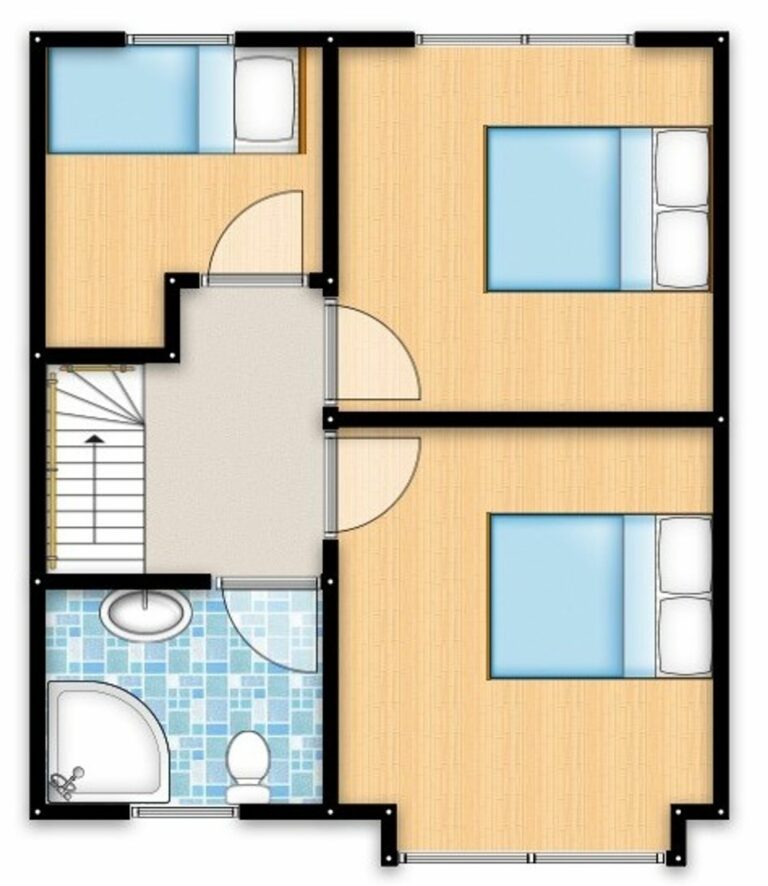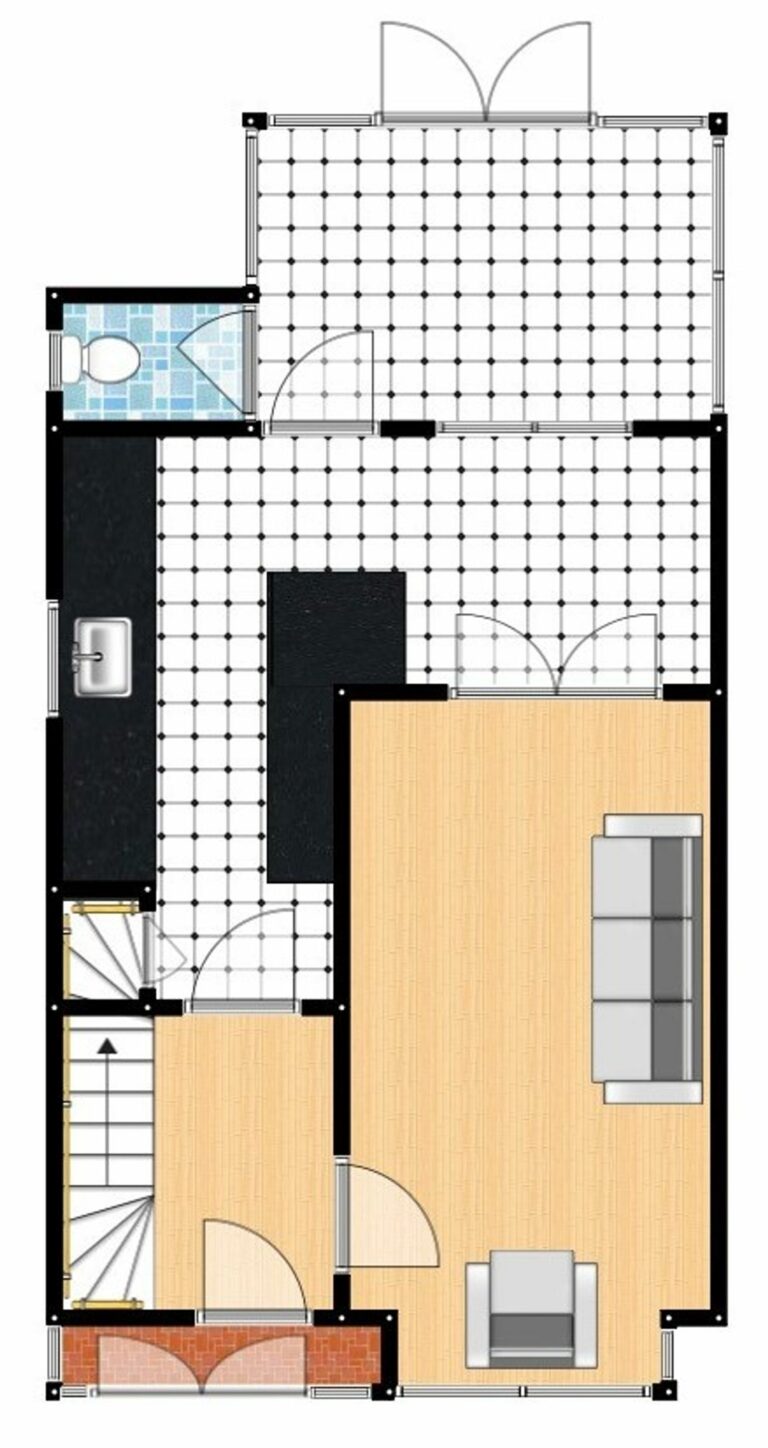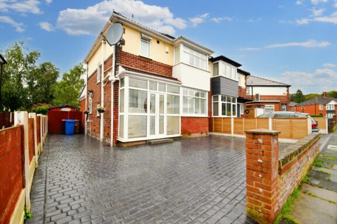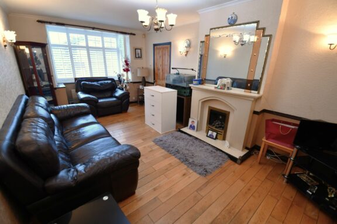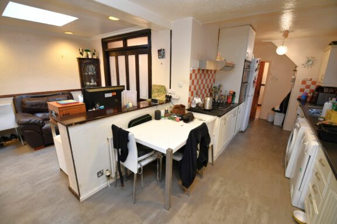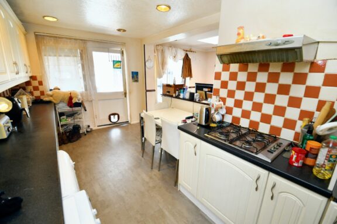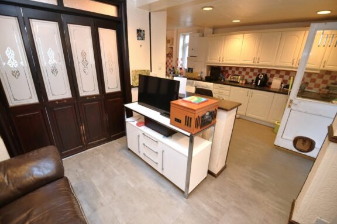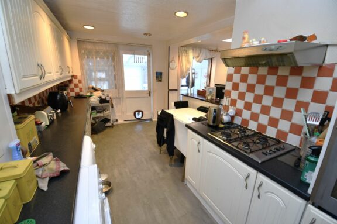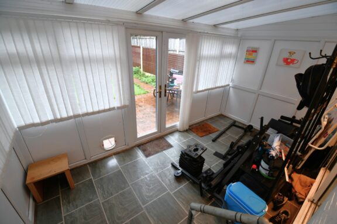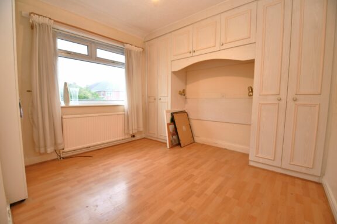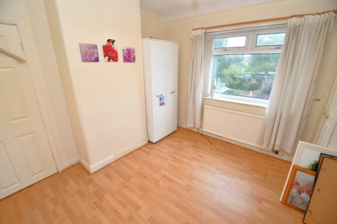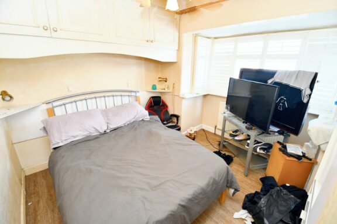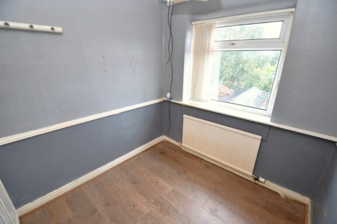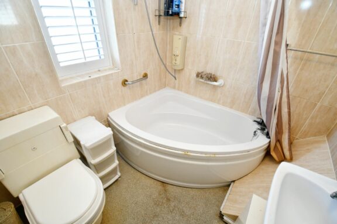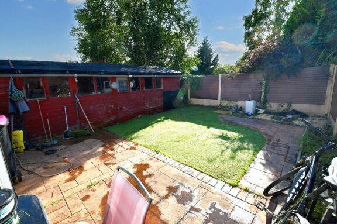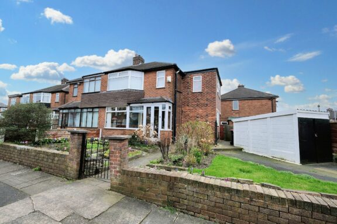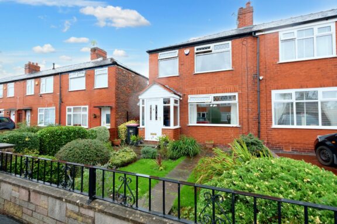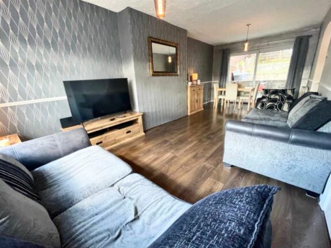
Offers in Excess of | 40610c6a-8158-4afe-aca8-8b3aae965919
£220,000 (Offers in Excess of)
Lostock Road, Salford, M5
- 3 Bedrooms
- 1 Bathrooms
- 2 Receptions
**Spacious, Extended Three Bedroom Semi-Detached Family Home, Just a Short Walk from Buile Hill Park and Benefitting from Solar Panels that the Vendor States Generates £800-£1000 Per Year!**
Key features
- Spacious, Extended Three Bedroom Semi-Detached Family Home
- Benefits from Solar Panels, with the Vendor Indicating they Generate £800-£1000 a Year
- Just a Short Walk from Buile Hill Park
- Spacious Lounge and an Open Plan, Modern Kitchen Diner
- Benefits from a Conservatory and a Downstairs W/C
- Three Well-Proportioned Bedrooms
- Three-Piece Family Bathroom, Complete with a Corner Bath
- Conveniently Located Within Walking Distance of Local Amenities and Local Schooling
- Close to Excellent Transport Links into Salford Quays, Media City and Manchester City Centre
- Ideal First Time Home or Investment
Full property description
**Spacious, Extended Three Bedroom Semi-Detached Family Home, Just a Short Walk from Buile Hill Park and Benefitting from Solar Panels that the Vendor States Generates £800-£1000 Per Year!**
As you enter the property you go into a porch, which leads into a welcoming entrance hallway. This provides access to a large family lounge, that flows effortlessly into the large, L-shaped kitchen diner providing plenty of space for entertaining. Towards the rear of the property, there is also a conservatory. Additionally, a downstairs W/C adds practicality and convenience to the ground floor layout.
As you head upstairs, you will find three well-proportioned bedrooms and a three-piece family bathroom. Externally, to the front you will find a driveway, providing off-road parking for multiple cars. To the rear, there is a low-maintenance garden with paving and artificial grass.
Situated just a short stroll away from the enchanting Buile Hill Park, this property allows for easy access to outdoor leisure activities and recreational pursuits. Furthermore, local amenities and schooling options are all within walking distance, providing a convenient lifestyle.
For those looking to explore beyond the local vicinity, excellent transport links to Salford Quays, Media City, and Manchester City Centre are easily accessible. Commuting for work or pleasure has never been simpler. The property is within walking distance of Weaste Tram Stop, which provides direct access into Salford Quays, Media City and Manchester City Centre.
Another notable advantage of this property is the presence of solar panels, offering both environmental and financial advantages. The vendor indicates that these panels generate an estimated £800-£1000 per year.
This property would be a great family home with the opportunity to put your own stamp on it and make it your own! Get in touch to secure your viewing today!
Porch
uPVC double glazed to three sides and access door into the property.
Entrance Hallway
Ceiling light point, wall mounted radiator and wood effect flooring. . Stairs to the first floor.
Lounge
Double glazed bay window to the front, wood effect flooring, single panel radiator, living flame gas fire with feature fire surround and television point.
Dining Area
Opening from the kitchen. Ceiling light point and sliding door to the conservatory.
Kitchen
Fitted with range of wall and base units with complementary worktops with an integrated sink and drainer unit. Built in electric oven and gas hob, with space for washing machine and fridge freezer. Extractor fan and storage cupboard. Double glazed window to the side and door to the conservatory.
Conservatory
Double glazed windows and access to the rear garden.
W.C
Fitted with a low level W/C and double glazed window to the side.
Landing
Double glazed window to the side and loft access.
Bedroom One
Double glazed bay window to the front, ceiling light point, wood effect flooring, double panel radiator and fitted wardrobes.
Bedroom Two
Double glazed window, single panel radiator, wood effect flooring, ceiling light point and fitted wardrobes.
Bedroom Three
Double glazed window to the rear, wood effect flooring and single panel radiator.
Bathroom
Fitted with a three peice bathroom suite comprising low level W/C, pedestal wash hand basin and corner bath. Extractor fan, uPVC double glazed window to the front and tiled to complement.
Externally
To the front and side there is a driveway providing off-road parking, and to the rear there is a low-maintenance garden that benefits from the sun.
Interested in this property?
Why not speak to us about it? Our property experts can give you a hand with booking a viewing, making an offer or just talking about the details of the local area.
Have a property to sell?
Find out the value of your property and learn how to unlock more with a free valuation from your local experts. Then get ready to sell.
Book a valuationLocal transport links
Mortgage calculator
