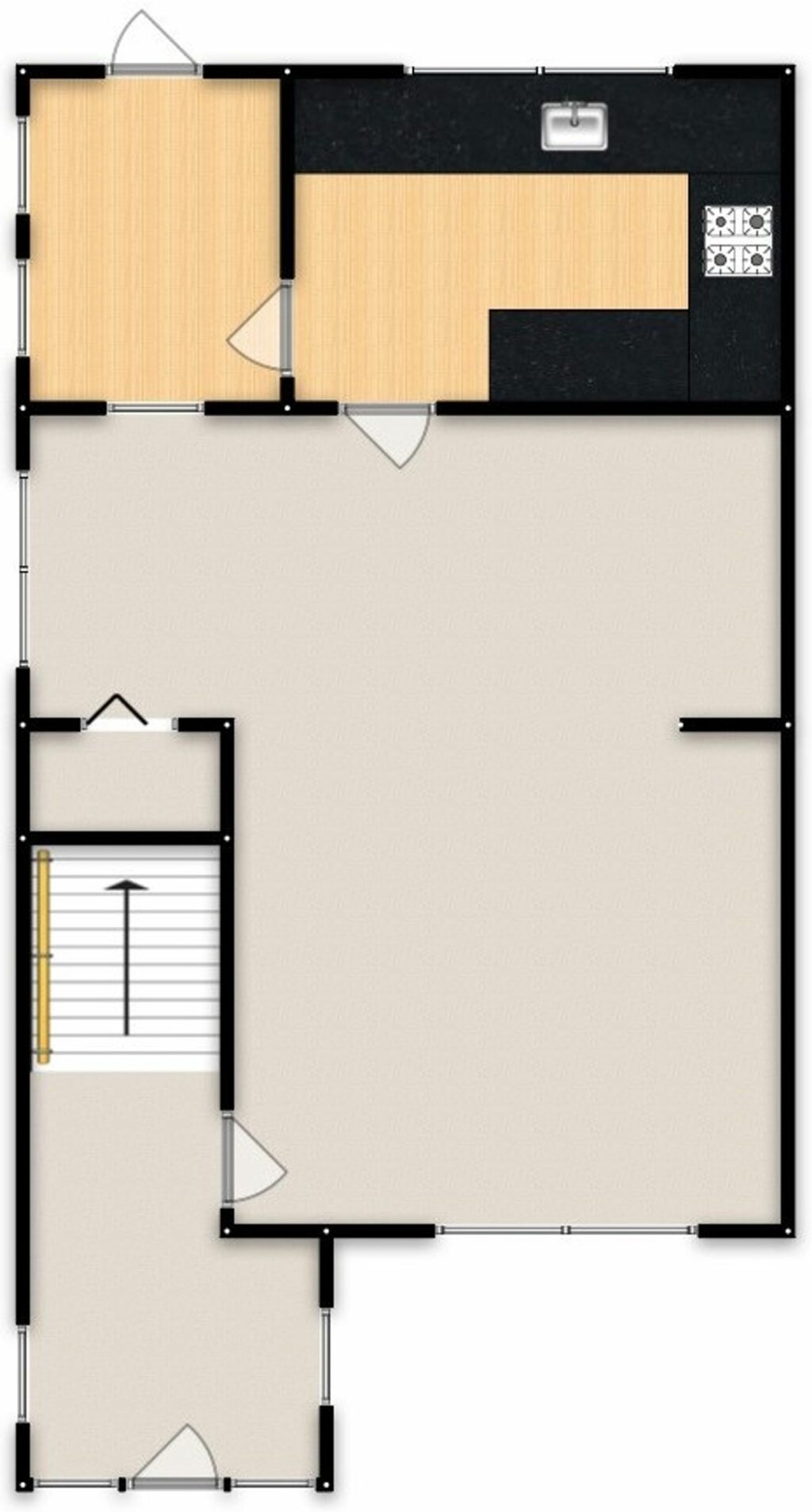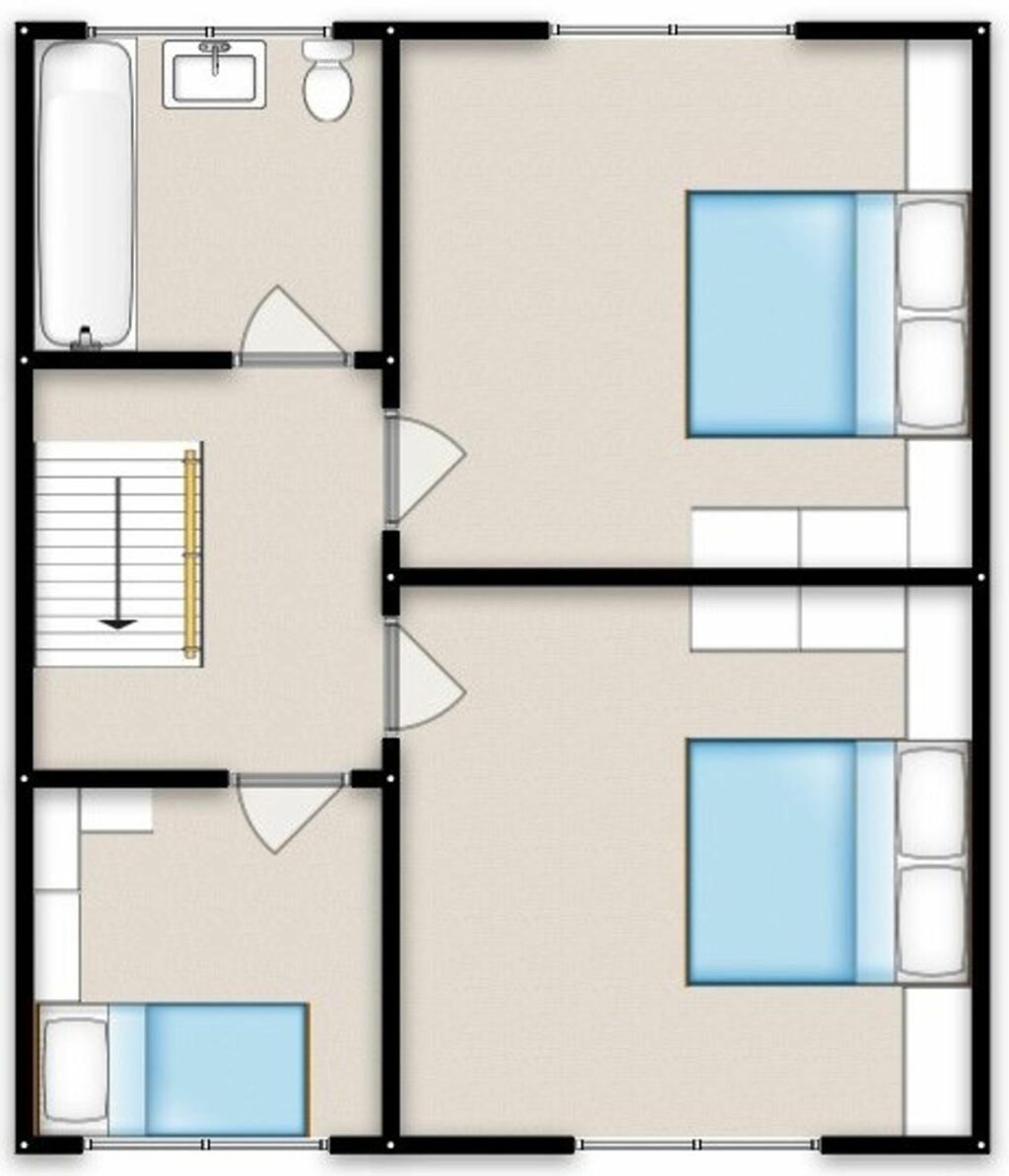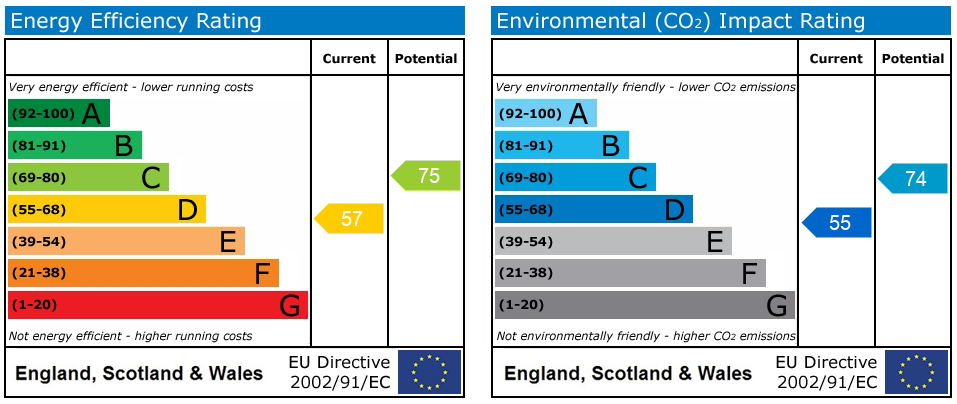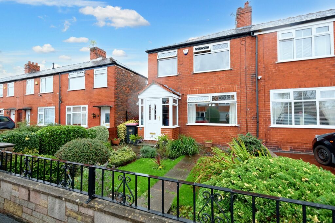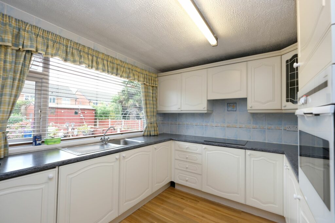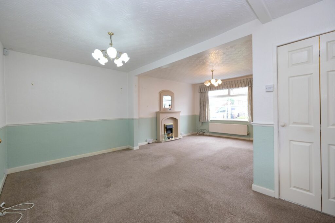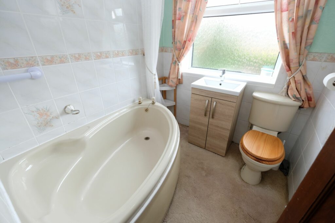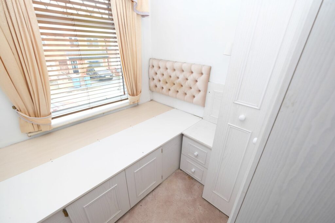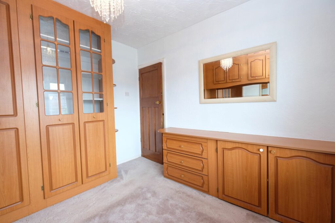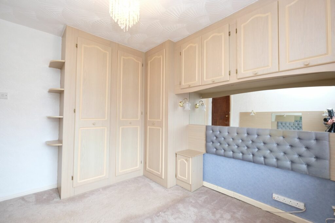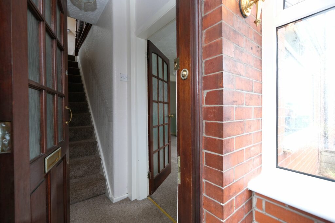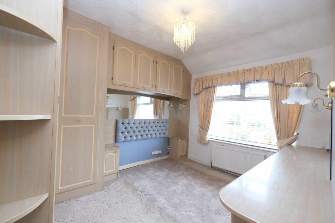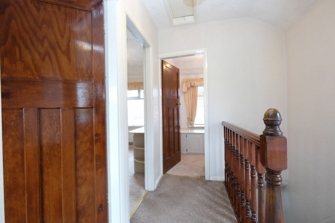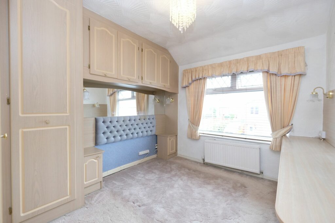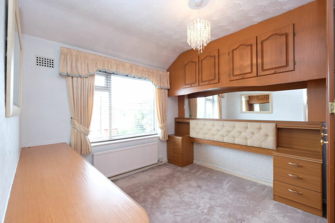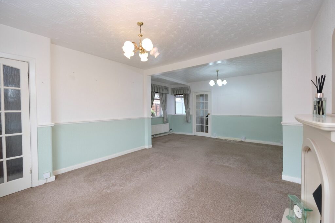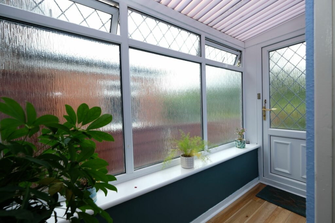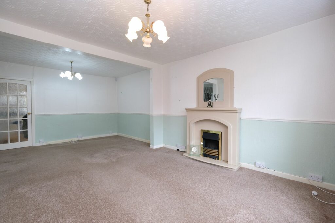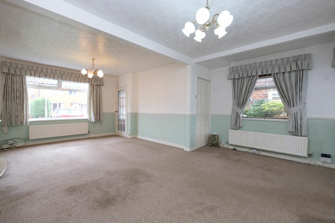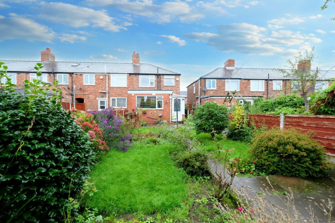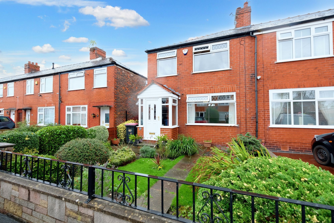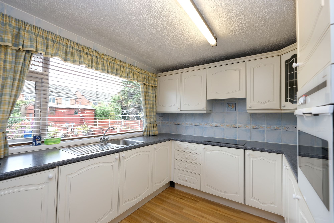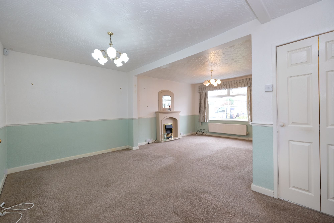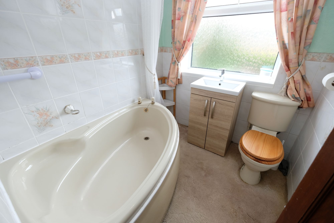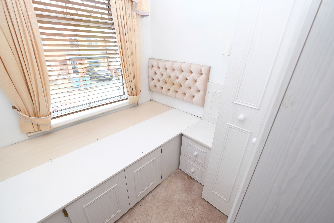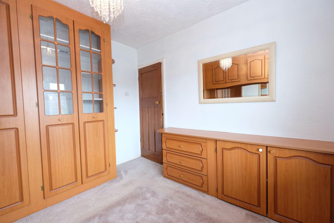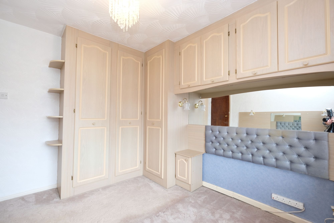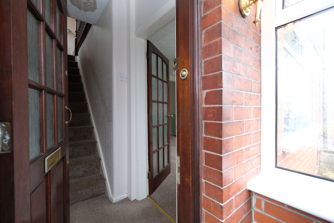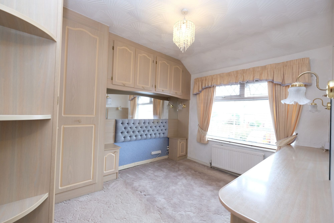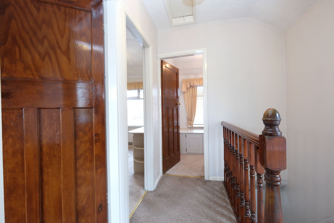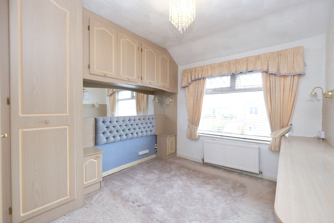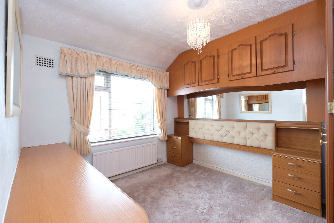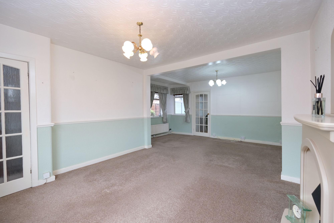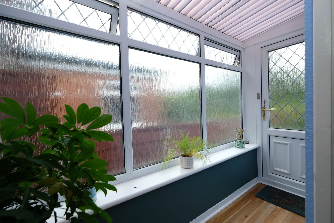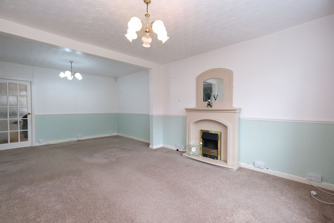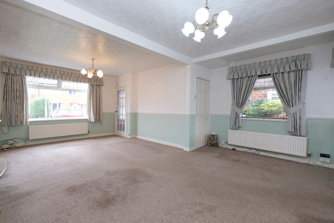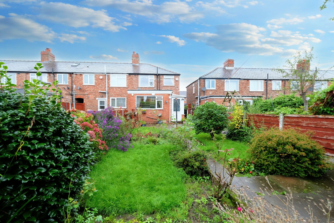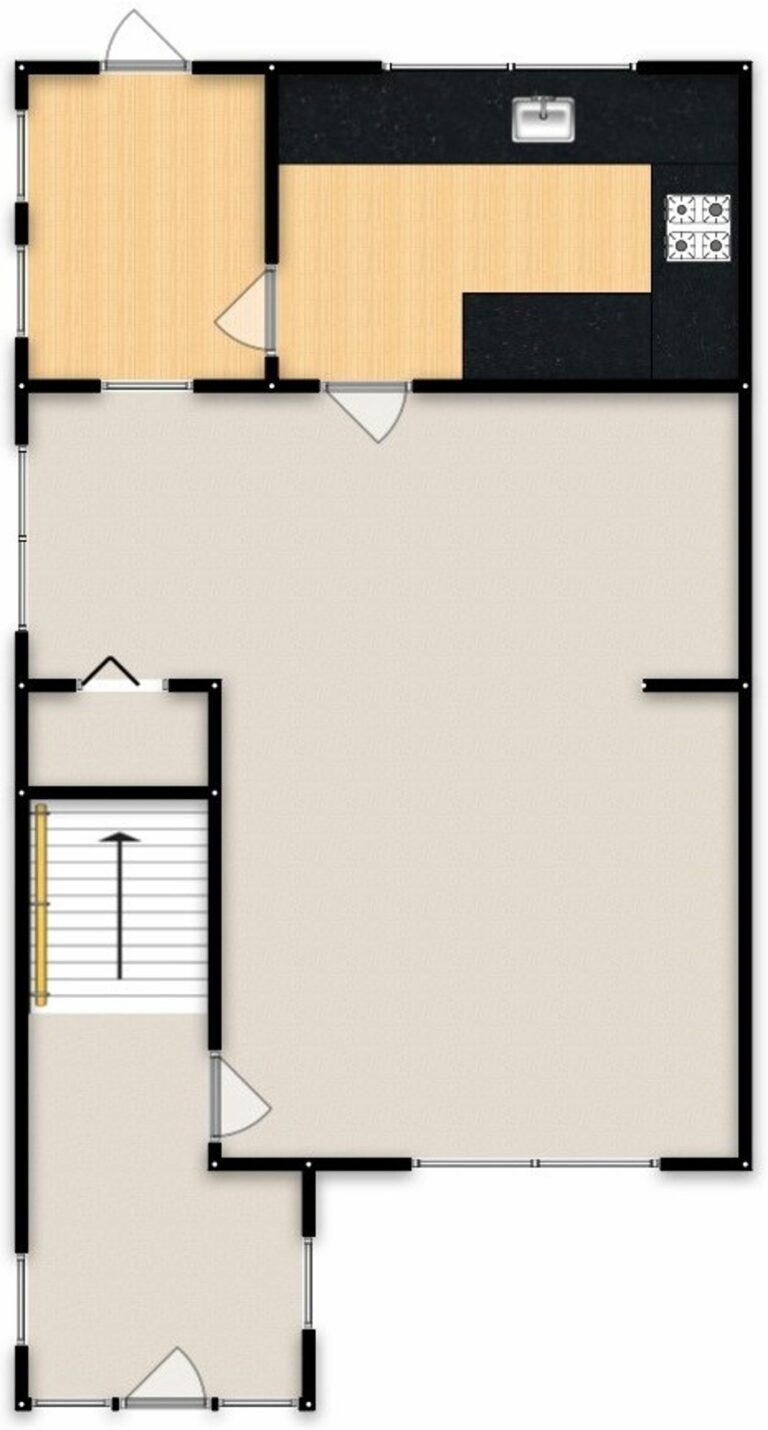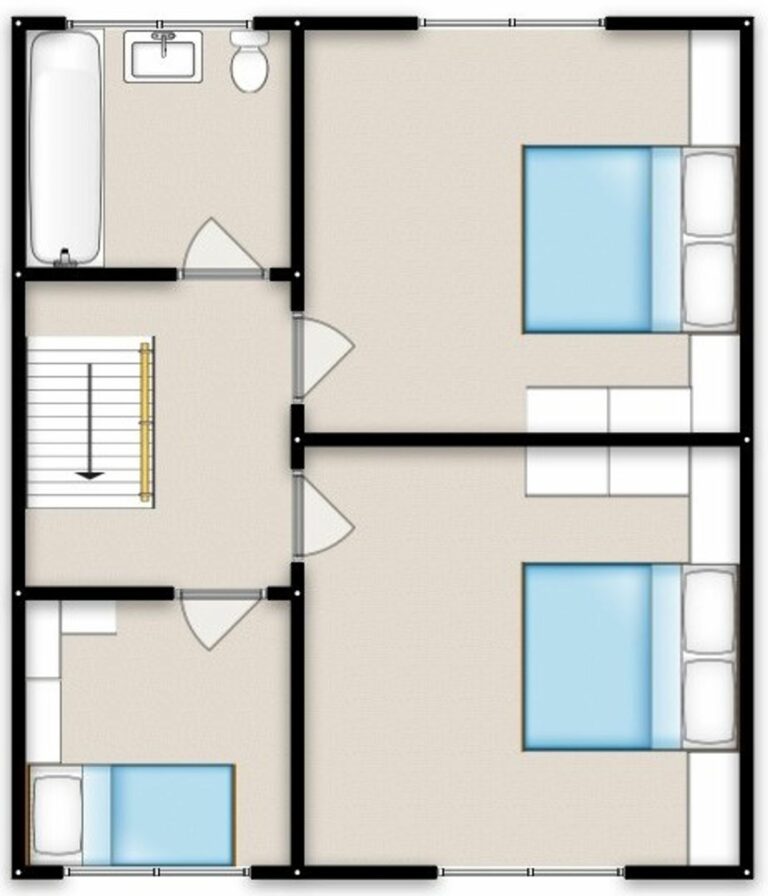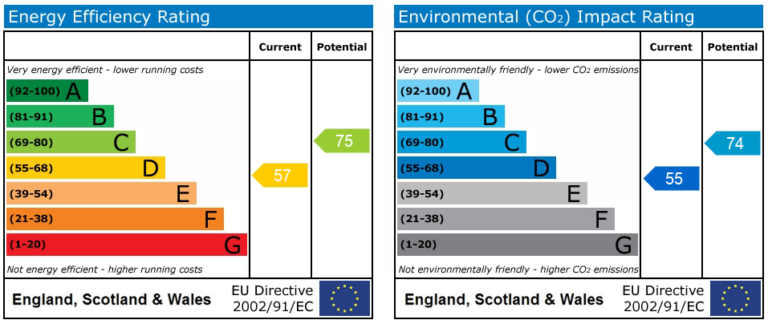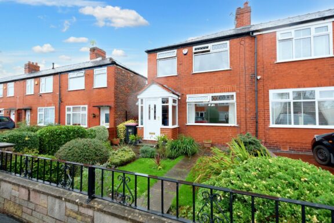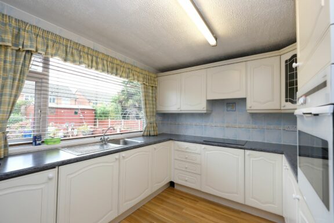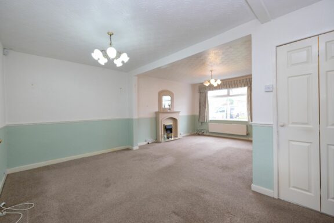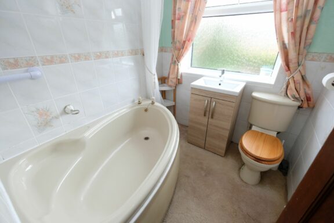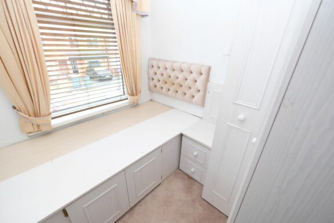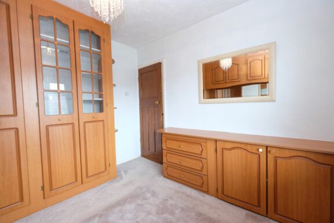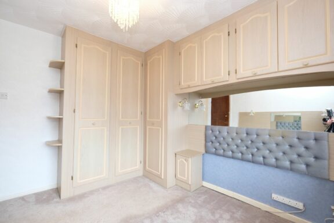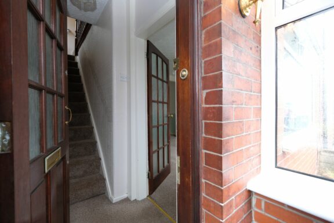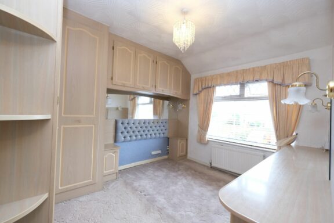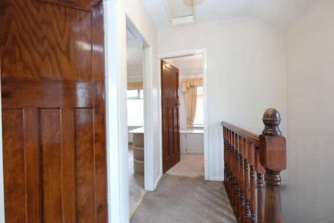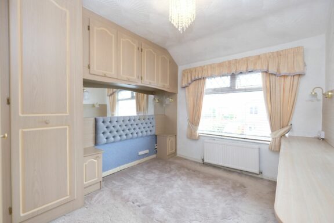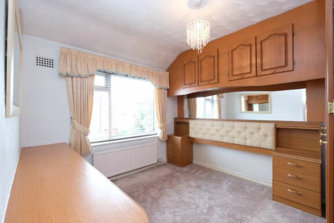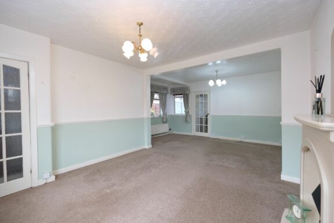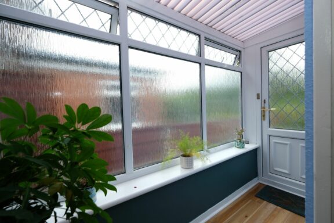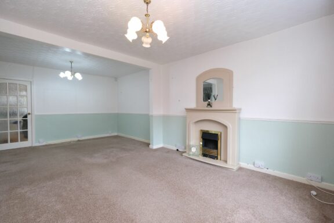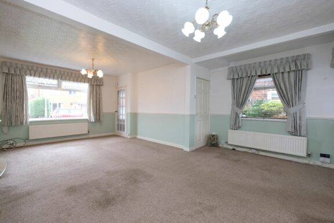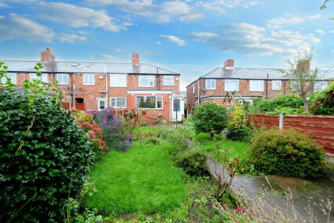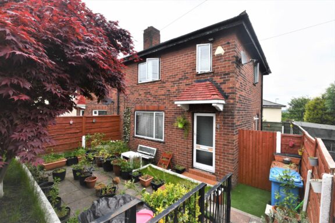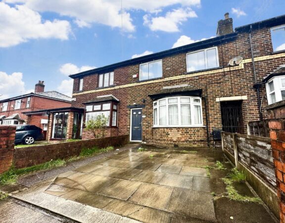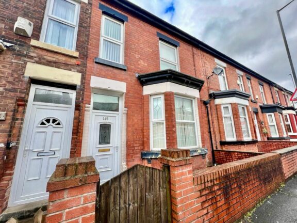
Offers in Excess of | 975fdcbc-6c50-43e4-8a4e-1d04c2763834
£170,000 (Offers in Excess of)
Lulworth Road, Eccles, M30
- 3 Bedrooms
- 1 Bathrooms
- 1 Receptions
Exceptional 3 bed end terrace with no chain in sought-after Winton. Open-plan lounge/dining room, fitted kitchen, ample storage, and rear garden. 3 bedrooms with fitted wardrobes and neighbourhood views. Well-appointed bathroom. Beautifully kept gardens. Catchment for outstanding schools. Convenient location. Ideal family home.
Key features
- Situated on a cul de sac in the Desirable Winton Area
- Open Plan Lounge & Dining Room
- Extended Fitted Kitchen with Integral Appliances
- Three Bedrooms with Fitted Wardrobes
- Three Piece Bathroom Suite
- Potential for Off Road Parking to the Front
- Beautifully Kept Front & Rear Gardens
- Within Catchment for Outstanding Schools
- Brilliant Amenities & Transport Links Close by
- Offered with No Onward Chain
Full property description
Introducing this exceptional 3 bedroom end terrace property, coming to the market with no onward chain. Nestled in the sought-after Winton area, this property offers an opportunity for comfortable and contemporary living. Occupying a peaceful position within a cul de sac, this home presents an abundance of space through.
Stepping through the entrance porch and hallway, through to the welcoming open plan lounge and dining room. A bright and inviting space that lends itself to effortless entertaining. A focal point of the room is the feature fireplace, seamlessly blending the cosy yet spacious feel of this large space.
Adjacent to the lounge lies the light and airy fitted kitchen, boasting an array of integral appliances, and a sleek finish. Providing ample storage and service area enhancing functionality. From here is the rear hall way which leads through to the rear garden.
Ascend the stairs to the first floor is where the three bedrooms can be found, each benefiting from fitted wardrobes, utilising the space well. These rooms are sensibly laid out, offering plenty of space for comfortable living. They are filled with natural light thanks to large windows that frame lovely neighbourhood views.
Completing the first floor is a three-piece bathroom suite. This well-appointed bathroom features a corner bath with overhead shower, a wash basin, and a toilet, ensuring the utmost convenience for the household.
Externally, the property boasts beautifully kept front and rear gardens, offering a private and peaceful retreat. The possibilities extend further, as there is potential to create off-road parking to the front of the property, catering to the needs of modern living.
Nestled within a desirable neighbourhood, this property benefits from being within the catchment for outstanding schools, ensuring an excellent education for growing families. Essential amenities and transport links are also within easy reach, adding further convenience to this prime location.
In summary, this immaculate 3 bedroom end terrace house combines contemporary living with optimal convenience. With exceptional facilities, including an open-plan lounge and dining area, fitted kitchen, and beautifully maintained gardens, this property is an ideal family home. With its desirable Winton location and proximity to outstanding schools, amenities, and transport links, this residence offers a truly enviable lifestyle opportunity.
Porch
Complete with a uPVC front door, double glazed window, and carpeted flooring.
Hallway
Complete with hardwood front door, wall mounted radiator and carpeted flooring.
Reception Room One
Spacious open plan room letting the natural sunlight travel throughout. Complete with ceiling light point, wall mounted radiator, cosy electric fire and light brown carpeted flooring.
Reception Room Two
Complete with a ceiling light point, two double glazed windows and a wall mounted radiator. Complete with understairs storage and light brown carpeted flooring.
Kitchen
Fitted with a range of wooden wall and base units, with integrated washer and dryer along with electric hob and oven. Complete with a ceiling light point, wall mounted radiator and a hardwood door to the rear.
Landing
Easy loft access. Complete with ceiling light point, double glazed window and carpeted flooring.
Bedroom One
Spacious fitted wardrobes with four wall flight points.Complete with a ceiling light point, double glazed window, wall mounted radiator along with carpeted flooring.
Bedroom Two
Ceiling light point, double glazed window, wall mounted radiator. Complete with spacious fitted wardrobes.
Bedroom Three
Ceiling light point, double glazed window, wall mounted radiator. Complete with large fitted wardrobes and carpeted flooring.
Bathroom
Fitted with a three piece suite including a hand wash basin, WC, bath with overhead electric shower. Celling light point, double glazed windows, wall mounted radiator and carpeted flooring.
External
To the front of the property is a gated garden featuring a paved path to the front door and planted borders to either side. To the rear of the property is a private garden with a paved base for a wooden shed. Complete with a paved patio and lawn with central path with plants either side.
Interested in this property?
Why not speak to us about it? Our property experts can give you a hand with booking a viewing, making an offer or just talking about the details of the local area.
Have a property to sell?
Find out the value of your property and learn how to unlock more with a free valuation from your local experts. Then get ready to sell.
Book a valuationLocal transport links
Mortgage calculator
