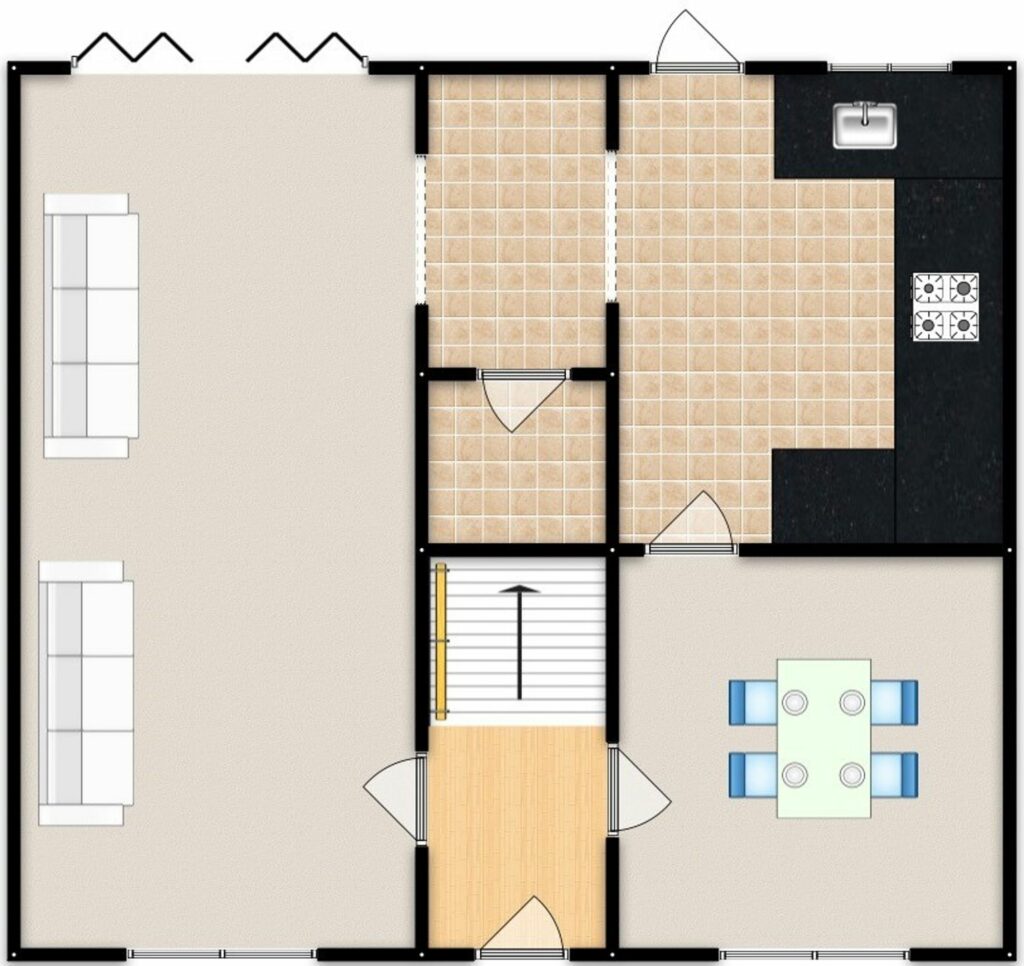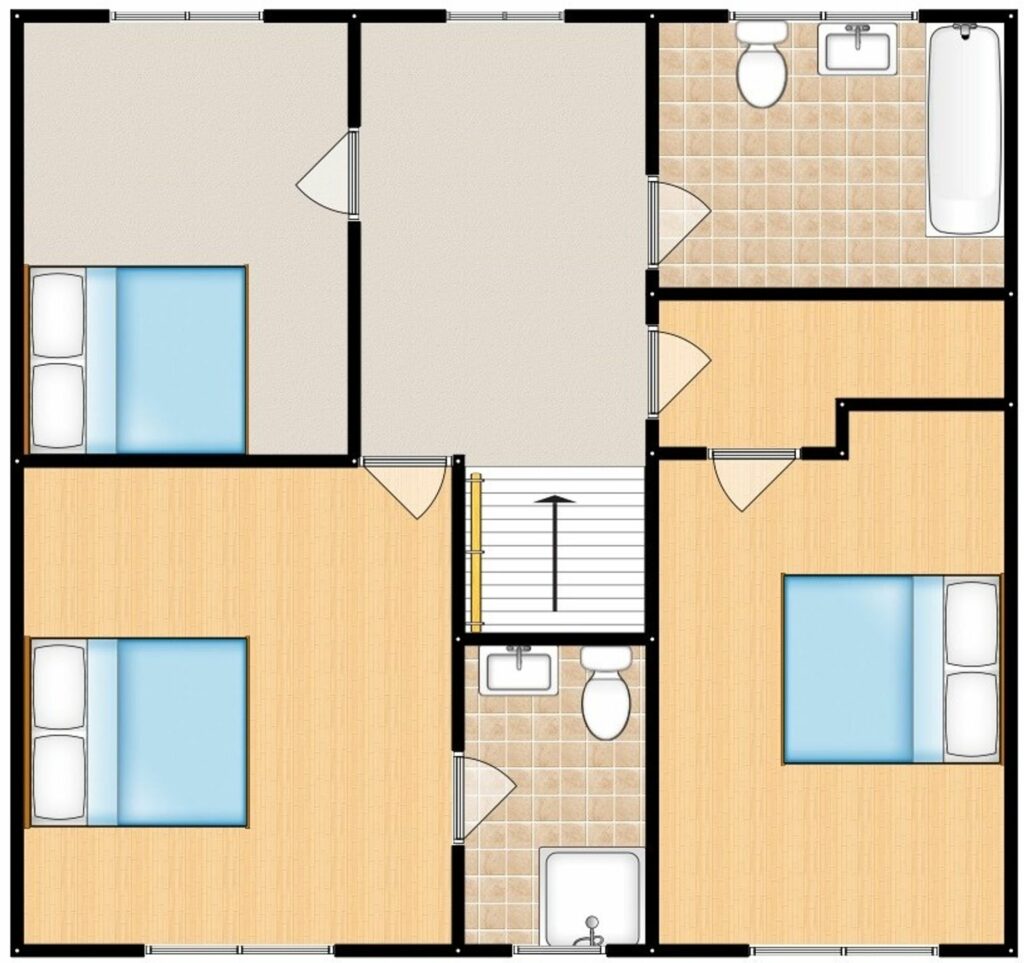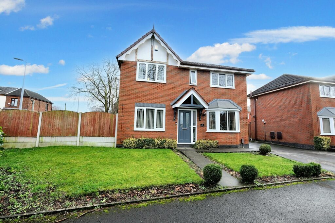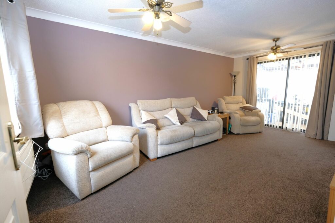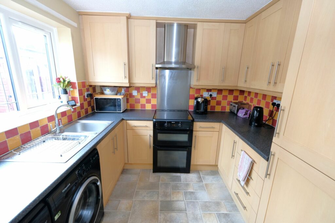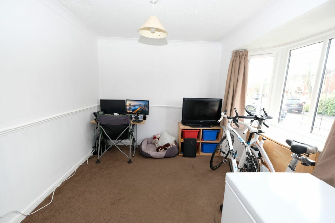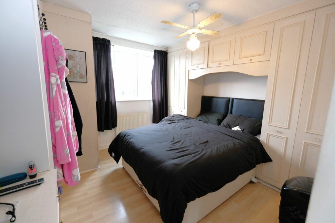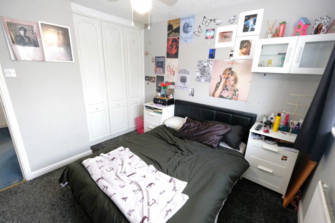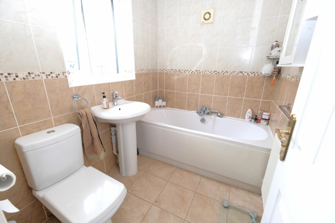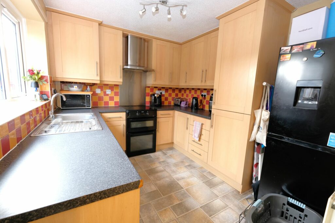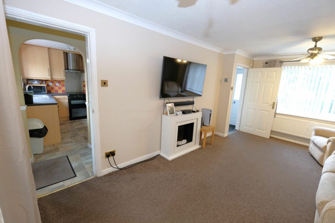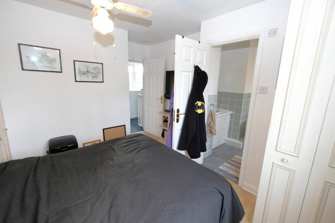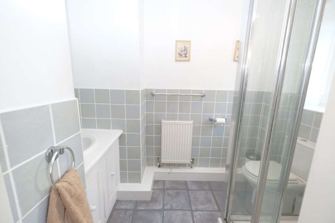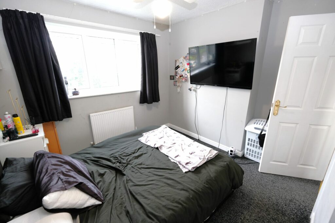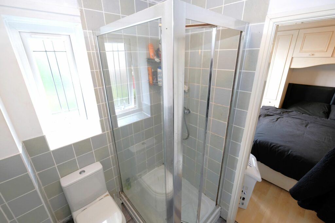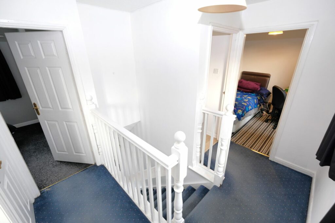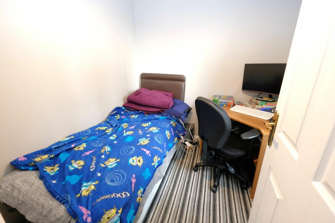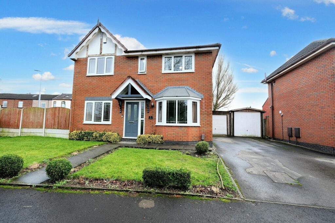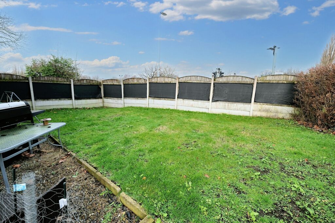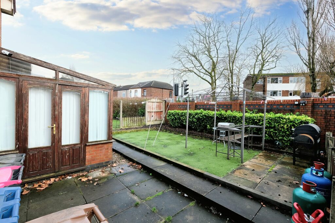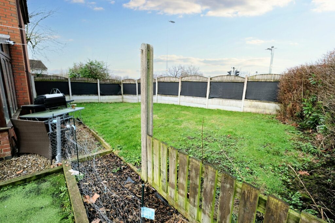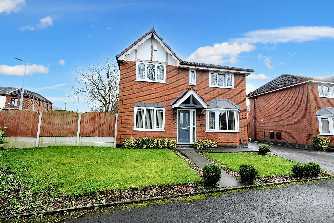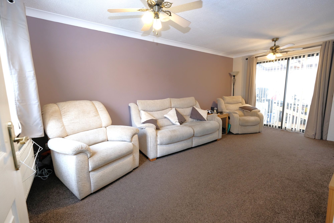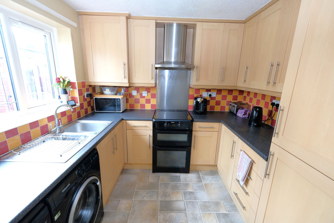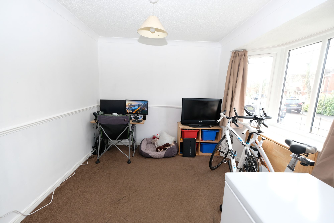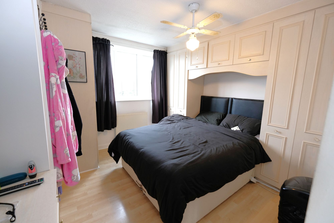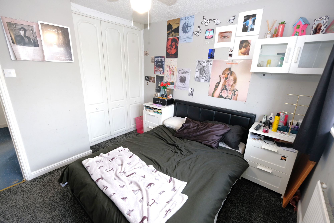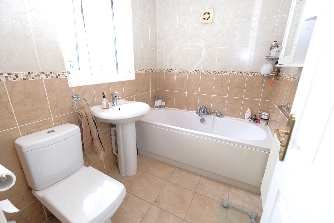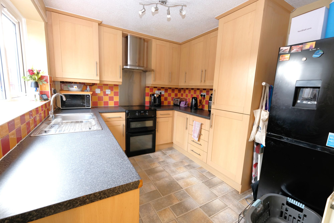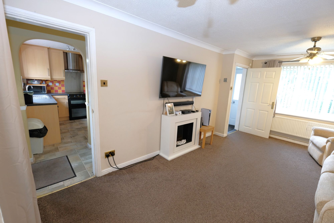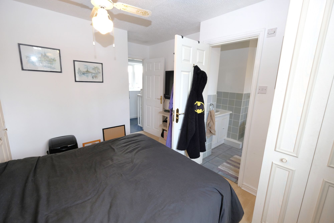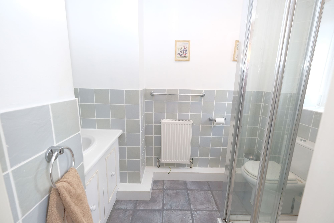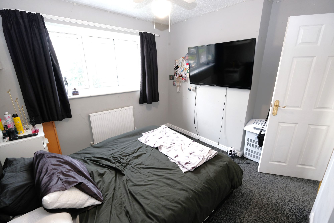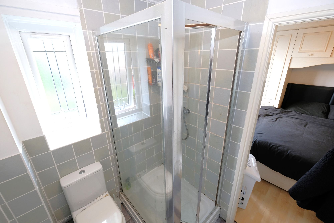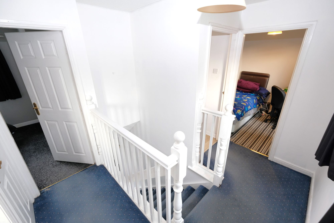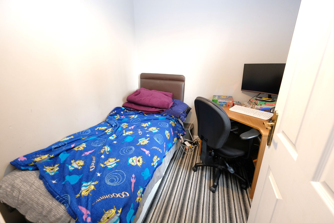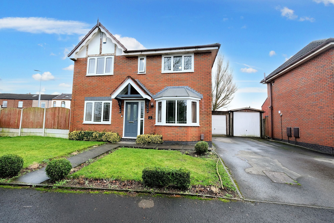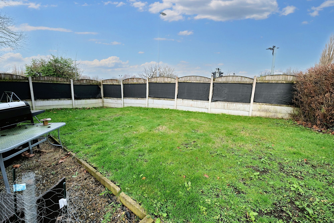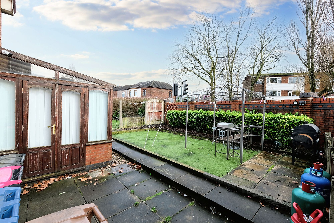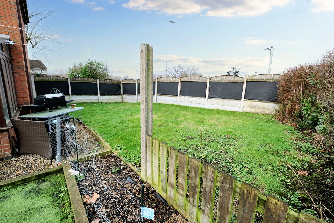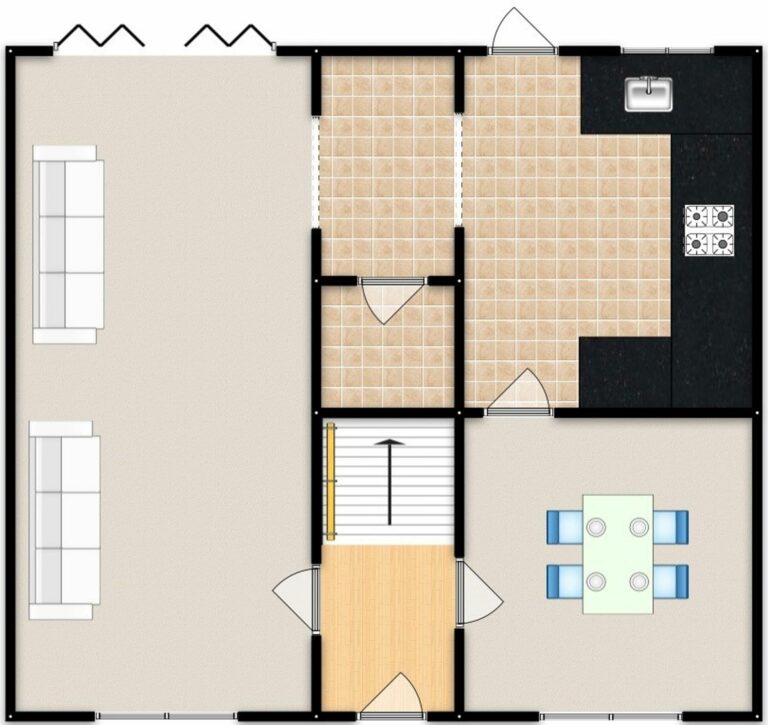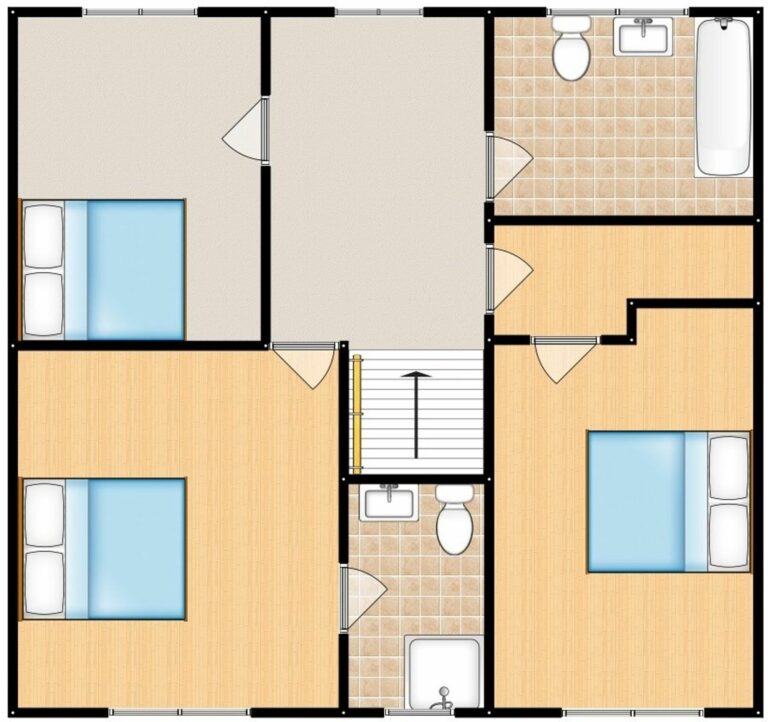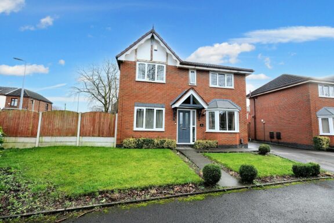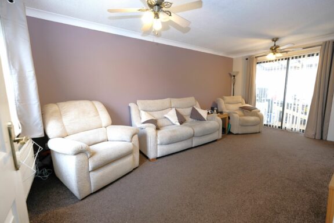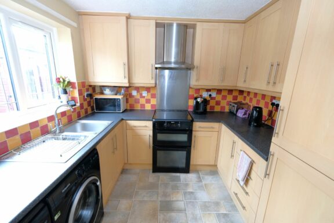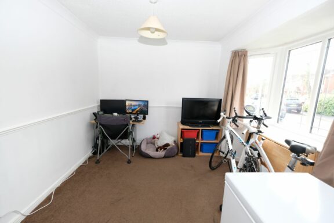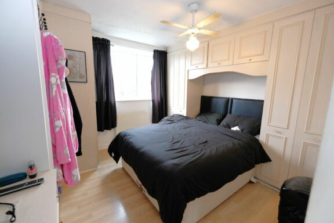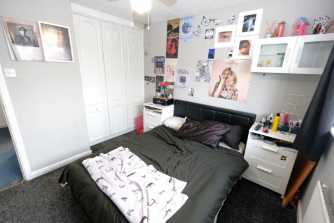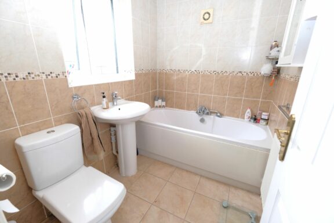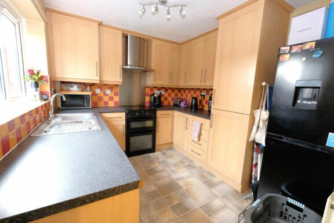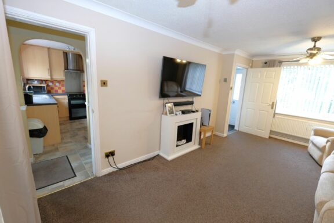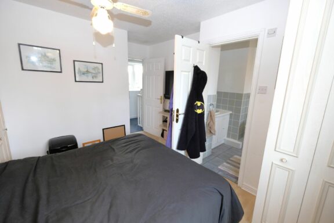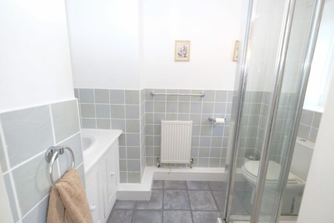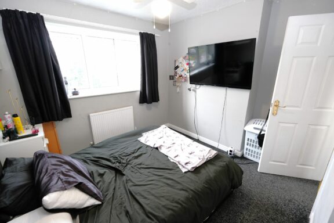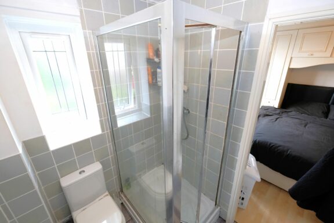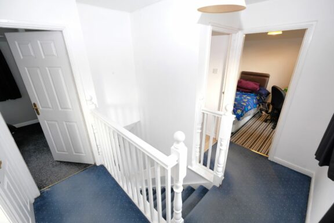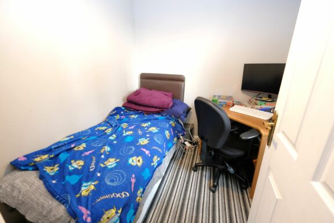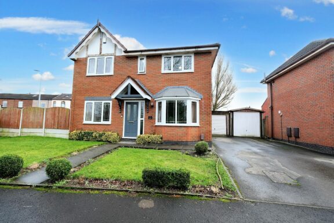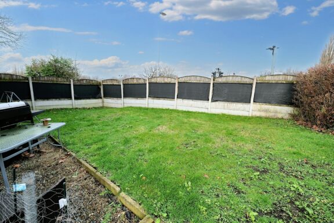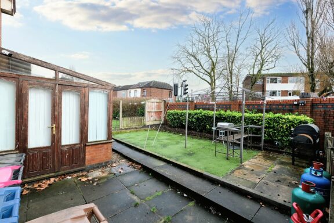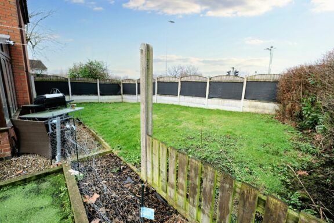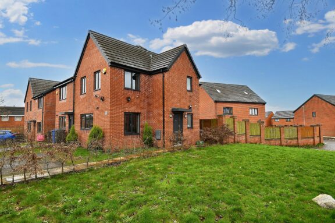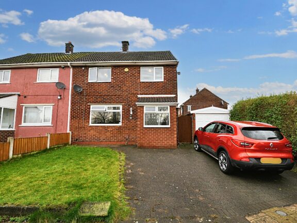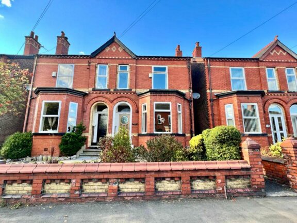
OIRO | 3ee1009a-b4a7-4e16-ab15-135e47e73403
£325,000 (OIRO)
Waterslea, Eccles, M30
- 3 Bedrooms
- 1 Bathrooms
- 2 Receptions
Fabulous three bedroom detached house on a sought-after cul de sac. Spacious and bright family lounge, dining room, conservatory, fitted kitchen, and en suite master bedroom. Off-road parking, garage, and well-maintained gardens. Close to amenities and public transport. Perfect for first-time buyers or families. Contact us to view.
Key features
- Three Bedroom Detached Property, Occupying an Enviable Corner Plot on a Desirable Cul De Sac
- Fitted Kitchen with Ample Storage
- Three Generous Bedrooms
- Family Bathroom, En suite off Master Bedroom
- Off Road Parking for Multiple Cars & Detached Garage
- Well Maintained Front, Side & Rear Gardens
- Good Local Amenities & Public Transport Links Within Walking Distance
- Perfect First Buy or Family Home
- Family Lounge & Bay Fronted Dining Room
Full property description
Introducing this fabulous three-bedroom detached house, situated on a highly sought-after cul de sac. This property, positioned on an enviable corner plot, would make the perfect first buy or family home.
As you enter the premises, you will be immediately notice the sense of space and brightness that the property offers. The ground floor features a family lounge and a bay-fronted dining room, which provide ample living space.
The fitted kitchen boasts ample storage, with a rage of wall and base units and plenty of worksurface space. The thoughtful design of the layout ensures seamless connectivity between the kitchen, dining room, and conservatory, facilitating the ease of every-day living.
Moving to the first floor, you will find three generously proportioned bedrooms. Two doubles and a spacious single. The master bedroom benefits from an en suite bathroom.
There is off-road parking available for multiple cars, along with a detached garage, further enhancing the practicality and convenience of this home.
The well-maintained front, side, and rear gardens provide the perfect setting for outdoor relaxation and enjoyment.
Situated in a highly desirable location, this property is well-connected to a range of local amenities, including shops, schools, and recreational facilities. For those who require public transport, several bus stops and Patricroft Train Station are conveniently situated within walking distance, providing easy access to the wider area.
This delightful property presents an excellent opportunity for first-time buyers or growing families seeking a place to call home. Offering a spacious home, this residence is perfect for anyone wanting to upsize and stay local.
To fully appreciate this brilliant property and all it has to offer, contact the team today to arrange a viewing.
Entrance Hallway
Complete with a ceiling light point.
Reception Room One
A spacious reception complete with two ceiling light points, double glazed window and wall mounted radiator. Fitted with carpet flooring. Double glazed sliding doors to the rear.
Reception Room Two
Complete with a ceiling light point, double glazed bay window and wall mounted radiator. Fitted with carpet flooring.
Kitchen
Featuring complementary wall and base units with space for a fridge freezer, cooker, dishwasher and washing machine. Complete with a ceiling light point, double glazed window and wall mounted radiator. Fitted with lino flooring.
Landing
Complete with carpet flooring, providing access to first floor rooms.
Bedroom One
Featuring fitted wardrobes. Complete with a ceiling light point, double glazed window and wall mounted radiator. Fitted with laminate flooring.
Bedroom Two
Featuring fitted wardrobes. Complete with a ceiling light point, double glazed window and wall mounted radiator. Fitted with carpet flooring.
Bedroom Three
Complete with a ceiling light point, double glazed window and wall mounted radiator. Fitted with carpet flooring.
En-suite
Featuring a shower, hand wash basin and W.C. Complete with a ceiling light point, double glazed window and wall mounted radiator. Fitted with lino flooring.
Bathroom
A bright bathroom featuring a three-piece suite including a bath, hand wash basin and W.C. Complete with a ceiling light point, double glazed window and wall mounted radiator. Fitted with tiled walls and flooring.
Interested in this property?
Why not speak to us about it? Our property experts can give you a hand with booking a viewing, making an offer or just talking about the details of the local area.
Have a property to sell?
Find out the value of your property and learn how to unlock more with a free valuation from your local experts. Then get ready to sell.
Book a valuationLocal transport links
Mortgage calculator
