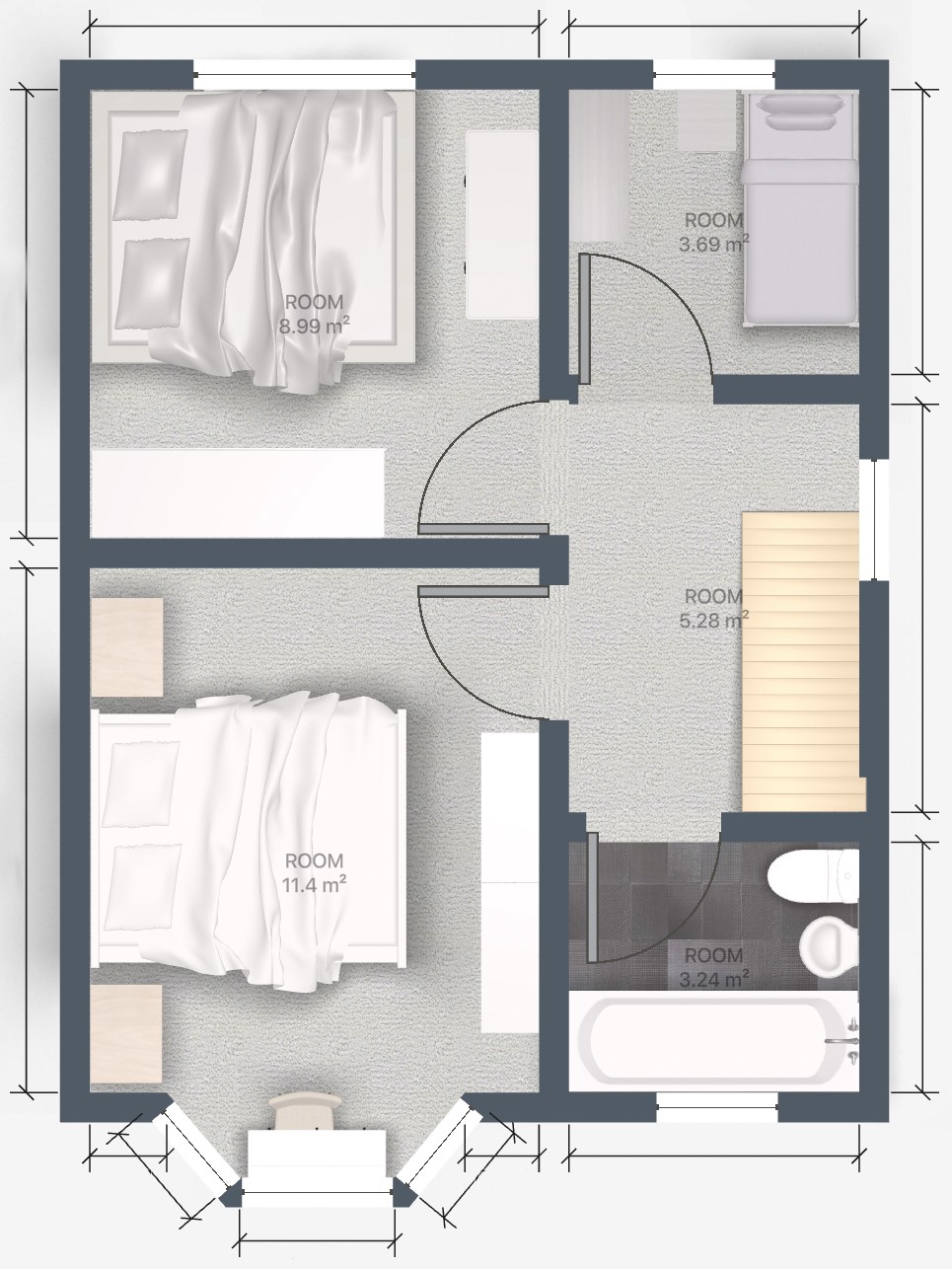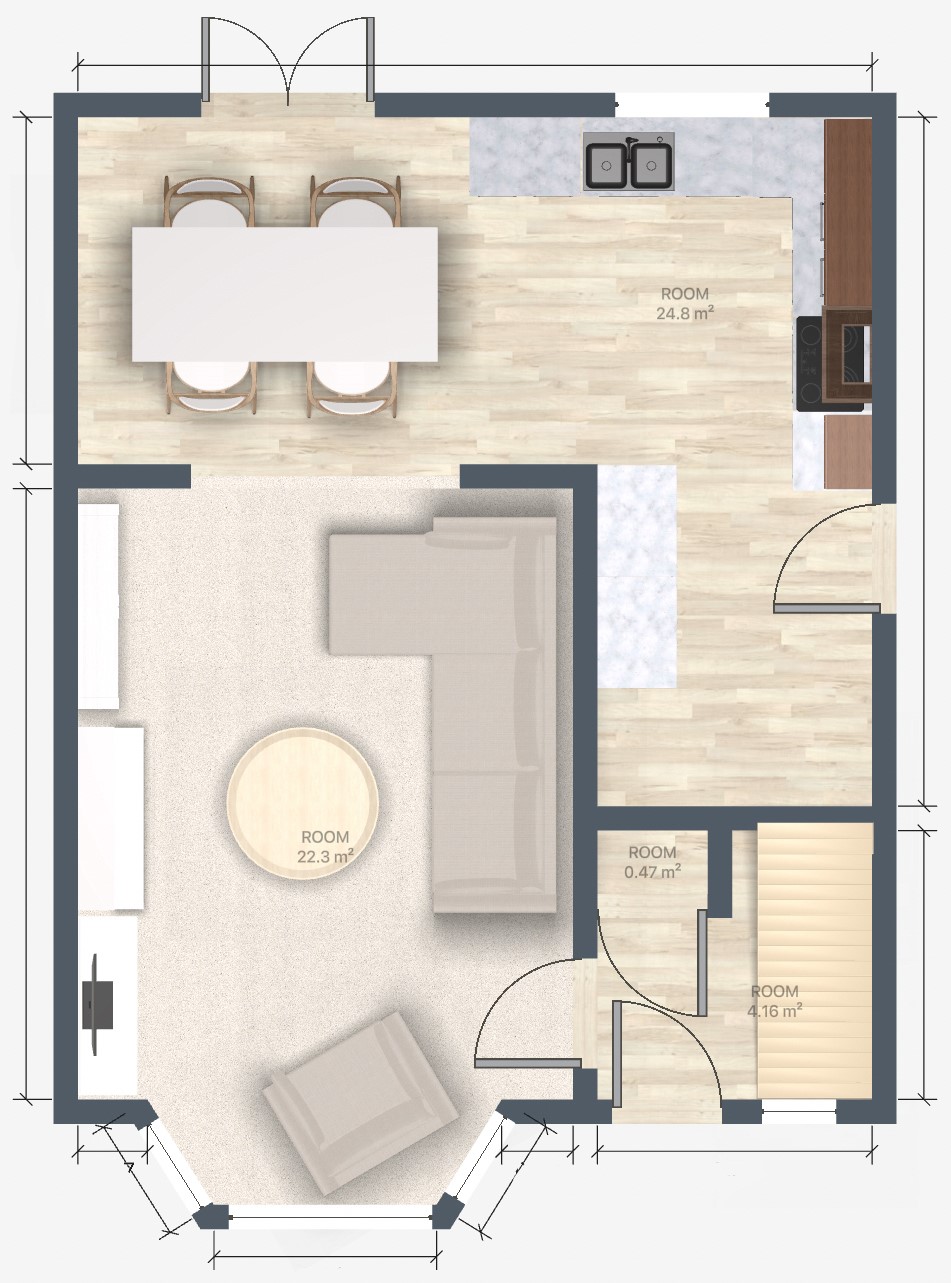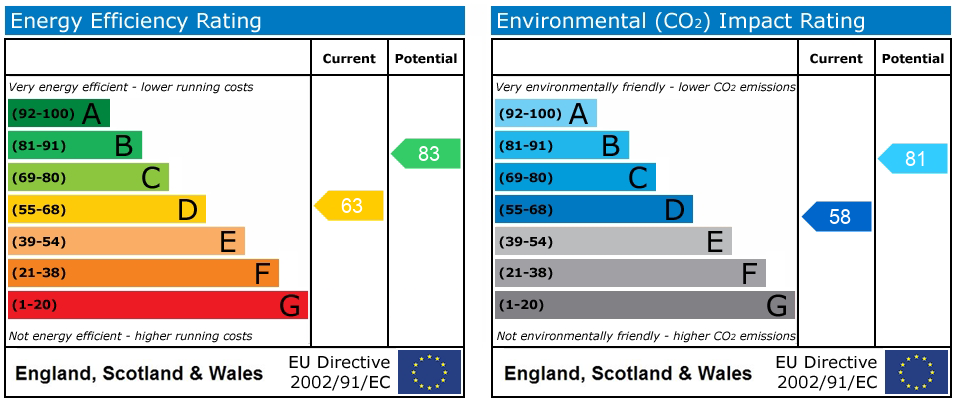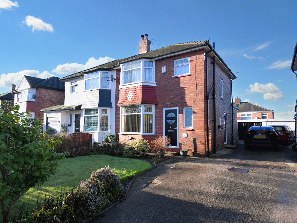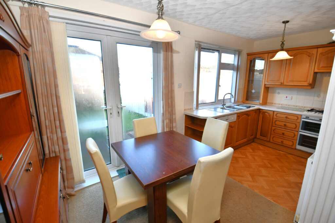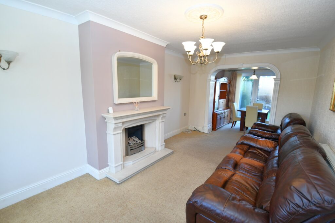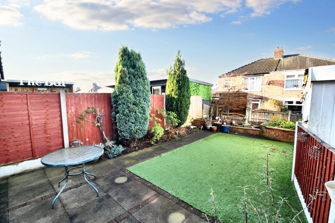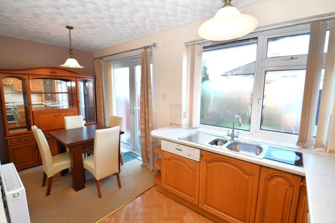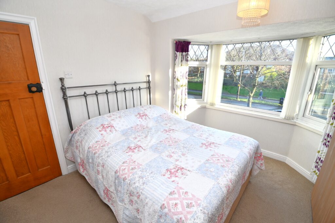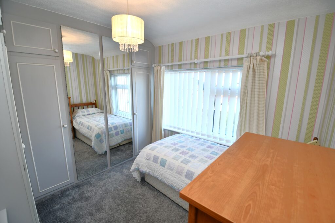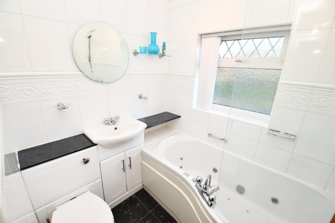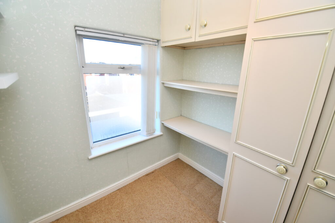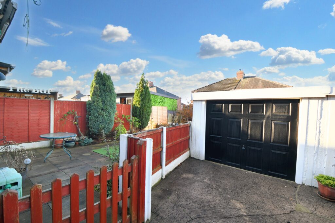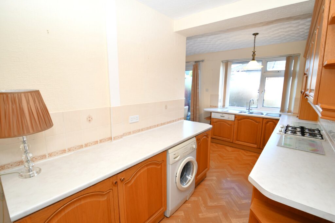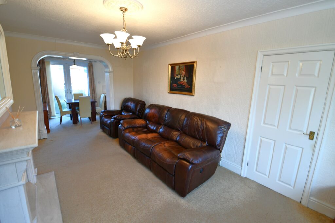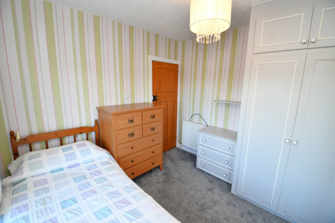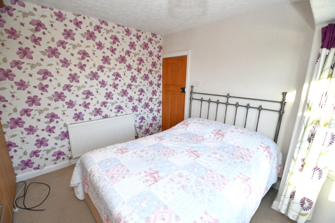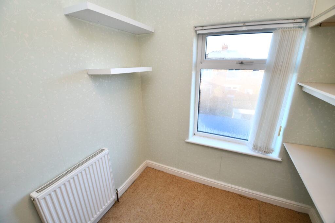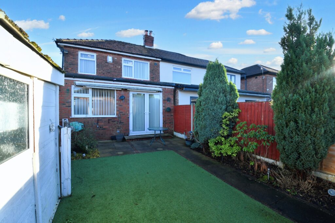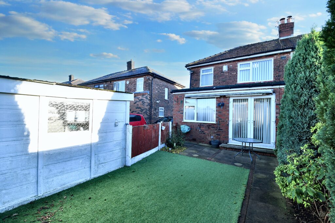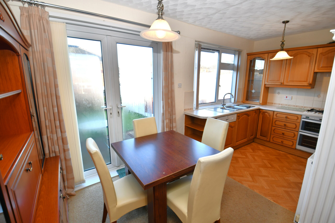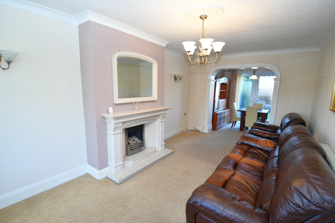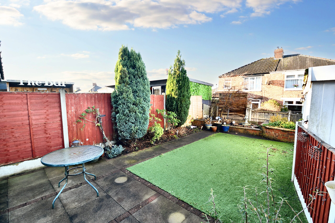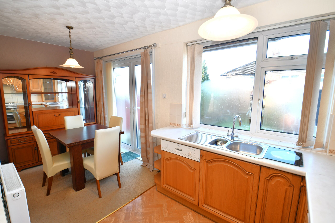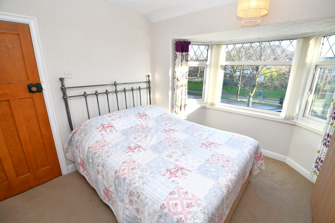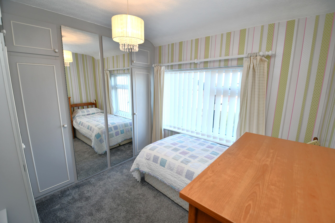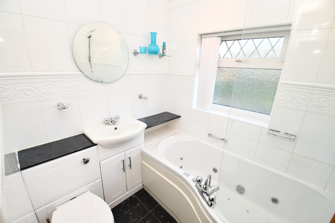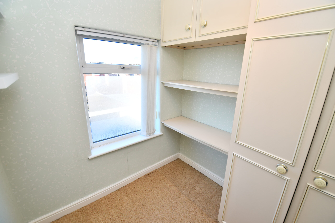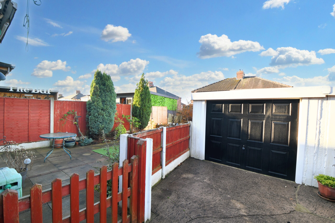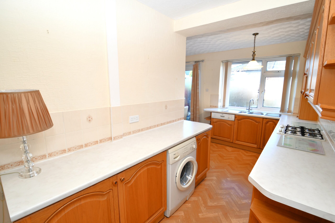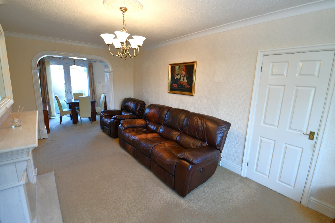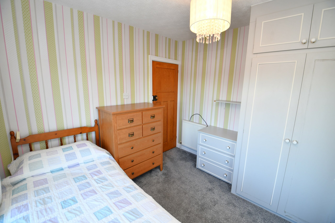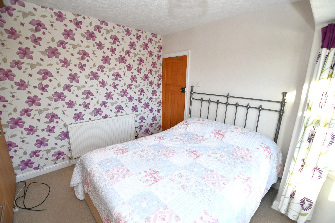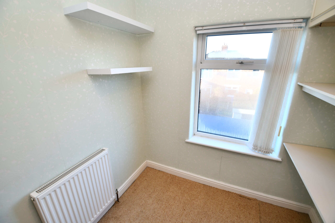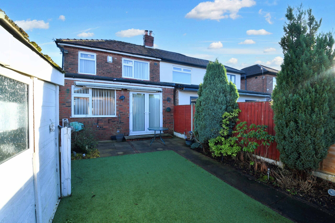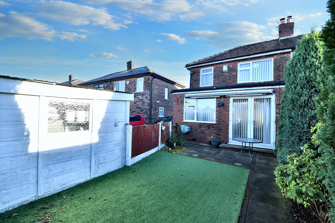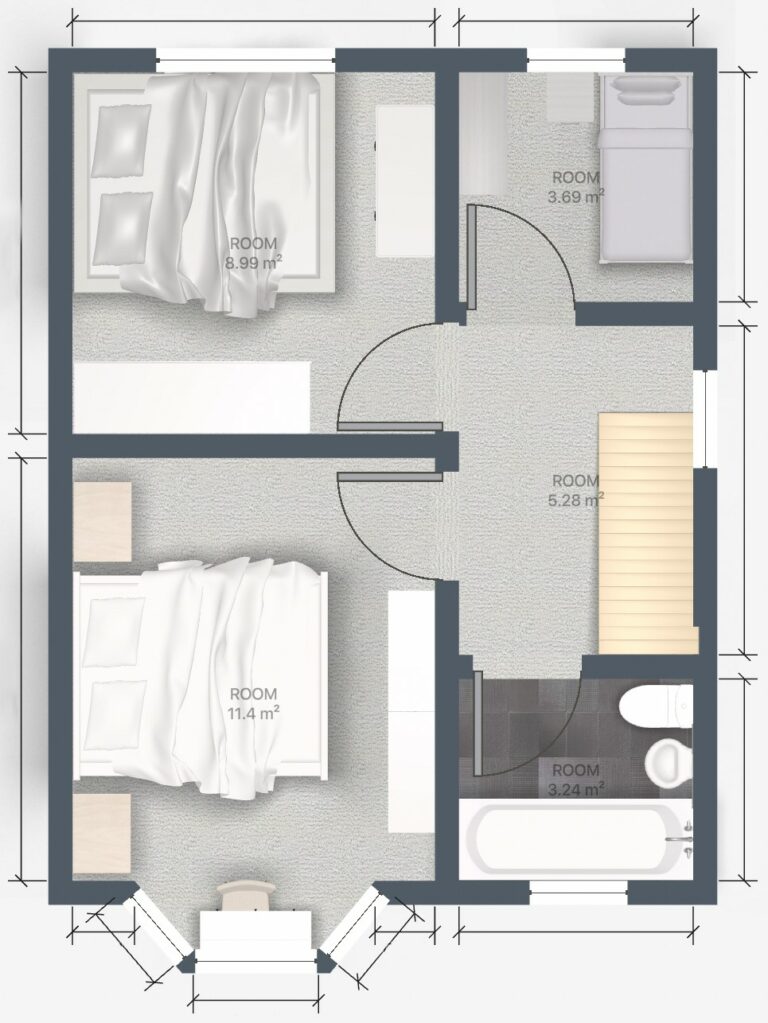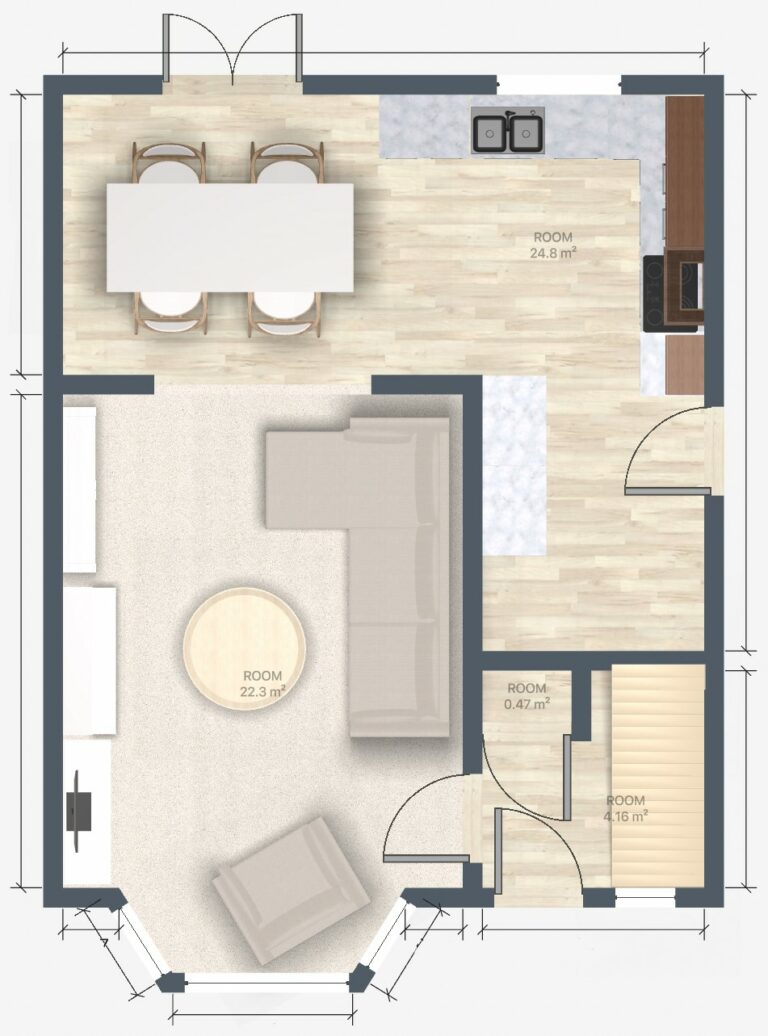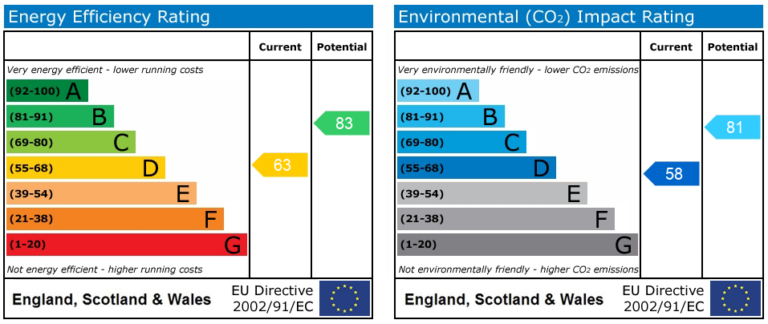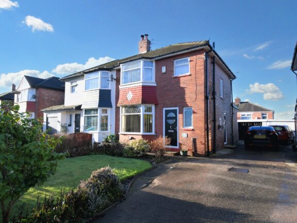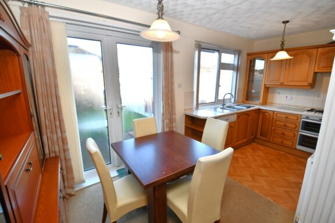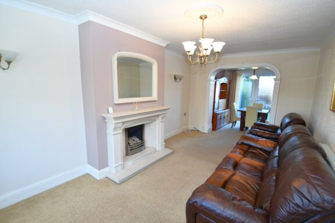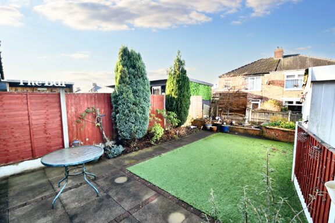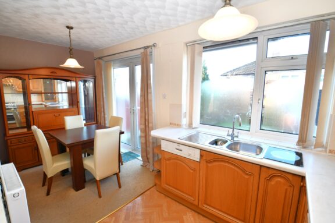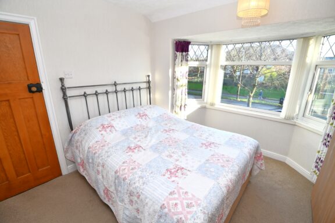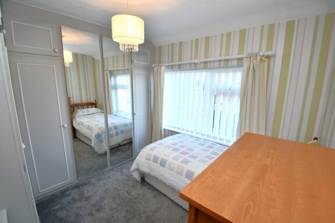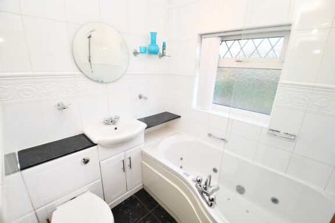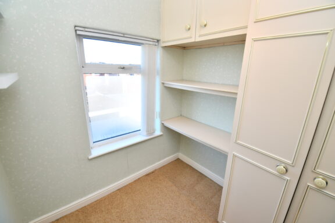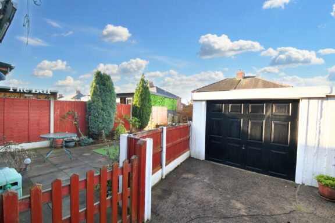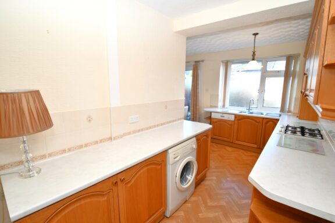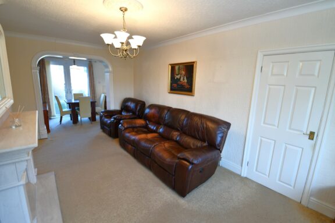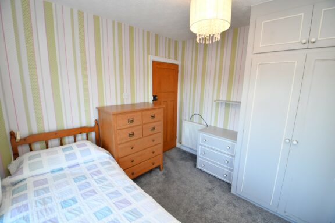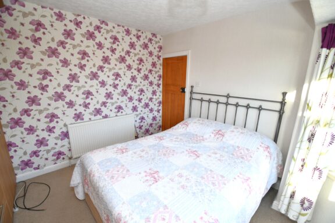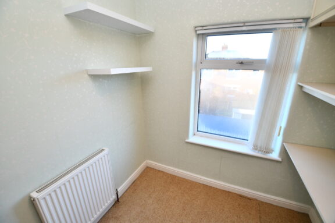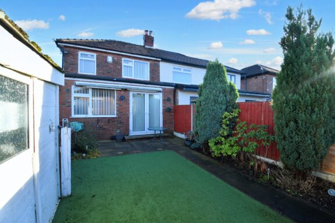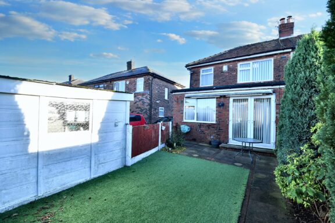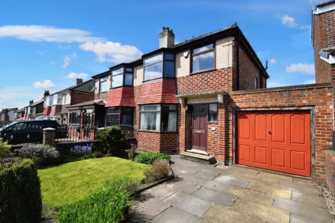
Offers in Excess of | 560d5d26-f8ab-4d9c-82e7-285e125f4185
£240,000 (Offers in Excess of)
Lancaster Road, Salford, M6
- 3 Bedrooms
- 1 Bathrooms
- 1 Receptions
This spacious, extended, three bedroom semi-detached family home is conveniently located within walking distance of Salford Royal Hospital, Light Oaks Primary School and several well-kept parks, making it ideal for both families and professionals alike!
Key features
- Spacious, Extended, Three Bedroom Semi-Detached Property
- Situated in a Popular Area, Within Walking Distance of Salford Royal Hospital
- Spacious, Bay-Fronted Family Lounge
- Large, L-Shaped Kitchen Diner with Patio Doors to the Rear
- Well-Presented Gardens to the Front and Rear
- Shared Driveway and a Garage Providing Off-Road Parking
- Great Family Location, Close to Good Local Schooling and Several Well-Kept Parks, Including Light Oaks Park
- Near Excellent Transport Links Throughout Manchester, Including into Salford Quays, Media City and Manchester City Centre
- Ideal for Someone Looking to Put Their Own Stamp on a Property
- Viewing is Highly Recommended!
Full property description
This spacious, extended, three bedroom semi-detached family home is conveniently located within walking distance of Salford Royal Hospital, Light Oaks Primary School and several well-kept parks, making it ideal for both families and professionals alike!
As you enter the property, you go into a welcoming entrance hallway that flows through to a large, bay-fronted family lounge. Separated via an archway, there is an L-shaped kitchen diner with patio doors to the rear.
On the first floor, there are three well-proportioned bedrooms and a modern, three-piece family bathroom. Externally, to the side of the property there is a shared driveway and a garage, providing off-road parking. To the front and rear, there are well-presented gardens that benefit from the sun, with the rear garden being low-maintenance due to the artificial grass.
Further adding to its appeal, this property provides convenient access to excellent transport links throughout Manchester. Whether commuting to Salford Quays, Media City, or Manchester City Centre, travel options are readily available, providing accessibility and ease of commute.
This property presents an ideal opportunity for someone looking to put their own stamp on a home, with the potential to add personal touches and customisation.
This property is in a sought-after location, we highly recommend booking a viewing so you can take a look for yourself and see the potential of this lovely home. Get in touch with the office today!
Entrance Hallway
Complete with a ceiling light point, wall mounted radiator and carpet flooring.
Lounge
A spacious lounge complete with a ceiling light point, double glazed bay window and wall mounted radiator. Fitted with carpet flooring.
Kitchen
A well lit kitchen featuring complementary fitted units with integral hob and oven. Space for washer and fridge freezer. Complete with three ceiling light points and double glazed window.
Landing
Complete with a ceiling light point, double glazed window and carpet flooring.
Bedroom One
Complete with a ceiling light point, double glazed bay window and wall mounted radiator. Fitted with carpet flooring.
Bedroom Two
Featuring fitted furniture. Complete with a ceiling light point, double glazed window and wall mounted radiator. Fitted with carpet flooring.
Bedroom Three
Featuring fitted furniture. Complete with a ceiling light point, double glazed window and wall mounted radiator. Fitted with carpet flooring.
Bathroom
A well lit bathroom featuring a three-piece suite including a bath with shower over, basin and W.C. Complete with a ceiling light point, double glazed window and wall mounted radiator. Fitted with tiled walls and flooring.
External
Well presented gardens to the front and rear of the property.
Interested in this property?
Why not speak to us about it? Our property experts can give you a hand with booking a viewing, making an offer or just talking about the details of the local area.
Have a property to sell?
Find out the value of your property and learn how to unlock more with a free valuation from your local experts. Then get ready to sell.
Book a valuationLocal transport links
Mortgage calculator
