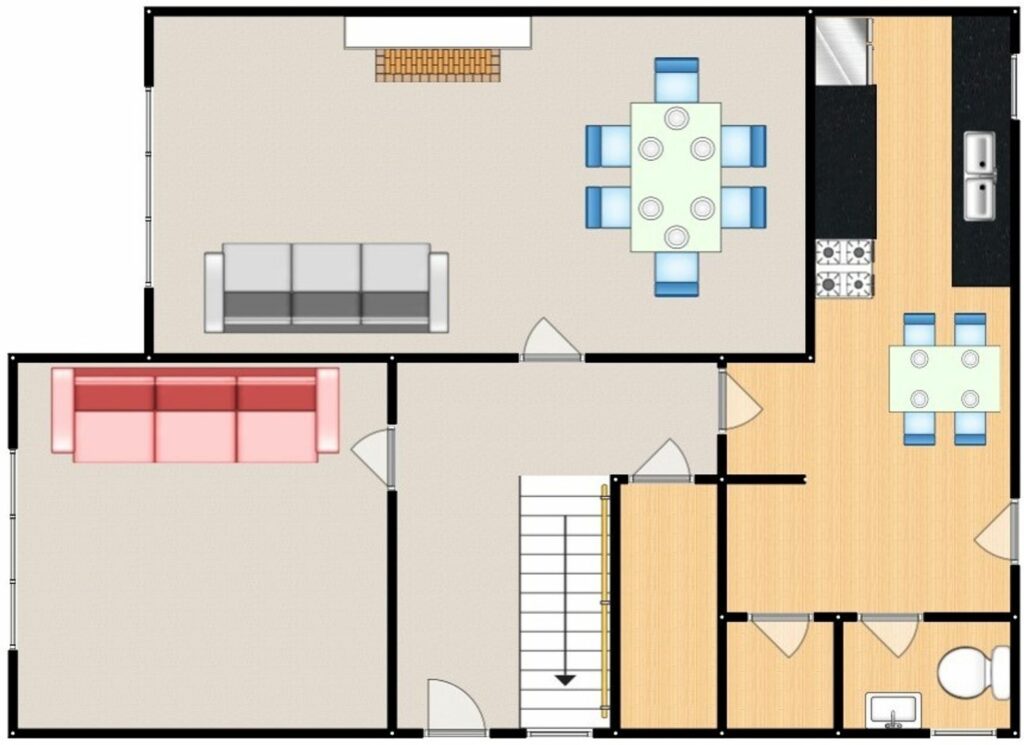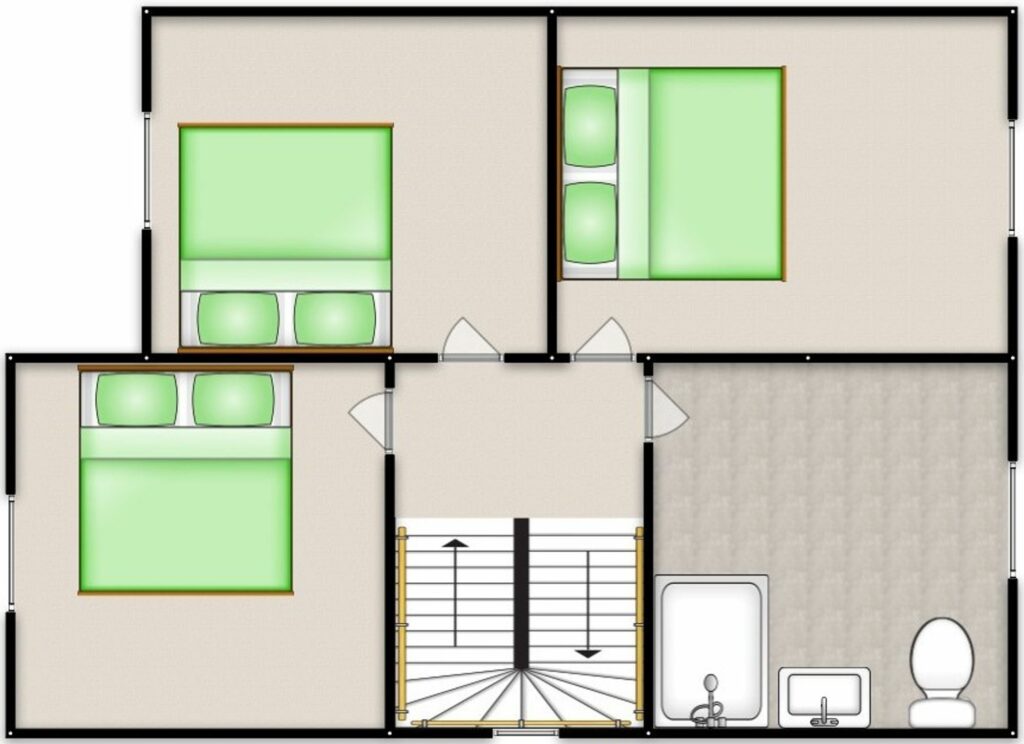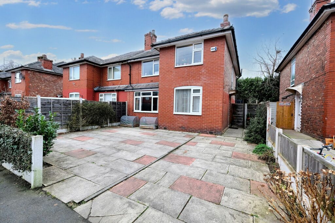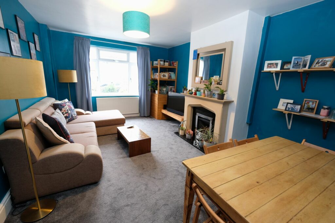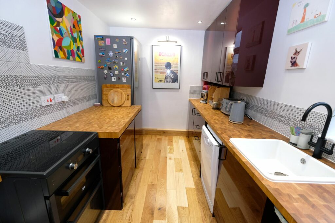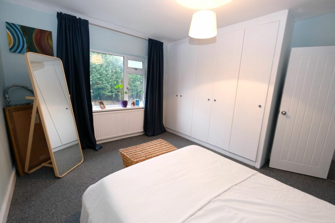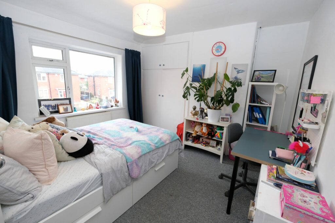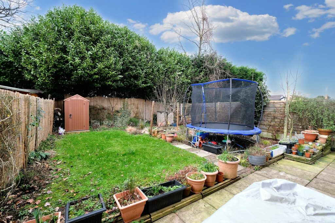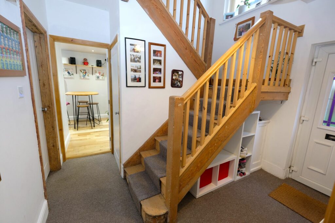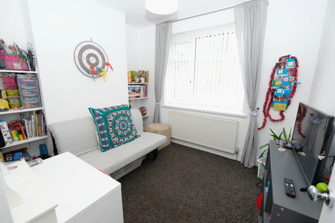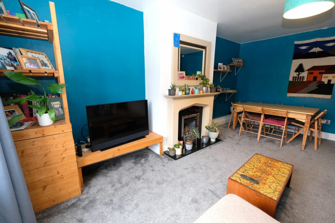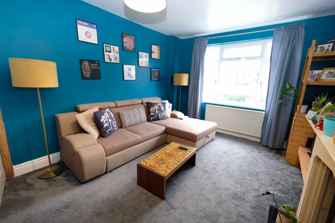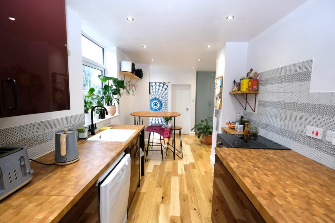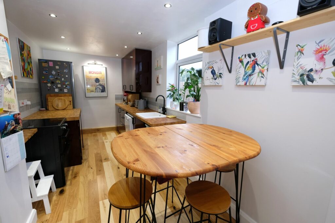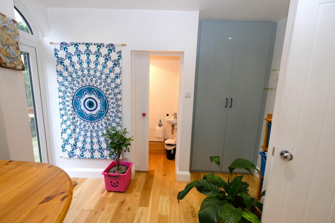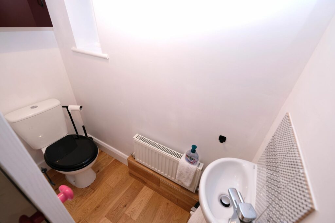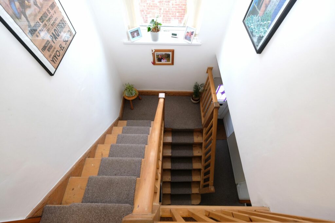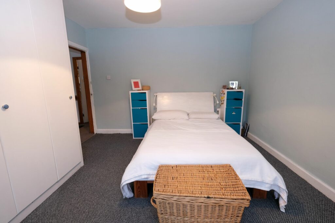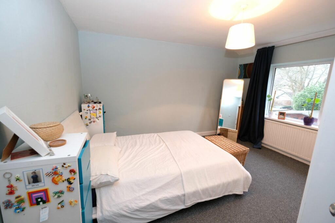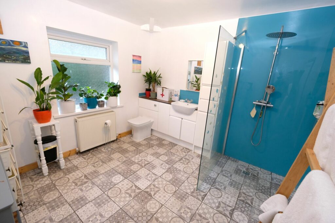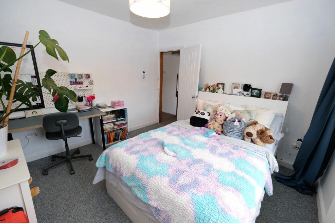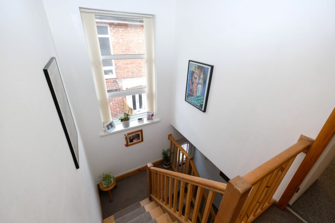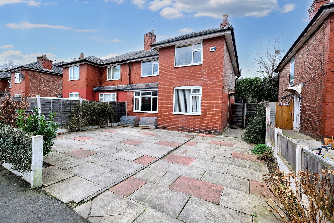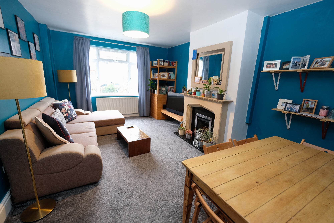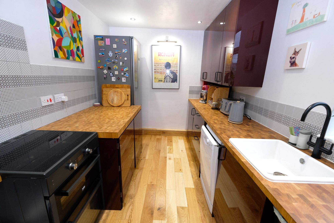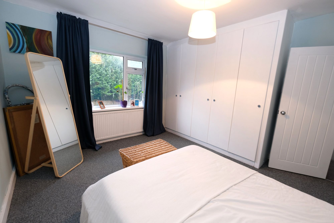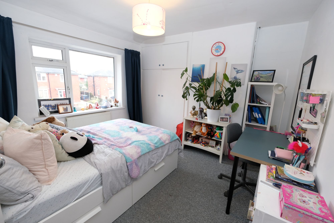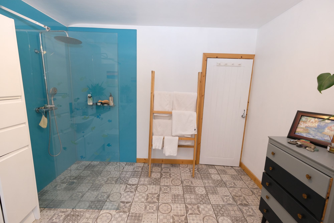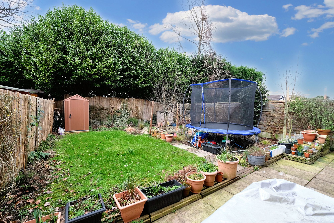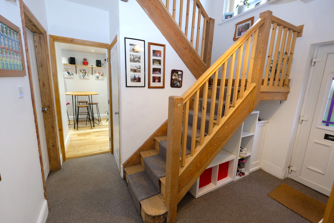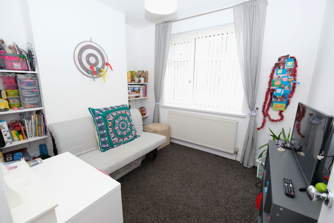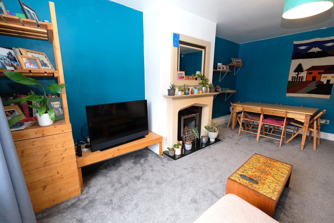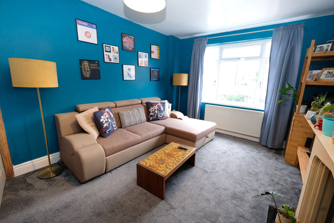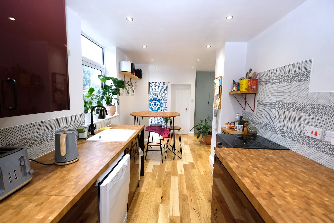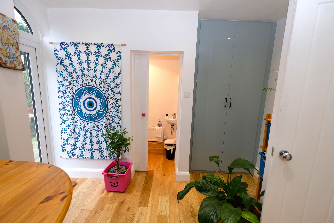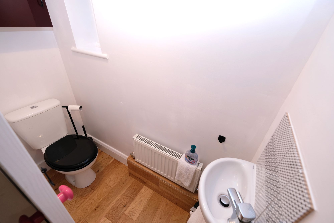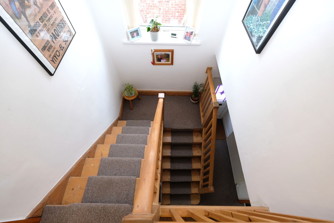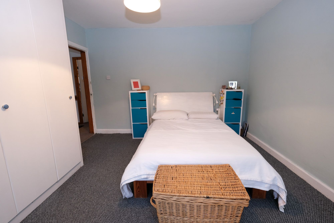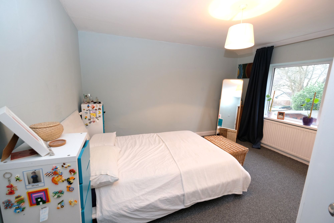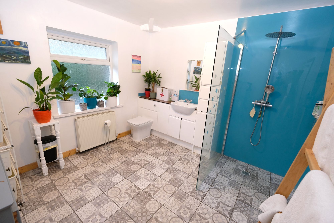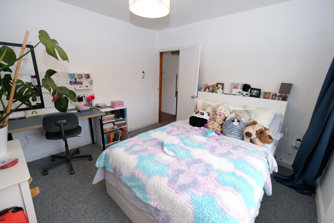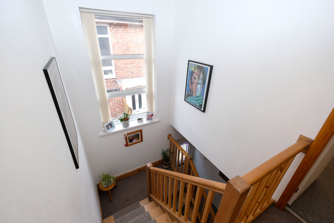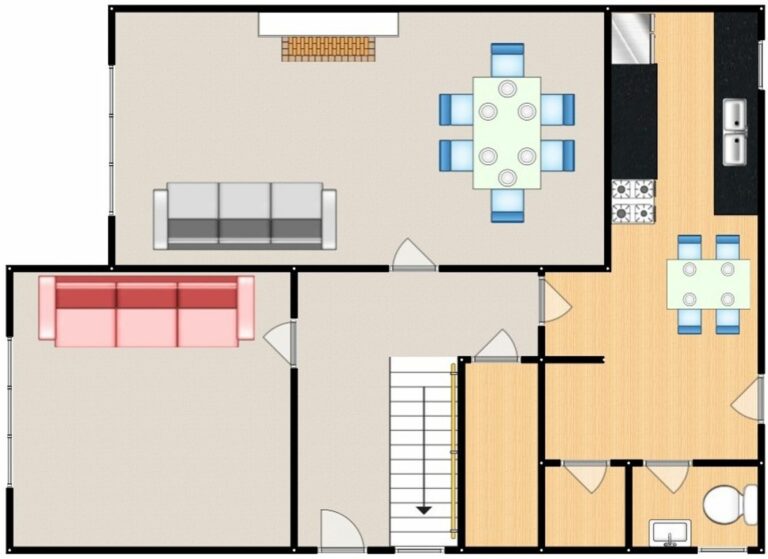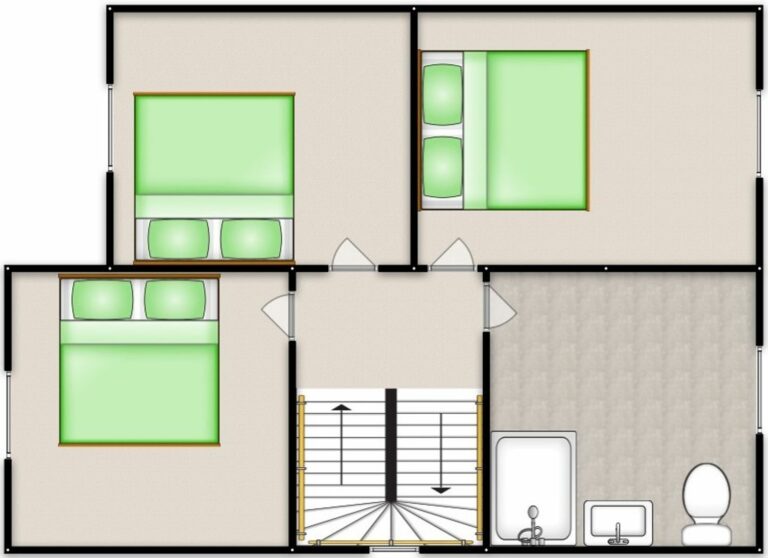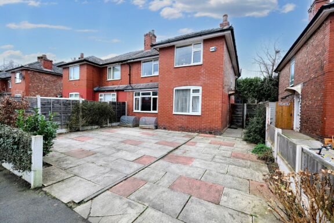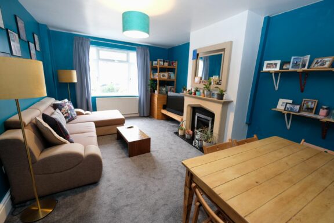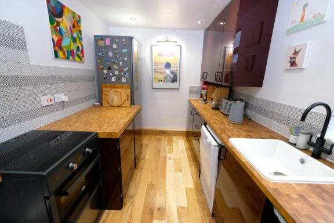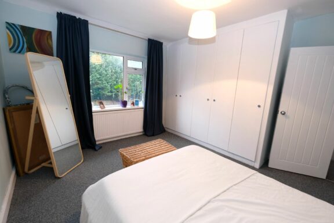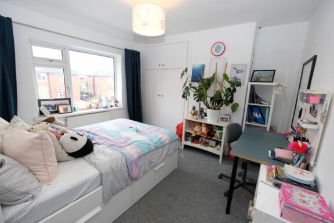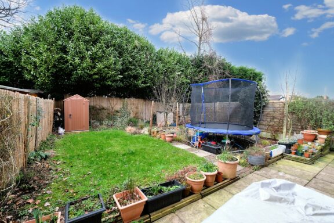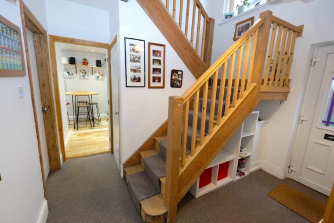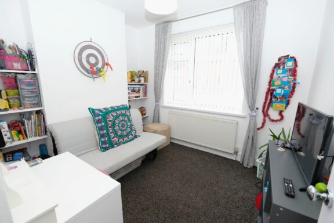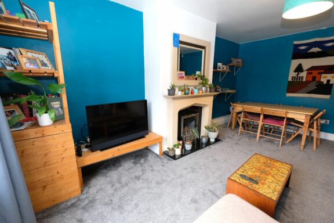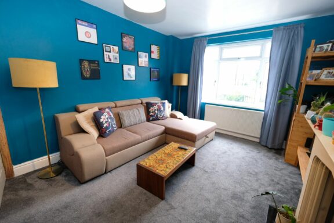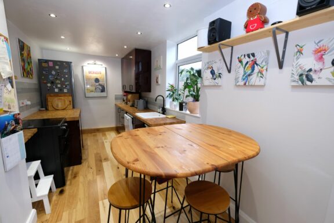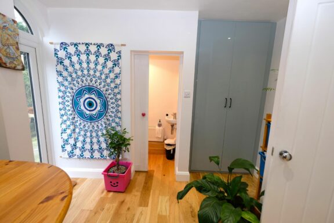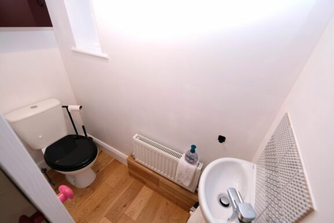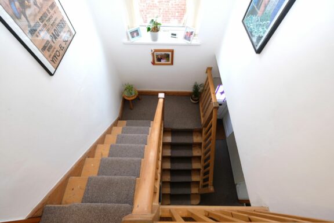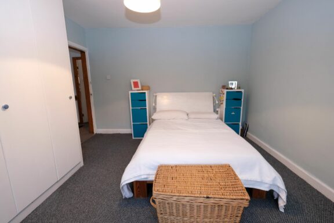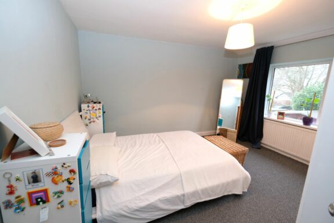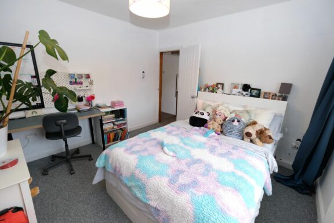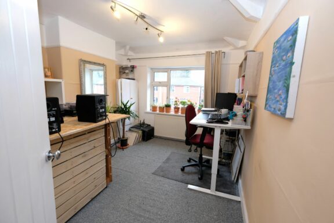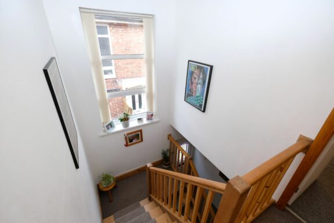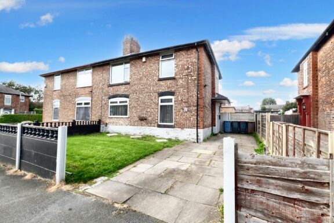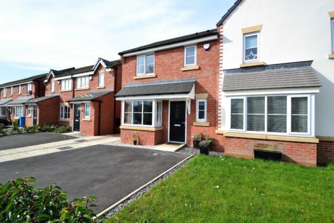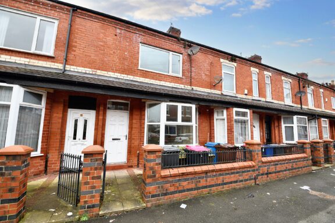
Offers in Excess of | 93152c39-1e80-494c-ba3a-2c683abbb66e
£230,000 (Offers in Excess of)
Cypress Road, Winton, M30
- 3 Bedrooms
- 1 Bathrooms
- 2 Receptions
This spacious family home sandwiched between the desirable Monton and Worsley villages offers a perfect blend of comfort and convenience. With large reception rooms, modern kitchen, three double bedrooms, private garden, and off-road parking. Close to amenities and outstanding schools. Viewing highly recommended!
Key features
- Well Presented, Deceptively Spacious Family Home
- Two Spacious Reception Rooms & a Newly Fitted Modern Kitchen & Dining Room
- Three Double Bedrooms, Two with Fitted Wardrobes
- Large Family Bathroom with walk In Shower & Downstairs Guest W.C.
- Perfectly Located Between Monton & Worsley Villages
- Off Road Parking for Multiple Cars
- Large, Private Rear Garden that benefits from the Sun
- Falls Within Catchment for Outstanding Schooling
- Surrounded By Excellent Amenities & Fantastic Transport Links
Full property description
This well-presented and deceptively spacious family home offers the perfect balance of comfort and convenience. Situated between the sought-after Monton and Worsley villages, this property boasts an ideal location for families and professionals alike.
Upon entering the inviting and spacious hallway, you are greeted by two spacious reception rooms, perfect for catching some quiet time in a busy household. Both reception rooms enjoy an abundance of natural light, creating a warm and inviting atmosphere throughout.
The newly fitted modern kitchen and dining room are a standout feature of this property, offering a contemporary space for preparing family meals. The kitchen boasts sleek countertops, ample storage space, and plenty of space for all appliances.
The first floor of this property offers three double bedrooms, two of which benefit from fitted wardrobes, providing generous storage space. Complementing the bedrooms is the stunning family bathroom, which features a walk in shower and modern fixtures. There is plenty of space to create this into four piece bathroom suite for those who desire. There is a conveniently located guest W.C. on the ground floor.
One of the highlights of this property is the large, private rear garden that benefits from the sun throughout the day. This outdoor space is ideal for children to play, hosting summer barbeques, or simply enjoying a moment of tranquillity. Furthermore, the property includes off-road parking for multiple cars, ensuring convenience for homeowners and guests alike.
Families with young children will be pleased to know that this property falls within the catchment area for outstanding schooling, providing an excellent education for growing minds.
Surrounded by excellent amenities, including local shops, restaurants, and leisure facilities, this property promises a convenient lifestyle. Fantastic transport links, including nearby train stations and major road networks, ensure easy access to nearby towns and cities.
In summary, this well-presented and deceptively spacious family home offers a fantastic opportunity to own a property in a desirable and convenient location. With its perfect blend of modern living spaces, private garden, and excellent amenities, this property is sure to impress! Viewing is highly recommended to fully appreciate the charm and potential of this exceptional home.
Reception Room One
Complete with a ceiling light point, double glazed window and wall mounted radiator. Fitted with carpet flooring.
Reception Room Two
Complete with a ceiling light point, double glazed window and wall mounted radiator. Fitted with carpet flooring.
Kitchen / Diner
Featuring complementary wall and base units with space for a cooker, washing machine, dishwasher and fridge freezer in the pantry. Complete with ceiling spotlights, double glazed window and engineered wood flooring.
Downstairs W.C.
Featuring a hand wash basin and W.C. Complete with a ceiling light point, double glazed window and wall mounted radiator. Fitted with laminate flooring.
Landing
Complete with a ceiling light point and providing access to first floor rooms.
Bedroom One
Featuring built-in wardrobes. Complete with a ceiling light point, double glazed window and wall mounted radiator. Fitted with carpet flooring.
Bedroom Two
Featuring built-in wardrobes. Complete with a ceiling light point, double glazed bay window and wall mounted radiator. Fitted with carpet flooring.
Bedroom Three
Complete with a ceiling light point, double glazed window and wall mounted radiator. Fitted with carpet flooring.
External
To the rear of the property is a garden which benefits from the sun all day.
Interested in this property?
Why not speak to us about it? Our property experts can give you a hand with booking a viewing, making an offer or just talking about the details of the local area.
Have a property to sell?
Find out the value of your property and learn how to unlock more with a free valuation from your local experts. Then get ready to sell.
Book a valuationLocal transport links
Mortgage calculator
