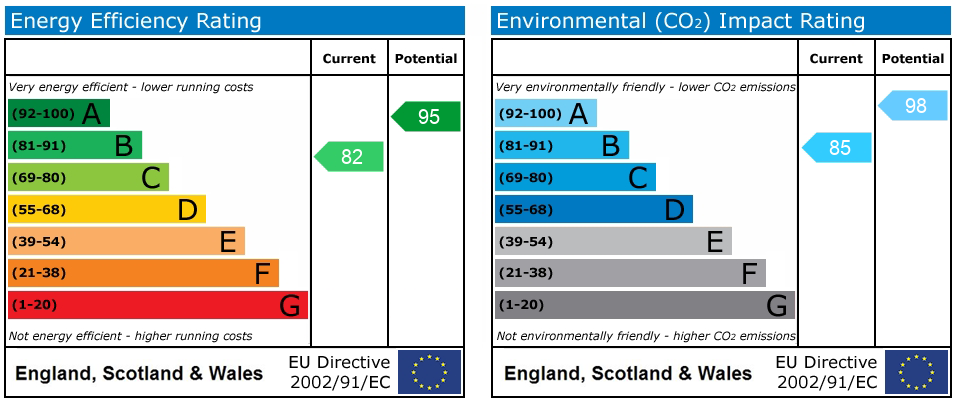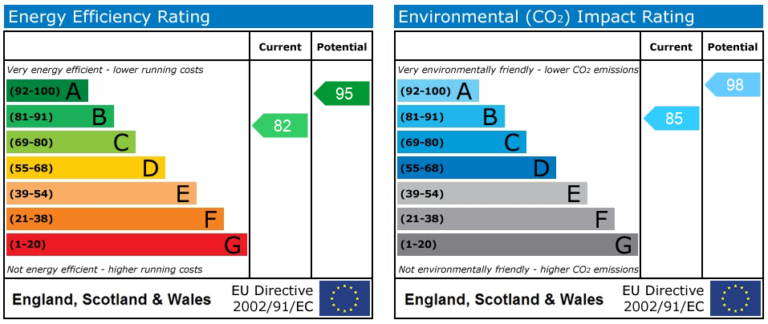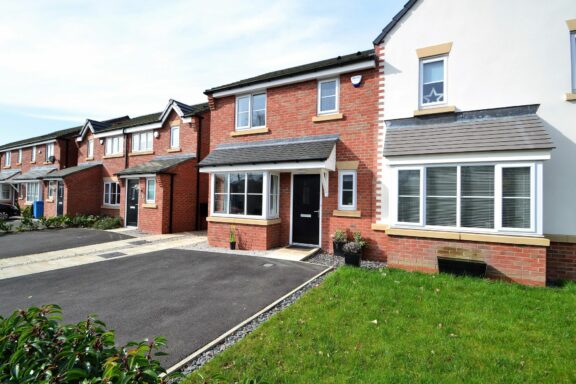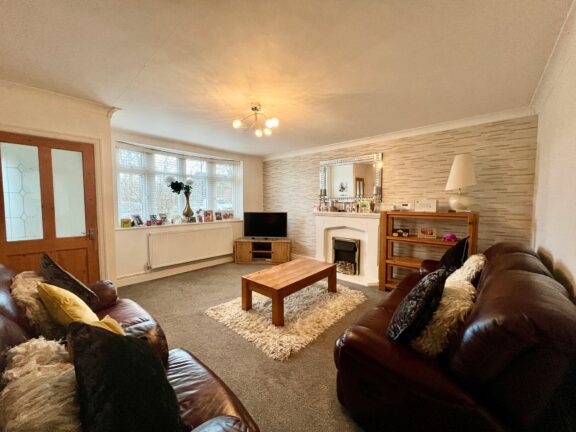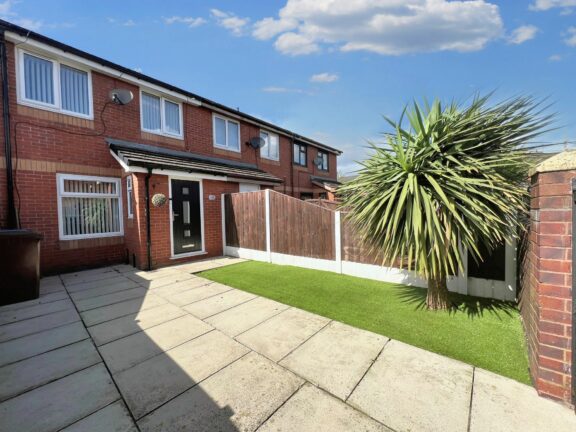
Offers Over | 85c4a884-a375-4ed4-bec2-0aa64727d037
£270,000 (Offers Over)
Chichester Lane, Eccles, M30
- 3 Bedrooms
- 3 Bathrooms
- 1 Receptions
* PERFECT FIRST BUY OR FAMILY HOME * LOCATED ON THE DESIRABLE BRIDGEWATER DEVELOPMENT * WELL PRESENTED THROUGHOUT * the ground floor of this property...
Key features
- CLOSE TO EXCELLENT LOCAL SCHOOLING
- SURROUNDED BY MANY LOCAL AMENITIES & TRANSPORT LINKS
- FAMILY BATHROOM, EN-SUITE & DOWNSTAIRS W.C.
- OFF ROAD PARKING FOR MULTIPLE CARS
- FANTASTIC FIRST BUY OR FAMILY HOME
- THREE GENEROUS BEDROOMS
- ENCLOSED LOW MAINTENANCE REAR GARDEN WITH ARTIFICIAL LAWN & DECKING
- BAY FRONTED LOUNGE
- MODERN FITTED KITCHEN & DINING AREA
- LOCATED ON THE DESIRABLE BRIDGEWATER DEVELOPMENT
Full property description
* PERFECT FIRST BUY OR FAMILY HOME * LOCATED ON THE DESIRABLE BRIDGEWATER DEVELOPMENT * WELL PRESENTED THROUGHOUT * the ground floor of this property offers an entrance hallway and DOWNSTAIRS W.C. and a SPACIOUS BAY FRONTED LOUNGE which leads on to the MODERN FITTED KITCHEN & DINING AREA with views of the LOW MAINTENANCE REAR GARDEN. To the first floor there are THREE GENEROUS BEDROOMS with an EN SUITE & fitted closet TO THE MASTER and a MODERN FAMILY BATHROOM. This property benefits from OFF ROAD PARKING FOR MULTIPLE CARS TO THE FRONT. Ideally positioned within WALKING DISTANCE TO MONTON and EXCELLENT LOCAL SCHOOLING as well as local shops and parks. CALL NOW AND SECURE YOUR VIEWING!
Entrance Hall
Ceiling light point, laminate wood effect flooring and access to the W.C and lounge.
Lounge
Dimensions: 16' 2'' x 15' 8'' (4.92m x 4.77m). Double glazed box bay to the front, inset lighting and a wall mounted radiator. Under stair cupboard, stairs to the 1st floor landing and access into the kitchen.
Kitchen/Diner
Dimensions: 15' 7'' x 10' 7'' (4.75m x 3.22m). Fitted with a range of wall and base units with complementary work surfaces and an integral sink and drainer unit. Built in oven, hob and extractor. Built in dishwasher, fridge and freezer, with space and plumbing for a washing machine. Inset lighting, double glazed window, wall mounted radiator and ample space for a dining table. French doors open onto the sun-drenched and well maintained garden to the rear.
Downstairs W/C
Low level W.C, hand wash sink, double glazed window to the front and a wall mounted radiator.
Landing
Ceiling light point, loft access and access to all rooms. Storage cupboard.
Bedroom One
Dimensions: 12' 1'' x 9' 1'' (3.68m x 2.77m). Double glazed window to the front, ceiling light point and a wall mounted radiator. Fitted wardrobes. Access to a storage cupboard.
Ensuite
Dimensions: 5' 9'' x 5' 3'' (1.75m x 1.60m). Fitted with a modern three piece suite including shower cubicle, low level W.C and a pedestal hand wash basin. Double glazed window to the front, ceiling light point and a heated chrome towel rail. Part tiled walls.
Bedroom Two
Dimensions: 8' 10'' x 8' 9'' (2.69m x 2.66m). Ceiling light point, double glazed window to the rear and a wall mounted radiator.
Bedroom Three
Dimensions: 8' 9'' x 6' 6'' (2.66m x 1.98m). Ceiling light point, double glazed window to the rear and a wall mounted radiator.
Bathroom
Dimensions: 6' 2'' x 6' 2'' (1.88m x 1.88m). Fitted with a modern three piece white suite including a bath with shower over, low level W.C and a pedestal hand wash basin. Double glazed window to the side elevation, ceiling light point and part tiled walls.
Externally
To the front of the property is a driveway providing parking for multiple cars. Whilst to the rear, accessed via a private side gate is a well-kept garden laid to lawn with a separate flagged patio area that benefits from the sun into the afternoons.
Interested in this property?
Why not speak to us about it? Our property experts can give you a hand with booking a viewing, making an offer or just talking about the details of the local area.
Have a property to sell?
Find out the value of your property and learn how to unlock more with a free valuation from your local experts. Then get ready to sell.
Book a valuationLocal transport links
Mortgage calculator


