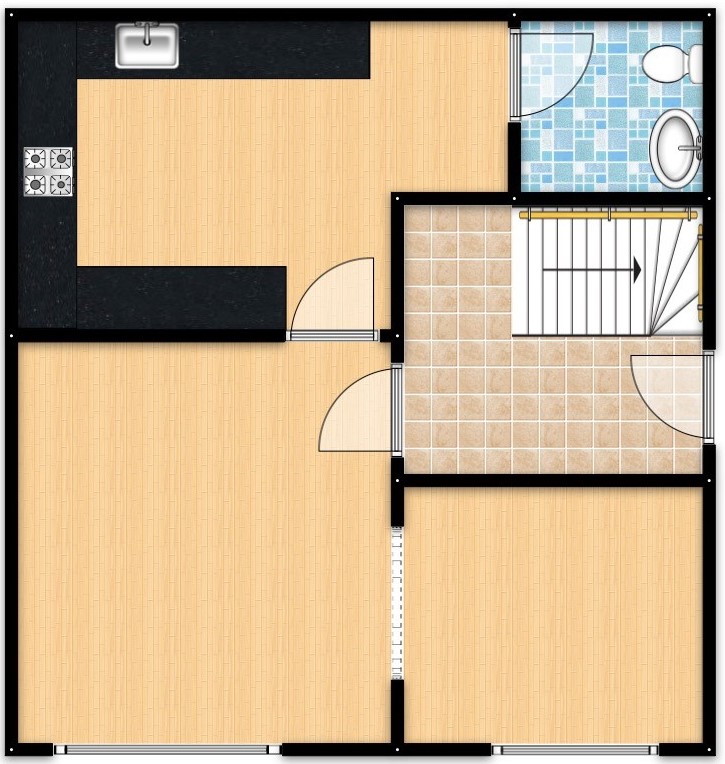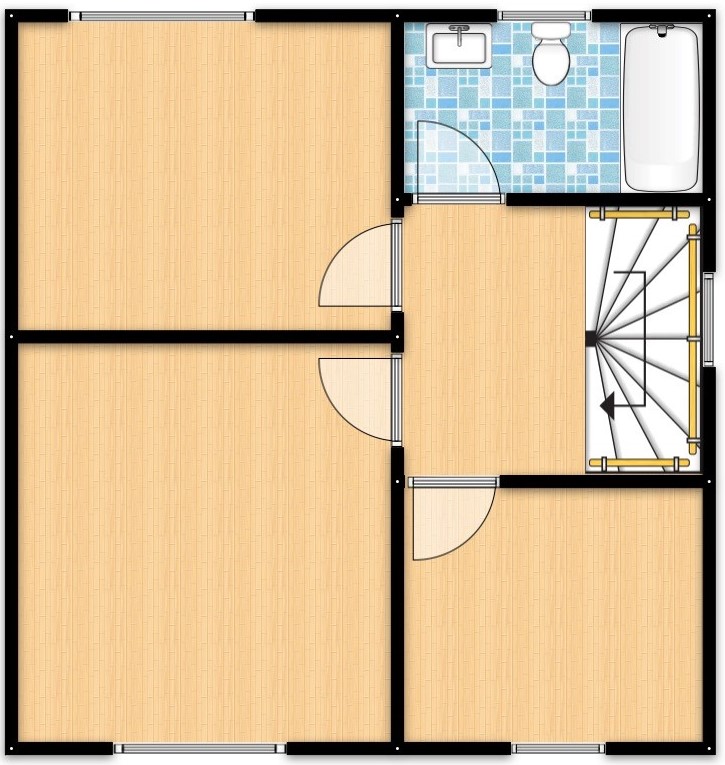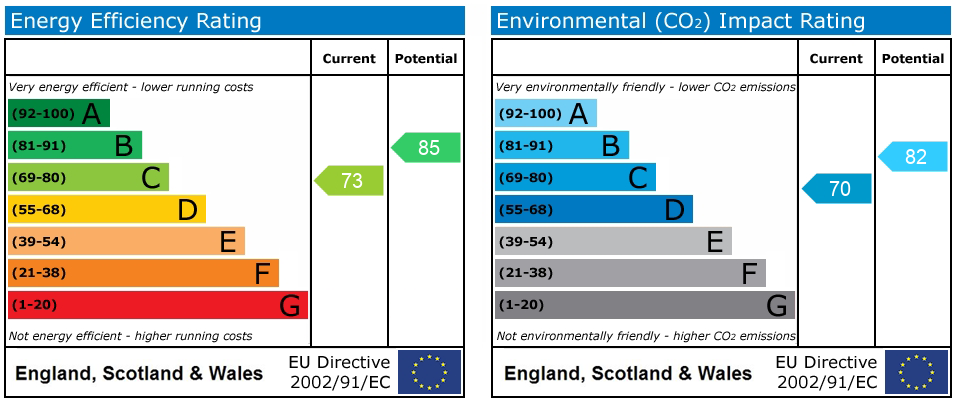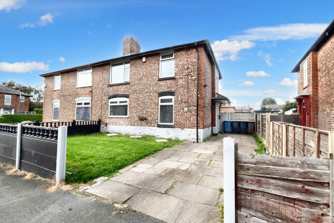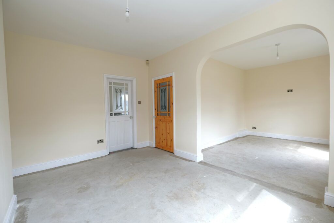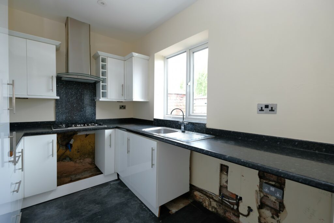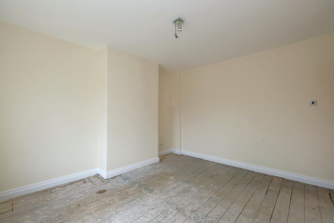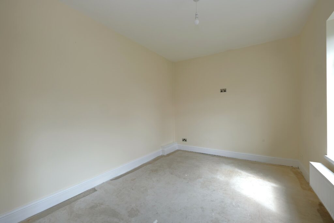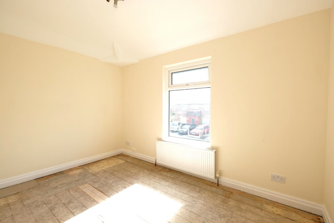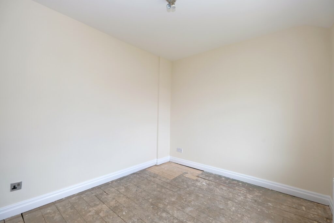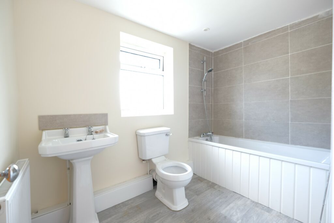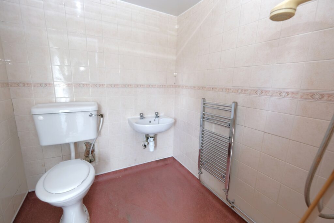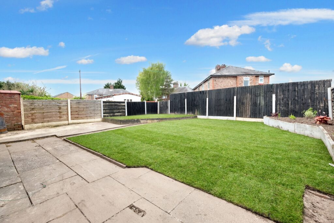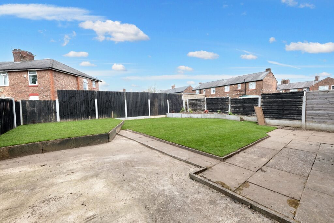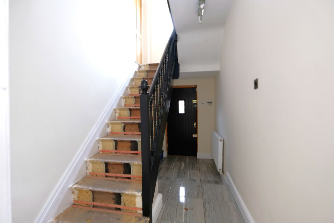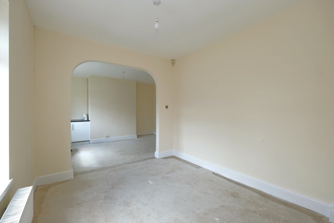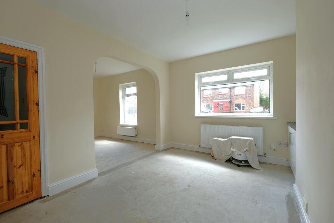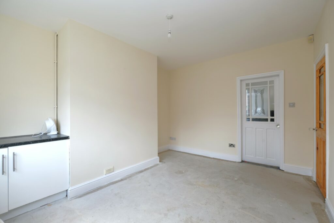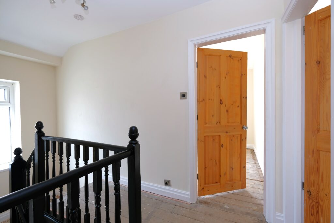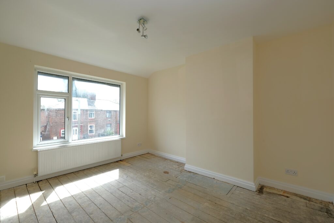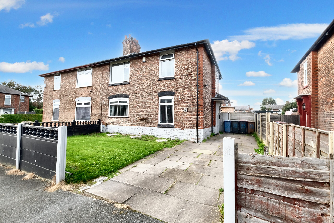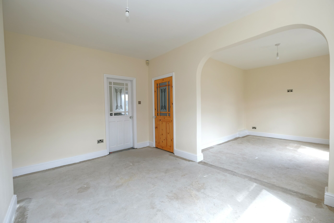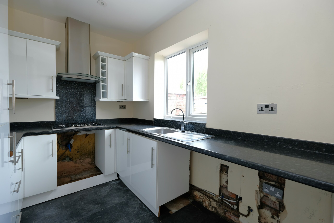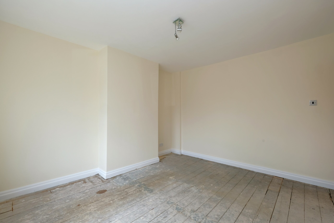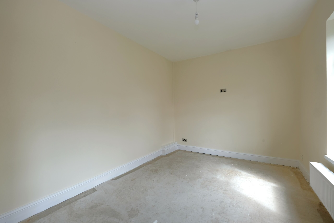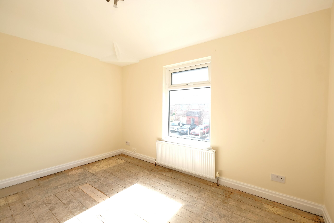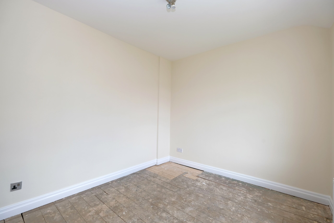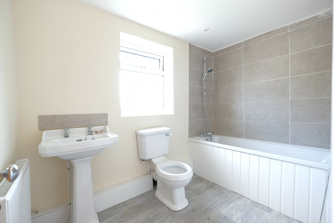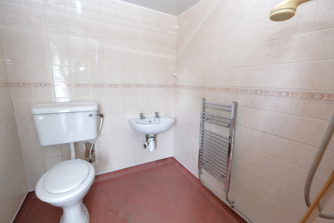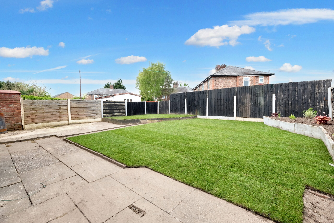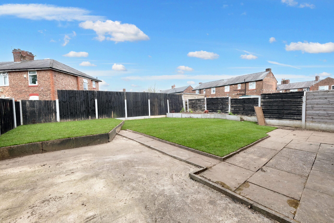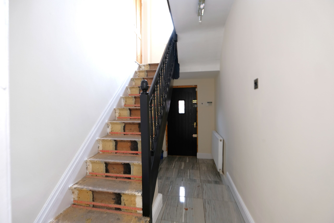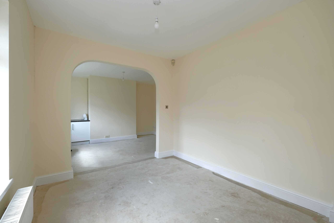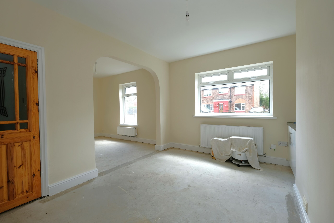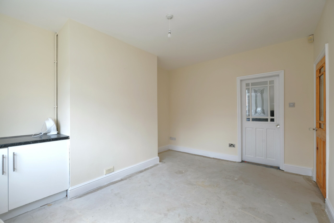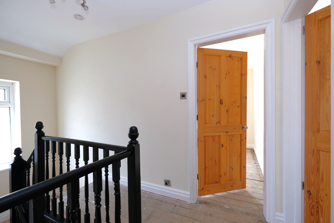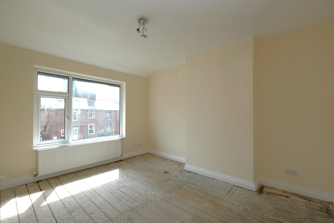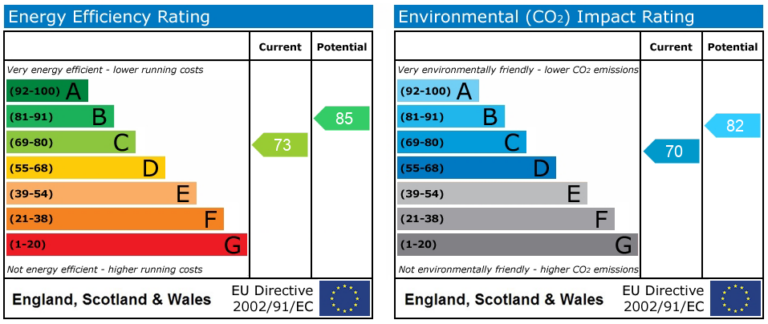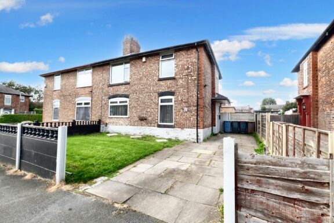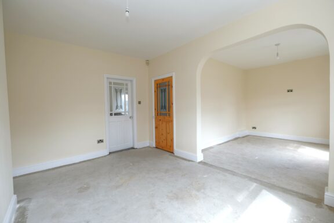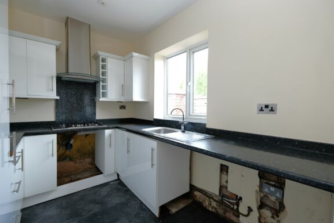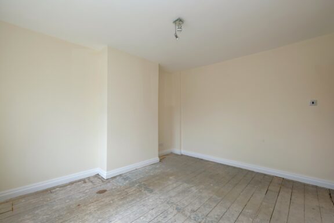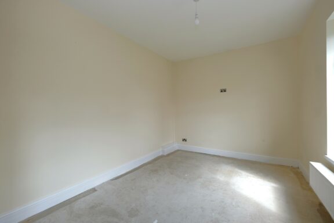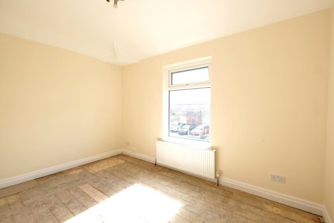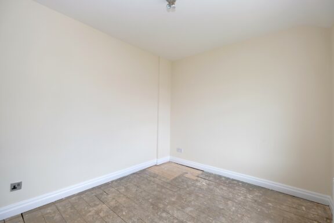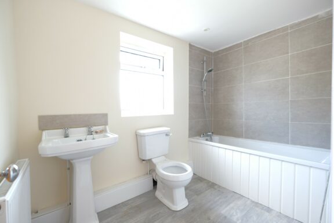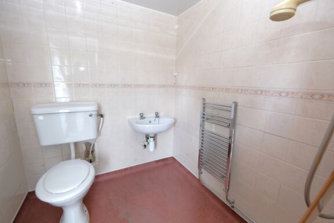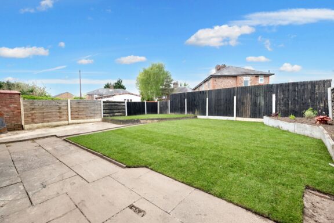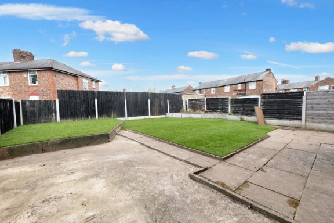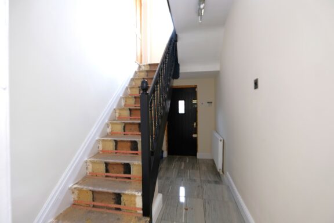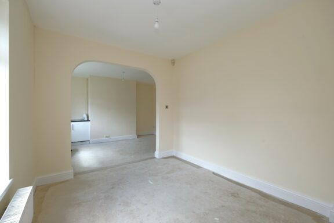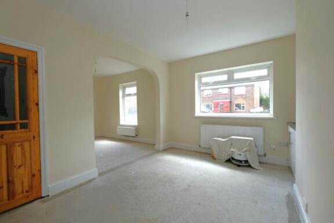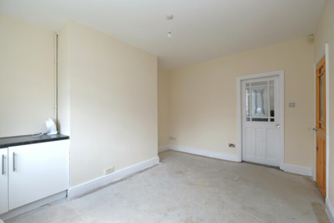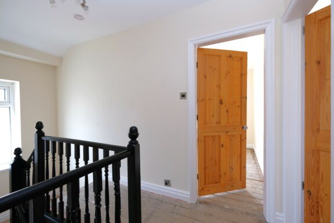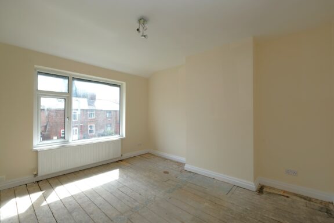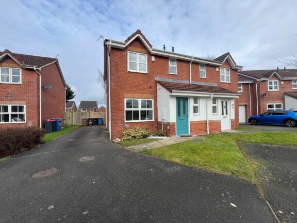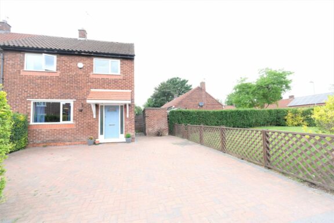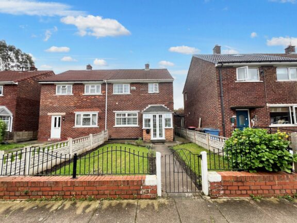
Offers Over | 2242ca10-0c56-4fb9-a87d-dd748ba8fb2b
£230,000 (Offers Over)
Westwood Crescent, Eccles, M30
- 3 Bedrooms
- 1 Bathrooms
- 2 Receptions
Immaculate three bed FREEHOLD semi-detached house in sought-after area near Monton Village. Spacious reception rooms, modern kitchen, three double bedrooms, family bathroom, and wet room. Well-maintained gardens, off-road parking. Close to amenities and transport links. Perfect family home, book a viewing now!
Key features
- Three Generous Double Bedrooms
- Two Spacious Reception Rooms
- Modern Fitted Kitchen
- Family Bathroom Suite & Downstairs Wet Room
- Gardens to the Front & Rear
- Off Road Parking for Multiple Cars
- Located in a Popular Residential Area just a short walk from Monton Village
- Surrounded by Excellent Amenities & Transport Links
- Offered with No Vendor Chain
Full property description
Well-presented three bedroom semi-detached house, located in a sought-after residential area, just a stone's throw away from the vibrant Monton Village. This impressive property is immaculately presented throughout and is offered to the market with no vendor chain.
Upon entering the well-proportioned hallway, leading to two spacious reception rooms with an open plan lay out. The elegant living room boasts an abundance of natural light, creating a warm and inviting ambience. The second reception room provides a versatile space, perfect for entertaining guests or enjoying quiet family evenings. The modern fitted kitchen, equipped ample work surface area and storage, making preparation and cooking an easy experience.
Ascending to the first floor, the property accommodates three generous double bedrooms, each providing space comfort and tranquillity. The family bathroom suite, tastefully finished, offers a relaxing sanctuary, complete with a luxurious bath-tub and practical fixtures. Additionally, a convenient downstairs wet room caters to the needs of modern, busy families.
Externally, this splendid property offers well-maintained gardens to the front and rear, providing an ideal setting for outdoor activities or unwinding in the sunshine. The front garden, boasting a well-kept lawn, complements the timeless facade, while the back garden offers a private retreat where one can escape the hustle and bustle of every-day life, whilst listening to the tranquil sounds from the pond. Off-road parking for multiple cars ensures convenience and peace of mind.
Situated in this sought-after location, residents can benefit from a myriad of excellent amenities and transport links. Monton Village, a short stroll away, is renowned for its superb array of restaurants, cafes, boutiques, and local shops, ensuring all needs are catered for. For those who commute, excellent transport links provide easy access to neighbouring towns and cities, allowing for effortless travel.
In summary, this well-presented three bedroom semi-detached house offers a sanctuary of contemporary living in a highly desirable location. With outstanding features such as spacious reception rooms, a modern fitted kitchen, three generous double bedrooms, and bathroom facilities. Seamlessly blending comfort and practicality, this delightful residence is a perfect family home offering both comfort and convenience. Now is the time to secure your next chapter in this exceptional property. Book your viewing today.
Entrance Hallway
Ceiling light point, wall mounted radiator and tiled flooring. Hardwood door and stairs leading up to the 1st floor.
Lounge
Ceiling light point, wall mounted radiator and a double glazed window. Built in storage.
Dining Room
Ceiling light point, double glazed window and a wall mounted radiator.
Kitchen
Fitted with a range of wall and base units with complementary work surfaces and an integral sink and drainer unit. Built in 5 ring gas hob and electric oven. With space for a fridge/freezer and washing machine. Inset lighting and part tiled walls. Heated towel rail. Patio doors open onto the rear garden.
Wetroom / Guest W.C
Inset lighting, tiled walls and vinyl flooring. Heated towel rail, hand wash basin and a low level W.C
Landing
Ceiling light point and a double glazed window to the side elevation.
Bedroom One
Ceiling light point, wall mounted radiator and a double glazed window.
Bedroom Two
Ceiling light point, wall mounted radiator and a double glazed window.
Bedroom Three
Ceiling light point, wall mounted radiator and a double glazed window.
Bathroom
Fitted with a three piece suite including bath with shower over, low level W.C and a hand wash basin. Inset lighting, wall mounted radiator, double glazed window and cushioned flooring.
Externally
To the front of the property the garden is laid to lawn with a paved driveway providing off-road parking for multiple cars. To the rear is a generous garden that comes with a paved patio area, pond, and stoned area. Gated access to the front.
Interested in this property?
Why not speak to us about it? Our property experts can give you a hand with booking a viewing, making an offer or just talking about the details of the local area.
Have a property to sell?
Find out the value of your property and learn how to unlock more with a free valuation from your local experts. Then get ready to sell.
Book a valuationLocal transport links
Mortgage calculator
