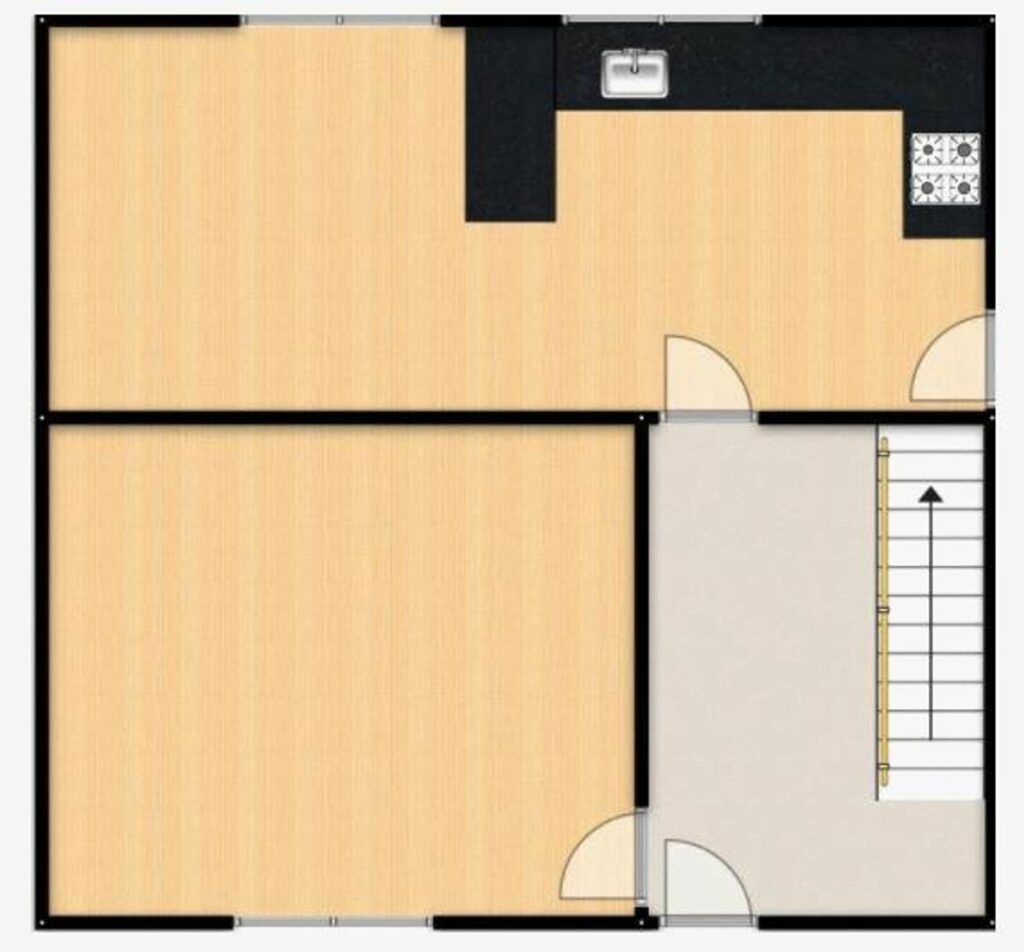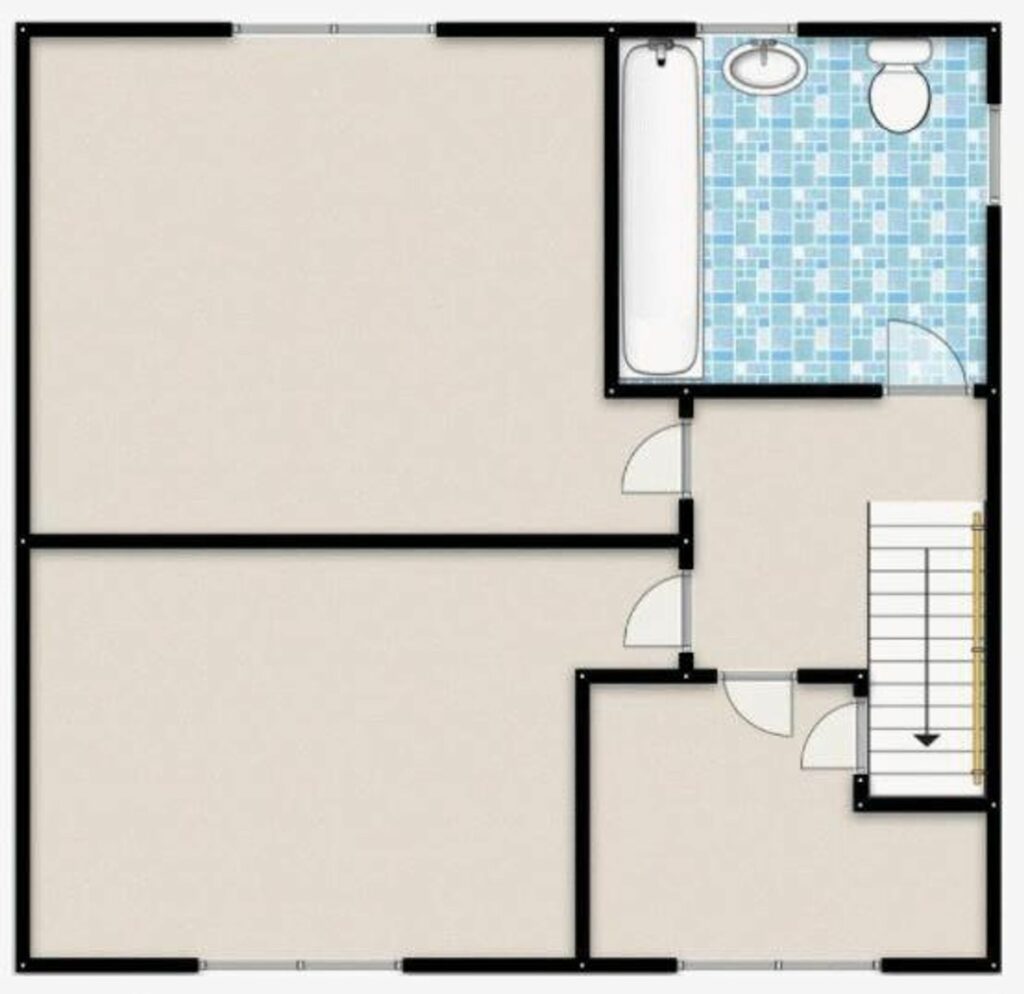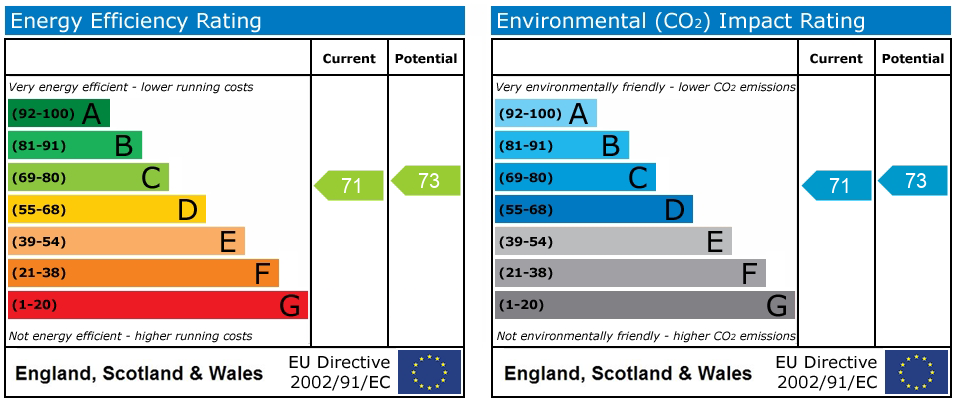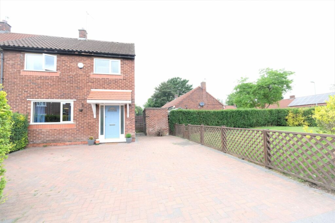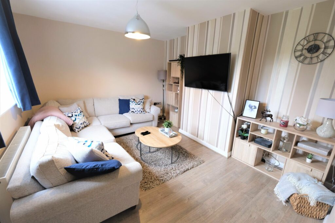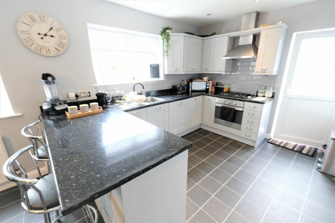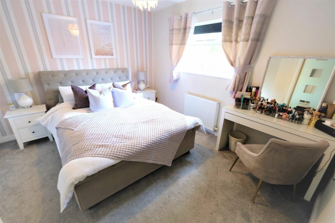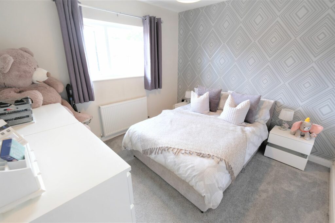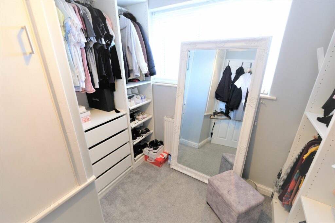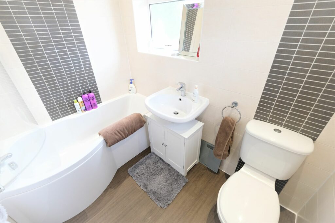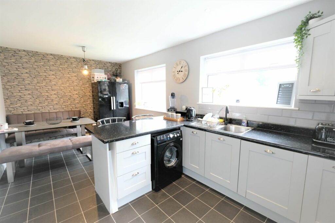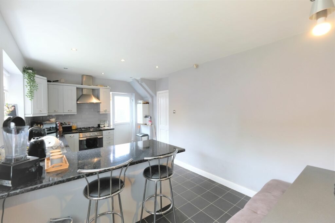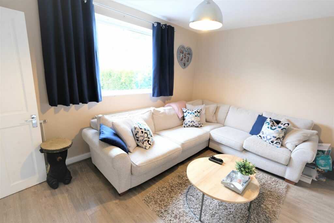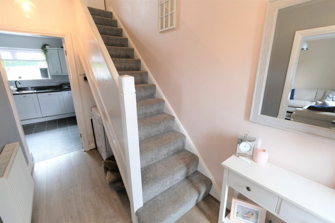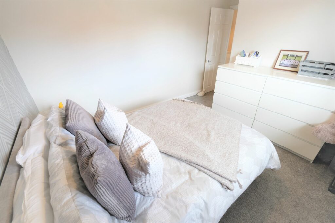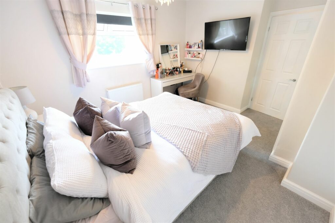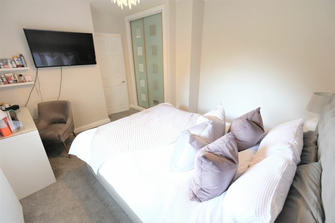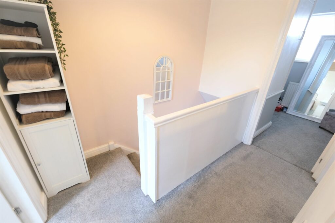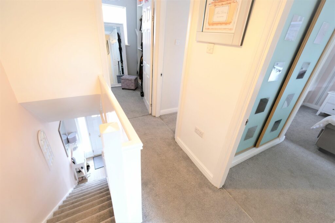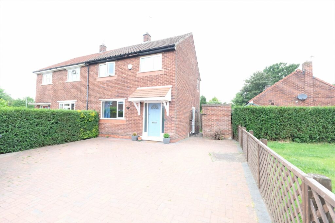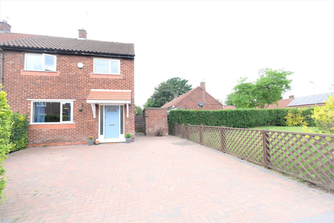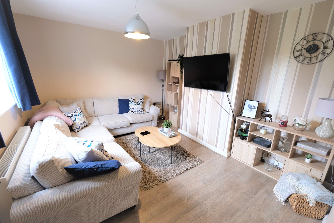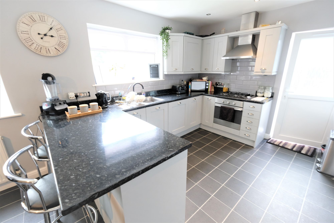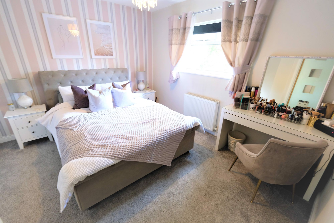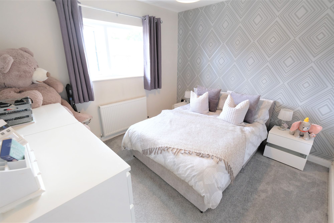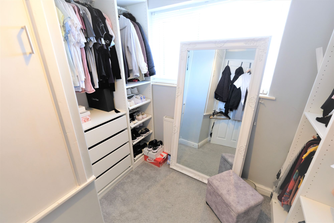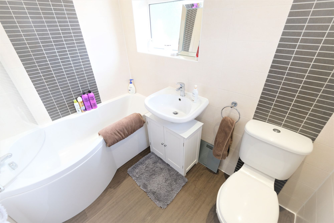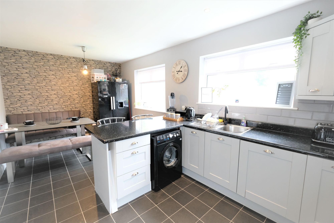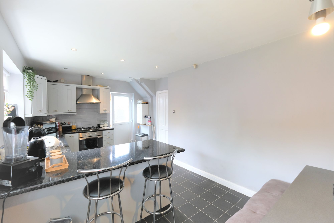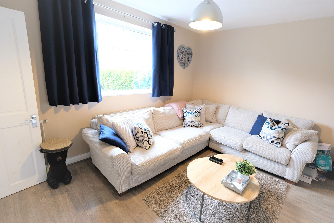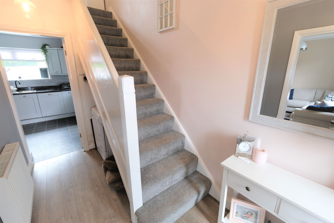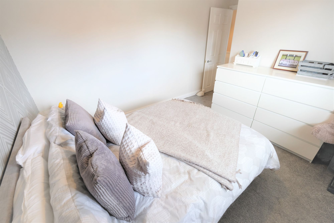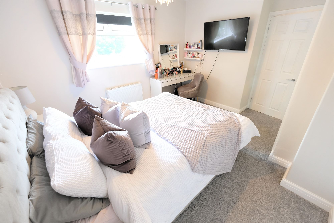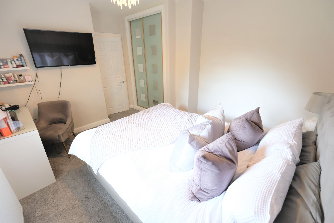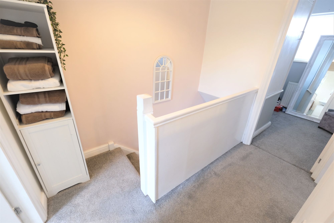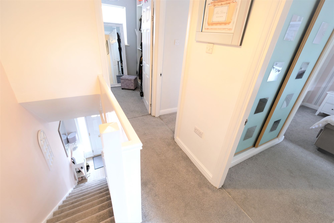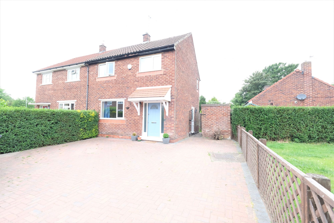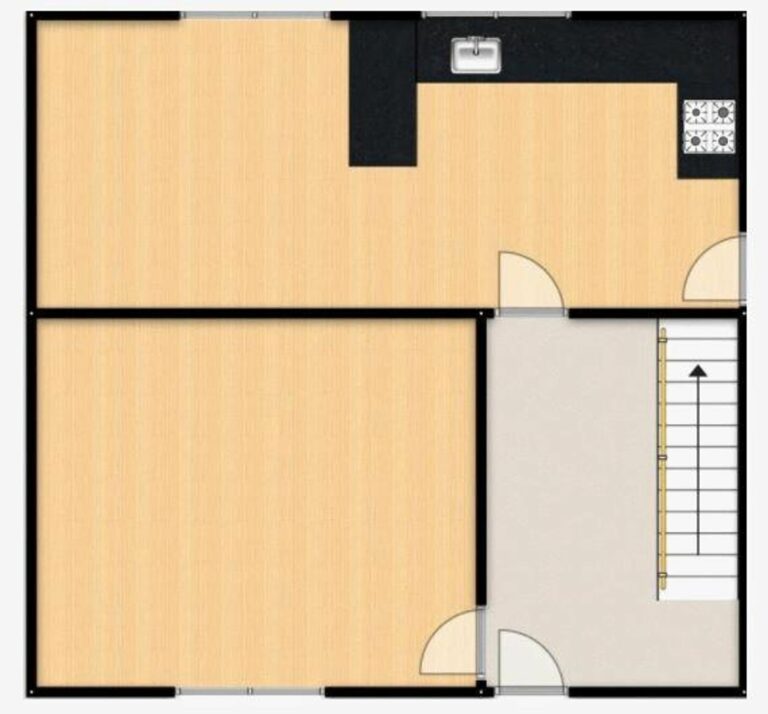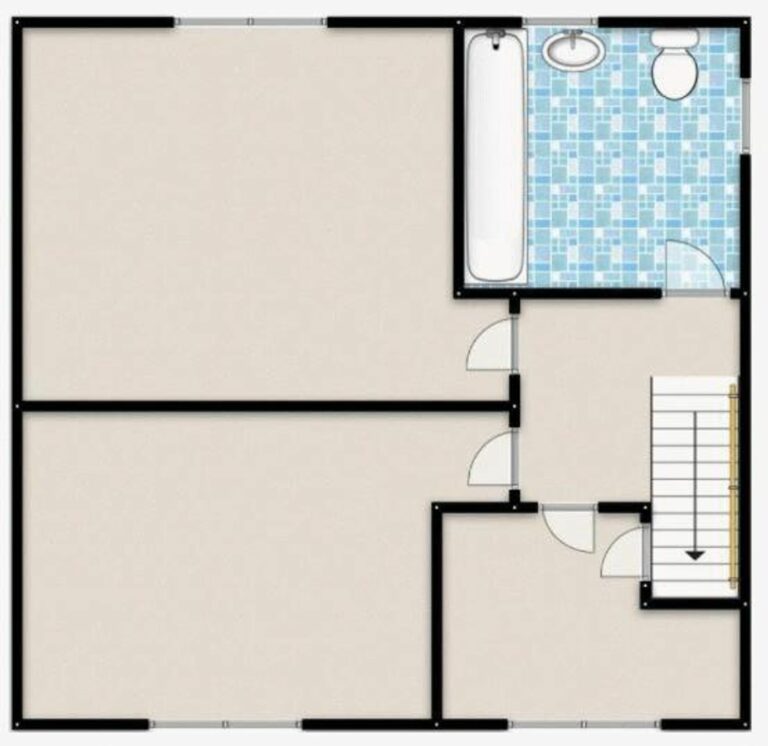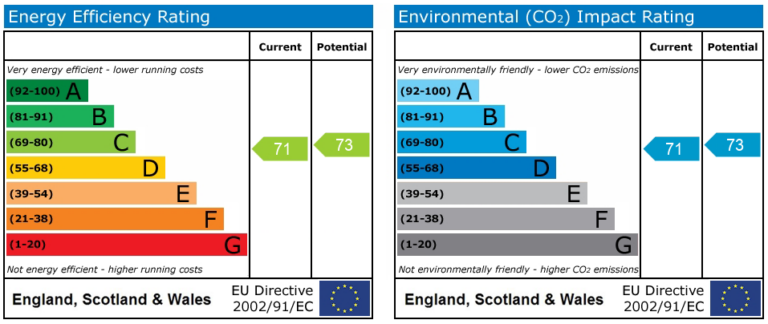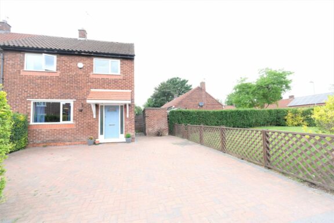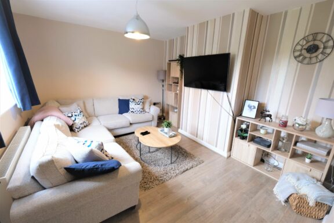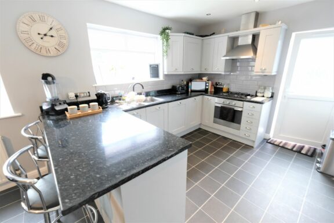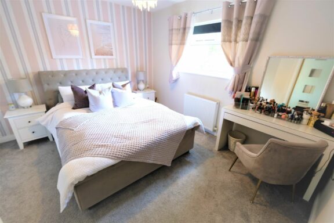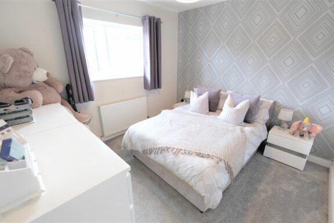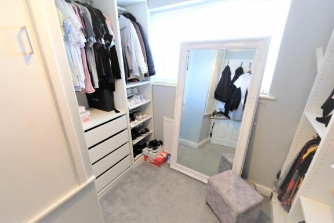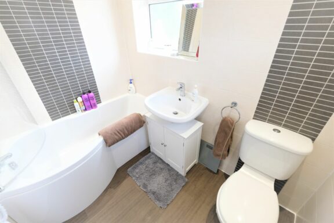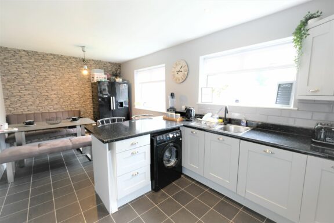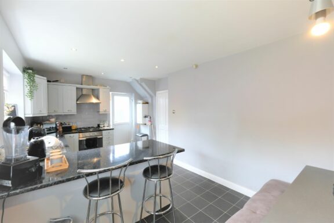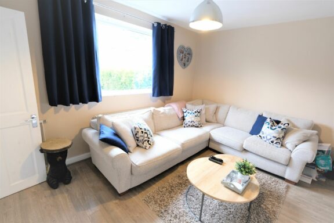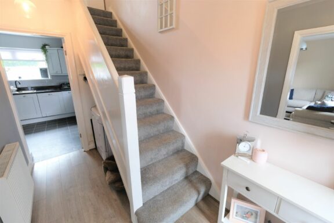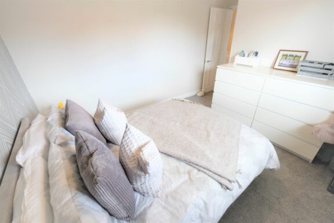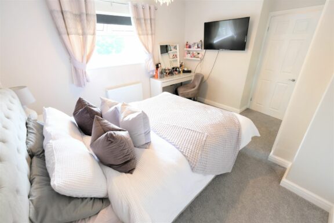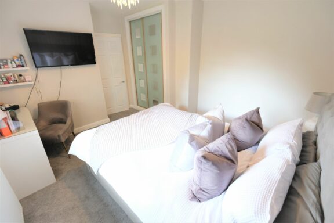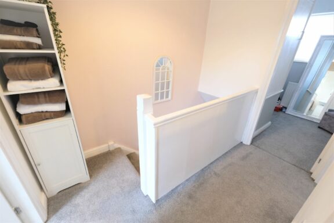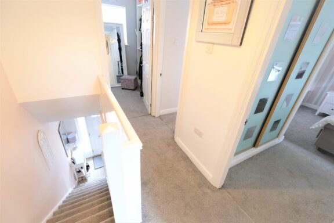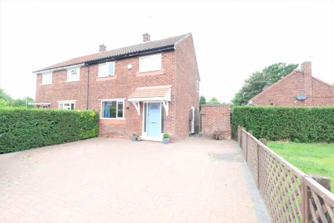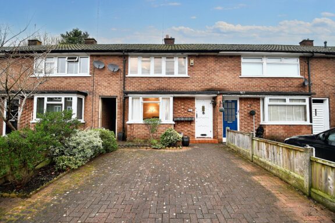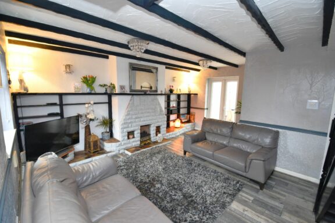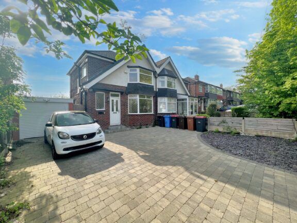
Offers in Excess of | 2929506d-eb25-492e-85c5-3f00de7530f8
£200,000 (Offers in Excess of)
Northfleet Road, Eccles, M30
- 3 Bedrooms
- 1 Bathrooms
- 1 Receptions
**Join us at the Property Advice Night – Thursday 18th April The Garden Bar & Restaurant Monton Village from 3pm to 7pm** Charming three bed home in sought-after Peel Green. Spacious lounge, modern kitchen/dining area. Well-appointed bedrooms & contemporary bathroom. Driveway, gardens, close to amenities. Ideal for families & first-time buyers. Viewing highly recommended!
Key features
- Perfect First buy or Family Home
- Located in the Popular Pocket of Peel Green
- Spacious yet Cosy Family Lounge
- Contemporary Open Plan Kitchen & Dining Area
- Three Spacious Bedrooms
- Modern Bathroom Suite
- Block Paved Driveway for Multiple Cars
- Gardens to the Side & Rear
- Excellently Located close to Shops, Schools & Fantastic Transport Links
Full property description
Situated in the sought-after neighbourhood of Peel Green, this delightful property offers a perfect opportunity for first-time buyers or growing families seeking a comfortable place to call home. Boasting three generous bedrooms, this residence promises ample space for privacy and relaxation.
Upon entering, you are greeted by a spacious yet cosy family lounge, ideal for both intimate gatherings and relaxing evenings with loved ones. The contemporary open plan kitchen and dining area provides a stylish and functional space for culinary pursuits and shared meals, offering a seamless transition from cooking to dining.
The three well-appointed bedrooms provide ample room for personalisation and restful nights, complemented by a modern bathroom suite that offers contemporary amenities for every-day comfort. The property also features a block paved driveway, ensuring convenient parking for multiple vehicles, as well as gardens to the side and rear, providing potential for outdoor enjoyment and leisure.
Conveniently located close to shops, schools, and fantastic transport links, this property offers easy access to essential amenities and services, catering to the practical needs of modern living. Whether you're looking to run errands, enrol your children in nearby schools, or commute to work with ease, this property's excellent location ensures convenience and accessibility at your doorstep.
In summary, this three bedroom property in Peel Green represents a fantastic opportunity for those seeking a blend of comfort, convenience, and modern living. With its spacious yet cosy living areas, contemporary kitchen and dining space, ample bedrooms, modern bathroom suite, and practical amenities such as a driveway, this property presents an ideal foundation for creating cherished memories and fostering a fulfilling lifestyle. Don't miss out on the chance to make this property your next home sweet home in this popular pocket of Peel Green. Book your viewing today.
Entrance Hall
Wooden entrance door to the front, double glazed window next to the door, two ceiling light point, wall-mounted radiator and laminated floors.
Lounge
Dimensions: 13' 9'' x 11' 3'' (4.19m x 3.43m). Double glazed window to the front, ceiling light point, wall-mounted radiator and engineered wood flooring.
Kitchen
Dimensions: 20' 3'' x 9' 8'' (6.17m x 2.94m). Fitted with a range of wall and base units with complimentary roll top work surfaces and integrated stainless steel sink and drainer unit. Integrated four ring gas hob and oven, integrated dishwasher and space for washing machine and fridge/freezer. Two double glazed windows to the rear, ceiling light point, ceiling spotlights, wall-mounted radiator and boiler.
First Floor Landing
Dimensions: 12' 3'' x 11' 3'' (3.73m x 3.43m). Ceiling light point, loft hatch and carpeted floors.
Bedroom One
Dimensions: 12' 3'' x 11' 3'' (3.73m x 3.43m).
Bedroom Three
Dimensions: 9' 4'' x 4' 2'' (2.84m x 1.27m). Double glazed window to the front, ceiling light point, wall-mounted radiator and carpeted floors.
Bedroom Two
Dimensions: 10' 5'' x 10' 2'' (3.17m x 3.10m). Double glazed window to the front, ceiling light point, wall-mounted radiator and carpeted floors.
Externally
There is three well-kept gardens to the front, side & rear. There is also off-road parking to the front
Interested in this property?
Why not speak to us about it? Our property experts can give you a hand with booking a viewing, making an offer or just talking about the details of the local area.
Have a property to sell?
Find out the value of your property and learn how to unlock more with a free valuation from your local experts. Then get ready to sell.
Book a valuationLocal transport links
Mortgage calculator
