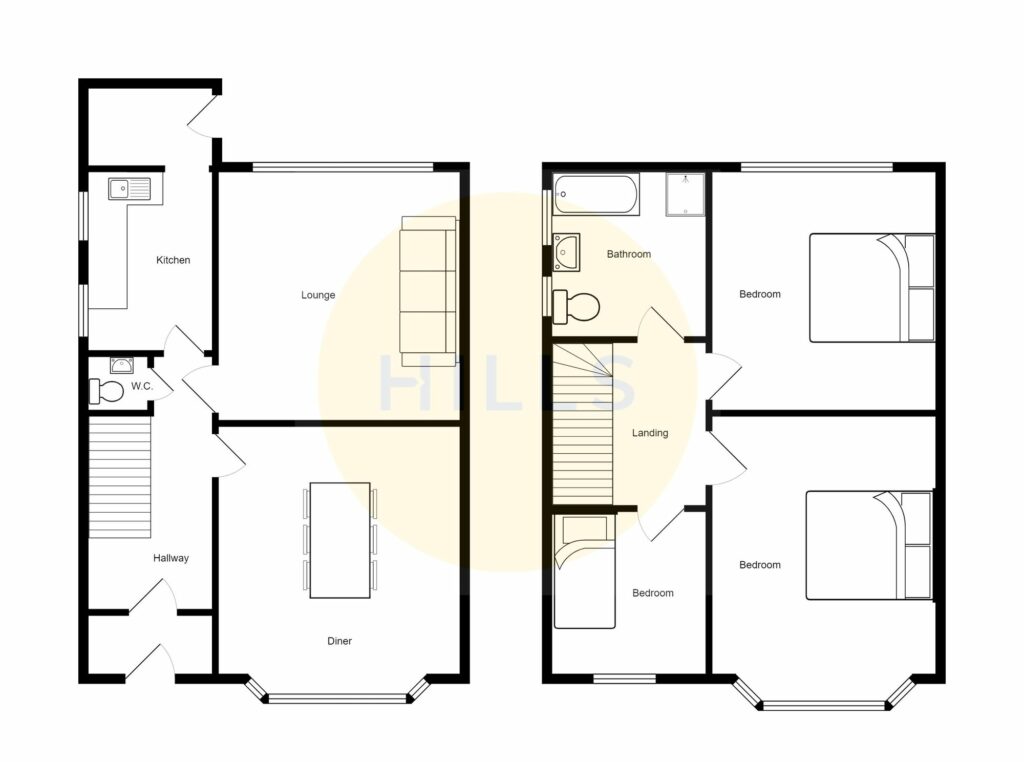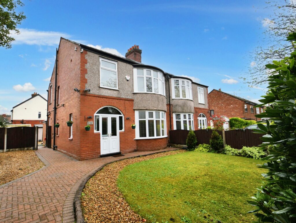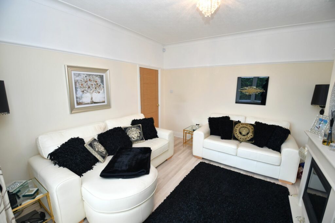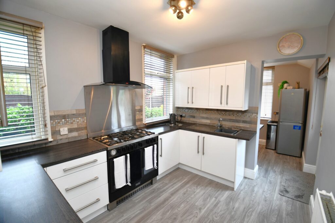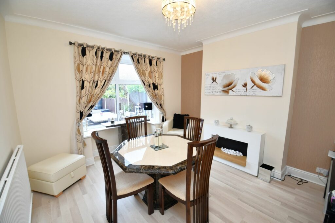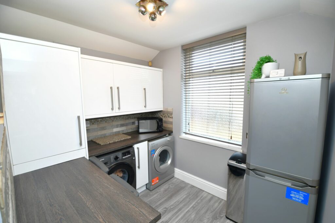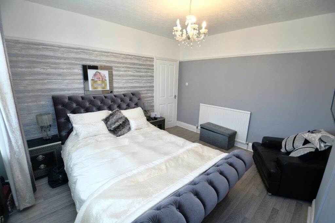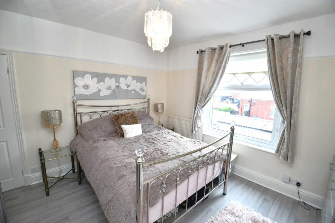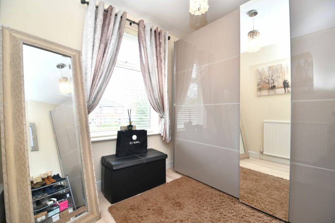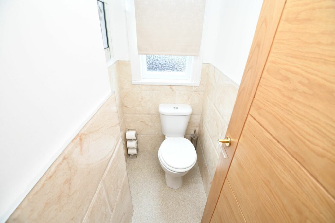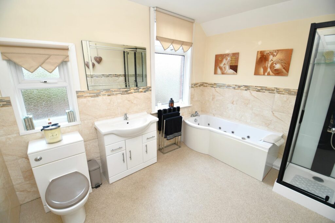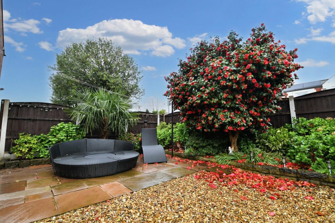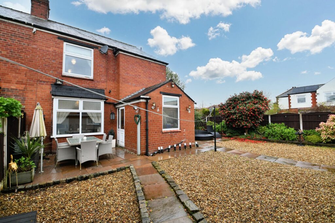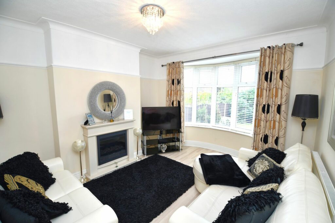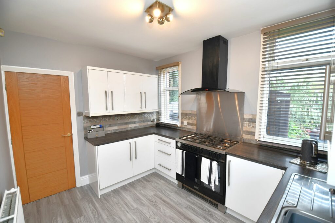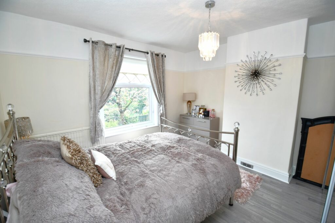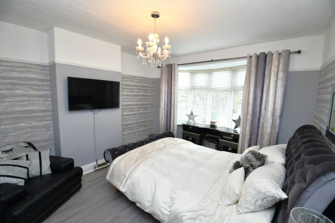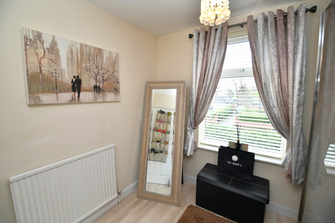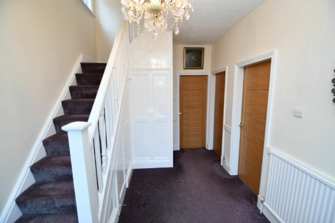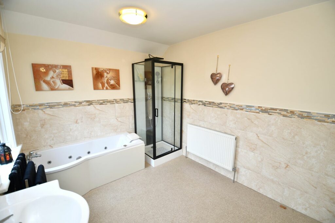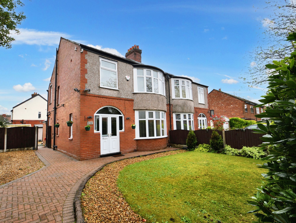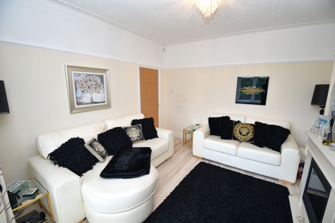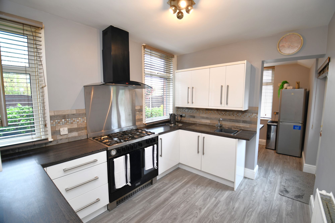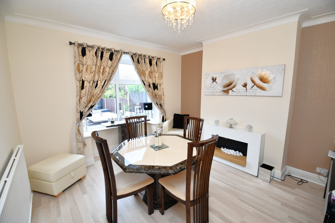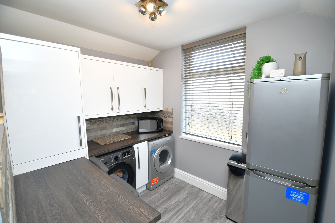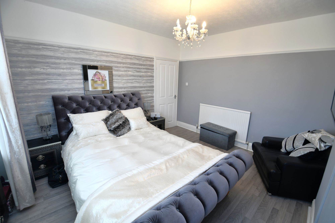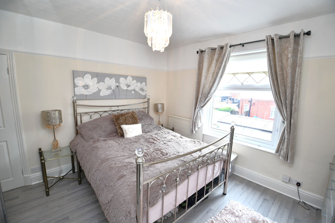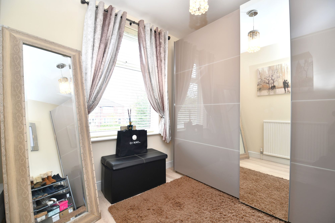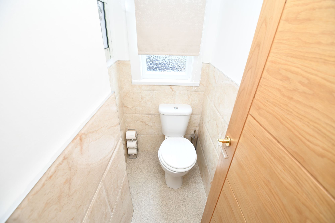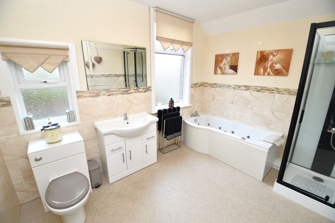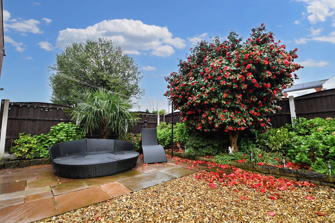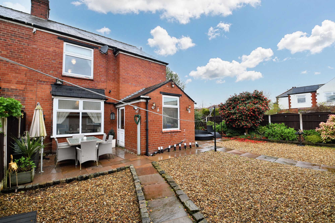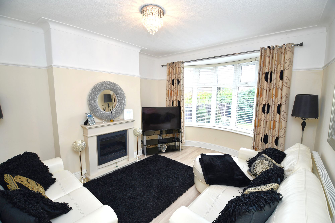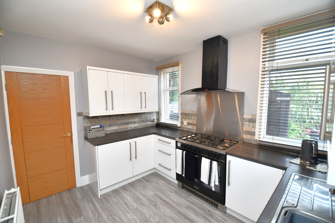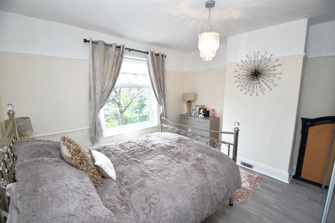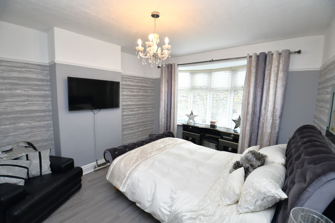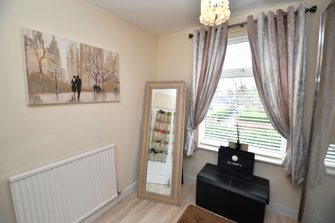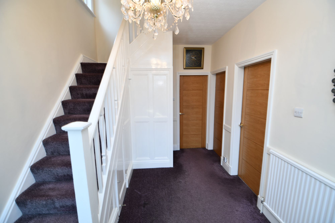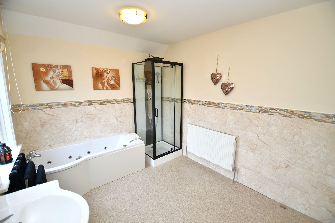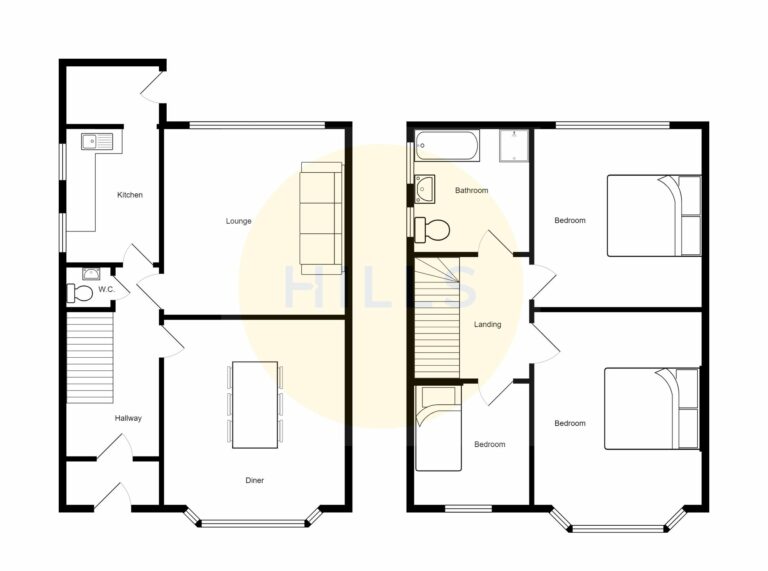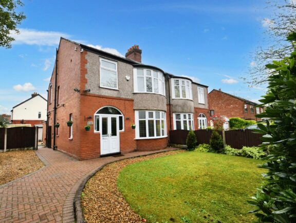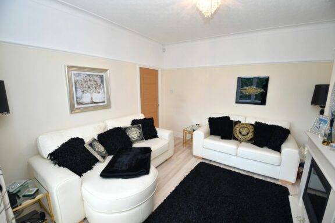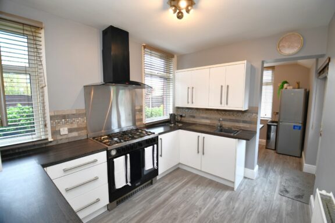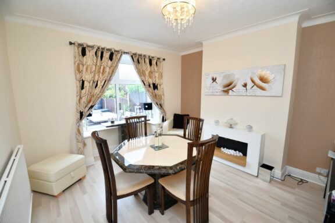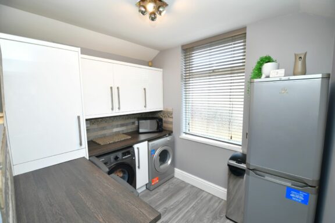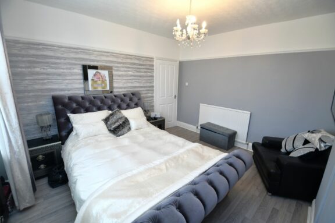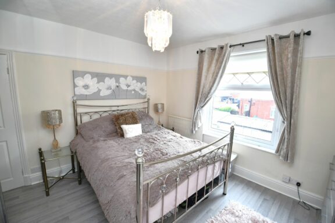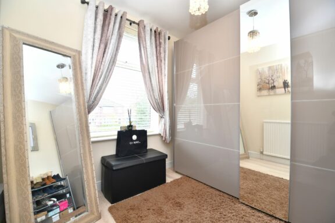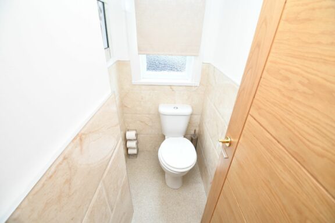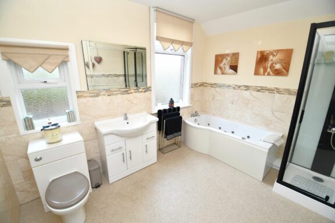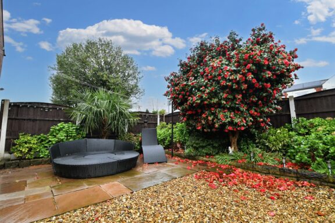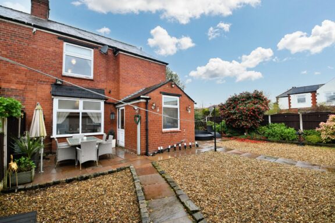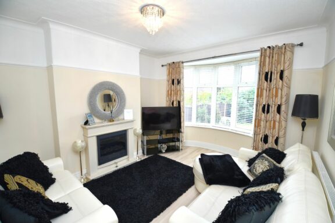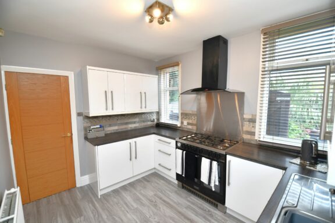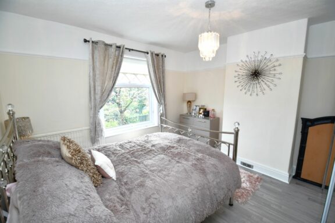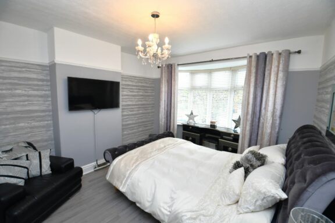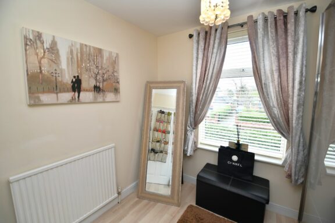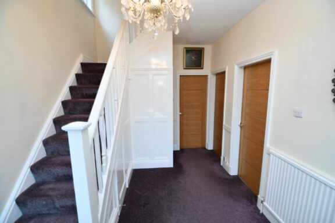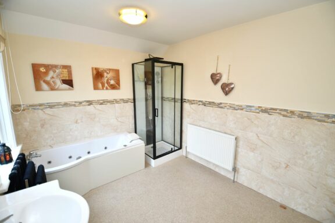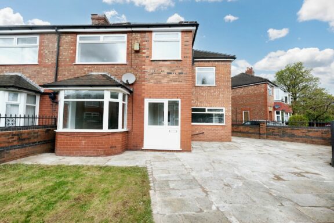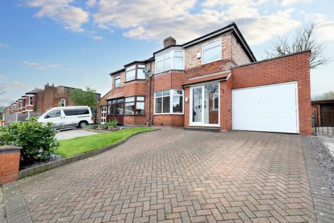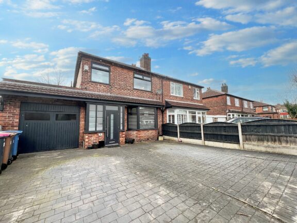
38377e96-74e4-4284-b333-7fe66334fe41
£400,000
Wilton Road, Salford, M6
- 3 Bedrooms
- 1 Bathrooms
- 1 Receptions
**POTENTIAL TO EXTEND SUBJECT TO PLANNING PERMISSION (STPP)** This tastefully decorated, three bedroom semi-detached property is located just a short walk from Salford Royal Hospital and is within catchment of Ellesmere Park High School
Key features
- Beautifully Presented, Large Three Bedroom Semi-Detached Family Home
- Potential to Extend Subject to Planning Permission (STPP)
- Located on a Corner Plot Just a Short Walk from Salford Royal Hospital, and Within Catchment of Ellesmere Park High School
- Large, Bay-Fronted Lounge and a Separate Dining Room
- Modern Fitted Kitchen, a Utility Room and a Downstairs W/C
- Three Generously Sized Bedrooms
- Huge Four-Piece Family Bathroom
- Ideal Family Home, Within Easy Access of Local Schooling and Well-Kept Parks, Viewing is Highly Recommended!
- Close to Excellent Transport Links into Salford Quays, Media City and Manchester City Centre
- Driveway to the Side Providing Off-Road Parking for Several Cars, and a Detached Garage to the Rear
Full property description
***POTENTIAL TO EXTEND SUBJECT TO PLANNING PERMISSION (STPP)*** This tastefully decorated, three bedroom semi-detached property is located just a short walk from Salford Royal Hospital and benefits from being within catchment of Ellesmere Park High School. Situated on a large corner plot, this property has a lot to offer!
As you enter the property you go into a porch, which leads to a welcoming entrance hallway. The hallway provides access to the downstairs W/C, a bay-fronted lounge, a separate dining room and the modern fitted kitchen. From the kitchen, you will also find a utility room.
Upstairs, there are three generously sized bedrooms and a HUGE four-piece family bathroom. Externally, the property is situated on a large plot, with a driveway to the side, and well-presented gardens to the front and rear. To the rear, there is also a detached garage.
Properties in this location are popular due to being within easy access of several well-kept parks, local schooling and excellent transport links into Salford Quays, Media City and Manchester City Centre. Viewing is highly recommended to appreciate the potential of this beautifully presented family home!
Porch
Complete with laminate flooring.
Entrance Hallway
A spacious hallway complete with a ceiling light point and wall-mounted radiator.
Lounge
Complete with a ceiling light point, double glazed window and wall mounted radiator. Fitted with laminate flooring.
Dining Room
Complete with a ceiling light point, double glazed window and wall mounted radiator. Fitted with laminate flooring.
Kitchen
Fitted wall and base units with a stainless steel sink. Plumbing and space for an oven and fridge/freezer. A double glazed window to the side elevation, ceiling light point and a wall-mounted radiator. Large storage cupboard.
W.C.
Complete with a ceiling light point, double glazed window, hand wash basin and W.C. Fitted with cushioned flooring.
Landing
Complete with a ceiling light point, double glazed window and carpet flooring.
Utility Room
Featuring fitted units with space for a washer and dryer. Complete with a ceiling light point, double glazed window and laminate flooring.
Bedroom One
Complete with a ceiling light point, double glazed bay window and wall mounted radiator. Fitted with laminate flooring.
Bedroom Two
Complete with a ceiling light point, double glazed window and wall mounted radiator. Fitted with laminate flooring.
Bedroom Three
Complete with a ceiling light point, double glazed window and wall mounted radiator. Fitted with laminate flooring.
Bathroom
Fitted with a four-piece suite including a bath, shower, hand wash basin and W.C. Complete with two ceiling light points, part tiled walls and cushioned flooring.
External
Positioned in an enviable corner plot complete with large gardens to the front, side and rear. To the front and side a block paved driveway and garden set behind a low lying brick built wall and gate. To the rear a detached garage, additional driveway and garden all enclosed.
Interested in this property?
Why not speak to us about it? Our property experts can give you a hand with booking a viewing, making an offer or just talking about the details of the local area.
Have a property to sell?
Find out the value of your property and learn how to unlock more with a free valuation from your local experts. Then get ready to sell.
Book a valuationLocal transport links
Mortgage calculator
