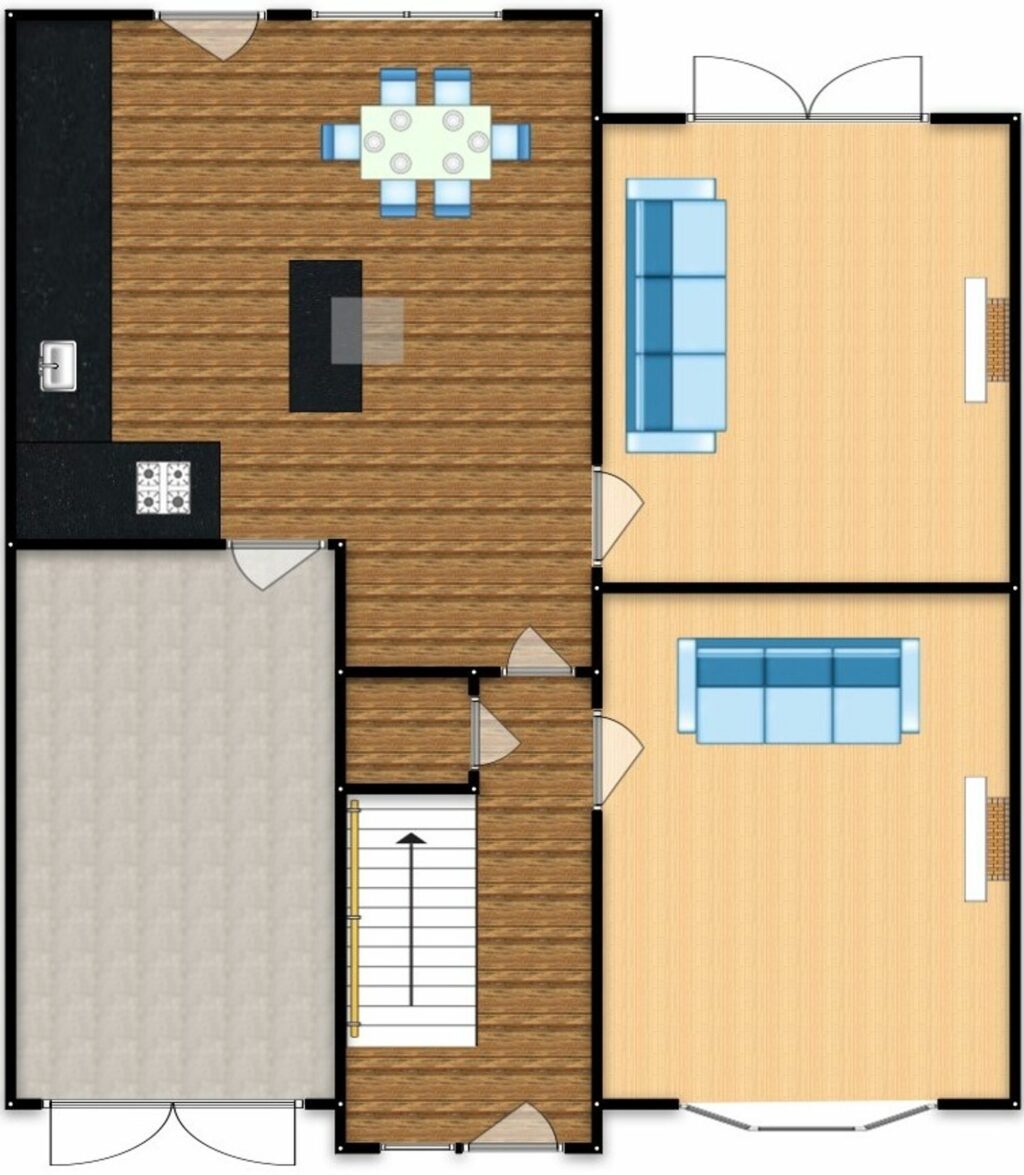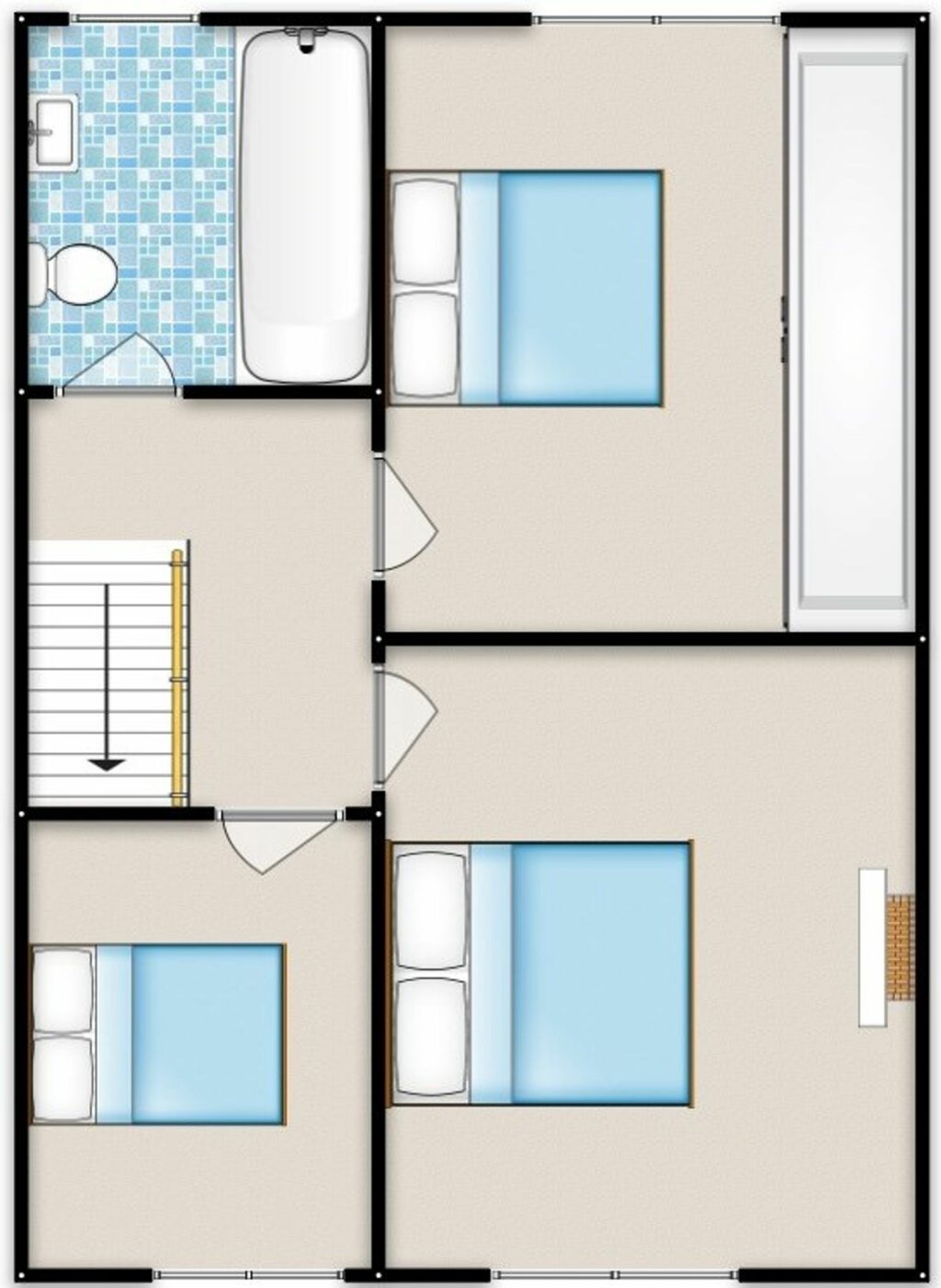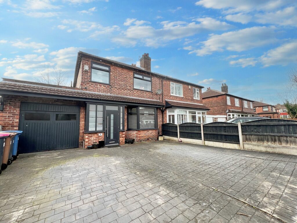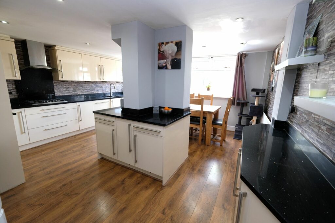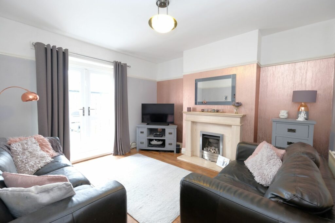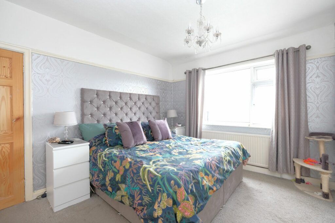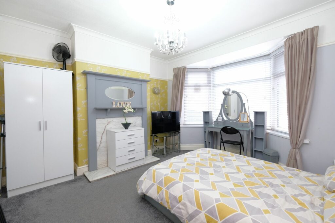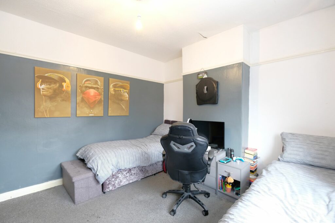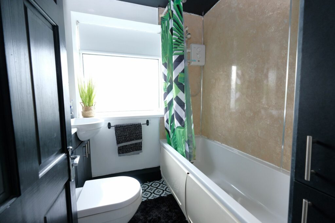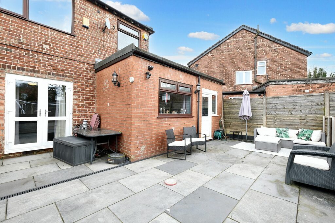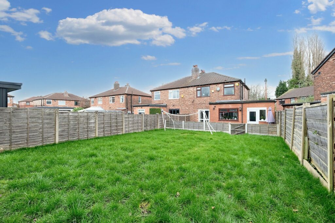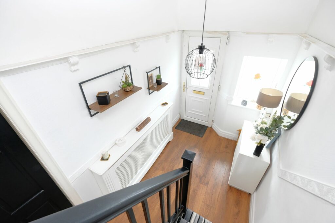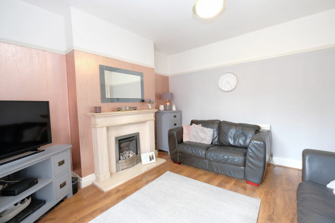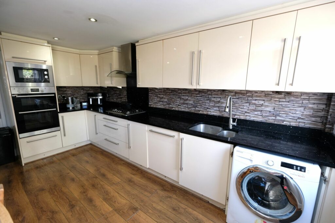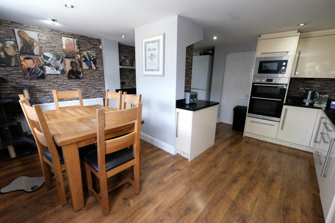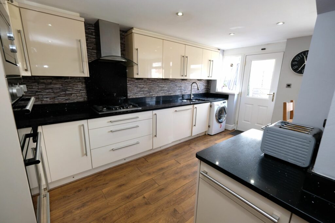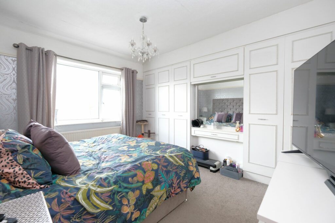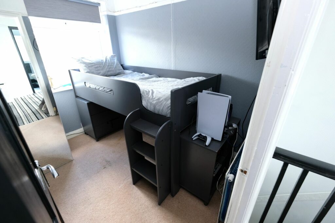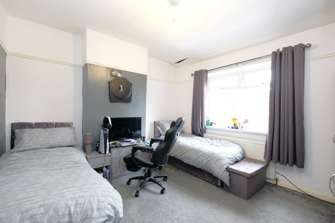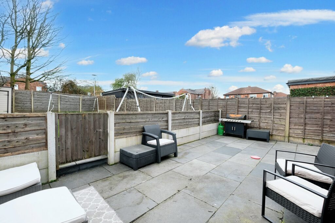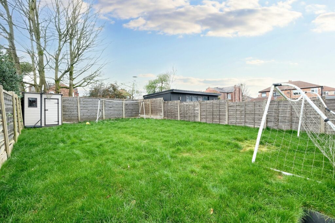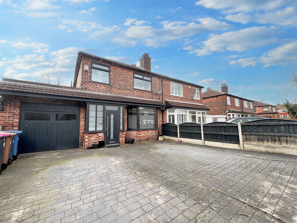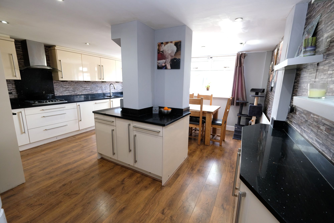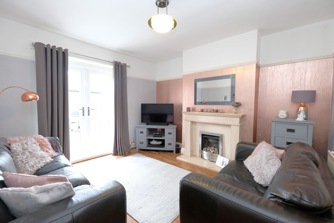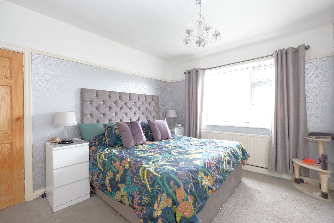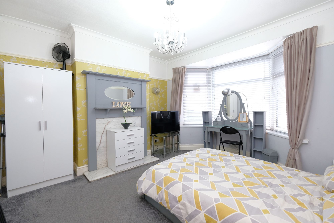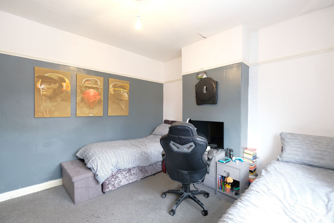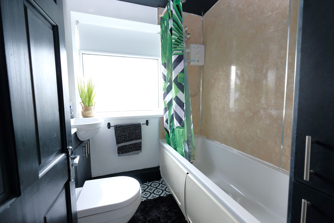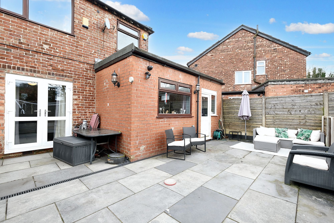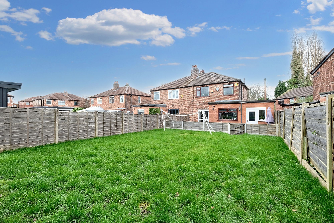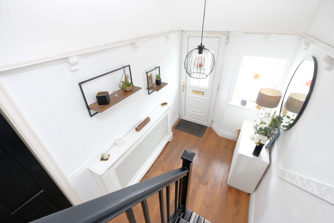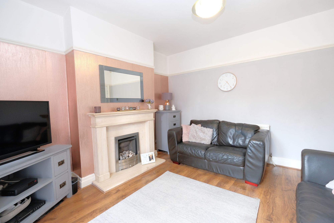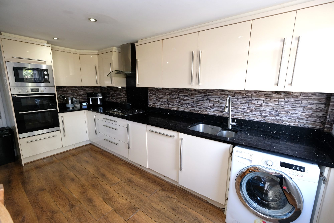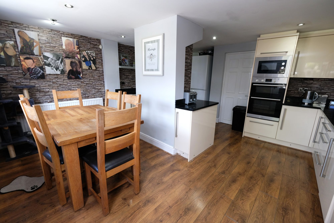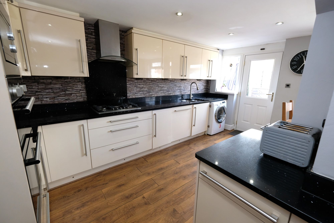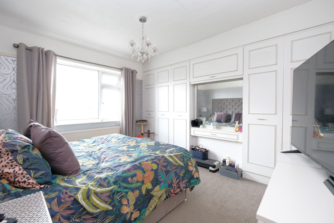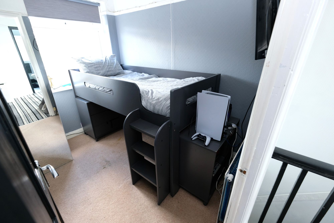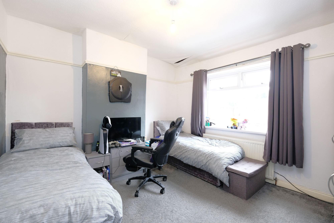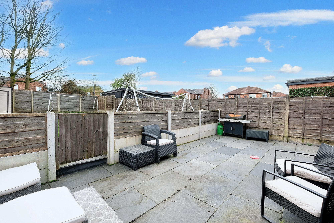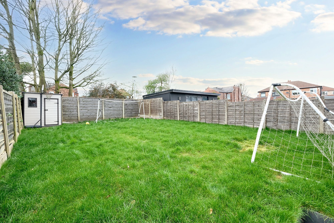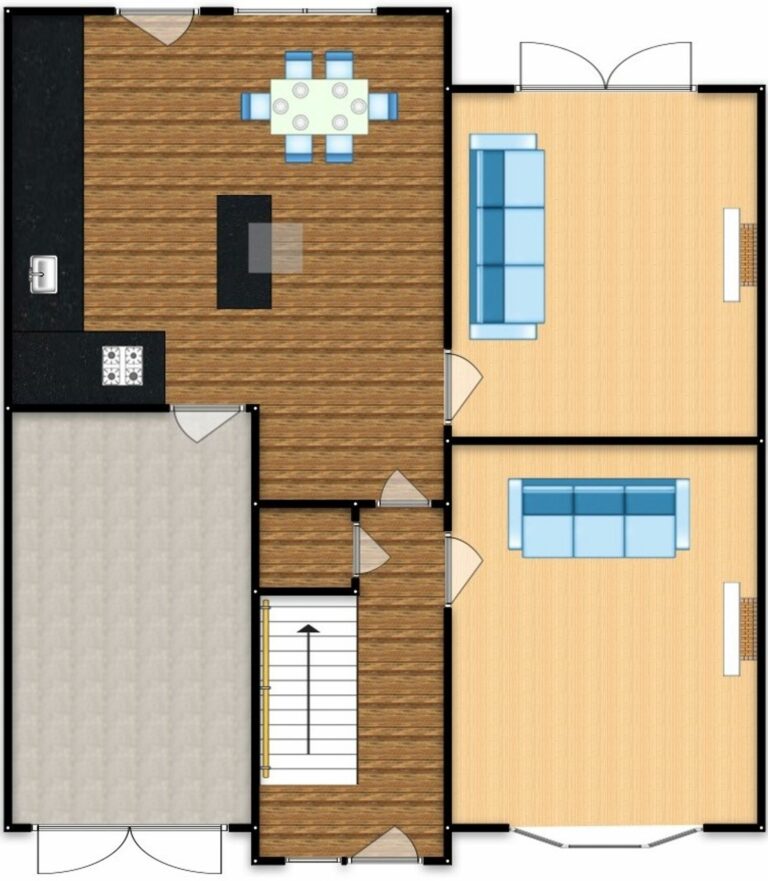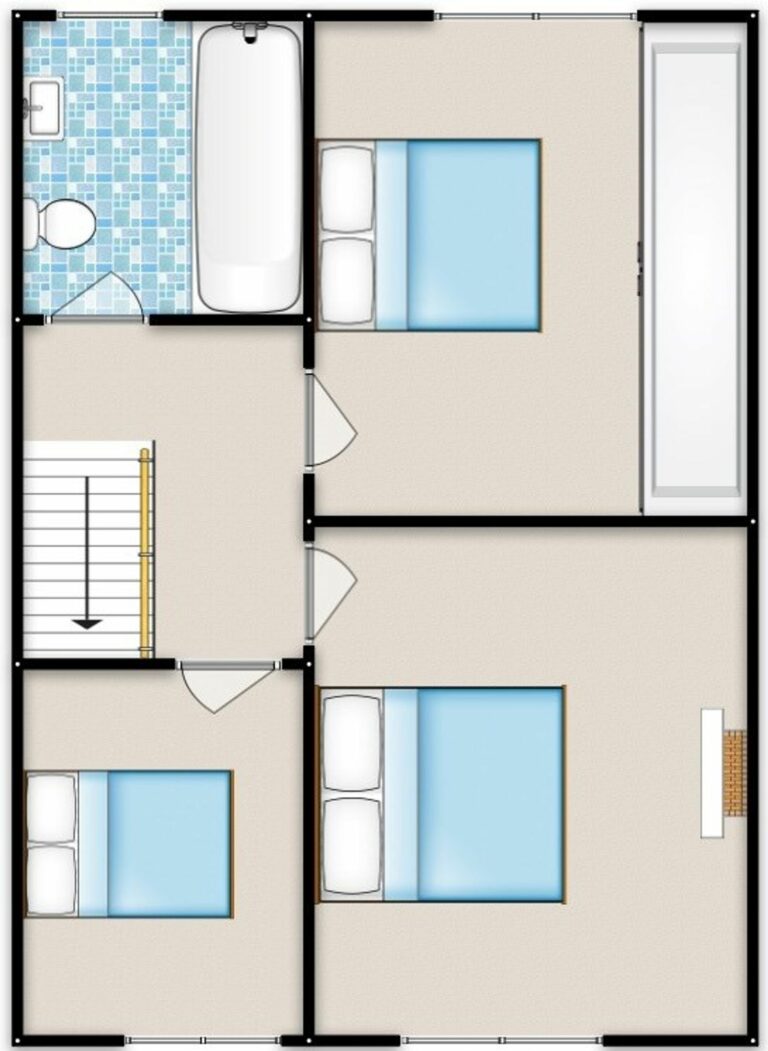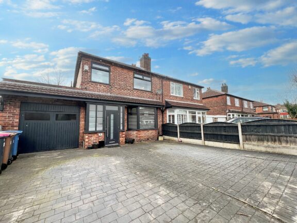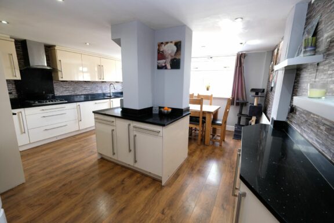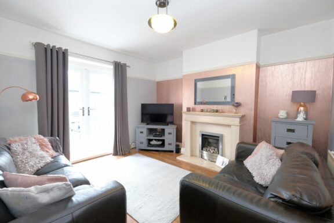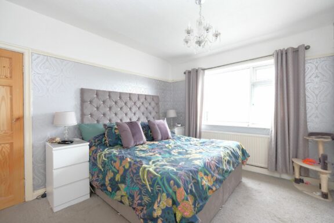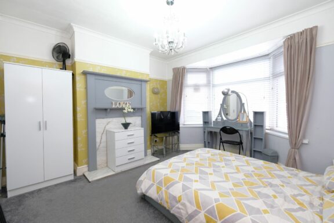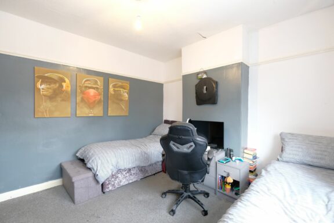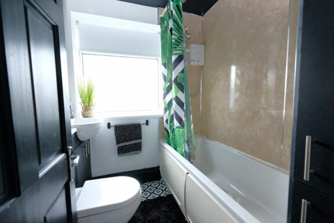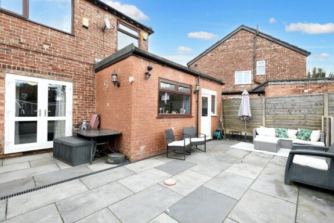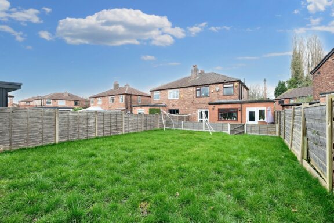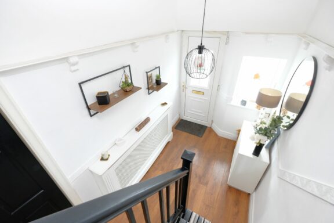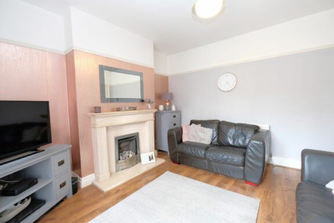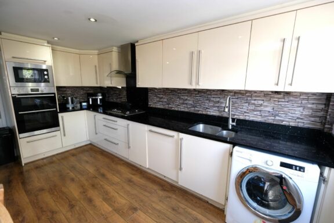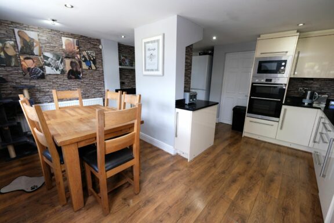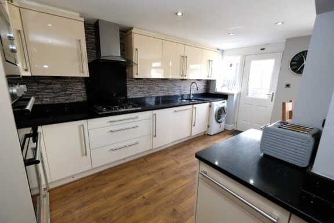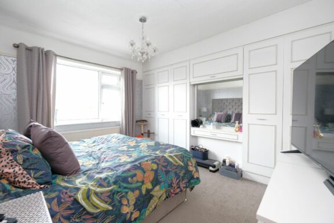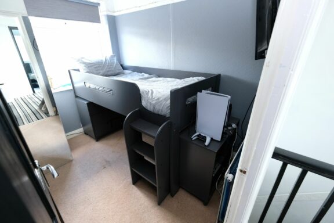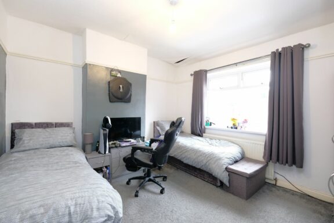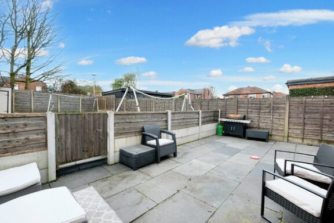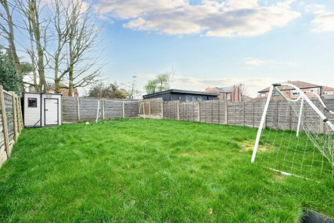
Offers in Excess of | 894e7821-4fc3-4880-8237-9103ec620526
£435,000 (Offers in Excess of)
Burligton Road, Monton, M30
- 3 Bedrooms
- 1 Bathrooms
- 2 Receptions
Charming three bed semi-detached family home in Monton Village. Bay fronted lounge, versatile second reception room, open-plan kitchen/dining, integral garage, and sun-drenched garden. Close to amenities and schools. Ideal family living in prime location. Schedule a viewing today!
Key features
- The Perfect Family Home Tucked Away on a Small Cul De Sac in the Desirable Monton Village
- Bay Fronted Lounge, Second Reception Room & Open Plan Kitchen and Dining Space
- Three Generous Bedrooms
- Family Bathroom Suite
- Imprinted Driveway For Multiple Cars & Integral garage
- Private, Sun Drenched Rear Garden that offers Further Development Potential
- Within Catchment for the Highly Sought After Monton Green Primary School
- Surrounded by a Plethora of Amenities, Green Spaces & Excellent Transport Links
Full property description
Introducing this fantastic property that boasts a perfect blend of charm, comfort, and convenience, nestled in the heart of the highly desirable Monton Village. This three bedroom semi detached family home is discreetly positioned on a small cul de sac, offering a tranquil retreat from the hustle and bustle of every-day life.
Upon entering via the welcoming entrance hallway, you are greeted by a bay fronted lounge that provides a relaxing space for quiet evenings in. The property further impresses with a second reception room that offers versatility for various living arrangements, as well as an open-plan kitchen and dining area finished with high quality work surfaces, that is ideal for entertaining guests or enjoying meals with the family.
The accommodation continues to impress with three generously proportioned bedrooms, each offering ample space for rest and relaxation. A well-appointed family bathroom suite completes the first floor, ensuring utmost comfort and convenience for the entire family.
Externally, the property features an imprinted driveway capable of accommodating multiple vehicles, as well as an integral garage providing additional storage space or parking options. This practical feature enhances the property's functionality and provides ease of access for residents and visitors alike. The private, sun-drenched rear garden offers hours of fun in the sun with the family, alongside presenting the opportunity to further develop the property.
Situated within the catchment area for the highly sought-after Monton Green Primary School, this property offers an excellent educational opportunity for families with young children. The surrounding area is enriched with a plethora of amenities, green spaces, and excellent transport links, ensuring that residents can enjoy a well-rounded lifestyle with easy access to essential services, recreational activities, and efficient commuting options.
In summary, this fabulous property offers comfort, convenience, and community living, making it the perfect choice for buyers seeking a family home in a prime location. Don't miss the opportunity to make this stunning property your own and enjoy the countless benefits it has to offer. Schedule a viewing today and experience the charm and potential of this Monton Village gem firsthand.
Entrance Hallway
A welcoming entrance hallway entered via a uPVC front door. Complete with a ceiling light point, double glazed window and wall mounted radiator. Fitted with understairs storage and laminate flooring.
Reception Room One
Featuring a gas fire. Complete with a ceiling light point, French doors and wall mounted radiator. Fitted with laminate flooring.
Reception Room Two
Complete with a ceiling light point, wall light point and wall mounted radiator. Fitted with carpet flooring.
Kitchen / Diner
A modern kitchen diner featuring complementary wall and base units with granite work top and hot tap. Five ring gas hob with integral oven, grill and microwave. Space for a washer and fridge freezer. Complete with ceiling spotlights, two double glazed windows and wall mounted radiator. Fitted with laminate flooring. Garage access.
Landing
Complete with a ceiling light point, double glazed window and carpet flooring. Loft access.
Bedroom One
Featuring fitted wardrobes. Complete with a ceiling light point, double glazed windows and wall mounted radiator. Fitted with carpet flooring.
Bedroom Two
Complete with a ceiling light point, double glazed window and wall mounted radiator. Fitted with carpet flooring.
Bedroom Three
Complete with a ceiling light point, double glazed window and wall mounted radiator. Fitted with carpet flooring.
Bathroom
Featuring a three-piece suite including bath with shower over, hand wash basin and W.C. Complete with ceiling spotlights, double glazed window and built in storage. Fitted with tiled splashback and laminate tiled flooring.
External
To the front of the property is an imprinted driveway for multiple cars. To the rear of the property is an India stone patio with lawn.
Interested in this property?
Why not speak to us about it? Our property experts can give you a hand with booking a viewing, making an offer or just talking about the details of the local area.
Have a property to sell?
Find out the value of your property and learn how to unlock more with a free valuation from your local experts. Then get ready to sell.
Book a valuationLocal transport links
Mortgage calculator
