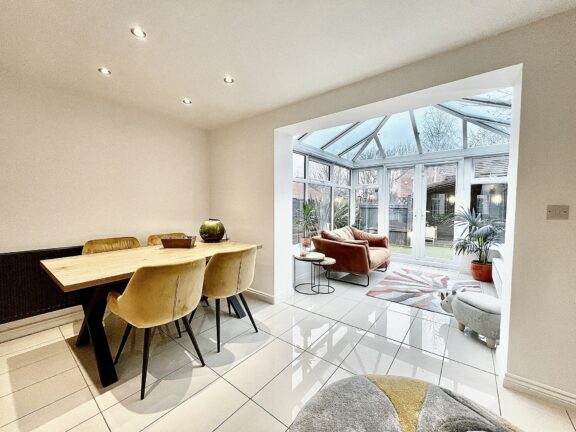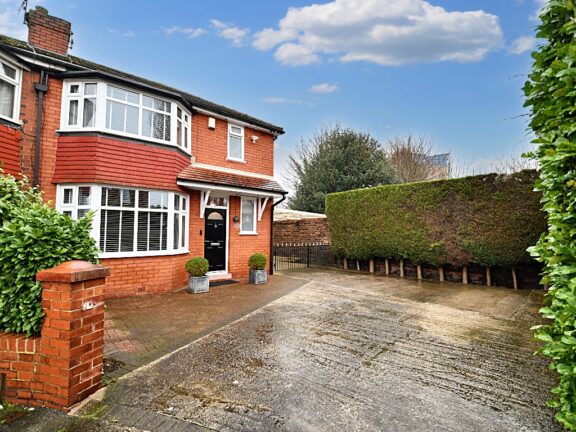
Offers Over | c51dd6ba-d7d0-4623-be45-4148d318f3e4
£350,000 (Offers Over)
Grantham Crescent, Eccles, M30
- 3 Bedrooms
- 2 Bathrooms
- 1 Receptions
Situated in Havenswood Development, this three bed semi-detached property offers contemporary design, open-plan living, 22ft master bedroom, off-road parking, and private rear garden. Ideal for families, close to amenities, with easy access to Media City, Salford Quays, and Manchester City Centre.
Key features
- Fabulous Three Bedroom Semi Detached Property on the Desirable Havenswood Development
- Laid Over Three Floors
- Family Lounge & Open Plan Kitchen, Living & Dining Space
- Three Generous Bedrooms
- Four Piece Family Bathroom, En Suite to Master & Guest W.C.
- Off Road Parking for Multiple Cars & Enclosed Rear Garden
- Perfect First Buy or Family Home
- Excellently Located Close to Shops, Parks & Outstanding Schools
- Surrounded by Excellent Transport Links with Easy Access to Media City, Salford Quays & Manchester City Centre
Full property description
Nestled within the esteemed Havenswood Development, this lovely three-bedroom semi-detached property offers a harmonious blend of contemporary design and functional living spaces.
The ground floor boasts a family lounge that provides an ideal setting for relaxation, while seamlessly transitioning into the open-plan kitchen, living, and dining area, complete with integrated appliances and flooded by natural light beaming through the Velux windows and French doors.
Ascending to the first floor, a sizable double and generously sized single bedroom await, complementing these bedrooms is the four piece modern family bathroom suite. Continuing to the second floor you will find the impressive 22ft master bedroom, complete with fitted wardrobes and en suite bathroom.
Further enhancing this property's allure is the provision of off-road parking for multiple vehicles, delivering the utmost ease and accessibility. A thoughtfully designed enclosed rear garden offers a private outdoor sanctuary, perfect for relaxing or hosting outdoor gatherings.
Ideally suited as a first-time investment or a permanent family residence, this property is located in close proximity to a plethora of amenities. Shops, parks, and well-regarded schools surround the area, catering to residents of all ages. Excellent transport links afford easy access to prominent destinations such as Media City, Salford Quays, and Manchester City Centre, ensuring that both work and leisure pursuits are conveniently within reach.
Entrance Hallway
A welcoming entrance hallway entered via a composite front door. Complete with a ceiling light point, wall mounted radiator and laminate vinyl tile flooring.
Lounge
Complete with a ceiling light point, double glazed window and wall mounted radiator. Fitted with a storage cupboard and laminate vinyl tile flooring.
Kitchen / Living / Diner
Featuring modern wall and base units with integral stainless steel sink, stainless steel extractor with five ring gas hob and glass splashback. Integral dishwasher, washer, fridge freezer, electric oven and grill. Complete with a ceiling light point, ceiling spotlights, two Velux windows and wall mounted radiator. Fitted with French doors and laminate vinyl tile flooring.
Donwstairs W.C.
Featuring a hand wash basin and W.C. Complete with a ceiling light point, double glazed window and wall mounted radiator. Fitted with tiled splashback and laminate vinyl tile flooring.
Landing
Complete with a ceiling light point, double glazed window and carpet flooring.
Bedroom Two
Complete with a ceiling light point, double glazed window, storage cupboard and wall mounted radiator. Fitted with carpet flooring.
Bedroom Three
Complete with a ceiling light point, double glazed window and wall mounted radiator. Fitted with carpet flooring.
Landing
Complete with a ceiling light point and carpet flooring.
Bedroom One
Featuring fitted wardrobes. Complete with a ceiling light point, four Velux windows and two wall mounted radiators. Fitted with carpet flooring.
En-suite
Featuring a modern shower cubicle, vanity unit with hand wash basin and W.C. Complete with Velux window, heated towel rail and laminate vinyl tile flooring.
External
To the front of the property is a double driveway for off-road parking with a paved path to the front door. To the rear of the property is a garden with paved patio, lawn and composite shed. Gated side access to the double driveway.
Interested in this property?
Why not speak to us about it? Our property experts can give you a hand with booking a viewing, making an offer or just talking about the details of the local area.
Have a property to sell?
Find out the value of your property and learn how to unlock more with a free valuation from your local experts. Then get ready to sell.
Book a valuationLocal transport links
Mortgage calculator












































