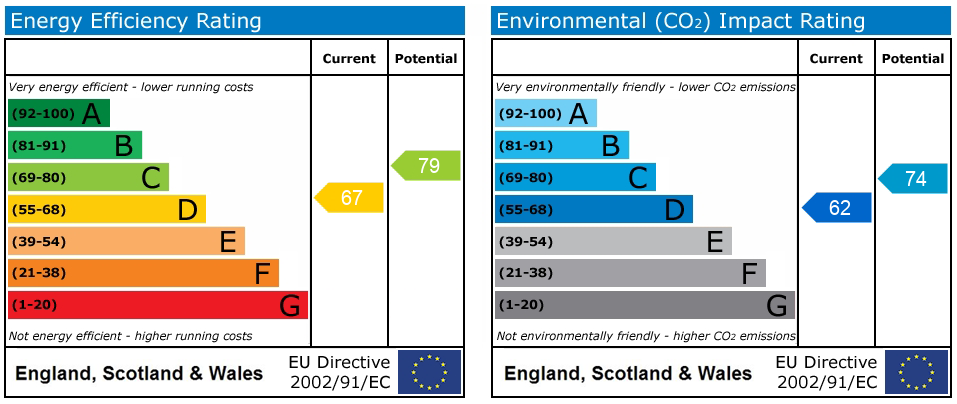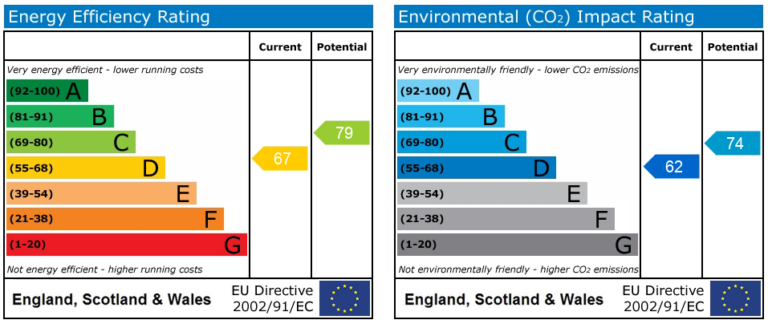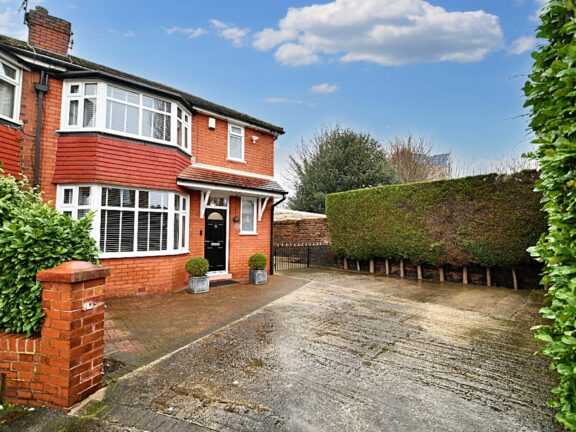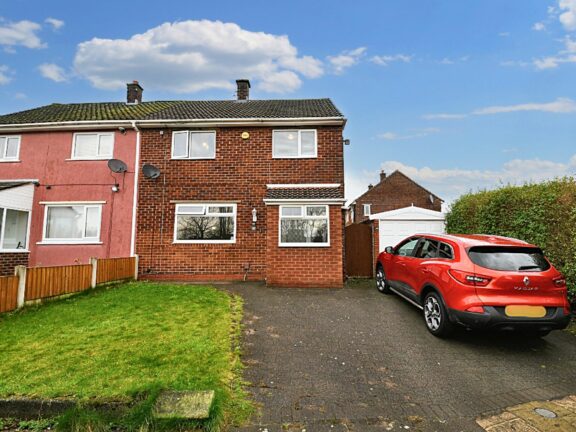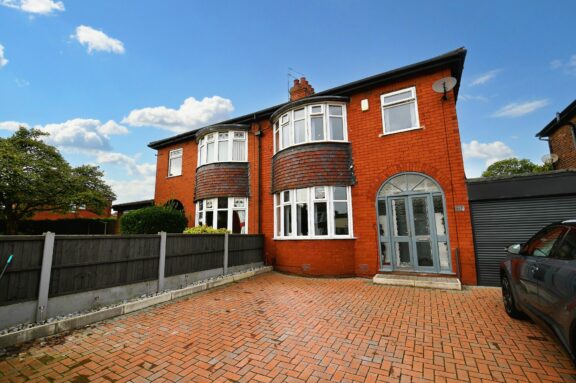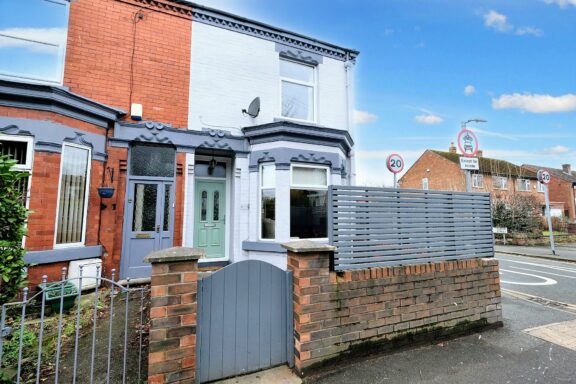
1da8d3d7-c842-425c-9c77-9c7fea289ffe
£275,000
Shirley Avenue, Eccles, M30
- 3 Bedrooms
- 1 Bathrooms
- 1 Receptions
**THREE DOUBLE BEDROOMS** This STYLISH three bedroom semi-detached family home has a double-storey extension providing an abundance of space. Situated on a generous corner plot, the property has a driveway and a carport offering off-road parking for multiple cars.
Key features
- Double Storey Extended, Three Bedroom Semi-Detached Family Home
- Situated on a Generous Corner Plot
- Offering an Abundance of Space, and Decorated to a Good Standard
- Spacious, Bay-Fronted Family Lounge Complete with a Contemporary Media Wall
- Large, L-Shaped Modern Kitchen Diner with Patio Doors to the Rear
- Three Double Bedrooms, a Modern Three-Piece Family Bathroom and an Additional W/C
- Benefits from a Driveway and a Carport Providing Off-Road Parking for Several Cars to the Front and Side
- Well-Presented Garden to the Rear with Paving and Laid-to-Lawn Grass
- Within Walking Distance of Both Eccles Town Centre and the Trafford Centre, which Provides Access to a Range of Amenities
- Close to Excellent Transport Links Throughout Manchester, Including into Salford Quays, Media City and Manchester City Centre
Full property description
**THREE DOUBLE BEDROOMS** This STYLISH three bedroom semi-detached family home has a double-storey extension providing an abundance of space. Tastefully decorated throughout, the property benefits from a large, L-shaped, modern kitchen diner and a spacious family lounge that comes complete with a contemporary media wall. Situated on a generous corner plot, the property has a driveway and a carport offering off-road parking for multiple cars.
As you enter the property you go into a welcoming entrance hallway, which provides access to the spacious family lounge. As you head towards the rear of the property, you will find the large, L-shaped kitchen diner, with patio doors to the rear.
Upstairs, from the landing you will find three double bedrooms, a modern three-piece bathroom and a separate W/C. Externally, to the front and side there is a driveway and carport offering off-road parking for several cars. To the rear there is a well-presented garden with paving and laid-to-lawn grass.
With convenient access to Eccles Town Centre, Trafford Centre, and excellent transport links throughout Manchester, viewing is highly recommended!
Entrance Hallway
Complete with a ceiling light point and laminate flooring.
Reception Room
Featuring a media wall, fitted in December 2023. Complete with a ceiling light point, double glazed bay window and wall mounted radiator. Fitted with laminate flooring.
Kitchen / Diner
Featuring complementary wall and base units with integral oven and hob. Space for fridge freezer and washing machine. Complete with two ceiling light points, double glazed window and patio doors. Fitted with a uPVC door to the side and laminate flooring.
Landing
Complete with a ceiling light point and carpet flooring.
Bedroom One
Featuring built in wardrobes. Complete with a ceiling light point, double glazed window and wall mounted radiator. Fitted with carpet flooring.
Bedroom Two
Complete with a ceiling light point, double glazed bay window and wall mounted radiator. Fitted with laminate flooring.
Bedroom Three
Featuring built in wardrobes. Complete with a ceiling light point, double glazed window and wall mounted radiator. Fitted with laminate flooring.
Bathroom
Featuring a three-piece suite including bath with shower over, hand wash basin and W.C. Complete with a ceiling light point, double glazed window, tiled walls and flooring. Fitted two years ago.
W.C.
Complete with a W.C, ceiling light point, double glazed window and tiled flooring.
External
Off-road parking to the front of the property. To the rear of the property is a garden with lawn and paving. Brick built detached garage with electric.
Interested in this property?
Why not speak to us about it? Our property experts can give you a hand with booking a viewing, making an offer or just talking about the details of the local area.
Have a property to sell?
Find out the value of your property and learn how to unlock more with a free valuation from your local experts. Then get ready to sell.
Book a valuationLocal transport links
Mortgage calculator

