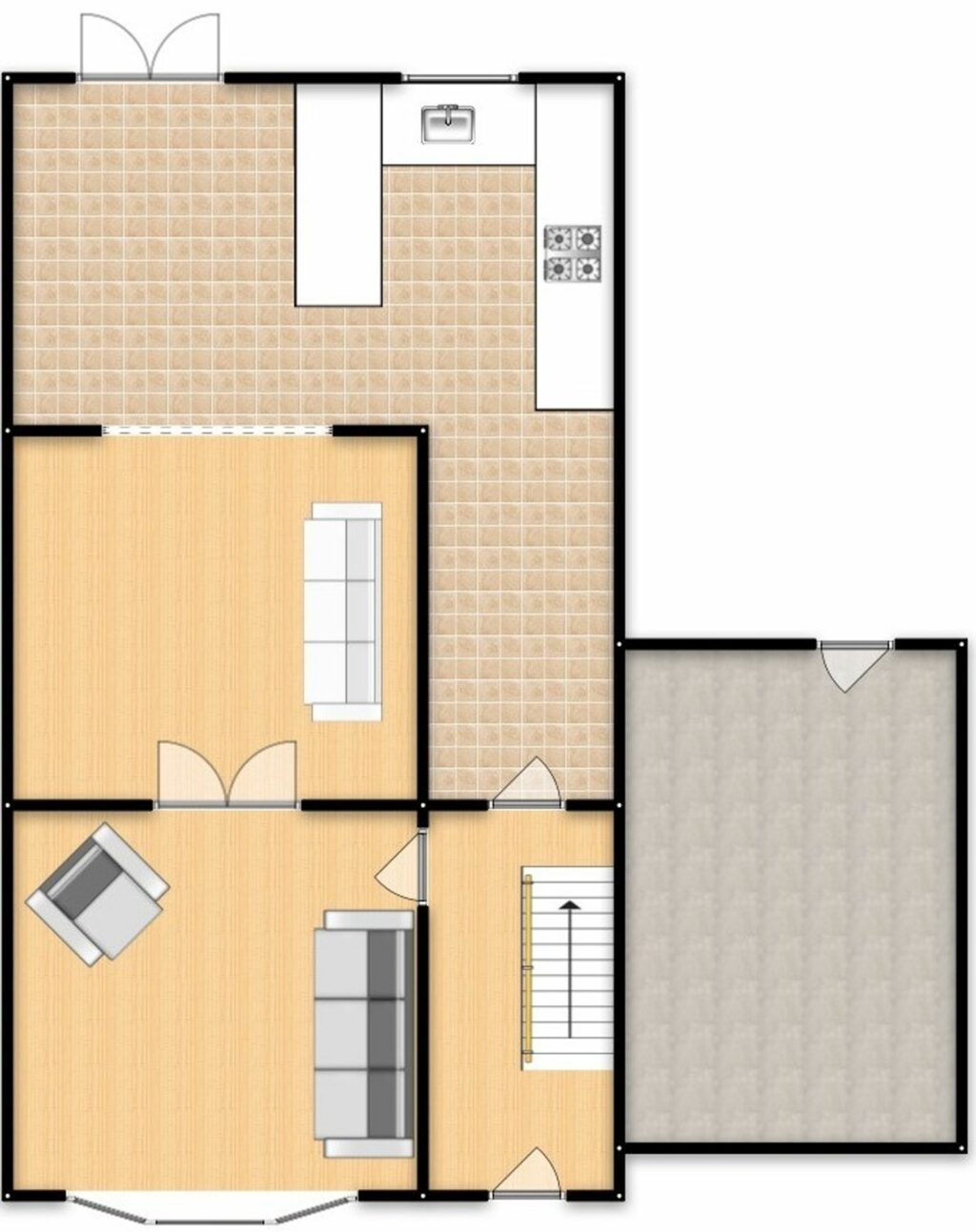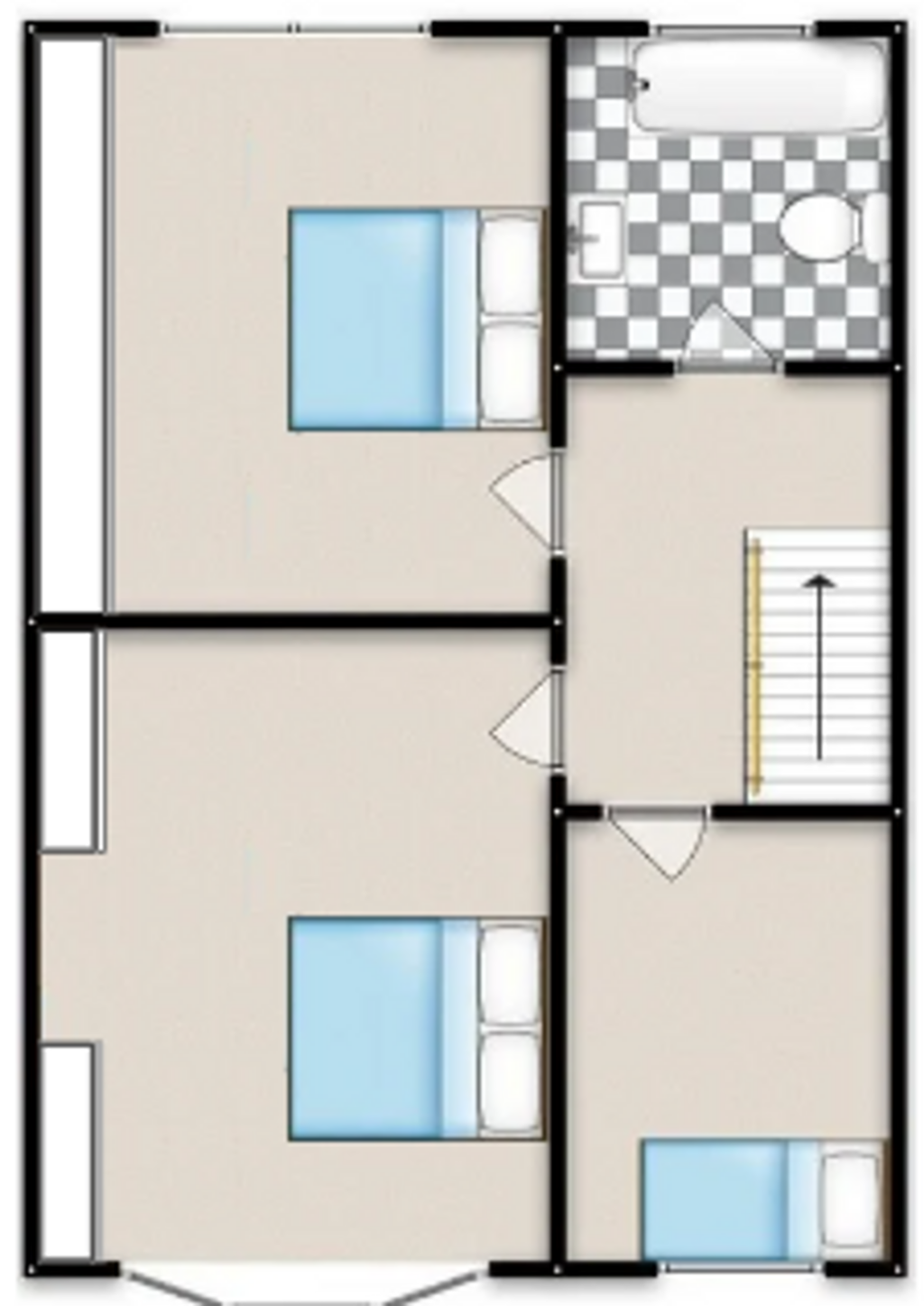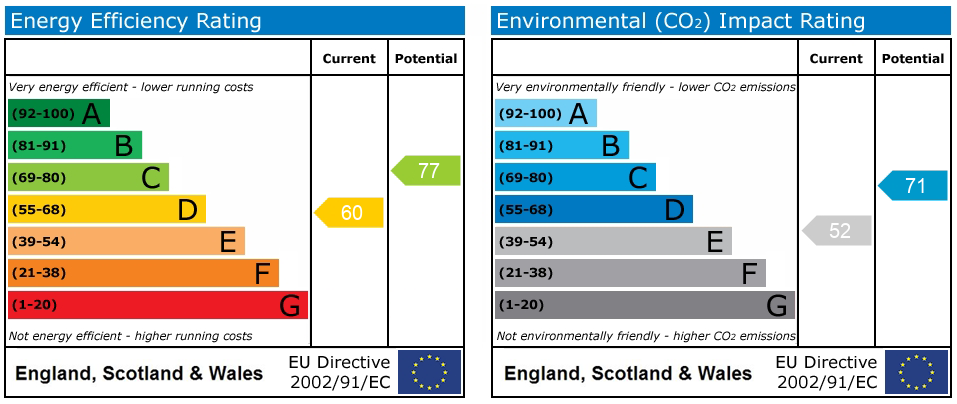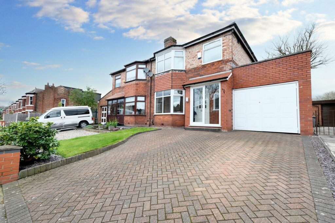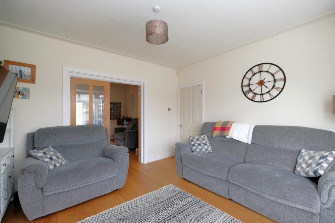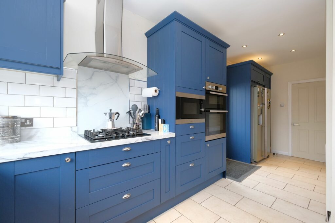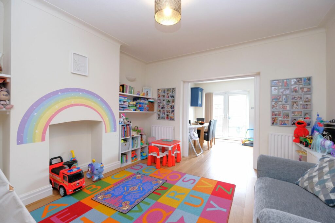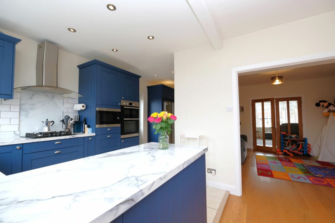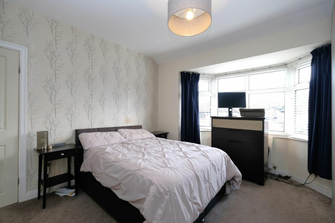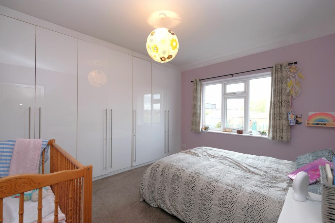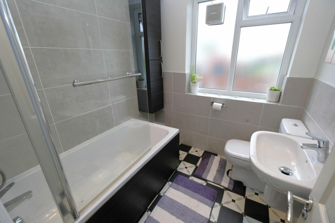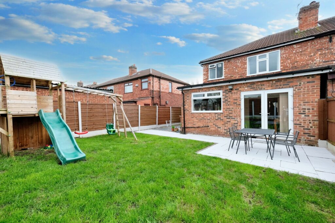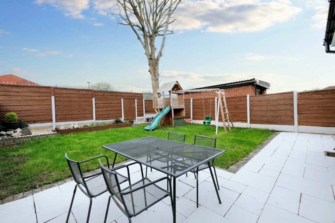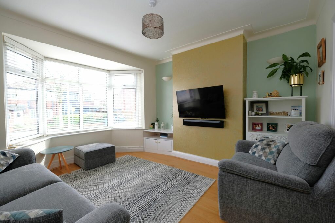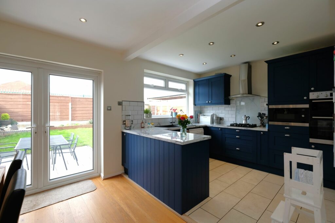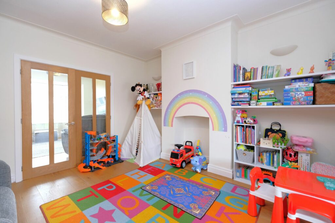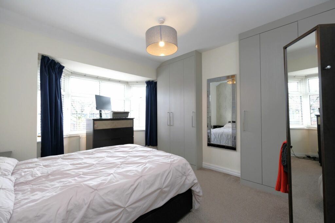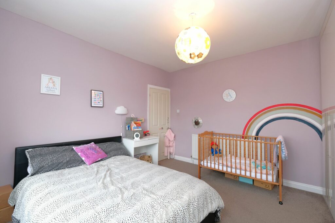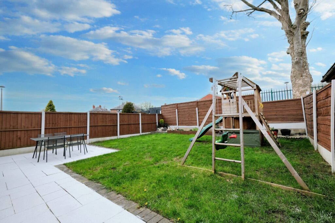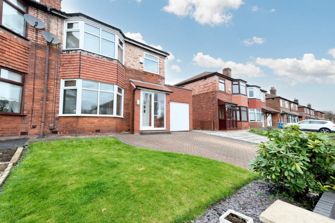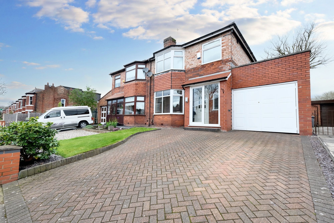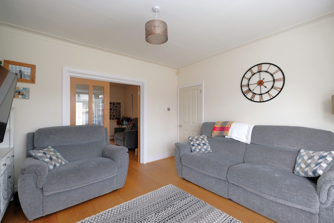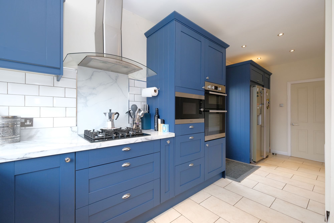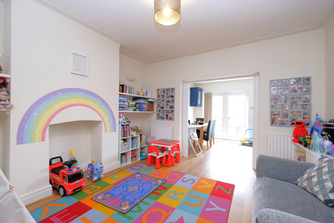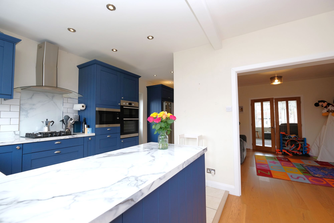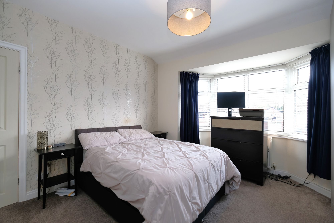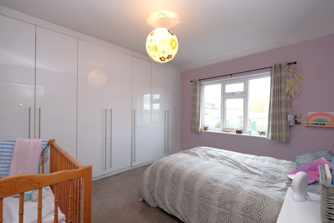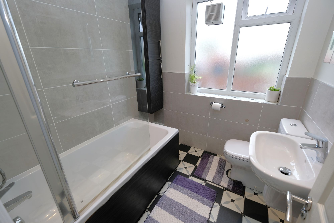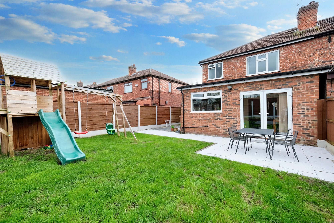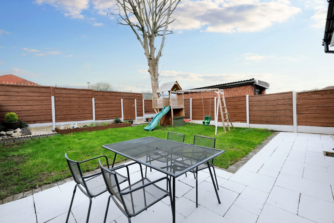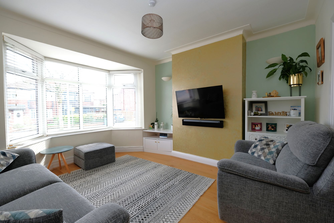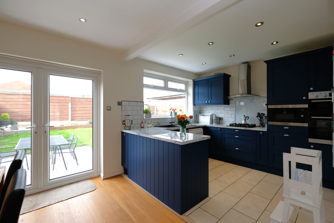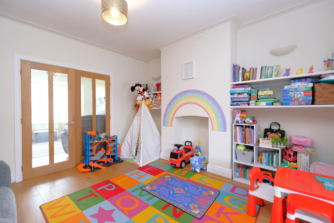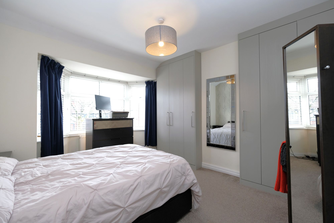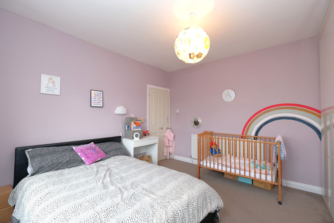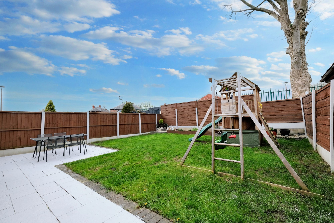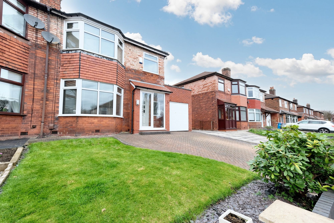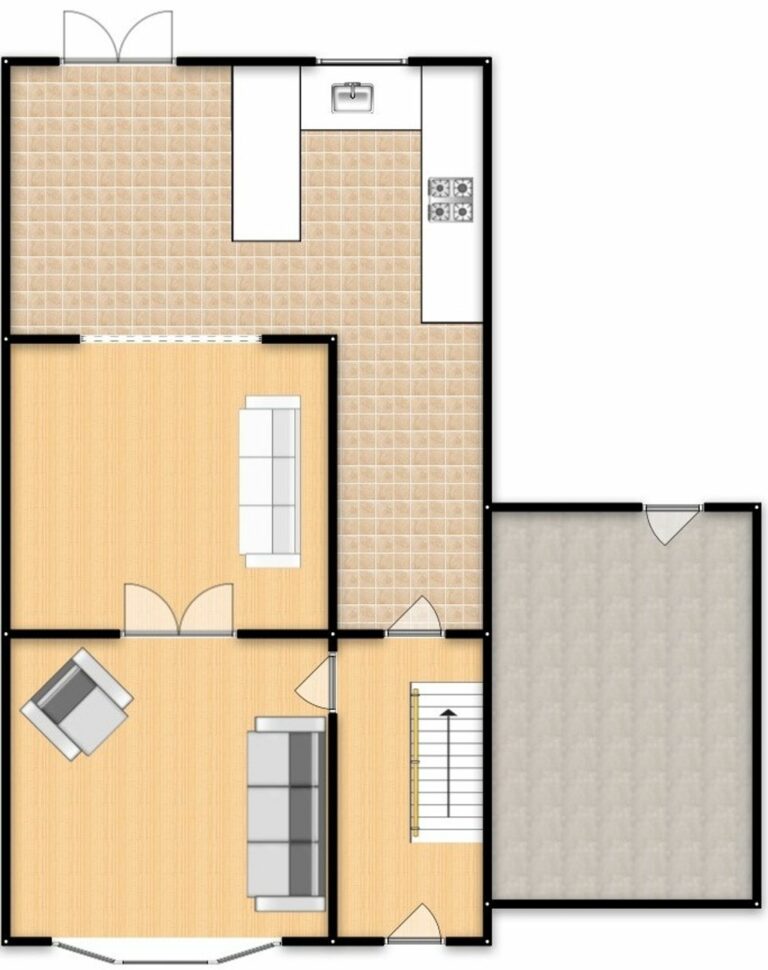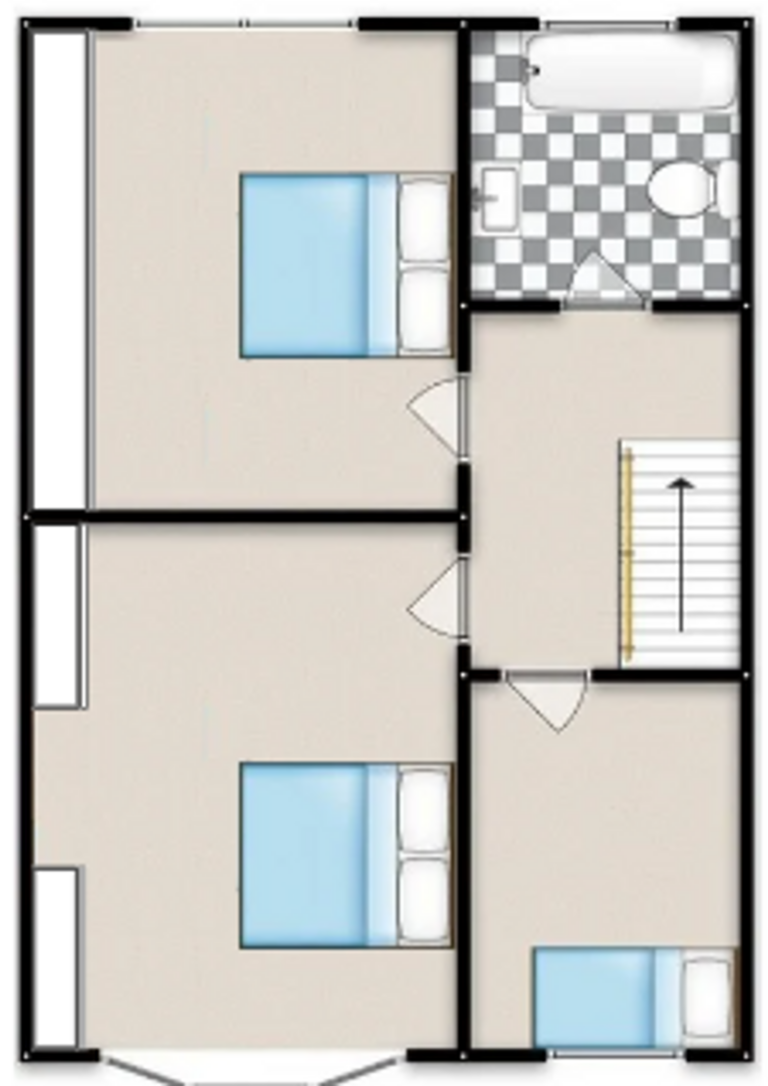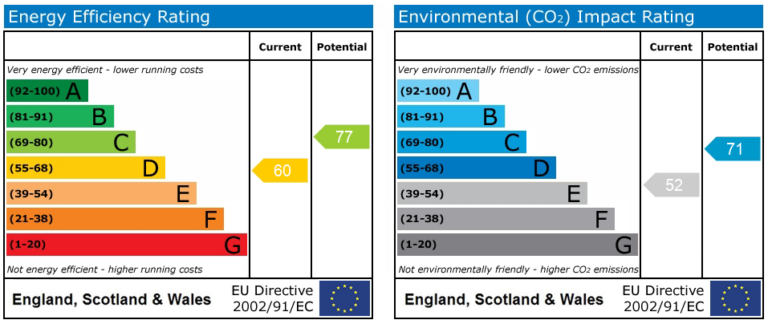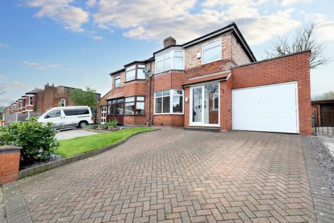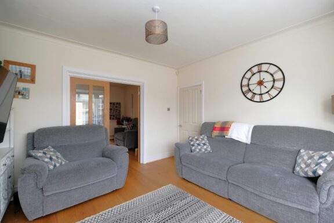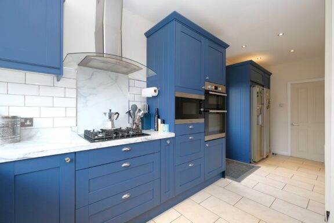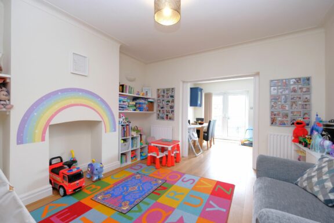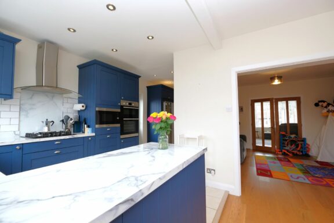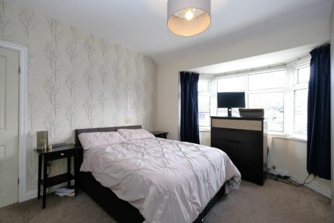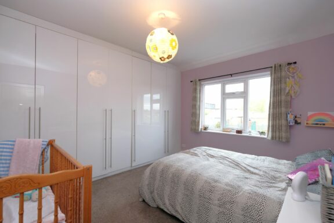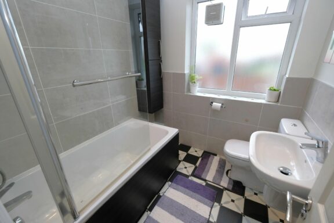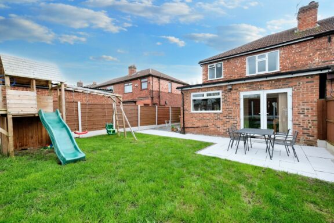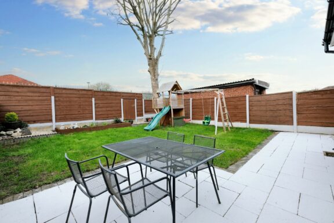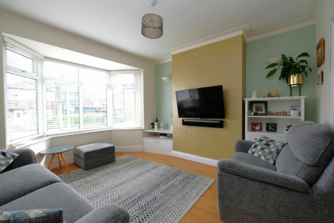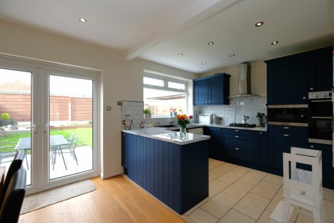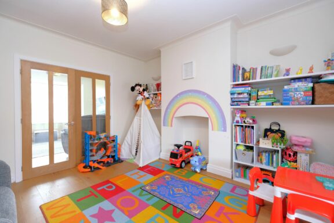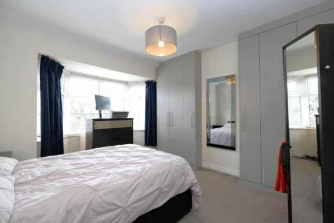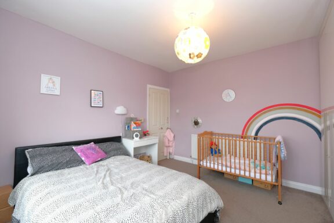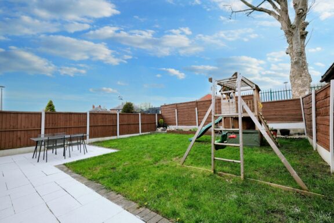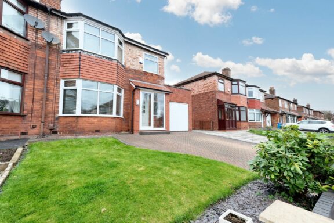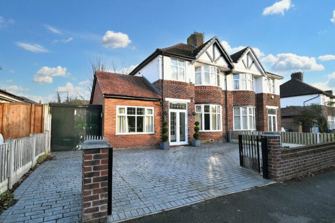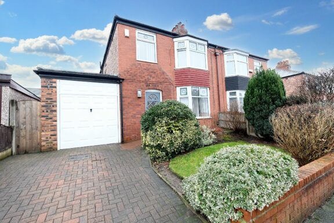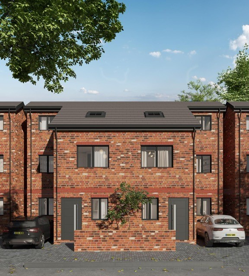
Offers in Excess of | d815b384-4758-4d5f-8277-46500241b9c9
£400,000 (Offers in Excess of)
Pine Grove, Monton, M30
- 3 Bedrooms
- 2 Bathrooms
- 1 Receptions
Fantastic family home in Monton Village with three bedrooms, modern kitchen/dining area, guest W.C., off-road parking, garage, tranquil garden. Close to amenities, excellent schools, and transport links. Perfect for modern family living in a vibrant community. Schedule a viewing now!
Key features
- Fabulous Family Home Located in the Heart of Monton Village
- Bay Fronted Lounge, Second Reception Room & Extended Kitchen/ Dining Area
- Contemporary Kitchen Installed in 2020 & Modern Family Bathroom Suite
- Three Generous Bedrooms, Two with Fitted Wardrobes
- Convenient Guest W.C.
- Off Road Parking for Multiple Cars & Garage
- Private Well Kept Garden to the Rear
- Surrounded by a Plethora of Amenities Including Shops, Bars, Restaurants, Excellent Schooling & Transport Links
Full property description
Nestled in the heart of the vibrant Monton Village, this fabulous family home offers a perfect blend of comfort, style, and convenience. Boasting three bedrooms, this well-maintained property presents an ideal opportunity for families seeking a contemporary living space in a sought-after location.
Upon entering the residence, you are greeted by a welcoming bay fronted lounge. A second reception room separated by internal French doors, provides additional living space, while an extended kitchen/dining area offers the perfect setting for family meals and entertaining guests. The kitchen, installed in 2020, showcases a modern design that complements the overall aesthetic of the home.
Ascending to the upper level, you will find three generously proportioned bedrooms, two of which are adorned with fitted wardrobes, providing ample storage solutions. The modern family bathroom suite ensures both style and functionality, catering to the needs of the household.
Convenience is key within this property, with the inclusion of a guest W.C. adding an extra layer of practicality. Outside, the property further impresses with off-road parking for multiple cars and a garage, ensuring that residents never have to compromise on convenience.
The private, well-kept garden to the rear of the property offers a tranquil retreat, perfect for relaxing and enjoying the outdoors in privacy. The beauty of the surroundings is complemented by the array of amenities that Monton Village has to offer. Residents will find themselves surrounded by a plethora of shops, bars, and restaurants, catering to every lifestyle need and culinary desire.
Families will appreciate the proximity to excellent schooling options, ensuring that children's education is easily accessible. Furthermore, the property benefits from excellent transport links, allowing for seamless connectivity to neighbouring areas and beyond.
In summary, this three-bedroom house embodies the essence of modern family living, offering a unique opportunity to reside in a thriving community with all the amenities one could desire. Do not miss the chance to make this exceptional property your home. Schedule a viewing today.
Entrance Hallway
A welcoming entrance hallway entered via a uPVC front door. Complete with a ceiling light point, single glazed window and wall mounted radiator. Fitted with engineered oak hardwood flooring.
Lounge
Complete with a ceiling light point, two wall light points, double glazed bay window and wall mounted radiator. Fitted with engineered oak hardwood flooring.
Reception Room Two
Complete with a ceiling light point, two wall light points and two wall mounted radiators. Fitted with engineered oak hardwood flooring.
Kitchen
Featuring modern fitted wall and base units with composite sink with integral boiling tap, glass splashback and stainless steel extractor. Gas hob, electric oven, grill and microwave. Space for a dishwasher and fridge freezer. Complete with ceiling spotlights and wall mounted radiator. Fitted with uPVC external door, part tiled walls and tiled flooring.
Dining Room
Complete with ceiling spotlights, two wall units and wall mounted radiator. Fitted with patio doors and engineered oak hardwood flooring.
Downstairs W.C.
Complete with a ceiling light point, hand wash basin and W.C. Fitted with tiled splashback and engineered oak hardwood flooring.
Landing
Complete with a ceiling light point, double glazed window and carpet flooring. Access to a boarded loft.
Bedroom One
Featuring fitted wardrobes. Complete with a ceiling light point, double glazed window and wall mounted radiator. Fitted with carpet flooring.
Bedroom Two
Featuring fitted wardrobes. Complete with a ceiling light point, double glazed window and wall mounted radiator. Fitted with carpet flooring.
Bedroom Three
Complete with a ceiling light point, double glazed window and wall mounted radiator. Fitted with carpet flooring.
Bathroom
Featuring a three-piece suite including bath with shower over, hand wash basin and W.C. Complete with ceiling spotlights, double glazed window and heated towel rail. Fitted with storage cupboard, part tiled walls and tiled flooring.
External
To the front of the property is a block paved driveway for multiple cars with lawn and decorative slate chipping. To the rear of the property is a paved patio and lawn with raised planters and rear access to the garage.
Interested in this property?
Why not speak to us about it? Our property experts can give you a hand with booking a viewing, making an offer or just talking about the details of the local area.
Have a property to sell?
Find out the value of your property and learn how to unlock more with a free valuation from your local experts. Then get ready to sell.
Book a valuationLocal transport links
Mortgage calculator
