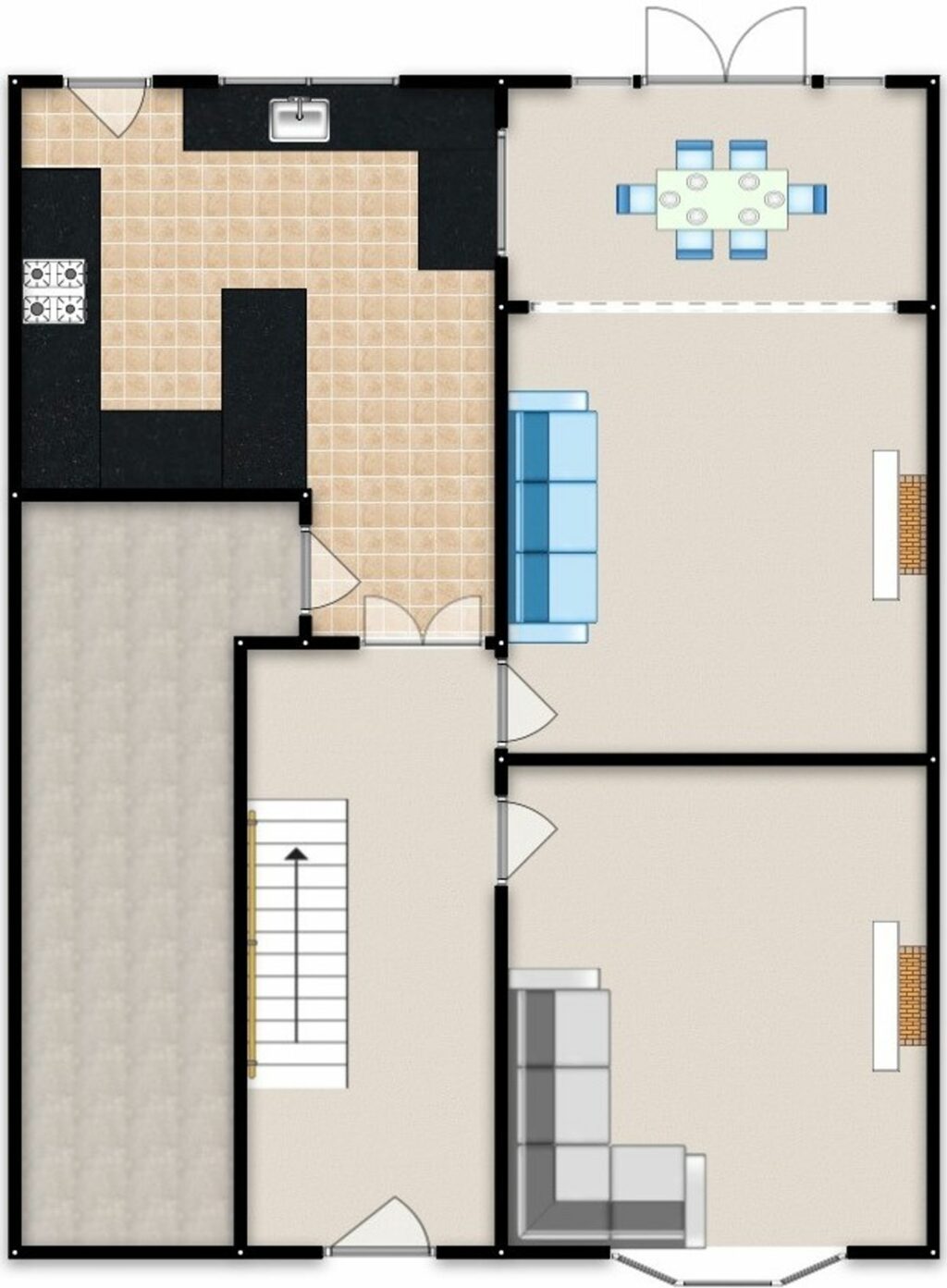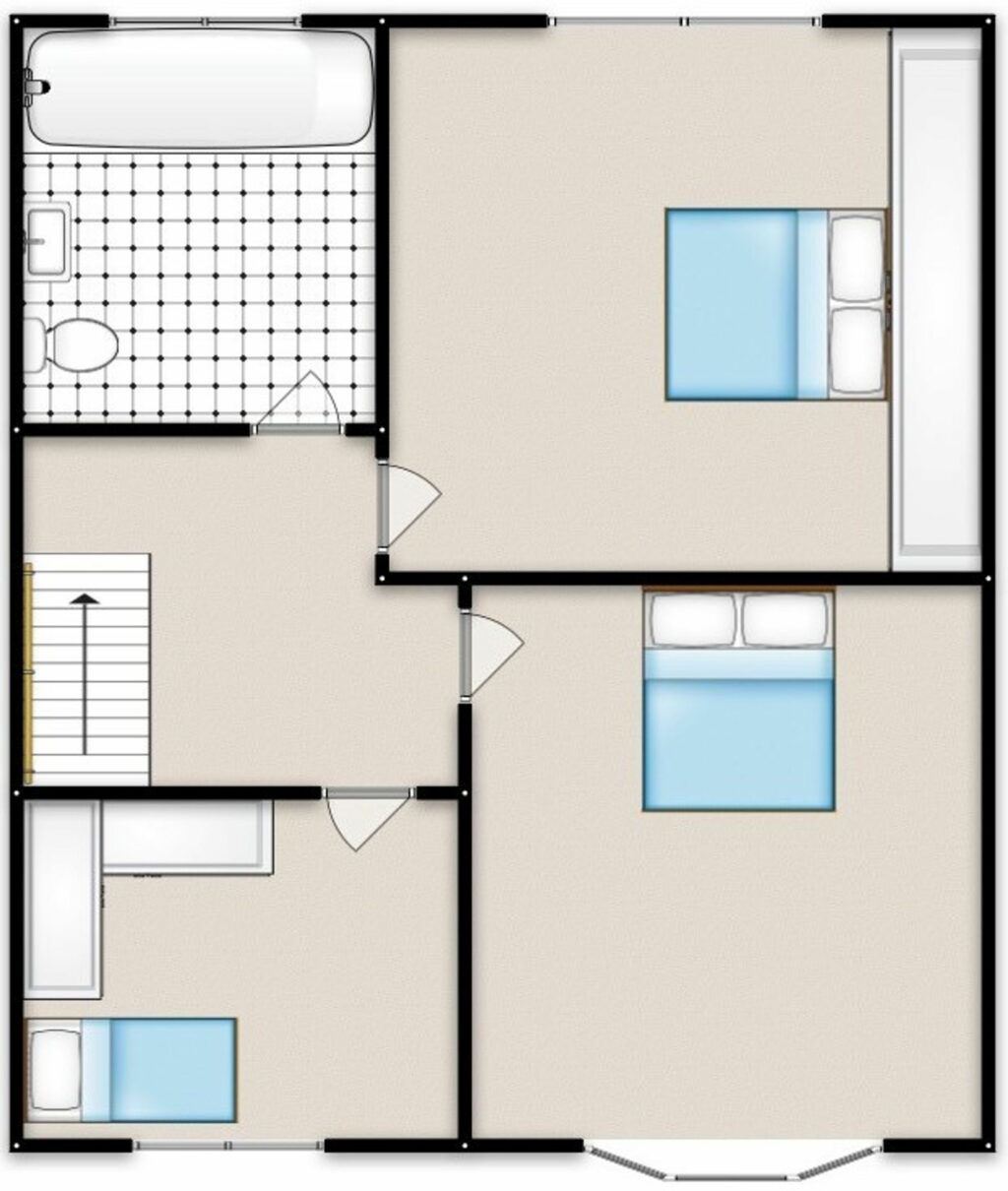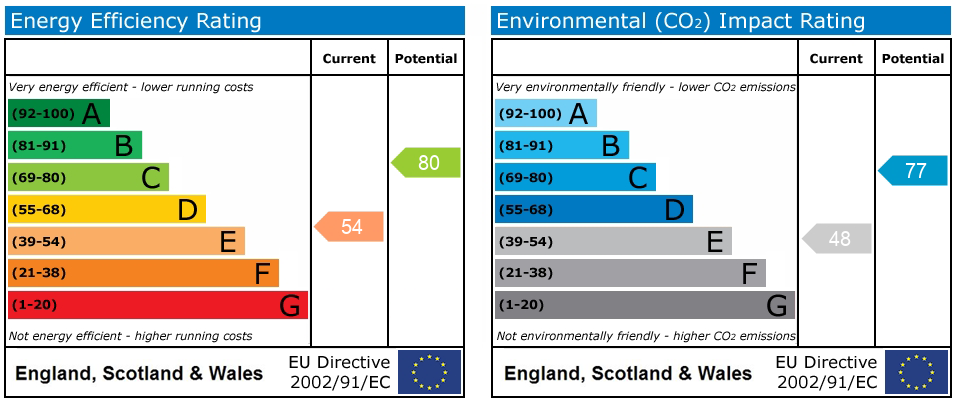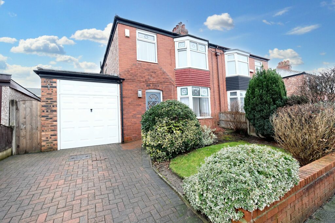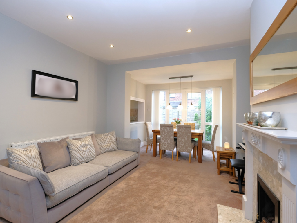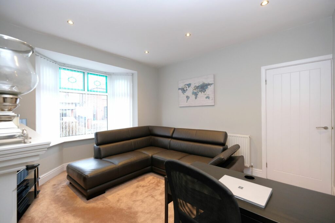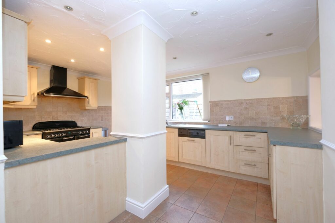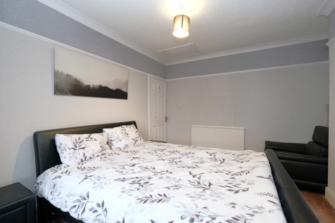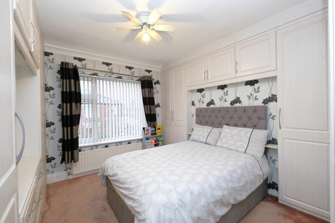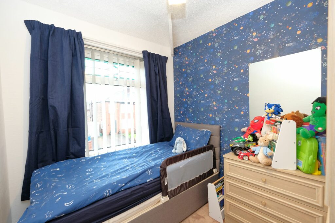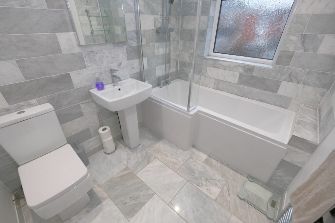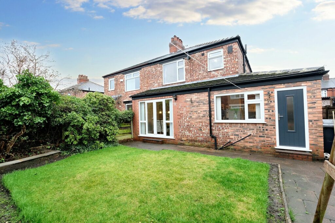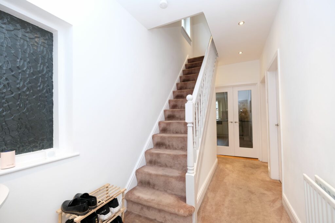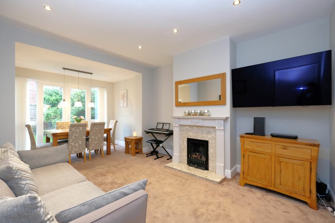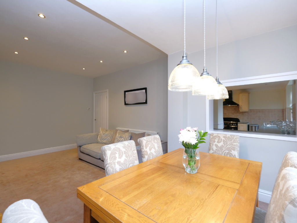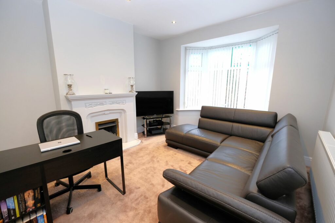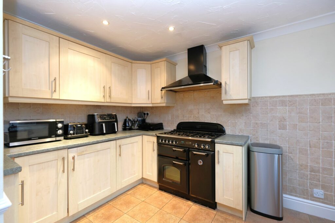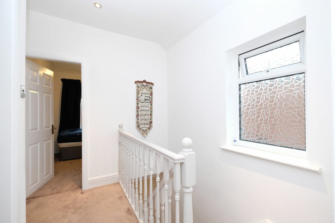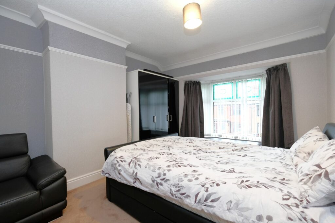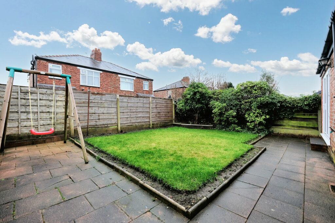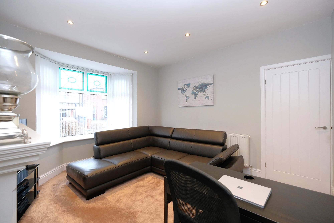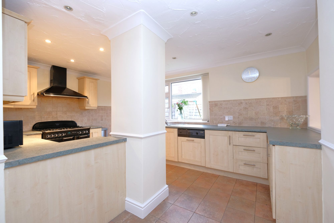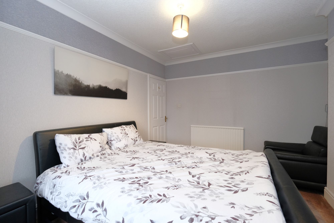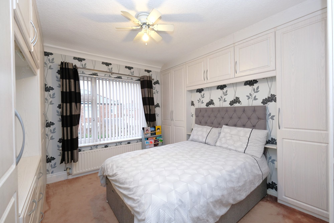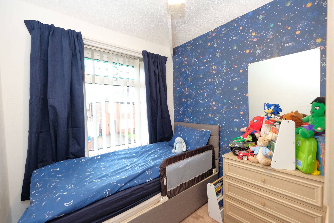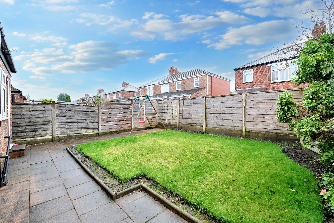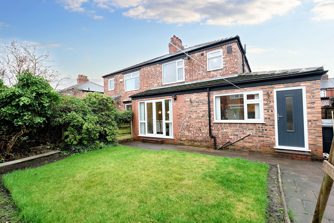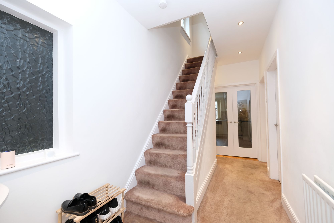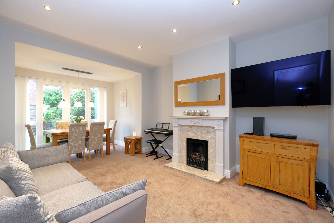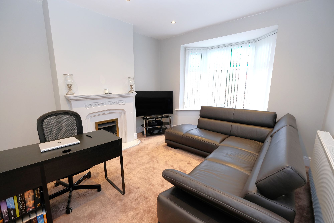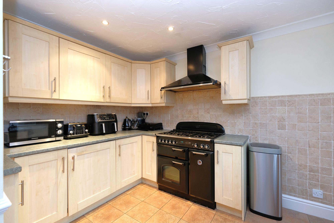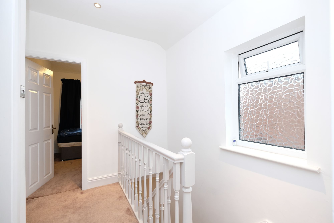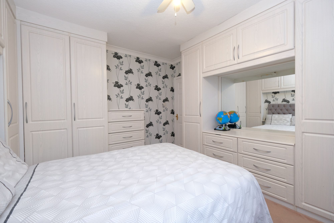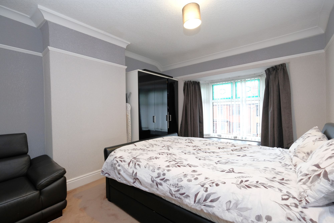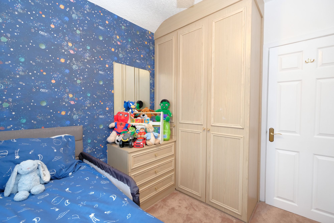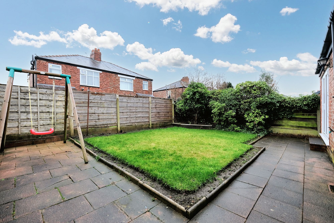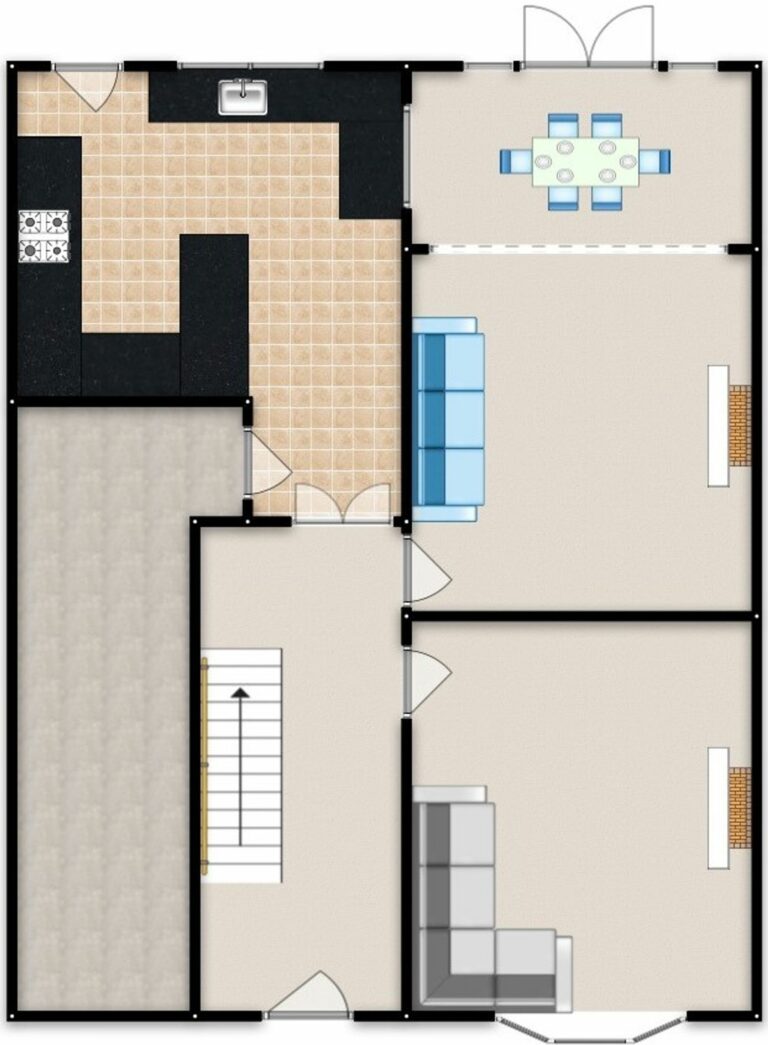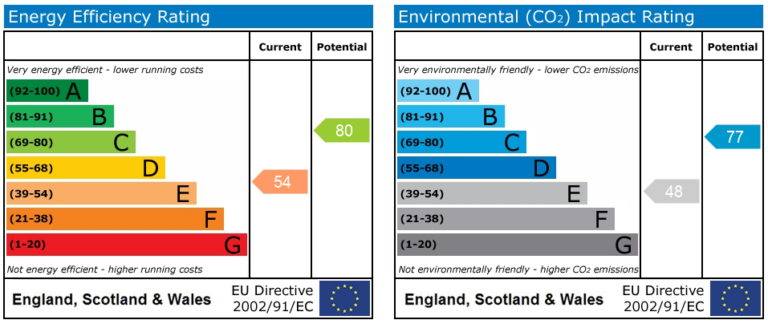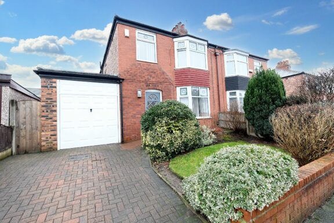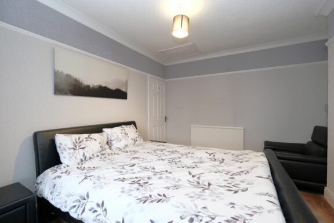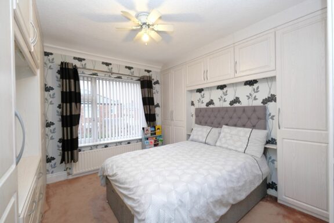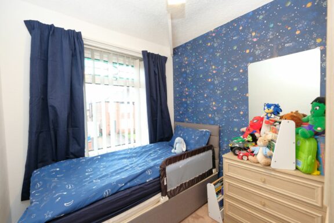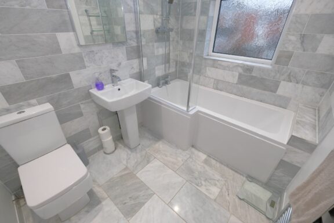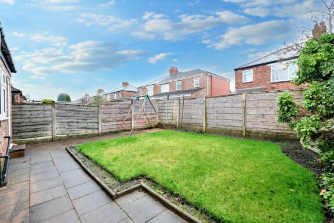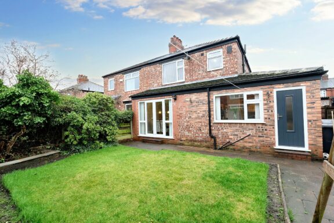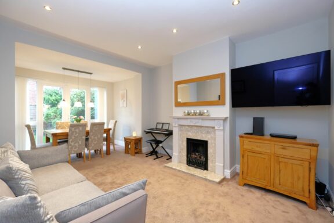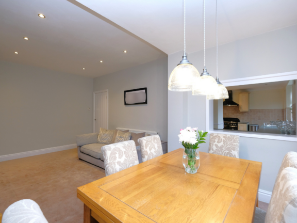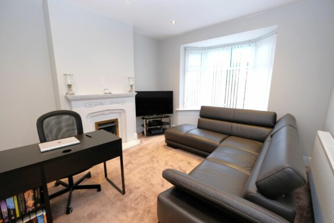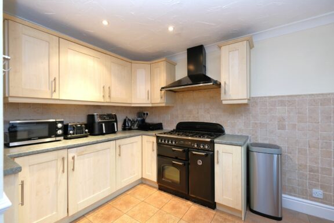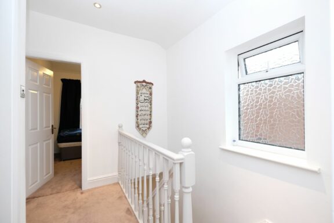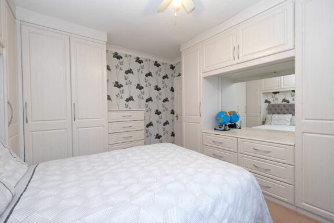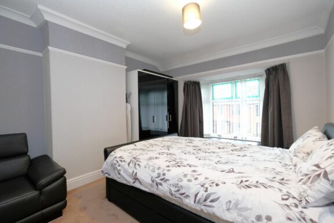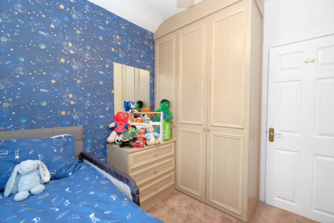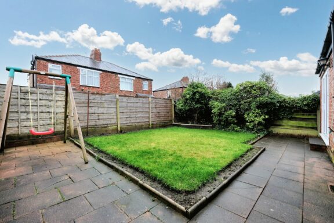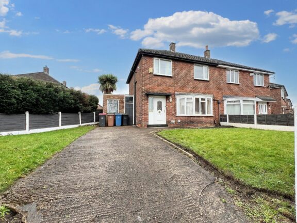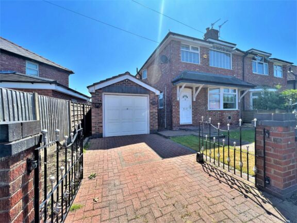
OIRO | 69db3149-154b-43fa-b15e-ea3ae1c63eac
£300,000 (OIRO)
Ormonde Avenue, Salford, M6
- 3 Bedrooms
- 1 Bathrooms
- 1 Receptions
Fantastic semi-detached property for first-time buyers or families alike. Well-thought-out extension provides ample living space. Bay fronted lounge, separate family dining/lounge area, fitted kitchen, three bedrooms with fitted wardrobes, modern bathroom. Integral garage, loft storage. Off-road parking, well-maintained front lawn, rear garden with patio. Convenient location near amenities, schools, transport links, Salford Royal Hospital. Spacious, comfortable, and practical lifestyle. Book a viewing today!
Key features
- Fantastic First Buy or Family Home
- Semi Detached Property, Extended to The Rear
- Bay Fronted Lounge & Separate Family Dining/ Lounge Area
- Fitted Kitchen with Integral Dishwasher & Gas Range Cooker
- Three Generous Bedroom, Two with Fitted Wardrobes
- Modern Family Bathroom
- Integral Garage with Boiler & Power as well as a Fully Boarded Loft Space
- Off Road Parking and Well Kept front & Rear Gardens
- Excellently Located Close to Amenities, Schools, Transport Links & Salford Royal Hospital
Full property description
Introducing this fantastic, semi-detached property, perfect for first-time buyers or families looking for their ideal home. With a well-thought-out extension to the rear, this home offers ample living space for all your needs.
Upon entering the property through the inviting hallway, you'll be greeted by a bay fronted lounge that fills the room with natural light, a cozy setting when being used as the evening room. Continuing down the hallway access to the separate family dining/lounge area, benefitting from the extension, this room offers a bigger space for hosting and spending quality time with the family.
The fitted kitchen boasts a range of wall and base units, including an integral dishwasher and a gas range cooker, again benefitting from the extension this is a lovely open space for one to easily cook in.
Moving upstairs, you'll discover three generously sized bedrooms, two of which feature fitted wardrobes, perfect for clutter free living. The modern family bathroom is both stylish and functional.
This property also offers additional storage options with an integral garage, complete with a boiler and power supply. The fully boarded loft space provides further opportunities for storage.
Outside, you'll find off-road parking to the front alongside the well maintained lawn with planted borders. Whilst the rear garden that benefits from the morning sun, has a central lawn with a paved patio.
Conveniently located, this property sits within close proximity to a range of amenities, schools, transport links, and the esteemed Salford Royal Hospital. Whether commuting or running errands, everything is easily accessible.
For those seeking a brilliant first purchase or a family home, this property ticks all the boxes. With its spacious living areas, generous bedrooms, and convenient location, it truly offers a comfortable and practical lifestyle. Don't miss out on the opportunity, Schedule your viewing today!
Entrance Hallway
A welcoming entrance hall entered via a hardwood front door. Complete with ceiling spotlights, single glazed window and storage beneath stairs. Fitted with carpet flooring.
Reception Room One
Featuring a gas fire. Complete with ceiling spotlights, double glazed bay window and wall mounted radiator. Fitted with carpet flooring.
Reception Room Two
Featuring a gas fire. Complete with a ceiling light point, ceiling spotlights and wall mounted radiator. Fitted with carpet flooring.
Kitchen
Featuring complementary wall and base units with integral stainless steel sink and dishwasher. Space for a range cooker. Complete with ceiling spotlights, double glazed window and composite door. Fitted with part tiled walls and tiled flooring. Access to garage.
Landing
Complete with ceiling spotlights, double glazed window and carpet flooring.
Bedroom One
Complete with a ceiling light point, double glazed bay window and wall mounted radiator. Fitted with carpet flooring. Access to a fully boarded loft via a dropdown ladder.
Bedroom Two
Featuring fitted wardrobes. Complete with a ceiling light point, fan, double glazed window and wall mounted radiator. Fitted with carpet flooring.
Bedroom Three
Featuring fitted wardrobes. Complete with a ceiling light point, double glazed window and wall mounted radiator. Fitted with carpet flooring.
Bathroom
A well lit bathroom featuring a three-piece suite including shower over bath, hand wash basin and W.C. Complete with ceiling spotlights, double glazed window and heated towel rail. Fitted with part tiled walls and tiled flooring.
External
To the front of the property is a block paved driveway and lawn with planted borders. To the rear of the property is a well kept lawn and a paved patio with borders.
Interested in this property?
Why not speak to us about it? Our property experts can give you a hand with booking a viewing, making an offer or just talking about the details of the local area.
Have a property to sell?
Find out the value of your property and learn how to unlock more with a free valuation from your local experts. Then get ready to sell.
Book a valuationLocal transport links
Mortgage calculator
