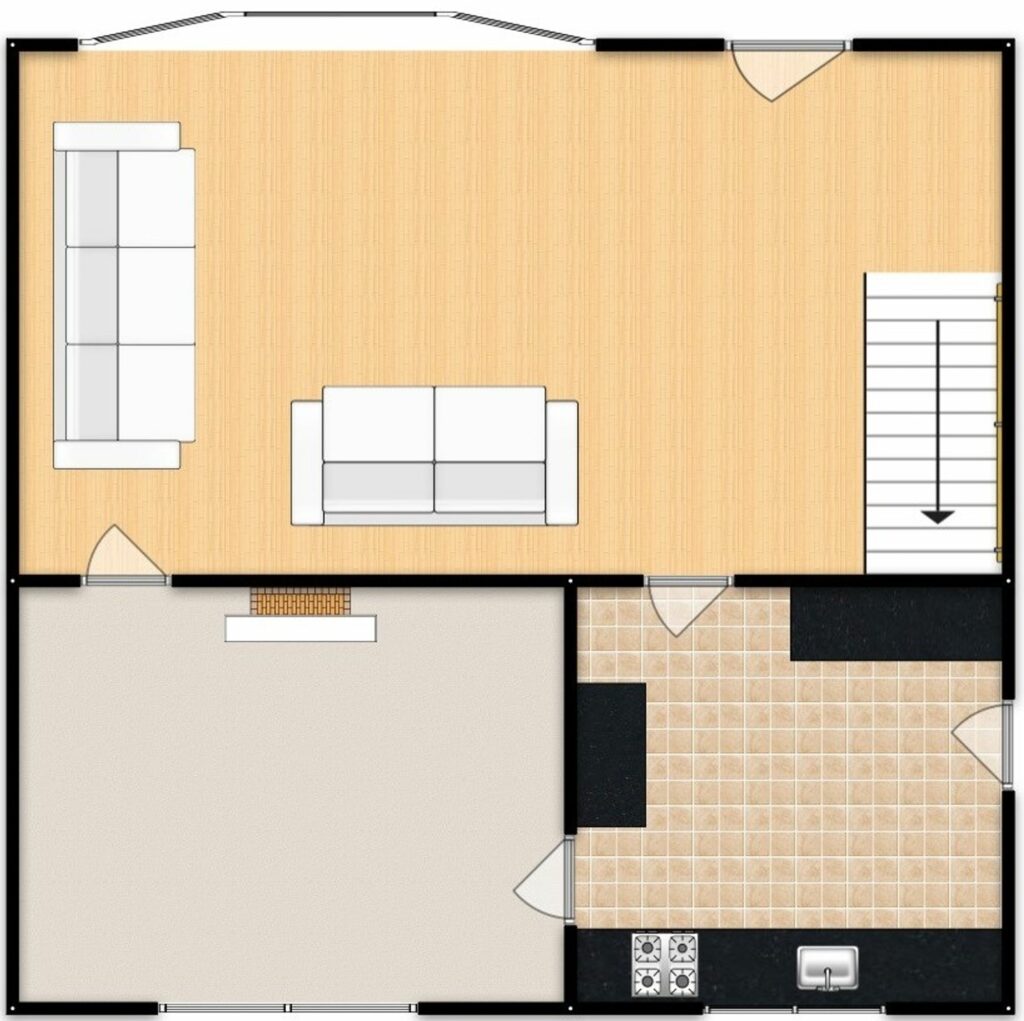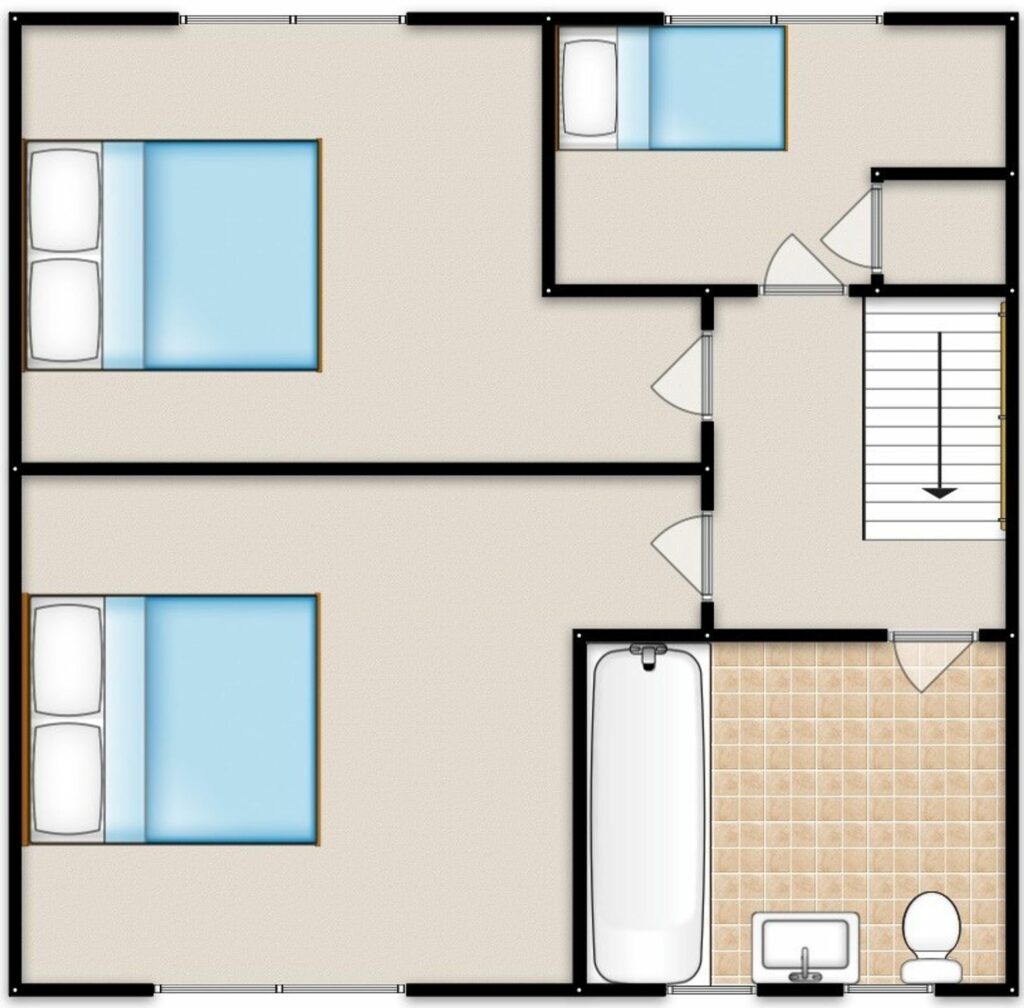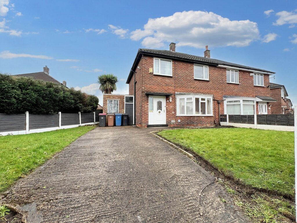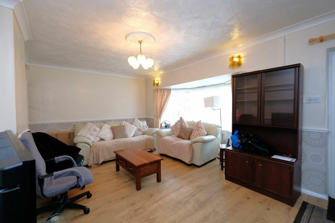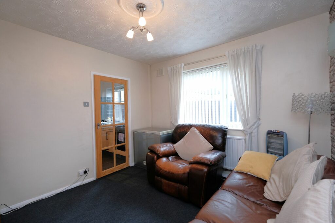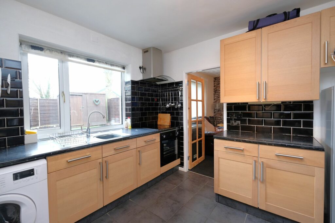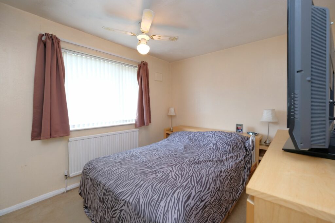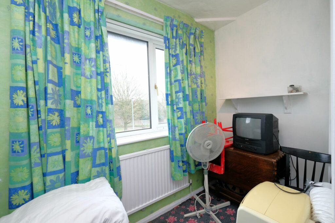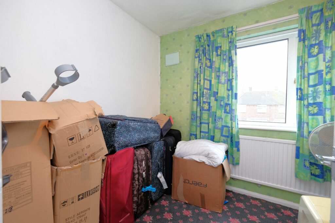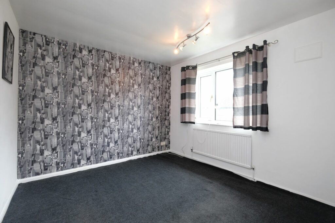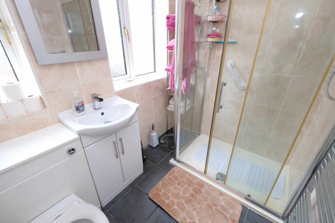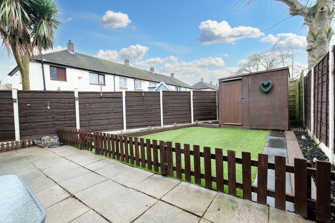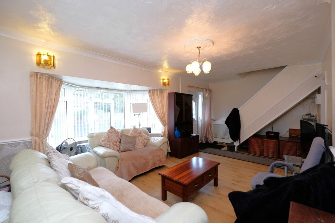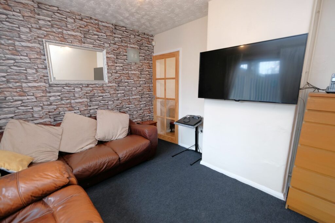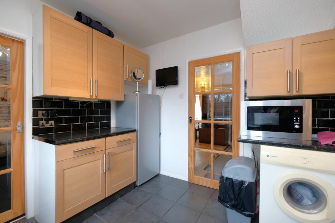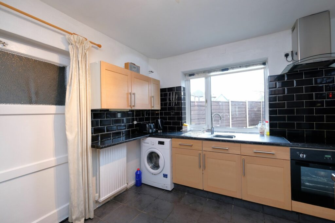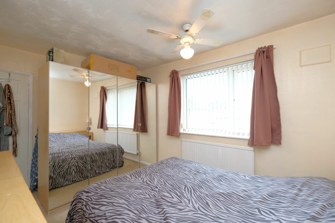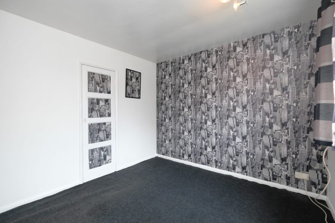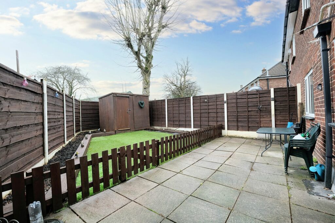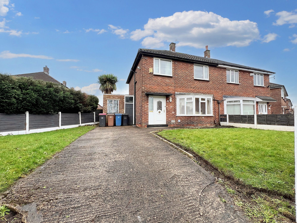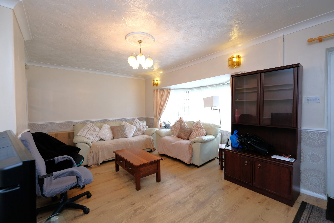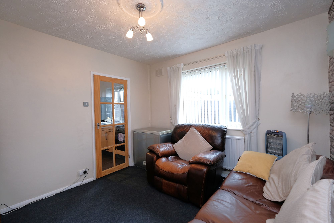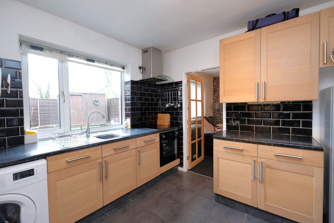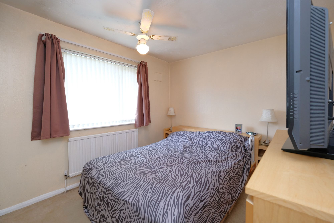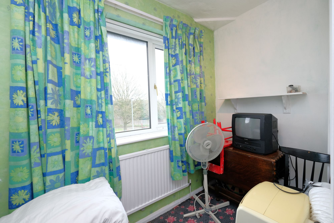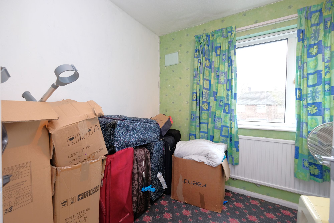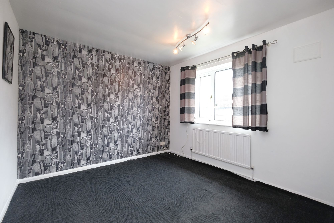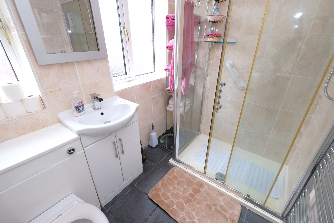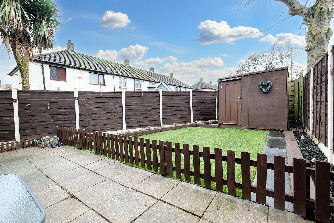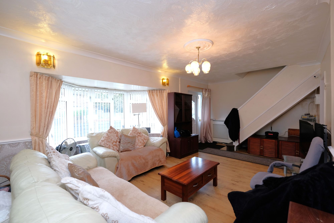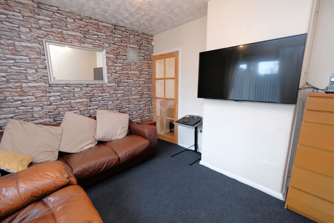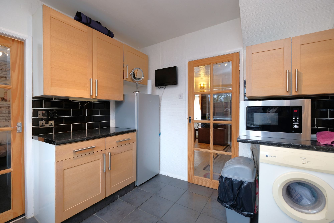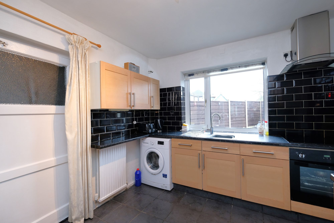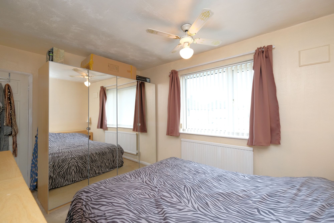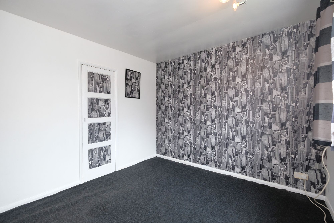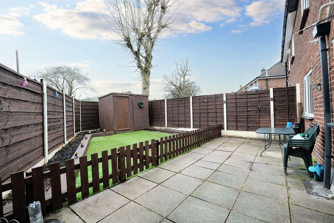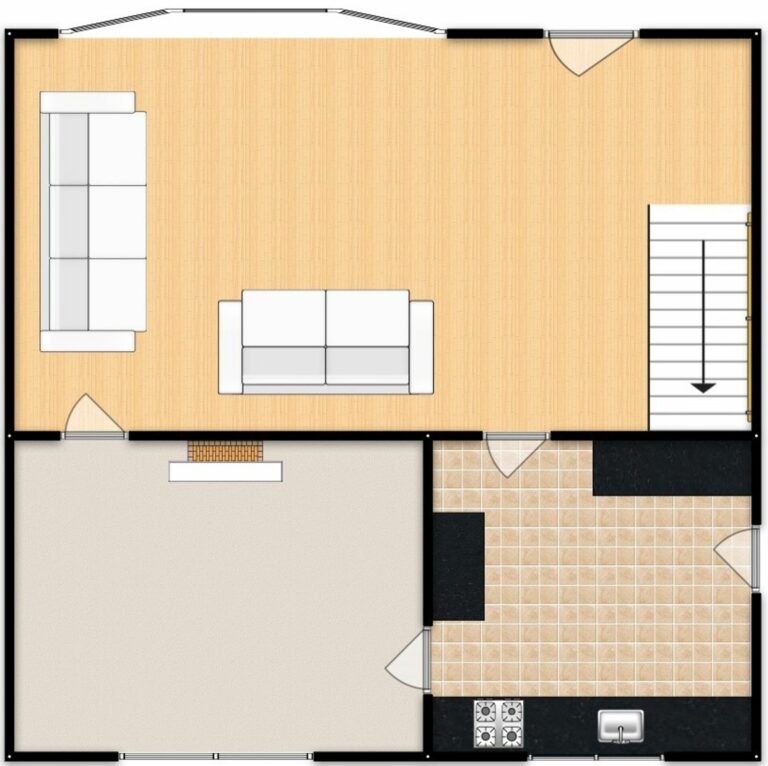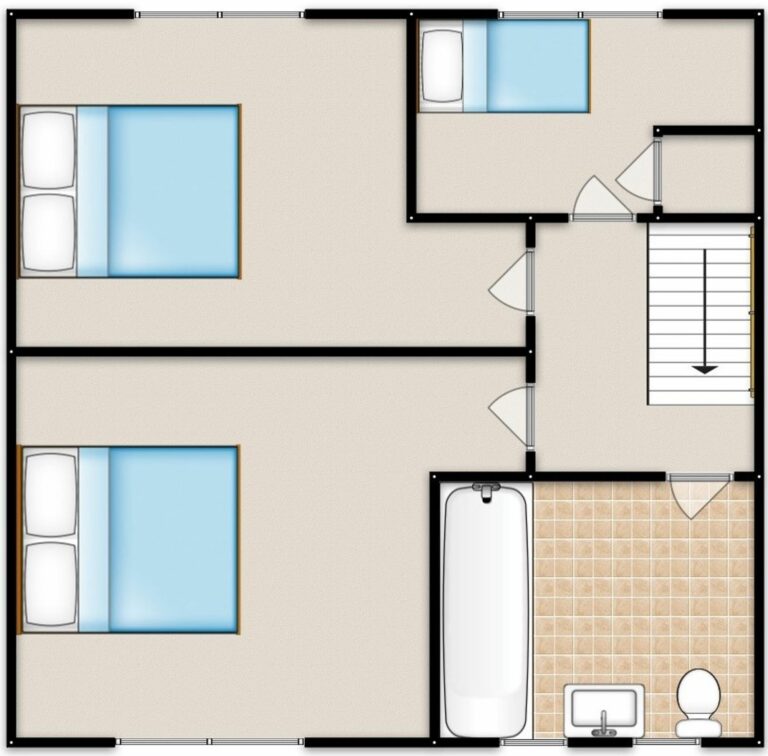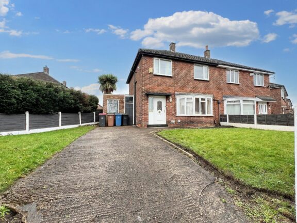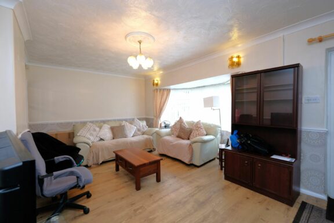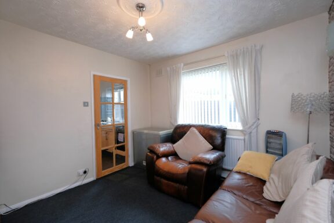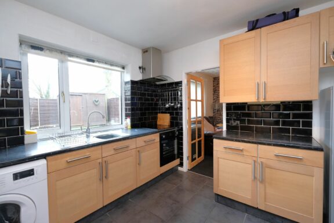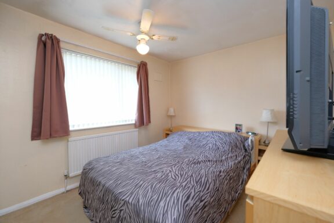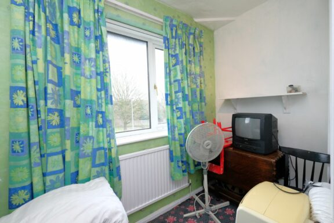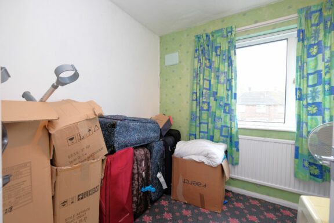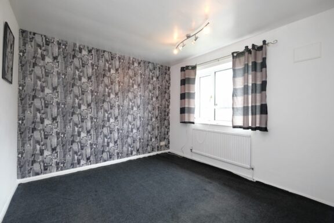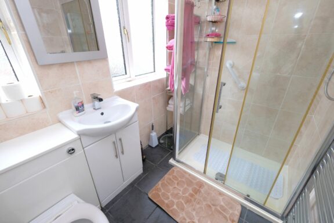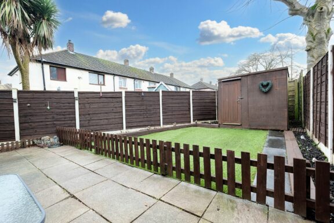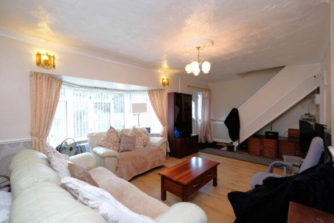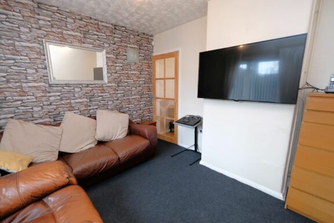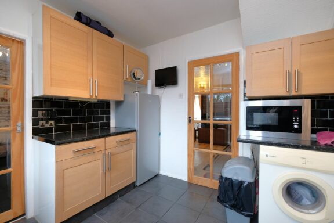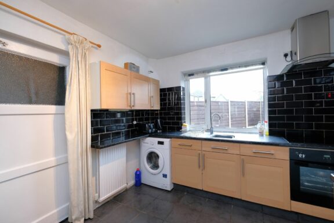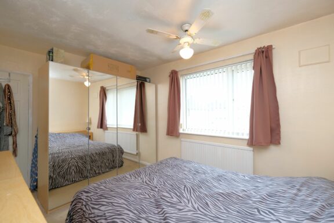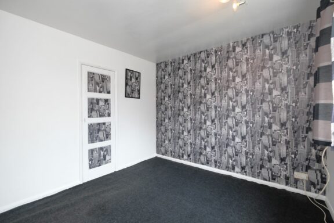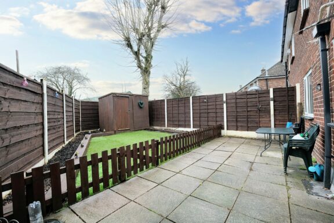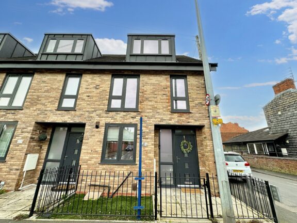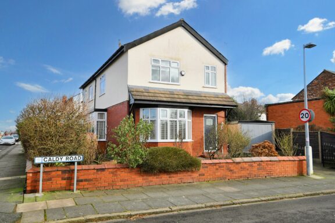
Offers Over | c1cf573e-595a-4ad8-8305-0c4aab305125
£240,000 (Offers Over)
Hereford Road, Eccles, M30
- 3 Bedrooms
- 1 Bathrooms
- 2 Receptions
Charming three bed semi-detached house in sought-after Ellesmere Park area. Bay-fronted lounge, modern kitchen, three spacious bedrooms with storage. Modern shower room, external storage sheds with plumbing. Off-road parking, well-kept gardens. Ideal for families or first-time buyers seeking convenience and comfort in a thriving community near Salford Royal Hospital and local amenities. A must-see property!
Key features
- Fantastic First Time Buy or Family Home Occupying an Enviable Corner Plot in the Desirable Ellesmere Park Area
- Bay Fronted Lounge & Second Versatile Reception Room
- Fitted Modern Kitchen
- Three Generous Bedrooms with Fitted Storage Solutions
- Modern Shower Room
- External Brick Built Storage Sheds
- Well Kept Front & Side Gardens alongside the Sun Drenched, Low Maintenance Rear Garden
- Off Road Parking For Multiple Cars
- Walking Distance to Salford Royal Hospital
- Excellently Located Close to Local Amenities & Fantastic Transport Links
Full property description
This charming three bedroom semi-detached house presents an excellent opportunity for a first-time buyer or growing family seeking a comfortable and convenient home within the sought-after Ellesmere Park area. Occupying an enviable corner plot, this property boasts a prime location that offers both privacy and accessibility.
Upon entering, you are greeted by a bay-fronted lounge, providing a spacious living space for relaxation and entertainment. Adjacent to the lounge is a versatile second reception room that can easily be transformed to suit your needs, whether as a formal dining room, home office, playroom, or even knock through to create a kitchen dining space.
The fitted modern kitchen, featuring the timeless shaker style cabinetry, ample counter space, alongside space for necessary appliances, making meal preparation a breeze. Upstairs, three generously sized bedrooms offer comfortable accommodations, each equipped with fitted storage solutions to keep belongings organised.
A modern shower room completes the upper level, providing convenience and style. Additional perks of this property include external brick-built storage sheds, one with plumbing in place to create a utility room, ideal for storing tools and outdoor equipment, as well as off-road parking for multiple cars, ensuring hassle-free parking arrangements for residents and guests alike.
The well-kept front and side gardens enhance the property's kerb appeal, while the sun-drenched, low-maintenance rear garden offers a private oasis with a paved patio, artificial lawn and decorative raised sleepers, offering outdoor enjoyment without the up keep. Perfect for hosting gatherings or simply unwinding after a long day.
The property's proximity to Salford Royal Hospital makes it an ideal choice for healthcare professionals or those seeking easy access to medical facilities. Furthermore, its excellent location near local amenities and fantastic transport links ensures a convenient lifestyle for residents, with shopping, dining, and commuting options all within easy reach.
In summary, this attractive property combines comfort and convenience, making it a must-see for buyers looking to establish roots in a thriving community. Don't miss the opportunity to make this exceptional residence your new home.
Lounge
A spacious lounge complete with a ceiling light point, two wall light points, double glazed bay window and two wall mounted radiators. Fitted with a uPVC front door and laminate flooring.
Kitchen
Featuring complementary wall and base units with integral stainless steel sink. Electric hob and oven with space for a washing machine and fridge freezer. Complete with a ceiling light point, double glazed window and wall mounted radiator. Fitted with part tiled walls and tiled flooring.
Reception Room Two
Complete with a ceiling light point, two wall light points, double glazed window and wall mounted radiator. Fitted with carpet flooring.
Landing
Complete with a ceiling light point and carpet flooring.
Bedroom One
Complete with a ceiling light point, double glazed window and wall mounted radiator. Complete with storage and carpet flooring.
Bedroom Two
Featuring a double closet and single storage cupboard. Complete with a ceiling light point and fan, double glazed window and wall mounted radiator. Fitted with carpet flooring.
Bathroom
Featuring a shower cubicle, hand wash basin and W.C. Complete with a ceiling light point, two double glazed windows and heated towel rail. Fitted with tiled walls and flooring.
External
To the front of the property is off road parking for multiple cars. Front and side lawns. To the rear of the property is a paved patio and artificial lawn with raised sleeper boarders divided by a picket fence.
Interested in this property?
Why not speak to us about it? Our property experts can give you a hand with booking a viewing, making an offer or just talking about the details of the local area.
Have a property to sell?
Find out the value of your property and learn how to unlock more with a free valuation from your local experts. Then get ready to sell.
Book a valuationLocal transport links
Mortgage calculator
