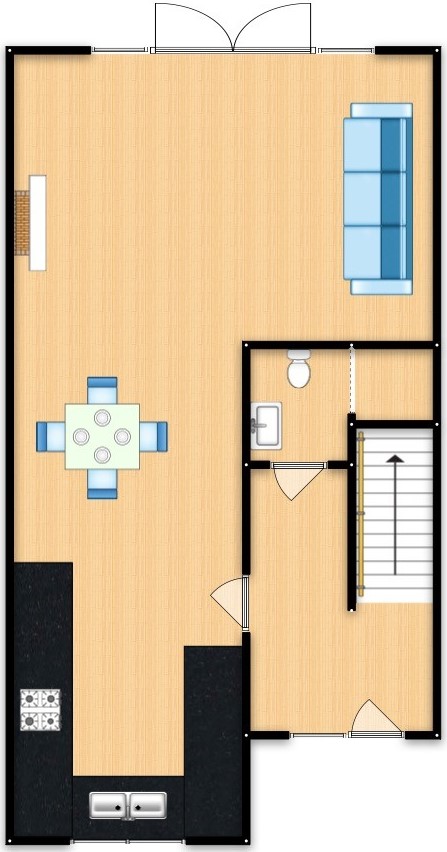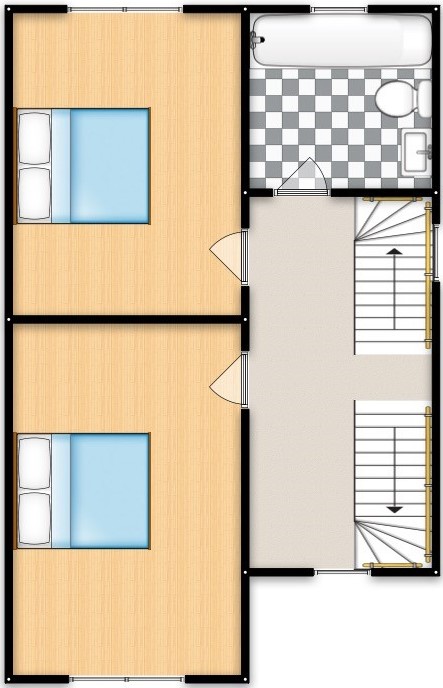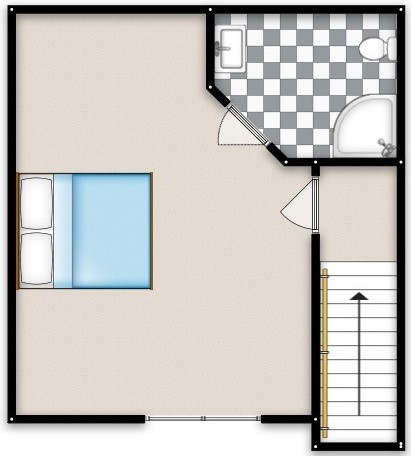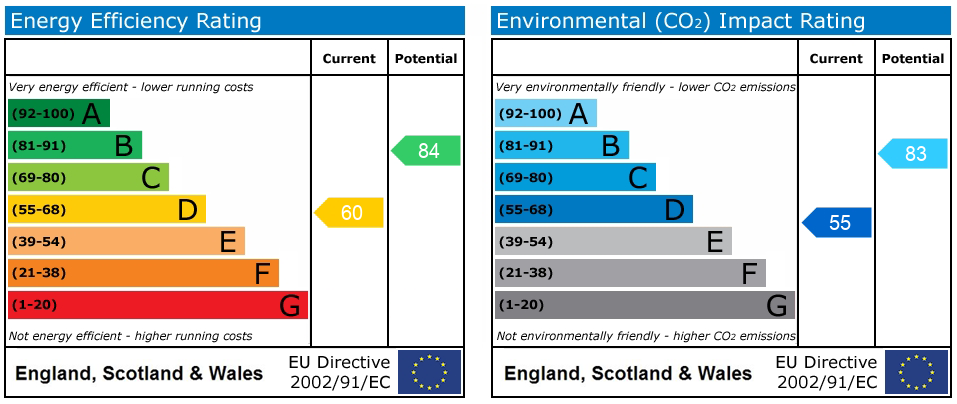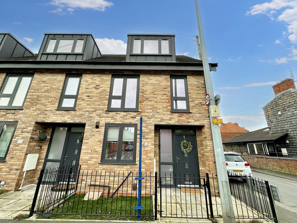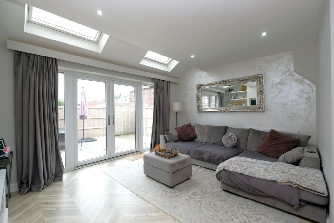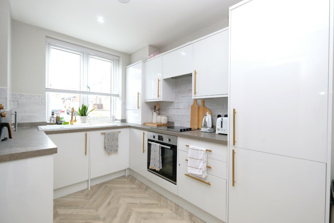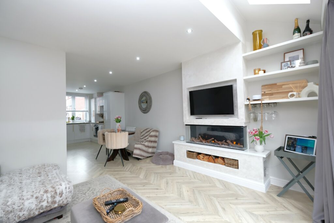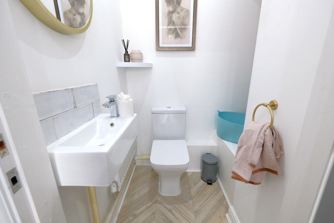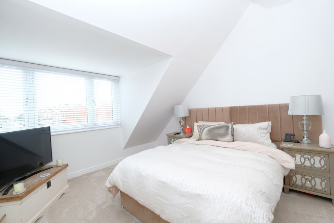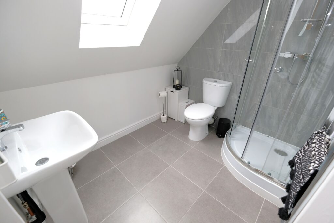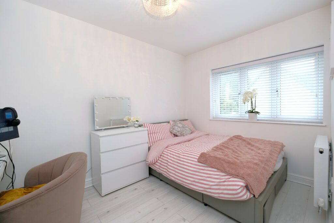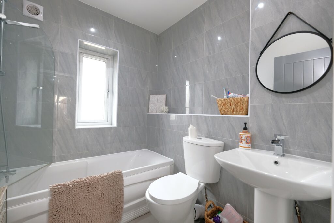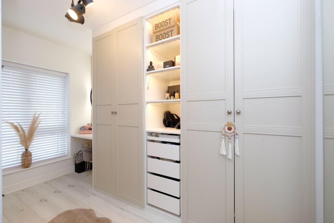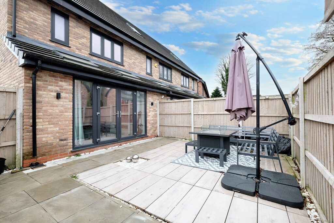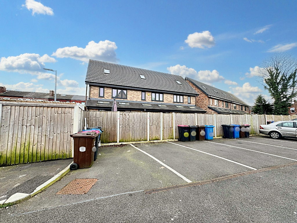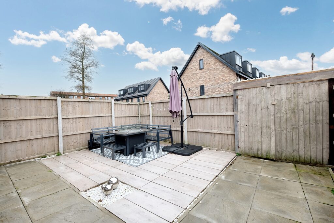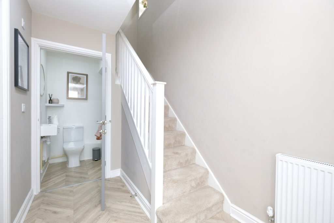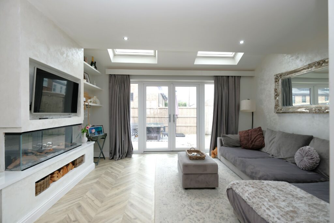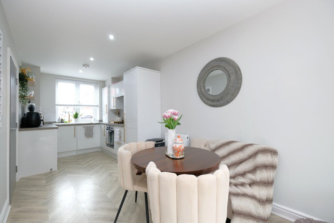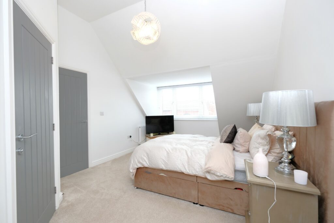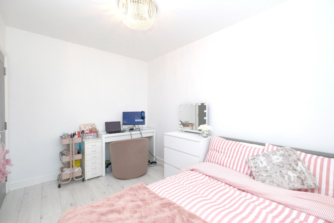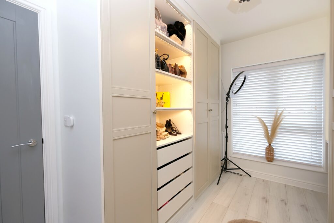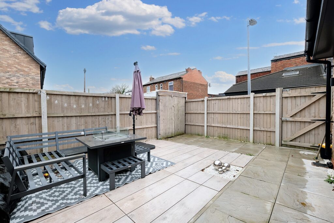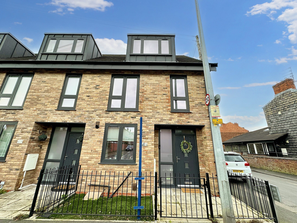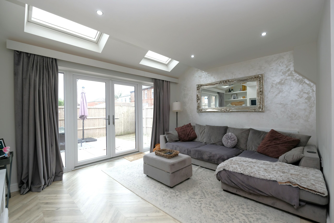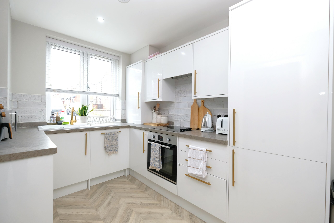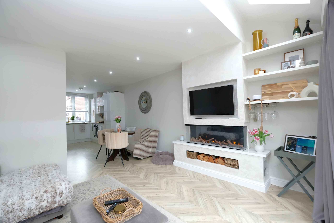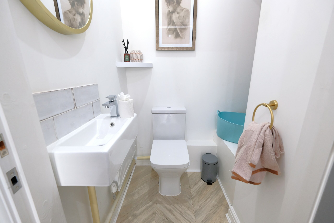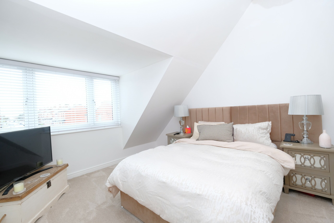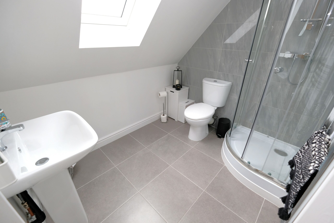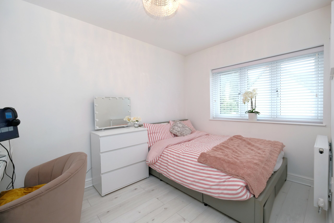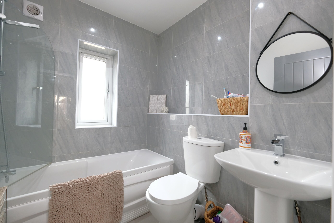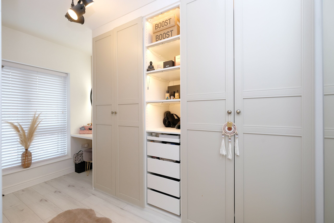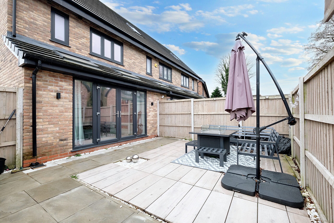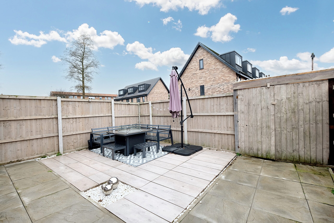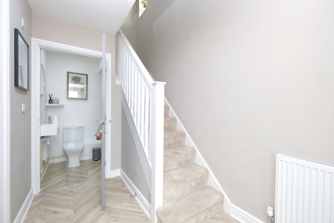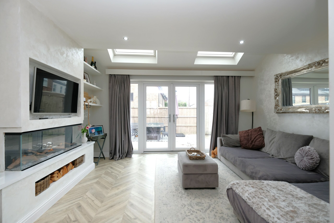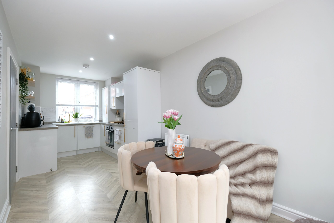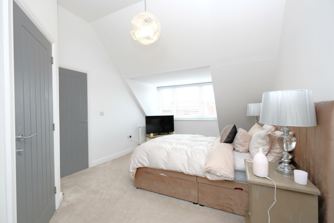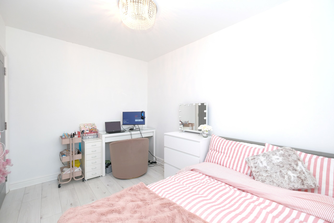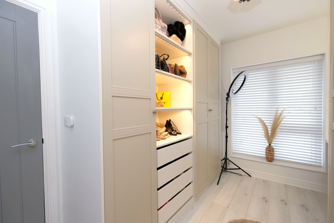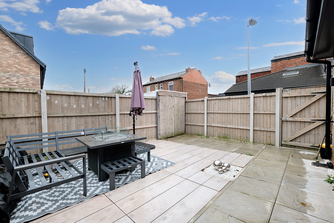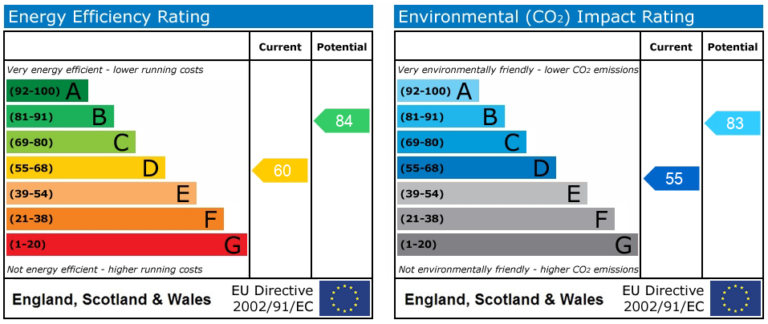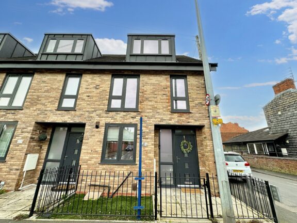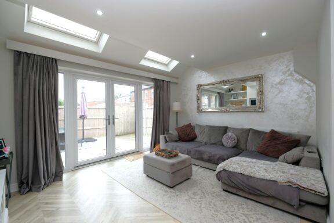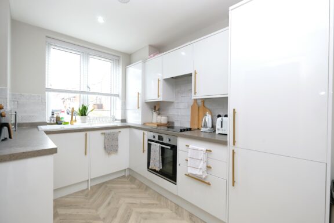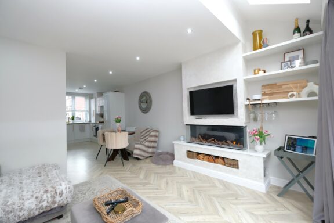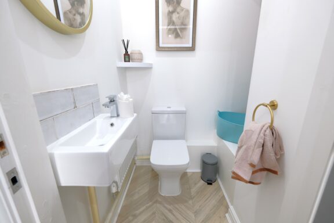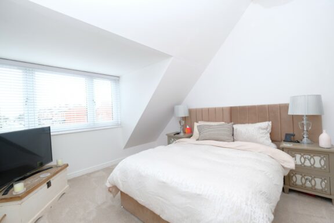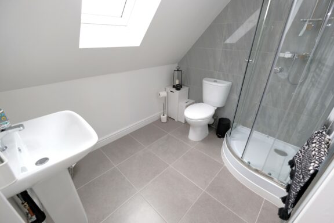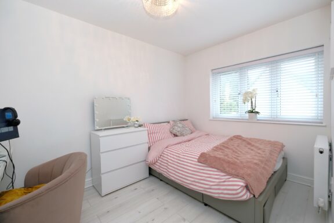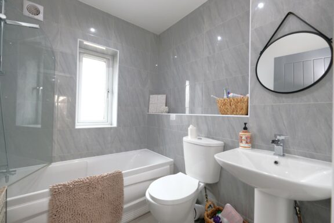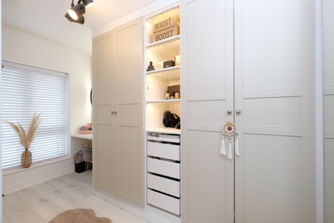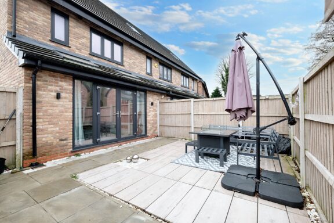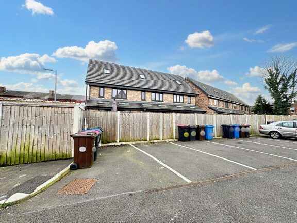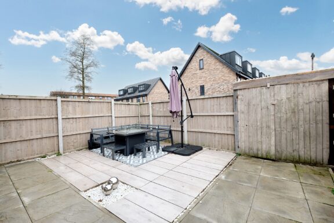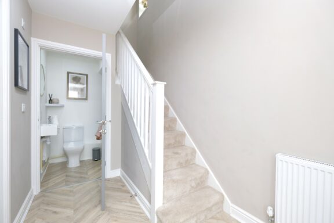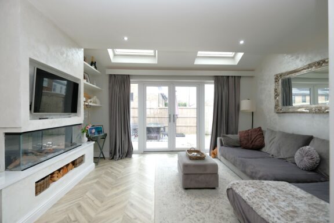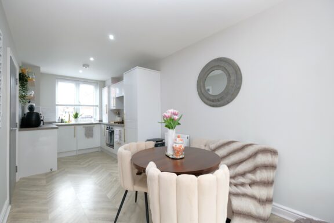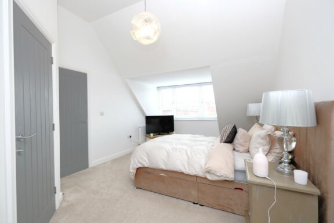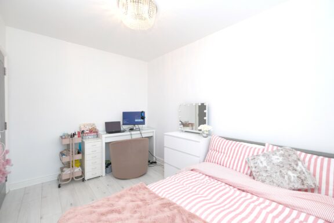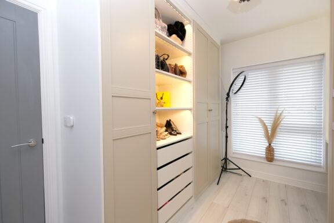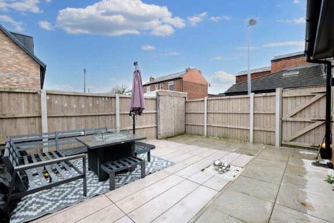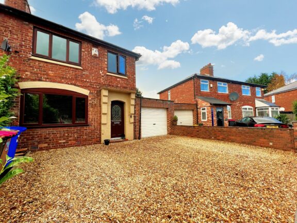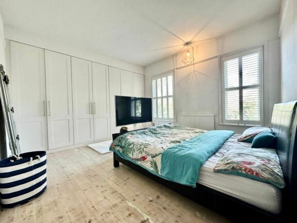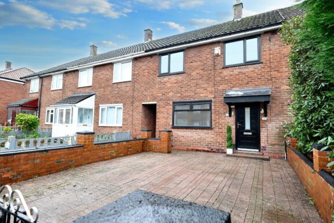
Offers Over | 125af70b-3f0b-4f6b-88c4-735a6b0dc14f
£270,000 (Offers Over)
Trafford Road, Eccles, M30
- 3 Bedrooms
- 2 Bathrooms
- 1 Receptions
Modern elegance meets convenience in this three bed end-terraced property with open-plan living, luxury kitchen, three double bedrooms including a dressing room, en-suite & W.C. Low-maintenance garden, off-road parking. Vibrant community with great amenities & transport links. Ideal for first-time buyers and families.
Key features
- Beautifully Presented End Terraced Laid over Three Floors
- Modern Open Plan Living Space
- Contemporary Kitchen with Integral Appliances & Ceramic Sink
- Spacious Lounge & Dining Area with a Media Wall Creating a Stunning Centre Piece
- Three Double Bedrooms, one Currently Set up as a Dressing Room with Fitted Wardrobes
- Family Bathroom, En suite & Guest W.C.
- Low Maintenance Gardens, with Artificial Front Lawn, Paved border around the Tiled Seating Area
- Off Road Parking for Two Cars & Storage Shed
- Surrounded by Excellent Amenities & Fantastic Transport Links
Full property description
Nestled within a sought-after location, this tastefully appointed three bedroom property epitomises modern elegance and convenient living. A blend of design and functionality, this end-terraced residence spans three beautifully crafted floors, offering a seamless blend of contemporary comfort and style.
As you step inside, you are greeted by a modern open-plan living space that exudes sophistication. The kitchen, featuring sleek cabinetry, integral appliances, and a ceramic sink. The luxurious space seamlessly flows into a spacious lounge and dining area, beaming with natural day light through the Velux windows and patio doors. Taking centre stage in the lounge, is the media wall and eye catching in set fire, adding a touch of opulence to the room.
The upper floors are dedicated to tranquillity and relaxation, boasting three double bedrooms, each thoughtfully designed to provide a peaceful retreat. One of the bedrooms has been skilfully transformed into a dressing room complete with fitted wardrobes, offering both practicality and comfort. The property further benefits from a family bathroom, en-suite facilities, and a guest W.C., ensuring that every aspect of daily living is catered for.
Outside, the low-maintenance gardens to the front benefits from an artificial front lawn adding a touch of greenery, while a tastefully paved border surrounds the tiled seating area, creating a serene outdoor escape. Additionally, off-road parking for two cars and a convenient storage shed enhance the property’s functionality and ease of living.
Situated within a vibrant community, this home is surrounded by an array of excellent amenities and boasts fantastic transport links, this property is not only perfect for first time buyers, but families alike.
Entrance Hallway
Complete with ceiling spotlights, wall mounted radiator and laminate flooring.
Lounge
An open plan lounge, kitchen and dining space complete with ceiling spotlights, two Velux windows and wall mounted radiator. Fitted with French doors and laminate flooring.
Kitchen Diner
An open plan lounge, kitchen and dining space featuring modern wall and base units with ceramic sink. Integral dishwasher, electric oven, hob and fridge freezer. Complete with ceiling spotlights, double glazed window and wall mounted radiator. Fitted with part tiled walls and laminate flooring. Boiler.
Downstairs W.C.
Featuring a hand wash basin and W.C. Complete with ceiling spotlights, wall mounted radiator, tiled splashback and laminate flooring. Plumbing for washer.
Landing
Complete with ceiling spotlights, two double glazed windows and carpet flooring.
Bedroom One
Complete with a ceiling light point, double glazed window and wall mounted radiator. Fitted with carpet flooring.
En-suite
Featuring a shower cubicle, hand wash basin and W.C. Complete with Velux window, heated towel rail and, part tiled walls and tiled flooring.
Bedroom Two
Complete with a ceiling light point, double glazed window and wall mounted radiator. Fitted with laminate flooring.
Bedroom Three
Complete with a ceiling light point, double glazed window and wall mounted radiator. Fitted with laminate flooring.
Bathroom
Featuring a three-piece suite including bath with shower over, hand wash basin and W.C. Complete with ceiling spotlights, double glazed window and heated towel rail. Fitted with tiled walls and flooring.
External
To the front of the property is a front garden with artificial lawn. To the rear of the property is a garden with central tiled seating area. Double gated through to the shed. Off-road parking for two cars behind the garden. Side access via a gate.
Interested in this property?
Why not speak to us about it? Our property experts can give you a hand with booking a viewing, making an offer or just talking about the details of the local area.
Have a property to sell?
Find out the value of your property and learn how to unlock more with a free valuation from your local experts. Then get ready to sell.
Book a valuationLocal transport links
Mortgage calculator
