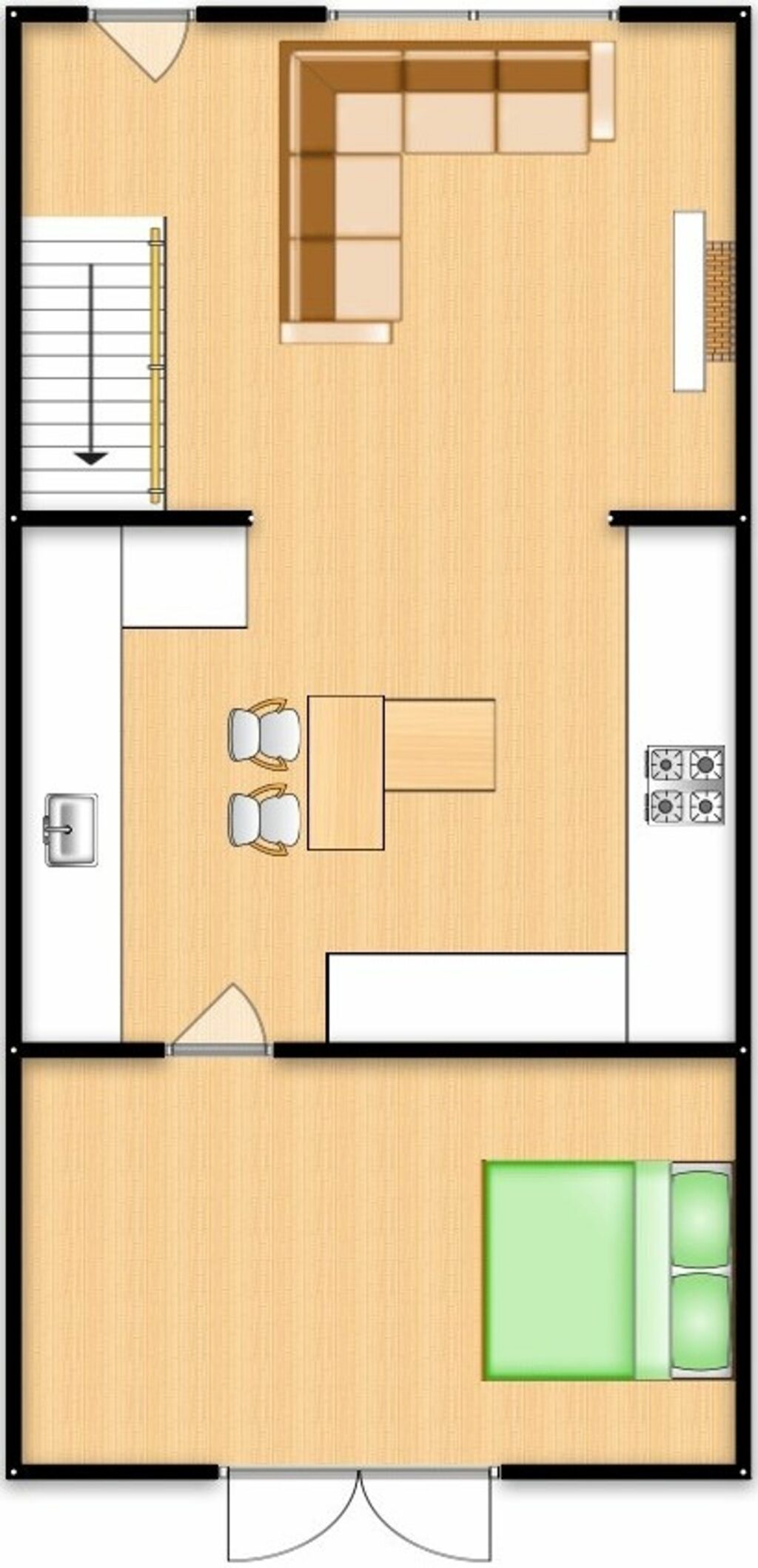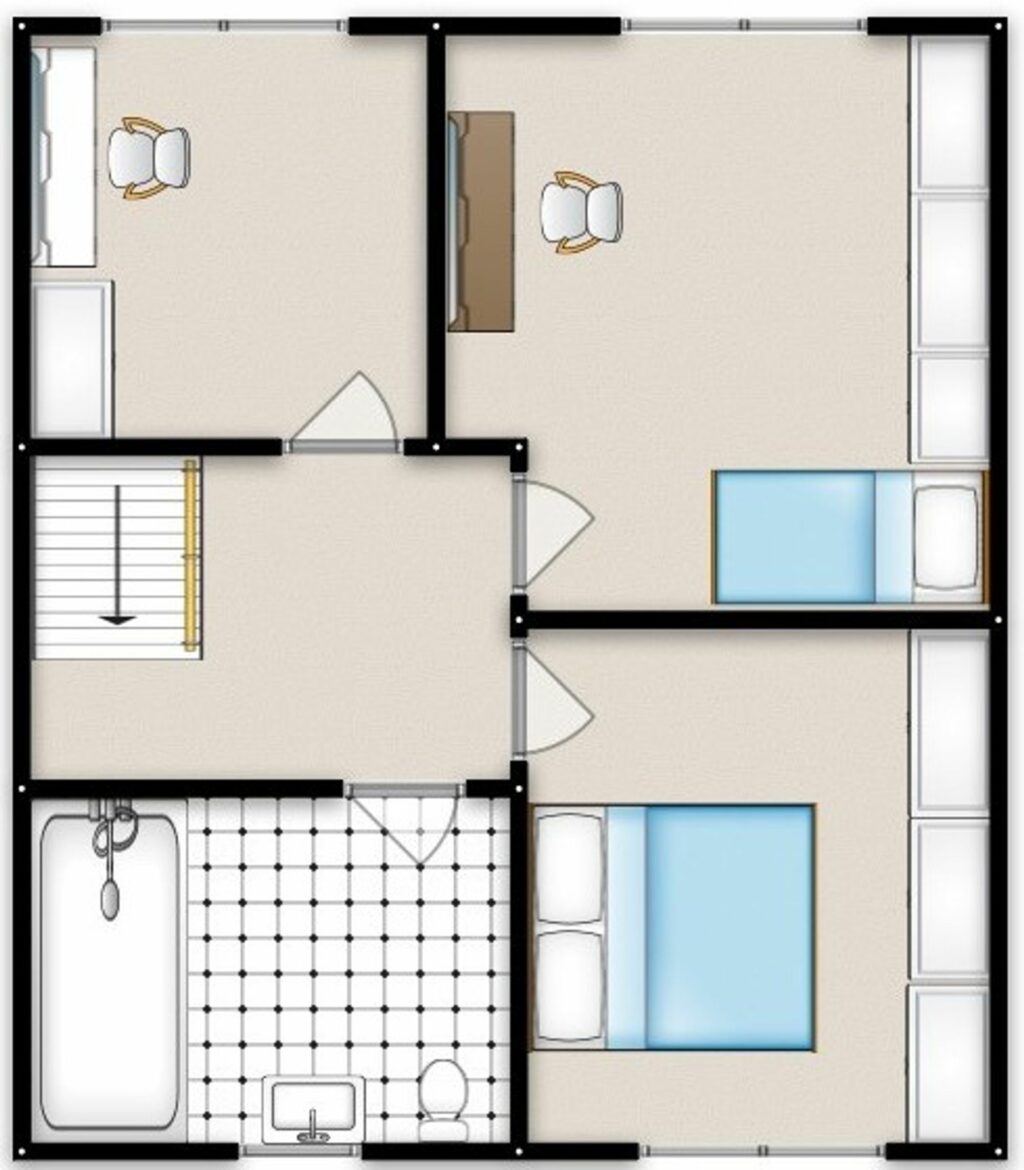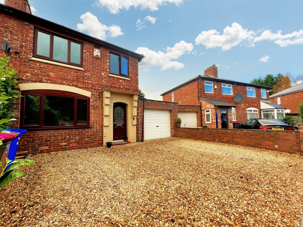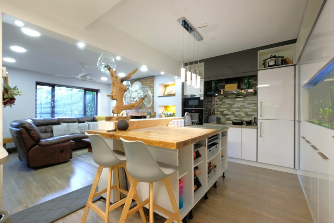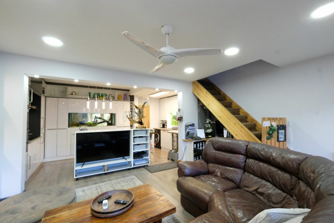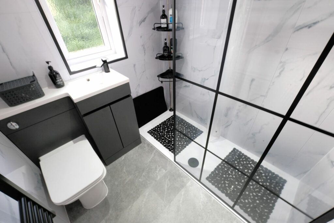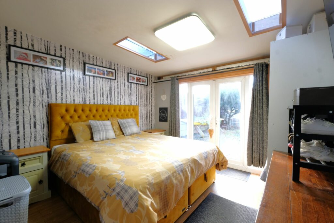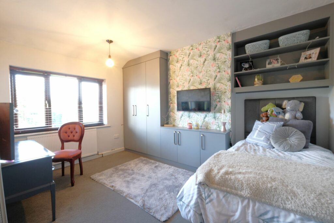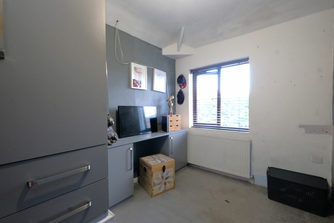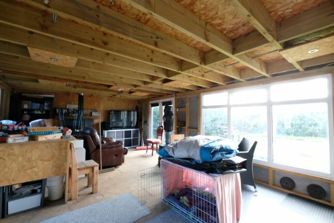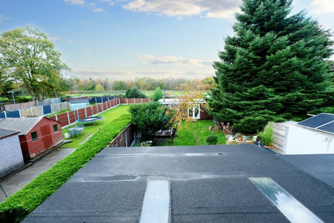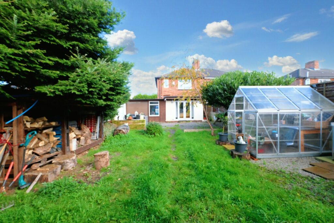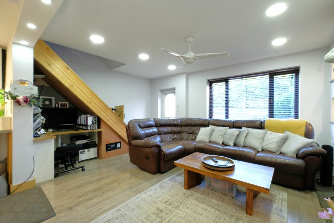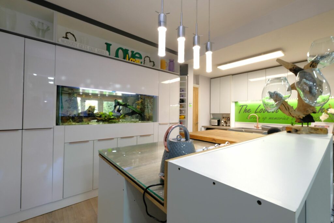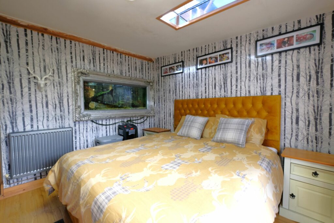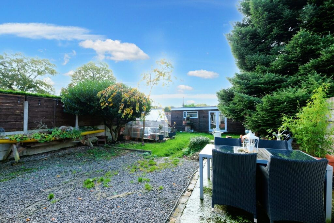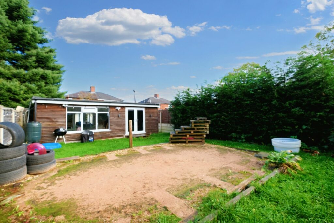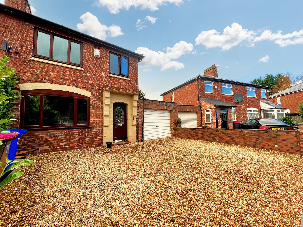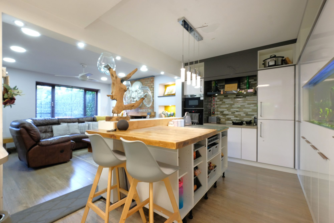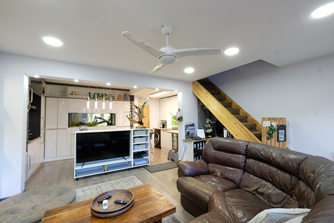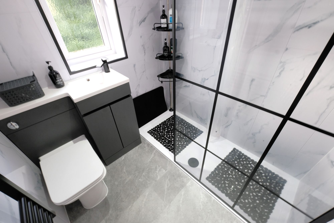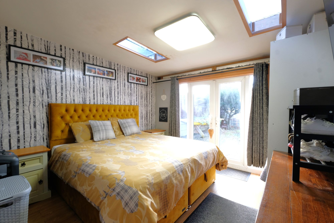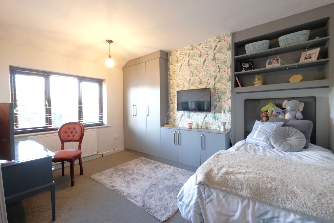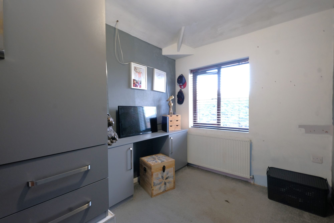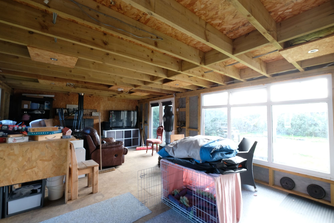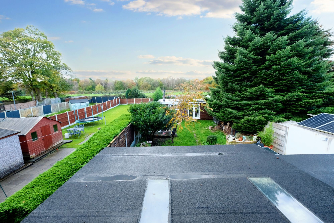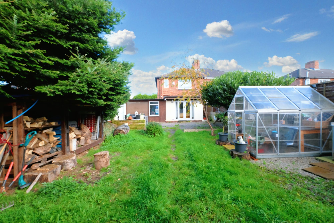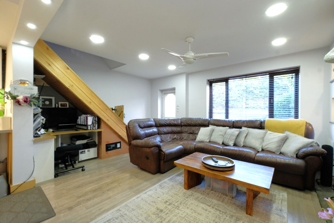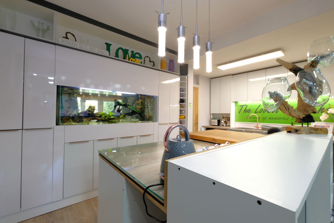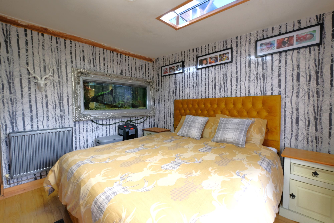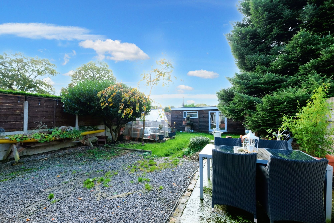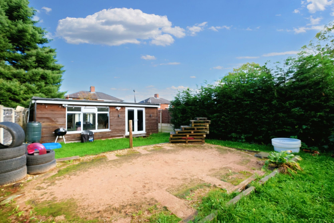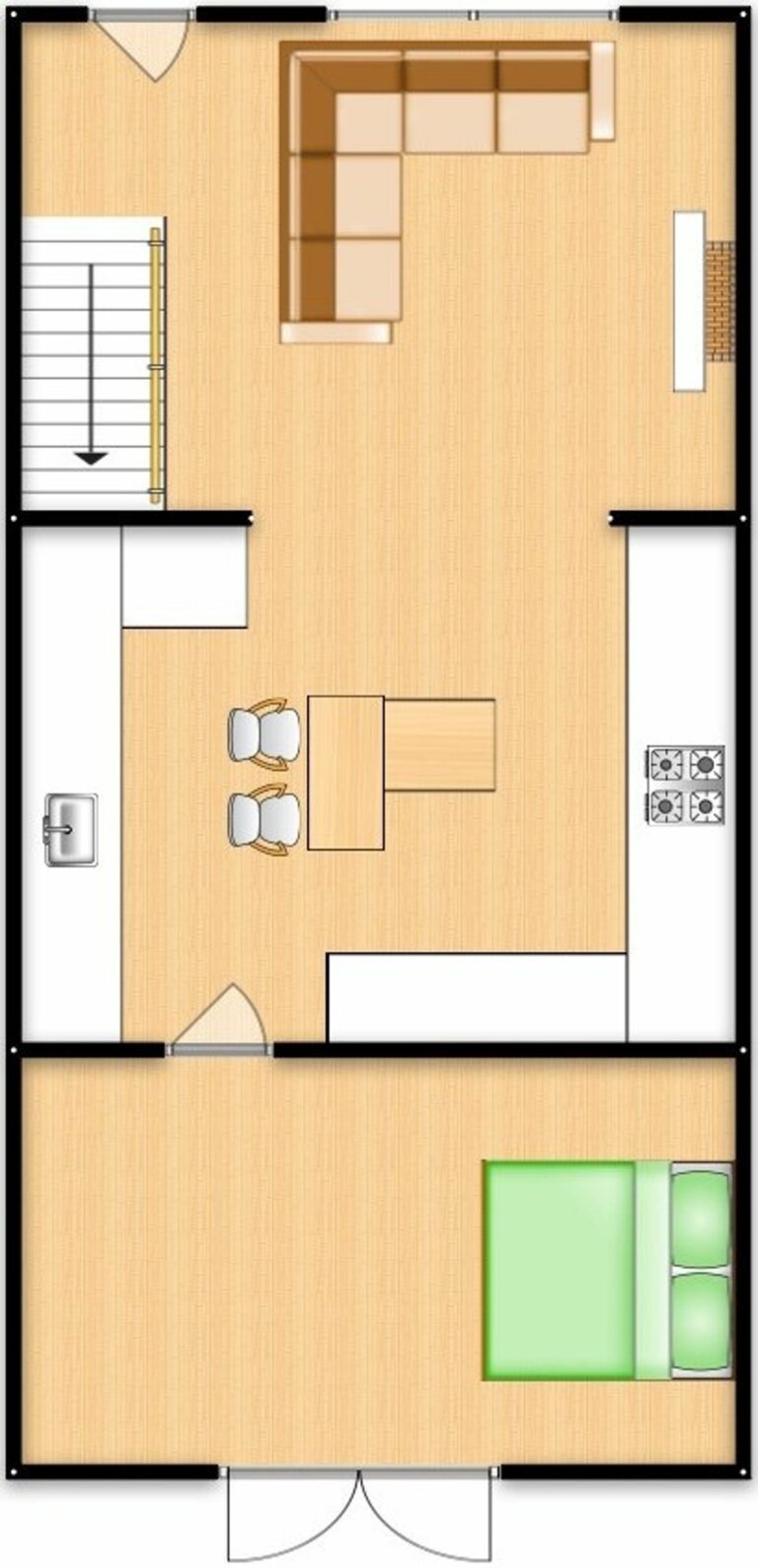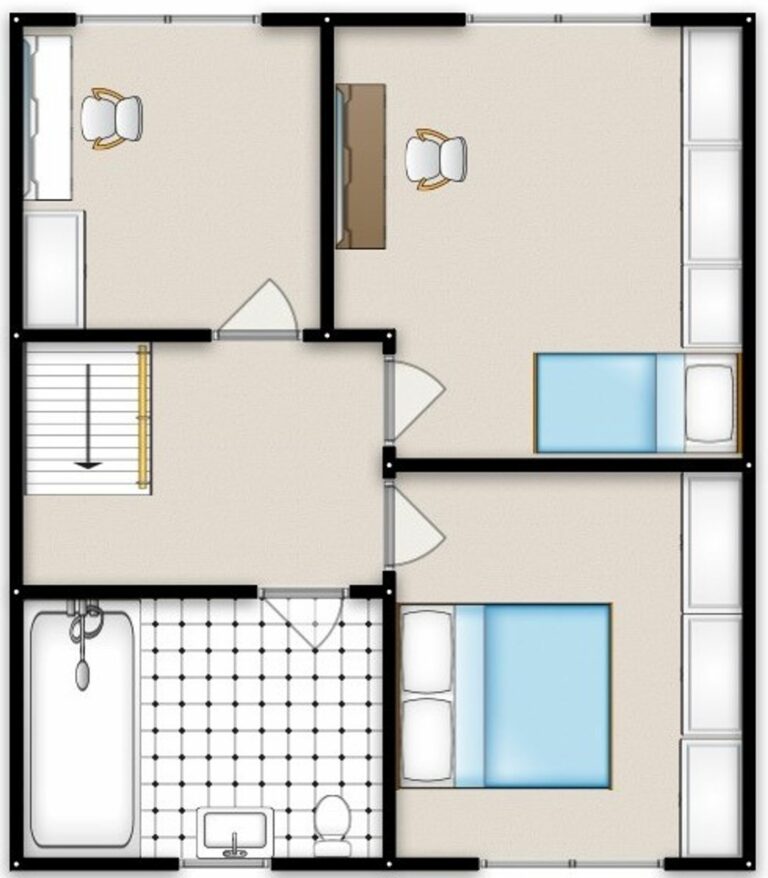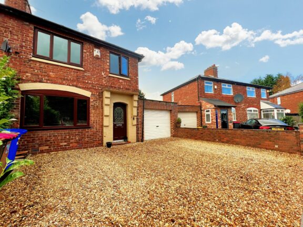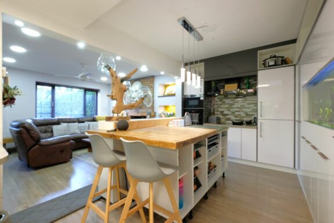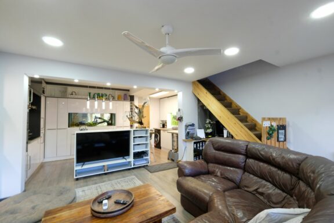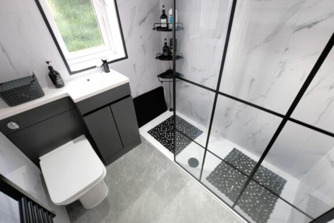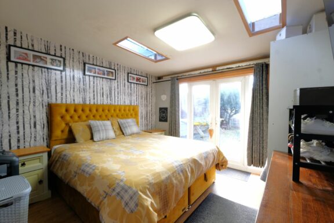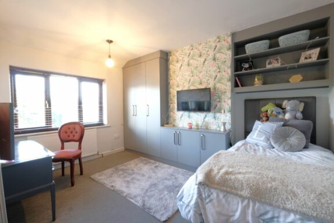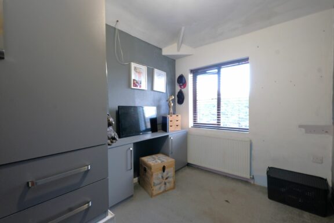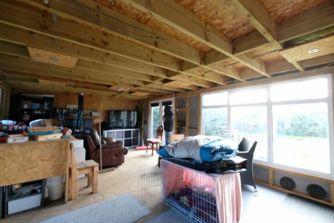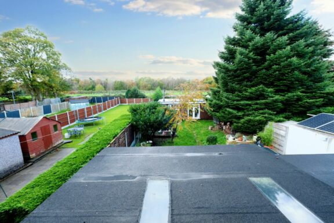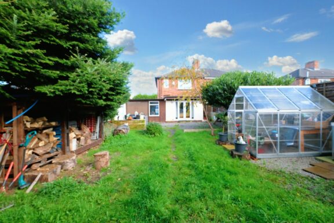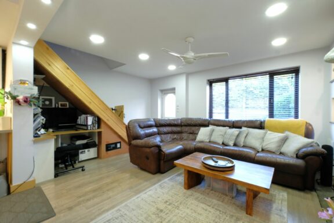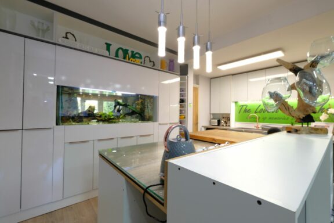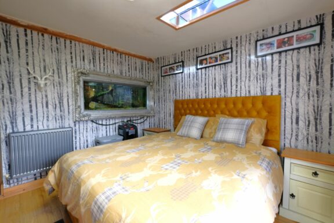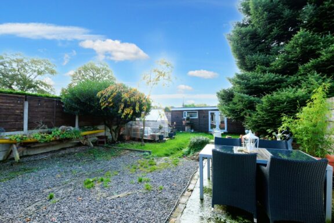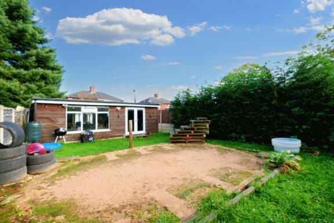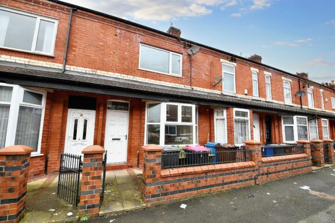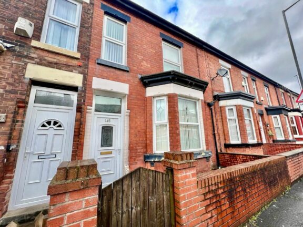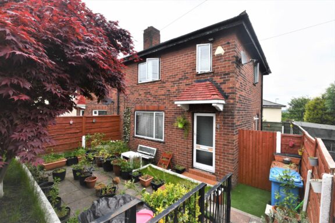
Offers in Excess of | 38bc55a2-d572-403e-a584-fc4a44b682af
£240,000 (Offers in Excess of)
Schofield Road, Eccles, M30
- 3 Bedrooms
- 1 Bathrooms
- 1 Receptions
Impressive three bed house, ideal for first-time buyers or families. Open plan layout, spacious living area. Modern kitchen and updated shower room. Off-road parking, double garage, south-facing garden. Top-rated schools, great transport links. Freehold property, potential for personalisation. Must-see!
Key features
- Incredible First Buy or Family Home
- Open Plan Lounge, Kitchen & Dining Area & Second Reception Room
- Three Generous Bedrooms with Fitted Wardrobes
- Modern Shower Room
- Off Road Parking for Multiple Cars
- Double Garage with Front & Rear Access
- South Facing Rear Garden with Spacious Summer House
- Located Within Catchment For Outstanding Schools
- Excellently Located with an Array of Amenities & Transport Links Close By
- Freehold Property
Full property description
Introducing this impressive three bedroom house, ideally suited as a first buy or family home. Featuring a thoughtfully designed open plan layout, this property offers a bright and spacious living environment, perfect for modern living.
The ground floor of this home boasts a welcoming open plan lounge, kitchen, and dining area, providing a flexible space for relaxation and entertaining. The immaculate kitchen is well-appointed with high-quality fixtures and fittings, offering ample storage and workspace. Additionally, there is a second reception room to the ground floor, ideal for use as a playroom, or additional living space, or its current use of a bedroom ensuring versatility to suit any lifestyle.
Ascending to the first floor, three generous bedrooms await, each benefiting from fitted wardrobes to maximise storage space. A recently updated modern shower room completes this level, featuring sleek contemporary fixtures and an impeccable finish.
In addition to the internal living space, this property further benefits from off-road parking for multiple cars, providing convenience and ease of access. Furthermore, a double garage with front and rear access offers secure storage or the potential to convert into additional living space if desired.
Situated at the rear of the property, the private south-facing garden presents a tranquil outdoor space, with only the rugby fields behind. A spacious summer house, complete with electrics, double glazing and a log burner adds versatility to this space, providing additional space to retreat; splits the rear garden in to two sections.
Conveniently located within the catchment area for outstanding schools, this property benefits from an array of top-rated educational establishments nearby, making it highly sought-after for families. Furthermore, the excellent transport links and an abundance of amenities in close proximity ensure easy access to all daily needs and activities.
Offering ownership on a freehold basis, this property represents an excellent opportunity for those seeking a first buy or a well-rounded family home. With its exceptional features, desirable location, and potential for personalisation, this property is a must-see. Arrange a viewing today to secure your dream home.
Lounge
A spacious lounge featuring a uPVC front door and log burner. Complete with ceiling light point and fan, ceiling spotlights, double glazed window and two wall mounted radiators. Fitted with wood effect laminate flooring.
Kitchen
A modern kitchen featuring complementary wall and base units with integral fridge freezer, microwave, electric oven and hob. Composite sink and central island. Complete with ceiling light point, ceiling spotlights and tiled splashback. Fitted with wood effect laminate flooring.
Extension
Featuring French doors. Complete with two ceiling skylights, ceiling light point and a wall mounted radiator. Fitted with wood effect laminate flooring.
Landing
Complete with a ceiling light point, double glazed window and carpet flooring.
Bedroom One
Featuring fitted wardrobes. Complete with a ceiling light point, double glazed window and wall mounted radiator. Fitted with grey carpet flooring.
Bedroom Two
Featuring fitted wardrobes. Complete with a ceiling light point, double glazed window and wall mounted radiator. Fitted with grey carpet flooring.
Bedroom Three
Featuring fitted wardrobes and desk. Complete with a ceiling light point, double glazed window and wall mounted radiator. Access to a insulated loft via a dropdown ladder.
Bathroom
Complete with a shower cubicle, hand wash basin and low level W.C. Complete with ceiling spotlights, double glazed window and heated towel rail. Cladding on walls and laminate tiled flooring.
External
To the rear of the property is a stoned patio, lawn and central summer house with electric and log burner. Further lawned area to the rear. Polycarbonate greenhouse. Rear access to the garage.
Interested in this property?
Why not speak to us about it? Our property experts can give you a hand with booking a viewing, making an offer or just talking about the details of the local area.
Have a property to sell?
Find out the value of your property and learn how to unlock more with a free valuation from your local experts. Then get ready to sell.
Book a valuationLocal transport links
Mortgage calculator
