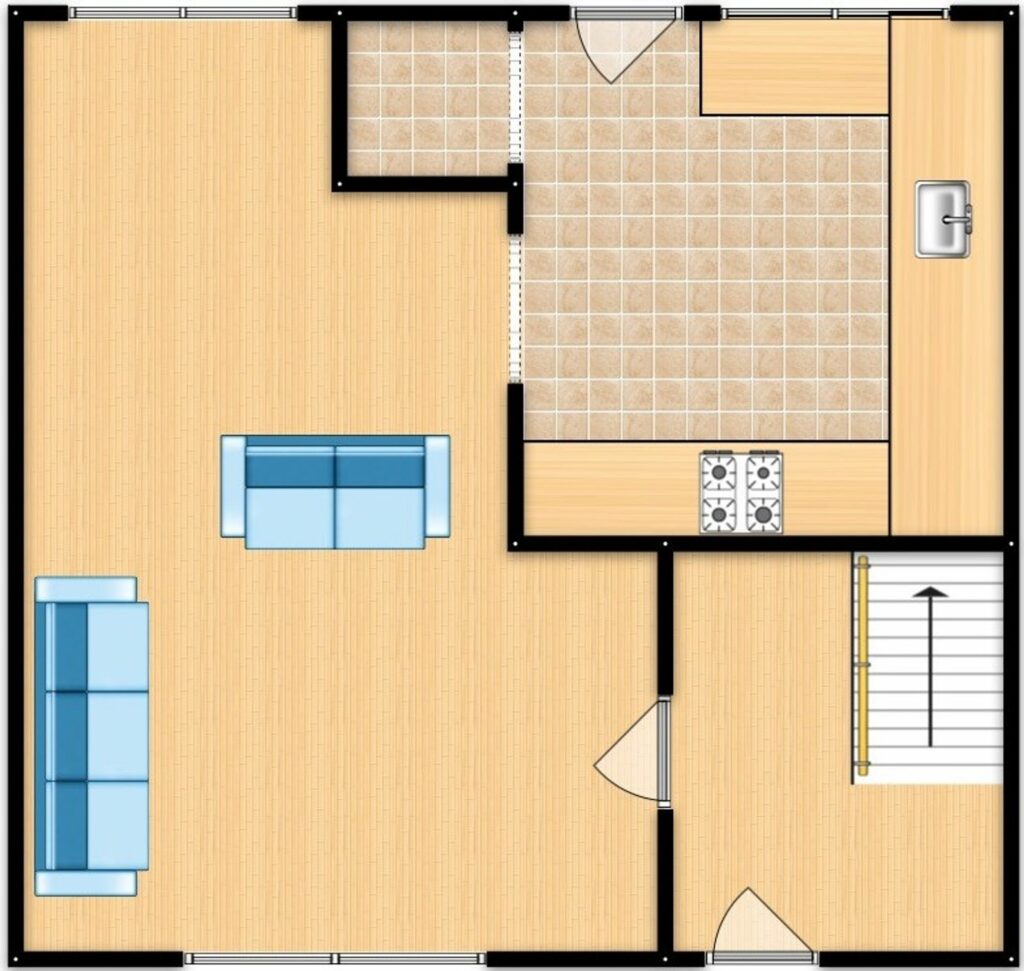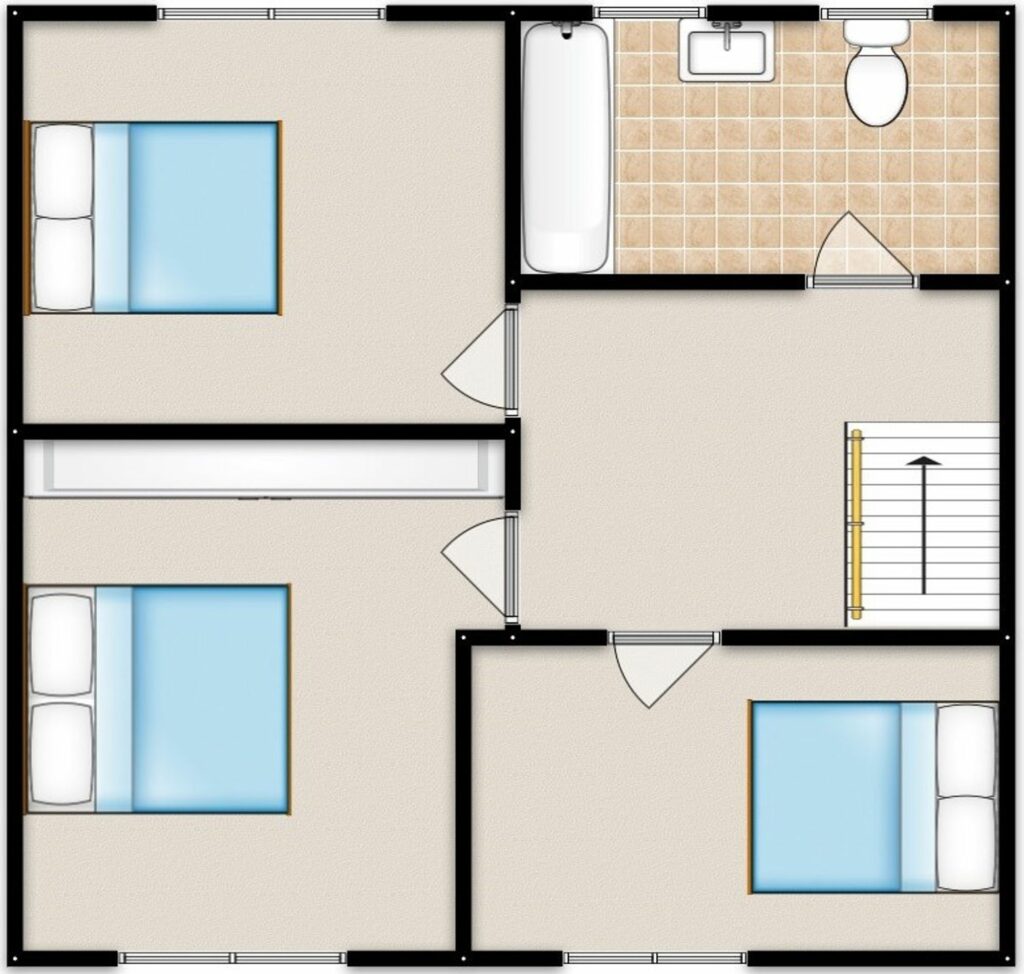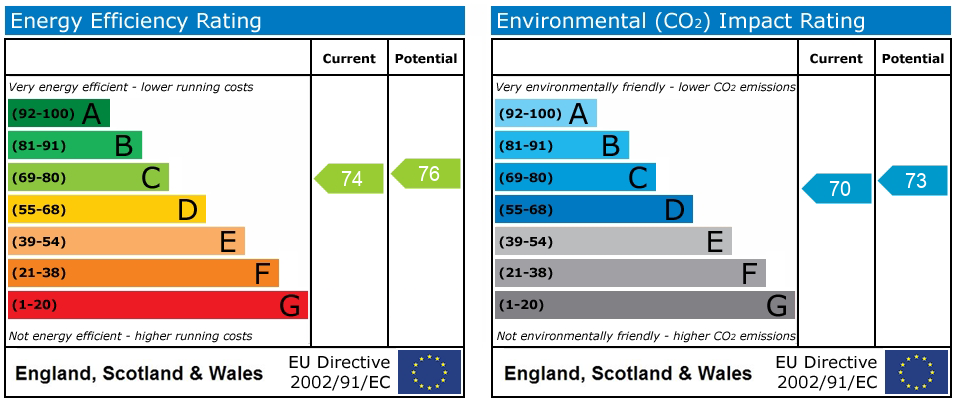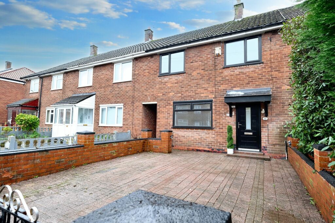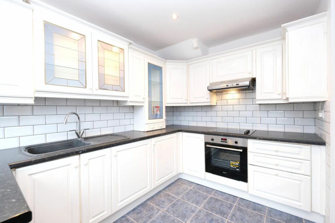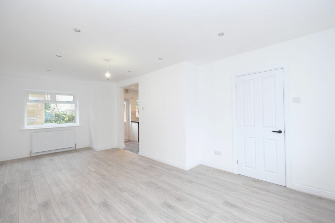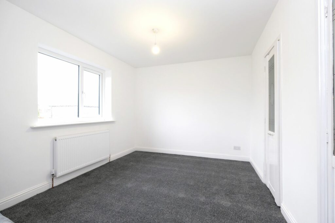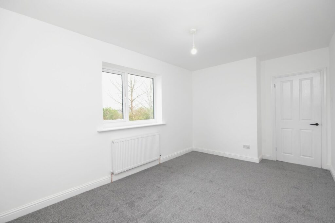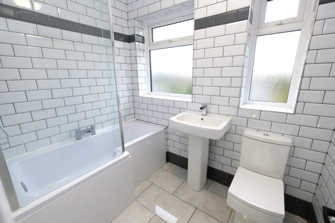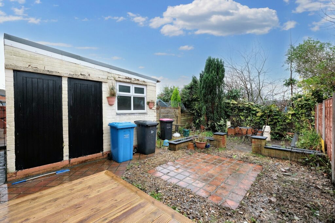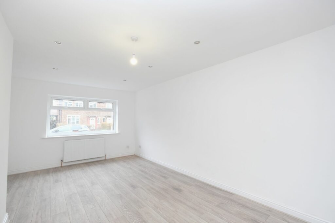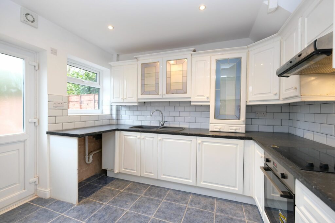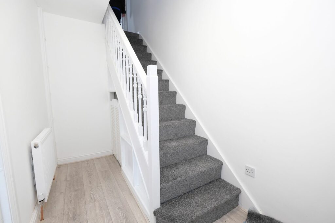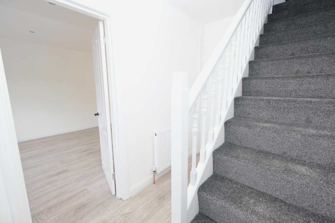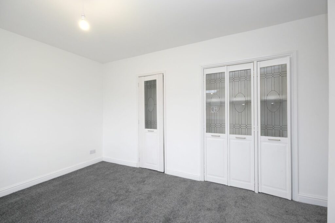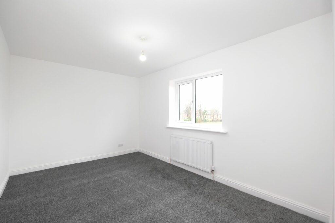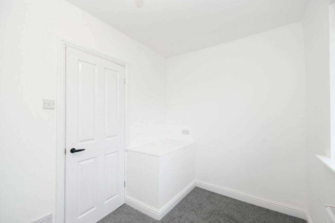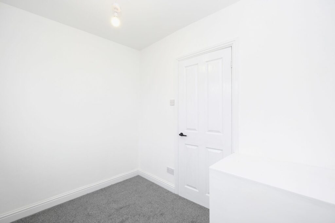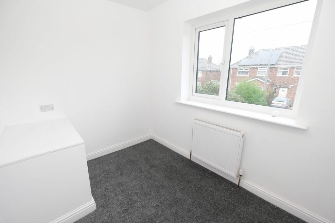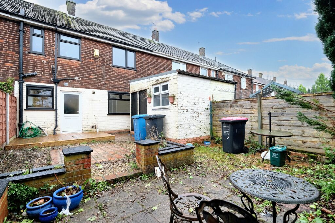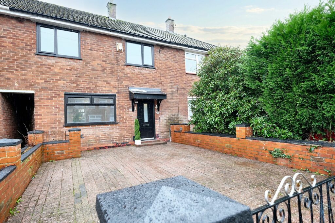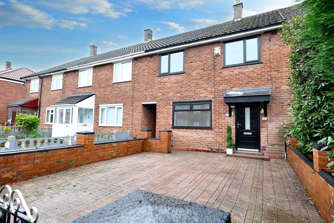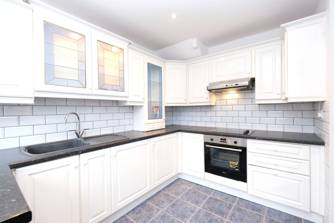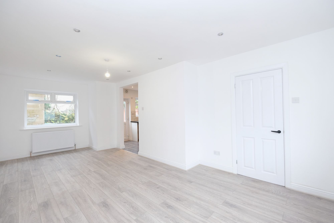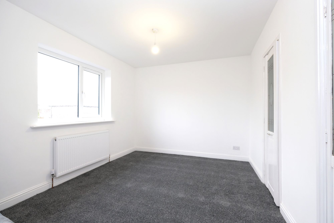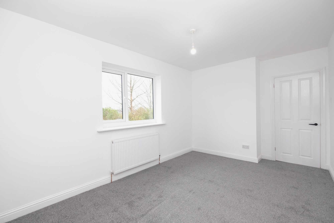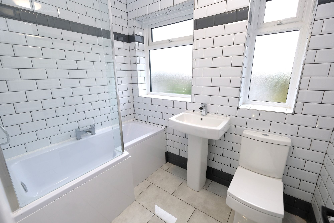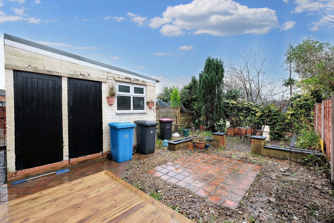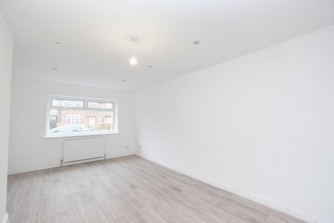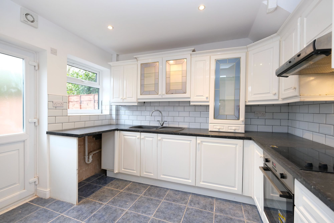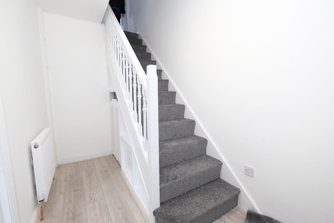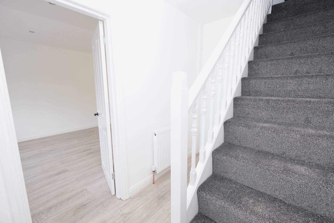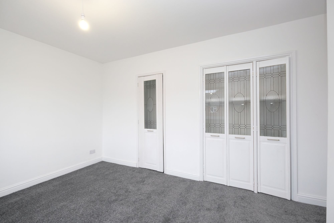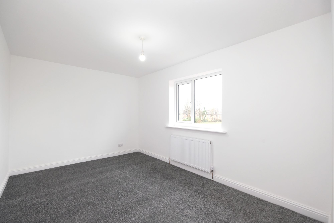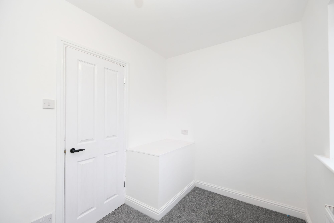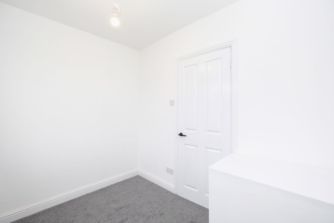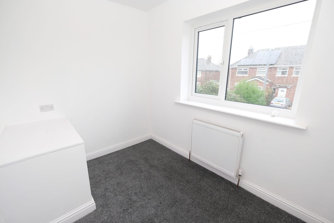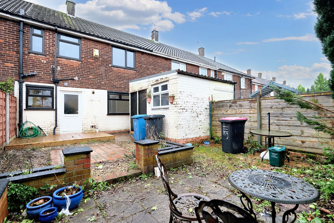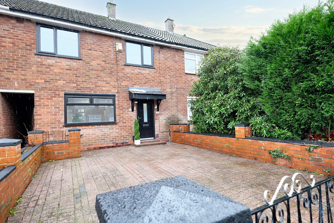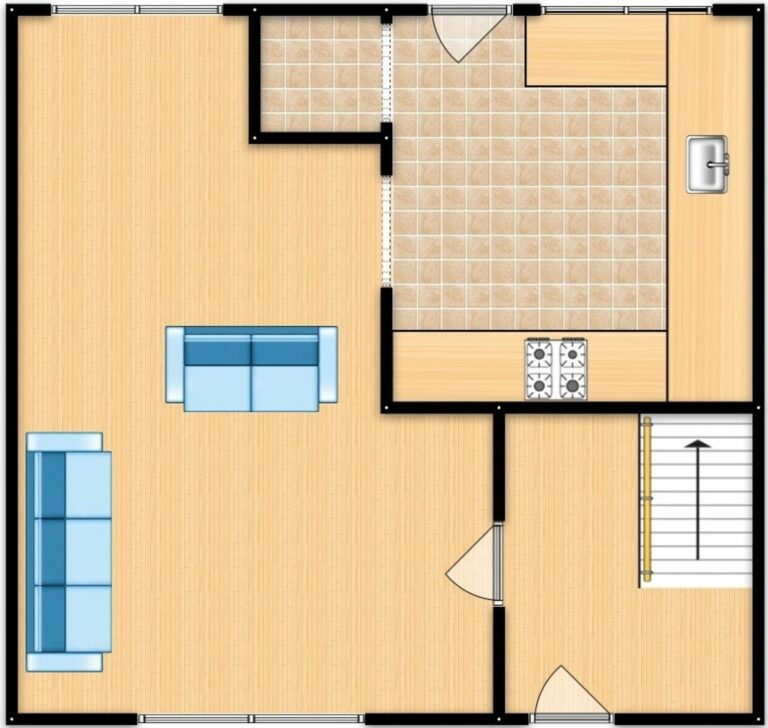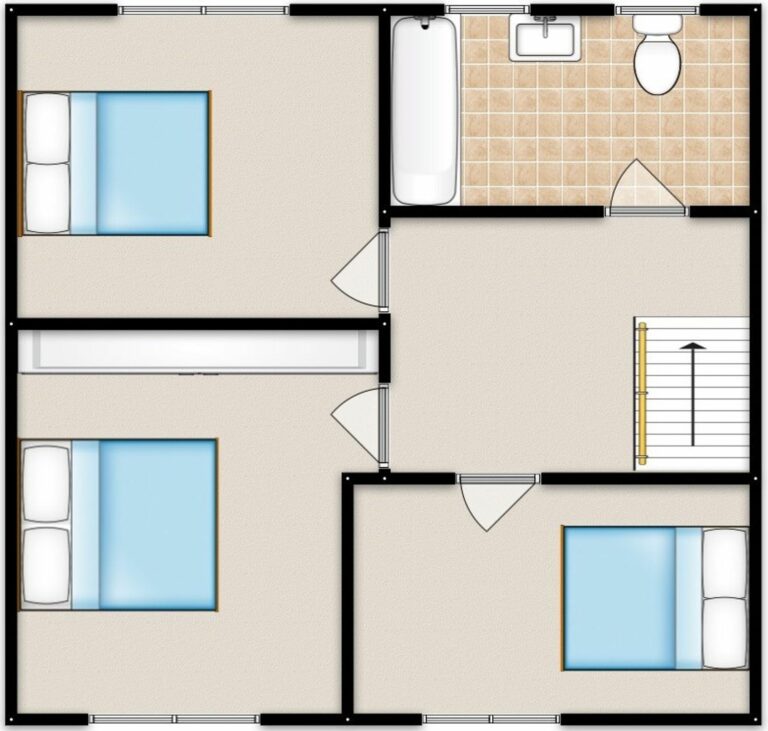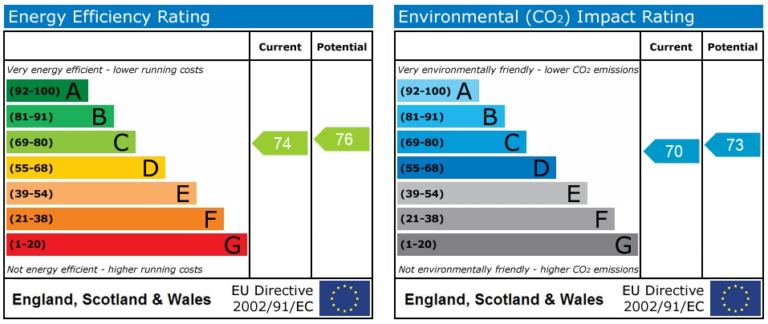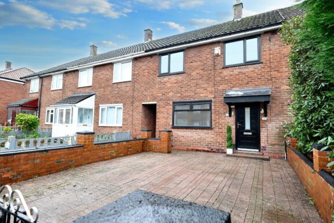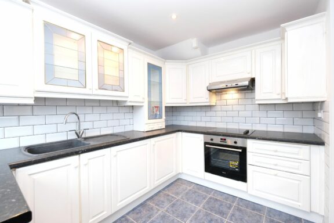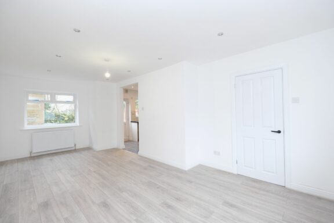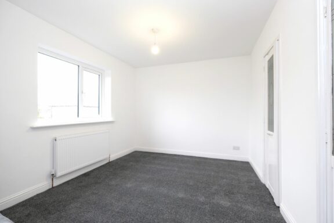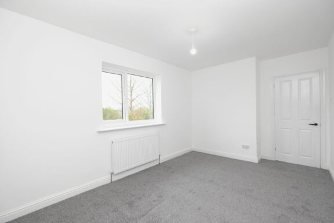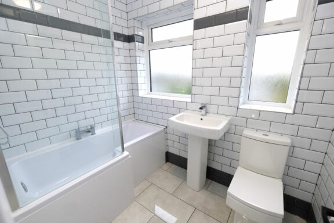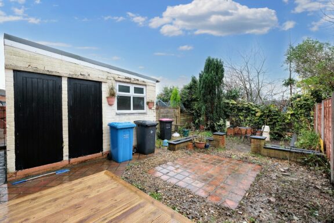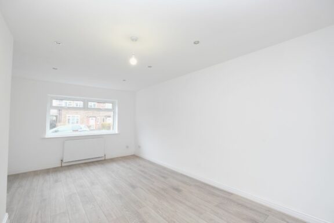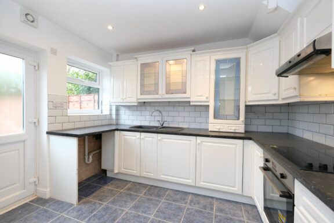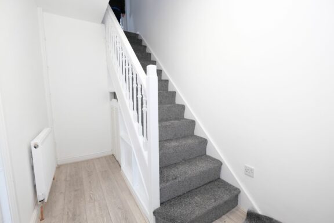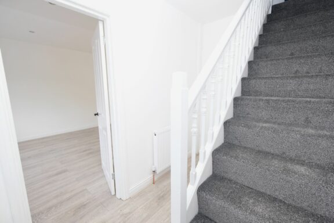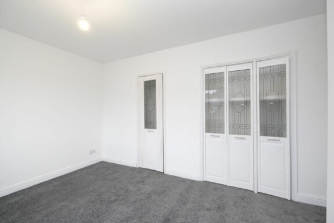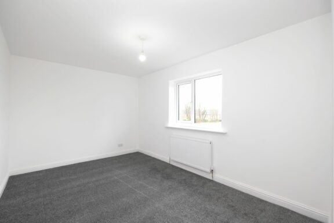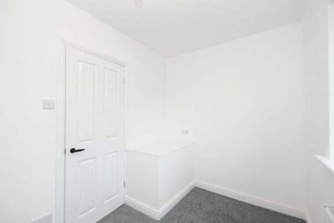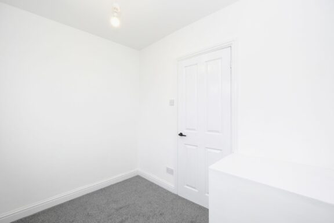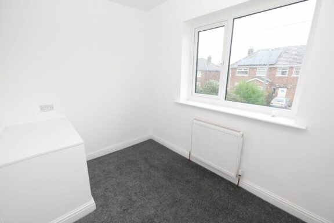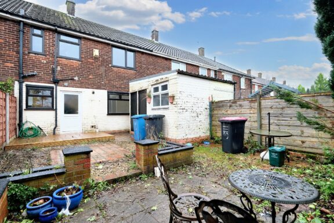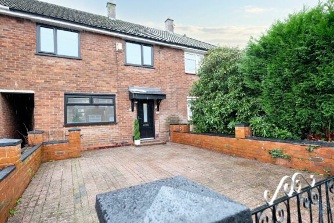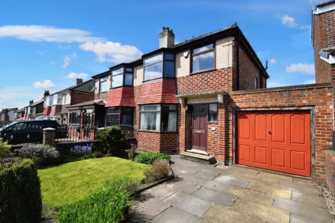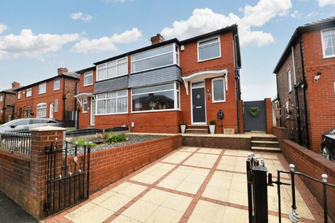
OIRO | 0cf3def9-4ce5-40e2-82a3-c21b63495900
£250,000 (OIRO)
Winchester Road, Ellesmere Park, M30
- 3 Bedrooms
- 1 Bathrooms
- 1 Receptions
Recently renovated three bed mid-terraced home in desirable Ellesmere Park. Open-plan lounge/dining area, fitted kitchen with new appliances. Generously proportioned bedrooms with ample storage. Stylish bathroom. Gated off-road parking and private garden. Close to amenities and transport links.
Key features
- Fabulous First Buy or Family Home Offered With No Vendor Chain & Freehold Title
- Located Within the Desirable Ellesmere Park Area
- Recently Undergone Renovation Work
- Open Plan Lounge & Dining Area
- Fitted Kitchen with New Integral Appliances
- Three Generous Bedrooms, Master Complete with Fitted Closets
- Newly Fitted Three Piece Bathroom Suite
- Gated Off Road Parking
- Private Rear Garden with Brick Built Storage
- Close to Excellent Amenities & Transport Links
Full property description
Introducing this brilliant three bedroom mid-terraced property, presenting a fabulous opportunity for first-time buyers or families seeking a forever home. Nestled within the highly desirable Ellesmere Park area, this residence boasts a recent renovation, ensuring a modern living space.
Upon entering the property via the entrance hallway, complete with understairs storage, which flows through to the open-plan lounge and dining area. The room is flooded with natural light as through the windows positioned at either end.
Continuing through the property, the fitted kitchen demonstrates a seamless blend of functionality and storage. Equipped with brand-new integral appliances, there is plenty of work surface space for prepping meals.
The upper level of this property is home to three generously proportioned bedrooms, with a fresh white finish and newly fitted carpets. The master bedroom is impeccably appointed with fitted closets, providing ample storage space for personal belongings.
The newly fitted three-piece bathroom suite complete with a unique tile design and contemporary fixtures.
Exclusively offering gated off-road parking, this property guarantees secure and convenient access to your vehicles. In addition, a private rear garden awaits, complete with brick-built storage for your outdoor essentials.
Situated in close proximity to excellent amenities and transport links, this property ensures all needs are met with utmost convenience. Local shops, reputable schools, recreational facilities and the renowned Salford Royal Hospital are all within reach, offering everything required for a comfortable lifestyle. Furthermore, easy access to transport links ensures effortless commuting to neighbouring cities and beyond.
In summary, this exceptional property offers an exciting opportunity for those seeking a charming home in the sought-after Ellesmere Park area. The recent renovations, combined with its prime location and desirable features, make this residence a perfect purchase. With its spacious layout, private garden, and excellent amenities nearby, this property one not to miss.
Entrance Hallway
Complete with a ceiling light point and laminate flooring.
Lounge / Diner
Complete with a ceiling light point, ceiling spotlights, two double glazed windows and two wall mounted radiators. Fitted with laminate flooring.
Kitchen
Featuring complementary wall and base units with a composite sink, electric hob and oven. Brand new integral fridge freezer. Space for a washer. Complete with ceiling spotlights, double glazed window, part tiled walls and tiled flooring. uPVC door.
Landing
Complete with a ceiling light point and carpet flooring. Access to an insulated loft.
Bedroom One
Featuring a single and triple closet. Complete with a ceiling light point, double glazed window and wall mounted radiator. Fitted with carpet flooring.
Bedroom Two
Complete with a ceiling light point, double glazed window and wall mounted radiator. Fitted with carpet flooring.
Bedroom Three
Complete with a ceiling light point, double glazed window and wall mounted radiator. Fitted with carpet flooring.
Bathroom
Featuring a three-piece suite including a bath with double shower over, hand wash basin and W.C. Complete with a ceiling light point, two double glazed windows and heated towel rail. Fitted with tiled walls and flooring.
External
To the front of the property is a gated block paved drive. To the rear of the property is a paved patio with raised tiled seating area. Brick built shed and raised decked patio with gated side access.
Interested in this property?
Why not speak to us about it? Our property experts can give you a hand with booking a viewing, making an offer or just talking about the details of the local area.
Have a property to sell?
Find out the value of your property and learn how to unlock more with a free valuation from your local experts. Then get ready to sell.
Book a valuationLocal transport links
Mortgage calculator
