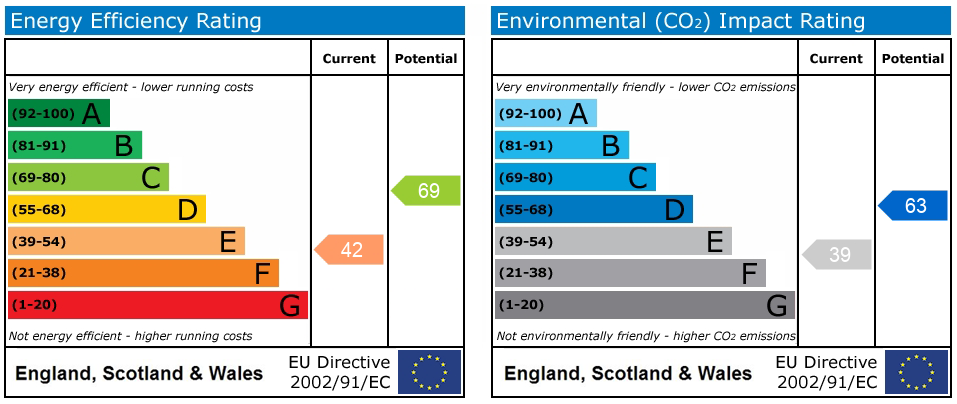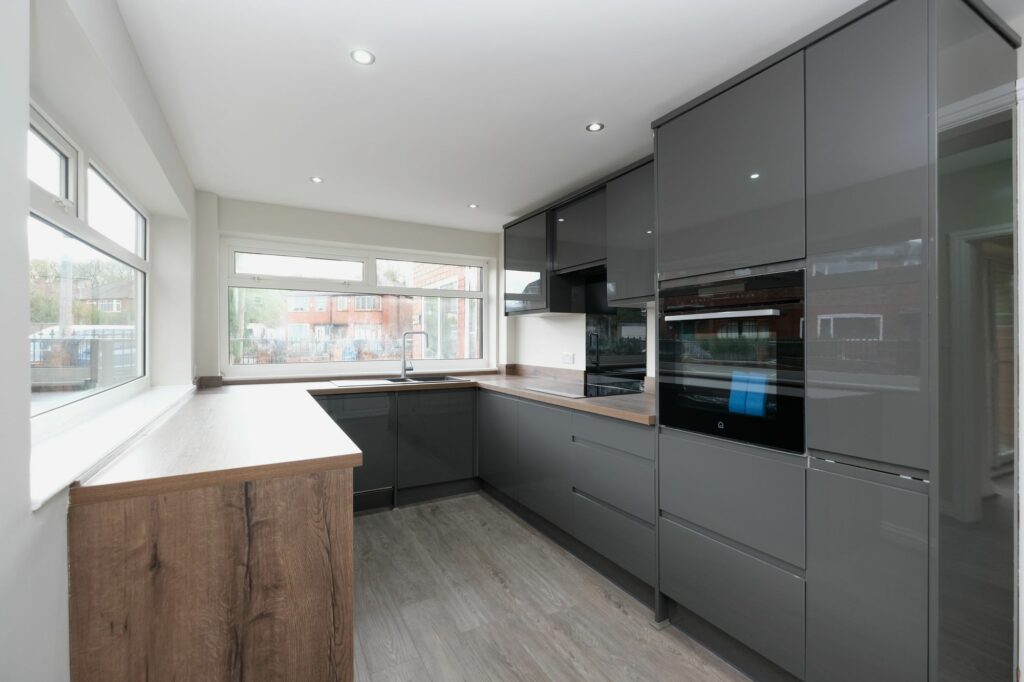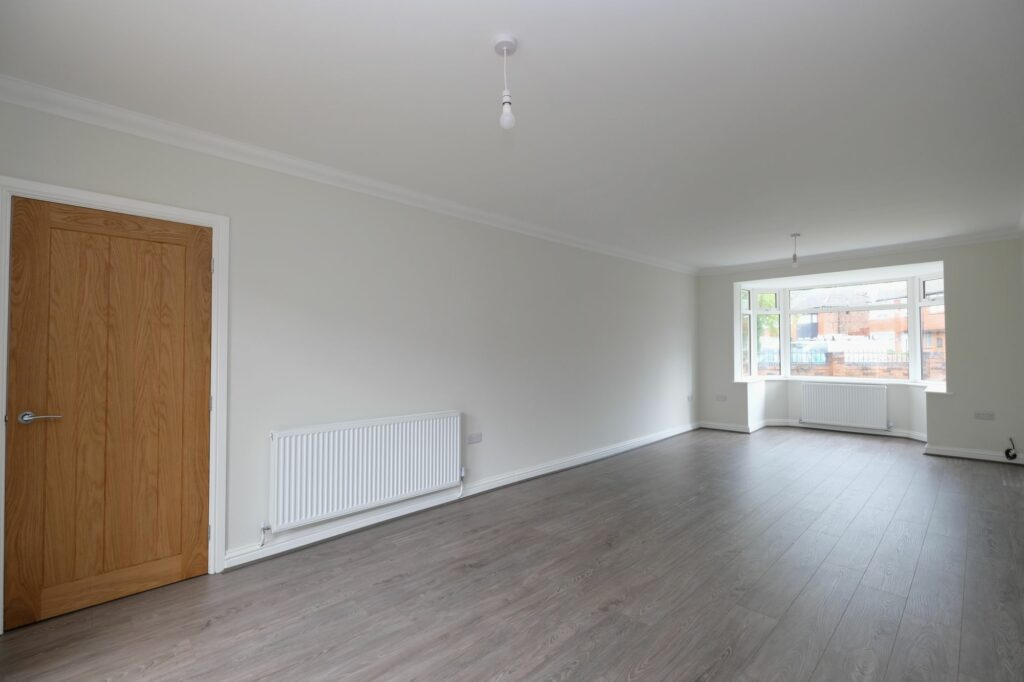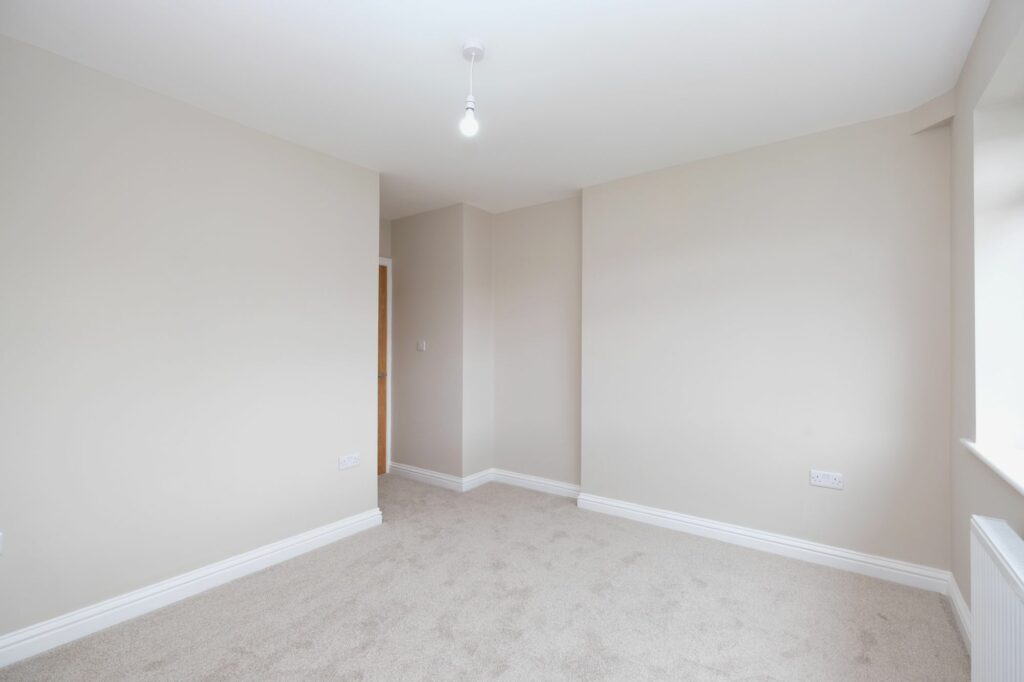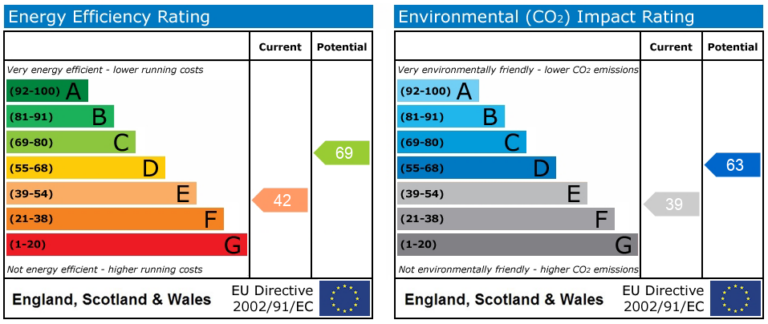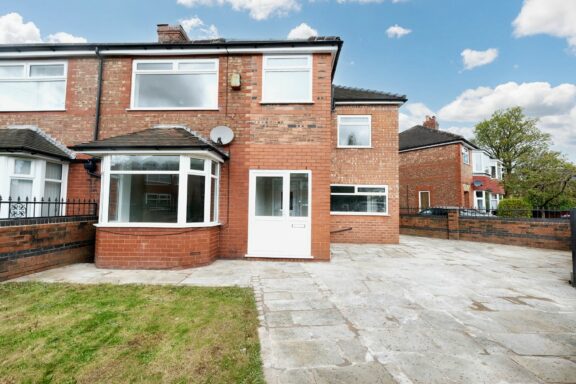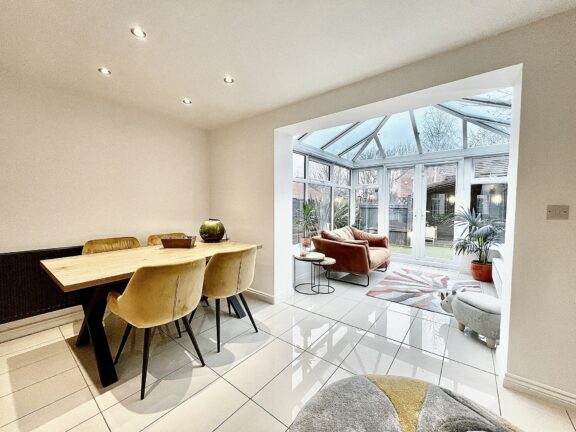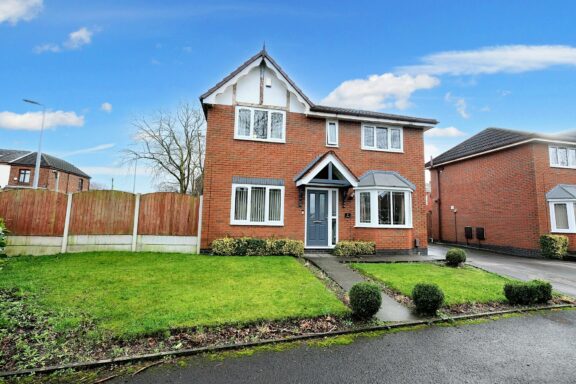
36e8beac-7393-42b1-95d7-04276b1d27f5
£320,000
Napier Road, Eccles, M30
- 3 Bedrooms
- 1 Bathrooms
- 2 Receptions
Impressive chain-free family home with large corner plot near Monton Village. Newly fitted kitchen, spacious lounge, three double bedrooms, office space & contemporary bathroom. Driveway with siding gates, sun trap rear garden. Close to schools, amenities & transport links.
Key features
- Offered with No Vendor Chain
- Located within Walking Distance to Monton Village
- Extensively Extended to the Side & Rear
- 28ft (approx) Family Lounge & Dining Room
- Newly Fitted Contemporary Kitchen & Separate Utility Room
- Three Generous Double Bedrooms with an additional Dressing Room/ Office
- Newly Installed Four Piece Family Bathroom
- Sun Drenched, Private Low Maintenance Rear Garden
- Gated Off Road Parking & Garden to the Front
- The Perfect Family Home within Catchment for Outstanding Schooling
Full property description
This extensively extended property that occupies a large corner plot is coming to the market chain free. Situated within walking distance to Monton Village, outstanding schooling and excellent amenities and transport links making this an impressive family home.
To the ground floor you’re met by the entrance porch offering an abundance of space leading you through to the entrance hallway, off here you will find the newly installed contemporary fitted kitchen, which is flooded by natural day light and complete with integral appliances. There is a separate utility room which also homes the boiler. The impressive bay fronted 28ft (approx.) family lounge and dining room completes the ground floor.
Heading upstairs, as it splits to the left you will find two of the generously sized double bedrooms, the spacious four piece family bathroom suite and a dressing room/ office space. Whilst to the right of the stairs is the third double bedroom.
Externally this fabulous home, occupies an enviable corner plot benefitting from a well maintained front garden with a lawn and paved border. There is a paved driveway offering off road parking for multiple cars which is set back behind sliding gates and allows access via the side gate to the low maintenance paved rear garden with industrial sleepers adding an unique feature. This amazing garden is a real sun trap and is hidden away by the neighbouring conifers.
Porch
Ceiling light point, double glazed windows and PVC front door.
Hall
Two ceiling light points, wall mounted radiator and power points.
Lounge
Two ceiling light points, double glazed bay window, double glazed window, two wall mounted radiators, power point and patio doors to the rear.
Utility/Office
Ceiling spotlights, double glazed window, wall mounted radiator, power point, boiler and plumbing for a washer.
Kitchen/Diner
Fitted with a range of wall and base units with complementary work surfaces and integrated sink and drainer unit. Integrated oven, hob, dishwasher, fridge and freezer. Ceiling light point, two double glazed windows, wall mounted radiator, pvc door and power points.
Bedroom One
Ceiling light point, double glazed window, wall mounted radiator and power points.
Bedroom Two
Ceiling light point, double glazed window, wall mounted radiator, single glazed window and power points.
Bedroom Three
Ceiling light point, two double glazed windows, two wall mounted radiators and power points.
Bathroom
Fitted with a four piece suite including a bath, shower cubicle, hand wash basin and WC. Ceiling light point, double glazed window and heated towel rail.
Externally
Large corner plot with a driveway set behind electric gates for off road parking for multiple cars. Indian stone path and border to the front door. Front lawn enclosed with gates and brick wall. Private and enclosed, paved low maintenance garden to the rear.
Interested in this property?
Why not speak to us about it? Our property experts can give you a hand with booking a viewing, making an offer or just talking about the details of the local area.
Have a property to sell?
Find out the value of your property and learn how to unlock more with a free valuation from your local experts. Then get ready to sell.
Book a valuationLocal transport links
Mortgage calculator

