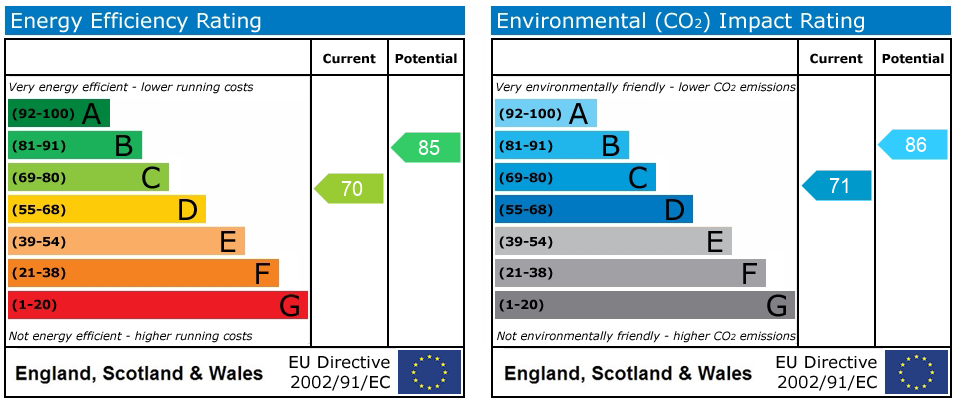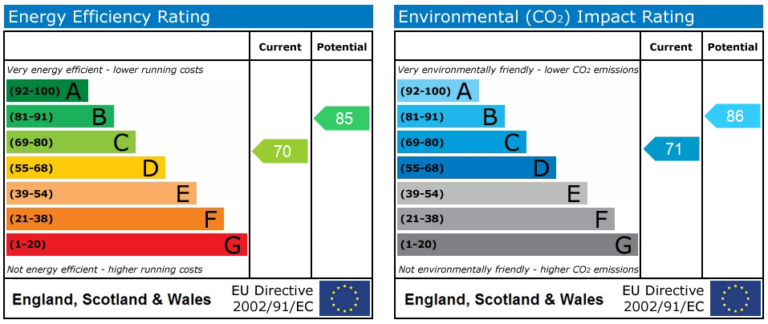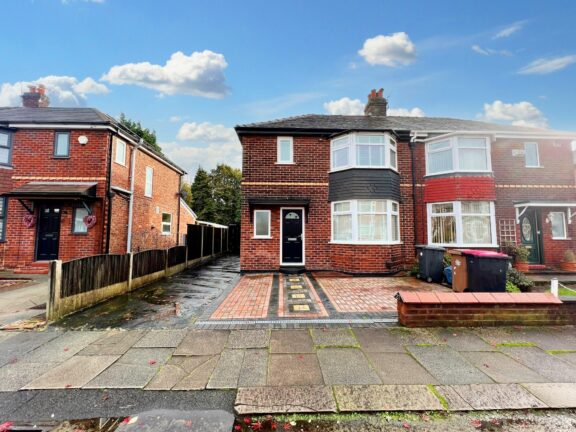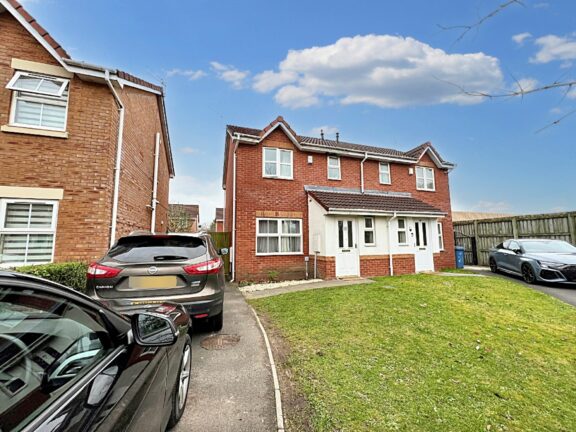
OIRO | 9dbc1ebe-797f-44c8-8ffd-b391a5d82340
£230,000 (OIRO)
Wilfred Road, Eccles, M30
- 3 Bedrooms
- 1 Bathrooms
- 2 Receptions
Well-presented, extended semi-detached home on a quiet cul de sac. Decorated with new carpets and offering abundance of space. Family lounge with bay window and open fireplace. Three bedrooms, family bathroom. Off-road parking and well-maintained tiered rear garden. Ideal for first-time buyers and families. Excellent amenities and transport links. No vendor chain. Call now to view!
Key features
- Extended Three Bedroom Semi Detached Home Available with No Chain
- Redecorated & New Carpets Throughout
- Two Reception Rooms
- Newly Fitted Kitchen & Dining Area
- Three Generous Bedrooms
- Family Bathroom Suite
- Well Maintained Tiered Rear Garden
- Off Road Parking for Multiple Cars
- Perfectly Positioned on a Cul De Sac
- Surrounded by Excellent Amenities & Transport Links
Full property description
This well presented, extended semi-detached home situated on a quiet cul de sac in the popular Peel Green pocket of M30 offers an abundance of space and quality finish throughout.
The property which has recently been decorated and has new carpets throughout comes complete with an entrance hallway which flows with ease to the family lounge and kitchen. The kitchen & dining area that offers an array of wall and base units with a sleek high gloss finish is flooded with natural day light through the double windows and door that allows access to driveway that runs along the side of the property.
The impressively sized family lounge complete with a bay window and open fire place offers an abundance of space, and flows through to the second reception room through the patio doors offering an additional space for many uses.
Ascending to the first floor which benefits from three generous bedrooms all freshly decorated and re carpeted. In addition to this is the family bathroom, with a large corner bath.
Externally, this fabulous property comes complete with off road parking for multiple cars to the front and along the side of the house. Set back behind double gates is the well maintained tiered rear garden that has a raised decked patio, lawn and an additional tranquil private seating area to the rear of the garden, this is also where the shed is located.
In summary, this is a fabulous extended semi-detached home tucked away on a cul de sac in the popular residential area of Peel Green is suitable for both first time buyers and families alike. Offering an abundance of space internally, whilst sat on a generous plot with plenty of private green space to the rear. Surrounded by excellent amenities and transport links an offered with no vendor chain. Call to arrange your viewing now!
Entrance Hallway
Dimensions: 7' 9'' x 7' 9'' (2.36m x 2.36m). Laminated flooring, composite external door, ceiling light point, double glazed window, double radiator and fire alarm.
Lounge
Dimensions: 23' 7'' x 10' 9'' (7.18m x 3.27m). Laminated and carpeted flooring, double glazed bay widow, two double radiators, two ceiling light points, power points, patio doors leading to reception room two.
Reception two
Dimensions: 9' 8'' x 6' 9'' (2.94m x 2.06m). Laminated flooring, sky light, electric heater and patio doors leading to the rear garden.
Kitchen & Dining area
Dimensions: 19' 1'' x 7' 8'' (5.81m x 2.34m). Laminated and tiled flooring, two double glazed windows, upvc external door, mixture of wall and base units, panelled and partial tiled walls, two ceiling light points.
Bedroom One
Dimensions: 11' 2'' x 8' 9'' (3.40m x 2.66m). Carpeted, ceiling light point, double radiator, double glazed bay window and fitted wardrobes.
Bedroom Two
Dimensions: 10' 9'' x 8' 5'' (3.27m x 2.56m). Carpeted, double glazed window, double radiator and ceiling light point.
Bedroom Three
Dimensions: 7' 9'' x 5' 9'' (2.36m x 1.75m). Carpeted, double glazed window, double radiator and ceiling light point.
Bathroom
Dimensions: 10' 9'' x 7' 5'' (3.27m x 2.26m). Tiled flooring partial, tiled and panelled walls, ceiling light point, double glazed window, corner bath, hand wash basin and W.C.
Externally
To the front of the property there is a block paved drive offering off road parking for multiple cars. The rear of the property benefits from a private laid to lawn garden with a paved patio area, decking and a second lower tier with a secure shed and seating area.
Interested in this property?
Why not speak to us about it? Our property experts can give you a hand with booking a viewing, making an offer or just talking about the details of the local area.
Have a property to sell?
Find out the value of your property and learn how to unlock more with a free valuation from your local experts. Then get ready to sell.
Book a valuationLocal transport links
Mortgage calculator





























































