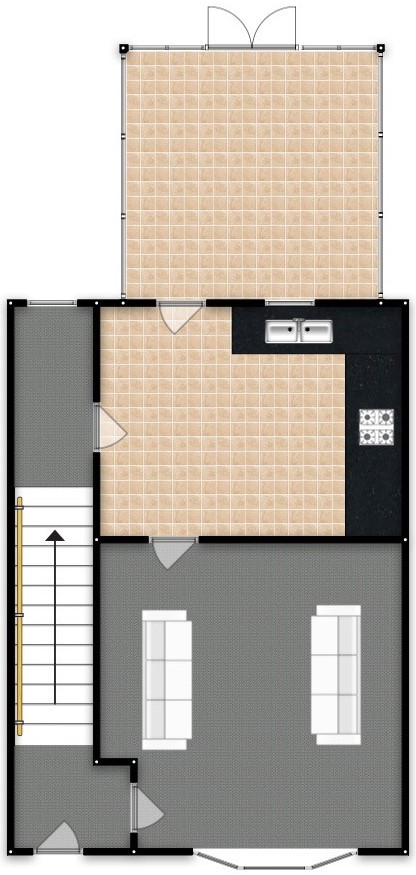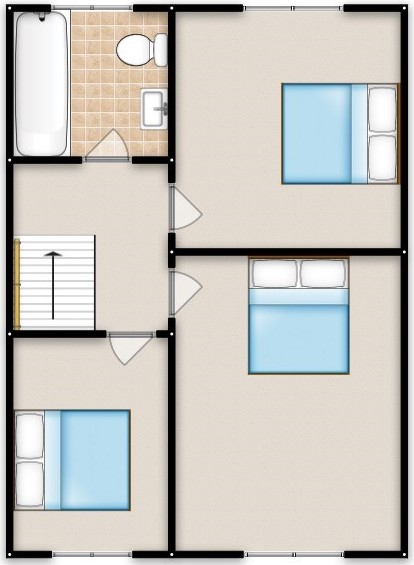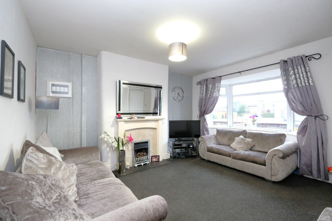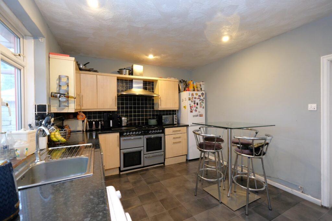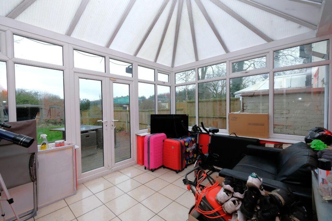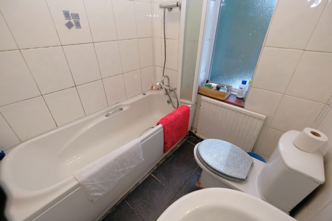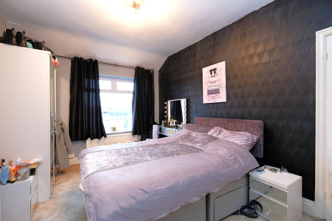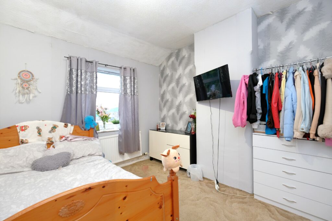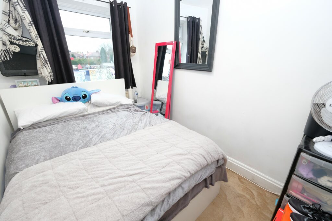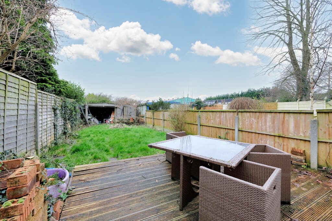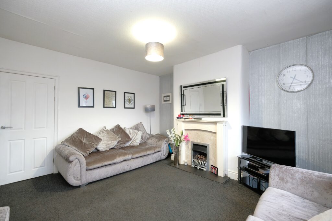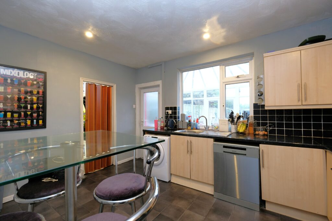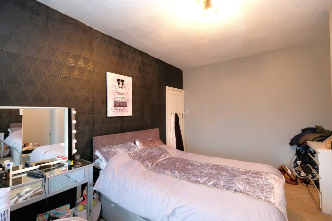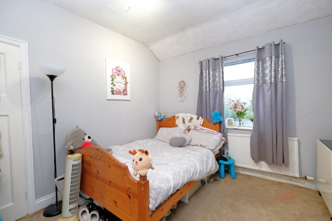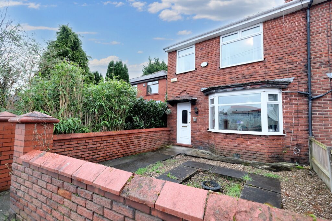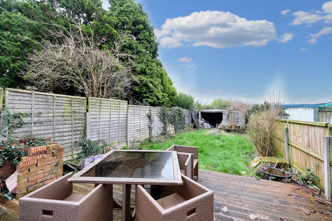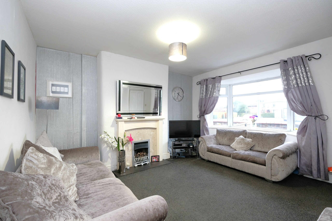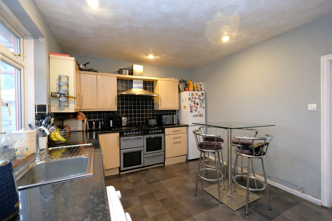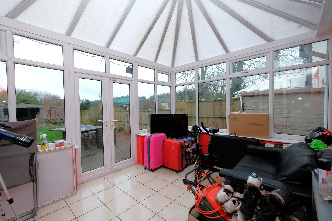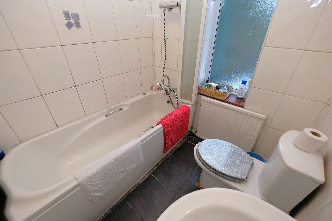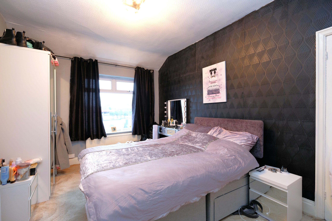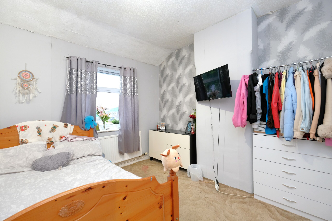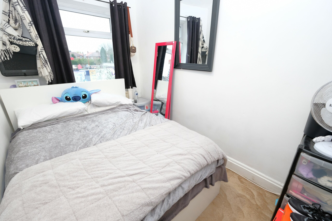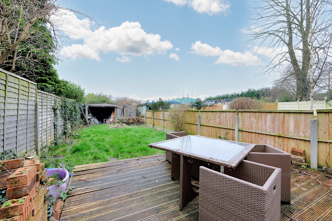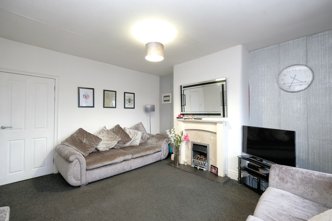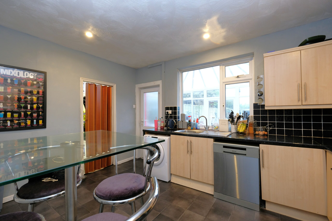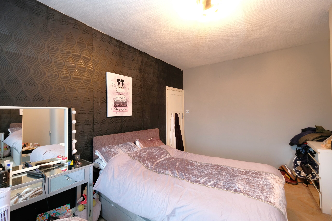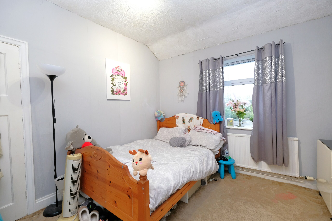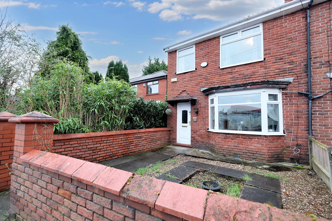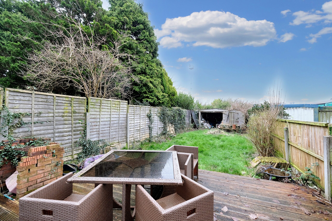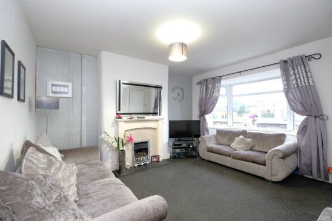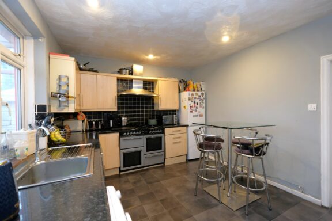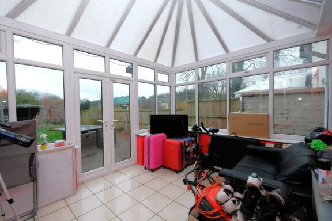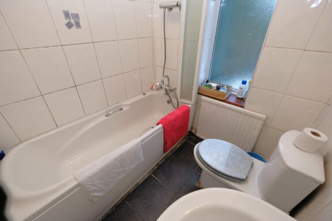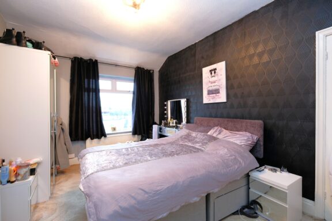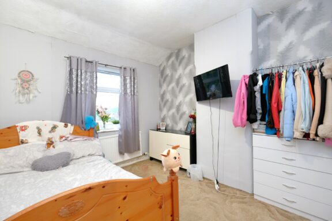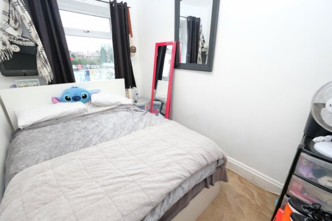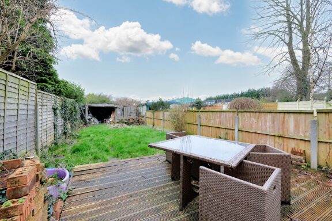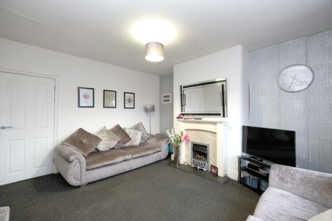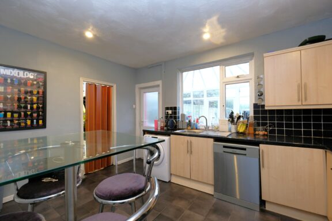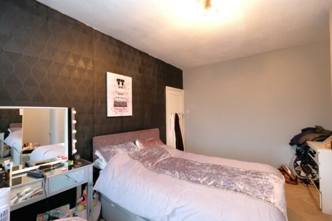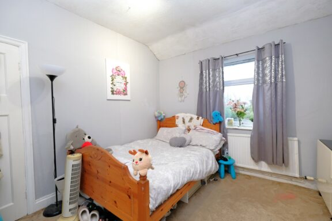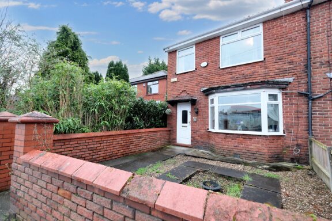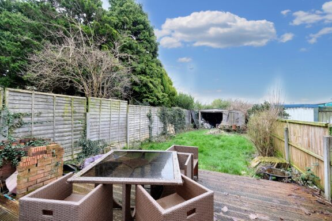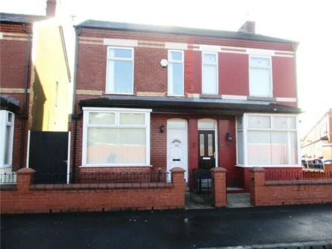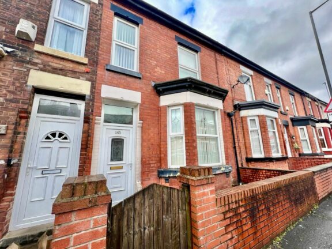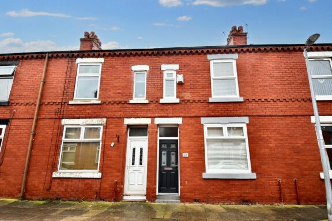
Offers in Excess of | e39dcba5-ec53-44f5-a66f-2fd115ce8698
£185,000 (Offers in Excess of)
Liverpool Road, Cadishead, M44
- 3 Bedrooms
- 1 Bathrooms
- 1 Receptions
Fantastic three bed end of terrace in Cadishead with spacious interior and thoughtful layout. Bright lounge, airy conservatory, well-appointed kitchen/dining area. Three double bedrooms, family bathroom, partially boarded loft. Low maintenance front garden, private rear garden, garage, off-road parking. Close to amenities and excellent transport links. Ideal fusion of convenience, functionality, and location. Perfect for comfortable living and easy commuting.
Key features
- Deceptively Spacious End Terrace Offered with No Vendor Chain
- Bay Fronted Lounge & Conservatory to the Rear
- Fitted Kitchen & Dining Space with Ample Storage and Space for all Necessary Appliances
- Three Double Bedrooms
- Fitted Bathroom Suite
- Low Maintenance Front Garden
- Private Rear Garden, Garage and Off Road Parking to the Rear
- Perfectly Located Close to Local Amenities Including Shops, Parks & Schools
- Excellent Transport Links in to Salford, Manchester, Warrington & Liverpool
Full property description
Nestled within the popular location of Cadishead, this brilliant three bedroom end of terrace home offers endless potential, boasting a deceptively spacious interior and a thoughtfully designed layout.
Upon entering, you are welcomed into a bright and airy bay fronted lounge, although spacious gives a real cosy atmosphere. The conservatory to the rear of the property flooded with natural light, offers a seamless transition to the outdoors.
The heart of the home, the well-appointed kitchen and dining area, which showcases ample storage options and space for all necessary appliances, perfect for family meals and hosting.
Heading upstairs, you will find three generously proportioned double bedrooms. Completing the bedrooms is the fitted family bathroom and access to the partially boarded loft.
Externally, the property features a low-maintenance front garden, ensuring ease of upkeep for busy lifestyles. To the rear, a private garden offers a generous outdoor space. The presence of a garage and off-road parking to the rear adds further practicality and making this home stand out above the average terrace property.
Conveniently situated, this property benefits from its close proximity to a host of local amenities, including shops, parks, and schools, catering to the every-day needs of residents. Excellent transport links into Salford, Manchester, Warrington, and Liverpool make commuting a breeze, allowing for easy access to a wider array of destinations.
In summary, this end terrace property offers the perfect fusion of convenience, functionality, and location, presenting an exceptional opportunity for those seeking a comfortable and well-connected home. With its versatile living spaces, convenient amenities, and excellent transport links, this home is sure to be popular.
Entrance Hallway
A welcoming entrance hall entered via a uPVC front door. Complete with a ceiling light point and wall mounted radiator.
Lounge
Featuring a gas fire with tiled hearth. Complete with a ceiling light point, double glazed window and wall mounted radiator. Fitted with carpet flooring.
Kitchen / Diner
Featuring complementary wall and base units with an integral stainless steel sink and range cooker. Space for a washer, dishwasher and fridge freezer. Storage cupboard. Complete with ceiling spotlights, double glazed window and uPVC door. Fitted with part tiled walls and lino flooring.
Conservatory
Complete with double glazed windows, patio doors and tiled flooring.
Landing
Complete with carpet flooring. Access to a partially boarded loft.
Bedroom One
Complete with a ceiling light point, double glazed window and wall mounted radiator. Fitted with carpet flooring.
Bedroom Two
Complete with a ceiling light point, double glazed window and wall mounted radiator. Fitted with carpet flooring.
Bedroom Three
Complete with a ceiling light point, double glazed window and wall mounted radiator. Fitted with carpet flooring.
Bathroom
Featuring a three-piece suite including a bath with shower over, hand wash basin and W.C. Complete with a double glazed window and wall mounted radiator. Fitted with tiled walls and flooring.
External
To the front of the property is a paved front garden with decorative stone. To the rear of the property is a decked raised seating area with lawn, double garage and shed.
Interested in this property?
Why not speak to us about it? Our property experts can give you a hand with booking a viewing, making an offer or just talking about the details of the local area.
Have a property to sell?
Find out the value of your property and learn how to unlock more with a free valuation from your local experts. Then get ready to sell.
Book a valuationLocal transport links
Mortgage calculator
