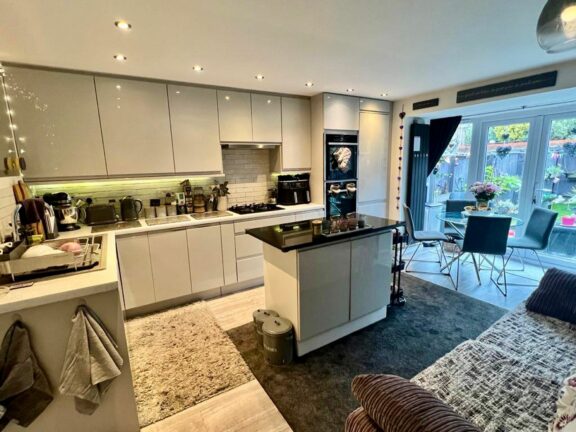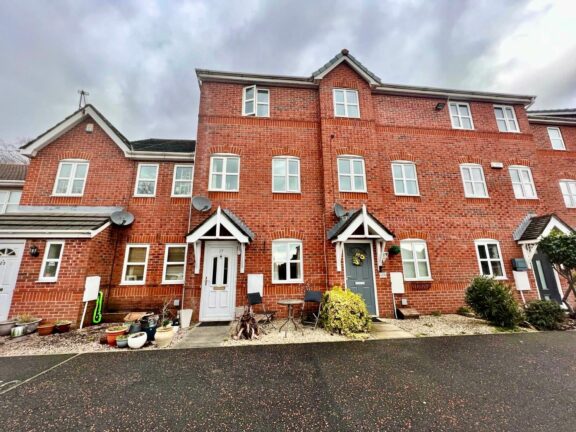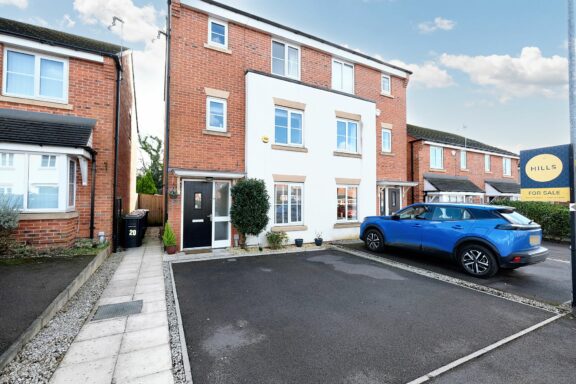
Offers in Excess of | ddeb7828-d01d-44b6-9120-7fafedc03bce
£260,000 (Offers in Excess of)
Sillavan Close, Swinton, M27
- 4 Bedrooms
- 3 Bathrooms
- 1 Receptions
IF EVER A PROPERTY WAS GREAT VALUE IT’S THIS ONE! A 4 BEDROOM HOUSE ON THE SOUGHT AFTER NIGHTINGALE GARDENS DEVELOPMENT FOR ONLY £260,000! On the ground floor the property offers AN ENTRANCE HALL, an OFFICE/BEDROOM, a UTILITY ROOM, and OPEN-PLAN KITCHEN & DINING ROOM. The recently fitted modern kitchen benefits from high specification integrated appliances. On the first floor
Key features
- WELL PRESENTED FOUR BEDROOM HOUSE
- MODERN KITCHEN WITH HIGH SPECIFICATION INTEGRATED APPLIANCES
- MASTER BEDROOM WITH EN-SUITE
- ALLOCATED PARKING FOR TWO CARS
- LOW MAINTENANCE GARDEN
- CONVENIENTLY LOCATED FOR LOCAL SHOOLS, SHOPS AND TRANSPORT LINKS
- SOUGHT AFTER LOCATION ON THE DESIRABLE NIGHTINGALE GARDENS DEVELOPMENT
- GAS CENTRAL HEATING AND UPVC DOUBLE GLAZED WINDOWS
Full property description
IF EVER A PROPERTY WAS GREAT VALUE IT’S THIS ONE! A 4 BEDROOM HOUSE ON THE SOUGHT AFTER NIGHTINGALE GARDENS DEVELOPMENT FOR ONLY £260,000! On the ground floor the property offers AN ENTRANCE HALL, an OFFICE/BEDROOM, a UTILITY ROOM, and OPEN-PLAN KITCHEN & DINING ROOM. The recently fitted modern kitchen benefits from high specification integrated appliances. On the first floor is the MASTER BEDROOM WITH EN-SUITE and a SPACIOUS LOUNGE. On the second floor there are TWO FURTHER BEDROOMS and a FAMILY BATHROOM. The house has GAS CENTRAL HEATING and UPVC DOUBLE GLAZED WINDOWS. Externally, there is a low maintenance garden to the rear and two allocated parking spaces to the side of the property. The house is conveniently located for local schools, shops and transport links. COULD THIS BE THE ONE FOR YOU? CALL TO BOOK A VIEWING.
Entrance Hallway
Kitchen and Dining room
Office
Utility room
WC
Landing
Living room
Bedroom 1
En-suite
Second floor landing
Bedroom 2
Bedroom 3
Bathroom
Interested in this property?
Why not speak to us about it? Our property experts can give you a hand with booking a viewing, making an offer or just talking about the details of the local area.
Have a property to sell?
Find out the value of your property and learn how to unlock more with a free valuation from your local experts. Then get ready to sell.
Book a valuationLocal transport links
Mortgage calculator




























































