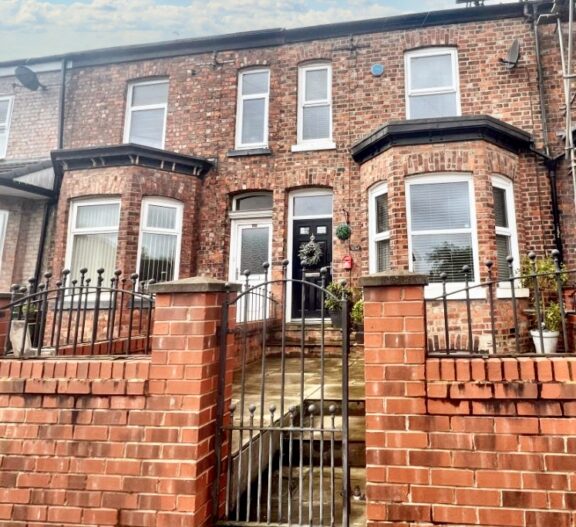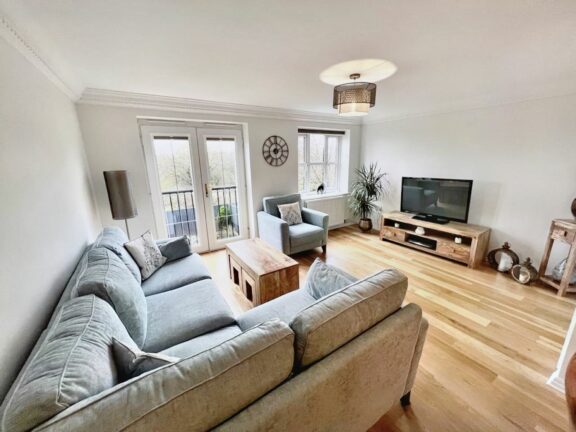
c32454fe-a466-4f2a-ad2c-cb1f8dc4dde8
£290,000
Peel Green Road, Eccles, M30
- 4 Bedrooms
- 1 Bathrooms
- 2 Receptions
Stunning four bed terraced house blends period charm with modern living. Bay-fronted lounge, shaker style kitchen, luxury bathroom. Cellar, low-maintenance garden. Ideal location near amenities, schools. Luxury living in a tranquil setting. Contact for viewing.
Key features
- Stunning Period Property Laid over Four Floors
- Bay Fronted Lounge, Formal Dining Room & Timeless Shaker Style Kitchen to Ground Floor
- Modern Four Piece Family Bathroom Suite
- Four Double Bedrooms, Master an Impressive 19ft (approx) with Fitted Wardrobes
- Cellar with Electric, Providing Suitable Storage Space
- Low Maintenance Gardens with Indian Stone Paving, and Artificial Lawn to the Rear
- Perfectly Located close to Local Amenities including the Trafford Centre, & Motorway Links (M60)
- Close to an Array of Educational Settings
Full property description
Nestled in a sought-after location, this spectacular, beautifully presented four bedroom terraced house offers a perfect blend of period charm and contemporary living. Spanning four floors, this stunning period property is a true gem in this thriving neighbourhood.
Upon entering, you are greeted by the tastefully decorated bay-fronted lounge, that is flooded by natural light, leading seamlessly to a formal dining room which is ideal for entertaining guests. The timeless shaker style kitchen, with integrated fridge on the ground floor boasts modern amenities and ample storage space.
The first floor of the property features a modern four-piece family bathroom suite, perfect for unwinding after a long day. There are two generous double bedrooms on this floor, the larger of the two complete with fitted wardrobes. Moving up to the second floor, you will find two further generously sized double bedrooms, with the master bedroom measuring an impressive 19ft approximately and featuring fitted wardrobes, offering a peaceful retreat for relaxation.
For added convenience, the property boasts a cellar with electricity, providing suitable storage space for all your belongings. Low maintenance gardens with Indian stone paving and an artificial lawn at the rear of the property offer a serene outdoor setting, ideal for enjoying family BBQ’s or simply relaxing in the sunshine.
Perfectly situated close to local amenities including the popular Trafford Centre and major motorway links (M60), this property offers the best of both worlds – a tranquil residential setting with easy access to all the conveniences of modern living. Additionally, the property is in close proximity to an array of educational settings, making it a highly desirable location for families with children.
In summary, this four bedroom terraced house is a rare find that combines historical charm with modern comforts, offering a lifestyle of luxury and convenience. Don't miss out on the opportunity to make this exceptional property your new home. Contact us today to arrange a viewing of this wonderful home.
Hallway
A welcoming entrance hallway entered via a composite front door. Complete with two ceiling light points, wall mounted radiator and engineered oak flooring. Cellar access.
Reception Room One
Featuring a built-in alcove. Complete with a ceiling light point, double glazed window and wall mounted radiator. Fitted with laminate flooring.
Reception Room Two
Complete with a ceiling light point, double glazed window and wall mounted radiator. Fitted with laminate flooring.
Kitchen
Featuring complementary wall and base units with integral stainless steel sink, electric hob and under counter fridge. Space for a washer. Complete with ceiling spotlights, double glazed window and uPVC door. Fitted with part tiled walls and laminate vinyl tile flooring.
First Floor Landing
Ceiling light point and carpeted floors.
Bedroom Two
Featuring fitted wardrobes. Complete with a ceiling light point, two double glazed windows and wall mounted radiator. Fitted with carpet flooring.
Bedroom Three
Complete with a ceiling light point, double glazed window and wall mounted radiator. Fitted with laminate flooring.
Bathroom
Featuring a four-piece suite including a bath, shower cubicle, hand wash basin and W.C. Complete with a ceiling light point, double glazed window, vanity unit and built in storage. Fitted with tiled walls and flooring.
Second Floor Landing
Ceiling light point and carpeted floors.
Bedroom One
Featuring fitted wardrobes. Complete with ceiling spotlights, two Velux windows, double glazed window and wall mounted radiator. Fitted with carpet flooring.
Bedroom Four
Complete with a ceiling light point, double glazed window and wall mounted radiator. Fitted with carpet flooring.
Externally
To the front of the property is a gated garden with Indian stone. To the rear of the property is a gated garden with Indian stone patio and artificial lawn with raised planters.
Interested in this property?
Why not speak to us about it? Our property experts can give you a hand with booking a viewing, making an offer or just talking about the details of the local area.
Have a property to sell?
Find out the value of your property and learn how to unlock more with a free valuation from your local experts. Then get ready to sell.
Book a valuationLocal transport links
Mortgage calculator






































































