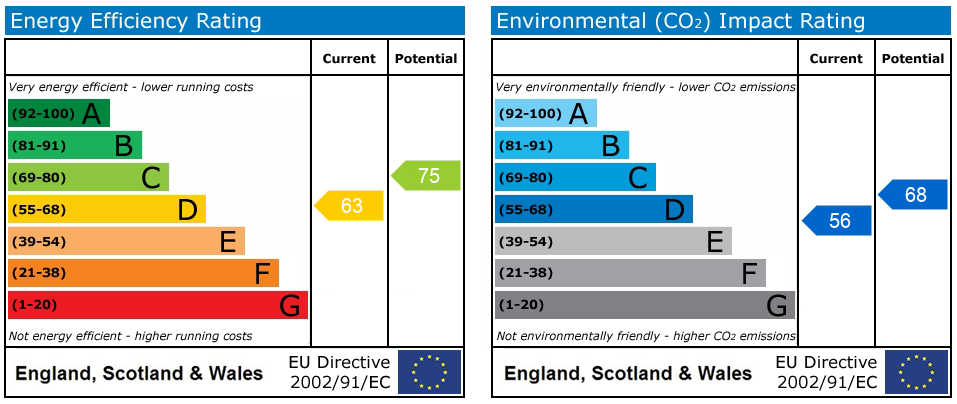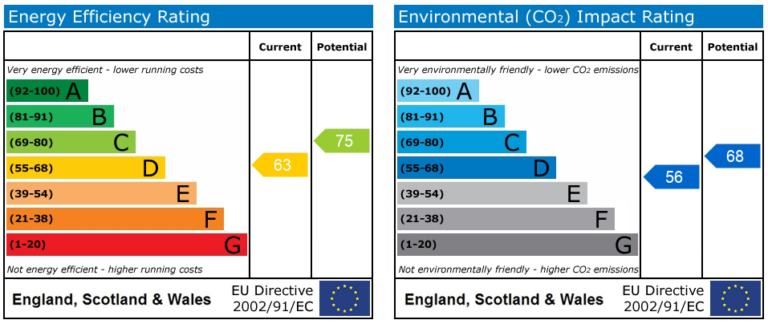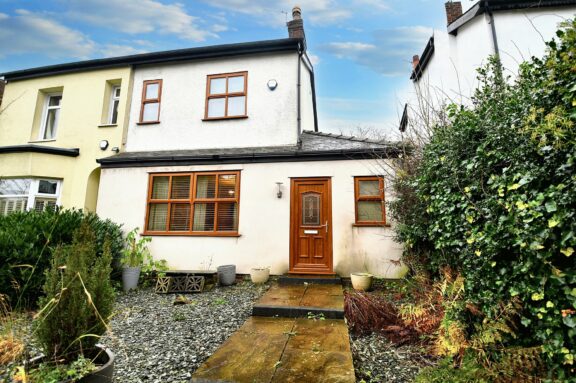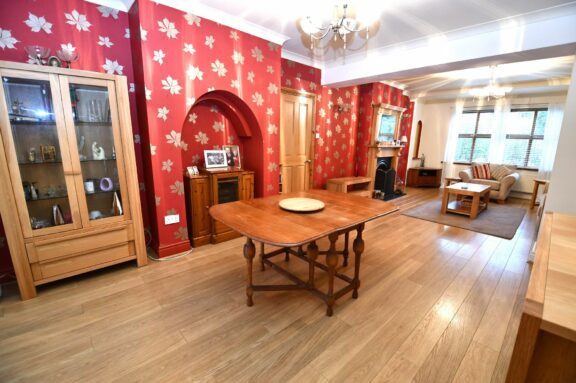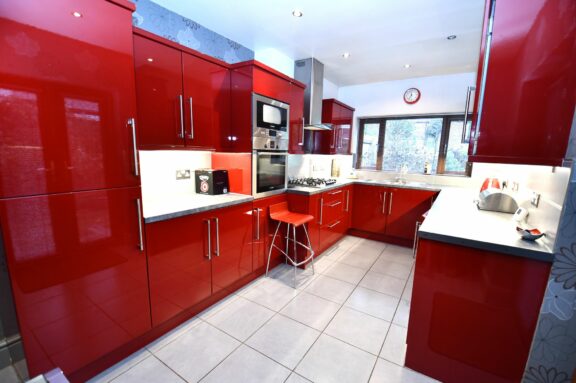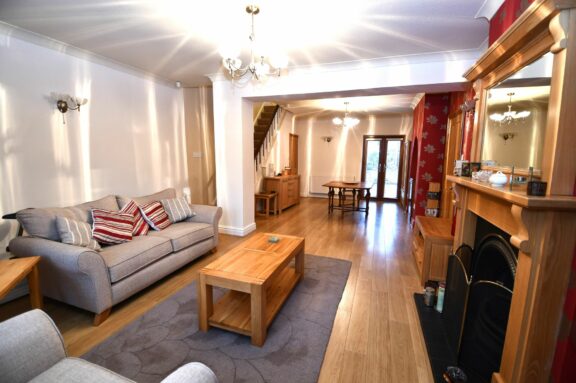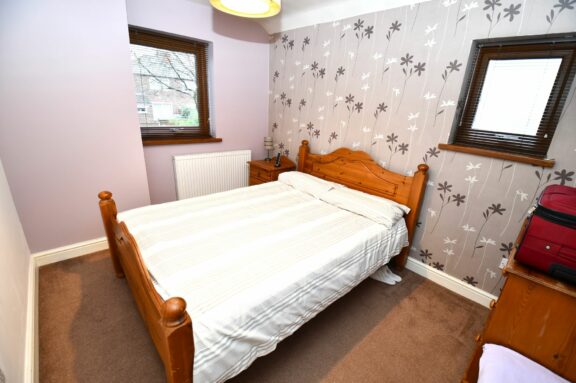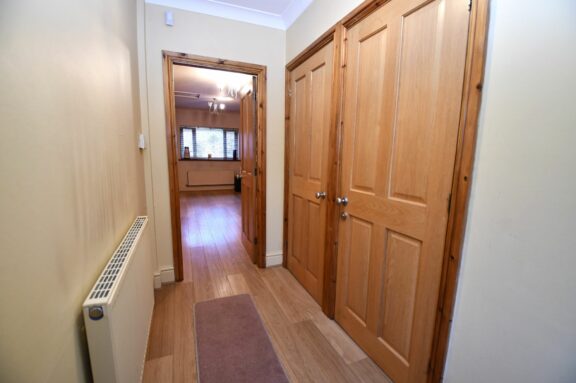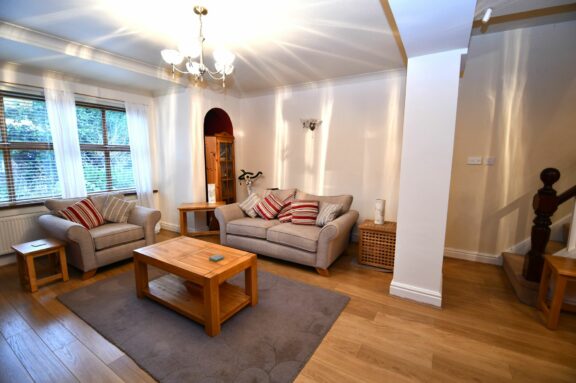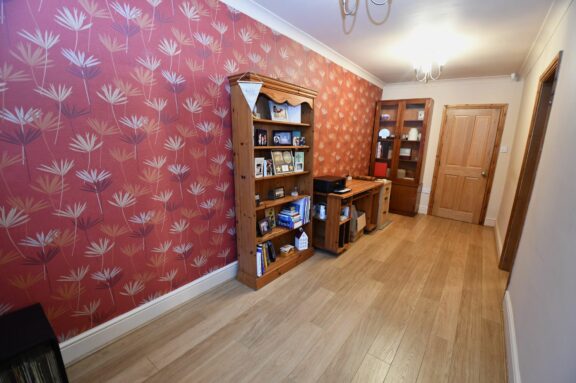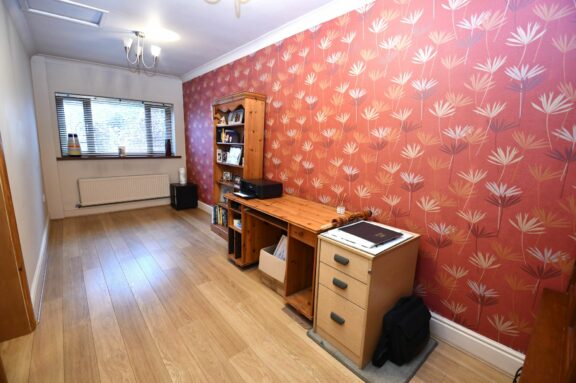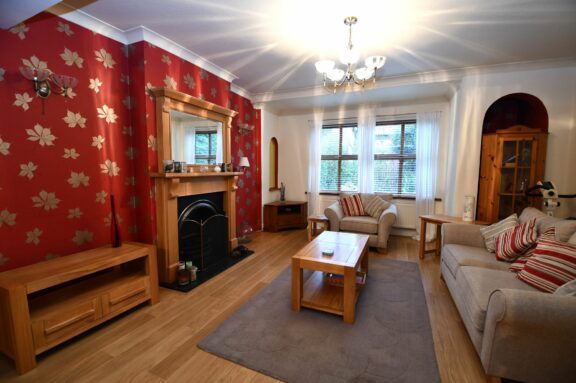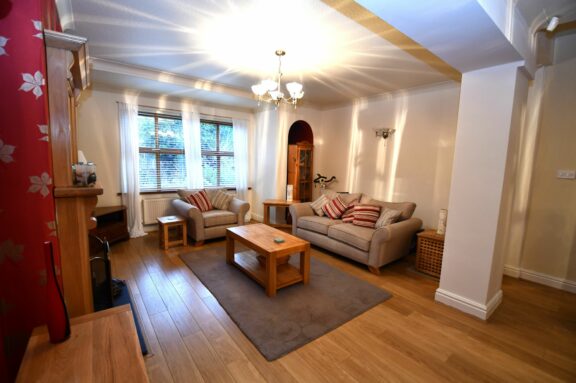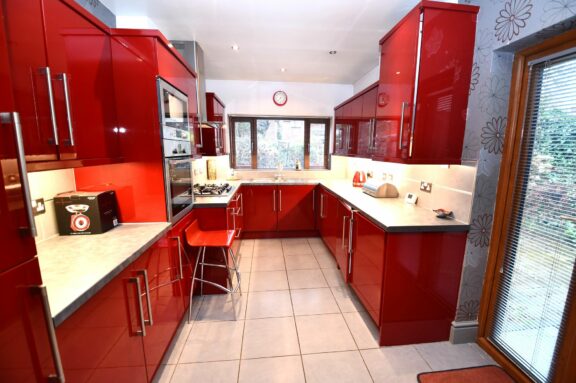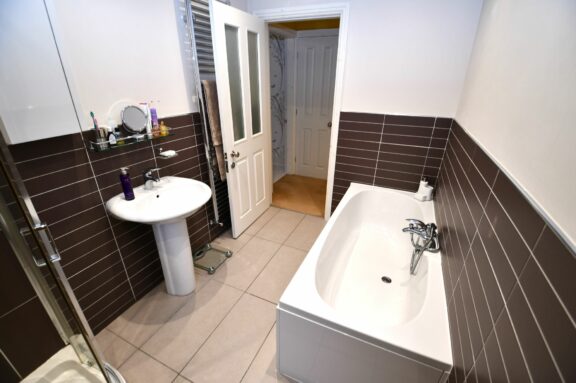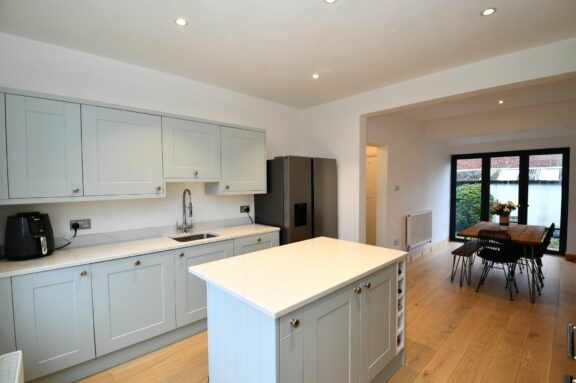
OIRO | 0b8c7dc2-97df-479b-918c-62a34d9b9152
£395,000 (OIRO)
Rocky Lane, Monton, M30
- 3 Bedrooms
- 1 Bathrooms
- 2 Receptions
Immaculately presented three bed semi-detached home in sought-after Monton Village. Modern and contemporary living with impressive features. Spacious open plan lounge/dining room. Third reception room/study. Fitted kitchen with integral appliances. Generously sized bedrooms. Low maintenance gardens and off-road parking. Close to outstanding schools and local amenities. A hidden gem in a desirable location.
Key features
- Perfect Family Home located in the Desirable Monton Village
- Low Maintenance Gardens to the Front & Rear as well as Gated Off Road Parking
- Extended Three Bedroom Semi Detached Property
- Contemporary Fitted Kitchen with Integral Appliances
- Three Generous Bedrooms with Fitted Closets to the Master
- Modern Four Piece Family Bathroom & Downstairs W.C.
- Spacious 28ft Open Plan Lounge & Dining Room alongside a Third Reception Room/ Study
- Within Catchment for Outstanding Schools
- Close to Excellent Transport Links and just a Short Stroll to Monton High Street
Full property description
This immaculately presented three bedroom semi-detached home available in the sought-after Monton Village, making it the ideal family home. This extended property offers a modern and contemporary living, with its impressive features and stylish finishes throughout.
The ground floor boasts a stunning open plan lounge and dining room, measuring an impressive 28ft in length. This spacious area provides plenty of room for relaxation and entertaining. This property also benefits from a third reception room, a versatile space, which can be utilised as a study, play room or an additional living space to suit your needs.
The contemporary fitted kitchen & dining area is complete with integral appliances, providing a sleek finish. Additionally, there is a convenient downstairs W.C. for added convenience.
Upstairs, you will find three generously sized bedrooms, all finished with neutral tones. The master complemented by double fitted closets and further storage. Completing the first floor is a modern four-piece family bathroom.
The low maintenance gardens to the front and rear are perfect for those looking for a hassle-free outdoor space. The front garden is gated and features an Indian stoned path and decorative slate chippings. The rear garden offers gated off-road parking, making it extremely convenient for residents. The Indian stoned patio, lush lawn, and raised planted borders create an inviting area to enjoy outdoor activities and gatherings.
Situated within the catchment area for outstanding schools, this property is an ideal choice for families. Furthermore, its close proximity to excellent transport links and a short stroll to Monton High Street ensures easy access to local amenities and entertainment.
Overall, this extended three-bedroom semi-detached house in Monton Village offers a fantastic opportunity for a family seeking a modern and spacious home in a desirable location. With its contemporary features, low maintenance garden, and convenient access to local amenities, this property is truly a hidden gem.
Entrance Hallway
A welcoming entrance hallway entered via a uPVC front door. Complete with a double glazed window, wall mounted radiator and storage cupboard. Fitted with wooden flooring.
Lounge / Diner
A spacious lounge / diner featuring a fireplace with surround. Complete with two double glazed windows, two wall mounted radiators and French doors to the rear. Fitted with wooden flooring.
Kitchen
A modern kitchen featuring complementary wall and base units with sink, 5 ring gas hob and built in oven & mirowave, extractor fan. Integral under counter fridge & freezer and dishwasher. Complete with ceiling spotlights, double glazed window and French doors to the side.
W.C
Featuring a hand wash basin with tiled splash back and W.C. Complete with a ceiling light point, double glazed window and wall mounted radiator. Fitted with tiled flooring.
Office
Complete with a ceiling light point, double glazed window and wall mounted radiator. Fitted with wooden flooring. Loft access.
Landing
Complete with a wall mounted radiator and a double storage cupboard. Access to a boarded loft via a dropdown ladder.
Bedroom One
Complete with two double glazed windows, wall mounted radiator and two double fitted closets with built in storage above. Fitted with wood effect laminate flooring.
Bedroom Two
Complete with two double glazed window and wall mounted radiator, power points and carpeted flooring.
Bedroom Three
Complete with a double glazed window and wall mounted radiator, ceiling light point, power points and carpeted flooring.
Bathroom
A contemporary bathroom featuring a four-piece suite including bathtub, shower cubicle, hand wash basin and W.C. Complete with ceiling spotlights, double glazed window and wall mounted radiator. Fitted with tiled flooring.
Interested in this property?
Why not speak to us about it? Our property experts can give you a hand with booking a viewing, making an offer or just talking about the details of the local area.
Have a property to sell?
Find out the value of your property and learn how to unlock more with a free valuation from your local experts. Then get ready to sell.
Book a valuationLocal transport links
Mortgage calculator



