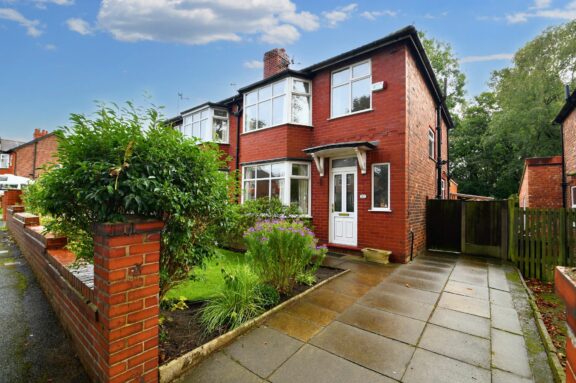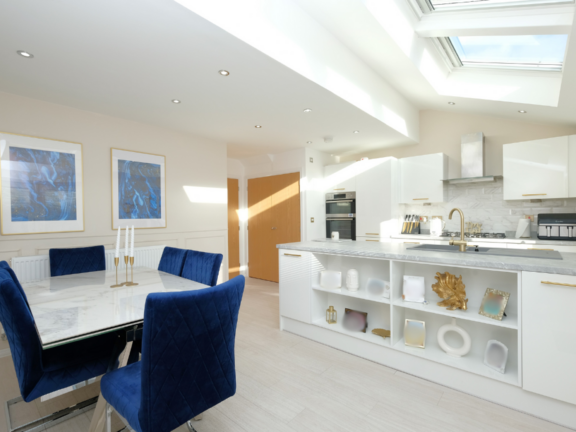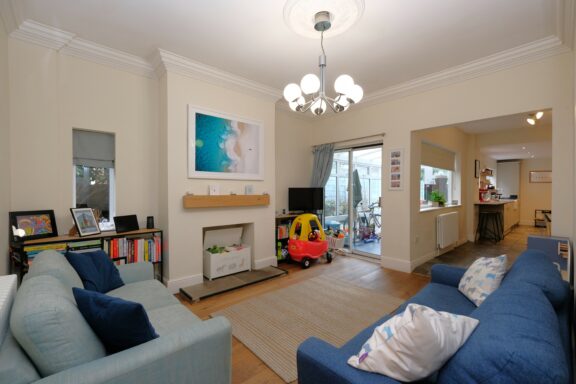
Offers in Excess of | ea8bcc6d-bd00-4219-97e7-1cbb94183646
£375,000 (Offers in Excess of)
Hawthorn Avenue, Monton, M30
- 3 Bedrooms
- 1 Bathrooms
- 2 Receptions
Extended family home situated on the tree-lined Hawthorne Avenue in Monton that features THREE RECEPTION ROOMS, LARGE PRIVATE REAR GARDEN and NO CHAIN. Close to great transport links, a host of amenities, well-kept green spaces and the sought-after Monton Green Primary School. Offering excellent development potential, early viewing highly advised.
Key features
- Extended Three Bedroom Semi-Detached Family Home
- Three Reception Rooms & Extended Kitchen To The Ground Floor
- No Chain Attached
- Large, Private Rear Garden
- Off-road Parking To The Front
- Potential To Extend To The Side & Rear Subject To Planning Permission
- Great Location, Positioned Just Off Monton Road Close To A Host Of Amenities, Shops & Restaurants
- Would Make The Perfect Family Home, Viewing Recommended
- Within The Catchment Area Of Monton Green Primary School
- Located On A Sought-After Tree-Lined Road
Full property description
Positioned just off Monton Road on the tree lined Hawthorne Avenue in Monton, is this chain free semi-detached family home. Perfectly situated, the property is within the catchment area of the popular Monton Green Primary School and close to excellent transport links, independent shops and well-regarded restaurants.
To the ground floor the property comes complete with an entrance hallway which offers understairs storage and access to the three separate reception rooms. With the family lounge to the front and a further lounge to the rear that overlooks the well-kept rear garden. Access to the extended kitchen is via the morning room.
Heading to the first floor of this immaculately kept home you will find three generous bedrooms, with the master bedroom and 3rd bedroom positioned to the front and the sizeable second double positioned to the rear along with the modern shower room. A separate and recently updated W.C completes the accommodation to the 1st floor. Access to the loft from the landing area.
Externally this fabulous property has a beautifully presented garden to the front and off road parking to the front. There are double gates which leads you through to the rear garden accessed via the side of the house where there is plenty of space for storing bins out of visibility and a sheltered area just by the external door from the kitchen. The south facing rear garden offers privacy with nothing overlooking. There is a healthy central lawn with planted borders and a paved patio just outside the second reception room.
The obvious potential for further development will be clear when viewing this lovely home, with neighbouring properties having been extended both up and out. There are endless possibilities of what could be done with this property to add your own stamp on what is already the perfect family home.
The property offers access to the brilliant transport links with regular buses running close by and the train, tram stations just a short walk away; the area is conveniently well served by major motorway links. The property also offers excellent access to the Swinton Greenway, the Bridgewater canal and Worsley Loop Line.
Entrance Hallway
Complete with a ceiling light point, double glazed window and wall mounted radiator. Fitted with carpet flooring.
Lounge
A spacious living room complete with a ceiling light point, double glazed bay window and wall mounted radiator. Fitted with patterned carpet flooring.
Reception Room
A bright reception room complete with a ceiling light point, double glazed window and wall mounted radiator. Fitted with carpet flooring.
Dining Room
A spacious dining room complete with ceiling light point, double glazed bay window and wall mounted radiator. Fitted with carpet flooring.
Kitchen
A bright kitchen featuring complementary fitted units, 2 ceiling light points and 2 double glazed windows. Space for a freestanding oven, washer, dishwasher, dryer and fridge. Fitted with vinyl flooring.
Landing
Complete with ceiling light point, a double glazed window and carpet flooring.
Bedroom One
A spacious first bedroom complete with a ceiling light point, double glazed window and wall mounted radiator. Fitted with carpet flooring.
Bedroom Two
Complete with a ceiling light point, double glazed bay window and wall mounted radiator. Fitted with carpet flooring.
Bedroom Three
Featuring a ceiling light point, double glazed window and wall mounted radiator. Fitted with carpet flooring.
Shower Room
A well lit shower room complete with a shower and sink. Fitted with 4 ceiling spotlights, tiled walls and flooring. Double glazed window and wall mounted radiator.
W.C.
A well lit W.C. complete with a ceiling spotlight, double glaze window and W.C. Fitted with tiled walls and flooring.
External
To the front of the property is a a driveway and off road parking. Featuring a well-maintained garden. The rear of the property benefits from laid to lawn grass, mature plants and is not overlooked.
Interested in this property?
Why not speak to us about it? Our property experts can give you a hand with booking a viewing, making an offer or just talking about the details of the local area.
Have a property to sell?
Find out the value of your property and learn how to unlock more with a free valuation from your local experts. Then get ready to sell.
Book a valuationLocal transport links
Mortgage calculator






























































