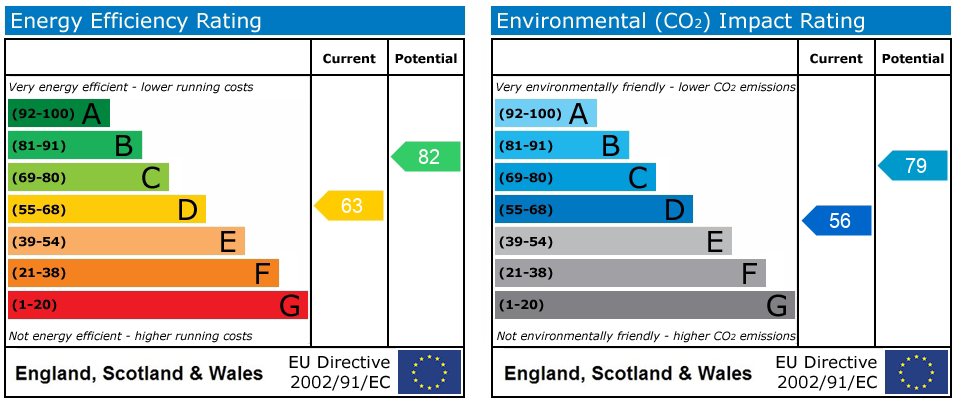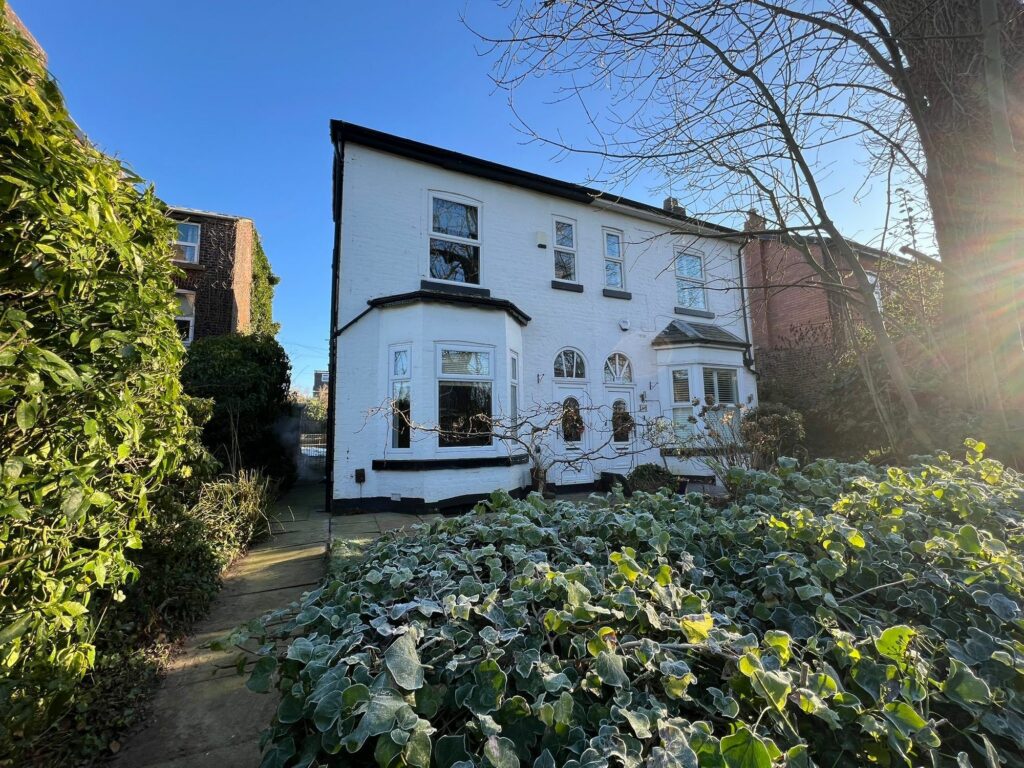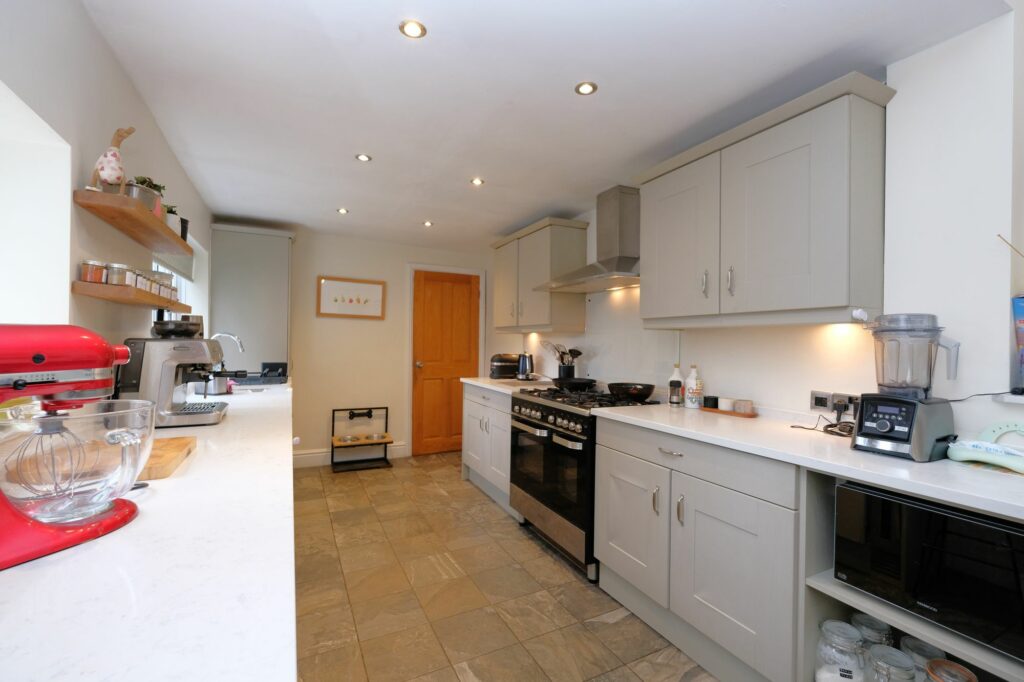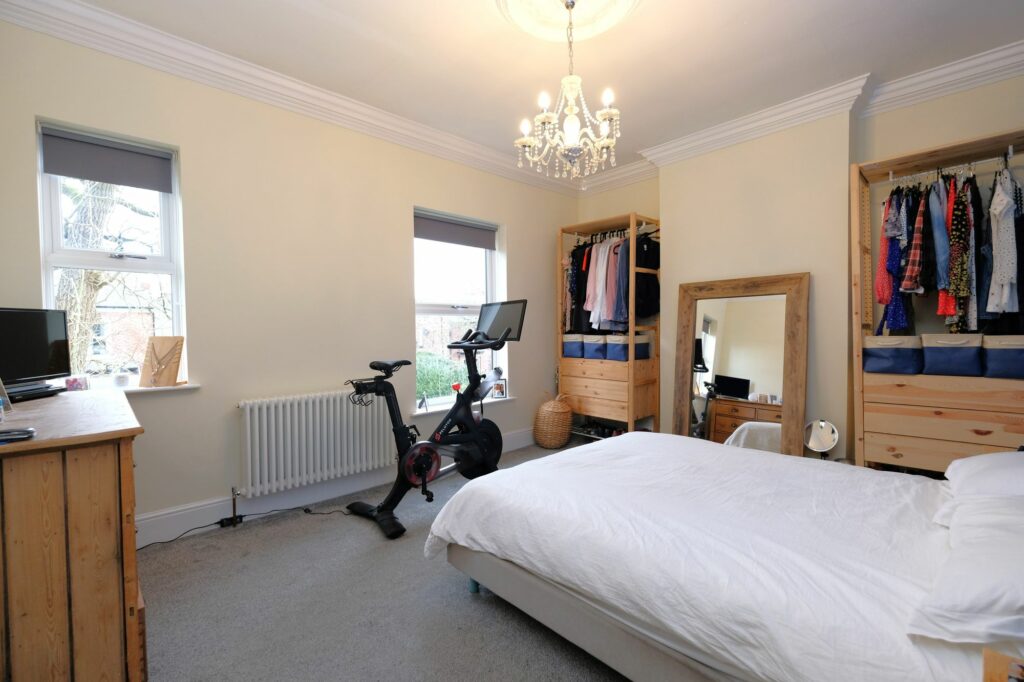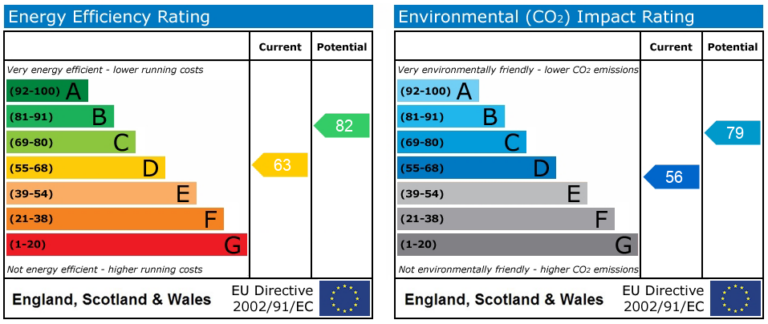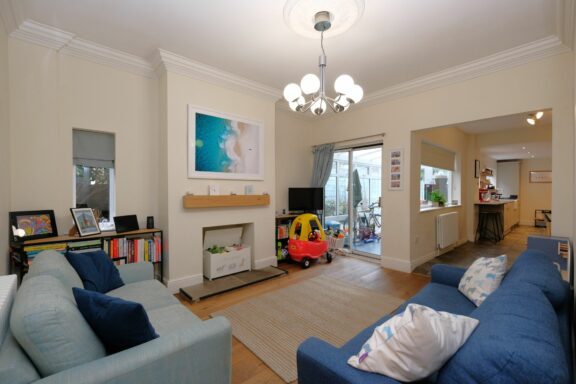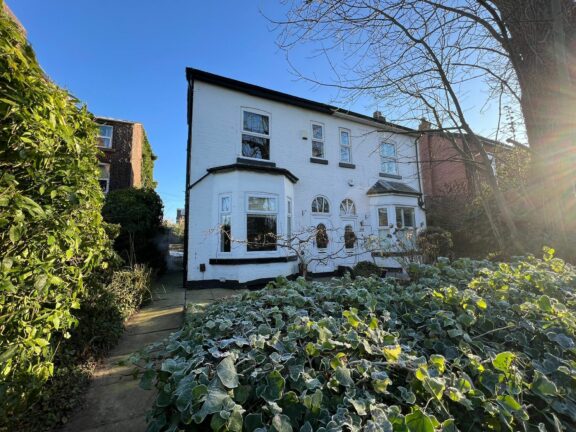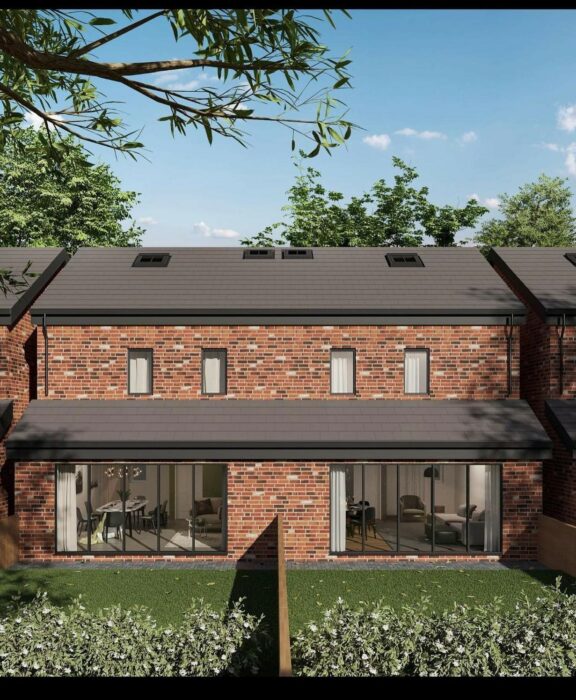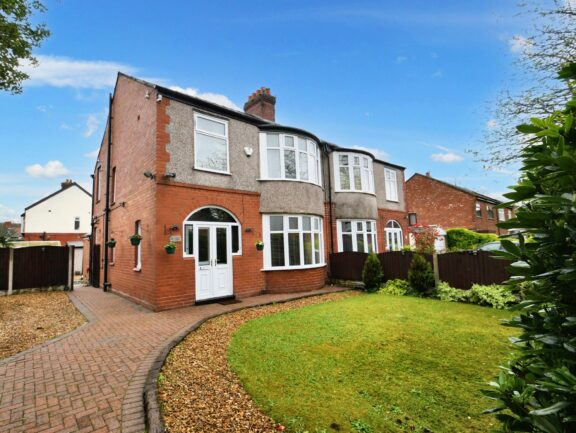
Offers in Excess of | 0f3eeb7b-315c-4b58-aa30-023217f04288
£450,000 (Offers in Excess of)
Rocky Lane, Monton, M30
- 3 Bedrooms
- 2 Bathrooms
- 2 Receptions
Stunning three bed semi detached property in sought-after Monton Village. Original features, spacious lounge, high-spec kitchen, three generous bedrooms, modern bathroom, conservatory, cellar, loft, gated off-road parking, well-maintained gardens. Outstanding schools, amenities, and transport links nearby. Book a viewing today!
Key features
- Deceptively Spacious Period Property with Original Features Throughout, Located in Monton Village
- Bay Fronted Family Lounge With High Ceilings, Central Fire & Surround & Ceiling Rose
- High Specification Kitchen with Quartz Work Surface & Integral Appliances, Open Plan with the Second Reception Room
- Three Generous Double Bedrooms
- Modern Family Bathroom & Guest W.C.
- Conservatory, Cellar & Loft Space
- Gated Off Road Parking to the Rear
- Well Maintained Gardens to the Front & Rear
- Falls Perfectly within Catchment for Outstanding Schools
- Surrounded by a Plethora of Amenities & Excellent Transport Links
Full property description
Welcome to this stunning three bedroom semi-detached house situated in the highly sought-after Monton Village. This deceptively spacious period property boasts a range of original features, adding charm and character to its interior.
Step inside and be greeted by the beautiful tiled entrance hallway which leads in to the bay-fronted family lounge, which boasts high ceilings, a central fire and surround, and a ceiling rose. This room provides the perfect space for relaxation of an evening.
The property features an extended high specification kitchen, complete with quartz work surfaces and integral appliances. The kitchen seamlessly opens into the second reception room, creating a spacious and sociable area for dining and every-day living.
Upstairs, you will find three generous double bedrooms, each offering ample space for furniture and storage. These tastefully decorated bedrooms provide a comfortable retreat for the whole family.
The modern family bathroom and guest W.C. provide convenience for busy households, while the conservatory, cellar, and loft space offer versatile areas for additional living or storage options.
Parking will never be an issue with the gated off-road parking to the rear of the property. The well-maintained gardens at the front and rear complete the exterior of this beautiful home, providing a delightful outdoor space for relaxation or socialising.
Situated in the catchment area for outstanding schools, this property is ideal for families with children. The surrounding area offers a plethora of amenities, including shops, restaurants, and leisure facilities, ensuring that you have everything you need within easy reach.
Excellent transport links are also within close proximity, allowing for convenient access to nearby towns and cities, including Manchester City Centre. Whether you commute for work or enjoy exploring the local area, this property offers fantastic transport connections.
To truly appreciate the beauty of this property, you need to see it for yourself. Don't miss out on this amazing opportunity to own a stunning period home in the heart of Monton Village. Contact us today to arrange your viewing.
Entrance Hallway
Complete with a ceiling light point, wall mounted radiator and tiled flooring.
Lounge
Featuring a cast iron fireplace and surround. Complete with a ceiling light point, two wall light points, double glazed bay window and two column radiators. Fitted with hardwood flooring.
Reception Room Two
Featuring an open fire with tiled hearth. Complete with a ceiling light point, double glazed window and patio doors. Fitted with hardwood flooring.
Kitchen
Featuring complementary wall and base units with Quartz worktops, glass splashback and ceramic sink. Integral dishwasher, fridge freezer, washer and size ring range cooker. Complete with a ceiling light point, ceiling spotlights, double glazed window, two single glazed windows and column radiator. Fitted with tiled flooring.
Downstairs W.C
Featuring a hand wash basin and W.C. Complete with a ceiling light point, tiled splashback and flooring.
Cellar
Rear Hallway
Complete with a ceiling light point, hardwood stable door and tiled flooring. Loft space.
Landing
Complete with a ceiling light point, original storage and carpet flooring. Loft access.
Bedroom One
Complete with a ceiling light point, two double glazed windows and wall mounted radiator. Fitted with carpet flooring.
Bedroom Two
Complete with a ceiling light point, double glazed window and wall mounted radiator. Fitted with carpet flooring. Loft access.
Bedroom Three
Complete with a ceiling light point, double glazed window and wall mounted radiator. Fitted with carpet flooring.
Bathroom
Featuring a three-piece suite including a bath with shower over, hand wash basin and W.C. Complete with a ceiling light point, double glazed window, vanity unit and heated towel rail. Fitted with part tiled walls and tiled flooring.
External
To the front of the property is a garden. To the rear of the property is gated off-road parking with raised decked seating area, lawn and raised flower bed. Gated access from back to front.
Interested in this property?
Why not speak to us about it? Our property experts can give you a hand with booking a viewing, making an offer or just talking about the details of the local area.
Have a property to sell?
Find out the value of your property and learn how to unlock more with a free valuation from your local experts. Then get ready to sell.
Book a valuationLocal transport links
Mortgage calculator


