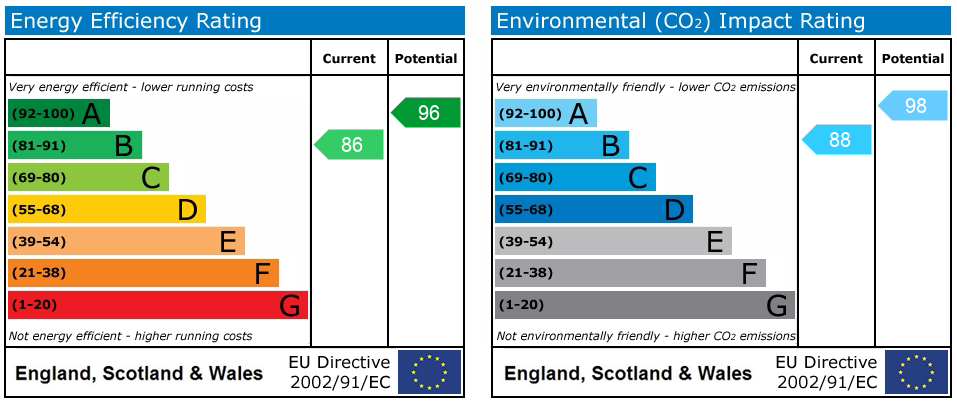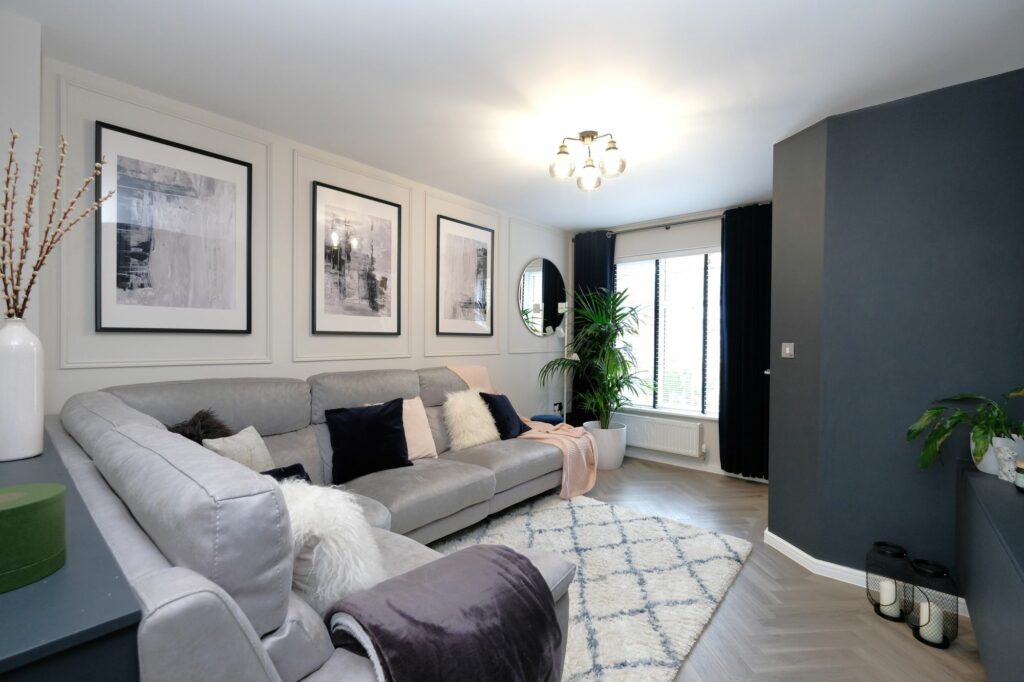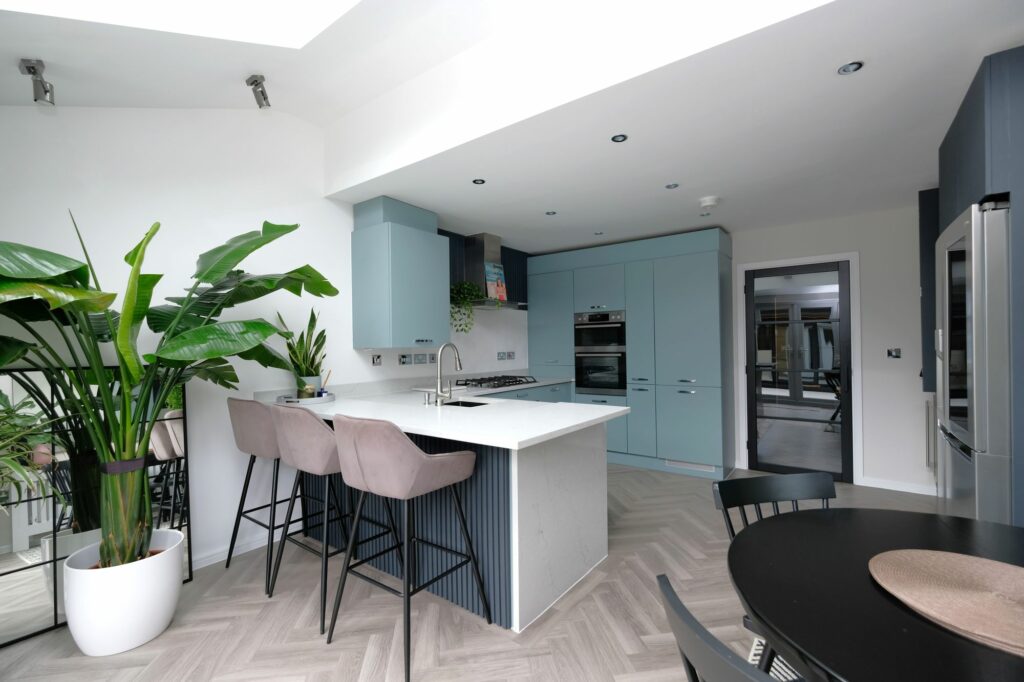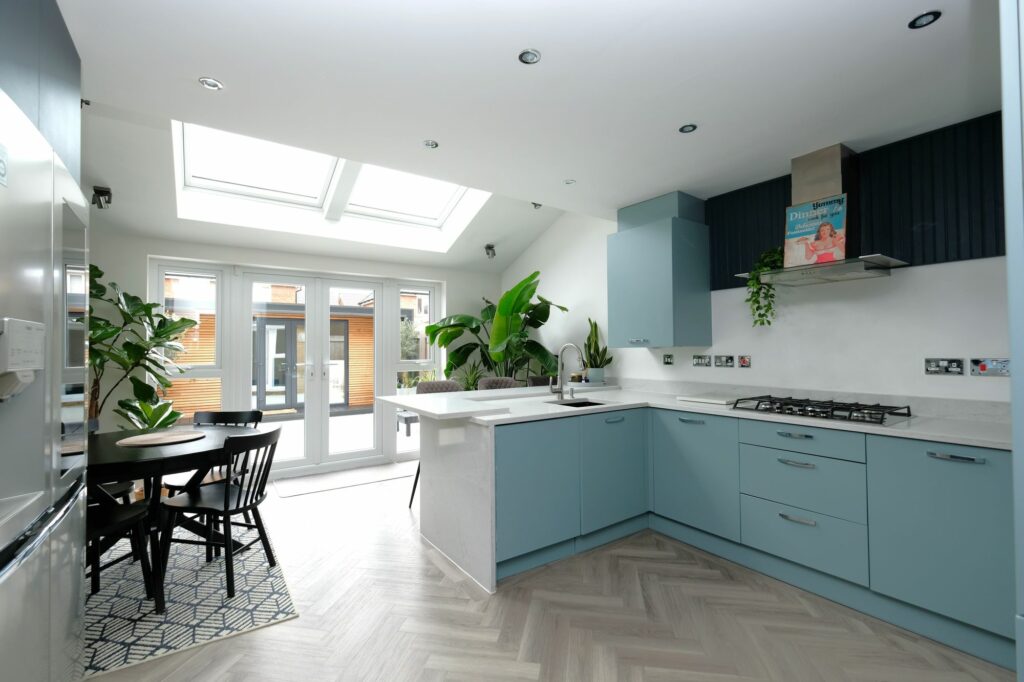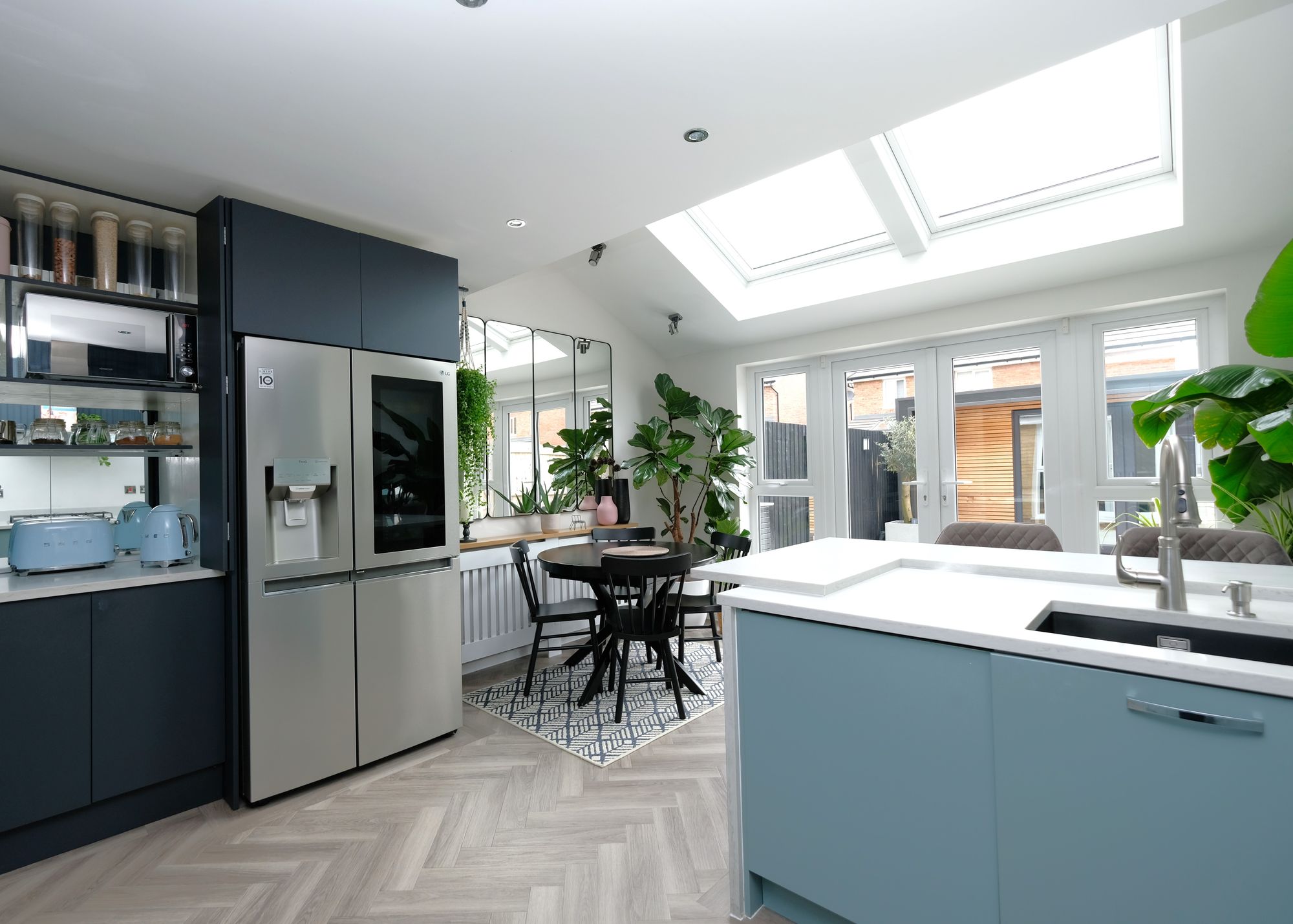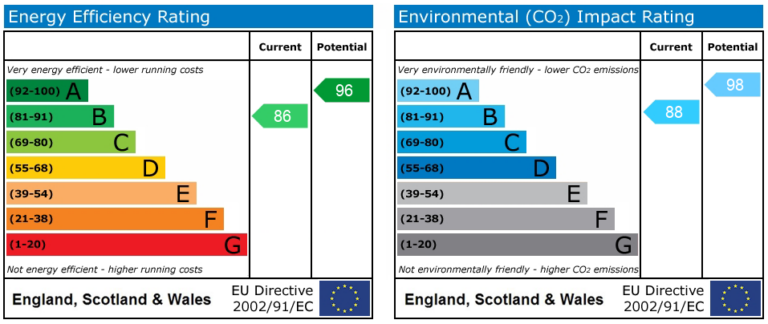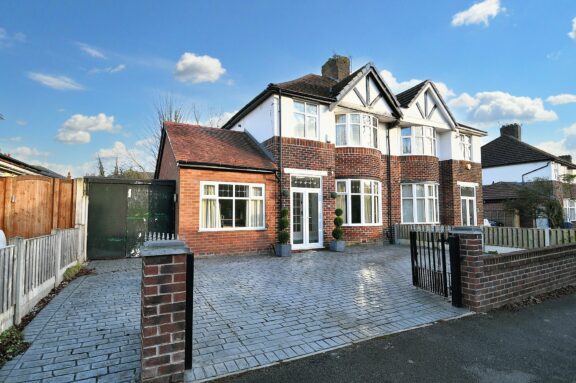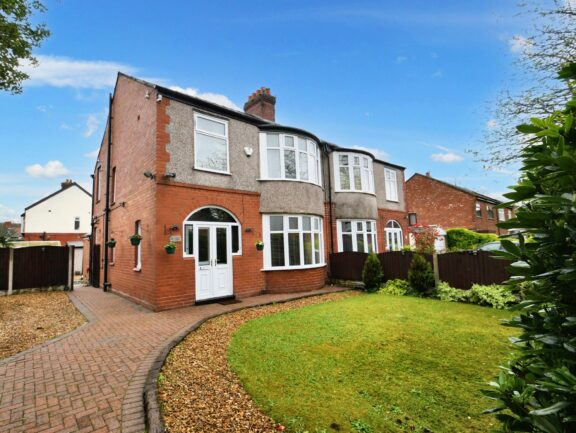
OIRO | f0077b95-a22e-4e3f-a0f2-236b550a6db6
£375,000 (OIRO)
Montgomery Street, Eccles, M30
- 3 Bedrooms
- 2 Bathrooms
- 1 Receptions
Stunning three bed semi-detached in Havenswood Development. Modern & elegant with open plan kitchen, master suite, off-road parking, and porcelain tiled garden with summer house. Ideal location near amenities, transport links, schools. A perfect blend of convenience and luxury living. Contact us to view.
Key features
- Stunning New Build Property Located on the Desirable Havenswood Development
- Laid over Three fabulous Floors
- Family Lounge, Open Plan Kitchen & Dining Area with Granite Worktops & Integrated Appliances
- Light & Airy Master to the Second Floor, Complete with Fitted wardrobes
- Two Generous Bedrooms to the First Floor, one currently used as a Dressing Room
- Four Piece En Suite with Freestanding Bath, Four Piece Family Bathroom & Guest W.C.
- Off Road Parking for Two Cars & Low Maintenance Porcelain Tiled Rear Garden with Newly Built Summer House
- Excellently Located within Walking Distance to Local Amenities, Public Transport Links & Close to Motorway Network
- Within Catchment For Outstanding Schools
Full property description
Welcome to this exquisite three bedroom semi-detached property nestled within the desirable Havenswood Development, offering a modern and luxurious living experience. This stunning new build property is spread over three fabulous floors, boasting elegance and sophistication at every turn.
Upon entering, you are greeted by a family lounge that exudes comfort and style, seamlessly flowing into an open plan kitchen and dining area. The kitchen features granite worktops and integrated appliances, with additional units, coffee station and wine cooler.
Ascend to the second floor to discover the light and airy master bedroom, complete with fitted wardrobes providing ample storage space. The first floor houses two generous bedrooms, one of which is currently utilised as a dressing room, offering versatility to suit your lifestyle needs.
Luxuriate in the four-piece en suite equipped with a freestanding bath, alongside a four-piece family bathroom and guest W.C., providing convenience and sophistication throughout the property.
Outside, the property offers off-road parking for two cars, ensuring practicality and ease of access. The low-maintenance porcelain tiled rear garden is a tranquil oasis, complemented by a newly built summer house, perfect for enjoying outdoor leisure and relaxation.
Ideally situated within walking distance to local amenities, public transport links, and in close proximity to the motorway network, this property offers the perfect balance of convenience and connectivity. Additionally, being within the catchment area for outstanding schools enhances the appeal for families seeking a prestigious educational environment for their children.
In summary, this property presents a rare opportunity to reside in a modern, stylish home meticulously designed for contemporary living. With its prime location, exceptional features, and attention to detail, this property epitomises luxury and comfort. Don't miss the chance to make this exquisite property your new home. Contact us today to arrange a viewing and experience the allure of this exceptional residence firsthand.
Entrance Hallway
A welcoming entrance hall entered via a composite front door. Complete with a ceiling light point, wall mounted radiator and laminate vinyl tile flooring.
Lounge
Complete with a ceiling light point, double glazed window and wall mounted radiator. Fitted with laminate vinyl tile flooring.
Kitchen / Diner
A modern kitchen and dining space featuring complementary wall and base units with integral dishwasher, washing machine and wine cooler. Five ring gas hob, electric oven and grill. Space for fridge freezer. Complete with ceiling spotlights, two Velux windows and two double glazed windows. Fitted with French doors and laminate vinyl tile flooring.
W.C.
Featuring a vanity unit with hand wash basin and W.C. Complete with a ceiling light point, double glazed window and wall mounted radiator. Fitted with laminate vinyl tile flooring.
Landing
Complete with a ceiling light point, double glazed window and wall mounted radiator. Fitted with part laminate tile flooring and carpet flooring.
Bedroom Two
Complete with a ceiling light point, double glazed window and wall mounted radiator. Fitted with carpet flooring. Storage.
Bedroom Three
Featuring fitted wardrobes. Complete with a ceiling light point, double glazed window and carpet flooring.
Bathroom
Featuring a contemporary four-piece suite including a bath, shower, hand wash basin and W.C. Complete with vanity unit, heated towel rail, part tiled walls and laminate tile flooring.
Landing
Complete with a ceiling light point.
Bedroom One
Featuring fitted wardrobes. Complete with three ceiling light points, Velux window and wall mounted radiator. Fitted with carpet flooring. Loft access.
En-suite
Featuring a four-piece suite including a free standing bath, shower cubicle, vanity unit hand wash basin and W.C. Complete with ceiling spotlights, Velux window and heated towel rail. Fitted with part tile walls and laminate tile flooring.
External
To the front of the property is off-road parking for two cars. To the rear of the property is a garden with porcelain tile flooring, two wall light points, gated side access and a summer house.
Summer House
Complete with a ceiling light point, two wall light points and electric radiator. Fitted with laminate flooring.
Interested in this property?
Why not speak to us about it? Our property experts can give you a hand with booking a viewing, making an offer or just talking about the details of the local area.
Have a property to sell?
Find out the value of your property and learn how to unlock more with a free valuation from your local experts. Then get ready to sell.
Book a valuationLocal transport links
Mortgage calculator

