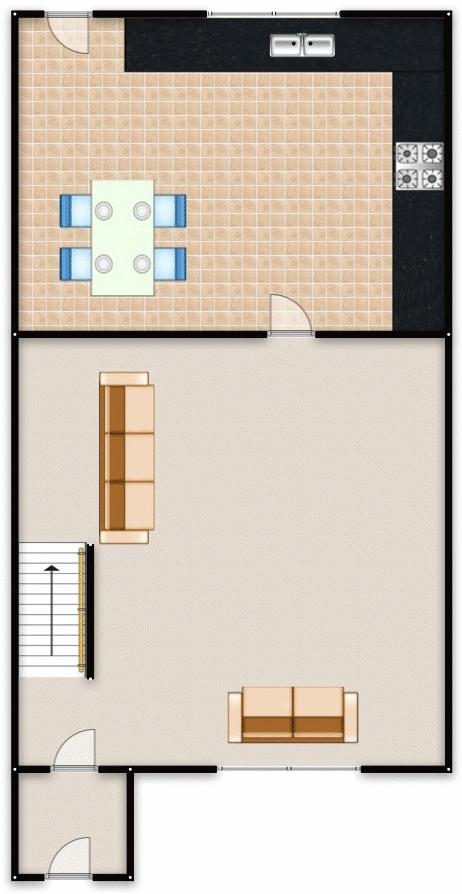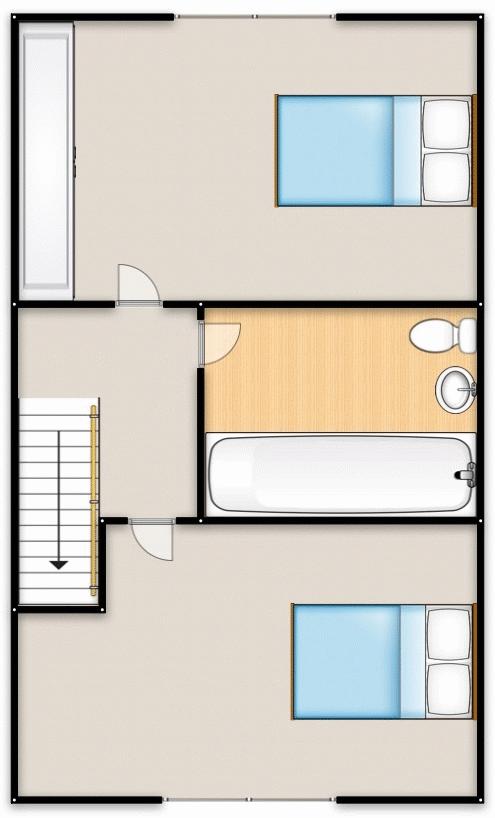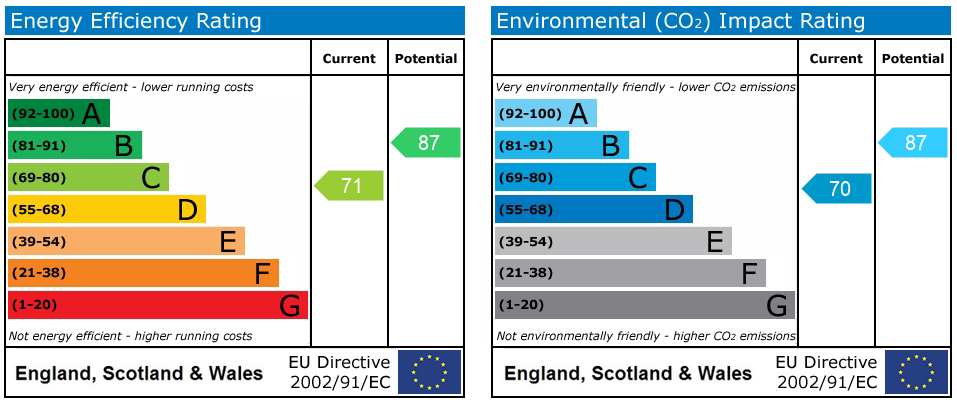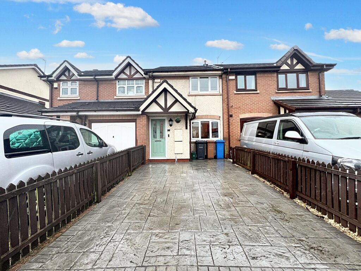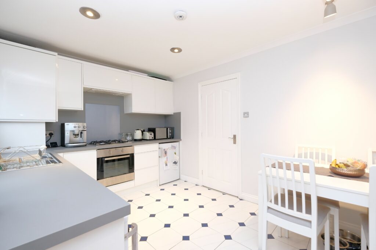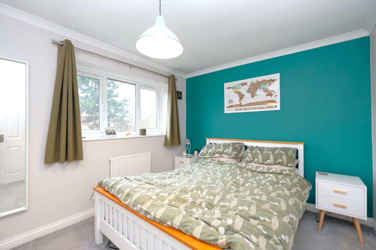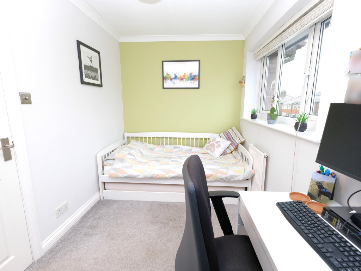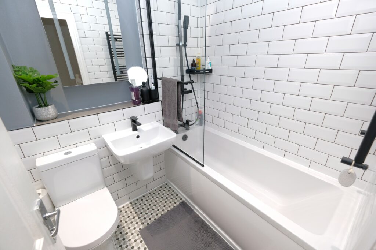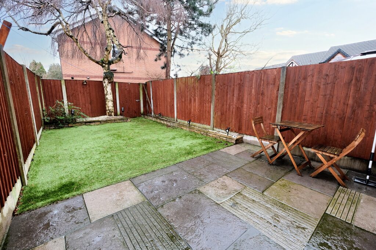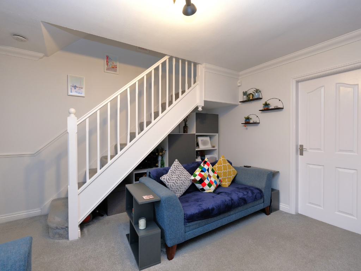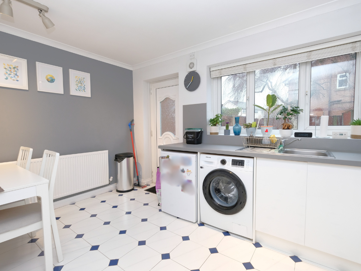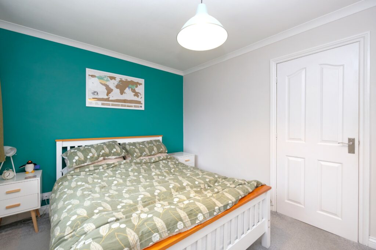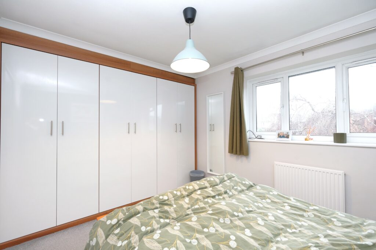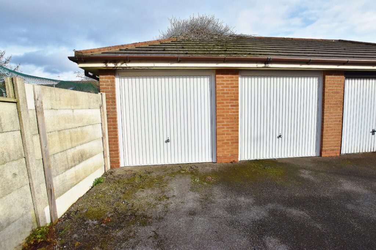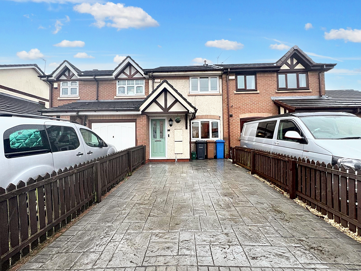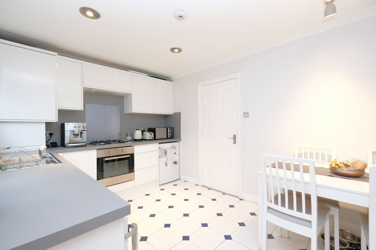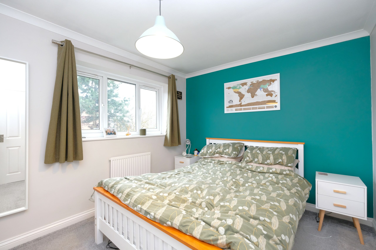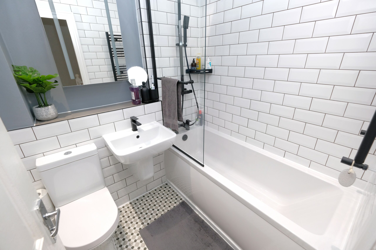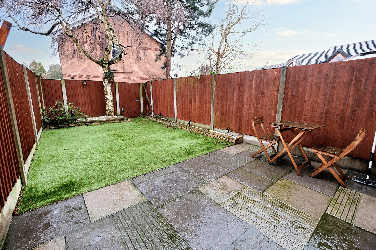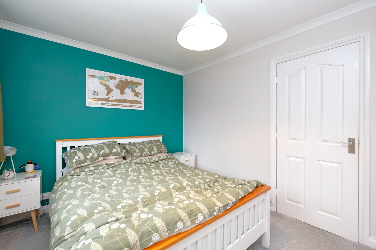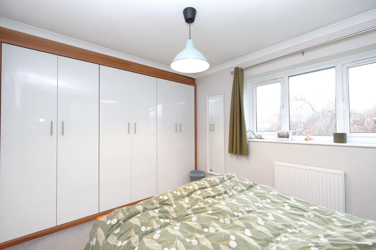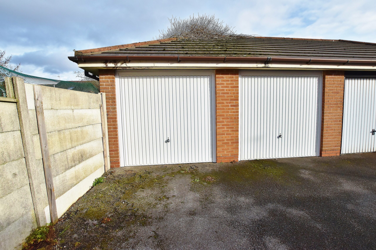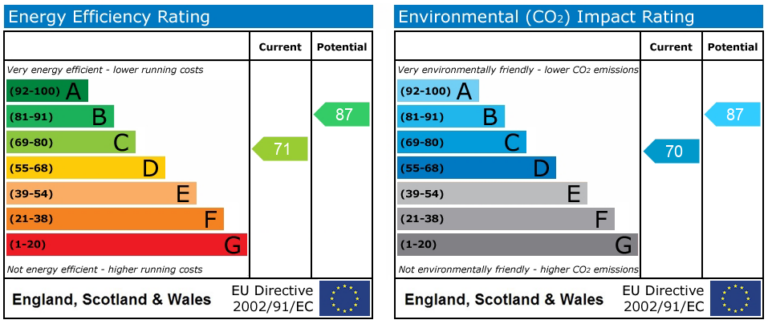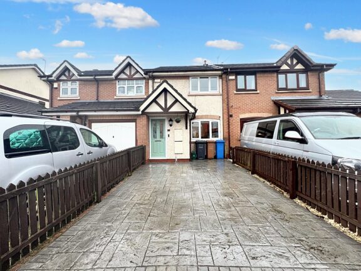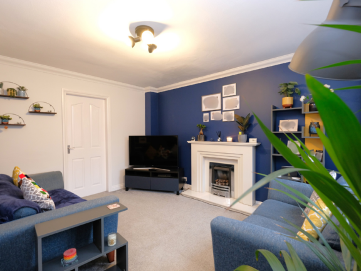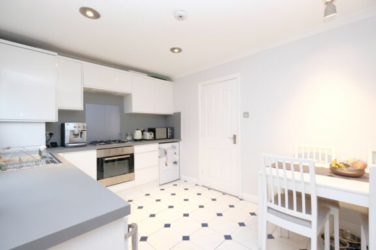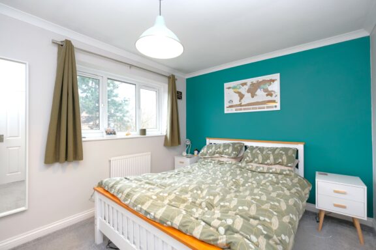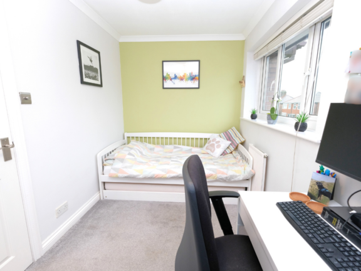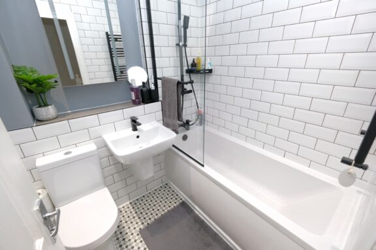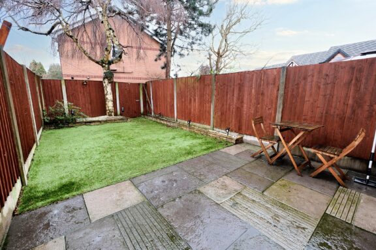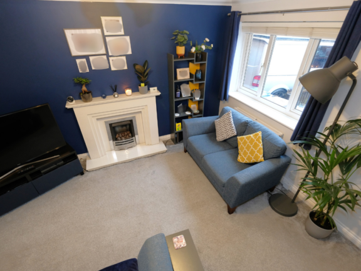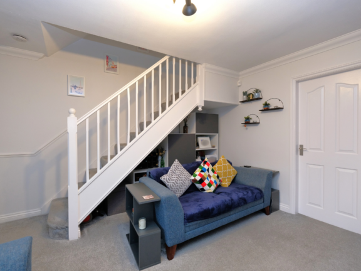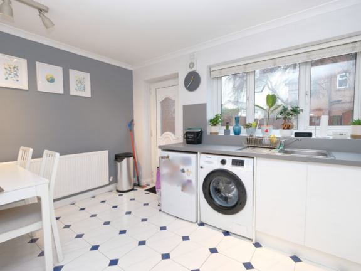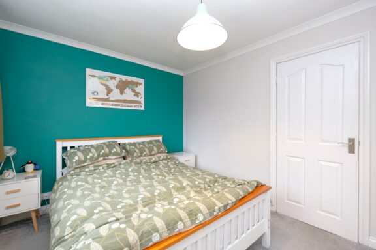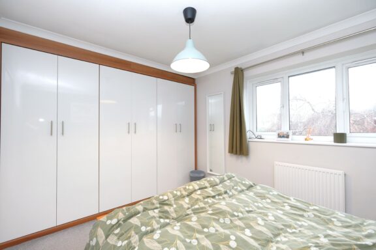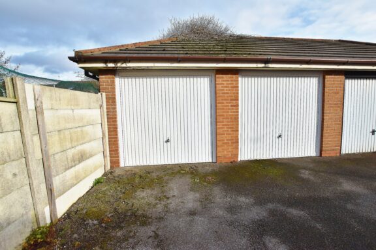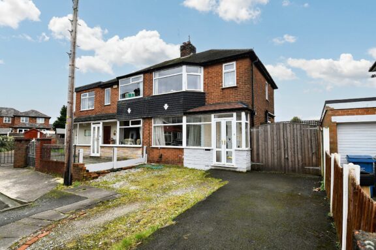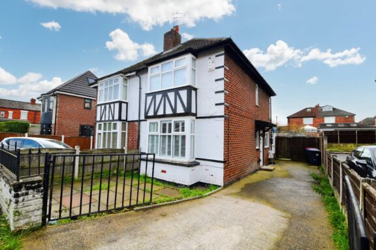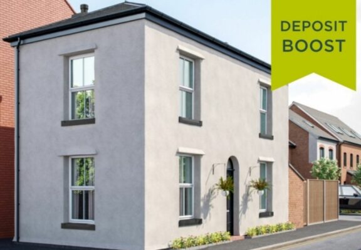
Offers Over | 667d7c0c-e2ee-4697-b7b7-ff5d18bca2da
£230,000 (Offers Over)
Napier Road, Eccles, M30
- 2 Bedrooms
- 1 Bathrooms
- 1 Receptions
Beautifully presented terraced house just a short walk from Monton Village. Tastefully decorated lounge, modern fitted kitchen, two double bedrooms with fitted wardrobes, modern bathroom. Imprinted drive and garage. Low maintenance garden with artificial lawn. Excellent transport links. Ready to move in. View now!
Key features
- Perfect First Home or Downsize, Beautifully Presented and Ready to Move Straight In
- Located Just a Short walk to Monton Village with its Array of Shops, Bars & Restaurants
- Tastefully Decorated Lounge
- Two Double Bedrooms, Master Benefitting From Fitted Wardrobes
- Imprinted Drive Offering Off Road Parking to the Front & Garage to the Rear
- Low Maintenance Garden to the Rear with Artificial Lawn
- Fantastic Transport Links Close By
- Modern Bathroom Suite Installed Three and a Half Years Ago
- Modern Fitted Kitchen with Boiler Installed October 2019
Full property description
This beautifully presented terraced house offers the perfect opportunity for first-time buyers or those looking to downsize. Situated just a short walk away from the vibrant Monton Village, you will have easy access to an array of shops, bars, and restaurants.
As you enter the property via the entrance hallway, you are greeted by a tastefully decorated lounge, providing a spacious, comfortable space for relaxation. The modern fitted kitchen is equipped with a five-year-old boiler which has the Nest heating system connected. The kitchen & dining area offers ample storage and worksurface area as well as plenty of space for the necessary appliances.
Upstairs, you will find two double bedrooms, with the master bedroom benefiting from fitted wardrobes, offering ample storage solutions. The modern bathroom suite, installed just three and half years ago, adds a touch of luxury to this delightful home.
Externally, the property boasts an imprinted drive, providing convenient off-road parking to the front. Additionally, a garage to the rear offering further storage or secure parking.
The low maintenance garden to the rear features an artificial lawn, ensuring year-round greenery without the hassle of maintaining the lawn. This outdoor space benefits from the sun and has rear gated access.
The location of this property offers excellent transport links, allowing for easy access to neighbouring towns and cities. Whether it's for work or leisure, travelling will be quick and convenient.
Overall, this property represents a fantastic opportunity for those seeking a beautifully presented home in a highly desirable location. With its tasteful decor, modern fittings, and convenient features, it is ready to move straight in. Don't miss out on the chance to make this your perfect first home or downsize. Arrange a viewing today!
Entrance Hallway
A welcoming entrance hall entered via a composite front door. Complete with a ceiling light point, wall mounted radiator and carpet flooring. Alarm control panel.
Lounge
A spacious lounge featuring a gas fire with marble surround. Complete with a ceiling light point, double glazed window and wall mounted radiator. Fitted with carpet flooring.
Kitchen / Diner
A modern kitchen featuring complementary wall and base units with integral stainless steel sink, electric oven and gas hob. Space for a undercounter fridge freezer and washer. Complete with a ceiling light point, ceiling spotlights, double glazed window and wall mounted radiator. Fitted with uPVC door, glass splashback and tiled flooring.
Landing
Complete with a wall mounted radiator and carpet flooring. Loft access.
Bedroom One
Featuring fitted wardrobes. Complete with a ceiling light point, double glazed window and wall mounted radiator. Fitted with carpet flooring.
Bedroom Two
Complete with a ceiling light point, double glazed window and wall mounted radiator. Fitted with carpet flooring.
Bathroom
A contemporary bathroom featuring a three-piece suite including a bath with shower over, hand wash basin and W.C. Complete with ceiling spotlights, heated towel rail, tiled walls and flooring.
External
To the front of the property is a driveway. To the rear of the property is a paved patio with artificial lawn and raised decorative stoned area. Gated rear access. Separate garage accessed from Bradgreen (1st garage to the left).
Interested in this property?
Why not speak to us about it? Our property experts can give you a hand with booking a viewing, making an offer or just talking about the details of the local area.
Have a property to sell?
Find out the value of your property and learn how to unlock more with a free valuation from your local experts. Then get ready to sell.
Book a valuationLocal transport links
Mortgage calculator
