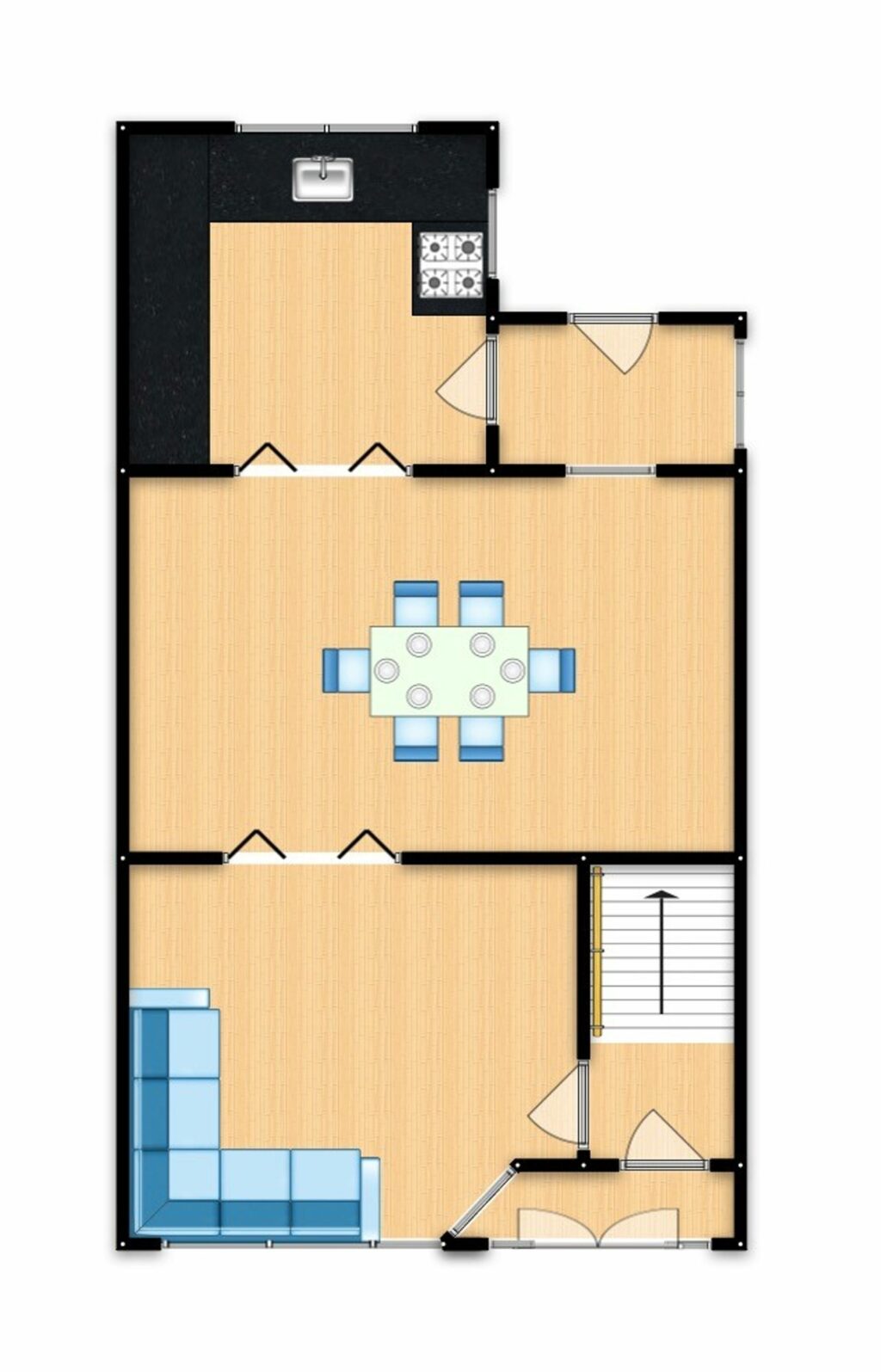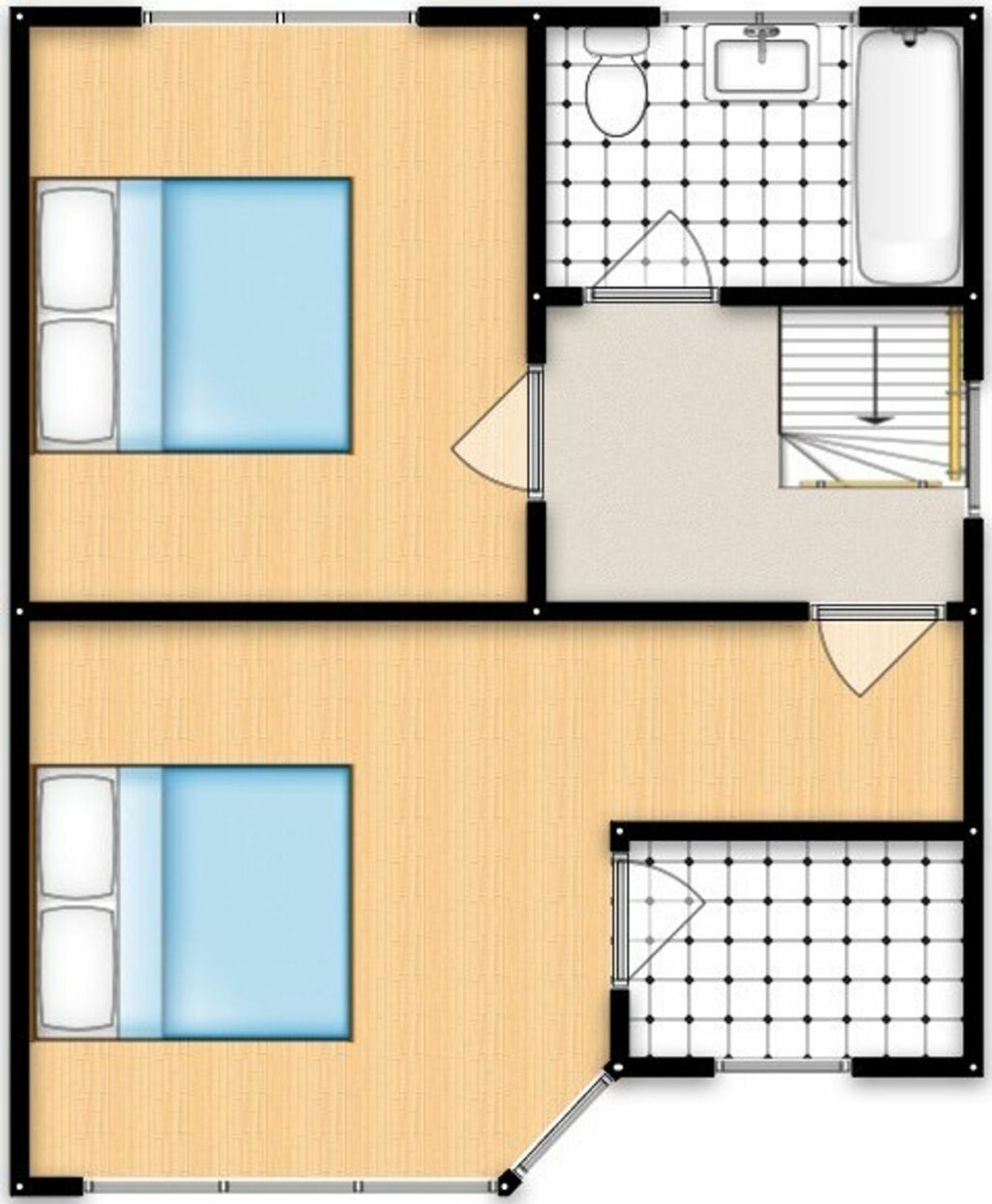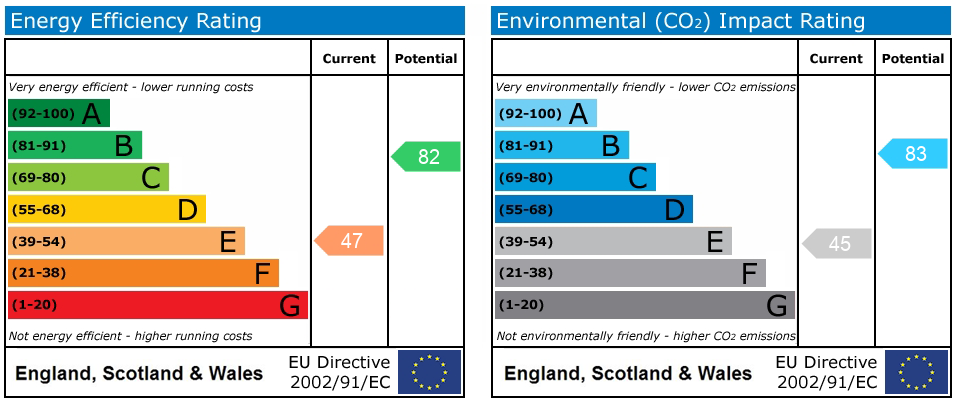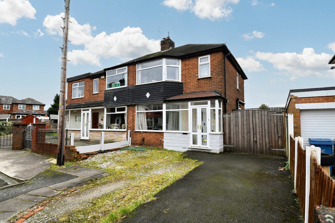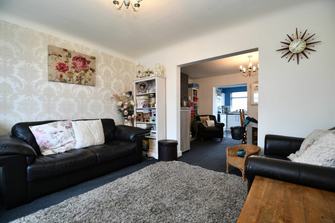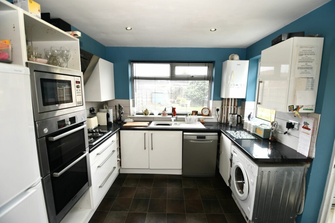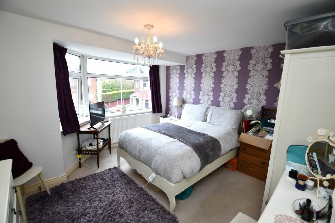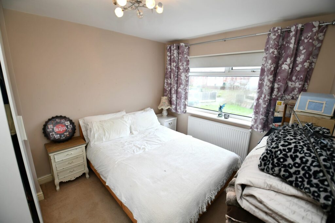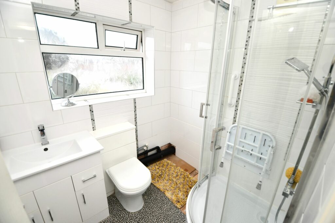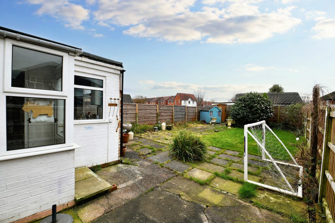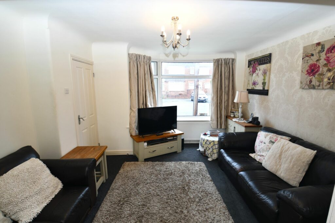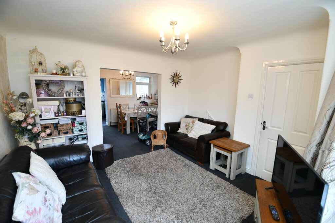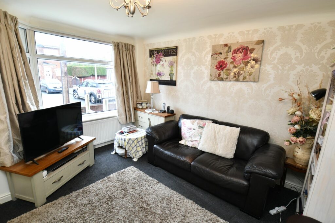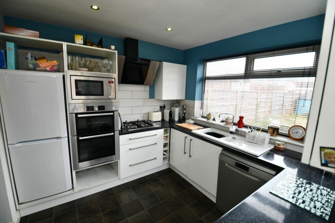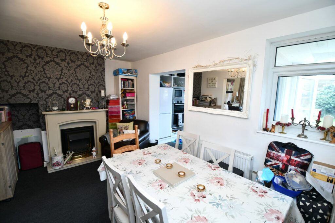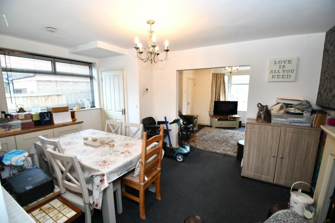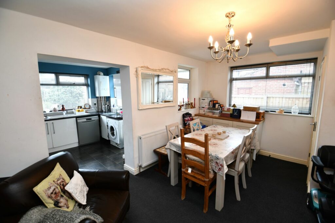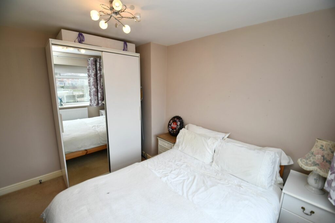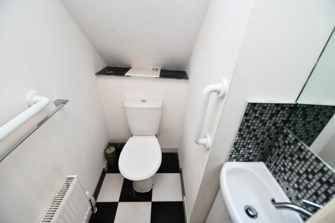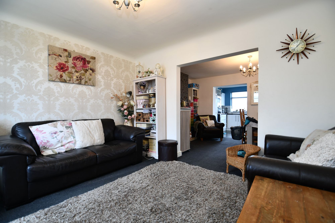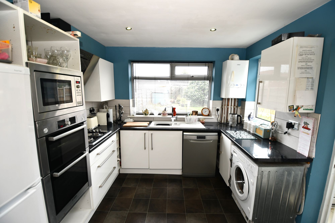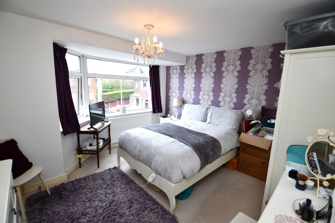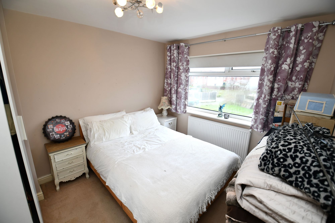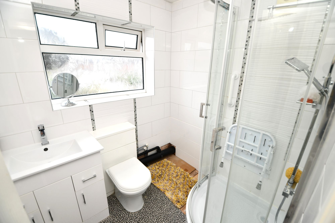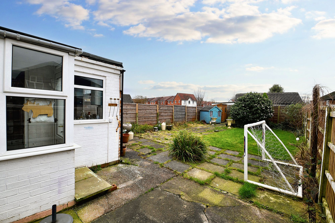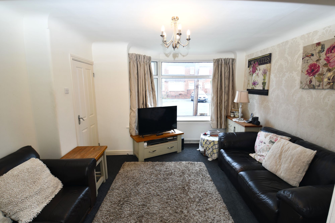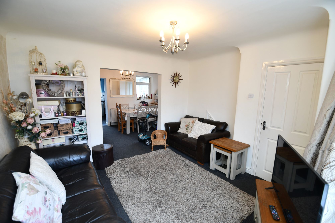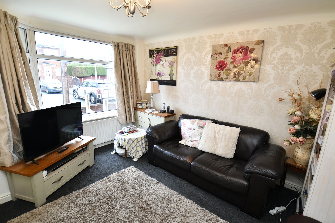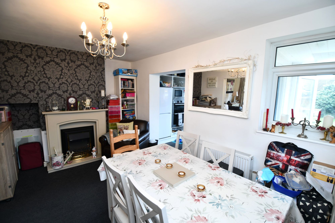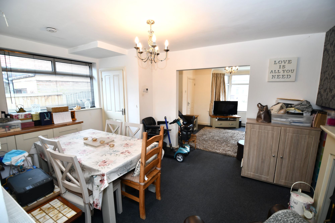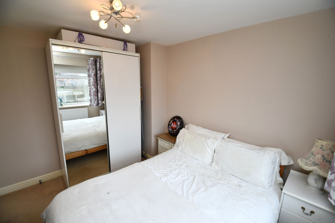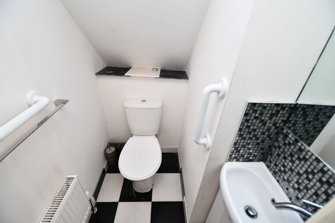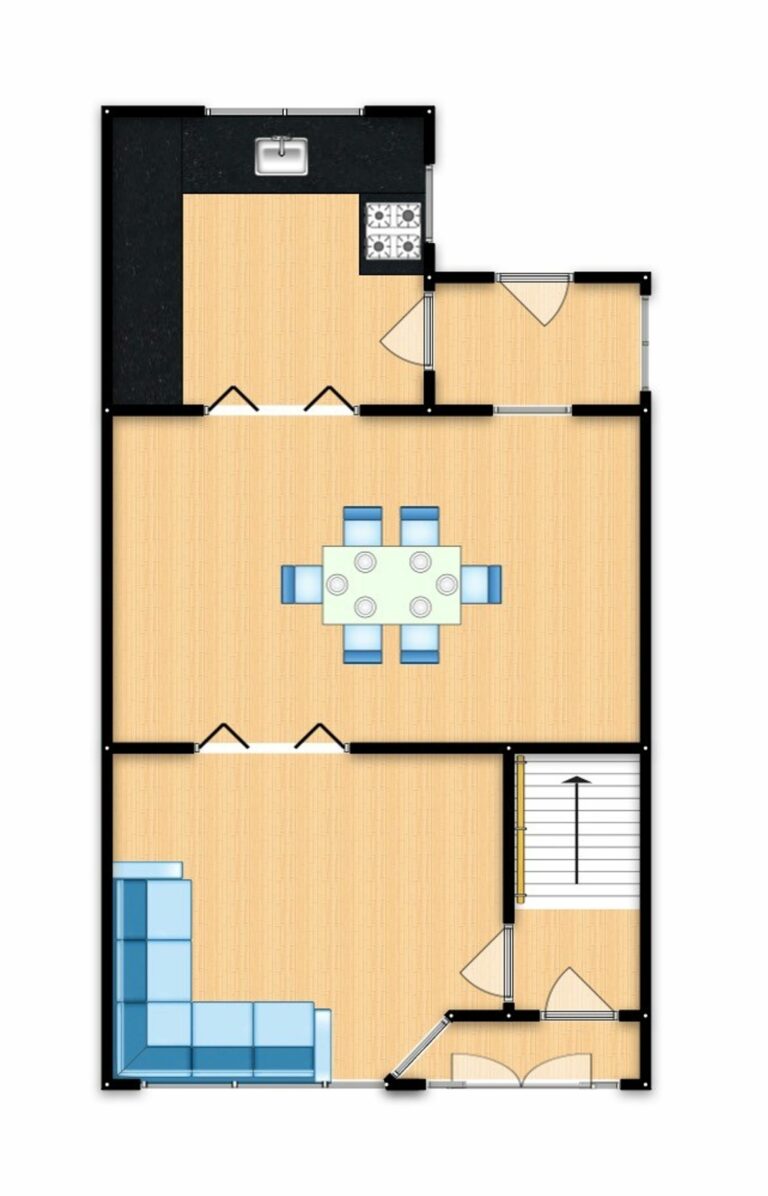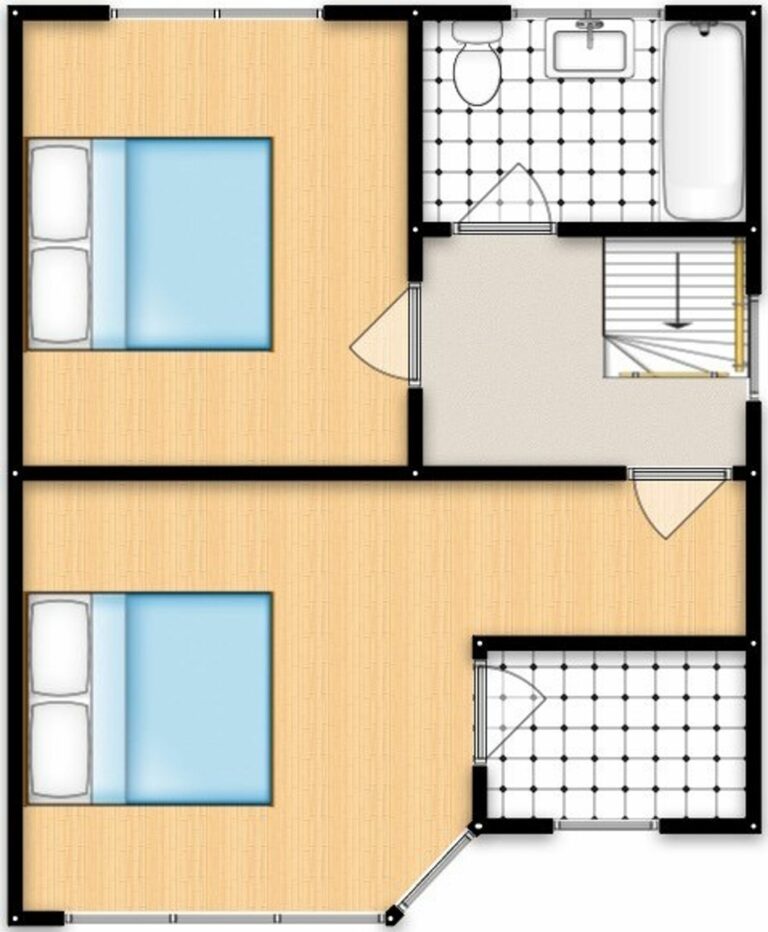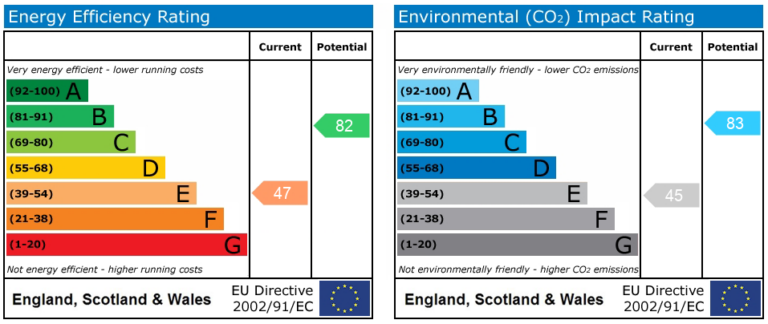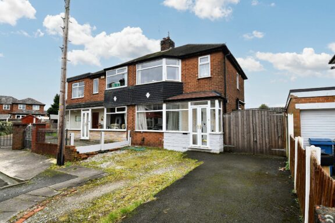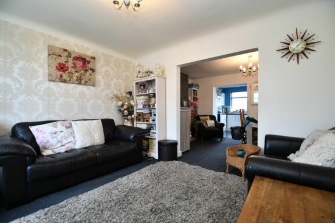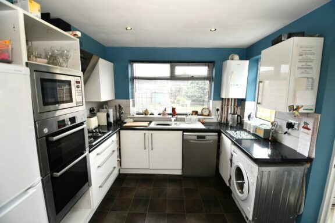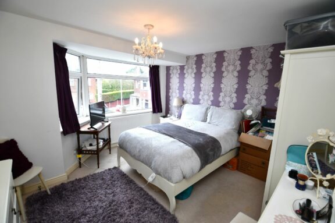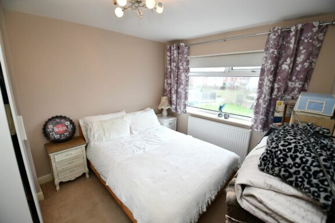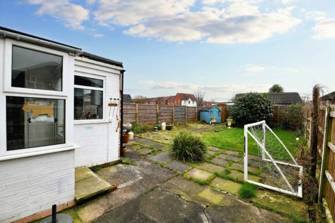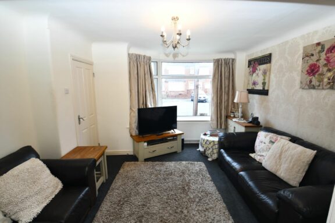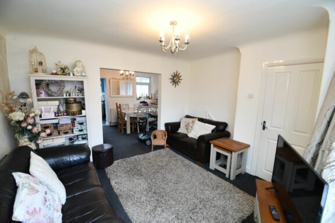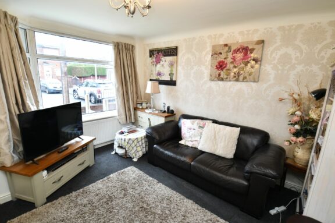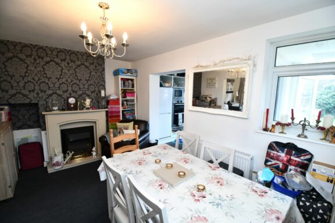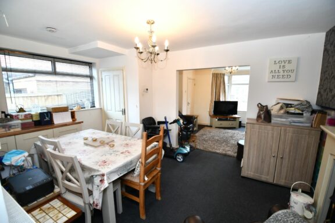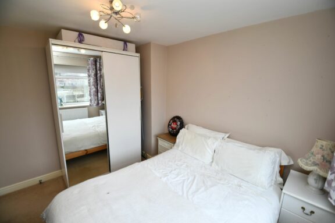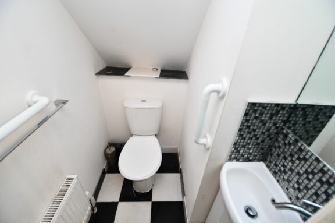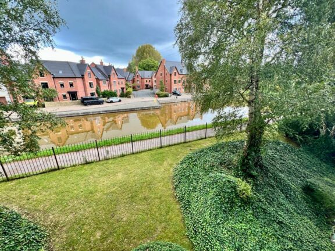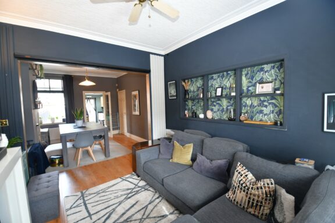
Offers in Excess of | 810f6d10-411d-4728-9af3-e3cbeee89c47
£220,000 (Offers in Excess of)
Breck Road, Winton, M30
- 2 Bedrooms
- 1 Bathrooms
- 2 Receptions
Two-bed semi-detached property in a quiet cul-de-sac. Potential for expansion with previous planning permission for double-story extension. Open living space, spacious bedrooms, and a private garden. Close to amenities, outstanding schools, and transport links. Ideal for first-time buyers or downsizers.
Key features
- Extended Semi Detached Property with Previous Planning for a Double Story Side Extension
- Perfectly Positioned at the Bottom of a Cul De Sac
- Perfect First Buy or Downsize
- Bay Fronted Lounge that Seamlessly Flows in to the Dining Room
- Extended Fitted Kitchen to the Rear
- Two Double Bedrooms & Timeless White Shower Room to the First Floor
- Front & Rear Porch
- Large, Private Rear Garden & Off Road Parking to the Front
- Located in the Popular Winton Area
- Close to Excellent Amenities, Outstanding Schools & Fantastic Transport Links
Full property description
Welcome to this two double bedroom semi-detached property, nestled at the bottom of a quiet cul-de-sac. This extended property offers an exciting opportunity with previous planning permission for a double-story side extension.
Ideal for first-time buyers or those looking to downsize, this property boasts a bay-fronted lounge that seamlessly flows into the dining room, creating an open living space. The extended fitted kitchen to the rear, with views of the large private rear garden that benefits from the sun, provides ample storage and worksurface space.
Heading upstairs, you will find two generously sized double bedrooms. Complementing the bedrooms is the timeless white shower room.
The front and rear porches provide practicality and convenience to every-day living, providing handy storage space for coats and shoes.
Located in the sought-after Winton area, this property benefits from close proximity to excellent amenities, outstanding schools, and fantastic transport links. With a range of local shops, supermarkets, and leisure facilities just a stone's throw away, you will have everything you need within easy reach.
For smaller families, this property is ideal due to its close proximity to outstanding schools, ensuring an exceptional education for your children. Commuters will also appreciate the convenient transport links, with easy access to major roads and public transportation options, connecting you to nearby towns and cities.
Overall, this well-positioned property presents a fantastic opportunity for those looking to take their first step onto the property ladder or seeking a comfortable and convenient downsize. With previous planning permission for extension, there is potential to create an even more spacious and versatile home, tailored to your specific needs and preferences. Don't miss out on the chance to make this property your own and enjoy all that this wonderful neighbourhood has to offer. Arrange a viewing today to fully appreciate all that this property has to offer.
Entrance Hallway
Complete with ceiling spotlights and wall mounted radiator.
Lounge
Complete with a ceiling light point, double glazed bay window and wall mounted radiator. Fitted with carpet flooring.
Dining Room
Complete with a ceiling light point, double glazed bay window and wall mounted radiator. Fitted with carpet flooring.
Kitchen
Featuring complementary fitted units with integral hob, double oven and microwave. Space for a washing machine and dishwasher. Complete with ceiling spotlights, two double glazed windows and wall mounted radiator. Fitted with vinyl flooring.
Rear Porch
Landing
Complete with a ceiling light point and carpet flooring.
Bedroom One
Complete with a ceiling light point, double glazed bay window and wall mounted radiator. Fitted with carpet flooring.
Bedroom Two
Complete with a ceiling light point, double glazed window and wall mounted radiator. Fitted with carpet flooring.
Shower Room
Featuring a corner shower, hand wash basin and W.C. Complete with ceiling spotlights, double glazed window, tiled walls and vinyl flooring.
External
To the front of the property is a driveway providing off-road parking. Garden space. To the rear of the property is a generous mature garden with laid-to-lawn grass and paving.
Interested in this property?
Why not speak to us about it? Our property experts can give you a hand with booking a viewing, making an offer or just talking about the details of the local area.
Have a property to sell?
Find out the value of your property and learn how to unlock more with a free valuation from your local experts. Then get ready to sell.
Book a valuationLocal transport links
Mortgage calculator
