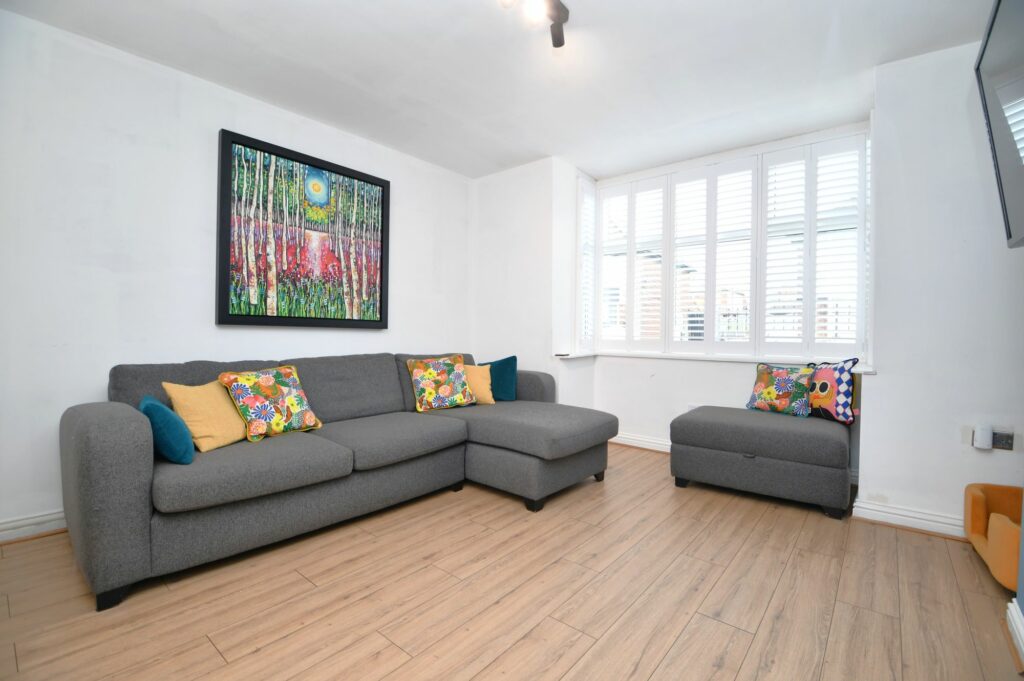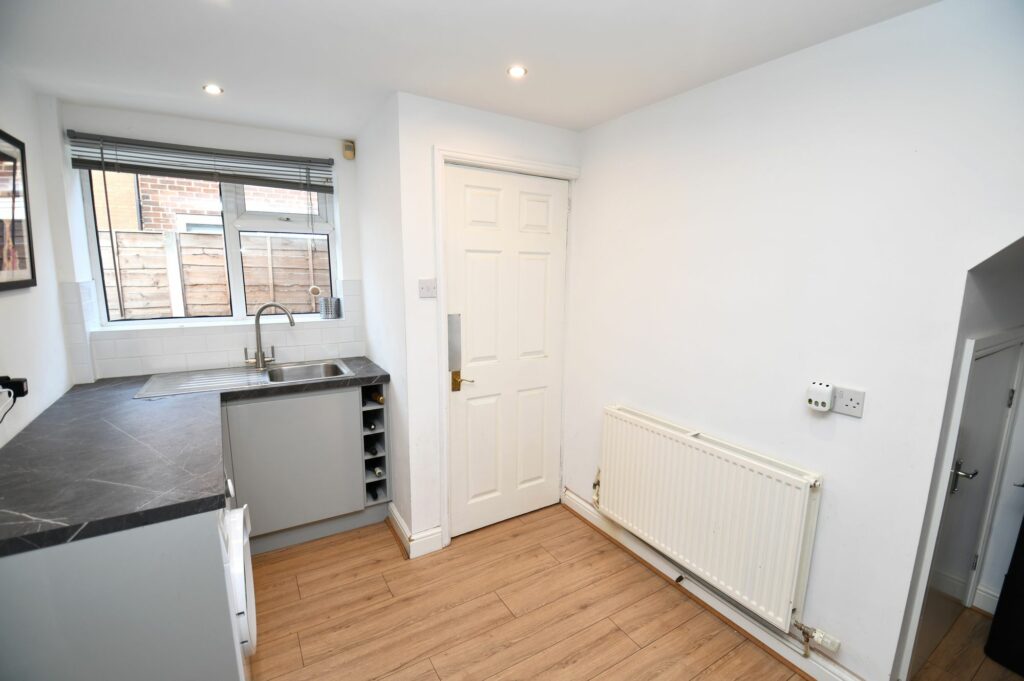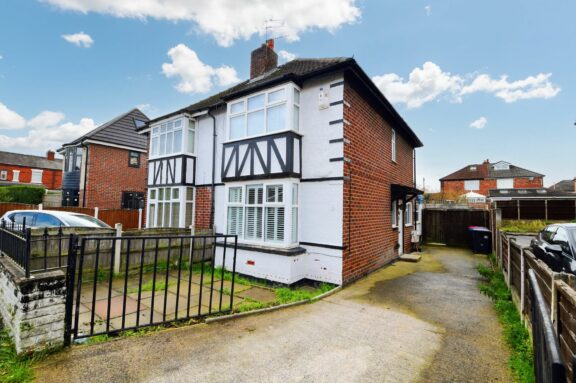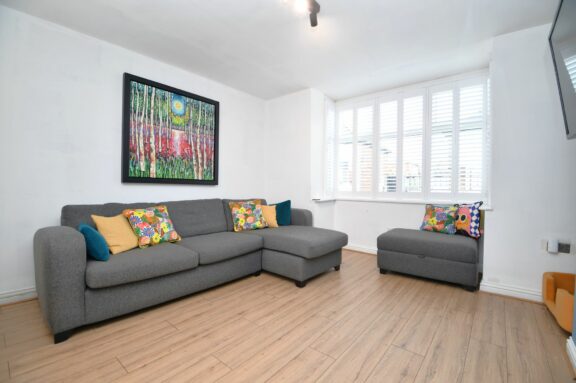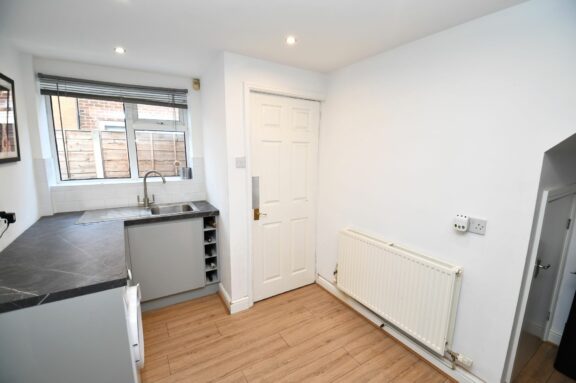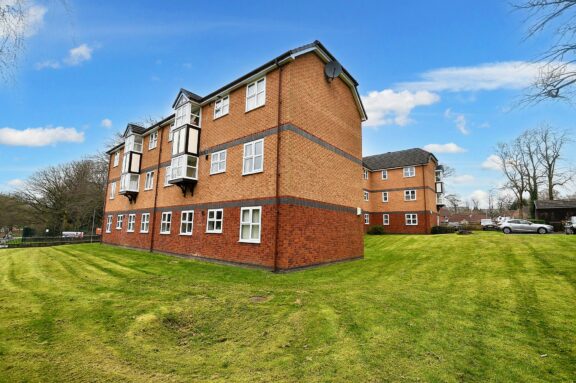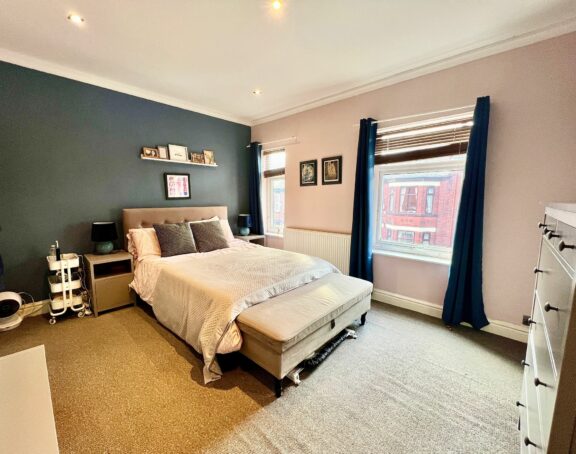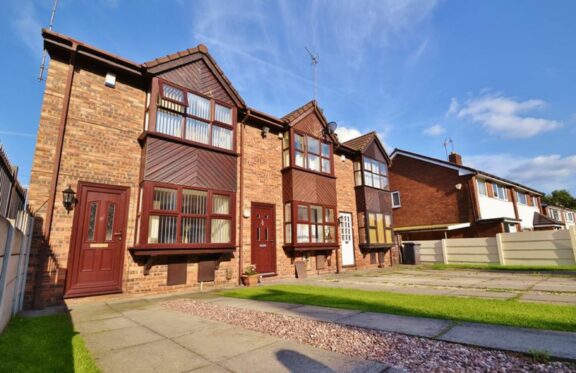
Offers in Excess of | ca8a907c-6357-4f1d-a926-cfb5076d4761
£200,000 (Offers in Excess of)
The Mead, Salford, M5
- 2 Bedrooms
- 1 Bathrooms
- 1 Receptions
Charming, two bedroom semi-detached property located on a quiet cul-de-sac. Benefits from a contemporary kitchen, bay-fronted lounge and a driveway, whilst being within walking distance of Weaste tram stop, with direct access into Salford Quays, Media City and Manchester City Centre
Key features
- Charming, Two Bedroom Semi-Detached Property
- Located on a Quiet Cul-de-Sac, Just a Short Walk from Buile Hill Park
- Tastefully Decorated Throughout
- Contemporary Fitted Kitchen and a Modern, Three-Piece Shower Room
- Large, Bay-Fronted Master Bedroom
- Will Benefit from a Conservatory that is Due to be Installed
- Within Walking Distance of Weaste Tram Stop, with Direct Access into Salford Quays, Media City and Manchester City Centre
- Ideal First Time Home or Investment
- Viewing is Highly Recommended!
Full property description
This charming, two-bedroom semi-detached property, is nestled on a peaceful cul-de-sac that benefits from being within a convenient location. Located just a short stroll away from the stunning Buile Hill Park, this home presents an opportunity to embrace a suburban lifestyle whilst being within easy reach of local amenities and transport links.
As you step inside, you will be greeted by a tastefully decorated interior that exudes a welcoming atmosphere. From the welcoming entrance hallway, the ground floor boasts a contemporary fitted kitchen, equipped with sleek, fitted units. There is also a bay-fronted living area, which provides a versatile space to relax and entertain.
Ascending the staircase, you will discover a generously proportioned, bay-fronted master bedroom which is bright and airy, and benefits from ample space for relaxation. From the landing, you will also find the second bedroom, along with a modern, three-piece shower room.
A notable feature of this property is the future addition of a conservatory to the ground floor, which will enhance the living space and let in plenty of natural light.
Externally, you will find a driveway which provides off-road parking to the side, along with gardens to the front and rear. The rear garden in particular is a generous size, with paved and laid-to-lawn grass areas that benefit from the sun.
Situated within walking distance of the Weaste tram stop, residents will benefit from direct access to Salford Quays, Media City, and Manchester City Centre. Whether you seek leisurely evenings by the waterside, vibrant cultural experiences, or need access for commuting to work, these destinations are all within easy reach.
Perfectly suited to first-time buyers or small families, this property presents an exceptional opportunity to secure a home in a desirable location.
In conclusion, this two-bedroom semi-detached property combines style, functionality, and an idyllic location, making it an excellent choice for those seeking a break from the hustle and bustle of the city, while still enjoying the benefits of urban living. Contact us to arrange a viewing today!
Living Room
Dimensions: 4' 1'' x 3' 9'' (1.24m x 1.14m). Ceiling light point, wall mounted radiator and double glazed window to the front.
Kitchen
Dimensions: 3' 8'' x 3' 3'' (1.12m x 0.99m). Fitted with a range of wall and base units,with complementary worktops and integral sink and drainer unit and cooker and hob unit. Space for washing machine and fridge freezer. Ceiling spot lights, wall mounted radiator and double glazed window to the side.
Conservatory
Dimensions: 2' 9'' x 2' 9'' (0.84m x 0.84m).
Bedroom One
Dimensions: 3' 9'' x 4' 1'' (1.14m x 1.24m). Ceiling light point, double glazed bay window to the front and wall mounted radiator.
Bedroom Two
Dimensions: 3' 4'' x 2' 2'' (1.02m x 0.66m). Ceiling light point, double glazed window to the rear and the side and wall mounted radiator.
Bathroom
Dimensions: 1' 5'' x 1' 4'' (0.43m x 0.41m). Fitted with a three piece suite including a hand wash basin, W.C and shower. Ceiling light point and double glazed window to the rear.
Interested in this property?
Why not speak to us about it? Our property experts can give you a hand with booking a viewing, making an offer or just talking about the details of the local area.
Have a property to sell?
Find out the value of your property and learn how to unlock more with a free valuation from your local experts. Then get ready to sell.
Book a valuationLocal transport links
Mortgage calculator




