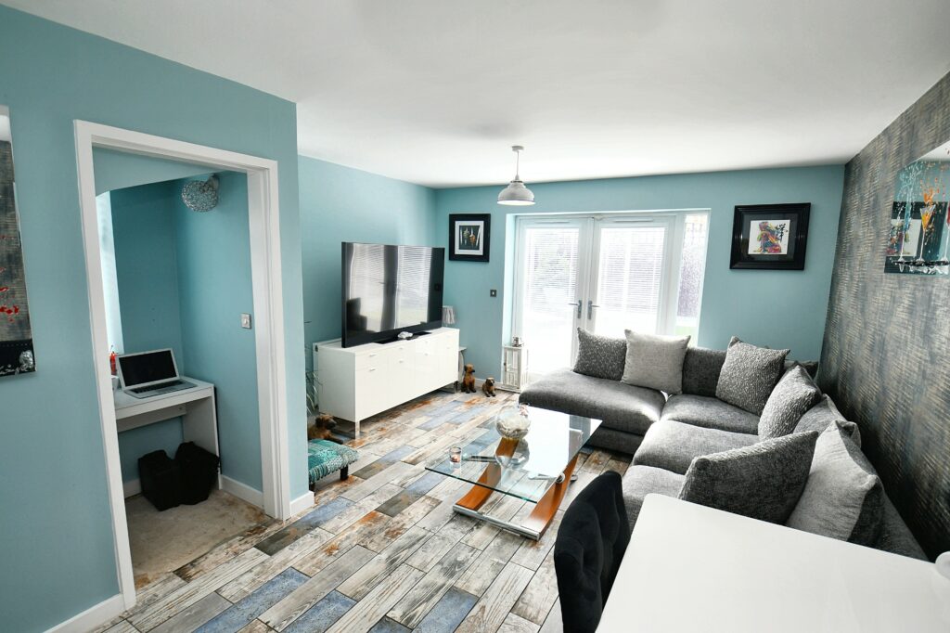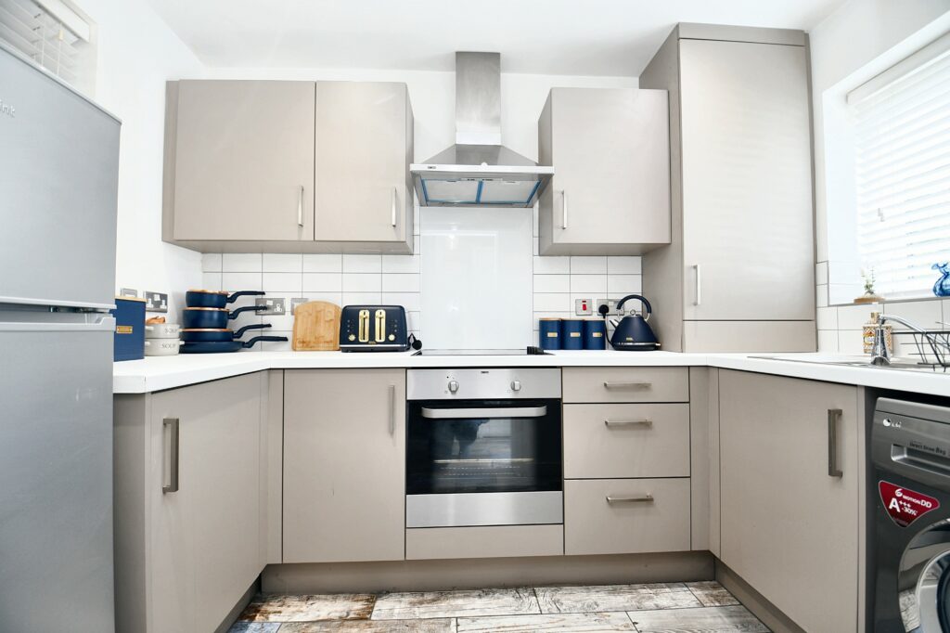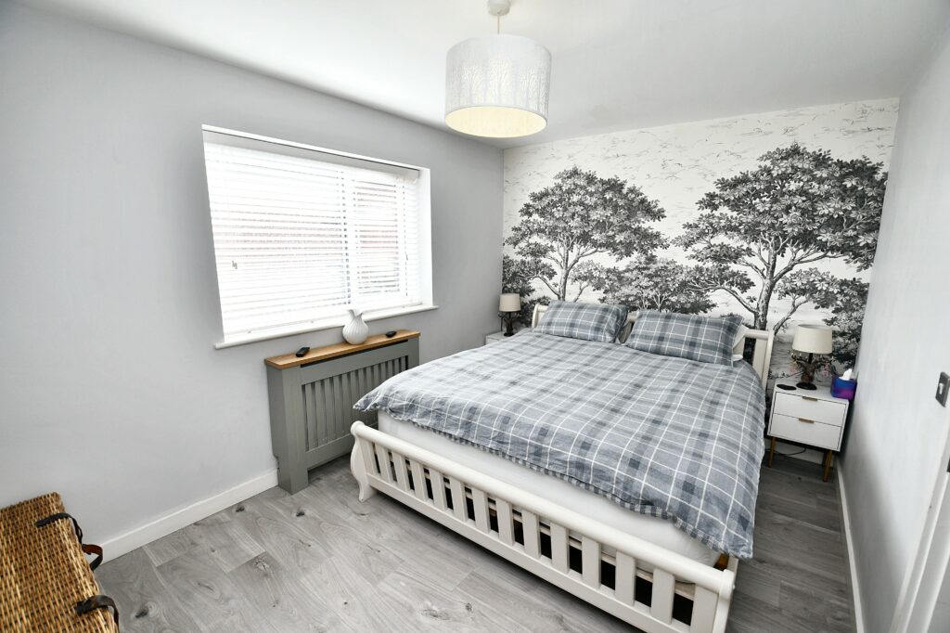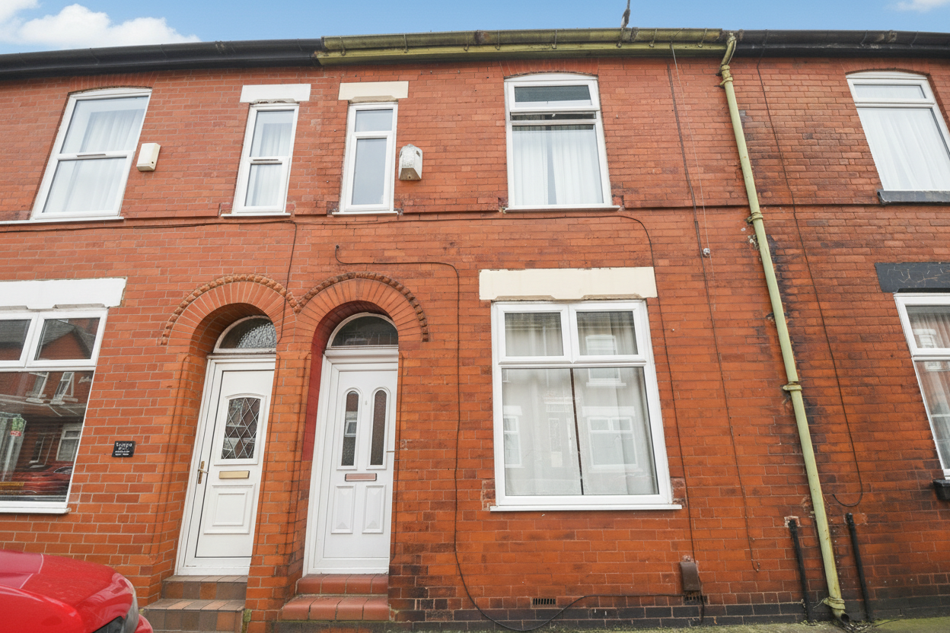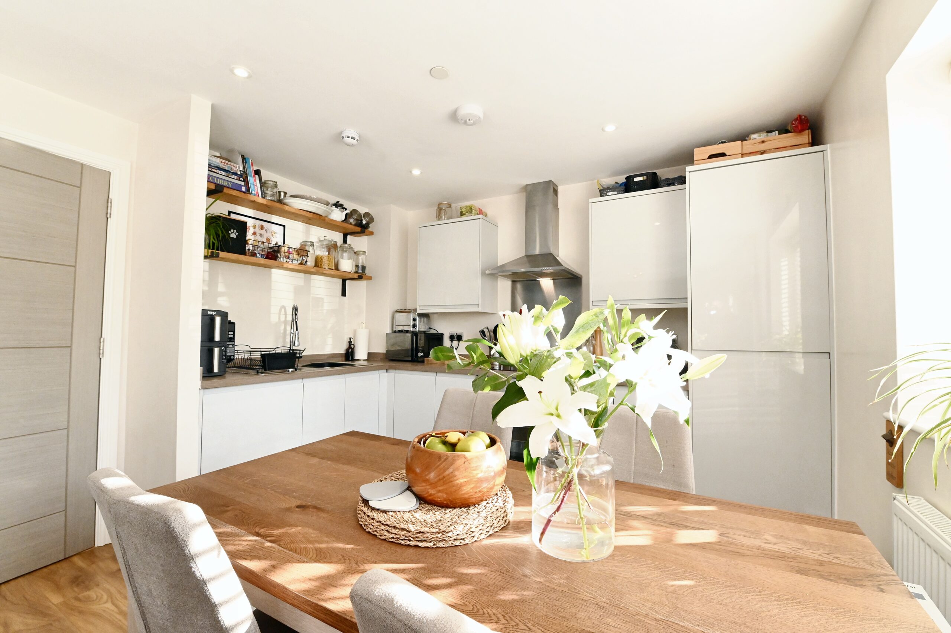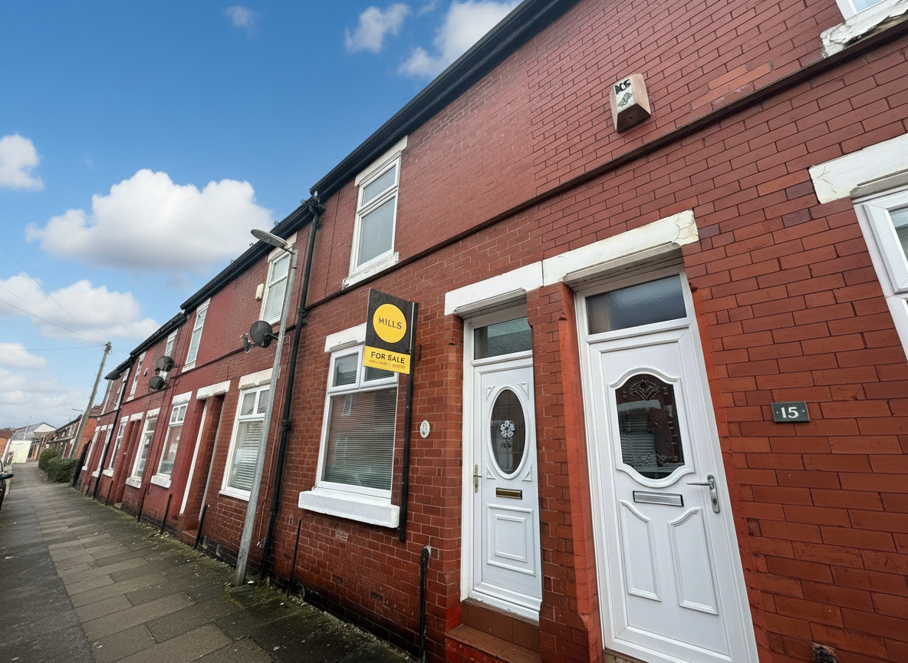
5e282337-5f59-492a-8f37-b68f8ee3cb01
£200,000
Duchy Road, Salford, M6
- 2 Bedrooms
- 2 Bathrooms
- 1 Receptions
STOP! Take a look at this FANTASTIC TWO DOUBLE BEDROOM END TERRACED PROPERTY! This modern property was built in 2016 and would be a great first time home or investment!
- Property type House
- Council tax Band: A
- Tenure Leasehold
- Leasehold years remaining 239
- Lease expiry date 20-01-2266
- Ground rent£215 per year
Key features
- Modern Two Bedroom End Terraced Property
- Large Lounge Diner
- Modern Fitted Kitchen
- Benefits from a Downstairs W/C
- Two Double Bedrooms
- Modern Three-Piece Bathroom
- Driveway for Off-Road Parking
- Well-Presented Garden to the Rear with Artificial Grass and Paving
- Close to Excellent Transport Links into Salford Quays, Media City and Manchester City Centre
- Viewing is Highly Recommended!
Full property description
STOP! Take a look at this FANTASTIC TWO DOUBLE BEDROOM END TERRACED PROPERTY! This modern property was built in 2016 and would be a great first time home or investment!
As you enter the property you go into a welcoming entrance hallway, which provides access to the downstairs W/C, the modern fitted kitchen and the large, open plan lounge diner - complete with patio doors to the rear.
Upstairs, there are two double bedrooms and a modern, three-piece bathroom. Externally, there is a driveway to the side for off-road parking, whilst to the rear there is a well-presented garden complete with artificial grass and paving.
Viewing is highly recommended, get in touch to secure your viewing today!
Entrance Hallway
Lounge / Diner
Kitchen
Downstairs W.C
Landing
Bathroom
Bedroom One
Bedroom Two
Interested in this property?
Why not speak to us about it? Our property experts can give you a hand with booking a viewing, making an offer or just talking about the details of the local area.
Have a property to sell?
Find out the value of your property and learn how to unlock more with a free valuation from your local experts. Then get ready to sell.
Book a valuationLocal transport links
Mortgage calculator



