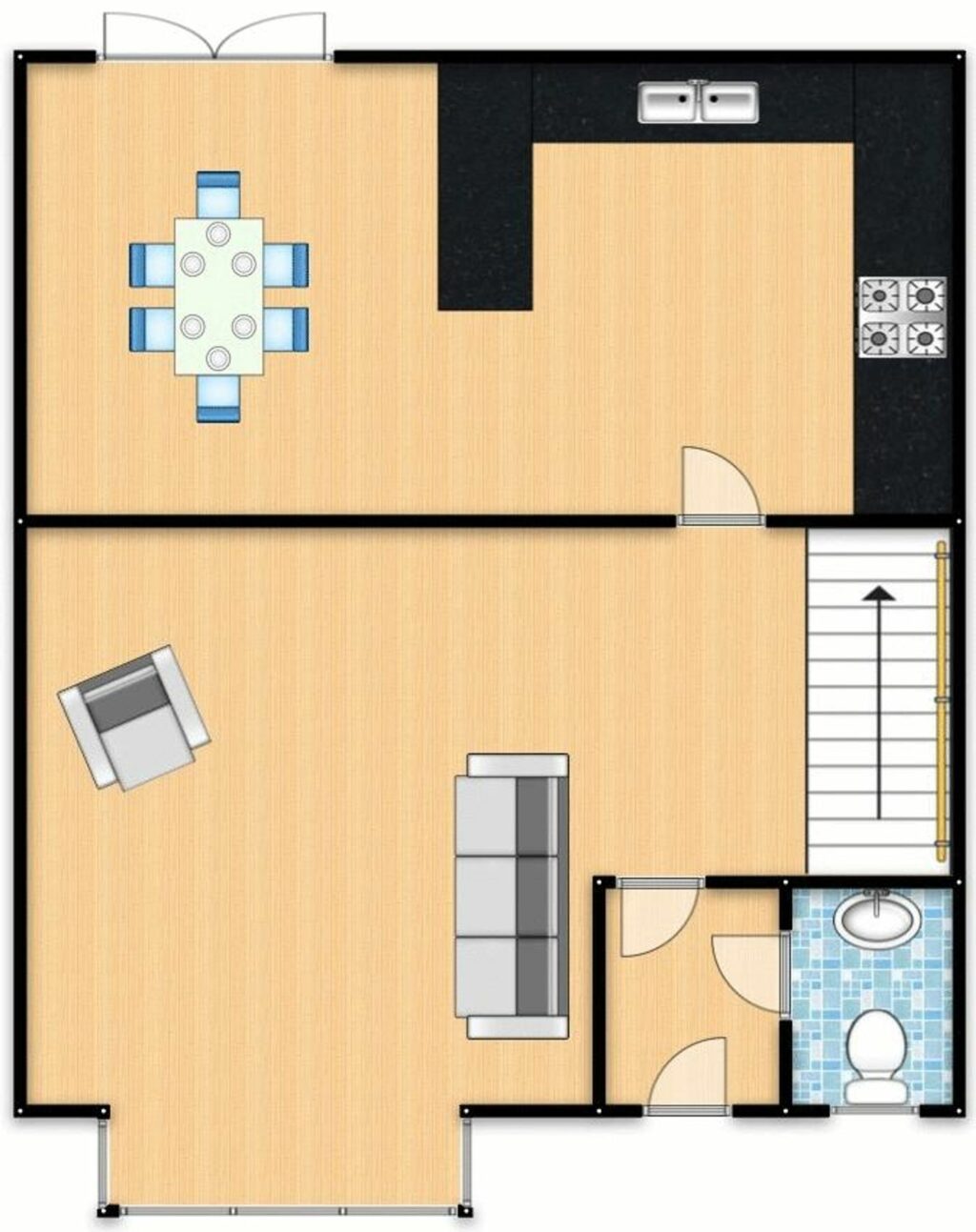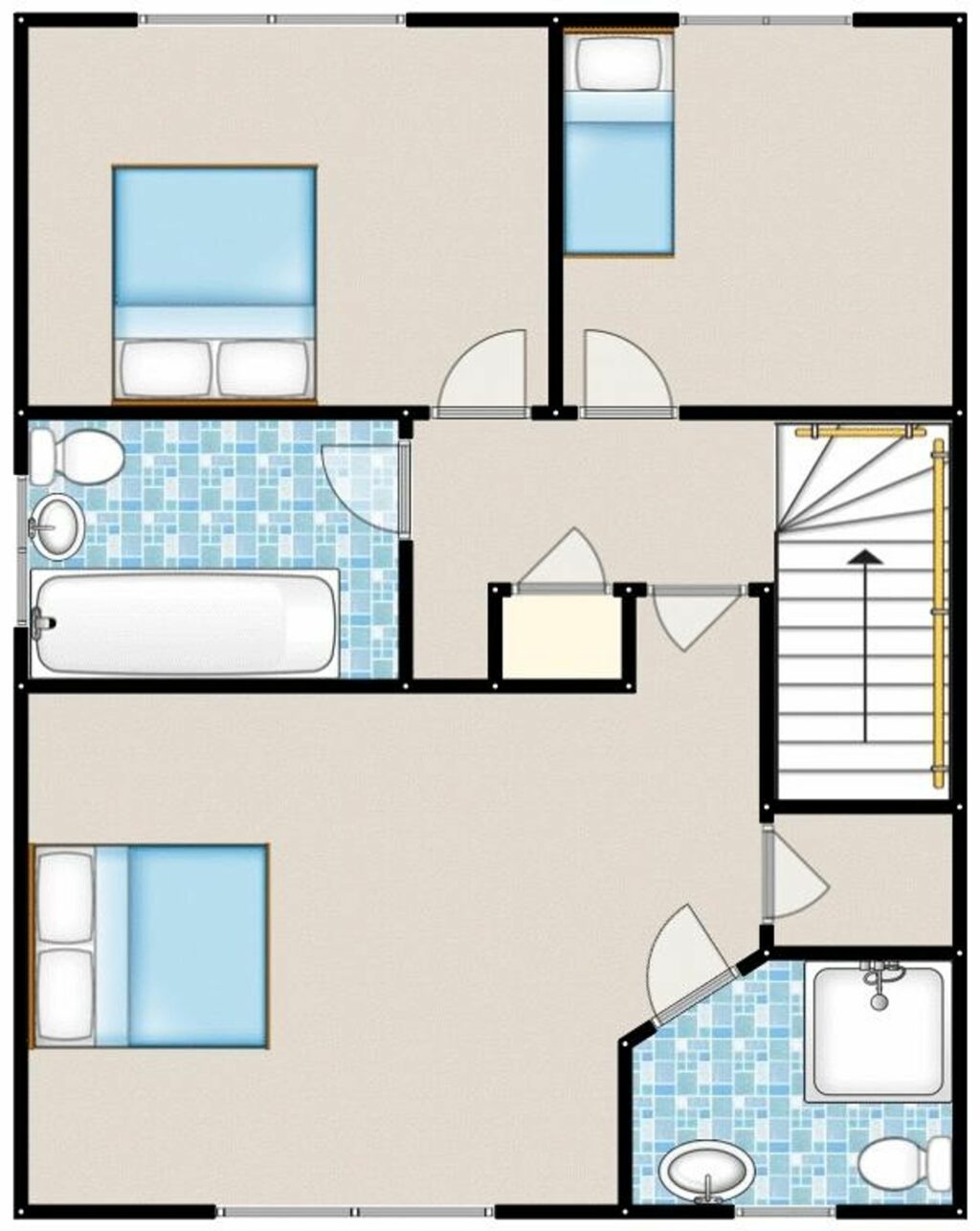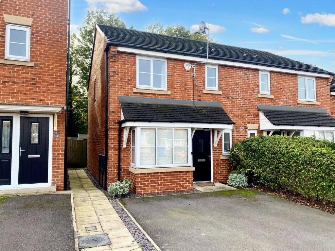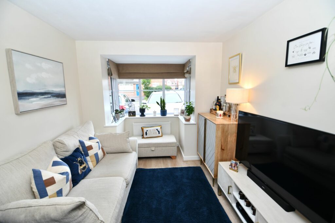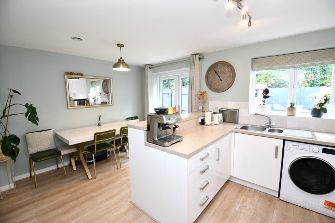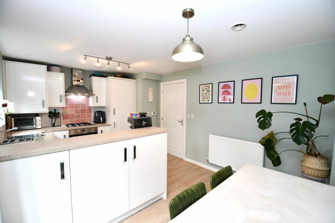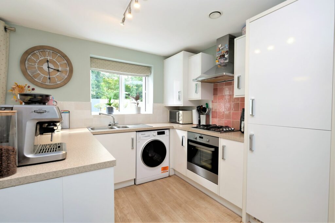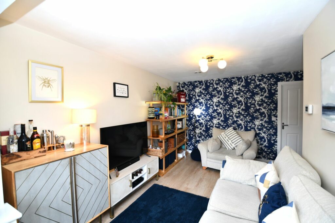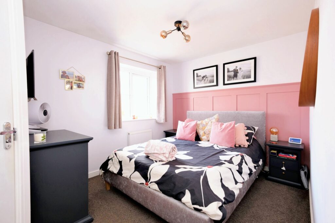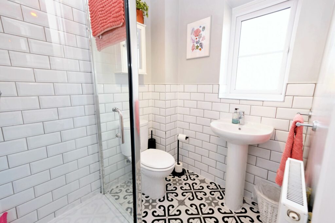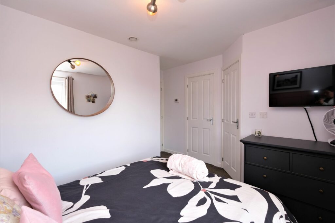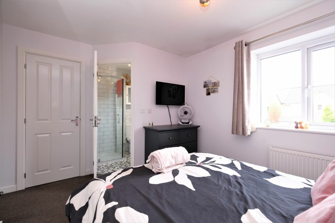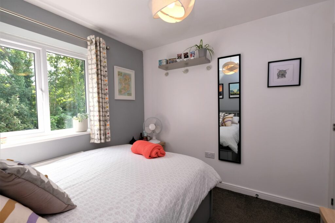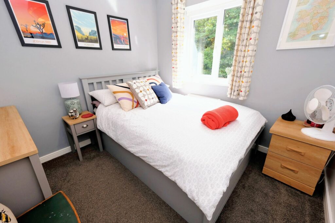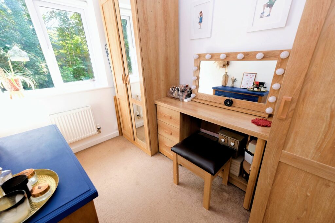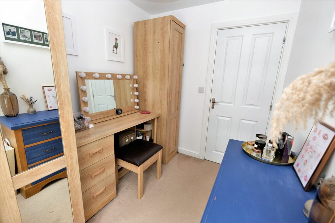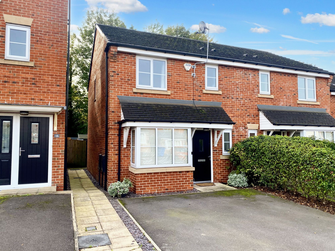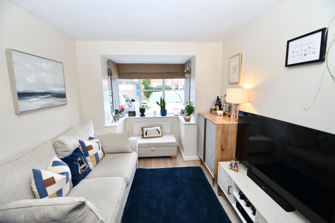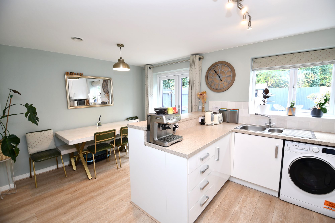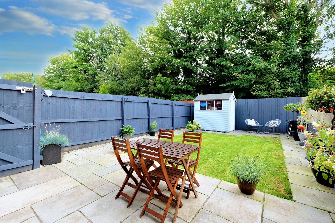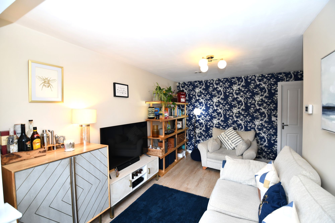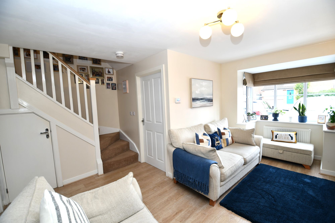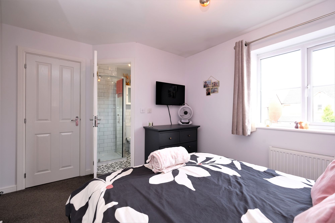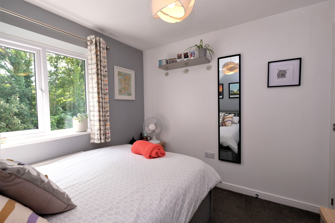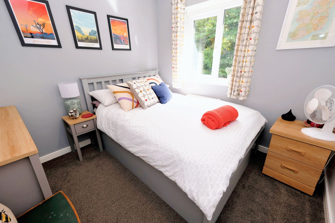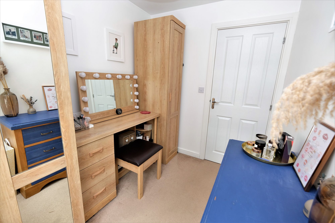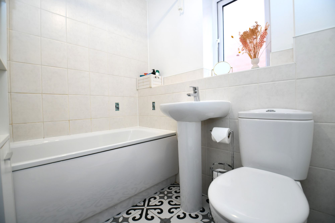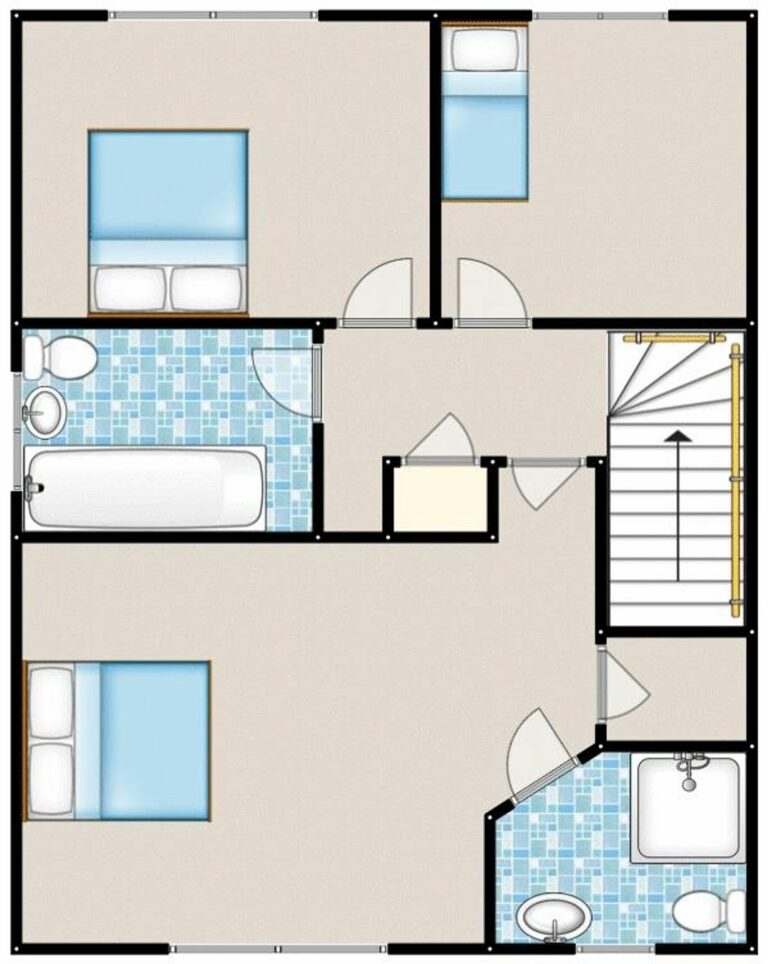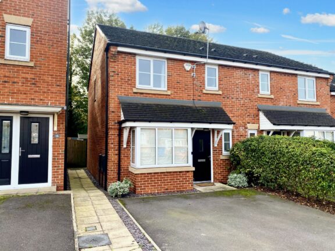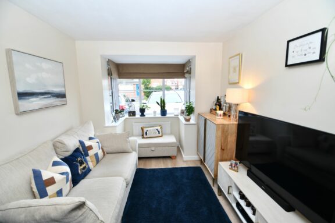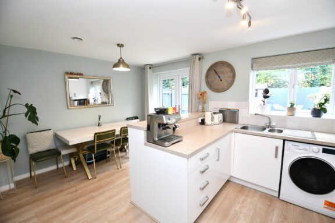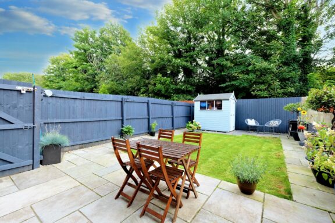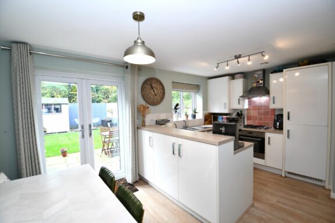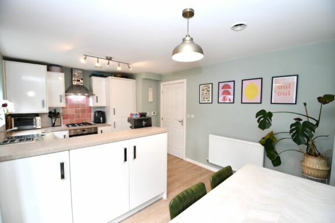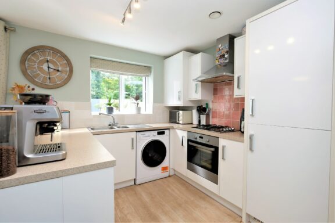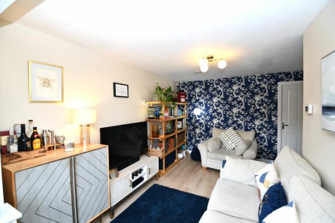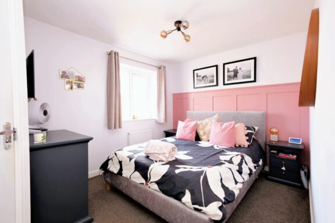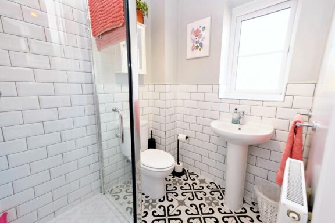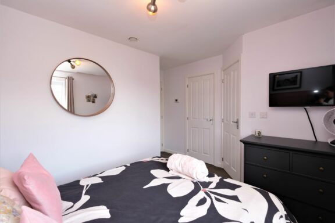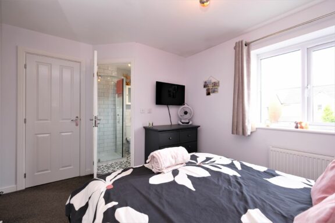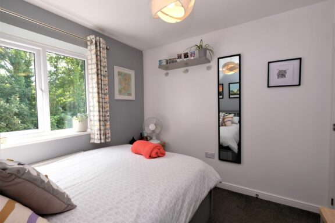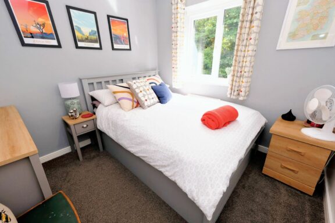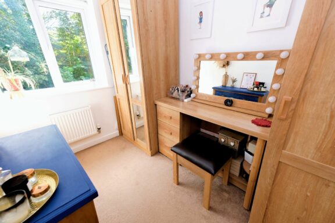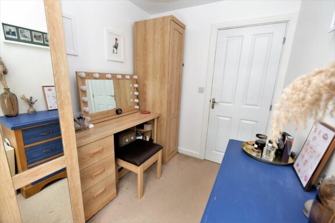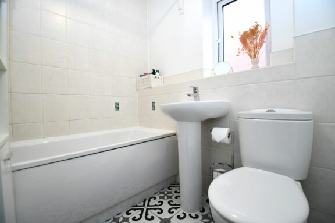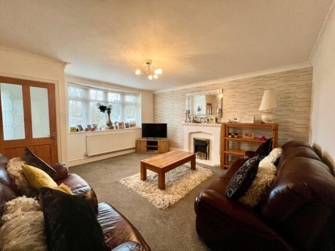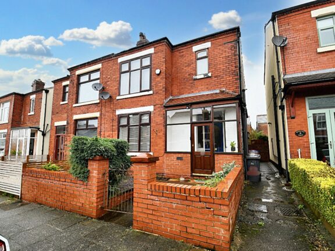
Offers in Excess of | b05a9385-d789-41a3-8f6b-e5e3c2da11d6
£270,000 (Offers in Excess of)
Chesterfield Close, Eccles, M30
- 3 Bedrooms
- 3 Bathrooms
- 1 Receptions
Situated on the desirable Bridgewater development, sandwiched between Monton & Worsley Villages is this lovely home which is beautifully presented throughout. The property comes complete with a bay fronted lounge, modern fitted kitchen & dining room as well as three bedrooms and the modern family bathroom, en suite & downstairs w.c.
Key features
- Situated on the desirable Bridgewater development
- Sandwiched between the poplar Monton & Worsley villages
- Modern build property built in 2014
- Located within catchment for outstanding schooling
- Beautifully presented throughout
- Bay fronted lounge & modern fitted kitchen and dining room
- Private sun drenched rear garden & off road parking for multiple cars
- Three generous bedrooms
- Family bathroom, en-suite & downstairs w.c.
Full property description
Situated on the desirable Bridgewater development, sandwiched between the popular Monton & Worsley Villages is this beautifully presented semi-detached property which is less than 10 years old! This lovely home comes complete with an entrance hallway which allows access to the downstairs w.c. and the stunning bay fronted lounge, from here you access the heart of the home, in this case a lovely light and airy modern fitted kitchen and dinning area, with integral fridge freezer, which opens up to the rear garden via the French doors complimenting the indoor/ outdoor living completing the ground floor.
Ascending to the first floor landing which benefits from a storage cupboard, and access to the three generous sized bedrooms, the master which offers a modern en-suite bathroom with décor that pops and the modern family bathroom suite.
This beautiful home benefits from a private sun drenched rear garden with a neatly cut central lawn with a paved border and patio alongside the gated side access back to the front which accommodated off road parking for two cars.
The property is perfectly located for local amenities as well as transport links and falls within catchment for outstanding schooling.
Entrance Hall
Lvt flooring, composite door, ceiling light point, alarm controls and wall mounted radiator.
Downstairs W.C
Fitted a two pieces suite comprising of low level W.C ad a pedestal hand wash basin. Double glazed window to the front, ceiling light point, wall-mounted radiator and lvt flooring.
Lounge
Dimensions: 13' 8'' x 12' 6'' (4.17m x 3.816m). Double glazed bay window to the front, ceiling light point, two wall-mounted radiator, lvt flooring and power points.
Kitchen/Diner
Dimensions: 15' 8'' x 10' 7'' (4.78m x 3.23m). Fitted with a range of wall and base units with complementary roll top work surfaces and integral stainless steel sink and drainer unit. Integrate four ring gas hob and oven. Integrated fridge/freezer. Double glazed window to the rear, two ceiling light points, wall-mounted radiator, lvt flooring and french doors.
First Floor Landing
Ceiling light point, carpeted floors loft access and storage cupboard.
Bedroom One
Dimensions: 12' 1'' x 9' 0'' (3.68m x 2.752m). Double glazed window to the front, ceiling light point, wall-mounted radiator, carpeted floors and power points.
En-suite
Dimensions: 5' 8'' x 5' 3'' (1.73m x 1.6m). Fitted with a three piece suite comprising of low level W.C, pedestal hand wash basin and shower cubicle. Double glazed window to the front, ceiling light point, radiator, part tiled walls and tiled flooring.
Bedroom Two
Dimensions: 8' 11'' x 8' 9'' (2.73m x 2.665m). Double glazed window to the rear, ceiling light point, wall-mounted radiator and carpeted floors.
Bedroom Three
Dimensions: 8' 8'' x 6' 7'' (2.65m x 2m). Double glazed window to the rear, ceiling light point, wall-mounted radiator, carpeted floors and power points.
Bathroom
Dimensions: 6' 3'' x 5' 1'' (1.9m x 1.55m). Fitted with a three piece suite comprising of low level W.C, pedestal hand wash basin and bath with shower over. Double glazed window to the side, ceiling light point, wall-mounted radiator, tiled splash-backs and tiled floors.
Externally
To the front there is off-road parking for multiple cars, whilst the private rear garden has a well maintained central lawn with paved border and patio alongside the gated side access.
Interested in this property?
Why not speak to us about it? Our property experts can give you a hand with booking a viewing, making an offer or just talking about the details of the local area.
Have a property to sell?
Find out the value of your property and learn how to unlock more with a free valuation from your local experts. Then get ready to sell.
Book a valuationLocal transport links
Mortgage calculator
