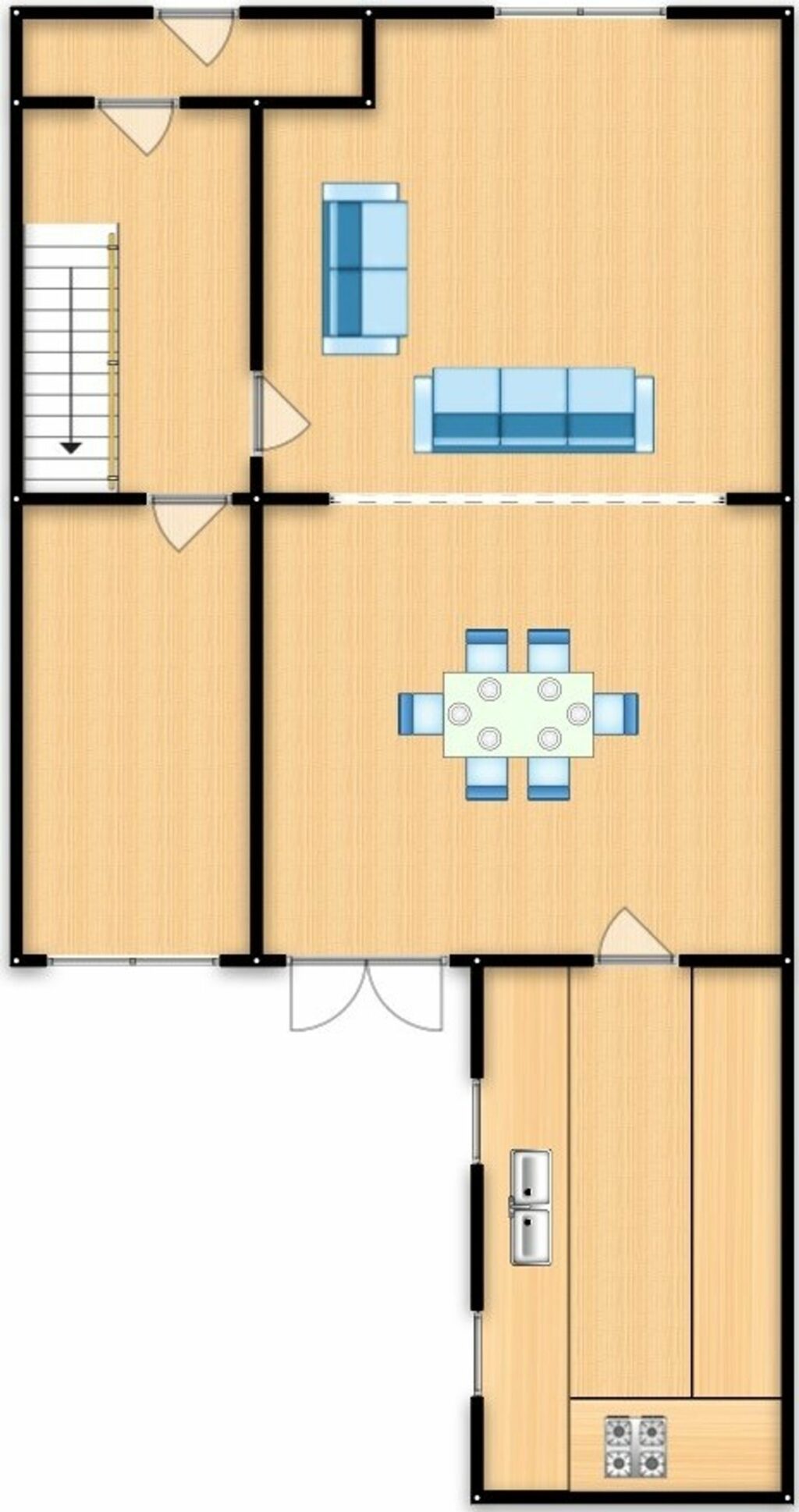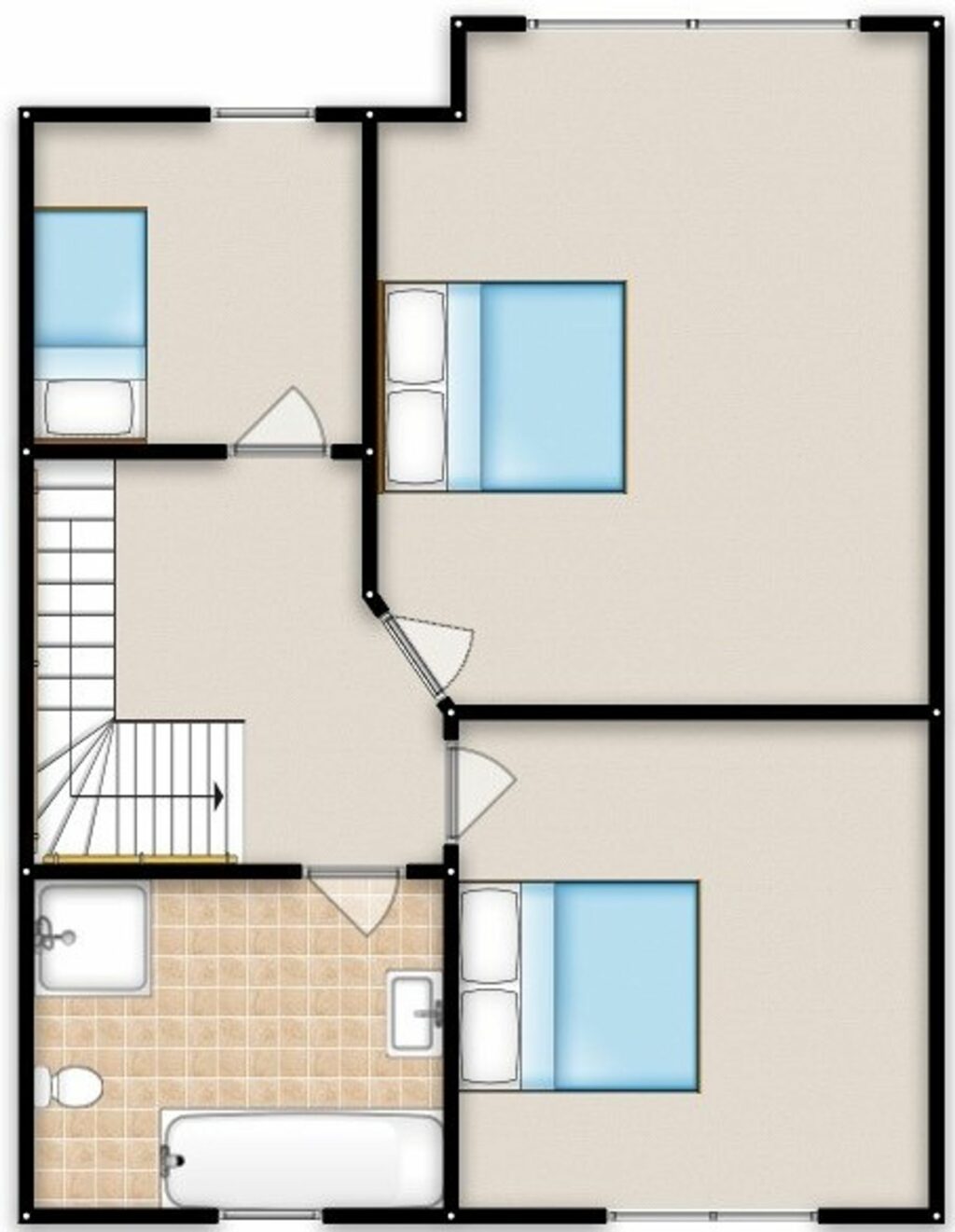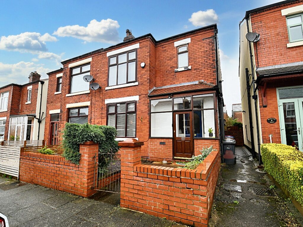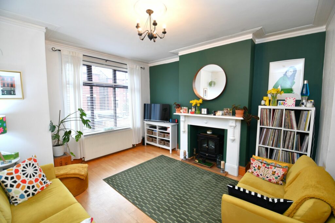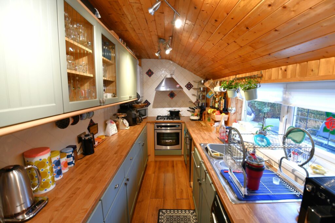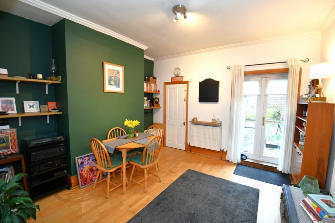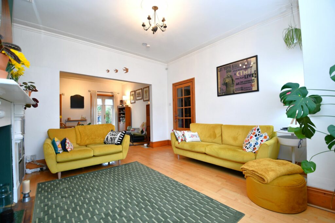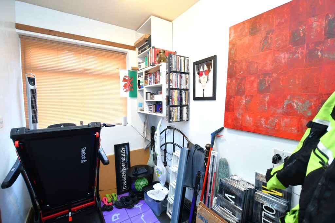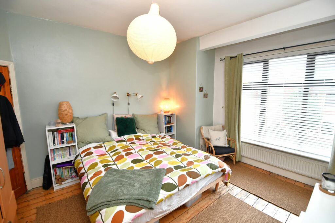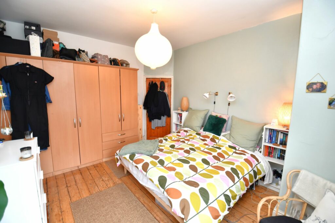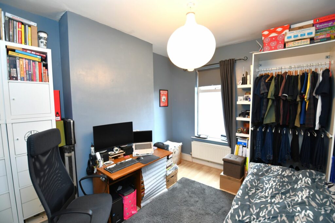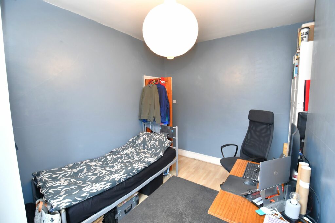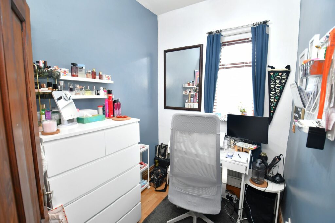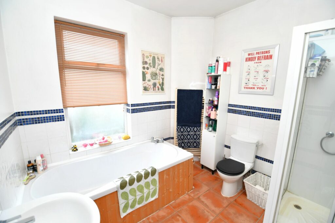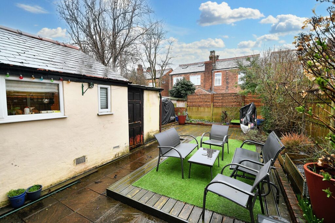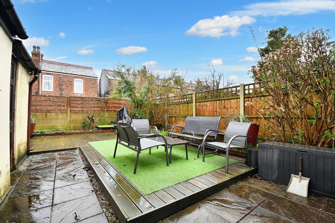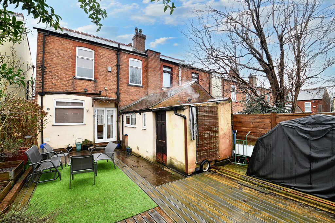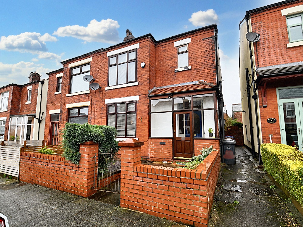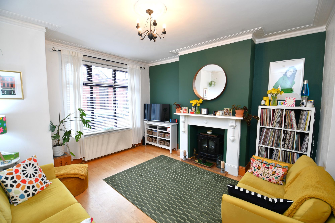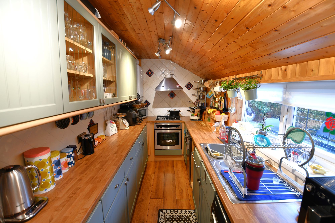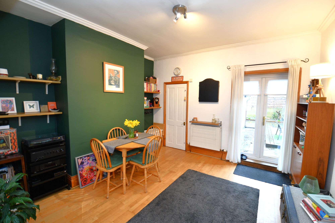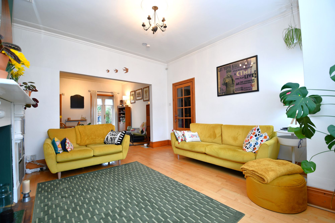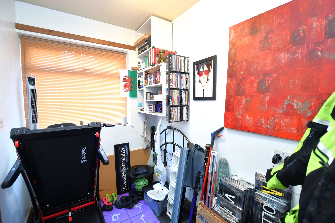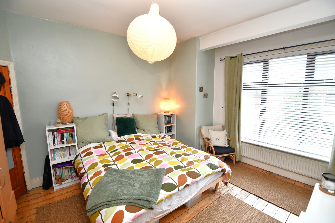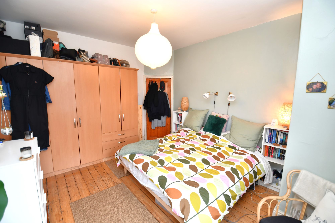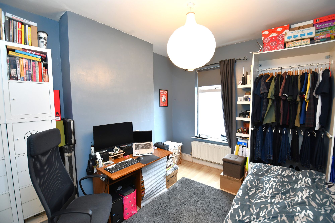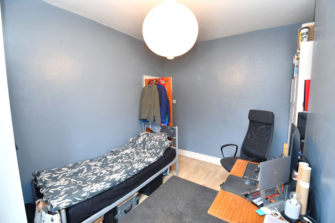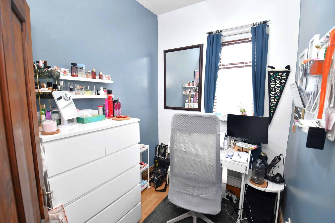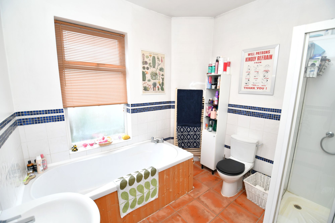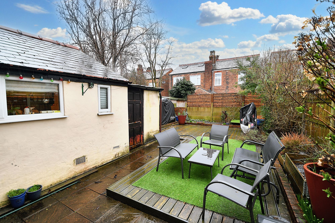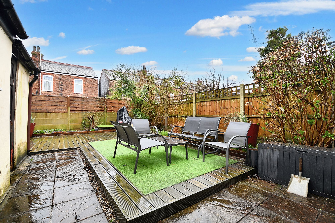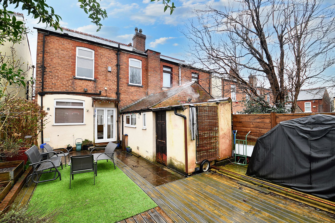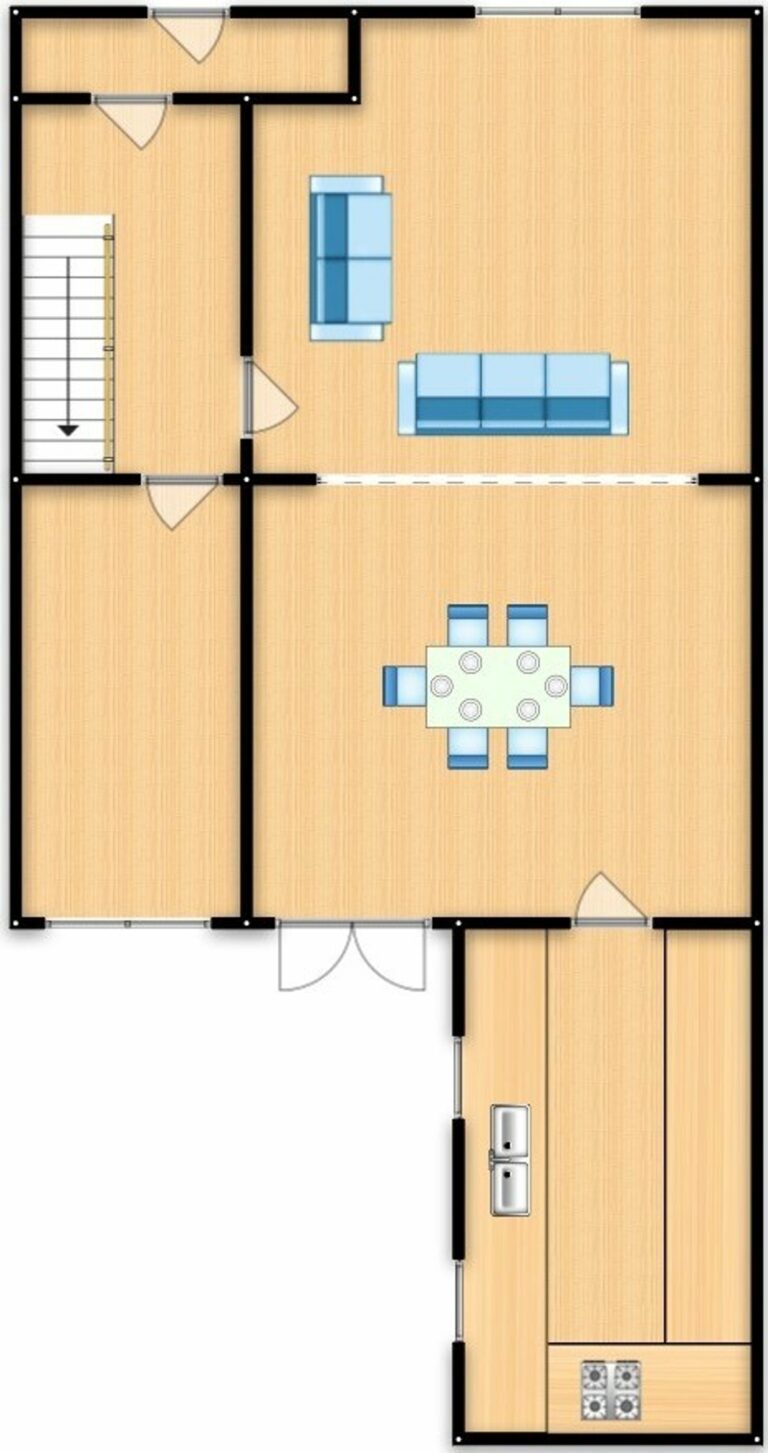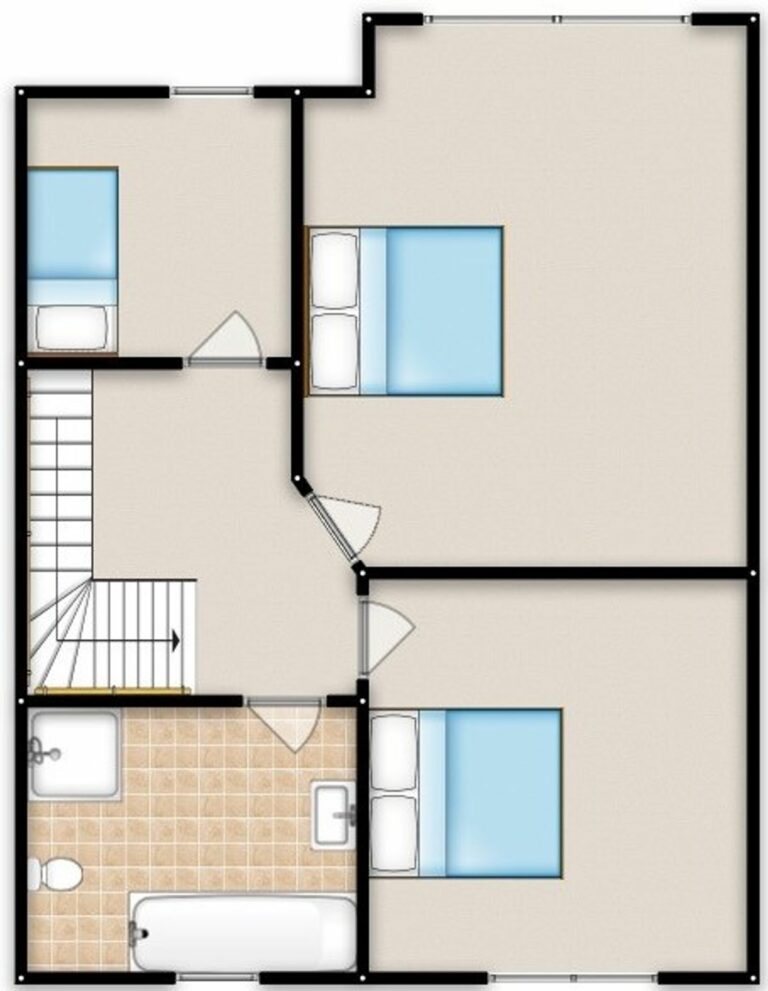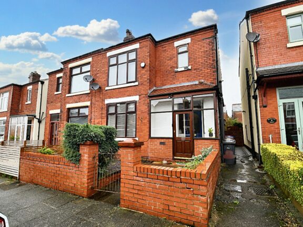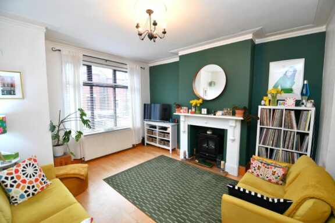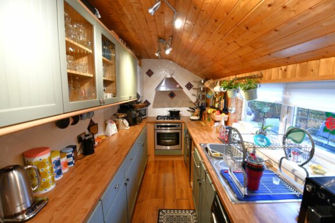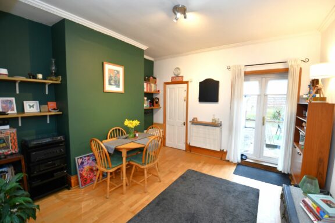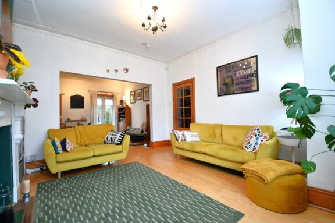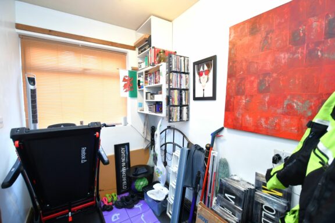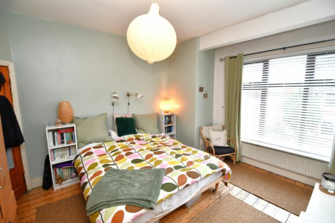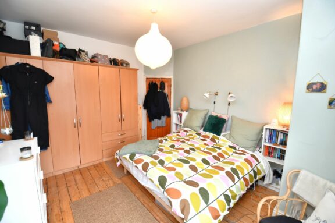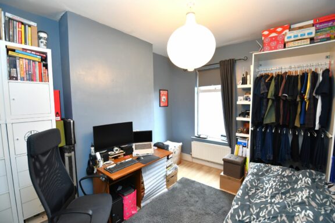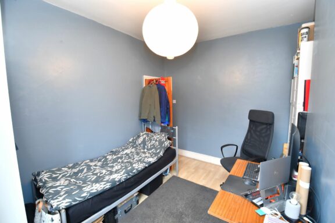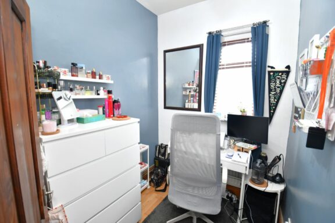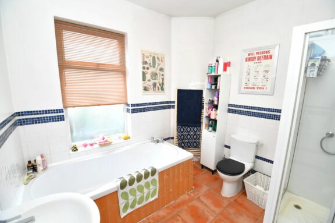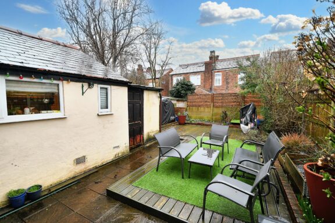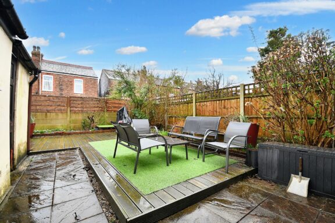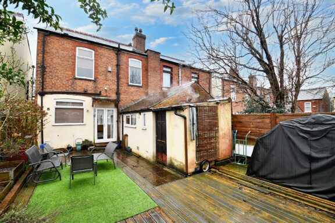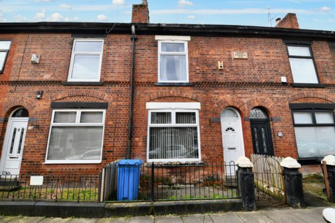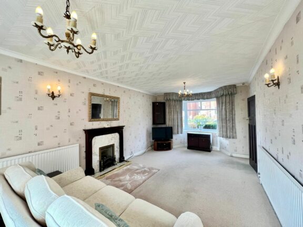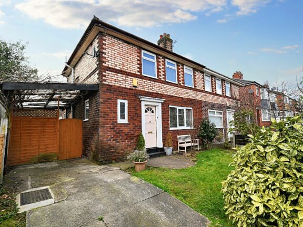
Offers in Excess of | 531aad84-ece9-4579-81f3-2ae5b07f648d
£280,000 (Offers in Excess of)
Rudyard Road, Salford, M6
- 3 Bedrooms
- 1 Bathrooms
- 3 Receptions
TAKE A LOOK at this spacious, three bedroom semi-detached family home! Just a stone’s throw from Light Oaks Park, and situated in the popular Irlam o’ th’ Height, this property could be the one for you!
Key features
- Period, Three Bedroom Semi-Detached Family Home
- Located Just a Stone’s Throw from Light Oaks Park
- Spacious Lounge and Dining Rooms Separated via an Archway
- Additional Reception Room Currently Used as a Gym/Storage Space, Could be Used as an Office
- Fitted Kitchen and a Large, Four-Piece Family Bathroom
- Three Well-Proportioned Bedrooms
- Within Easy Access of Salford Royal Hospital and Transport Links Throughout Manchester
- Ideal Family Home, Ideal for Someone Looking to Put Their Own Stamp on a Property
- Viewing is Highly Recommended to Appreciate the Wealth of Space that this Property Offers!
Full property description
TAKE A LOOK at this spacious, three bedroom semi-detached family home! Just a stone’s throw from Light Oaks Park, and situated in the popular Irlam o’ th’ Height, this property could be the one for you!
You will notice that the property has a blend of modern decoration and period features, lending its age and style.
As you enter the property you go into a porch, which leads to a welcoming entrance hallway. From there, you will find a generously sized lounge, which is separated from the dining room via an archway. The hallway also provides access to an additional reception room which is currently used as storage space. As you head towards the rear of the property, you will find a fitted kitchen.
Upstairs, there are three well-proportioned bedrooms and a large, four-piece family bathroom. Externally, to the front there is a low-maintenance courtyard garden. To the rear, there is a well-presented garden with paving, decking and mature shrubbery.
The property is close to excellent transport links throughout Manchester, including into Salford Quays, Media City and Manchester City Centre. The property is also within easy access of Salford Royal Hospital, so would suit families and professionals alike.
This property presents an ideal opportunity for those looking to personalise their living space and create a home tailored to their tastes. An early viewing is highly recommended to fully appreciate the space and potential this property has to offer!
Entrance Hallway
Complete with a ceiling light point, wall mounted radiator and laminate flooring.
Lounge
Complete with a ceiling light point, double glazed window and wall mounted radiator. Fitted with laminate flooring.
Dining Room
Complete with a ceiling light point, patio doors and laminate flooring.
Office
Complete with a ceiling light point, double glazed window and wall mounted radiator. Fitted with cushioned flooring.
Kitchen
Featuring complementary fitted units with an integral hob and oven. Space for a washer, dishwasher and fridge freezer. Complete with two ceiling light points, two double glazed windows and laminate flooring.
Landing
Complete with a ceiling light point and carpet flooring.
Bedroom One
Complete with a ceiling light point, double glazed window and wall mounted radiator. Fitted with wooden flooring.
Bedroom Two
Complete with a ceiling light point, double glazed window and wall mounted radiator. Fitted with laminate flooring.
Bedroom Three
Complete with a ceiling light point, double glazed window and wall mounted radiator. Fitted with laminate flooring.
Bathroom
Featuring a four-piece suite including a bath, shower, hand wash basin and W.C. Complete with a ceiling light point, double glazed window and wall mounted radiator. Fitted with tiled walls and flooring.
External
To the front of the property is a low maintenance courtyard garden. To the rear of the property is a well presented garden with paving, decking and mature shrubbery.
Interested in this property?
Why not speak to us about it? Our property experts can give you a hand with booking a viewing, making an offer or just talking about the details of the local area.
Have a property to sell?
Find out the value of your property and learn how to unlock more with a free valuation from your local experts. Then get ready to sell.
Book a valuationLocal transport links
Mortgage calculator
