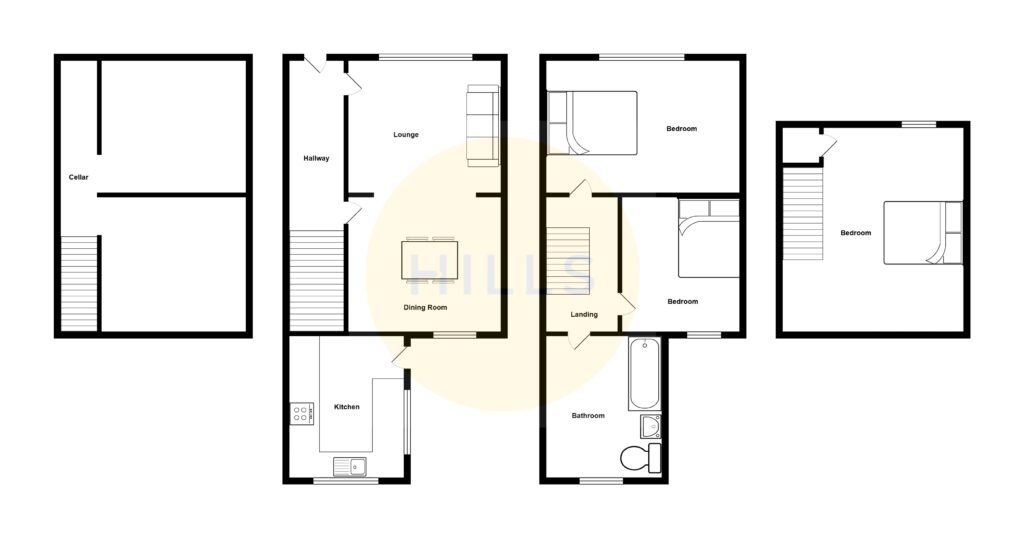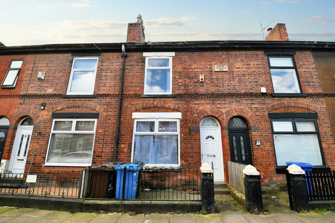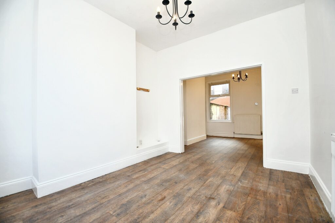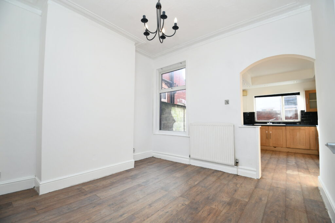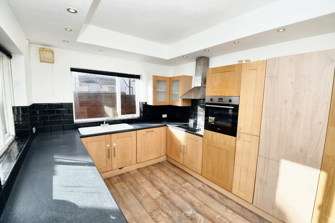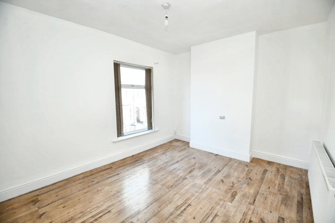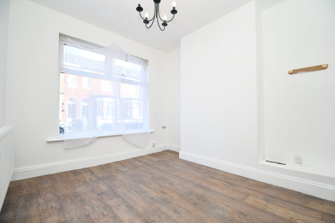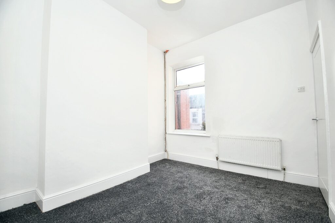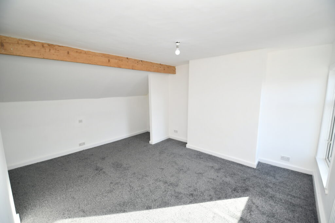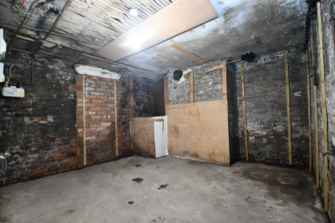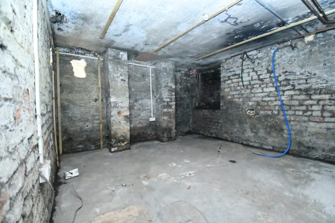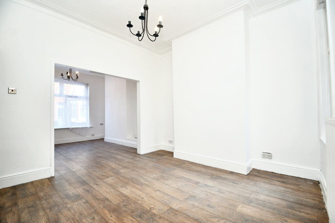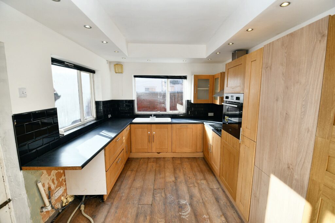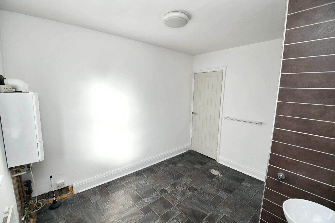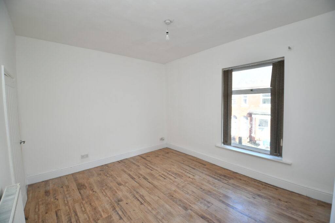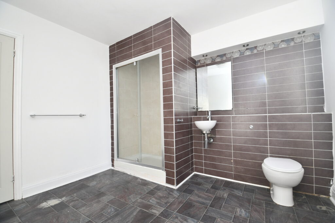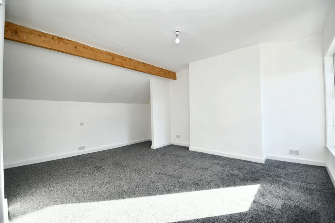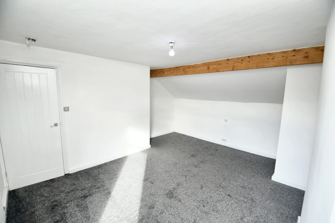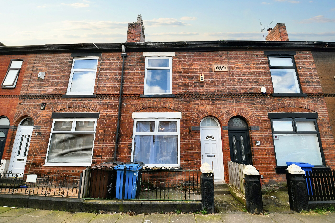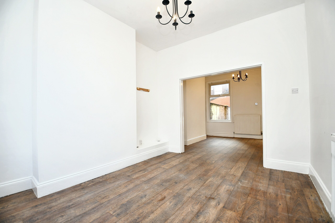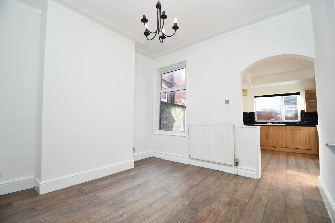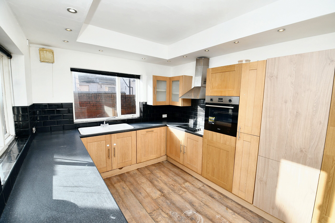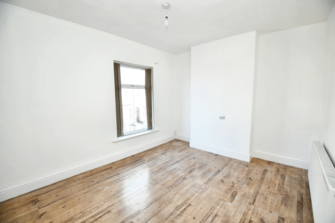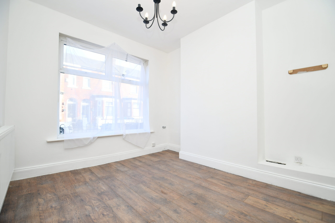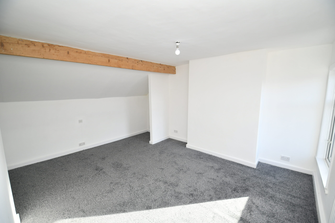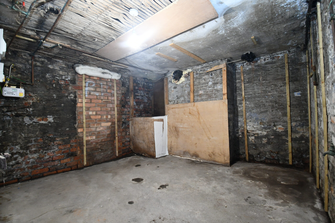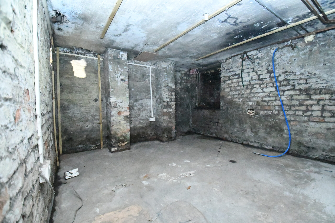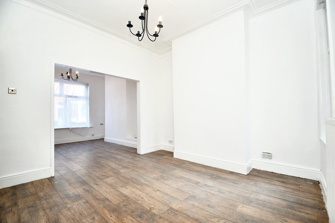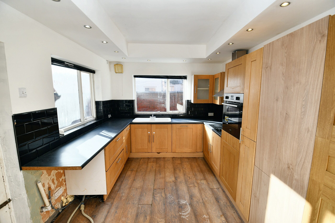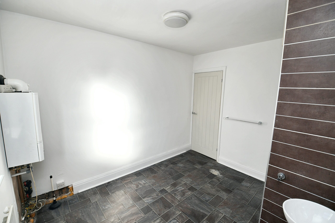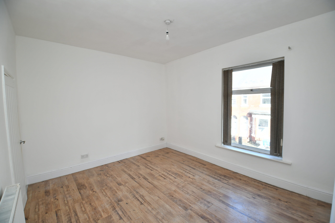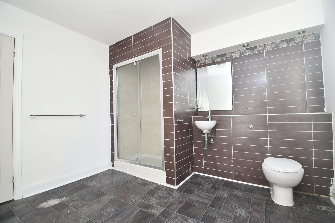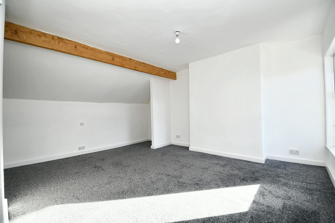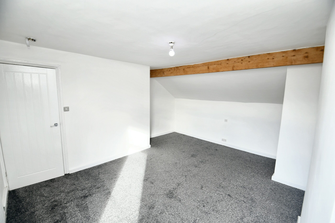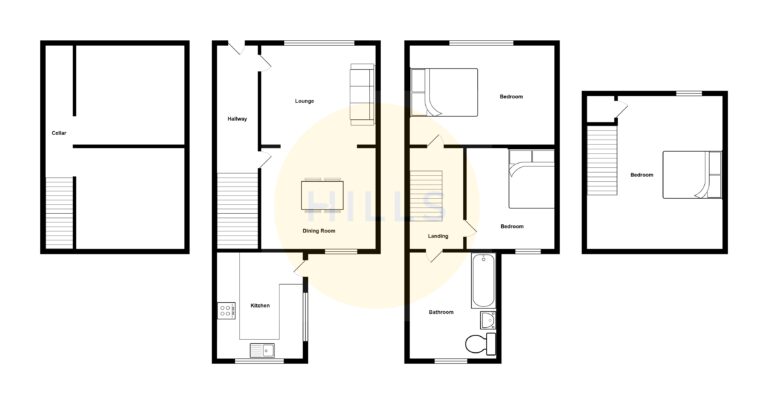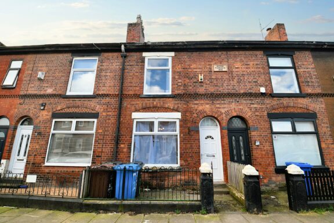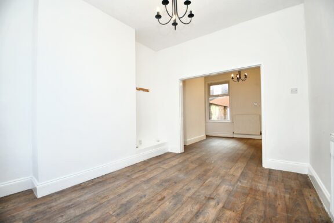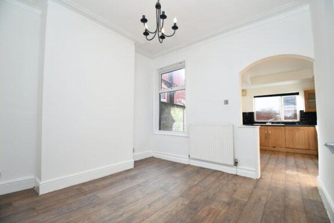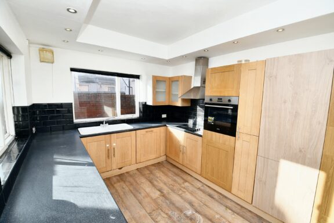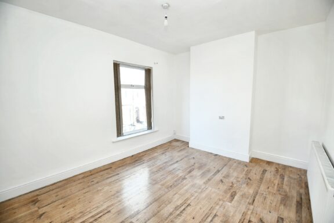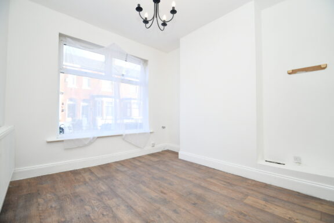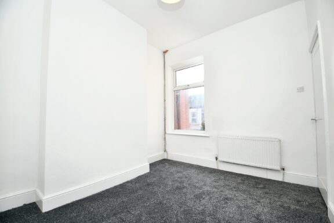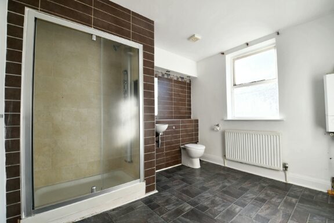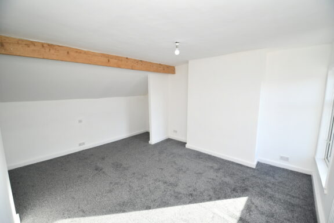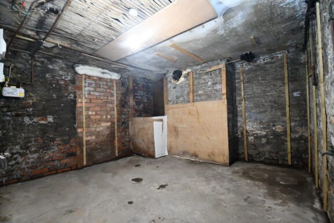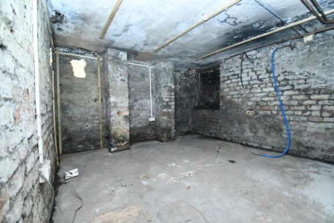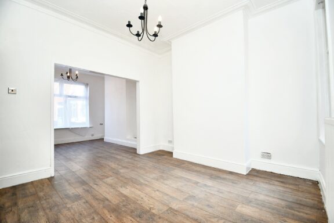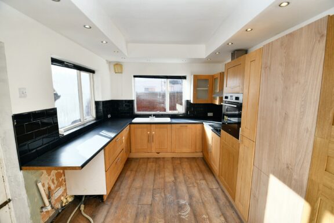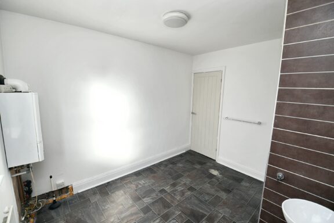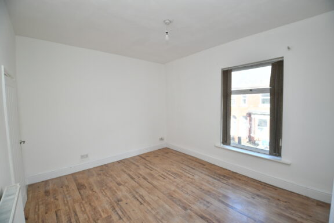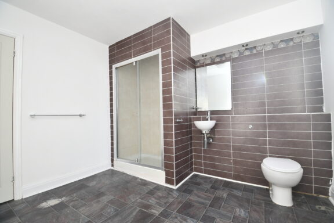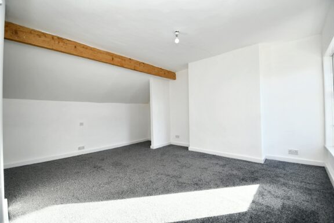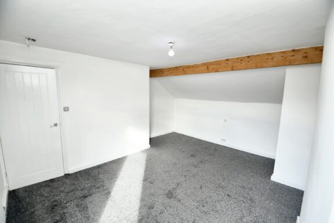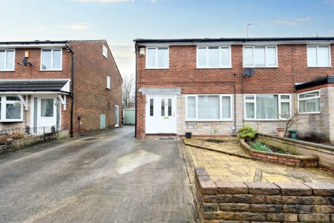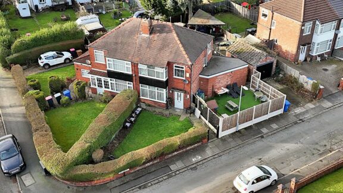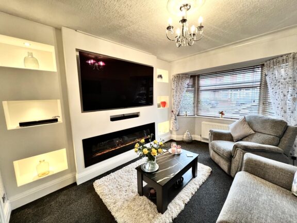
Offers in Excess of | eb0cfa38-77b8-4802-a8ab-003f9bbffecc
£225,000 (Offers in Excess of)
Milford Street, Salford, M6
- 3 Bedrooms
- 1 Bathrooms
- 2 Receptions
*RECENTLY REDECORATED* A sizeable, three bedroom property within walking distance of Salford Quays and Media City, along with Langworthy tram stop, providing direct access into Manchester City Centre!
- Property type House
- Council tax Band: A
- Tenure Freehold
Key features
- Spacious Three Double Bedroom Family Home
- Set Over Three Floors, with an Abundance of Space
- Bay-Fronted Lounge and a Dining Room Separated via an Archway
- Fitted Kitchen and a Large, Three-Piece Shower Room
- Low-Maintenance Courtyard Gardens to the Front and Rear
- Benefits from a Cellar with the Potential for Further Development
- Within Walking Distance of Salford Quays and Media City, which is Host to a Fine Array of Bars, Shops and Restaurants
- Close to Langworthy Tram Stop, with Direct Access into Manchester City Centre
- Viewing is Highly Recommended to Appreciate the Size!
Full property description
*RECENTLY REDECORATED* TAKE A LOOK at this sizeable, three bedroom family home! Over three floors, the property has an abundance of space. Situated in a convenient location, the property is within walking distance of Salford Quays and Media City, along with Langworthy tram stop, providing direct access into Manchester City Centre!
As you enter the property you go into a welcoming entrance hallway, which provides access to the spacious dining room. From the dining room, you wlil find the bay-fronted lounge and the fitted kitchen. On the first floor, there are two generously sized bedrooms and a large three-piece shower room. On the second floor, there is a large double bedroom, completing the accommodation.
Externally, there are low-maintenance courtyard gardens to the front and rear.
Properties in this location are popular - get in touch to secure your viewing today!
Entrance Hallway
Complete with a ceiling light point, wall mounted radiator and laminate flooring.
Lounge
Complete with a ceiling light point, double glazed window and wall mounted radiator. Fitted with laminate flooring.
Kitchen
Featuring complementary fitted units with integral hob, dishwasher and oven. Complete with ceiling spotlights, two single glazed windows and laminate flooring.
Dining Room
Complete with a ceiling light point, double glazed window and wall mounted radiator. Fitted with laminate flooring.
Landing
Complete with a ceiling light point and carpet flooring.
Bedroom One
Complete with a ceiling light point, double glazed window and wall mounted radiator. Fitted with laminate flooring.
Bedroom Two
Complete with a ceiling light point, double glazed window and wall mounted radiator. Fitted with carpet flooring.
Bedroom Three
Complete with a ceiling light point, double glazed window and wall mounted radiator. Fitted with carpet flooring.
Shower Room
Featuring a shower cubicle, hand wash basin and W.C. Complete with a ceiling light point, double glazed window and wall mounted radiator. Fitted with cushioned flooring.
Cellar
Room One: 3.28m x 3.27m Room Two: 3.48m x 3.18m
Interested in this property?
Why not speak to us about it? Our property experts can give you a hand with booking a viewing, making an offer or just talking about the details of the local area.
Have a property to sell?
Find out the value of your property and learn how to unlock more with a free valuation from your local experts. Then get ready to sell.
Book a valuationLocal transport links
Mortgage calculator
