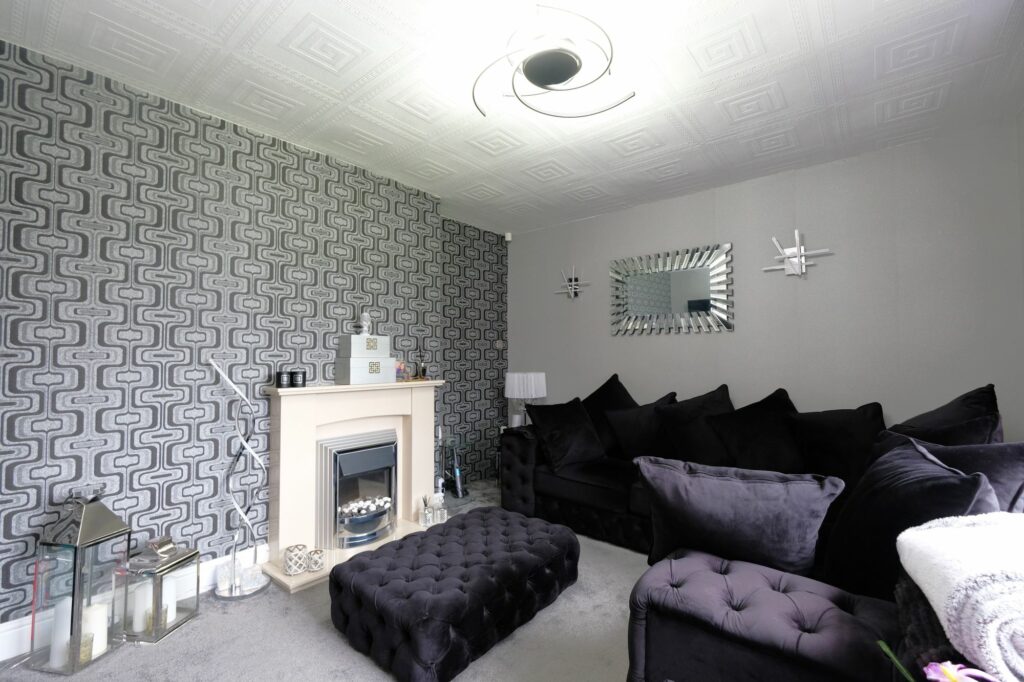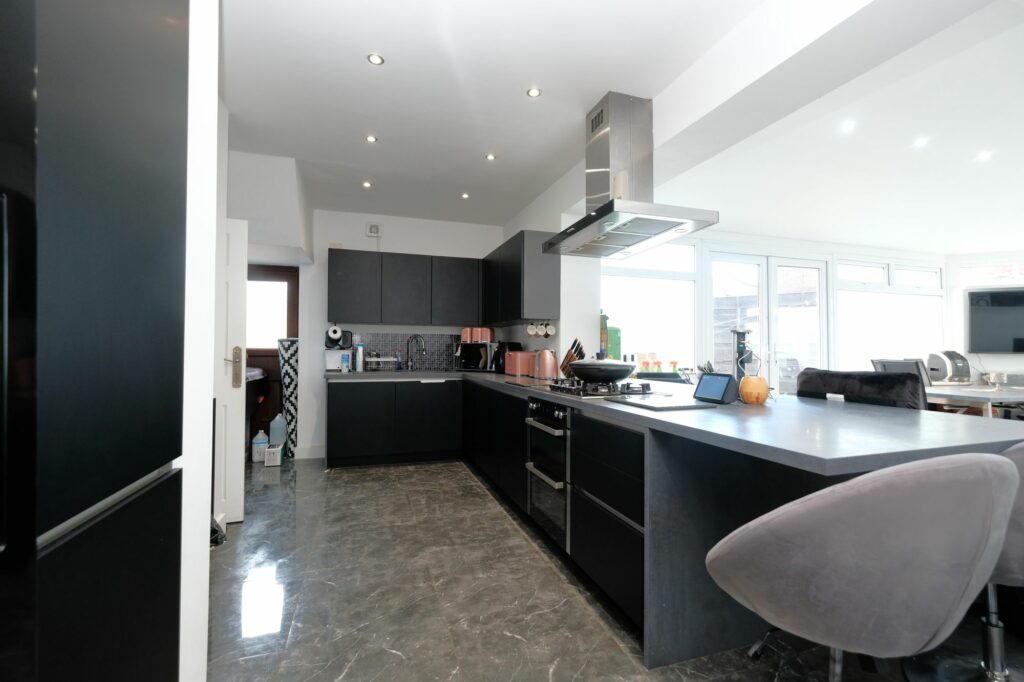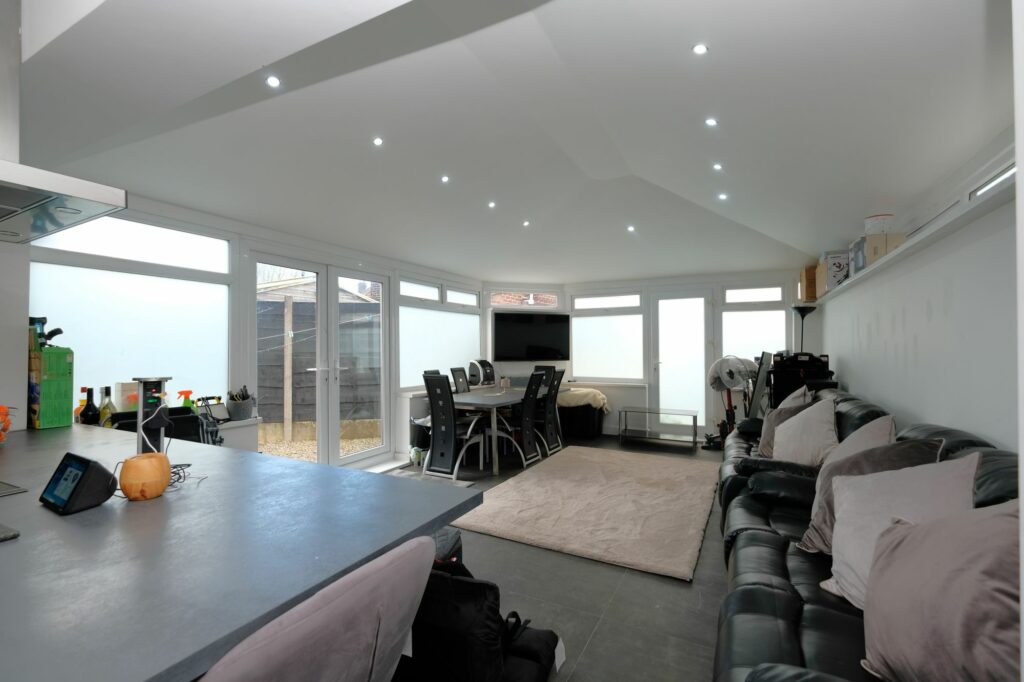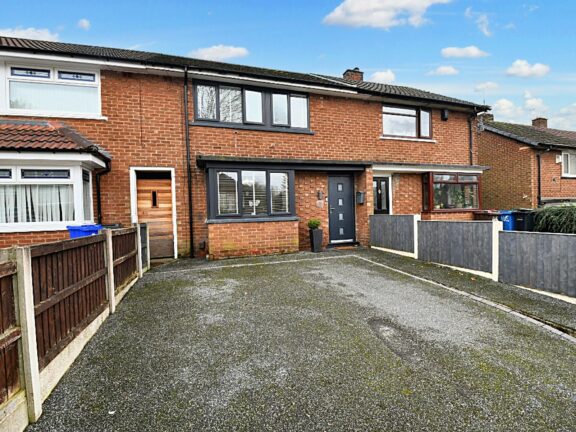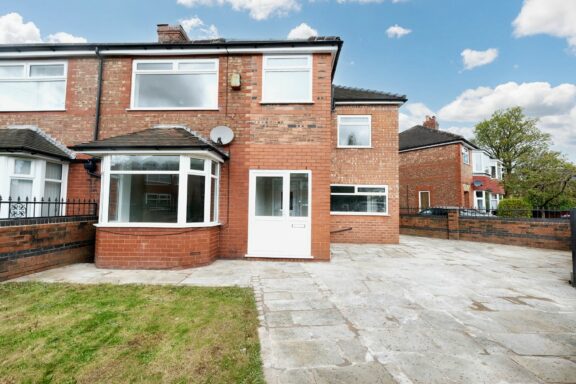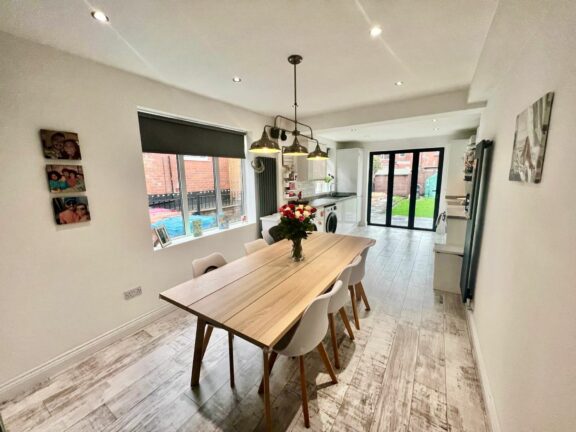
OIRO | 6c1b5288-97ad-4621-8c23-f95e4a0e9bfd
£285,000 (OIRO)
Belper Road, Eccles, M30
- 3 Bedrooms
- 2 Bathrooms
- 2 Receptions
Stunning three bed semi-detached house in sought-after Peel Green area. Extended family home with modern open plan kitchen/living/dining space, luxury wet room, and well-maintained gardens. Convenient location with easy access to amenities such as The Trafford Centre and public transport & Motorway links. Perfect blend of charm and practicality.
Key features
- Extended Family Home Situated in the Popular Peel Green Area
- Spacious, Yet Cosy lounge
- Impressive 28ft Open Plan, Kitchen/Living & Dining Space
- Three Generous Double Bedrooms
- Stunning Wet Room to First Floor & Three Piece Bathroom Suite to Ground Floor
- Occupying a Large Corner Plot with well Maintained Front, Side Lawned Gardens & Stoned Rear Garden
- Gated Off Road Parking & Detached Garage
- Excellently Located with Walking Distance to Amenities & Public Transport Links and Well Served by Local Motorway Links
Full property description
Nestled in the sought-after Peel Green area, this stunning three bedroom semi-detached house presents a unique opportunity to acquire an extended family home of exceptional quality. Boasting a perfect blend of charm and practicality, this residence is sure to captivate all potential buyers.
Upon entering, you will be greeted by the sleek tiled entrance hallway that leads through to the spacious, yet cosy lounge, perfect for relaxation. The focal point of this property is the impressive open plan kitchen, living, and dining space, benefiting from a 28ft extension, ideal for entertaining guests or enjoying every-day family life. The modern layout seamlessly integrates functionality and style, creating a versatile living space that is both practical and aesthetically pleasing.
Ascending to the first floor, three generous double bedrooms await, the master complete with fitted wardrobes, each offering ample space and natural light. The stunning wet room on this level adds a touch of luxury and sophistication, while the three-piece bathroom suite on the ground floor provides convenience and comfort for all occupants.
Situated on a large corner plot, this property boasts well-maintained front and side lawned gardens, as well as a stoned rear garden, providing a private, tranquil outdoor retreat. Gated off-road parking and a detached garage offer secure storage space and convenience for vehicles and outdoor equipment.
Conveniently located within walking distance of amenities, public transport links, and well-served by local motorway connections, this property combines comfort with practicality. Whether it's a quick commute to work or a leisurely stroll to nearby shops and restaurants, this residence offers the perfect balance of accessibility and tranquillity.
In summary, this exceptional property represents a rare opportunity to acquire a family home that seamlessly combines a modern touch to its spacious layout, high-quality finishes, and convenient location, this residence is sure to exceed the expectations of any prospective buyer. Book your viewing today to experience the unmistakeable appeal of this unique property firsthand.
Entrance Halllway
A welcoming entrance hallway entered via uPVC front door. Complete with ceiling spotlights, understairs storage and wall mounted radiator. Fitted with tiled flooring.
Lounge
Featuring an electric fire. Complete with a ceiling light point, double glazed window and wall mounted radiator. Fitted with carpet flooring.
Reception Room Two
Complete with ceiling spotlights, four double glazed windows and wall mounted radiator. Fitted with a uPVC door, French doors and tiled flooring.
Kitchen
Featuring modern wall and base units with composite sink, gas hob, electric oven and grill. Integral washer and wine rack. Complete with ceiling spotlights, part tiled walls and tiled flooring.
Bathroom
Featuring a modern three-piece suite including bath, hand wash basin, vanity unit and W.C. Complete with ceiling spotlights, double glazed window, tiled walls and flooring.
Landing
Complete with a double glazed window and carpet flooring. Loft access.
Bedroom One
Featuring fitted wardrobes. Complete with a ceiling light point, double glazed window and wall mounted radiator. Fitted with carpet flooring.
Bedroom Two
Complete with a ceiling light point, double glazed window and wall mounted radiator. Fitted with carpet flooring.
Bedroom Three
Featuring a storage cupboard. Complete with a ceiling light point, double glazed window and wall mounted radiator. Fitted with carpet flooring.
Shower Room
Featuring a shower, hand wash basin and W.C. Complete with ceiling spotlights, double glazed window and heated towel rail. Fitted with tiled walls and flooring. Boiler under 10 years old.
External
To the front of the property is gated off road parking and detached garage with lawn. To the rear of the property is a low maintenance stoned garden.
Interested in this property?
Why not speak to us about it? Our property experts can give you a hand with booking a viewing, making an offer or just talking about the details of the local area.
Have a property to sell?
Find out the value of your property and learn how to unlock more with a free valuation from your local experts. Then get ready to sell.
Book a valuationLocal transport links
Mortgage calculator



