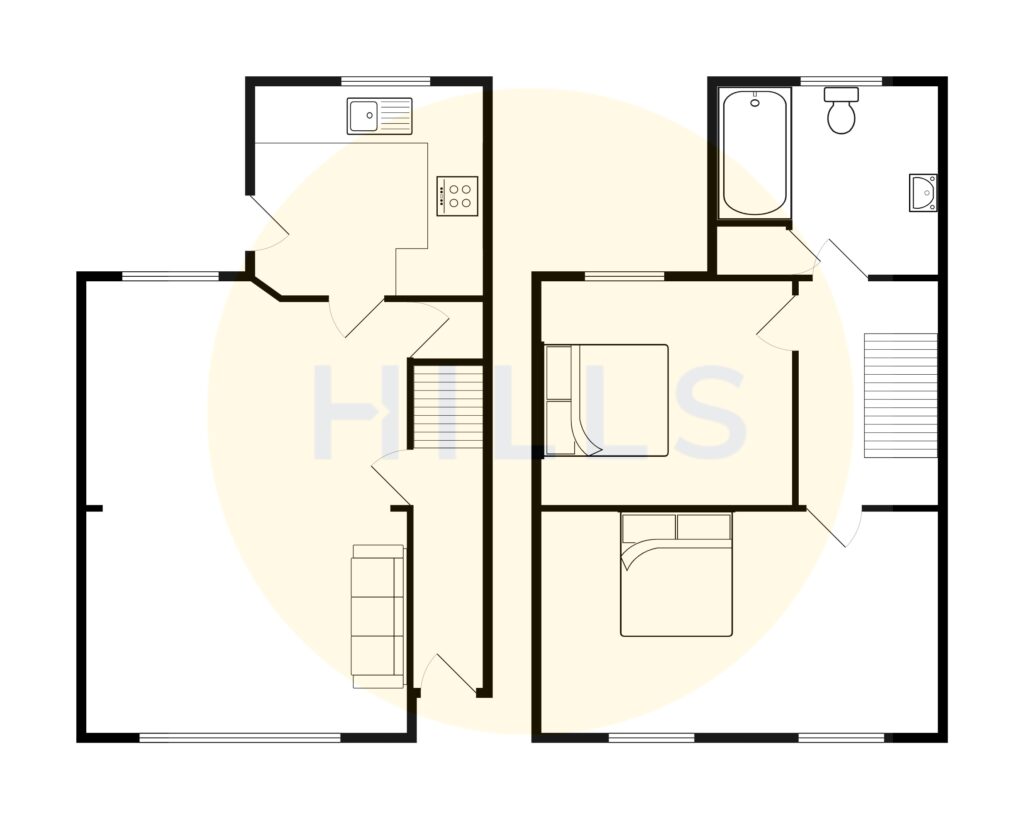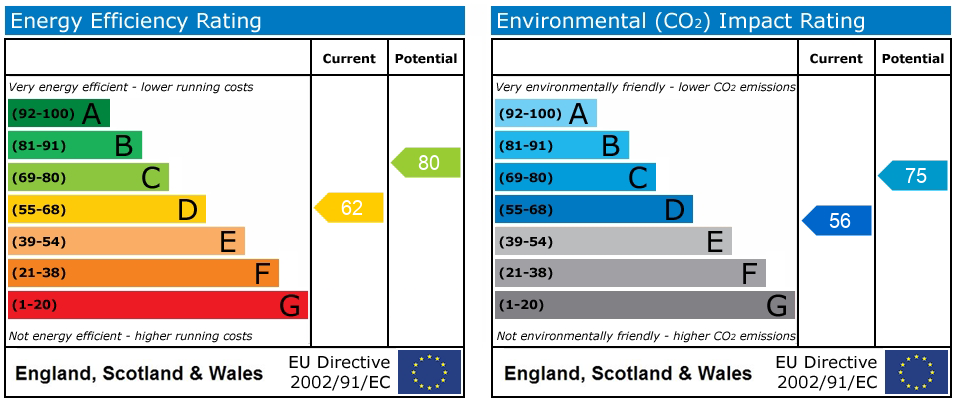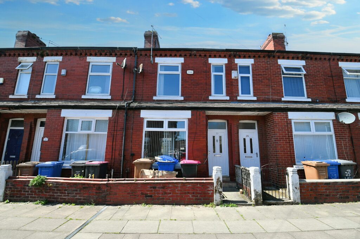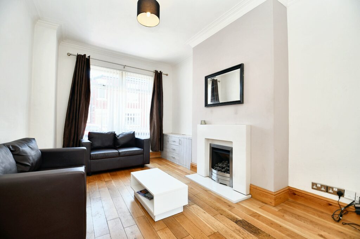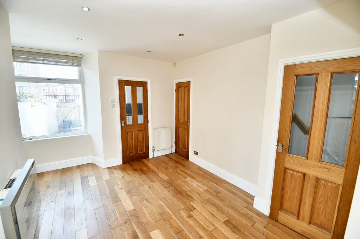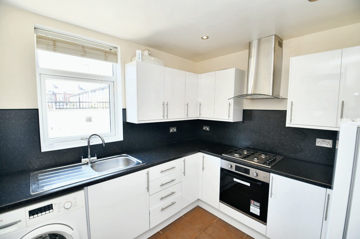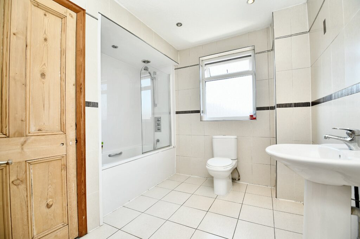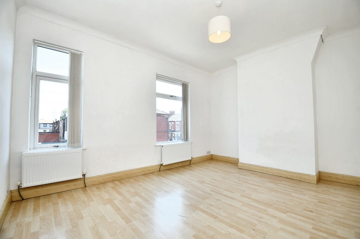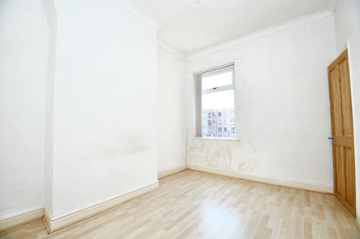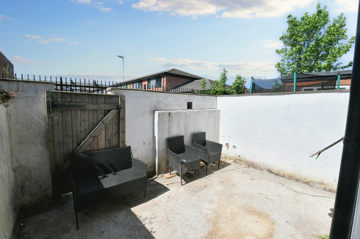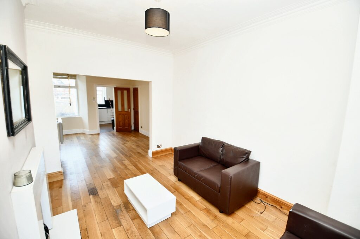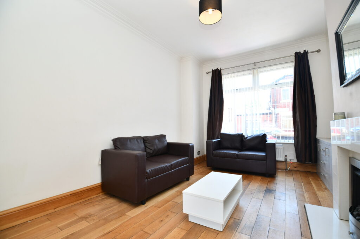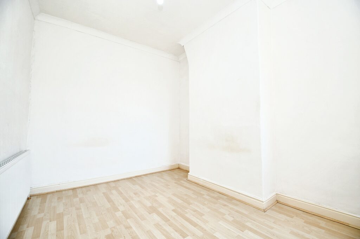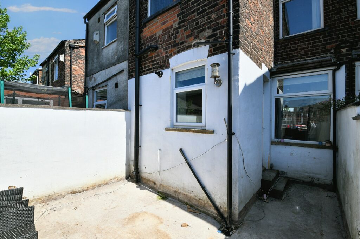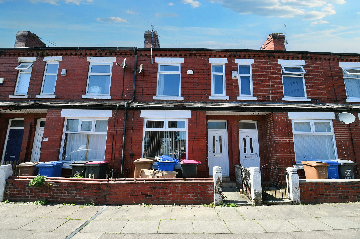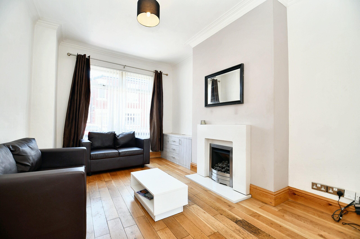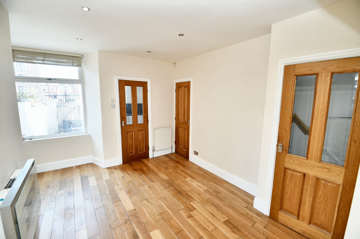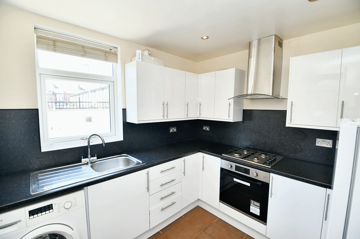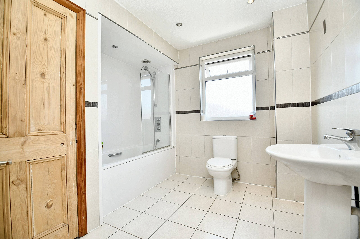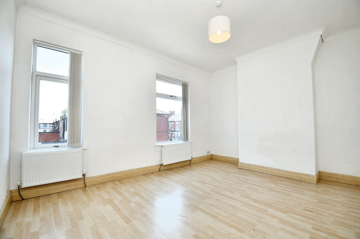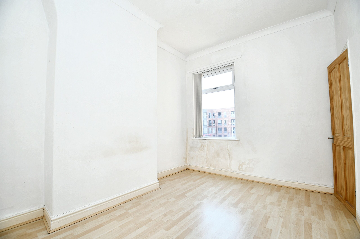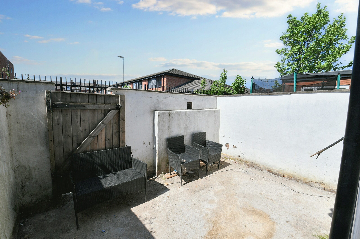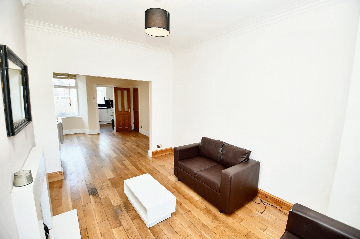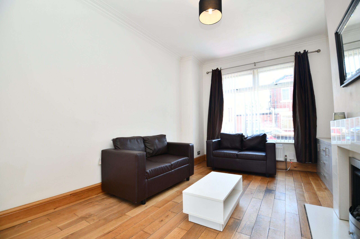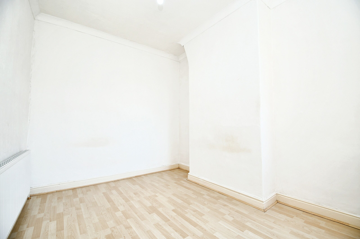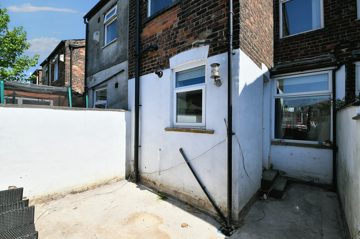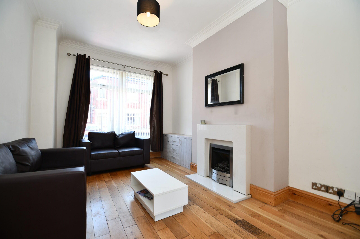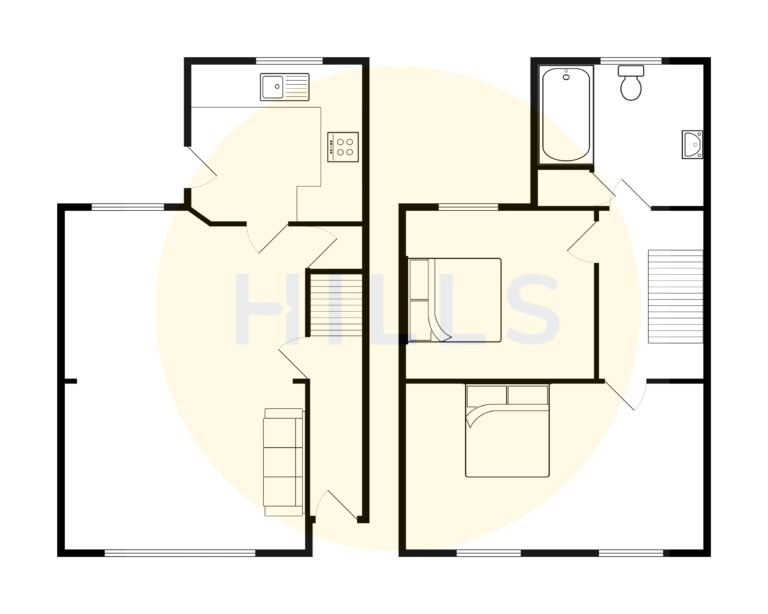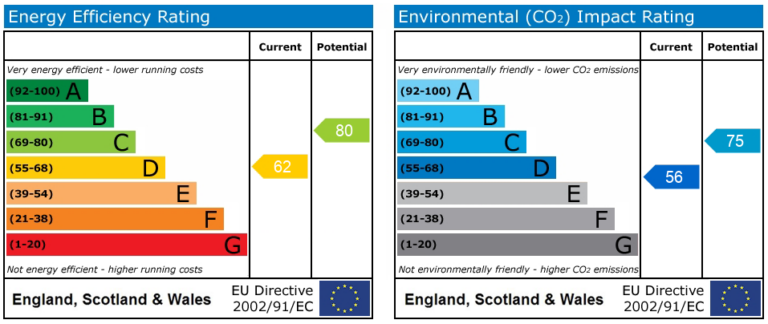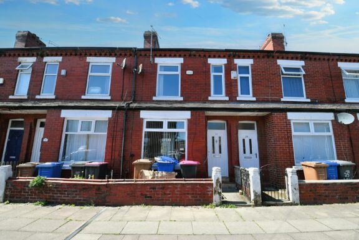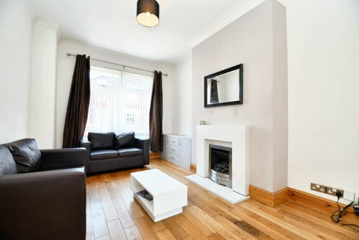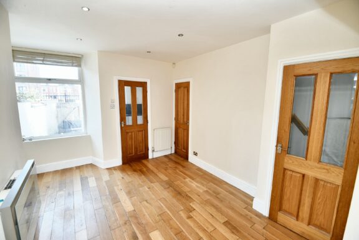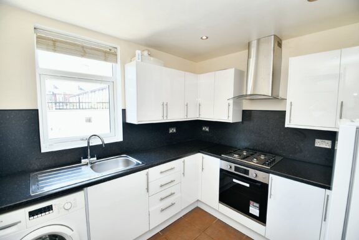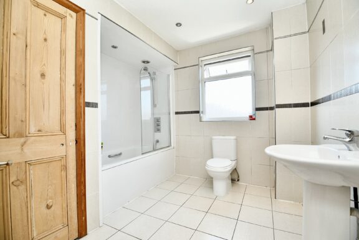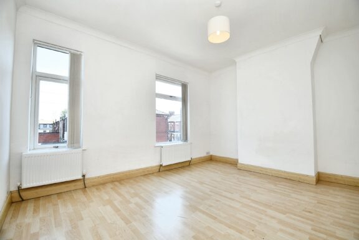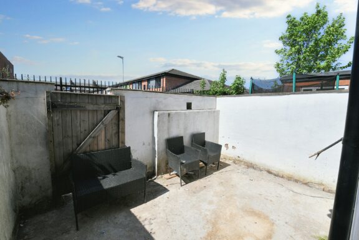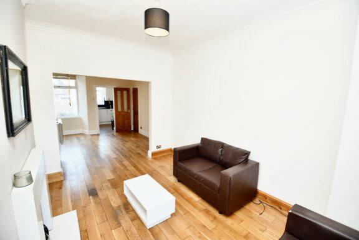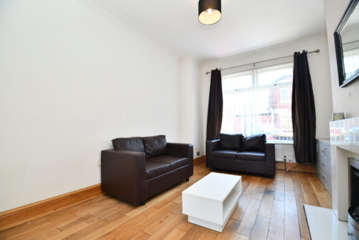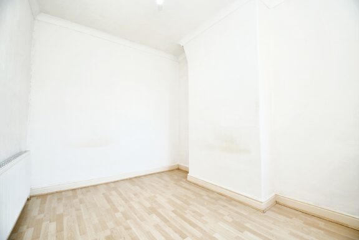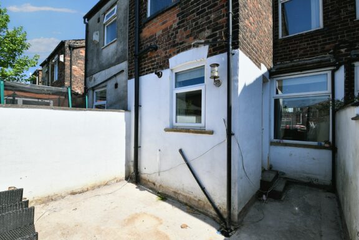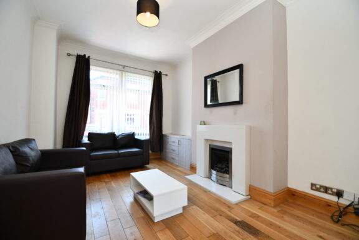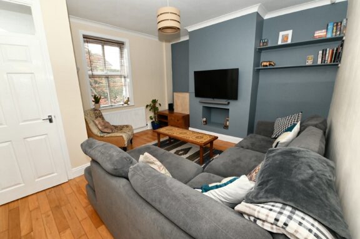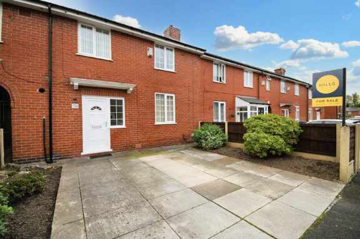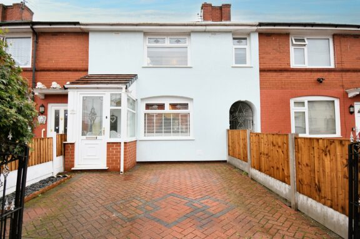
6511d074-6946-4392-8ccc-f6716d034832
£190,000
Wellington Terrace, Salford, M5
- 2 Bedrooms
- 1 Bathrooms
- 2 Receptions
**Spacious TWO DOUBLE BEDROOM Bay-Fronted Terraced Property, Within Walking Distance of Weaste Tram Stop - which Provides Direct Access into Salford Quays, Media City and Manchester City Centre**
- Property type House
- Council tax Band: A
- Tenure Freehold
Key features
- Spacious Two Bedroom Bay-Fronted Terraced Property
- Within Walking Distance of Weaste Tram Stop, which Provides Direct Access into Salford Quays, Media City and Manchester City Centre
- Spacious Lounge and Dining Rooms
- Modern Fitted Kitchen
- Two Double Bedrooms
- Modern Three-Piece Bathroom
- Low-Maintenance Courtyard Gardens to the Front and Rear
- Ideal First Time Home or Investment
- Close to Buile Hill Park and Amenities
- Viewing is Highly Recommended!
Full property description
**Spacious TWO DOUBLE BEDROOM Bay-Fronted Terraced Property, Located Within Walking Distance of Weaste Tram Stop - which Provides Direct Access into Salford Quays, Media City and Manchester City Centre**
What a convenient location!
The property also benefits from being within walking distance of Buile Hill Park, local schooling and amenities.
As you enter the property you go into a welcoming entrance hallway, which provides access into spacious living and dining rooms. Towards the rear of the property, you will find the modern fitted kitchen.
Upstairs, there are two generously-sized double bedrooms, and a modern, three-piece bathroom. Externally, there are low-maintenance courtyard gardens to the front and rear.
Viewing is highly recommended - get in touch to secure your viewing today!
Entrance Hallway
Entered via a uPVC door to the front. Ceiling light point, wall mounted radiator and solid oak wooden floors.
Lounge
Dimensions: 13' 7'' x 10' 3'' (4.149m x 3.128m). Ceiling light point, double glazed window to the front, wall mounted radiator, gas fire and solid oak wooden floors.
Dining room
Dimensions: 13' 2'' x 11' 5'' (4.014m x 3.471m). Ceiling spotlights, double glazed window to the rear, wall mounted radiator and solid oak wooden floors.
Kitchen
Dimensions: 8' 6'' x 8' 11'' (2.603m x 2.724m). Fitted with a range of wall and base units with complimentary roll top work surfaces and integrated stainless steel sink and drainer unit. Integrated four ring gas hob and oven. Space for a fridge/freezer and washing machine. UPVC door to the side, ceiling spotlights and tiled floors.
Landing
Ceiling light point, loft hatch (boarded) and laminate floors.
Bedroom One
Dimensions: 11' 7'' x 14' 2'' (3.537m x 4.322m). Ceiling light point, two double glazed windows to the front, wall mounted radiator and laminate floors.
Bedroom Two
Dimensions: 9' 4'' x 12' 3'' (2.856m x 3.738m). Ceiling light point, double glazed window to the rear, wall mounted radiator and laminate floors.
Bathroom
Dimensions: 9' 0'' x 9' 2'' (2.747m x 2.801m). Fitted three piece suite comprising of low level WC, pedestal hand wash basin and bath with shower over. Ceiling spotlights, double glazed window to the rear, tiled walls and tiled floors.
Externally
To the rear there is a decked yard.
Interested in this property?
Why not speak to us about it? Our property experts can give you a hand with booking a viewing, making an offer or just talking about the details of the local area.
Have a property to sell?
Find out the value of your property and learn how to unlock more with a free valuation from your local experts. Then get ready to sell.
Book a valuationLocal transport links
Mortgage calculator
