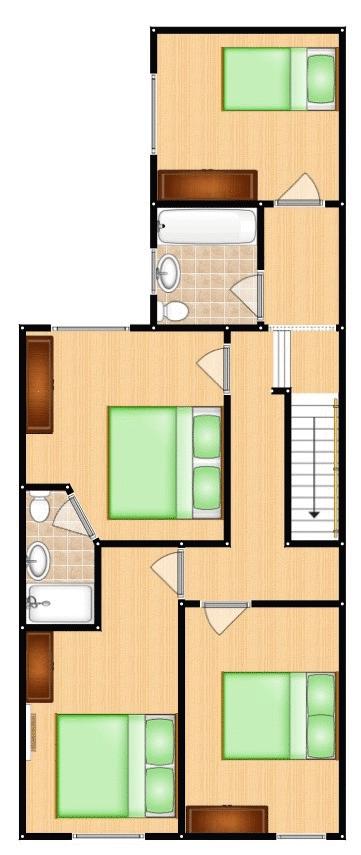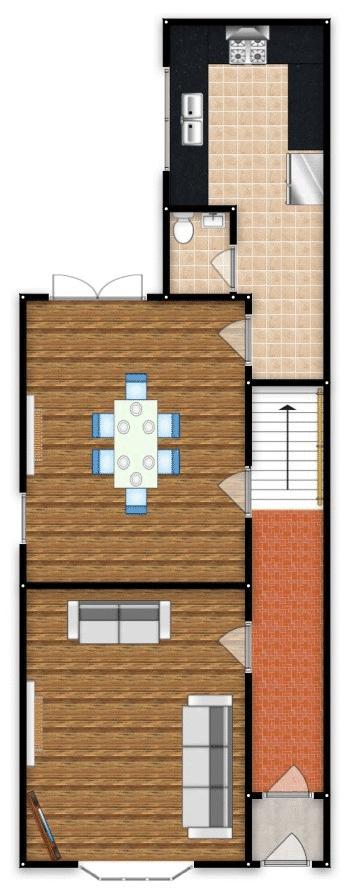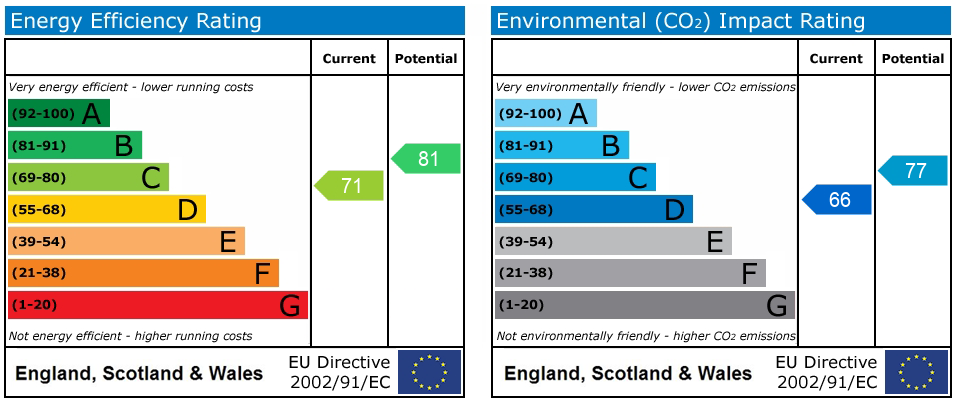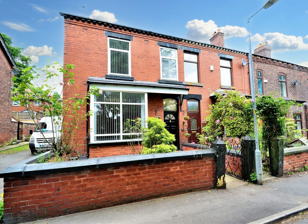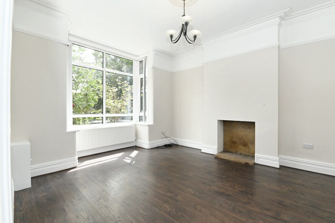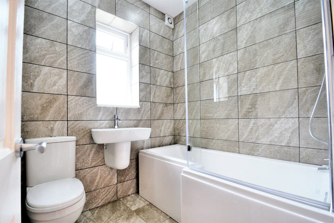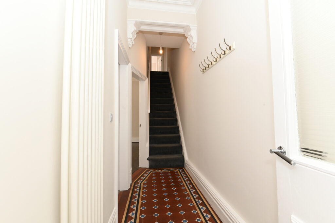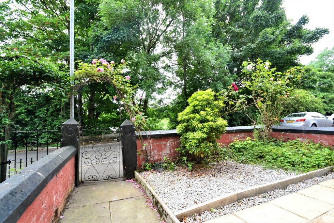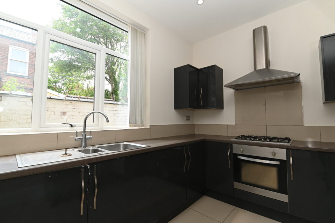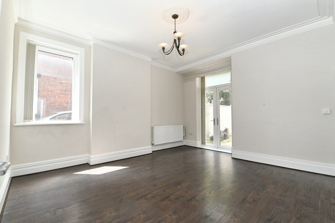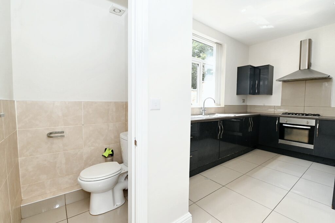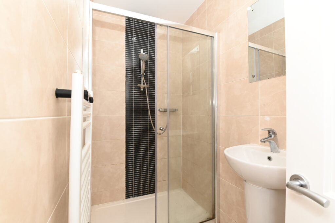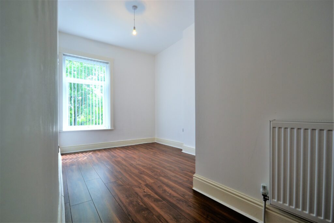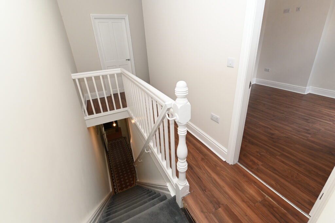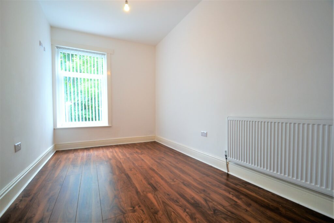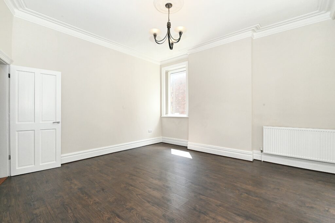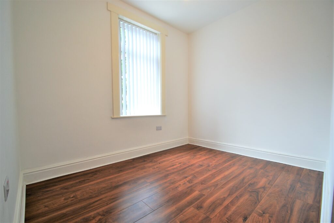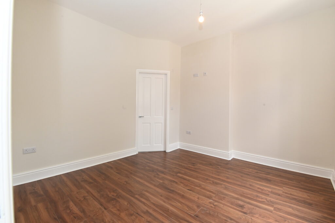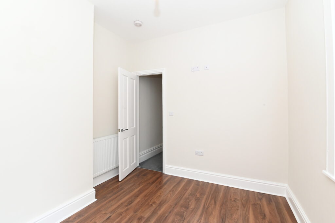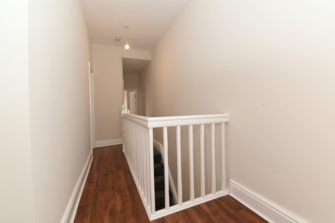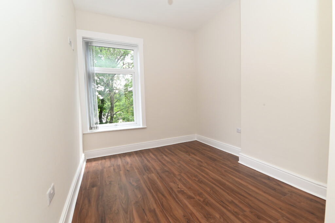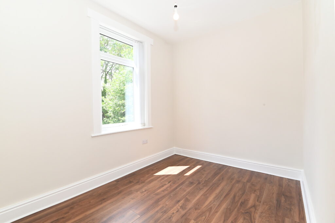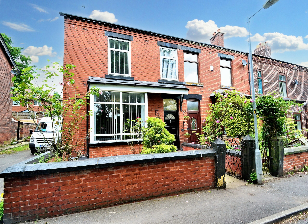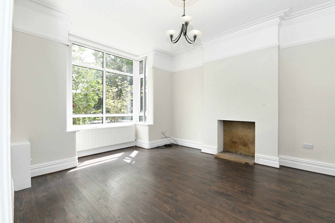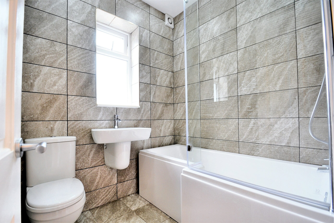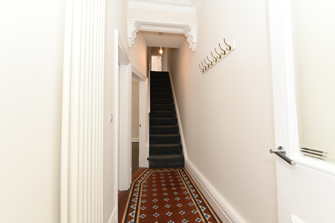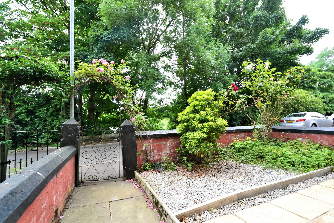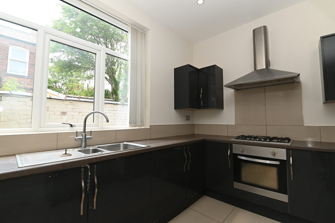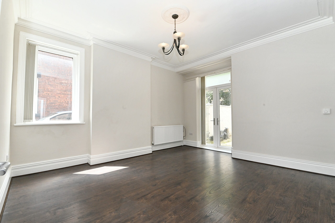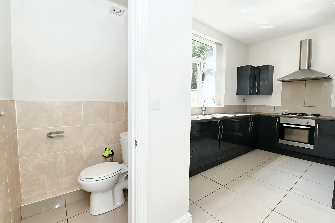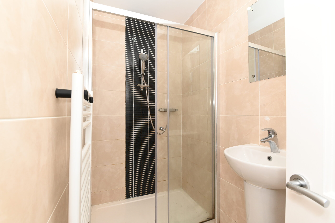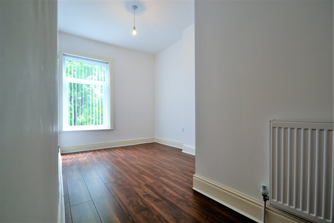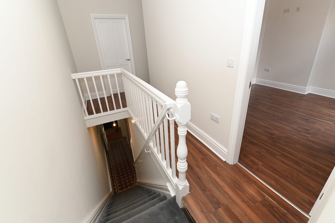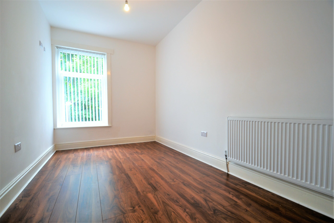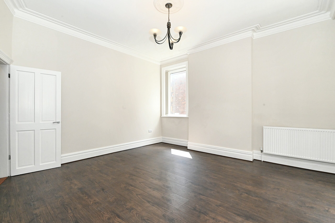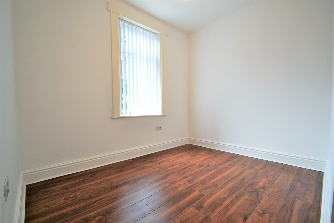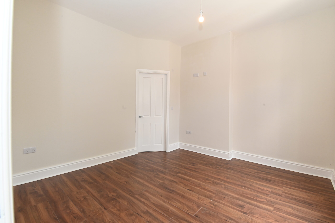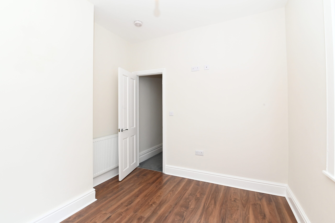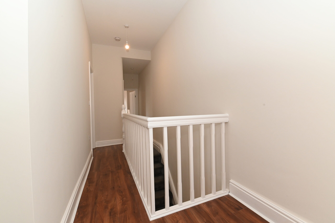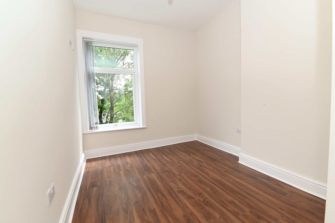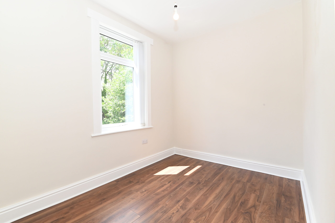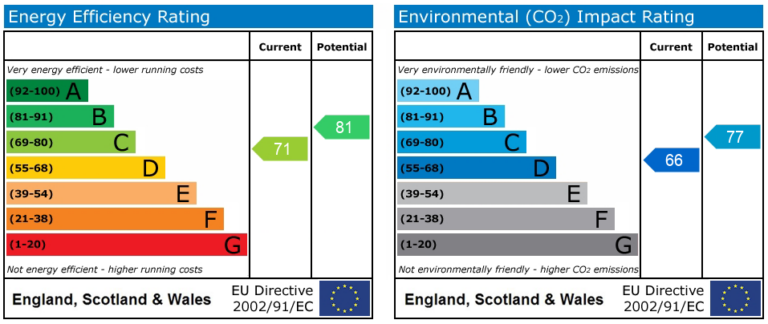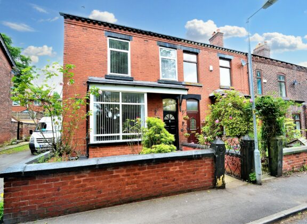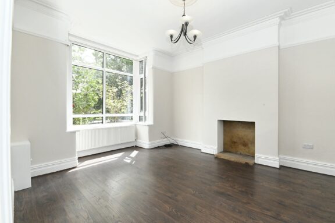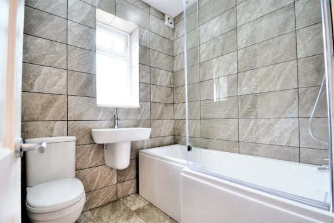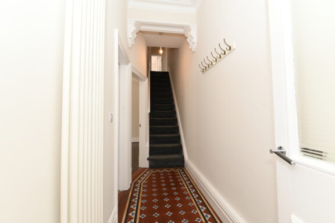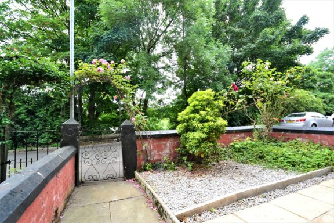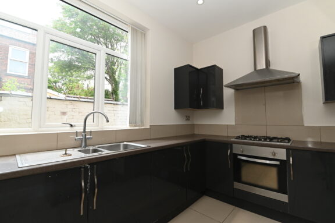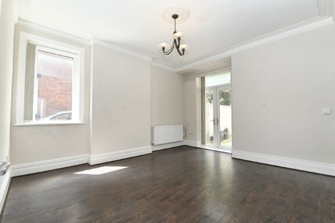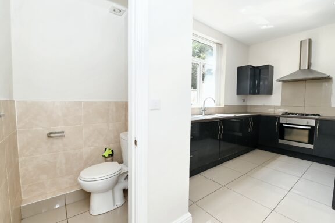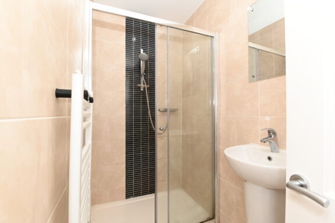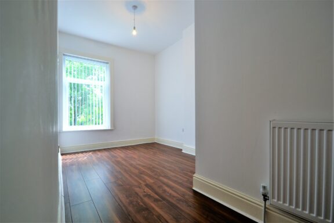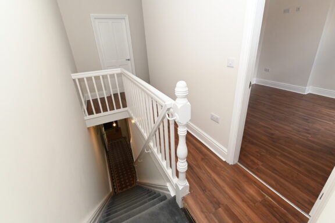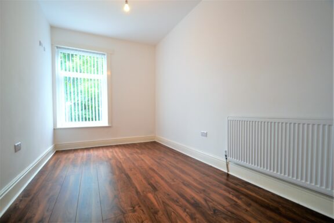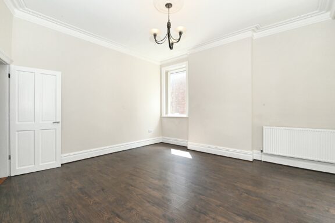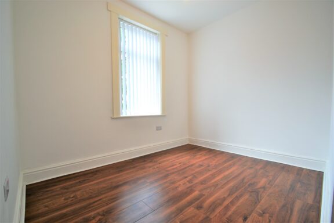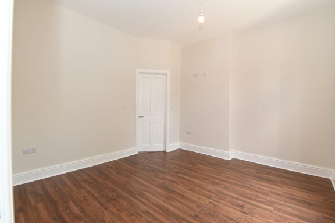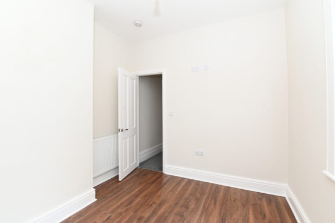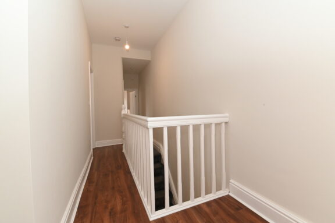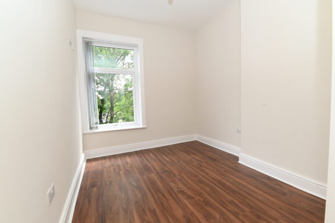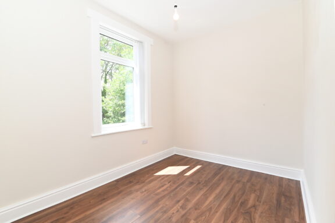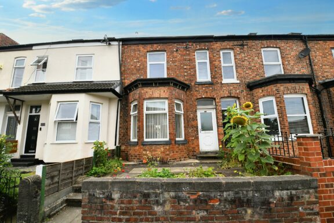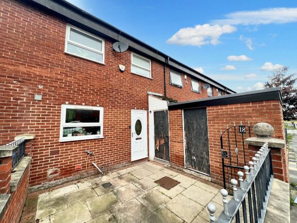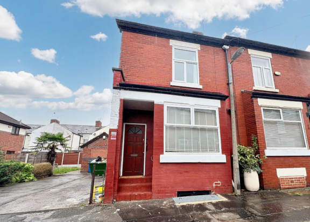
Offers in Excess of | 6b57f1a6-b50f-4408-af71-469a2149dc17
£210,000 (Offers in Excess of)
Station Road, Kearsley, BL4
- 4 Bedrooms
- 2 Bathrooms
- 2 Receptions
NO CHAIN. A FABULOUS PERIOD PROPERTY featuring 4 GENEROUS BEDROOMS (EN-SUITE TO THE MASTER) and a modern family bathroom to the first floor, whilst the SPACIOUS GROUND FLOOR comprises of a welcoming entrance hallway with ORIGINAL MOSAIC TILED FLOOR, 2 RECEPTION ROOMS, W.C., and a MODERN FITTED KITCHEN. Having undergone
- Property type House
- Council tax Band: B
- Tenure Freehold
Key features
- END OF TERRACE PERIOD HOUSE
- FOUR BEDROOMS
- EN SUITE
- LARGE KITCHEN
- TWO RECEPTION ROOMS
- CLOSE TO LOCAL TRANSPORT LINKS
- GAS CENTRAL HEATING AND UPVC DOUBLE GLAZING
- PHOTOS FROM PREVIOUS MARKETING
Full property description
NO CHAIN. A FABULOUS PERIOD PROPERTY featuring 4 GENEROUS BEDROOMS (EN-SUITE TO THE MASTER) and a modern family bathroom to the first floor, whilst the SPACIOUS GROUND FLOOR comprises of a welcoming entrance hallway with ORIGINAL MOSAIC TILED FLOOR, 2 RECEPTION ROOMS, W.C., and a MODERN FITTED KITCHEN. Having undergone EXTENSIVE RE-FURBISHMENT, the property now benefits from having been RE-WIRED & RE-PLASTERED as well as UPVC DOUBLE GLAZED WINDOWS & 'COMBI' GAS CENTRAL HEATING. Externally there is a GARDEN to the front & yard to the rear, along with ample PARKING FOR SEVERAL CARS. Ideally positioned in a POPULAR RESIDENTIAL AREA within WALKING DISTANCE TO THE TRAIN STATION and EXCELLENT TRANSPORT LINKS into SALFORD, MANCHESTER and surrounding areas. COULD THIS BE THE ONE FOR YOU? CALL TO BOOK A VIEWING.
Rear
Yard with gated side access and a brick shed.
Reception one
Dimensions: 15' 1'' x 12' 7'' (4.59m x 3.83m). Laminate flooring, ceiling light point, power point, tv point, double radiator, UPVC double glazed bay window to the front.
Bedroom One
Dimensions: 11' 6'' x 11' 4'' (3.50m x 3.45m). laminate flooring, ceiling light point, power point, tv point, single radiator, UPVC double glazed to the rear, and en suite.
Front
Garden with gravel and planted borders
Hall One
Dimensions: 4' 0'' x 3' 7'' (1.22m x 1.09m). Hard wood door to front, hard wood single glazed window to the front, tiled flooring, hard wood door and second hall.
Downstairs W.C.
Dimensions: 3' 9'' x 3' 6'' (1.14m x 1.07m). Tiled flooring, partly tiled walls, ceiling light point, extractor, hand wash basin and W.C.
Hall Two
Dimensions: 12' 9'' x 3' 9'' (3.88m x 1.14m). Original mosaic tiled flooring, and a vertical radiator.
Reception Two
Dimensions: 15' 9'' x 13' 7'' (4.80m x 4.14m). Laminate flooring, ceiling light point, power point, tv point, phone point, UPVC double glazed window to the side, UPVC double glazed French doors to the rear.
Bedroom Four
Dimensions: 10' 1'' x 9' 1'' (3.07m x 2.77m). Laminate, ceiling light point, power point, tv point, single radiator UPVC double glazed window to the side.
Landing
Dimensions: 21' 5'' x 5' 2'' (6.52m x 1.57m). Laminate flooring, three ceiling light points, power point and loft access.
En-suite
Dimensions: 7' 8'' x 3' 9'' (2.34m x 1.14m). Tiled floors and walls, spotted ceiling points, towel rail, hand and wash basin, W.C, walk in double thermo shower and extractor.
Kitchen
Dimensions: 20' 5'' x 8' 6'' (6.22m x 2.59m). Tiled flooring, spotted ceiling light points, power points, double radiator, UPVC double glazed windoe to the side, roll top work surfaces, wash and basin units, stainless steel sink, tiled splash back, space for washing machine, fridge freezer, electric oven, five ring gas hob, stainless steel extractor, combi boiler, under stairs storage space and a down stairs W.C.
Bedroom Three
Dimensions: 16' 6'' x 8' 7'' (5.03m x 2.61m). Laminate flooring, ceiling light point, power point, tv point, single radiator, UPVC double glazed window to the front.
Bathroom
Dimensions: 6' 4'' x 5' 8'' (1.93m x 1.73m). Tiled flooring and walls, spotted ceiling light point, chrome towel rail, UPVC double glazed window to the side, three piece white suite with 'P' shaped bath, and over bath shower and extractor.
Bedroom Two
Dimensions: 13' 3'' x 8' 2'' (4.04m x 2.49m). Laminate flooring, ceiling light point, power point, tv point, single radiator, UPVC double glazed window to the front.
Interested in this property?
Why not speak to us about it? Our property experts can give you a hand with booking a viewing, making an offer or just talking about the details of the local area.
Have a property to sell?
Find out the value of your property and learn how to unlock more with a free valuation from your local experts. Then get ready to sell.
Book a valuationLocal transport links
Mortgage calculator
